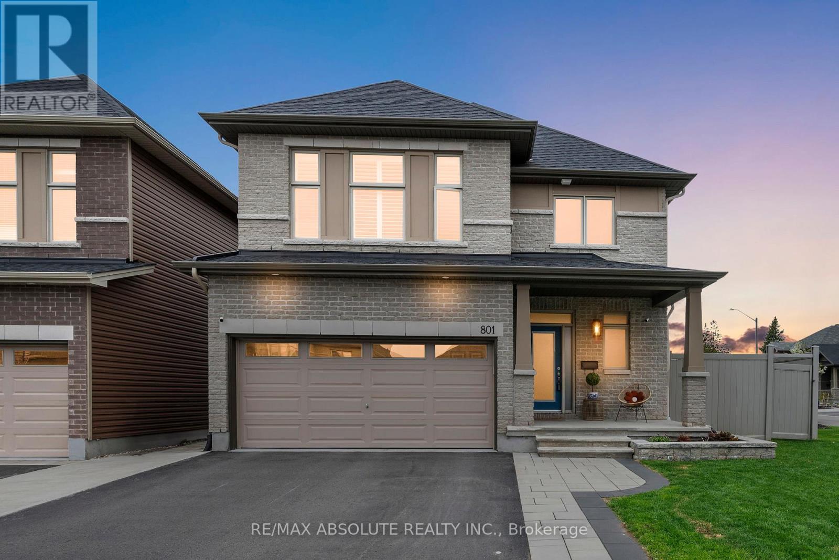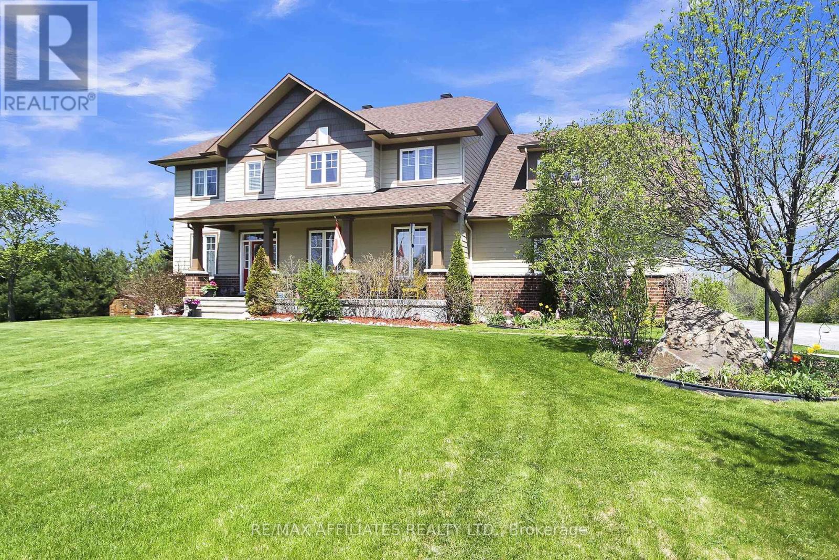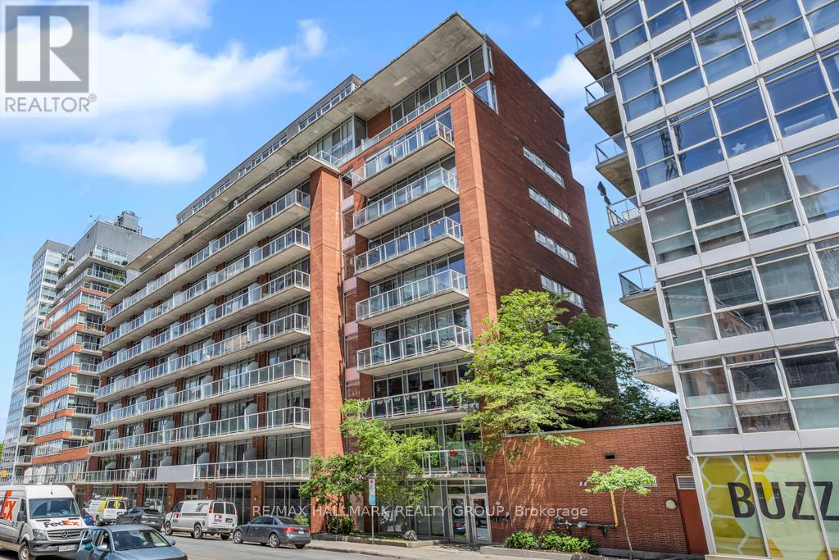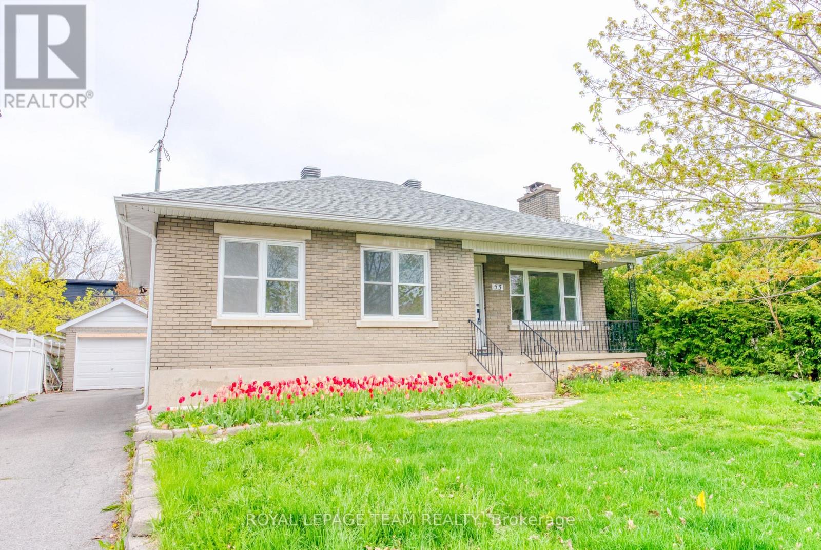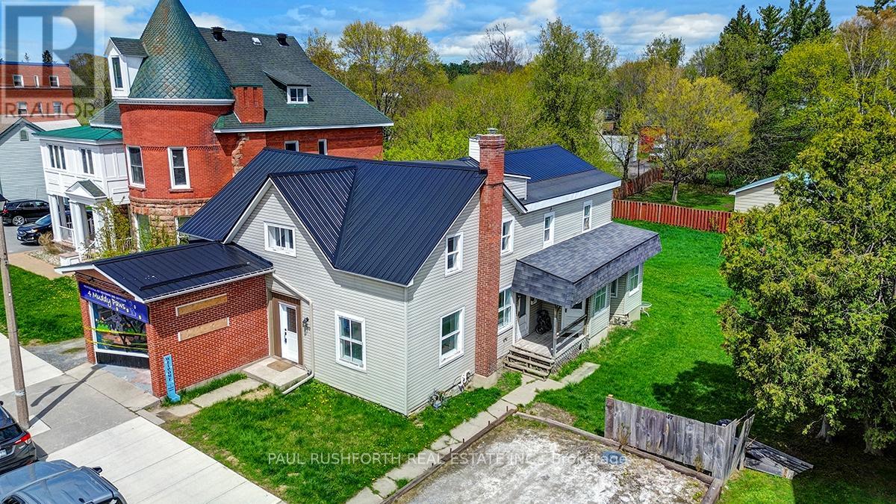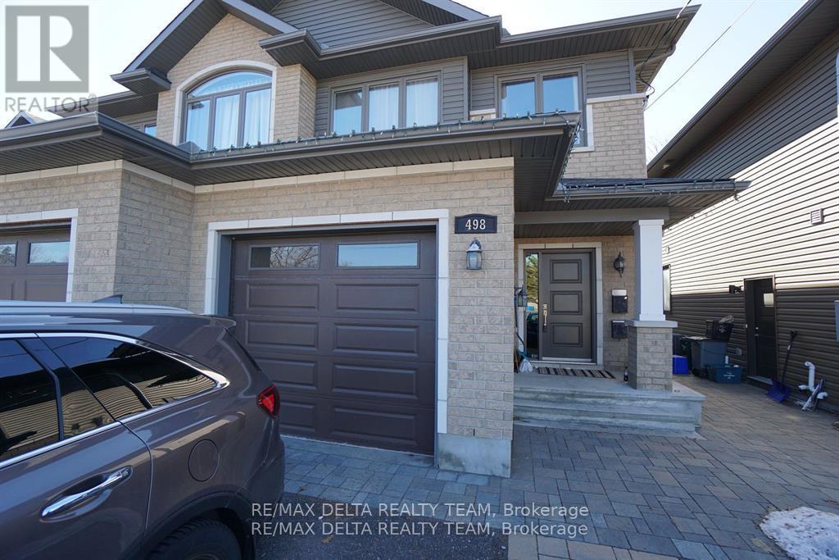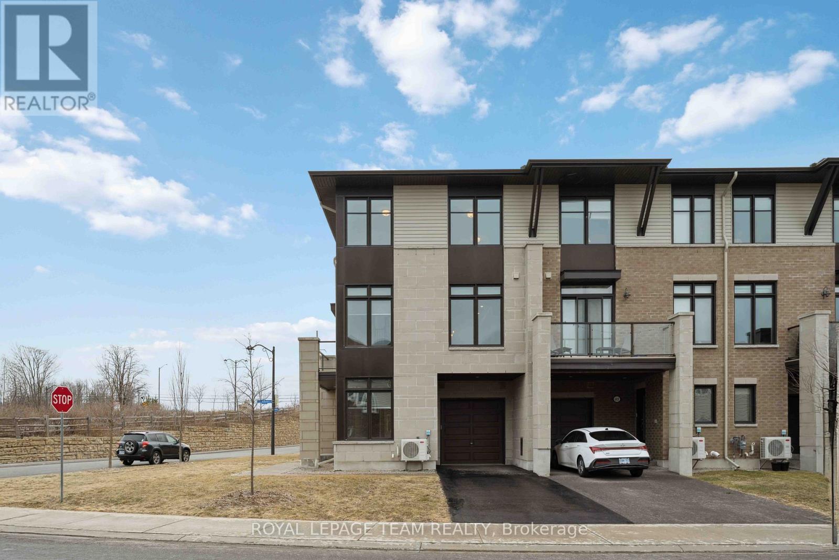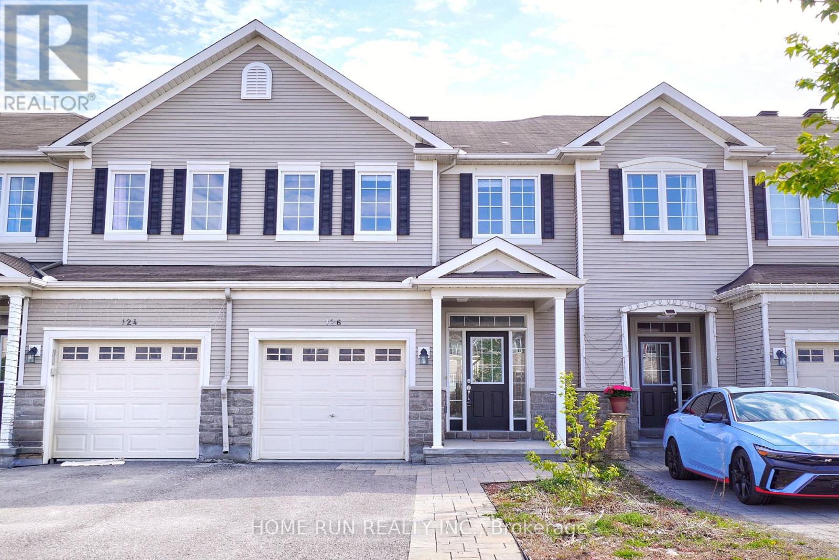801 Shasta Street
Ottawa, Ontario
This executive 2-story home with a fully finished insulated heated double car garage offers 2,725 square feet of above grade living space sits on a premium fenced corner lot with a 50-foot frontage in the family-oriented community of Findlay Creek in Ottawa's south end. Welcome to 801 Shasta Street! With its open concept free flowing floor plan, the main level of this home makes it perfect for entertaining both family and guests alike. This floor features a walk-in front closet, both formal dining and living spaces, a fabulously upgraded kitchen with stainless steel appliances overlooking the spacious family room with its soring ceiling, focal wall and gas fireplace and a 2-piece powder room. The upper level of this home is well laid out and features a large primary suite with walk-in closet and 5-piece luxury ensuite, 3 perfectly sized guest bedrooms, a 4-piece main washroom, laundry and a Juliet balcony looking down to the family room. The finished lower level offers a bonus recreation room and den. Other highlights: quartz counters in the main and ensuite bathrooms, kitchen and water-fall edge island, matte finished hardwood and tile throughout the main level, hardwood stairwell, updated lighting, California shutters throughout, backyard stone patio, natural gas BBQ hookup, southwest exposure, brick on 2 sides and a 3-piece basement rough-in. Upgrade your life and make this home yours today! (id:35885)
500 Bradbury Court
Ottawa, Ontario
Welcome to this move-in ready home located on a 2.2 acre corner lot in the sought-after community of Ridgeside Farm offering over 3,300 sq/ft + a finished WALKOUT basement! Walking in you find a bright & open-concept main level that features hardwood floors, an office with French doors, front sitting room & grand dining room. Around the corner is the living room with cozy gas fireplace & stone feature wall that opens up to your Country-sized kitchen with SS appliances, large sit-up island, walk-in pantry & built-in desk with cabinets. The main level also hosts a laundry room, refreshed powder room and access to your 3-car garage. The 2nd level has hardwood hallways and brand new carpet (2025) in all other rooms. The front bedroom has its own 4pc ensuite, bedroom #3 has a cheater door to the updated main bathroom, the spacious primary retreat has a walk-in closet and magazine-worthy ensuite with custom shower, soaker tub & stylish vanity. Bedroom #4 also has access to the primary ensuite and offers the option to be used be as a nursery, study or hobby room. Last but not least on this level is a massive family room where your family can play games & watch movies together. The WALKOUT lower level is just as bright as the main 2 levels and showcases a 5th bedroom, big rec room with old-fashion gas fireplace, 2nd full kitchen and spa-like bathroom with custom shower & built-in sauna. Now let's move outside to your mature yard where you find a heated salt-water pool to entertain friends & family this summer. Your oasis acreage is filled with trees, a large deck with gazebo, fire-pit area, a pool shed, garden shed & storage shed. The underground sprinkler system will make sure your yard stays green all summer long and your natural gas-powered generator keeps your entire house running if power goes out. Ridgeside Farm is a great family community with it's own private park, winter ice-skating pond & fun family get-togethers. Short drive to all of Kanata's amenities. (id:35885)
610 - 383 Cumberland Street
Ottawa, Ontario
Experience the comfort of modern urban living in the lively "East Market" community with this charming 601 sqft condo 1-bedroom, 1-bathroom condo AND 1 underground parking and storage locker! Long time owners have lovingly maintained and improved this condo; professionnally finished ceilings, murphy bed, window coverings, movable island, you will be charmed. Move right in!Sunlight pours in through large windows, illuminating the open concept , modern kitchen with optional island and living room. The kitchen features 4 appliances, including a microwave. The bedroom with a murphy bed and built ins offers ample closet space and connects to a 4-piece bathroom and laundry room. Step onto the balcony to relax in the evening breeze. Includes 1 underground parking . Residents can indulge in various amenities within the building:pool table and games room, gym, large private terrace.Conveniently located just a short stroll from the U of O , bustling Byward Market, shops, dining options,museums etc (id:35885)
80 Daly Avenue
Ottawa, Ontario
Don't miss out on this incredible opportunity to call Sandy Hill home! This charming one-bedroom, one-bathroom unit offers the perfect blend of comfort and convenience, nestled in one of the most sought-after neighborhoods just steps from Lower Town. The expansive living room boasts soaring ceilings, creating an airy and inviting atmosphere perfect for relaxation or entertaining. Included utilities make budgeting a breeze, allowing you to fully enjoy your new space without the hassle of extra bills. Three parking spots are available out back for just $100 EACH per month. Plus, shared laundry facilities in the building add an extra layer of convenience. This is more than just a place to live it's a lifestyle. Come see it for yourself! (id:35885)
39 Osler Street
Ottawa, Ontario
Welcome to the Mapleton a detached 4-bedroom, 3.5-bathroom home. Enjoy an open-concept den just off the foyer, a sunken mudroom off the garage, and a separate dining room connected by a pantry to the oversized kitchen. The second floor features a large family room with tall windows, a generous primary bedroom, and second-floor laundry. Finished basement rec room. Brookline is the perfect pairing of peace of mind and progress. Offering a wealth of parks and pathways in a new, modern community neighbouring one of Canada's most progressive economic epicenters. The property's prime location provides easy access to schools, parks, shopping centers, and major transportation routes. Don't miss this opportunity to own a modern masterpiece in a desirable neighbourhood. December 18th 2025 occupancy. (id:35885)
41 Osler Street
Ottawa, Ontario
The Fairbank's unique design includes a sunken family room with 11' ceilings opening to the second floor. The main floor includes a mudroom off the garage and a formal dining room ideal for hosting. Finished basement rec room for added space. Brookline is the perfect pairing of peace of mind and progress. Offering a wealth of parks and pathways in a new, modern community neighbouring one of Canada's most progressive economic epicenters. The property's prime location provides easy access to schools, parks, shopping centers, and major transportation routes. Don't miss this opportunity to own a modern masterpiece in a desirable neighbourhood. December 18th 2025 occupancy. (id:35885)
53 Drouin Avenue
Ottawa, Ontario
Welcome to this charming bungalow, brimming with potential and nestled in a highly sought-after neighbourhood experiencing exciting new development. The main level features three comfortable bedrooms and a shared bathroom. Downstairs, the basement offers a spacious recreation room, along with two additional rooms that could serve as bedrooms, and a convenient three-piece bathroom. The property sits on a lot measuring 53.50 x 87 feet. You'll appreciate the beautiful hardwood flooring throughout the main level. The home also includes a garage for parking or storage. Enjoy the unbeatable location with its close proximity to the Rideau River, Riverain Park, and the NCC trail, as well as easy access to a wide range of amenities. (id:35885)
16 Gardenpost Terrace
Ottawa, Ontario
For rent is a beautifully updated end unit townhouse with no direct rear neighbours, embodying modern living and comfort. The main floor features an inviting open-concept layout that seamlessly connects the kitchen, dining, and living areas, making it perfect for entertaining or family gatherings. The modern kitchen is equipped with sleek appliances and a large island that provides ample prep space, as well as a casual dining area for busy mornings or relaxed evenings. Large windows throughout the home fill every room with natural light, creating a warm and welcoming atmosphere. The spacious three-bedroom residence includes a primary suite that boasts a luxurious ensuite bathroom, complete with a separate tub and shower ideal for unwinding after a long day. Additionally, the fully finished basement offers versatile flex space that can be used as a home office, media room, or play area, enhancing the home's functionality. Conveniently located just minutes away from the amenities of Innes Road, you'll find shopping, dining, parks, and schools right at your doorstep. Don't miss the opportunity to make this stunning townhouse your new home; contact us today to schedule a viewing and experience the charm and convenience it offers! (id:35885)
47 Madawaska Street
Arnprior, Ontario
OPPORTUNITY KNOCKS. DOWNTOWN ARNPRIOR. MIXED USED MULTIPLEX with MU/C zoning in a superb high visibility location on Madawaska St, the location can not be beat for exposure, walkability and future land value. This GEM pulls POSITIVE CASH FLOW and an 8% CAP RATE. Consisting of 3 independent units. 1) BRAND NEW 4 BEDROOM RESIDENTIAL UNIT, completely rebuilt from studs in 2024 w/ fire code (Currently Vacant and Move in Ready) 2) STOREFRONT Commercial Unit (tenant in place). 3) Rear 2 bedroom + Den residential unit (tenant in place). EXCEPTIONAL VALUE. IDEAL FOR OWNER LIVE USE OR INVESTMENT OPPORTUNITY...Endless Opportunities!!. Each Residential unit has their own driveway/parking. High value upgrades in recent years: Metal Roof 2018, 2x Gas Furnace 2022. 2bed unit is monthly, rent is $1230/m + gas/hydro. Commercial Unit Rent is on lease to May 2029 (Buyer option to terminate) $1636/m + hydro. 4Bed is vacant, market rent ~2k+. Tenants pay utilities. (gas/hydro). Owner pays: Water/Taxes/Insurance. 3 separate hydro meters/panels, 2 gas meters. Both RES units are forced air natural gas, COM unit is electric baseboard. LOT SIZE OF 75 x150 allows for redevelopment in the future. See floor-plan attached for layout. Flexible closing date possible. Please do not visit the property without a booked showing appointment. Min 24hours notice for showings. (id:35885)
498 Moodie Drive
Ottawa, Ontario
High-end semi-detached residential with SECONDARY DWELLING UNIT (Unit A and Unit B) in Westcliffe Estates with great rental income!!! Fully Rented for $2,700+Hydro for upper floor unit (498A) and $1,950+Hydro for lower unit (498B). Upper level unit features a beautiful open concept main level with hardwood & ceramic floors, 2-sided gas fireplace, kitchen with granite counters, breakfast bar & stainless steel appliances. It has access to a private fenced backyard. Hardwood stairs to 2nd level that boasts a spacious primary bedroom with a large walk-in closet & 5-piece ensuite with stand- alone tub, double sinks and a large glass shower. 2 more generous-sized bedrooms on this level that share a 5-piece bath, convenient 2nd level laundry room, plus a functional loft/work-from- home space. Separate rear entrance to lower level 2 bedroom suite with kitchen, living/dining area, 3-piece full bath and 2 large bedrooms. Extended driveway with interlock for extra parking space. 2 Hydro meters. Note: Lower level pics are prior to current tenancy. (id:35885)
599 Cartographe Street
Ottawa, Ontario
Welcome to this ABSOLUTELY STUNNING 2 bed+ den end-unit townhome on a corner lot! The main level features a study/den that would be perfect as a home office or other flex space. It also has a convenient powder room, access to the garage as well as the unfinished basement which offers ample storage. The second level is the main living area with a beautiful open concept layout. The functional kitchen features a large island with barstools, granite countertops, a walk-in pantry as well as additional storage along the back of the living room. Just off the dining space is a private balcony for you to enjoy your morning coffee and beautiful neighbourhood! This entire space is flooded with sunlight from the floor to ceiling windows ! The open and airy staircase leads you to the upper level with a main bath, easy access laundry room, a spacious bedroom. Last but not least, there is the primary bedroom featuring his & her closets and an ensuite bath. Energy-efficient with central air, HRV, this home is near the LRT, parks, and amenities, offering comfort and convenience in a vibrant community. A perfect blend of comfort and convenience, this home is not to be missed! (some pictures are virtual staged) (id:35885)
126 Akerson Road
Ottawa, Ontario
Ultimate Privacy No Rear Neighbors! Backing onto GREEN SPACE and a PARK! Unbeatable Location: JUST 300m to major GROCERY STORES (Superstore and Metro) and Public Transit. This rarely available townhouse is nestled in KANATA SOUTH - Emerald Meadows. FRESHLY PAINTED, loaded with upgrades, features 3 Spacious Bedrooms, 3 Bathrooms, and a Fully Finished Lower Level. The exterior is professionally LANDSCAPED from front to back, and youll be greeted by an EXTENDED Driveway upon arrival. Step inside to an inviting, open-concept main floor, beginning with a spacious foyer that flows into the Formal Dining Room. Adjacent is the Great room, complete with large windows, elegant hardwood flooring, pot lights, and upgraded light fixtures throughout. A cozy fireplace anchors the living area, and massive windows offer Beautiful Views of the private GEEEN SPACE NO Rear Neighbors in sight! On the left, youll find an impressive chefs kitchen featuring extended upper cabinetry, stainless steel appliances, a large island with breakfast bar, and a generous eating area perfect for casual family meals. Upstairs, the primary suite is a true retreat, offering a walk-in closet and a luxurious ensuite bathroom. Two additional bedrooms and a spacious full bath complete this bright and airy level. The fully finished lower level offers endless flexibility - a home gym, office, or entertainment space. Its also rough-in ready for a future bathroom, and includes a conveniently located laundry room. Step outside into your private backyard oasis fully fenced, maintenance-free, and complete with a large deck. Enjoy peaceful views of the adjacent park while your children play basketball or hockey. Located within walking distance to parks and within the boundary of top-ranking A.Y. Jackson Secondary School. Just minutes from Fit4Less Gym, Starbucks, restaurants, Walmart, LCBO, T&T Supermarket, and more. Only 7 minutes to HWY 417 and 9 minutes to Costco and Kanata Centrum. (id:35885)
