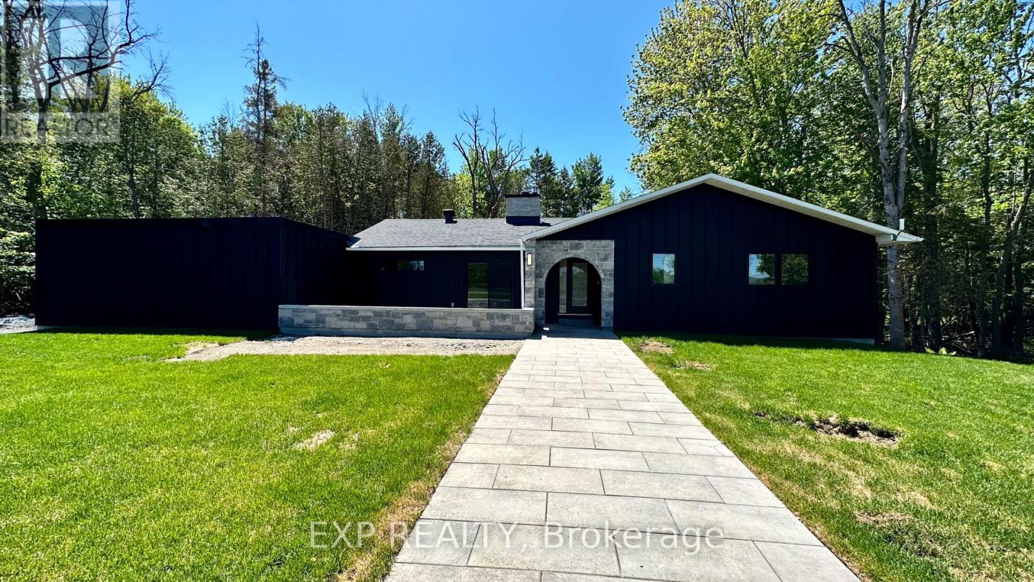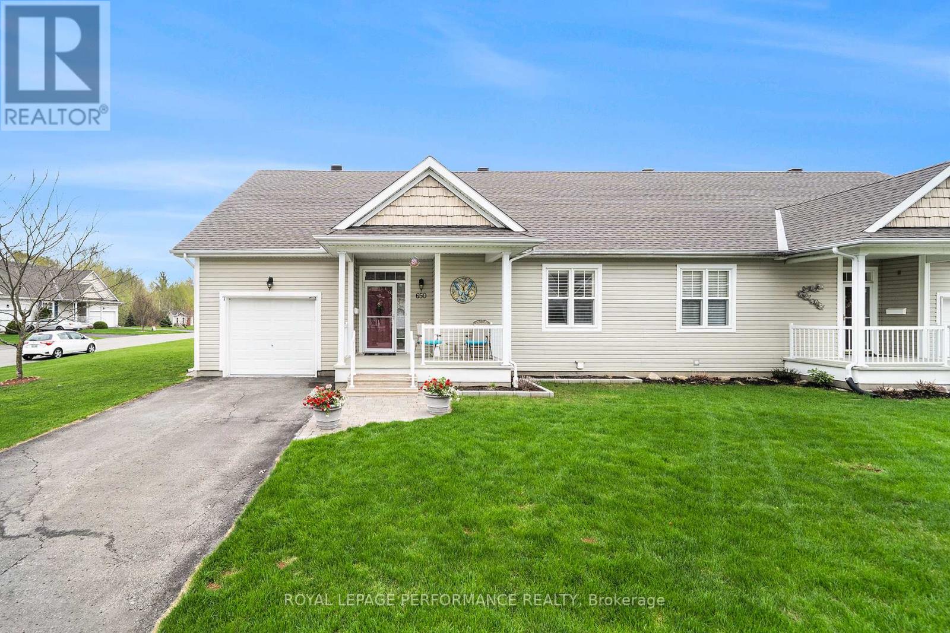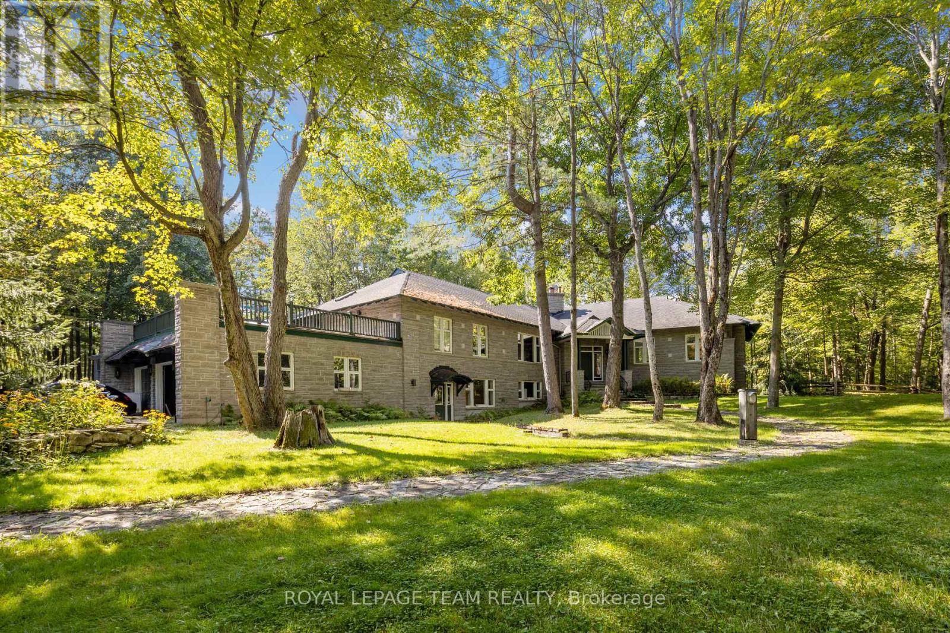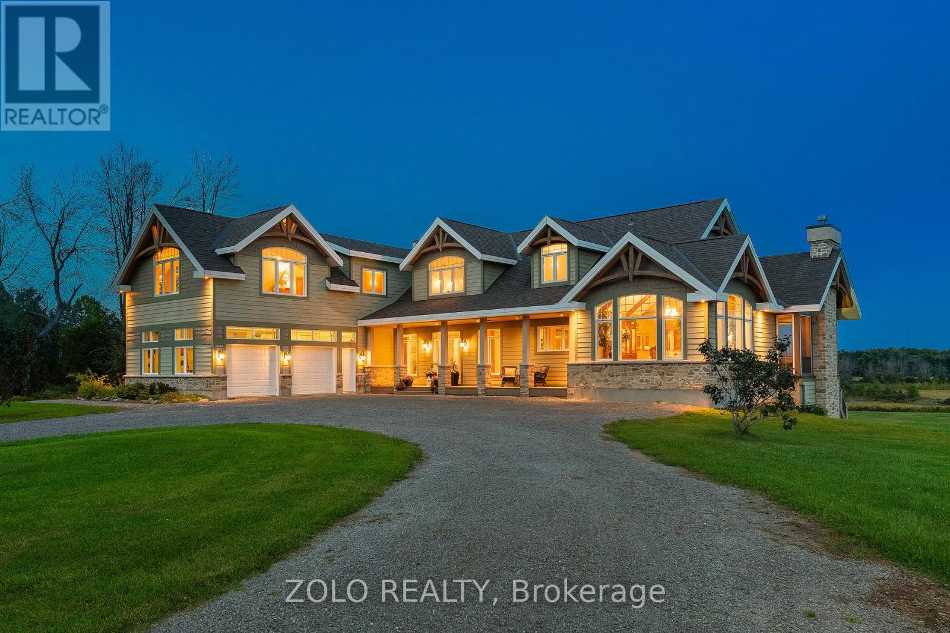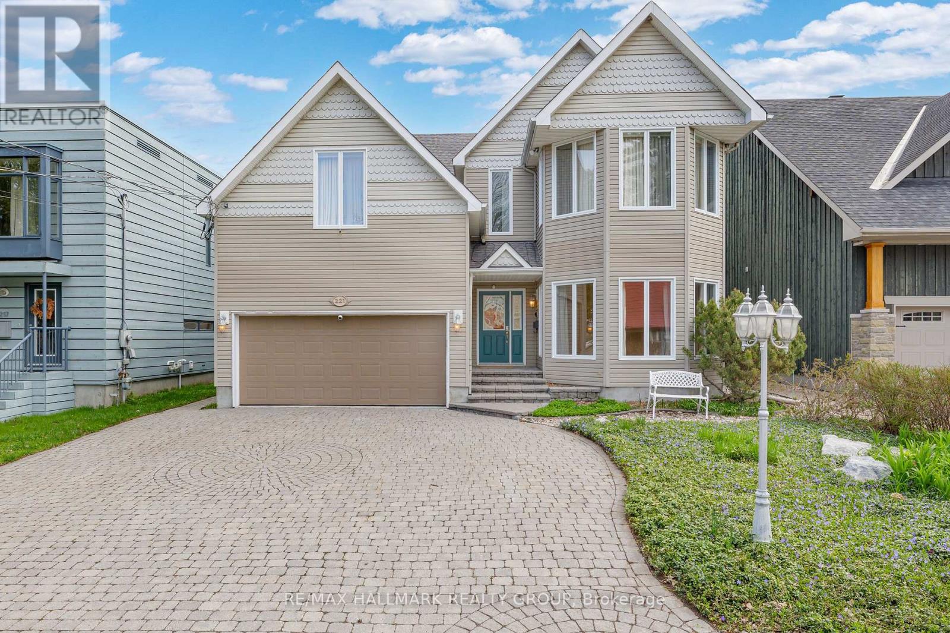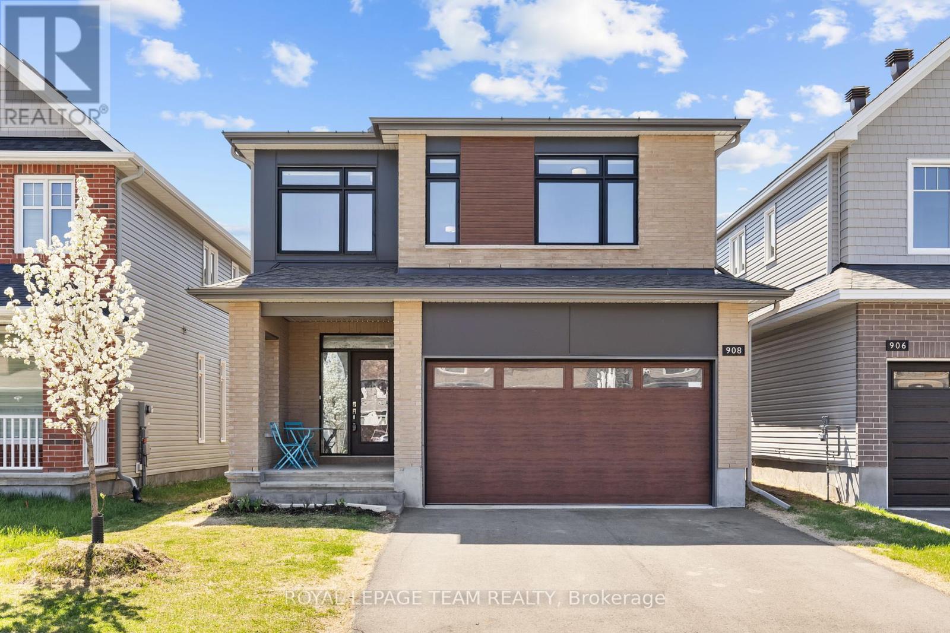121 Wagon Drive
Ottawa, Ontario
Beautifully Updated Bungalow on 2.75 acres in Dunrobin's Torwood Estates. Every inch of this 4-bed home has been meticulously designed with modern elegance. It all starts when coming down that front walkway to enter the home. The open concept main floor layout with a stunning custom gourmet kitchen with gas range, separate dining area, and living room wrapped around a one-of-a-kind two-sided brick fireplace. 2 beds above grade each have ensuite baths with walk-in closets. The primary bedroom ensuite has a beautiful glass shower with a double vanity. Engineered hardwood throughout the main floor space leading to the mudroom and lower level. Massive finished basement with large family room, 2 additional bedrooms, and full bath. 2 exterior patio areas are primed and ready for all occasions. Everything in this home has been updated electrical, plumbing, including the septic and well water system. 20 min to Kanata (id:35885)
1801 - 1171 Ambleside Drive N
Ottawa, Ontario
WOW beautiful water view from the 18th floor. Birch kitchen with numerous upgrades, Hardwood in living room, and both bedrooms. No carpet here, Life at Ambleside Two is like living in a high end resort. Enjoy indoor pool, exercise room, Guest suites, Children's play room. Pool table to enjoy with friends, Work shop for all hobbies, So many things going on in building that you never have to be alone. Come and see for yourself. Status Cert is on file (id:35885)
3 Wersch Lane
Ottawa, Ontario
Welcome to the Crown Jewel of Stonebridge, the epitome of luxury living. This extraordinary 5-bedroom, 4 1/2-bathroom residence is a masterpiece of architectural design, showcasing opulence and sophistication at every turn. From the moment you enter, you'll be captivated by the elegance of marble flooring with enchanting Turkish medallions, coffered ceilings adorned with exquisite detailing, stunning light fixtures, and fine millwork throughout the home. Every corner radiates regal charm. The oversized chef's kitchen is a culinary dream, perfect for any host. The principal bedroom suite offers a serene and lavish retreat, while three luxurious ensuite bathrooms provide the ultimate comfort. Two separate staircases, two gas fireplaces, a main-floor family room, and a dedicated office add functionality to the home's grandeur. The lower level is an entertainer's paradise, featuring a professionally designed home theatre, spacious lounging areas, a gym, a bar, a wine cellar and a games room all complemented by a luxurious full bathroom. Step outside into your own resort-like oasis, with an in-ground saltwater pool featuring fountains, gorgeous pergola, outdoor kitchen and beautiful interlock, creating the perfect environment for relaxation and entertainment. Flooring: Hardwood, Laminate. Outdoor Features: In-ground Salt Water Pool, Pergola, Outdoor Kitchen, Interlock. This stunning home combines unmatched luxury, thoughtful design, and state-of-the-art features for a living experience like no other. (id:35885)
713 Cap Diamant Way
Ottawa, Ontario
Welcome to this beautifully upgraded 3 bedroom, 3 bath corner unit townhome complete with an oversized primary bedroom and luxurious 4-piece ensuite complete with a soaker tub from Tamarack. Located on a quiet street with no direct neighbours across the street, and has great sun orientation. This Cambridge model offers 2155 sq ft of living area. Built in 2020, this home is located in the highly desirable Cardinal Creek neighbourhood. Thoughtfully designed with comfort and style in mind, this home features premium finishes throughout including quartz countertops and backsplash in the kitchen and bathrooms, upgraded cabinetry, plumbing and light fixtures, and enhanced millwork (doors and baseboards). With $65K in upgrades, this home is sure to impress. The bright, open-concept layout is flooded with natural sunlight, complemented by elegant KitchenAid appliances and central A/C. Step outside to your private professionally finished backyard, complete with charming oversized patio and gazebo making it ideal for summer entertaining. Please note this beautiful backyard has no neighbour access or right-of-way. The garage is finished and includes an automatic opener for added convenience. This is a rare opportunity to own a modern, move-in-ready home in one of Orleans most desirable communities.Please be advised that the listing agent is related to the Seller. (id:35885)
59 Defence Street
Ottawa, Ontario
Welcome to this stunning and modern 4-bedroom home that beautifully balances modern sophistication with everyday comfort. As you enter, you're greeted by a grand open foyer with soaring ceilings that immediately create an airy and bright ambiance. The main level showcases a stylish, open-concept design complete with upgraded hardwood flooring. A captivating 3-sided fireplace seamlessly connects the dining and family rooms, adding warmth and elegance to the space. The kitchen is a showstopper, featuring tall cabinets, sleek quartz countertops, and premium finishes perfectly complemented by a spacious breakfast nook, ideal for relaxed mornings or casual meals. Upstairs, you'll find four generously sized bedrooms, along with the added convenience of a second-floor laundry room. The primary suite offers a peaceful retreat with a walk-in closet and a spa-inspired 4-piece ensuite. All bathrooms in the home have been thoughtfully updated with contemporary finishes.The fully finished basement provides even more versatility, offering a 3-piece bathroom and a kitchenette ideal for visiting guests, in-laws, or creating your own private entertainment zone. With a double-car garage and a sought-after location within walking distance to parks, schools, and shopping, this home delivers on both style and practicality. Perfect for families and entertainers alike, it's ready for you to move in and enjoy. Don't miss out, book your private showing today! (id:35885)
650 Country Trail Private
Ottawa, Ontario
Welcome to effortless living in this tastefully renovated semi-detached bungalow, nestled in a tranquil, park-like setting in a 50+ Life Lease Community! This charming home with only 1 owner, offers the perfect blend of comfort, convenience, and community spirit. Step inside to discover a bright, open-concept layout with modern finishes throughout. The spacious living and dining areas are perfect for both relaxing and entertaining with a propane fireplace, hardwood floors and california shutters throughout. The updated kitchen boasts quality cabinetry, quartz countertops, and plenty of natural light and storage space with a large island. The home features two generously sized bedrooms, including a primary suite with large walk-in closet and a beautifully renovated ensuite with walk in shower. The second bathroom has also been updated with matching cabinetry and new shower stall. Main floor laundry adds to the convenience, with lots of storage space in the unfinished basement. Enjoy peace of mind with all the recent updates, and convenience with a private single-car garage and additional driveway parking. Furnace - 2019; owned HWT 2018; Generac Generator 2023 a 10KW backup electrical system that comes on automatically when the main electrical power fails; The landscaped grounds and walking paths offer a serene, nature-inspired atmosphere ideal for quiet strolls or gathering with neighbors. Monthly fee includes grass cutting, snow removal, (including the private drive/walkways), exterior maintenance, management, building insurance, recreation facilities. Residents share a Town Hall, open space & walk ways, skiing and walking trails. One owner must be 50 or older & no more than 2 occupants per unit. Just a short drive to amenities, shopping, healthcare services, golf and recreation. Just a 15 min drive to downtown, Orleans & Findlay Creek. (id:35885)
297 John Aselford Driveway Drive
Ottawa, Ontario
Welcome to 297 John Aselford Driveway, an extraordinary opportunity to own a truly special estate property in prestigious Saddlebrooke Estates, just 14 minutes from Kanata's Innovation Dr. Set on ~19.6 acres of breathtaking natural beauty, this once-in-a-lifetime property features approximately 4.5 acres of picturesque ponds and streams, seamlessly woven into a landscape of rolling hills, mature trees, & untouched wilderness. Scenic pathways meander throughout the grounds, crossing charming bridges over water offering the perfect setting to enjoy a quiet, private oasis. Surrounded by conservation land, the property offers an unparalleled sense of tranquility & connection to nature. Designed with vision & expertise, this custom-built stone & glass residence is a true architectural masterpiece blending seamlessly w/its surroundings. The home was thoughtfully positioned to maximize solar exposure & frame sweeping views of the ponds & forests. Inside, soaring ceilings, expansive windows, & natural elements create an atmosphere of calm, light, & serenity. This ~3,700+ sq. ft. all-stone bungalow features generous main-level living, a 15-foot fieldstone fp, a 30x30 rooftop deck, & a 3-car garage. The intelligently designed layout offers exceptional multigenerational living potential, w/expansive footprint & exceptionally high ceilings, the LL presents extraordinary potential. Additional highlights include a fieldstone patio by the aerated pond, a log cabin built from original settler logs, & rustic outbuildings that expand the possibilities for outdoor enjoyment. Whether you're seeking a luxury retreat, family compound, or peaceful escape close to Kanata's high-tech core this rare offering combines land, lifestyle, & location in perfect harmony. PLEASE ABSOLUTELY NO ENTRY TO THE PROPERTY WITHOUT AN APPOINTMENT. 48 Hours irrevocable on all offers. (id:35885)
109 - 310 Centrum Boulevard
Ottawa, Ontario
Welcome to this beautiful, centrally located Condo with TWO PARKING SPOTS! Freshly painted and move-in ready, this stylish condo is ideal for anyone looking for low maintenance living in a prime location. Featuring hardwood floors throughout, a bright open concept kitchen with granite countertops, and full bathroom with tile flooring and a granite vanity. The bedroom features a spacious closet, while the in-unit laundry adds everyday convenience. Includes one heated underground parking spot and one outdoor parking space, plus a storage locker. The building amenities include a party room for larger gatherings and a rooftop terrace, perfect for summer barbecues and relaxing evenings. Location is everything being walking distance to the LRT, Shenkman's Art Centre, Place D'Orleans Mall, restaurants and more! This Condo offers unbeatable convenience and access to everything you need. Whether you're looking for a smart investment or a practical place to call home, this is an opportunity you won't want to miss! (id:35885)
2659 River Road
Ottawa, Ontario
Nestled in a peaceful setting, this beautiful home effortlessly combines warmth and elegance, making it ideal for both single families and multi-generational living. Upon entering, you'll be greeted by stone wall accents and impressive wood-vaulted cathedral ceilings that create an inviting atmosphere. At the heart of the home is the great room, featuring floor-to-ceiling windows that frame stunning views of the surrounding countryside. This versatile space is perfect for cozy evenings by the fireplace or lively gatherings, with an advanced home audio system that includes speakers throughout the house and outdoor areas. Enjoy classical music in the great room while rocking out on the veranda; the system allows for different input/output options in each space. The formal dining room stands out with three walls of windows, allowing natural light to flood the space and offering captivating views of the outdoors. Its an ideal environment for families to come together over meals and foster lasting bonds. Adjacent to the dining area, the gourmet kitchen is a delight, equipped with Viking Pro appliances and generous counter space, making cooking enjoyable for everyone. The family eating area opens seamlessly to a deck, perfect for outdoor dining and entertaining during warm months. Designed for flexibility, this home includes multiple bedrooms, ensuites, and comfortable sitting rooms. And a dog washing station for the family pet! The second-level lounge and lower-level gym can easily be converted into two extra bedrooms, accommodating single families or multi-generational setups. In this exceptional property, the thoughtful layout supports various living arrangements, creating a welcoming environment where families can create cherished memories. Whether you are a single family or a multi-generational group, this home is a perfect fit, blending comfort, elegance, and practicality. (id:35885)
5719 Stuewe Drive
Ottawa, Ontario
Nestled in the tranquil Rideau Forest neighbourhood of Manotick, 5719 Stuewe Drive is a meticulously crafted bungalow that offers a harmonious blend of luxury, comfort, and privacy. Set on an approximately ~2 acre lot, this custom-built home boasts 4 bedrooms, 2 full bathrooms, and a partially finished lower level, providing ample space for family living and entertaining. The home's elegant design features hardwood flooring, a natural gas fireplace, and an updated kitchen with quartz countertops and stainless steel appliances. The primary suite is a retreat of its own, complete with a walk-in closet, private access to the backyard, and a luxurious 5-piece ensuite. Outside, the property is enveloped by mature trees, offering a serene backdrop for the interlock patio and deck. Offering 3+ car garage with a Tesla wall connector & ample driveway parking. Located just minutes from local amenities, this home provides the perfect balance of rural tranquility and urban accessibility. Schedule a private showing. (id:35885)
221 Bradford Street
Ottawa, Ontario
This stunning, 5 bedroom home in beautiful Britannia Village has been impeccably updated with attention to detail and high end finishes throughout, not to mention unique features that set it apart from the crowd, including; a four season sunroom with vaulted glass ceiling and radiant heated ceramic floors, overlooking the beautifully landscaped, fully fenced back yard with perennial garden, a large sound-proofed bedroom/gym/family room on the second level, offering that unique additional space to meet your needs, of course you will find top of the line appliances (Sub zero refrigerator, Miele professional dishwasher, Dacor 5-burner gas cooktop, Electrolux wall oven) and quartz countertops throughout the kitchen and all three bathrooms, and with a double car garage and 6 additional parking spaces (!) your guests will never search for parking again, the list of features this home has to offer simply goes on and on. Set overlooking beautiful Britannia Park, steps from the beach, beautiful walking, cycling and ski trails along the Ottawa River (enjoy all seasons!), Britannia Yacht Club and mud lake nature reserve - where birds will literally land on your hand like something out of a Disney movie - to say this area has a lot to offer is a wild understatement. Crossing the threshold into Britannia Village, you are immediately transported from city life into a quiet beach town, where time slows as you wander on over to Beachconers to grab a coffee or ice cream and enjoy the relaxing village vibes. Words can simply not do this home or area justice, you really must come and experience it for yourself! (id:35885)
908 Echinacea Row
Ottawa, Ontario
*OPEN HOUSE SUNDAY JUNE 1, 2025 FROM 2-4 PM* PREPARE TO FALL IN LOVE with this almost new Tamarack Emerson model in beautiful & highly desirable Half Moon Bay. Family-friendly neighbourhood surrounded by great schools, parks, shopping, amenities, & easy access to the 416! Tastefully upgraded from the builder throughout! Highlights include: 9' main floor ceilings, HARDWOOD STAIRS on BOTH sets of stairs, QUARTZ counters in all bathrooms, & RARELY OFFERED 9' ceilings in BASEMENT! Main floor welcomes you with a beautiful foyer & mudroom, & leads you into a massive open-concept living space. Extra large windows on the main floor offer tons of natural light. The ultimate chef's kitchen boasts an oversized island, quartz counters, slow-close drawers/cabinets, high-end SS appliances, & walk-in pantry. Main floor is complete with an office space with double doors & a powder room. The lovely 2nd level offers 4 spacious bedrooms, 3 FULL BATHROOMS (including 2 ensuites), large laundry room, & additional loft usable for a reading/office area. Master bedroom features a sizeable walk-in-closet &a 5 piece ensuite oasis (glass shower & soaker tub). Basement is finished with a gigantic rec room with ability to expand home to have 5 or 6 bedrooms, 5th bathroom (3pc rough-in), or enlarge the current living space. 9' ceilings in the basement provides a larger feel to the space! Space for 4 cars on driveway. Potlights 2025, New light fixtures 2025, Custom zebra blinds! (id:35885)
