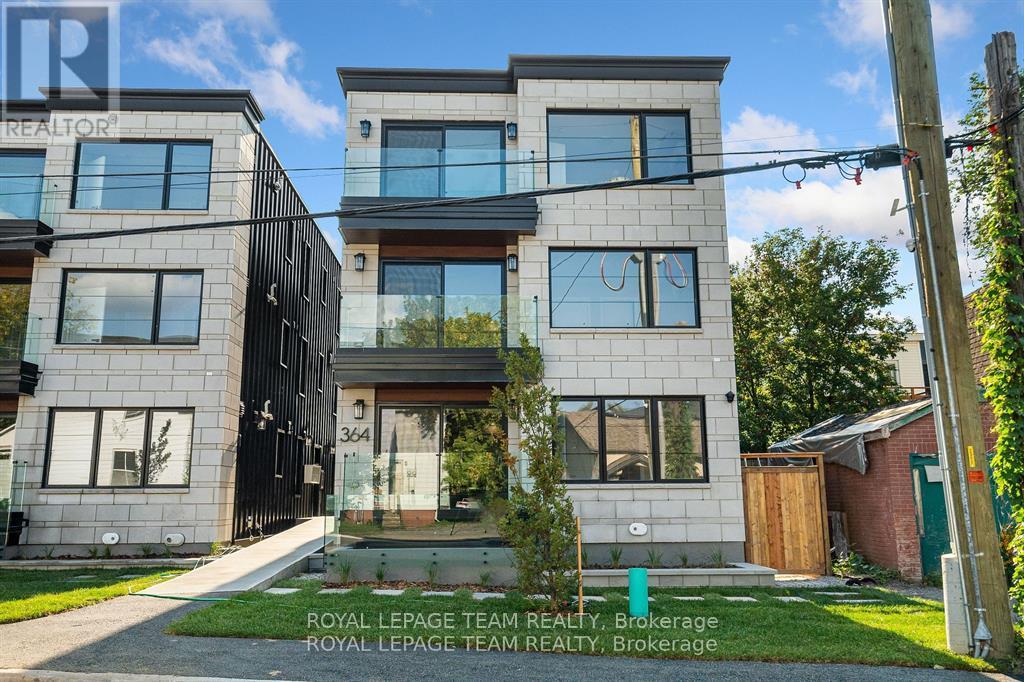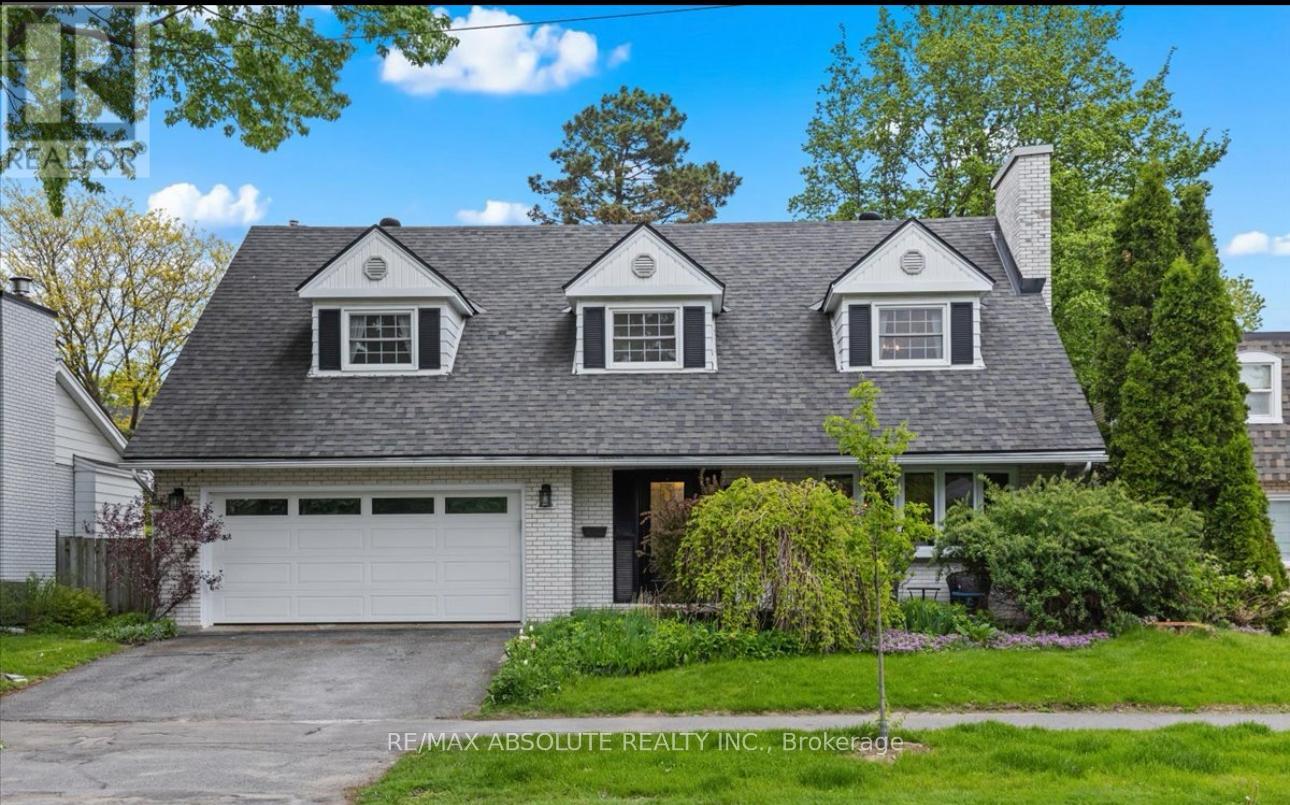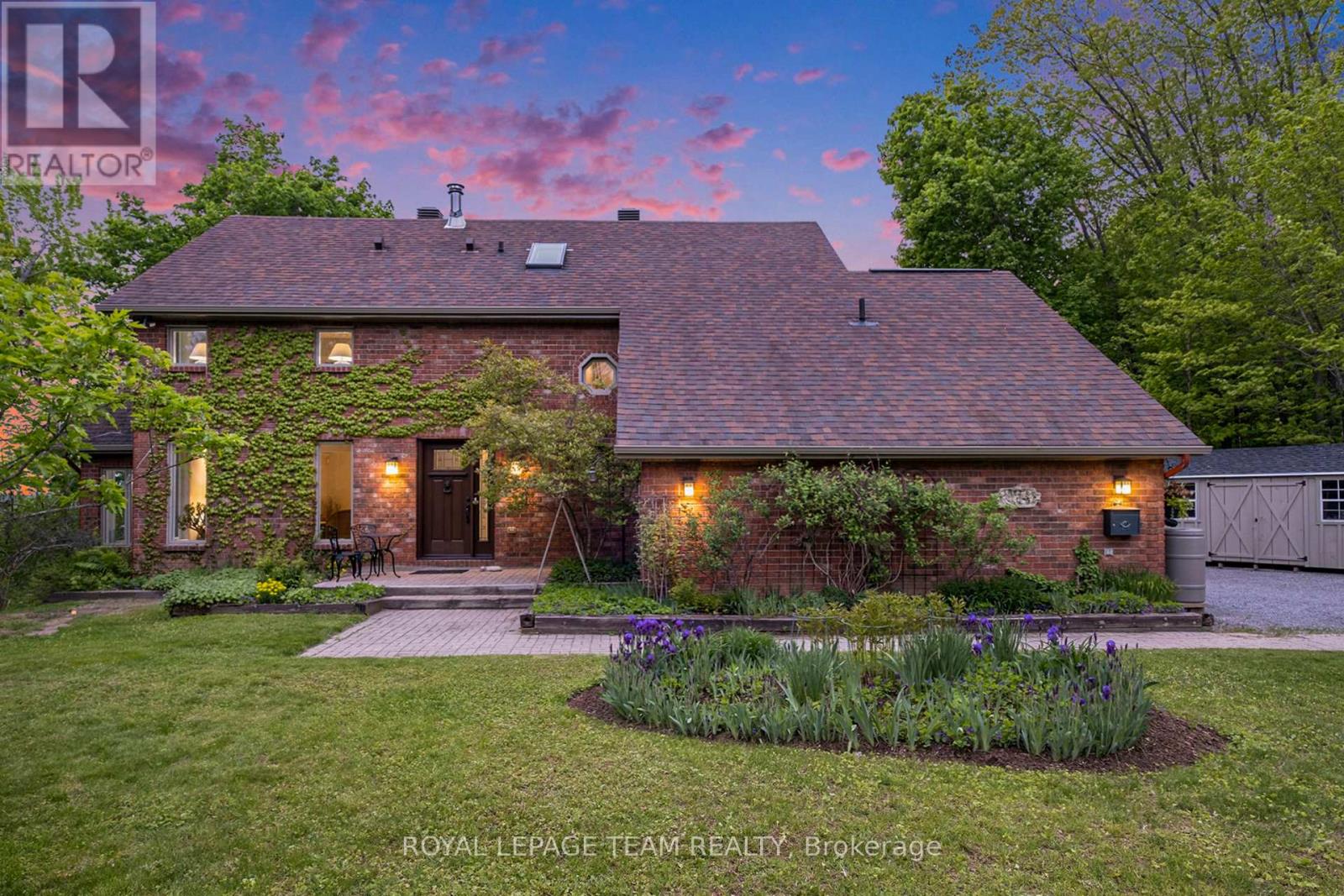237 Speckled Alder Row
Ottawa, Ontario
Welcome to 237 Speckled Alder Row a stylish 2+1 bedroom, 3.5 bathroom middle-unit townhome situated in the thriving Half Moon Bay community of Barrhaven. The open-concept main level features a bright and spacious living area alongside a contemporary kitchen, perfect for entertaining or unwinding at the end of the day. Upstairs, you'll find the convenience of a laundry area and two generously sized bedrooms. The fully finished basement adds extra flexibility with a third bedroom and full bathroom ideal for guests, a home office, or a quiet retreat. All this in a family-friendly neighborhood just minutes from parks, schools, and everyday amenities. (id:35885)
6654 Stillwood Drive
Ottawa, Ontario
OPEN HOUSE SUNDAY MAY 25 2-4 PM. Welcome to the serene neighborhood of Maple Forest Estates in North Gower where a 3+1 bedroom, lovingly cared for 1845sf. custom bungalow on .64 AC. awaits. Upon entering this home you will find a spacious GREAT ROOM with an elegant gas FIREPLACE, rich HARDWOOD, elegant Roman shades, a cozy dining area overlooking your BACKYARD OASIS. Step into the chef's kitchen, featuring sleek QUARTZ CONTERTOPS and a convenient eat-in counter to enjoy your morning coffee. The upgraded FRANKE kitchen sink is cornered by 2 windows bathing the kitchen in natural light. Adjacent to the kitchen is an updated laundry/mudroom with generous cabinetry, matching QUARTZ COUNTER with a deep PORCELAIN SINK, WALK-IN PANTRY and inside entry to the double car garage. The Master bedroom with its TRAY CEILING & pot lights, offers a spacious ENSUITE with new QUARTZ COUNTER, DOUBLE SINKS and his & hers WALK-IN CLOSETS. Two additional spacious bedrooms and bath complete this level. Enjoy summer evenings spent under the COVERED PORCH, where you can take in the views of an enchanting forest anchored by a magnificent 100+ year-old maple tree. For a more intimate outdoor experience, retreat to the GAZEBO, and enjoy the WATER FOUNTAIN and the warm glow of a FIRE PIT. The bright inviting lower level offers a large TV/media room, a SPACIOUS GYM , a SOUND INSULATED bedroom with a WALK-IN CLOSET perfect for the active teenager or family member and an additional flex space as a bright office/playroom. Extra care has been invested in this worry-free country haven: NEW FURNACE & HWT, updated septic, a Ultra Violet Filtration & Reverse OSMOSIS drinking water system, 9 ZONES IRRIGATION system, Celebright Permanent HOLIDAY LIGHTING installed all around the home, and full security system. See complete UPGRADES list attached. A FULLY FENCED yard is perfect for your furry friends. With quick access to the 416, North Gower offers golf courses and farmers' market near by. (id:35885)
601 Meadowcreek Circle
Ottawa, Ontario
This is one of those homes that feels settled from the start.; simple, functional, and easy to imagine yourself in. On the main living level, an open-concept design connects the kitchen, dining, and living spaces ideal for day-to-day living and easy hosting. The kitchen features white cabinetry, stainless steel appliances, a full pantry, and plenty of counter space, with room to pull up a couple of stools at the breakfast bar. Large windows bring in great light throughout the day, and the private patio off the dining area offers a quiet spot to step outside and unwind. Upstairs, you'll find two comfortable bedrooms, a full cheater ensuite, and convenient laundry tucked neatly where you need it. The entry-level includes a generous foyer with storage/flex space and interior access to the single-car garage. Set on a quiet street in Emerald Meadows, this home has been well cared for and styled with a clean, inviting feel. With parks, tennis courts, groceries, top schools, and trails all close by, this home is everything you need in a location that feels easy to settle into. (id:35885)
6 - 364 Winona Avenue
Ottawa, Ontario
Welcome to your new apartment right in the heart of Westboro. This brand new 1 bedroom, 1 bath apartment is designed to experience luxury living in one of Ottawa's best neighbourhoods. A heated walkway welcomes you into the boutique-style apartment building. Featuring an open concept living room and dining room, in-unit laundry, a custom-designed kitchen with quartz countertops, 6-piece appliances, soft close drawers, and cabinets. The bedroom leads you to your luxury marble tiled ensuite bathroom with heated floors and a stand up shower. The high-end design finishes include; wide plank vinyl flooring, 5-inch Canadian Pine baseboards, oversized windows and balcony with a glass railing. Located steps away from Richmond Rd. with all the great shops, restaurants, grocery, future LRT station, Westboro Beach, Island Park, and Wellington Village. No on-site parking. Paid parking lot across the street or street parking. Rental application, proof of employment, and credit check. Spring promotions available!!! 1 month free signing bonus on a 1 yr lease. **EXTRAS** Hydro, Gas, Internet, Parking. (id:35885)
165 Wesley Avenue
Ottawa, Ontario
WELCOME TO THIS GORGEOUS SEMI-DETCAHED YOU HAVE BEEN WAITING FOR IN WESTBORO, QUALITY THROUGHOUT!!! This Lovely Semi-Detached is Offering 3 Generous Size rooms & LOFT on the 2nd level and 1 in the Lower Level (Total 4 Bedrooms), Large Primary Bedroom with 5 piece En-Suite and Walk-in Closet, Bright Rooms Filled with Natural Light all around with Large Windows. Spacious Kitchen with Eating Area, Spacious Living Room Gas Fireplace. Close to Many Amenities Including Parks, Community Centers and Shopping Plazas. Fully Finished Basement with a 4th bedroom and a Full Bathroom. PICTURES TALK. Call Today for your private showing before its too Late. !!! TENANT WILL LEAVE WITH 60 DAYS NOTICE!!!! (id:35885)
664 Whitecliffs Avenue
Ottawa, Ontario
Welcome to 664 Whitecliffs Av, a modern 3 bed, 2.5 bath freehold townhome on a premium lot. Perfectly situated in the bustling Riverside South community, this property is close to parks, recreation, schools, dining, shopping and train & transit.This impeccably maintained Urbandale residence presents a rare opportunity for seamless, move-in readiness. Nestled on an enviable ravine lot, the property boasts a captivating panorama of mature trees and greenery ensuring both privacy and a serene ambiance. Step inside to discover a thoughtfully designed main level, characterized by an expansive, open-concept layout, that floods the space with natural light and showcases elegant hardwood floors. Barn board feature wall, beautiful fireplace and sunken entry. Culinary enthusiasts will delight in the kitchen's abundant storage and prep areas, a generously sized central island with comfortable seating, sleek black granite countertops, and stainless steel appliances. The second floor accommodates three well-appointed bedrooms, including a sumptuous primary suite featuring a spacious walk-in closet and a luxurious four-piece ensuite. Completing this level is a conveniently located laundry room, a stylish family bathroom, and a versatile loft space, perfect for a productive home office, work out or play space. The fully finished lower level extends the living area with a spacious recreation room, generous storage area and a rough in for a bathroom. Fabulous fully fenced yard with lovely deck, lower stone sitting area and gazebo, the perfect spot for your summer retreat. (id:35885)
825 Edgeworth Avenue
Ottawa, Ontario
OPEN HOUSE FRI 5-7! Wonderful WHITEHAVEN LIVING! Convenient living with easy access to everything yet country tranquil vibes once at home! Major curb appeal thanks to the white brick ( ALL the way around the home), black roof & perfect flagstone walkway! Tiled entry that goes right into the 2 toned RENOVATED kitchen! White shaker style cabinets, trendy dark island, subway tile backsplash & granite countertops are always in style! Site finished hardwood throughout! Formal living room offers a big bay window & 1 of the 2 WOOD burning fireplaces this level offers, the second one can be found in the great room! The dining room can fit a large dining room table! Easy access to the backyard through the great room patio doors! Super pretty staircase has white risers & a very cool steel railing & spindles. The primary suite offers a walk-through closet & 4-piece ensuite! 3 additional really good-sized bedrooms on the second floor! Partially finished lower level! Roof 2005, Some windows & front door 2015 Furnace 2012. GREAT value! 24 hour irrevocable on offers as per form 244 (id:35885)
1205 - 238 Besserer Street
Ottawa, Ontario
Picture a stunning open-concept condo flooded with natural light pouring in through expansive windows. The spacious living and dinning area seamlessly flows into a gourmet kitchen adorned with gleaming countertops, SS appliances, and a sleek center island perfect for casual dining or food preparation. Both bedrooms have ample closet space and large windows, two elegantly designed bathrooms, in-unit laundry and versatile office/den complete this space! Southwest facing, private corner balcony combines seclusion, a quiet environment and panoramic views of the city! Sit back, relax and enjoy the many amenities.....pool, sauna, party room, landscaped courtyard or get a quick workout in before or after your busy day! Perfectly located to grocery stores, restaurants, coffee shops, Ottawa U, public transit, shopping, Parliament Hill, and everything downtown Ottawa has to offer! Condo fees include: A/C, Amenities, Building Insurance, Common Area Hydro, Garbage Removal, Heat, Management Fee, Reserve Fund Allocation, Storage, Water/Sewer plus parking spot and storage unit! Don't wait! 24 hrs irrev. OPEN HOUSE SUNDAY MAY 25th - 2pm to 4pm. (id:35885)
1468 Sandy Beach Court
Ottawa, Ontario
Welcome to 1468 Sandy Beach Court. Nestled on a quiet cul-de-sac and backing directly onto a private lake, this thoughtfully designed bungalow offers an open-concept layout and elegant finishes throughout. At the heart of the home, the gourmet kitchen features rich wood cabinetry, granite countertops, and a center island with bar seating. The adjoining dining area, surrounded by windows and crowned with a classic chandelier, opens directly to the spacious deck. The expansive living room is anchored by soaring cathedral ceilings, oversized windows with tranquil lake views, and a three-sided gas fireplace that adds warmth and flow between the main living areas. Tucked privately at one end of the home, the primary suite features hardwood flooring, crown moulding, and a spa-inspired ensuite with a double vanity, soaker tub, and glass-enclosed double shower. Two additional bedrooms share access to a Jack-and-Jill bathroom. The fully finished walk-out lower level with heated floors extends the home's living space with a large room framed by wainscoting, crown moulding and pot lighting. A wet bar enhances the space for entertaining, while dedicated zones for lounging, dining, and working from home add versatility. Two additional bedrooms, a separate flex room currently used as a gym, and a beautifully appointed full bathroom complete this level. Outside, enjoy the full experience of waterfront living with a sprawling upper deck, covered lower patio, in-ground sprinkler system, and expansive backyard leading to a private beach and firepit area. Located minutes from Findlay Creek, South Village is a tight-knit community known for its estate homes, quiet streets, and private lakes. With nearby parks, walking trails, and the Ottawa International Airport, this home offers a rare opportunity to enjoy luxurious waterfront living without leaving the city behind. Association fees include access to pool, tennis and volleyball courts, and gym. (id:35885)
2259 Fitzroy Street
Ottawa, Ontario
OPEN HOUSE THIS SATURDAY 2-4! Nestled just outside Ottawa's charming Fitzroy Harbour, this beautifully maintained brick veneer home offers a peaceful & scenic retreat with convenient access to village amenities & outdoor recreation. Built in 1988, the home features approximately 2,300 sq. ft. of bright, airy living space, including 3+1 bedrooms, 2 full bathrooms, a powder room, and a finished basement with a recreational room & ample storage. The professionally designed kitchen, renovated in 2017, boasts quartz countertops, custom cabinetry, a tile backsplash, a butlers pantry, and modern appliances such as an induction range, microwave, and fridge. Large windows and skylights flood the interiors with natural light, creating a warm and inviting atmosphere while offering stunning sunset and valley views. The spacious living room features floor-to-ceiling windows and a brick wood-burning fireplace, while a sunroom provides a tranquil space to relax & enjoy scenic vistas. Recent updates include a new roof (2011), updated windows (2021), a Generac generator (2017), & upgraded mechanical systems from 2015, ensuring comfort and peace of mind. The exterior received significant enhancements in 2021, including new soffit, fascia, eaves, gutters with guards, and a ridge vent. Surrounded by mature trees, landscaped gardens, built-in vegetable bins, and garden sheds, the 0.94-acre lot offers ample outdoor space for gardening, outdoor hobbies, or entertaining. The low-maintenance exterior & well-maintained interiors make this home move-in ready. Located close to outdoor recreation areas such as Fitzroy Provincial Park, the Carp River, & the Ottawa River, residents can enjoy kayaking, swimming, cross-country skiing, & snowmobiling. With its private setting, breathtaking views, and close proximity to village amenities like schools, a community centre, sports facilities, & shops, this home is perfect for families or empty-nesters seeking a peaceful, scenic, & convenient lifestyle. (id:35885)
614 - 397 Codds Road
Ottawa, Ontario
Almost new, top-floor 1-bedroom condo in the highly sought-after Wateridge Village, offering breathtaking views and a modern, low-maintenance lifestyle. The open-concept living, dining and kitchen area features stainless steel appliances, soft-close cabinetry, sleek finishes and convenient in-unit laundry. This home includes one underground parking space and is just minutes from Montfort Hospital, Blair LRT station, the Ottawa River, NRC, CMHC, Canada Aviation Museum, Rockcliffe Park, top-rated schools and scenic trails - downtown Ottawa is only a 10-minute drive away. Don't miss this rare opportunity to enjoy sophisticated urban living in a vibrant community! (id:35885)
624 Browning Avenue
Ottawa, Ontario
Welcome to 624 Browning Avenue, a meticulously maintained and updated bungalow in the heart of Riverview Park, perfectly situated on a quiet street with no rear neighbours. This 3 bedroom home offers the kind of space, upgrades, and location that make everyday living easy. The main level features a large, light filled living room, an eat-in kitchen with modern pot lights, and a full 4-piece bathroom that's been refreshed with contemporary finishes. All three bedrooms are on the main floor, making it a great fit for families, downsizers, or anyone looking for a smart, functional layout. The lower level offers a ton of versatility with a huge rec room ideal for movie nights, kids play space, or hosting guests, a huge office space, a renovated 3-piece bathroom, a laundry room with loads of storage, and a dedicated workshop for DIY projects or hobbies. The separate side entrance offers future potential for a secondary suite, or just convenient access to the basement level. This home has been lovingly cared for and upgraded over the years. Major improvements include all new windows and doors (2016), roof shingles (2020), new eavestroughing (2021), and a freshly paved driveway and front stone walkway (2022). The landscaped yard is private and peaceful, and the carport provides covered parking. Located in a sought-after, family-friendly neighbourhood, you're close to shopping, parks, transit, and excellent schools including Franco-Cité and École Catholique Sainte-Geneviève. Move-in ready with great bones and thoughtful updates, this is a home that truly stands out. (id:35885)















