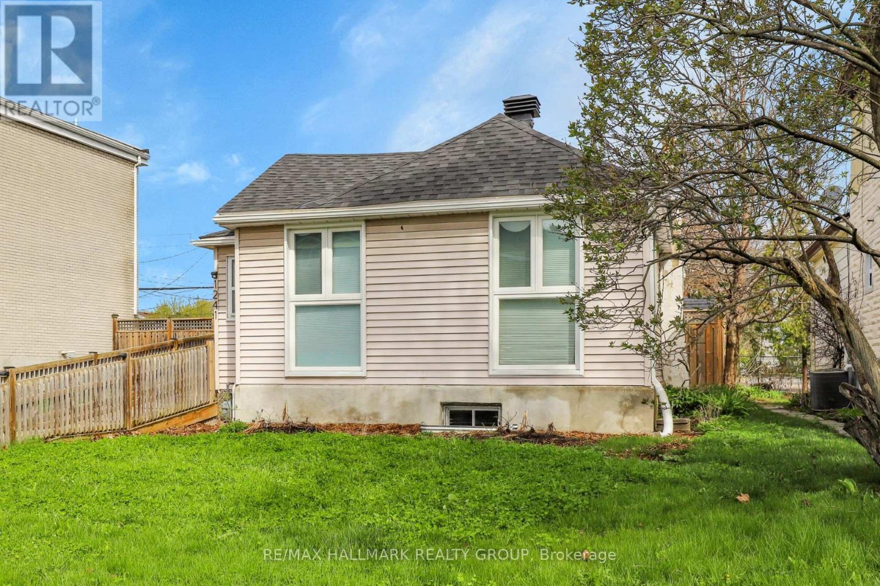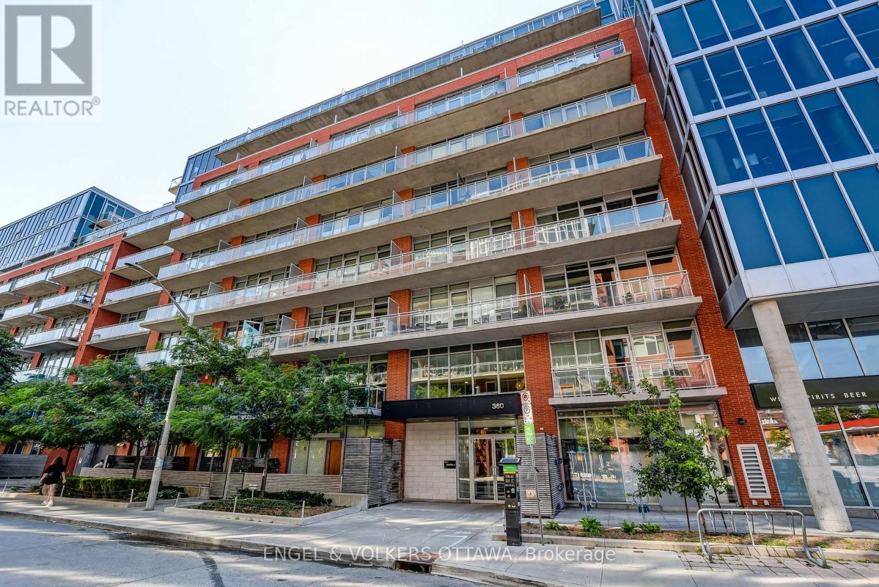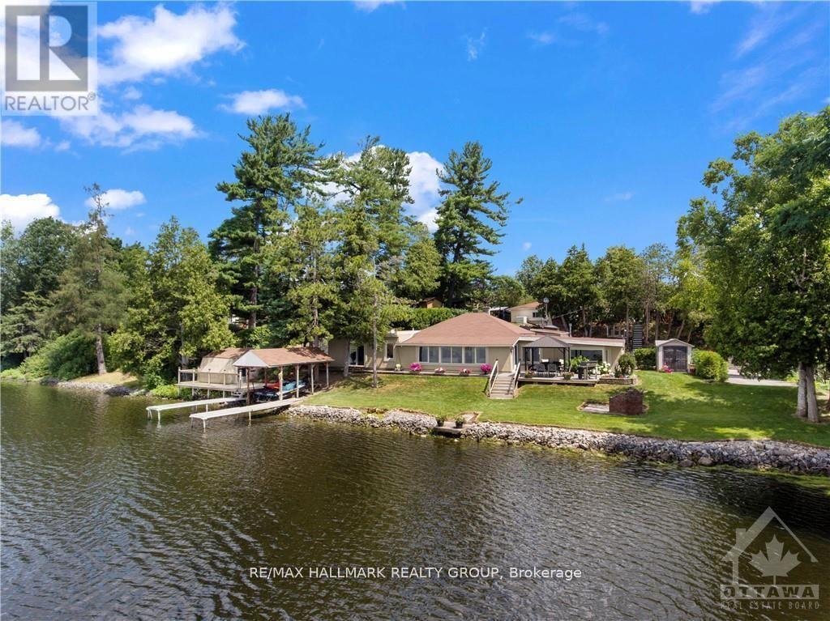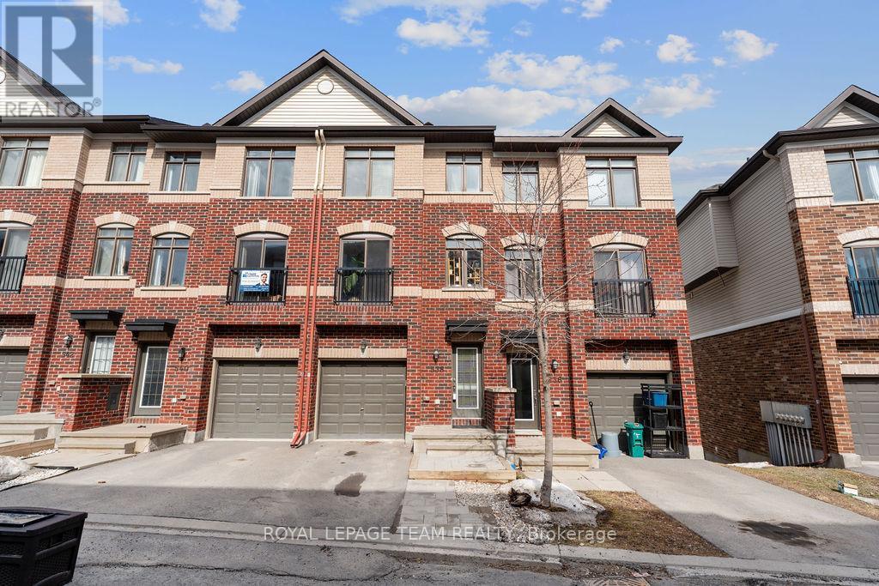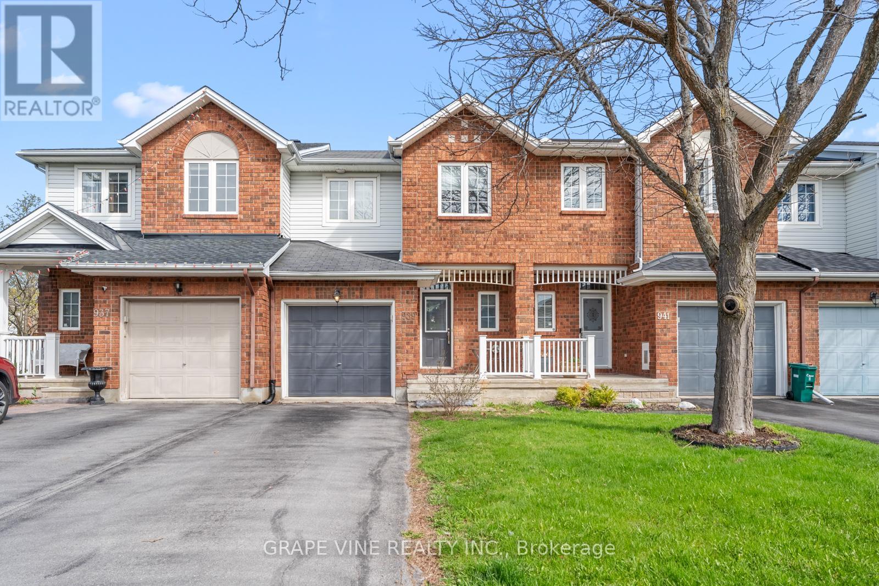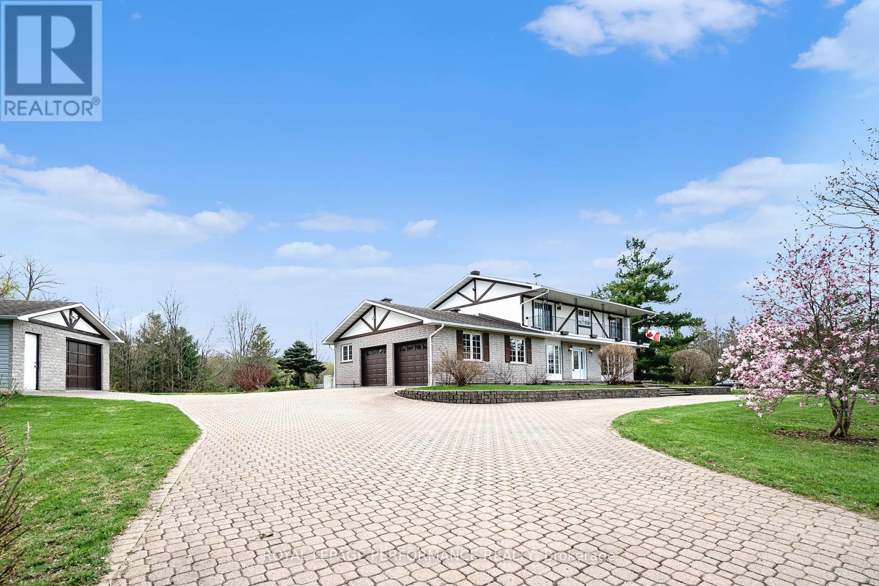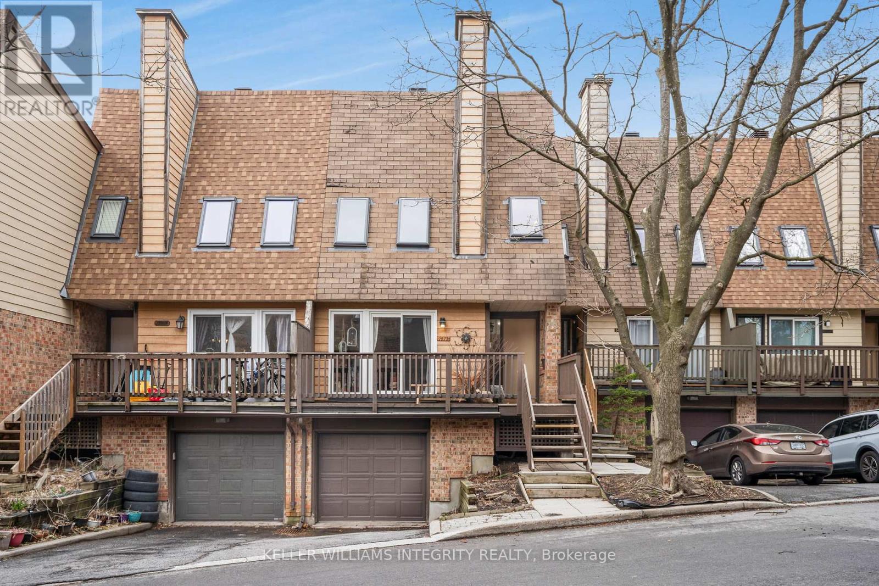1241 Emperor Avenue
Ottawa, Ontario
Lovely 2-bed, 1-bath home close to transit, Experimental Farm, schools, parks, shopping and Carleton U. Nicely landscaped and fully fenced backyard includes the Gazebo. The open-concept living area, exposed beams, leads to the backyard through the patio doors. Recently updated kitchen has cork flooring, butcher block countertops, farmhouse sink, newer appliances, and breakfast bar. Both bedrooms are bright with large windows. A modern 4-piece bath with updated vanity and tile completes the main floor. The basement offers a flex space and could be set up for a third bedroom. Includes a laundry room, newer furnace (2015), and owned HWT. Recent updates: Windows/Doors (2017), Fence/Landscaping (2020), Shingles (2023). Great neighbourhood and the owner would consider a shorter 6 month lease. 24 irrevocable and schedule B on all offers. Tenant pays Rent + Utilities + Grass and Snow maintenance. (id:35885)
607 - 45 Holland Avenue
Ottawa, Ontario
Welcome to your dream home in the sought-after neighbourhood of Tunneys Pasture, perfectly nestled between Westboro and Hintonburg. This stunning sun-drenched, west-facing condo promises breathtaking sunsets and an unparalleled urban lifestyle. Featuring a spacious open concept living space flooded with glowing west facing light offering ample flexible space for relaxation, entertaining and productivity. A fully renovated kitchen with stylish shaker cupboards, elegant quartz countertops, stainless appliances and ceramic floor that opens onto the living area. A renovated 4-piece bathroom with ceramic floor and bathtub surround, vanity with a shaker cupboard for a modern and spa-like feel. Custom designed closets both in the living area and generous sized master bedroom provide excellent storage solutions. A generous sized west facing covered balcony is the perfect spot for enjoying stunning sunsets, outdoor dining, relaxation and morning coffee. and a lovely tree lined private common courtyard space with large gazebo and BBQs is the perfect to enjoy beautiful summer days. A fantastic walkable location steps from all the great shopping, restaurants, coffee shops, and brewpubs of both Westboro and Hintonburg and the well-known Parkdale Farmers Market. The convenience of new LRT station is at your doorstep connects you to everywhere. You can leave your car at home with aWalk Score of 98, Bike Score of 99 and Transit Score of 85. Easy access to the Ottawa River and multi-use paths makes it a perfect for outdoor enthusiast. Experience the best of urban living in this beautifully renovated condo, designed for comfort and convenience. Don't miss the opportunity to make this exceptional property your new home!Includes one underground parking and a storage locker ensuring convenience and security. Condo fees include your utilities (heat, hydro and water)! (id:35885)
516 - 360 Mcleod Street
Ottawa, Ontario
Discover urban living at its finest with this stunning 678 sq.ft., south-facing 1-bedroom + den unit, featuring a sunny and spacious 97 sq.ft. balcony. Flooded with natural light through floor-to-ceiling windows, the space boasts 9-ft concrete ceilings and sliding barn doors, adding an industrial-chic fair. The modern kitchen offers a functional custom island, stainless steel appliances, and quartz countertops, enhancing its sleek design. The den is generously sized, providing flexible space for a home office, guest room, or entertainment area. In-suite laundry adds convenience, while stylish finishes elevate the contemporary appeal. Resort-like amenities include an outdoor saltwater pool with loungers, a patio area with BBQ, an indoor lounge with a billiard room, a state-of-the-art fitness facility, and a private screening room for movie nights. Visitor parking is available on-site. Ideally located in the heart of Centretown, right above Starbucks, Shoppers Drug Mart, and LCBO, this unit offers a walkable lifestyle with easy access to an abundance of amenities, including great restaurants, coffee shops, parks, paths, and the Rideau Canal (id:35885)
175 Yearling Circle
Ottawa, Ontario
Welcome to this stunning 3 bed/3 bath detached home at the end of a quiet street. Located in the sought-after community of Richmond Meadows. This beautifully upgraded 1594 sqft home is designed with comfort and style in mind every detail thoughtfully curated for modern living. With over $80,000 in upgrades, this home offers exceptional value and elevated finishes throughout. Enjoy the convenience of a central vacuum system and a $5,000 water filtration system already installed for your comfort and peace of mind. Step inside and be greeted by an open-concept main floor with soaring 9 ceilings, an elegant hardwood staircase, and a warm, inviting ambiance. The chef-inspired kitchen is a showstopper! Equipped with top of the line Cafe appliances, ample cabinet and counter space, sleek quartz countertops, a classic subway tile backsplash, breakfast bar and a cozy eating area. The spacious living room is perfect for both entertaining and unwinding, centered around a charming gas fireplace that adds the perfect touch of comfort. Upstairs, the Primary bedroom is your personal retreat, complete with a spa-like ensuite featuring an expansive double vanity, walk-in glass shower, and a generous walk-in closet. Two additional bedrooms, a full bath, and a convenient laundry room complete the second level. Located close to top-rated schools, parks, and all essential amenities, this home truly has it all. Don't miss your chance to own this beautifully crafted home in a growing community (id:35885)
D - 3332 River Road
Ottawa, Ontario
This lovingly maintained and updated 4-bedroom Executive Bungalow sits on a beautifully landscaped lot boasting approximately 150 feet of shoreline along 27 lock-free miles of boating.Imagine enjoying serene summer moments with breathtaking views of gorgeous sunsets from this idyllic setting for water enthusiasts. The property features a boat port, lift, docks, and an inground pool, providing endless opportunities for outdoor recreation and relaxation. The backyard oasis, complete with mature shade trees, a patio, two gazebos, and a large deck off the great room, seamlessly extends your summer living and entertainment space.The open-concept living area, with a grand reception room and great room, is perfect for both formal entertaining and casual gatherings. Three fireplaces, two gas and one wood create a cozy ambiance in the great room, family room, and kitchen. Skylights, and pot lights add to the bright and airy feel of the home. The luxurious primary ensuite features an updated shower, granite countertop, and marble accents. Nestled in a quiet enclave of waterfront homes, this property offers peace and tranquility while still being close to all the amenities that Manotick has to offer.Don't miss your chance to experience waterfront living at its finest-schedule your private showing today!48 hours irrevocable on all offers as per form 244. Note: some photos virtually staged. (id:35885)
187 Dovercourt Avenue
Ottawa, Ontario
Custom-built by the original builder for himself; this home was subsequently improved by the current owners by adding in smart storage solutions. This 3-bedroom, 4-bathroom semi-detached home in Westboro sits on an extra-wide lot. The welcoming front yard features beautifully landscaped, low-maintenance gardens. Inside, a spacious entryway includes a built-in mudroom by California Closets and direct access to the garage - be sure to check out the ample storage in this space! The kitchen is a home cooks dream, offering generous counter and storage space, complete with a built-in coffee/wine bar. The open-concept main floor centers around a striking fireplace and flows seamlessly throughout. Note the site finished oak hardwood on both main and upper levels! All four bathrooms are finished with consistent, finishes and design. Upstairs, the primary suite includes a luxurious ensuite with a jetted tub, rain shower, and a windowed walk-in closet. The laundry room is conveniently located on the bedroom level. The fully finished basement offers a second gas fireplace, full bathroom, and abundant storage. Out back, Enjoy low-maintenance outdoor living on the composite deck, perfect for grilling and dining. Tucked away on the quiet end of Dovercourt Avenue (between Tweedsmuir and Kirkwood), you're walking distance to Westboro Village, the Superstore, Hampton Parks off-leash dog area, and forested trails. Quick highway access adds to the convenience. This one was worth the wait! (id:35885)
1438 Randall Avenue
Ottawa, Ontario
Welcome to 1438 Randall Avenue - a beautifully renovated, meticulously maintained home on a quiet street in sought-after Alta Vista. Just 15 minutes from downtown Ottawa, and steps from parks, schools, transit, shopping, and dining, this home blends modern comfort with everyday convenience. The bright foyer opens into a spacious living room with hardwood floors, large windows, and a cozy fireplace. The updated kitchen boasts granite counters, stainless steel appliances, crown moulding, ample workspace, and a breakfast bar perfect for entertaining. The adjoining dining area overlooks the backyard beautifully. The main floor features a generous primary bedroom with walk-in closet and 3-piece ensuite with built-in vanity, plus two versatile bedrooms and a stylish 3-piece bath. The fully finished lower level offers a bright rec room, additional bedroom, 3-piece bath, built-in ceiling speakers and a dedicated home gym with cushioned flooring. Outside, enjoy an interlock patio and a stunning inground pool, maintained by Mermaid, ideal for summer entertaining. A shed and attached garage provide bonus storage. A true turnkey gem! (id:35885)
538 Recolte
Ottawa, Ontario
Discover Hillside Vista The Hottest Location East of Ottawa! Perfectly nestled between the vibrant Place d'Orleans Shopping Centre and the serene beauty of Petrie Island, Hillside Vista enclave offers the ultimate blend of urban convenience and natural charm. This sought-after community is ideal for the modern homeowner who values both lifestyle and location. With Orleans' Shopping Centre and Centrum Boulevards trendy boutiques, shops, restaurants, businesses, and entertainment just minutes away, you'll always have something to explore. Enjoy live performances at the Shenkman Arts Centre or stay active at the YMCAs top-tier fitness facilities. Commuting is effortless with easy access to Light Rail Transit (LRT) and Highway 174, making downtown Ottawa and beyond just a short ride away. This inspired Georgian 3-storey townhome (1,578 sq.ft. of total living space - including walkout basement) is stylish, well-maintained, and thoughtfully designed for modern living. The lower level offers convenient garage access and a spacious family room with a charming Juliette balcony, perfect for relaxation. On the main level, you'll find a sun-drenched and airy open-concept living, dining, and kitchen combination, ideal for entertaining and every day life. A powder room and in-unit laundry add to the homes functionality and ease of living. Upstairs, the primary suite provides a private ensuite bathroom and walk-in closet, creating a peaceful retreat. Two additional bedrooms and a full bath complete the 3rd level, offering ample space for family or guests. For added flexibility, the bonus finished WALK-OUT basement provides a cozy area that can be used as a home office or recreation room. Hillside Vista Where City Life Meets the Serenity of Nature.**NB** NO PICTURES of the 3rd bedroom and basement rec. room - Common element fee includes : Road repairs and maintenance, insurance and management. (id:35885)
2704 Don Street
Ottawa, Ontario
Epitome of charm & sophistication in this remarkable 3 bed, 2 bath single-family home nestled within the vibrant community ofBritannia. Gracefully poised on a picturesque 64X100FT LOT. Nestled just moments away from the Britannia Park and Beach, as well as theprestigious Britannia Yacht Club. Effortlessly accessible, its easy commute to downtown & a scenic bike path leading to Parliament ensuresseamless connections to city life. Convenience of nearby shops, restaurants, & entertainment options. Short walk to public transit. Theexpansive living space exudes warmth, offering a haven of comfort for you and your loved ones. Well-appointed kitchen gazes upon acaptivating backyard, inviting tranquility and scenic views into your daily routine. The 2nd foor offers a serene balcony spans almost the entirefront of the building, beckoning you to relish in moments of reprieve and cherish the natural surroundings. Parking to accommodate 5+ vehicles. 24hr irrev on all offers (id:35885)
142 Invention Boulevard
Ottawa, Ontario
Welcome to 142 Invention Boulevard, nestled in one of Kanata's newly developed and sought-after neighbourhoods! This beautiful home offers 3 bedrooms and 3 bathrooms, featuring hardwood and tile flooring throughout the main level. The bright, open-concept kitchen walks out to the backyard perfect for entertaining or relaxing outdoors. A convenient powder room is also located on the main floor. Upstairs, you'll find a spacious primary bedroom complete with a 3-piece ensuite and a generous walk-in closet. The second floor also includes two additional bedrooms with deep closets, a full 4-piece bathroom, cozy carpet flooring, a linen closet for extra storage, and a convenient laundry room. The finished basement adds versatile living space along with plenty of storage. Don't miss this fantastic opportunity in a growing family-friendly community! (id:35885)
2 - 74 Somerset Street W
Ottawa, Ontario
Experience the best of urban living in the heart of Ottawa's Golden Triangle! This stunning multi-level home at 74 Somerset offers a unique blend of architectural charm and modern convenience, just steps from the Rideau Canal and Queen Elizabeth Driveway. Inside, discover a versatile lower-level rec space, ideal for a home theatre or guest suite. The bright main level features a spacious family room and a beautifully designed L-shaped kitchen with ample cabinetry, opening onto a newly redone front deck. A grand living room with a vintage-inspired gas stove provides the perfect setting for cozy gatherings. The expansive primary suite includes a mirrored closet and spa-like en-suite, while the top level boasts two sun-filled bedrooms. Surrounded by embassies, fine dining, and boutique shopping, this home offers an unparalleled lifestyle in one of Ottawa's most desirable neighborhoods. Don't miss out, we invite you to visit this rare beauty today! (id:35885)
409 - 560 Rideau Street
Ottawa, Ontario
Welcome to Richcrafts The Charlotte! This bright and modern unit features elegant hardwood floors, sleek quartz countertops, and top-of-the-line stainless steel appliances. Enjoy the added convenience of in-unit laundry, a storage locker and a sun-soaked, south-facing balcony perfect for relaxing or entertaining. Amenities include a rooftop terrace and pool, party room with kitchen, fitness center, pet washing station, and concierge service from 7 AM to 11 PM. The secure 1Valet entry system offers easy access.The unit is partially furnished with a mounted TV, couch, 2 barstools and a queen sized bed. Rent includes Wi-Fi, heat/AC, and storage. (id:35885)
939 Lucille Way
Ottawa, Ontario
Welcome to this charming mid unit townhouse in the heart of Orleans. Step inside the large foyer with ceramic tiles, closet space, convenient inside entry from the garage and partial bath. The well designed spacious and bright main level includes a living/dining room with cozy gas corner fireplace, a modern white kitchen including plenty of cabinet space, new tile floor, new refrigerator, and working peninsula overlooking the eat-in kitchen. The upstairs level you will find 2 spacious bedrooms, a renovated, modern main bath, and loft area, ideal area for an office space, or kids play area, with a balcony overlooking the main level below. Gleaming hardwood floors throughout the main living/dining, and entire 2nd floor. The basement is fully finished and includes a recreation room, and an additional bonus area for a gym, games room, play room etc., and a full 4 piece bathroom. Step outside the kitchen patio doors to the large, fully fenced yard, with private deck area. You'll enjoy plenty of space for the dog, kids play structure, sheds.... Conveniently located close to schools, shopping, transit, restaurants, recreation etc. (id:35885)
41 - 6971 Bilberry Drive
Ottawa, Ontario
Welcome to 6971 Bilberry Drive - the ideal condo townhome you've been waiting for! Step into a bright and welcoming foyer that flows seamlessly into the spacious open-concept living and dining area - perfect for both relaxing and entertaining. The updated kitchen boasts rich espresso cabinetry, a stylish modern backsplash, and plenty of counter space to make meal prep a breeze.This level also includes a convenient powder room and a versatile third bedroom, perfect for a home office, guest room, or den. A new patio door leads to your fully fenced, landscaped backyard backing onto a large green space - an ideal setting for summer BBQs with the built-in gas hookup or simply enjoying quiet outdoor time. Upstairs, you'll find two generously sized bedrooms filled with natural light, along with a renovated 3-piece bathroom. The lower level adds 604 sq/ft of functional living space, featuring a large rec room great for movie nights, laundry area, and abundant storage. One exclusive-use parking space is included (#41). Additional details, including a pre-list inspection, floor plans, a 3D tour, and more, are available at www.nickfundytus.ca. Status certificate is on order and will be available on website. Book your showing today - this one wont last! (id:35885)
823 Eastvale Drive
Ottawa, Ontario
Welcome to this beautifully maintained 3bed, 2bath home in sought after Beacon Hill North, offering no rear neighbours and a backyard oasis . The main lvl feat. 8ft ceilings, rich espresso hardwood floors & a welcoming entryway w/ dual closets & built-ins. The front living rm boasts an oversized window & embossed wall panels, while the bright dining area incl. built-in cabinets. The 2pc powder rm offers cabinet storage, mirror & medicine cabinet. The tiled kitchen is spacious & functional, feat. a unique diamond-shaped centre island w/storage underneath & seating for 3-4, pendant lighting, glass tile backsplash, under-valence lighting & SS appliances incl. a KitchenAid dishwasher, GE fridge (2015), Whirlpool stove (2010) & Samsung microwave/hood fan (2015). The eat-in area has a bay window, pantry closet, small seating area for coffee w/ the adjacent patio doors. Upstairs offers 3 generous beds. The primary incl. two large windows, double closets, stylish lighting & a cozy seating area (use to be 4th bedrm). The updated Main bath feat. hex tile, a floating vanity, storage tower & glass-enclosed rain shower. The 2nd & 3rd bedrooms overlook the byard & offers tons of natural light. The 3rd bed incl. a WIC. The finished LL feat. a rec room w/ modern lighting, under-stair shelving & a laundry/mechanical rm w/ Samsung washer/dryer, John Wood Proline HWT (2023) & Sears HomeCentral furnace. Outside, enjoy a private oasis with a large wood deck, stone-surround garden, artificial turf, mature shrubs & hot tub electrical w/ separate panel for a possible addition. The front exterior offers great curb appeal w/ a dark blue garage door, main door & shutters, long driveway (parking for 3) & single garage. Steps to parks, schools (Henry Munro, ÉÉC La Vérendrye, Colonel By World Renowned IB Program), Costco, Gloucester Mall (OC Transpo/LRT) & the future Montreal Rd LRT, this home is in the perfect location for any lifestyle! (id:35885)
1005 - 242 Rideau Street
Ottawa, Ontario
Spacious and quiet 1-bedroom corner unit available for rent in downtown Ottawa. Within walking distance to the University, close to shopping centers, restaurants, and public transit. The apartment is move-in ready and comes with basic furniture. Parking is optional, available for an additional $150 per month if needed. Ideal for students or professionals. Don't miss out on this great location and comfortable living. Contact now to schedule a viewing or for more information. (id:35885)
1500 Kinsella Drive
Ottawa, Ontario
Spacious & Lovingly-Maintained 2-Storey Family Home w/INGROUND POOL & Large CORNER LOT (2.5 acres of land)! Nestled in the prestigious neighborhood of Cumberland Estates, this home offers a blend of timeless character & thoughtful updates over the years. Situated on a generous lot, this property provides ample space inside and out, making it perfect for those who value both comfort & outdoor living. Ample Parking & Storage, w/ both an attached 2 car garage & a detached garage(with optional heating & 100 amp service for the hobbyist), plus a circular interlock driveway, there's plenty of room for vehicles & extra storage. This home has been carefully updated to ensure lasting quality and charm, including, 40-year shingles(11), newer PVC windows, gas furnace(19), new sump pump(24), gas generator(24), 16 solar panels(21) on the roof paid off add to the energy efficiency of the home along with a total of 400amps are just a few of the features! The large yard impresses w/an inground salt water pool, (newer liner, pump and concrete surround) creating a private OASIS perfect for relaxation or entertaining! Inside the home there is plenty of space for family & friends to gather in the eat in updated kitchen that is open to the family room w/a Wood Burning fireplace. The main floor also offers a formal living/dining space along with a flex space, laundry & 2 piece bath. The 2nd flr has an impressive Primary Bedroom w/a Walk-In Closet & 3P ENSUITE! Three other generous size bedrooms with an UPDATED Main Full Bathroom, plus a top balcony is the perfect spot to enjoy the peaceful surroundings! The lower level is expansive and fully finished with a newer 2 piece bath and wood fireplace. Located in an established and prestigious neighborhood, this home offers both privacy and convenience, w/easy access to the 174 & all amenities. The combination of space, character, location and to many conveniences to list! (id:35885)
131 Shearer Crescent
Ottawa, Ontario
Located on a quiet, family-friendly street in sought-after Kanata, this bright and stylish 3-bedroom, 2-bathroom detached home is perfect for families or professionals. The main level features gleaming maple hardwood floors, a formal living and dining room, and a cozy family room with a natural gas fireplace. The updated kitchen offers maple cabinetry, pot drawers, and generous counter space.Upstairs, youll find three spacious bedrooms, including a primary with walk-in closet. Both bathrooms have been tastefully renovated. Enjoy a private, fully fenced backyard with mature trees, a large deck, gazebo, and storage shedideal for outdoor living.Zoned for Ottawas top-ranked public high schools. Conveniently located near Farm Boy, shopping, dining, parks, trails, and HWY 417. Just a short commute to downtown.Move-in ready and full of charmbook your showing today! (id:35885)
1471 Bryson Lane
Ottawa, Ontario
Welcome to your hidden gem at 1471 Bryson Lane in Ottawa South, a delightful town home condominium with comfort, convenience, and charm. This 3 bed, 3 bath home is nestled at the end of a quiet lane, offering a peaceful and welcoming ambiance. In a seamless blend of style and functionality, the main living space features beautiful hardwood flooring, while the private foyer & kitchen showcase tasteful ceramic tiles. Enjoy a coffee al fresco on your front or rear balconies where you'll capture the sunrise and sunsets! Enjoy your main living area with cozy fireplace at night and natural light in the day flowing into the dining area; perfect for hosting your guests. Upstairs, you'll find three bedrooms. The primary bedroom includes a 4 piece en-suite bath while the spare rooms share the second 4 piece bath. Head down to the lower level where you will find inside entry to the garage, storage space, the laundry room with sink, 2 piece bath and a recreation area to add your creative touch. The walk out sliding doors take you to the private outdoor yard, great for barbecues and entertaining. With low condo fees, guest parking, access to a common area park, forested areas around the corporation with walking paths, trees and green space, this home offers a relaxed lifestyle. You're just minutes away from trails, grocery, movie theatre, shopping centres and Sawmill Creek Pool and Community Centre are all within walking distance. (id:35885)
302 Canadensis Lane
Ottawa, Ontario
Welcome home to 302 Canadensis Lane! Located in the heart of Caivan's The Ridge community, this home features 3-Bedrooms, 2-Full Baths, 2-Half Baths, and a finished rec room. This home features a lovely kitchen with quartz countertops, bedrooms all with a walk-in-closet zand best part of all, it backs onto Elevation Park! Elevation park features a fantastic playground and large basketball court with plenty of space to kick a soccer ball or throw a football! Available July 8th, 2025. Rental Application, Credit Report from Equifax or Transunion, Letter of Employment, Government Issued ID required. (id:35885)
510 - 2625 Regina Street N
Ottawa, Ontario
This stunning and fully renovated 3-bedroom, 2-bathroom condo offers an open-concept layout with views of the Ottawa River and Mud Lake, perfect for enjoying unforgettable sunsets. Relax on your private balcony, and take in the picturesque scenery. The condo boasts elegant luxury vinyl flooring (installed in 2021), upgraded windows throughout (2018), and a modern kitchen with sleek black stainless steel appliances. The primary bedroom is spacious, features a large walk-in closet, and an ensuite 2 pc bathroom. Upgrades include a fully renovated main bathroom with a marble countertop, fresh paint throughout the home (January 2025), and new, contemporary closet doors and fixtures throughout. Enjoy exclusive amenities, including an indoor saltwater pool, fully equipped gym, and easy access to scenic NCC bike paths, connecting you to Britannia beach and the downtown core. The condo is conveniently located near schools, shopping, and public transit. Additional features: central air, forced air electric heat, no rental equipment, low taxes, and the water/sewer is included in condo fees. Plus, enjoy one heated, secure underground parking spot. With its prime location, upgrades, and breathtaking views, this condo offers a truly exceptional living experience for first time home buyers, small families, or anyone looking to downsize. Dont miss out on this opportunity! (id:35885)
2960 Roger Stevens Drive
Ottawa, Ontario
OPEN HOUSE CANCELLED SUNDAY MAY 11TH- CONDITIONALLY SOLD- Welcome to this beautifully renovated detached bungalow, nestled on a private, partially hedged lot just under 3/4 of an acre in peaceful North Gower. Surrounded by scenic farmers' fields, this charming home offers the perfect escape from the city.Fully transformed since 2019, this home features a fresh exterior with new siding, windows, and a welcoming front door that elevates its curb appeal. Inside, you'll find a warm and inviting layout with three bedrooms, a fully updated 4-piece bathroom, and stylish touches throughout.The heart of the home is the beautifully updated kitchen, complete with a double farmhouse sink, wood countertops, eye-catching backsplash, and a rustic pantry door. Every bedroom has its own unique character, while the bathroom boasts double sinks, a tiled niche, rustic shelving, and waterproof flooring.Enjoy cozy evenings in the living room featuring a custom electric fireplace with a timber mantle, surrounded by elegant wainscotting and feature walls. A sleek barn door adds a modern rustic touch.All-new flooring throughout enhances the home's flow and comfort. The spacious basement offers endless possibilities and awaits your personal touch.With a two-car garage and a serene rural setting with storage shed, this property is the perfect mix of comfort, style, and country living. (id:35885)
129 Ridgeview Drive
Ottawa, Ontario
Nestled in the heart of Carp Village, this stunning 4-bedroom, 2-storey home offers the perfect blend of traditional charm and modern elegance. The thoughtfully designed main floor boasts a spacious living and dining room with crown mouldings, an updated kitchen with stainless steel appliances, ample cabinetry, and a sun-filled eat-in area overlooking the backyard oasisfeaturing a heated inground pool, hot tub, and gazebo. Unwind in the cozy family room, highlighted by a charming brick fireplace with custom built-in shelves. The entire home has been modernized with new trim and fresh paint. The beautifully crafted custom staircase with shiplap detailing sets the tone, complemented by wide plank flooring that flows seamlessly into the spacious primary suite, complete with a walk-in closet and ensuite. Three additional generous bedrooms and a full bathroom complete the upper level. A fully renovated basement offers luxury vinyl flooring, a large rec room, gym area, den, and potential for a 5th bedroom. This is the perfect family home, ready for you to move in and enjoy the walkable neighbourhood that is growing with entertainment!! (id:35885)
116 Woodgate Way
Ottawa, Ontario
ONE OF A KIND HOME! Located on a CUL-DE-SAC, featuring a 6 CAR driveway, & POOL-SIZED LOT (54' frontage & up to 171' depth), you will be WOWED! Prime location in Barrhaven being only 20 minutes to downtown, minutes from amenities, top-rated schools, public transportation, & Via Rail station! Meticulously maintained by its original owners, this is the perfect family home. Upgraded from HEAD TO TOE! Main floor offers a beautiful living room with large bay windows, a large formal dining room, breakfast area, and a gorgeous kitchen that overlooks the FULLY FENCED and gigantic backyard! 2nd level offers a sizeable loft which acts as a cozy family room that features a wood-burning fireplace and tons of windows! Master bedroom offers a walk-in closet & 3 piece ensuite. 2nd level main bath COMPLETELY renovated (2025)! Fully finished basement completes the home with a 4th bedroom, FULL bathroom, and additional living space which could be used as a rec room, gym, or home office! The lot is highly desirable and rarely offered (quiet cul-de-sac, and almost a double-depth lot! Fully fenced and private backyard! Upgrades include: Laminate flooring & carpets 2025, Full paint job 2025, countertops 2025, 4 new toilets 2025, upper main bath 2025, patio door 2025, ALL kitchen appliances 2025, furnace 2024, central AC 2024, washer 2020, garage door 2016, roof 2009. Don't miss out on this wonderful opportunity! Offer received - Reviewing offers at 8pm May 9th 2025. (id:35885)
