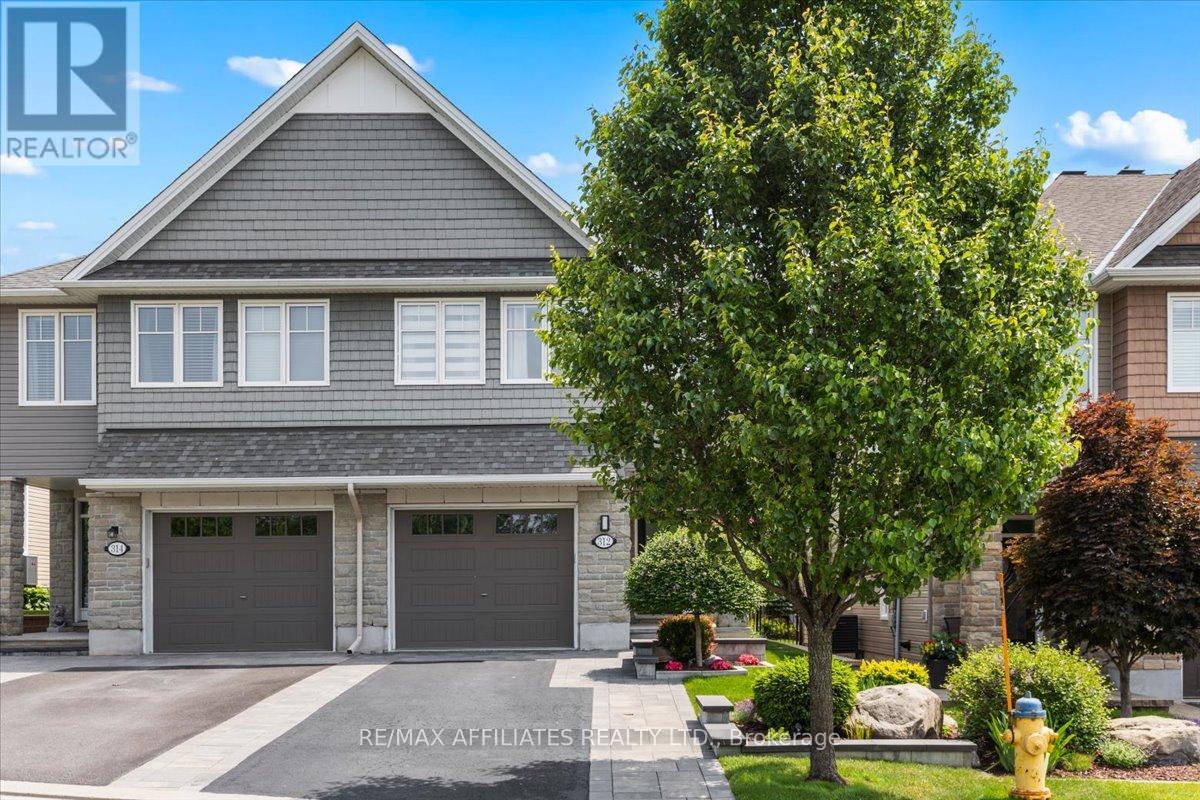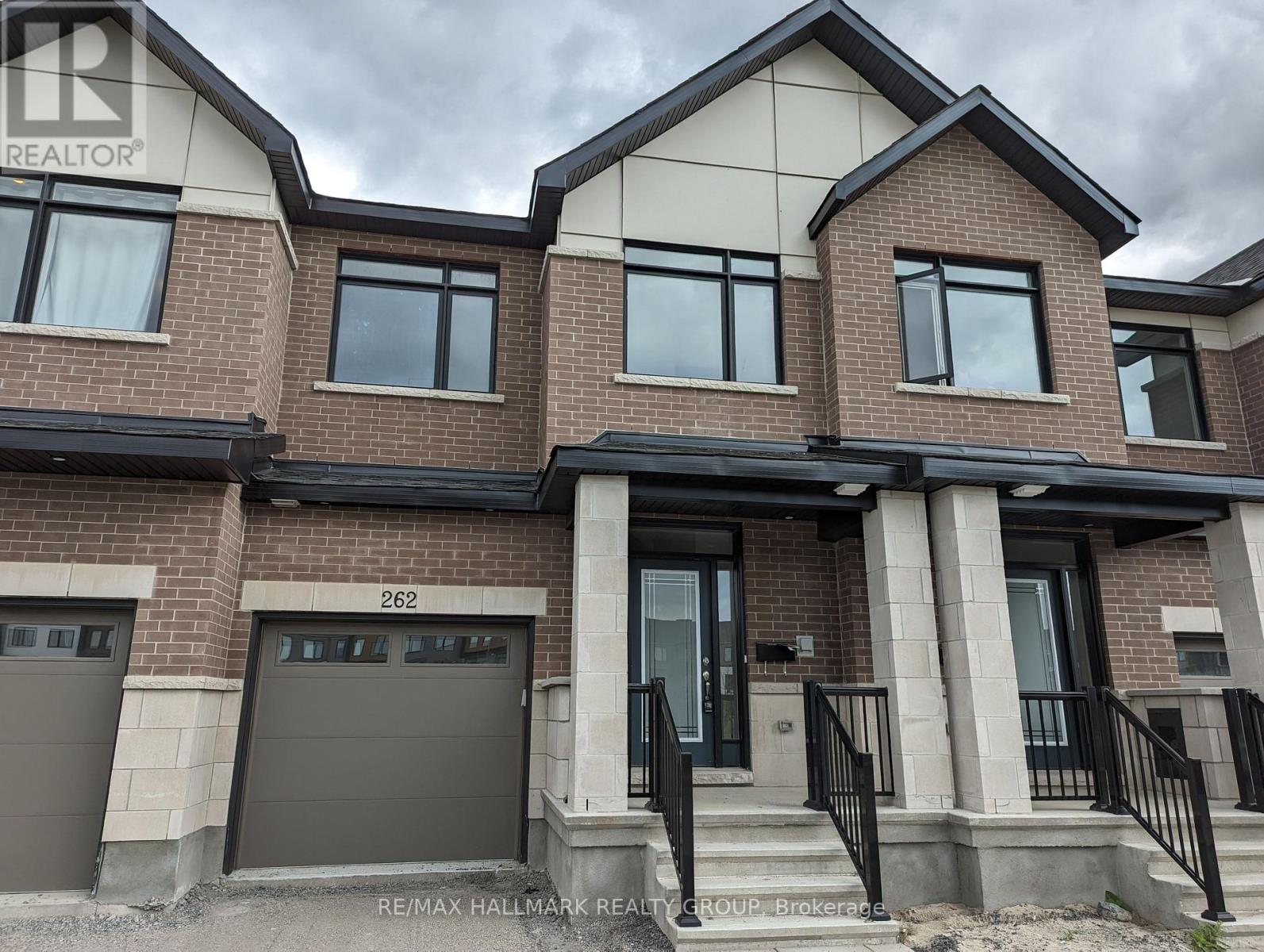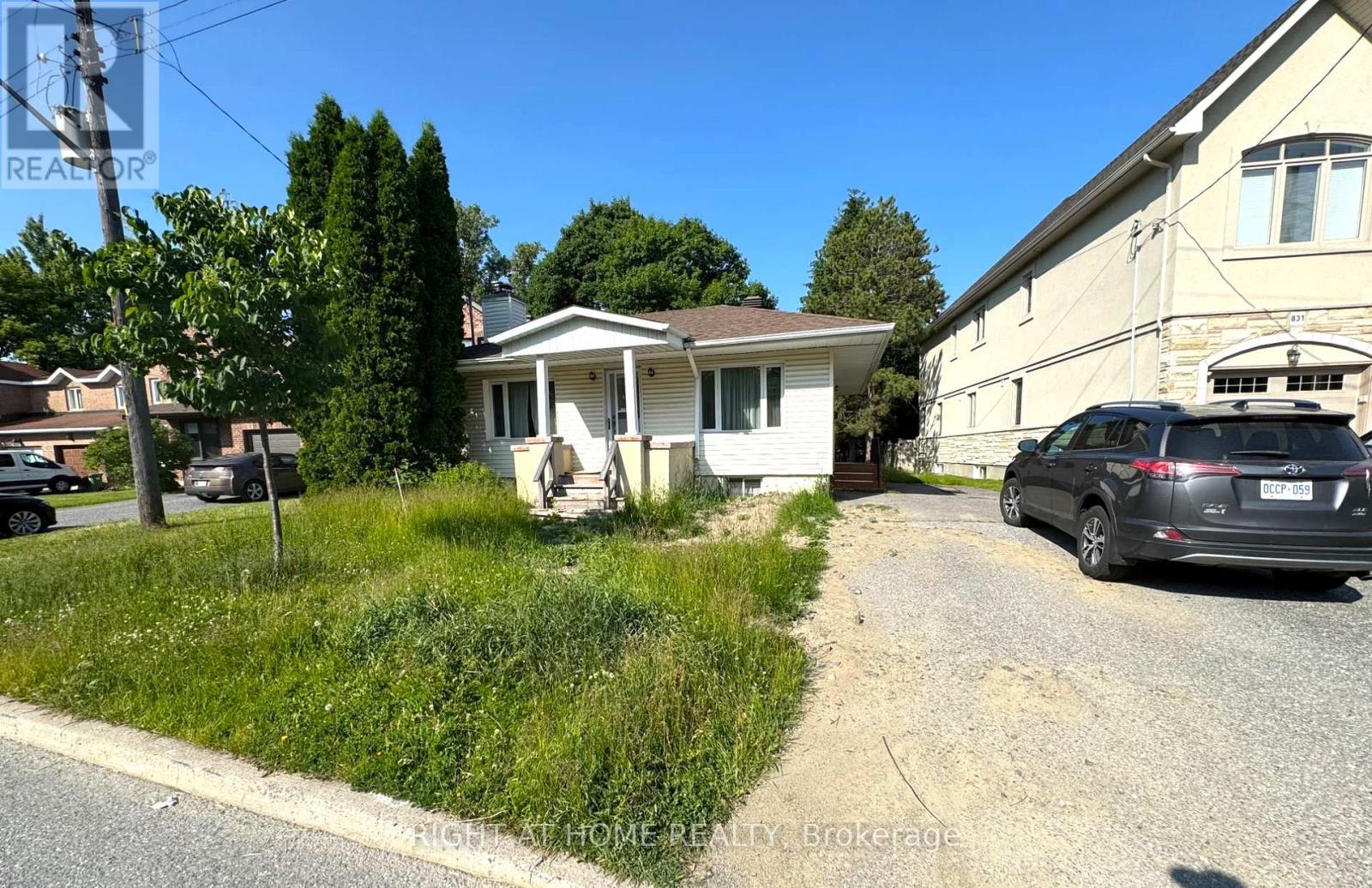7 - 440 Fenerty Court
Ottawa, Ontario
Welcome to this bright and spacious 2-bedroom, 2-bathroom upper-unit condo in the heart of Kanata's family-friendly Katimavik neighbourhood! Beautifully updated and well-maintained, this two-storey stacked townhome offers modern comfort in a prime location. Step inside to a welcoming foyer with a convenient storage closet. The open-concept foyer, living and dining area features stylish laminate flooring and tile (2022), a sleek electric fireplace, and access to a sunny balcony perfect for your morning coffee or evening unwind. The generous eat-in kitchen provides ample cupboard and counter space, ideal for meal prep. A main-level powder room adds convenience. Upstairs, you'll find a large primary bedroom with a wall-to-wall closet, a spacious second bedroom with another oversized closet, a full bathroom with stacked washer and dryer, and an additional storage room for all your extras. Parking is a breeze with your own designated spot (#139) located directly in front of the unit. Recent exterior updates include a refreshed façade and new balcony (2022).Nestled on a quiet, tree-lined street, you're just steps from parks, schools, the Kanata Wave Pool, Centrum shopping, and public transit with easy access to Hwy 417. A perfect blend of comfort, style, and convenience this one is not to be missed! (id:35885)
402 Edgevalley Court
Ottawa, Ontario
Welcome to 402 Edgevalley Court, a bright, stylish, and lovingly maintained townhome nestled in the heart of Mattamy's Fairwinds community in Stittsville. Built in 2020, this beautiful 3-bedroom, 2.5-bath home offers the perfect blend of modern design, functional layout, and move-in ready comfort. From the moment you step inside, you're greeted by 9-ft ceilings and brand-new flooring throughout the main level, setting a fresh and contemporary tone. The open-concept kitchen showcases sleek cabinetry, quality finishes, and flows seamlessly into the living and dining areas, ideal for both everyday living and entertaining. Upstairs, you'll find three generously sized bedrooms, including a spacious primary retreat complete with a walk-in closet and private ensuite bathroom. Two additional bedrooms and a second full bath offer comfort and flexibility for family members, guests, or a home office setup. Recent updates, including new carpeting on the stairs and second floor and a fresh coat of paint throughout, add to the clean and welcoming feel of the home. The unfinished basement is a blank canvas ready for your personal touch whether it's a cozy rec room, gym, or hobby space. Enjoy added privacy with no direct rear neighbours, allowing for tranquil views from both the main and upper levels. Outside, the low-maintenance yard and inviting curb appeal add to the home's charm. Located in a quiet, family-friendly neighbourhood just minutes from Costco, Tanger Outlets, major transit, the Kanata tech park, and DND headquarters, this home truly delivers on convenience, lifestyle, and community. (id:35885)
312 Mishawashkode Street
Ottawa, Ontario
Welcome to this exceptional Tamarack Folkstone model, a beautifully upgraded 3-bedroom, 3-bathroom semi-detached home offering over 2,200 sq. ft. of thoughtfully designed living space, including a fully finished 400 sq. ft. family room in the basement. Situated on a premium lot directly facing Millstone Park, this home offers a peaceful setting with stunning views & no rear neighbours. Professionally landscaped front yard, lush gardens, & custom outdoor lighting that elevate the curb appeal. Natural maple hardwood floors throughout the main living areas, stylish interior doors, and upgraded hardware. Bright open-concept main level features a chef-inspired kitchen with quartz countertops, an induction cooktop, a wall oven & microwave combo, a stainless steel dishwasher, a large walk-in pantry, & two bar stools. Dining & living rooms are warm & inviting, with elegant light fixtures & modern chandeliers. Upstairs, 3 generously sized bedrooms, including a luxurious primary suite with a spa-like en-suite bathroom. Enjoy the 6-foot freestanding tub, a separate glass-enclosed shower, and a spacious walk-in closet with custom shelving. All bathrooms are finished with elongated touchless toilets & premium upgrades. The oversized laundry room is designed for convenience, featuring quartz counters, custom cabinetry, and a deep stainless-steel sink. Downstairs, the fully finished basement is a cozy retreat featuring a custom natural gas fireplace with detailed surround, controlled by its thermostat. The insulated and oversized garage features epoxy flooring, drywall, paint, and a Bluetooth-enabled opener with a backup battery. The backyard is a private oasis, perfect for entertaining, with a large cedar gazebo, ceiling fan, composite deck with aluminum railing, interlock patio, retractable electric awning, PVC fencing, a wired shed, and a natural gas BBQ hookup. This home offers the perfect blend of comfort, style, and functionality in a peaceful and desirable location. (id:35885)
1391 Sault Street
Ottawa, Ontario
Welcome to Unit A- 1391 Sault Streeta beautifully renovated and generously sized 2-bedroom unit located on a quiet residential street. This home features a massive kitchen perfect for cooking and entertaining, a cozy gas fireplace in the living area, and convenient in-suite laundry. Tasteful updates throughout add to the charm and comfort. Enjoy the ease of parking for two vehicles and the peace of mind that comes with being close to schools, transit, parks, and all essential amenities. Ideal for professionals, small families, or anyone looking for a comfortable and well-located place to call home. (id:35885)
506 - 300 Lisgar Street
Ottawa, Ontario
Modern Living in this 1 bedroom, 1 bath, open-concept floorplan. 9ft ceilings, floor to ceiling windows with custom blinds, south facing for natural sunlight and a 16 ft long balcony. Kitchen offers center island, quartz counters, glass backsplash, under-mount lighting & integrated appliances. Hardwood & tile flooring. Primary bedroom with Cheater door to 4 pc bathroom. In unit laundry. Heat, Hydro and Water included with fee. The SOHO building is equipped with security, gym, sauna, theatre, lounge w/gourmet kitchen, outdoor terrace w/BBQ, pool, hot tub, & much more! Great location walking distance to Bank & Elgin Street for shopping, grocery & restaurants. Close to transit, LRT station (10 min walk), Parliament, Canal, University, & Landsdowne. Furniture can be included (id:35885)
B - 306 Lanark Avenue
Ottawa, Ontario
Located near the heart of Westboro, this LUXURY, lower-level, 2 BED, 2 FULL BATH unit boasts radiant in-floor heat, 9 FT ceilings, and in-unit laundry. Complete with high-end interior design, the unit features a sun-filled open concept living / dining space overlooking the sleek kitchen with quartz counters & stainless steel appliances, including a gas range stove. Off the kitchen and main living space is a lower level WALKOUT patio with gas line for a BBQ. Both bedrooms have large windows and generous sized closets. The primary bedroom has a 3-piece ensuite with glass shower and quartz counters. Don't miss the opportunity to be in one of Ottawa's most coveted neighbourhoods; steps to transit (LRT),parks, schools, Westboro Beach, and some of Ottawa's top restaurants. (id:35885)
1470 Lisbon Street
Ottawa, Ontario
Pride of ownership throughout! Nestled in the family friendly community of Fallingbrook/Pineridge within walking distance to schools, parks, public transit and many amenities, this home sits proudly on an oversized pie shaped lot with no rear neighbours. Impeccable carpet-free home that offers charm and versatility. Main level features a spacious layout with 9ft ceilings, hardwood floors throughout, a beautiful updated kitchen (2020) with stainless steel appliances, lots of cabinet and counter space and a large island with quartz countertops. An elegant living area with gas fireplace, a formal dining room and a fully renovated partial bathroom complete main level. Laundry is also located on main level for added convenience. 2nd level boasts 4 large bedrooms, including the primary bedroom with cathedral ceilings, large walk in closet with window and an updated and modern ensuite 4-piece bathroom. All secondary bedrooms have large closets and share another ful 3-pc bathroom. Fully finished basement with luxury vinyl flooring offers a large 5th bedroom, another 3-pc renovated bath and a spacious rec room with lots of storage space. Fully fenced backyard is ideal for entertainment with an 27 ft above ground salt water pool with new pool ladder (2024) and liner (2016), 2 storage sheds, hot tub, gazebo and ground patio off the deck. Maintenance-free composite deck. Roof (2019), AC (2024), Furnace (2017), many newer windows and patio door (2024). Celebright permanent programmable holiday lighting installed in 2024. 24 hours irrevocable on all offers. (id:35885)
262 Darjeeling Avenue
Ottawa, Ontario
Welcome to 262 Darjeeling Avenue, A Stylish Claridge Townhome in the Heart of Barrhaven! Built in 2023, this modern 3-bedroom, 3.5-bathroom townhouse offers over 2,000 sq.ft. of thoughtfully designed living space, ideal for families and professionals alike. The open-concept main floor features a bright living and dining area, a Kitchen w/t stainless steel appliances, and a cozy gas fireplace in the family room perfect for relaxing or entertaining. Upstairs, you'll find a spacious primary bedroom with a 3-piece ensuite, two additional bedrooms, and a full bath. The fully finished basement includes a generous recreation room and a full 3-piece bathroom ideal for a guest suite, home office, or playroom. The large backyard awaits your personal landscaping touch to create the outdoor space of your dreams. Carpet-free main floor with modern finishes, Fronting onto a lovely park for added privacy and green space views. Located steps from Barrhaven Marketplace, top high schools, and the Minto Recreation Complex. This is a rare opportunity to own a move-in-ready, newly built home in a prime Barrhaven location. Don't miss out, schedule your private viewing today! (id:35885)
60 Verglas Lane
Ottawa, Ontario
Situated in the highly desired Trailsedge community, this rarely offered 3-storey Richcraft Jameson Corner Home offers 3 bedrooms and 4 bathrooms. You are greeted at the entry level with a large walk-in closet, an adaptable den and a convenient 2-piece powder room. The main floor is home to a brightly lit kitchen accentuated by marble countertops and tiled flooring and backsplash, a coffee station, an island with a breakfast bar and high-end stainless steel appliances. With it's open concept, the main floor flows into the living room/dining room combination highlighted by beautiful hardwood and a 2-piece powder room and doors to a covered balcony. The upper level provides access to the spacious primary suite including a 3-piece ensuite as well as a walk in closet, two additional bedrooms, a full bathroom and laundry space. The basement area is a great space for storage. Brightly lit by 10 large windows, this property is equipped with automatic blinds set to maintain privacy and still bring in light. Located just five minutes from Mer-Bleu this home has easy access to big name grocery stores such as Walmart, Food Basics and Real Canadian Superstore as well as gyms such as Goodlife Fitness and Movati and big name restaurants such as Chipotle, Lonestar and Moxies. Within just a 5 minute drive you will find yourself at the nearest park and ride with easy access to the express shuttle to Blair station. There is also a park within a 2 minute walk. Don't miss the opportunity to schedule your showing today! (id:35885)
259 Bulrush Crescent
Ottawa, Ontario
Welcome to this charming Tamarack bungalow nestled in the welcoming, adult-oriented community of Findlay Creek. Perfect for downsizers or anyone seeking the ease of single-level living, this thoughtfully designed home offers spacious, light-filled interiors and exceptional functionality.The inviting living room features rich hardwood flooring and a versatile layoutideal for a combined dining area or cozy reading nook. The open-concept kitchen is both warm and practical, showcasing classic oak cabinetry, a central island, an extended pantry, and a bright breakfast nook with access to the rear deckperfect for morning coffee or outdoor dining.The primary bedroom provides a private retreat with a walk-in closet and a convenient 3-piece ensuite. A combined laundry and 2-piece powder room complete the main floor for added everyday ease.Downstairs, the fully finished lower level expands your living space with a large recreation room, a spacious second bedroom, a full bathroom, and abundant storage. Designed for comfort, low-maintenance living, and a relaxed lifestyle, this delightful bungalow is not to be missed. (id:35885)
827 Riddell Avenue N
Ottawa, Ontario
Development Potential in Glabar Park on a LARGE 50' x 138.75' lot in sought-after Glabar Park. Zoned R2F, this property is ideal for a stunning infill project. The site is APPROVED for 2 Semis with SDUs. The sale comes with all architectural drawings (NO cost to you and ready to build). A building permit is also on hand! The area is surrounded by well-developed semi-detached and long semi-detached homes, ensuring strong investment potential. The home is being sold AS-IS. Close to schools, parks, shopping and all the amenities imaginable! Don't miss out on this great opportunity! (id:35885)
1015 Speedvale Court
Ottawa, Ontario
Welcome to Arcadia Kanata's Premier New Community by Minto. Live in one of Kanata's most exciting and fast-growing neighbourhoods, thoughtfully designed by Minto for modern living. Arcadia offers the perfect blend of urban convenience and suburban tranquillity. Just minutes from top amenities, yet tucked away in a peaceful setting, the community is surrounded by parks, green spaces, and scenic nature trails perfect for spending time with family, walking your dog, or simply enjoying the outdoors. This charming 3-bedroom townhome, the popular Haven model, offers 1,768 square feet of total living space, including a 390 square foot finished basement. The home features an open-concept layout, hardwood floors on the main level, spacious bedrooms, and 2.5 bathrooms including a private ensuite in the primary suite. It also includes a finished recreation room, central air conditioning, five appliances, and tasteful modern finishes throughout. Experience comfort, style, and a true sense of home in the heart of Kanata's Arcadia. NO SMOKING - Available September 1, 2025 - Tenant pays for utilities, HWT rental and lawn/snow maintenance - Pictures date prior to current occupancy (id:35885)















