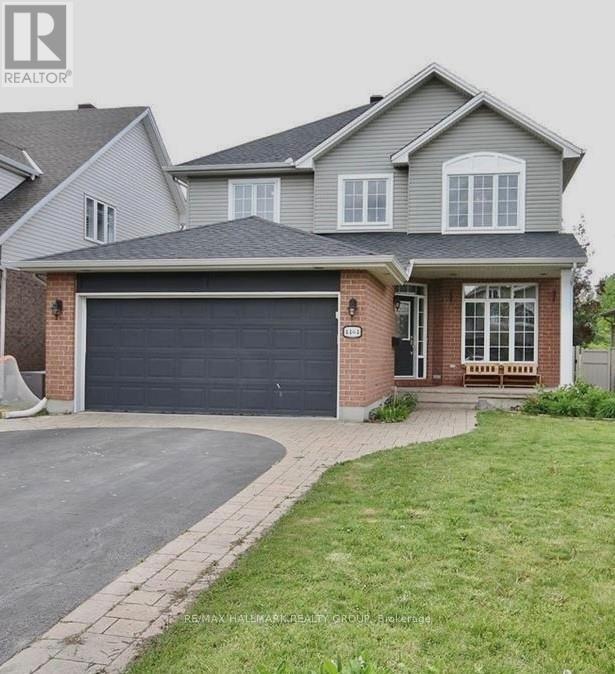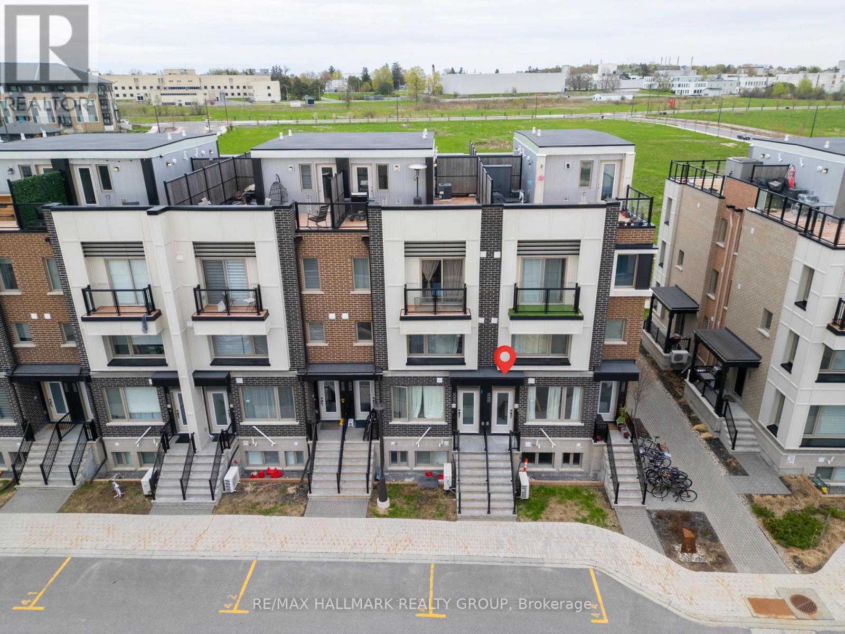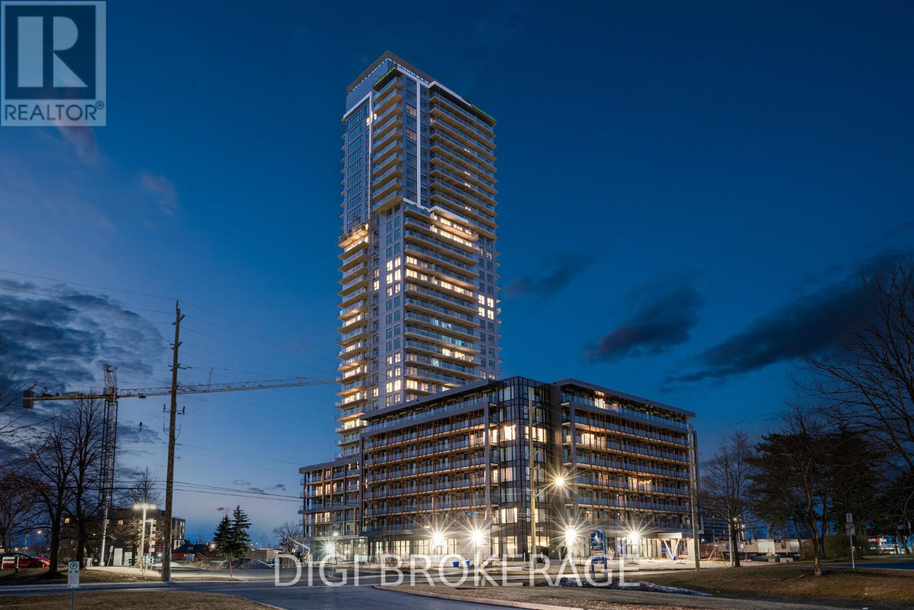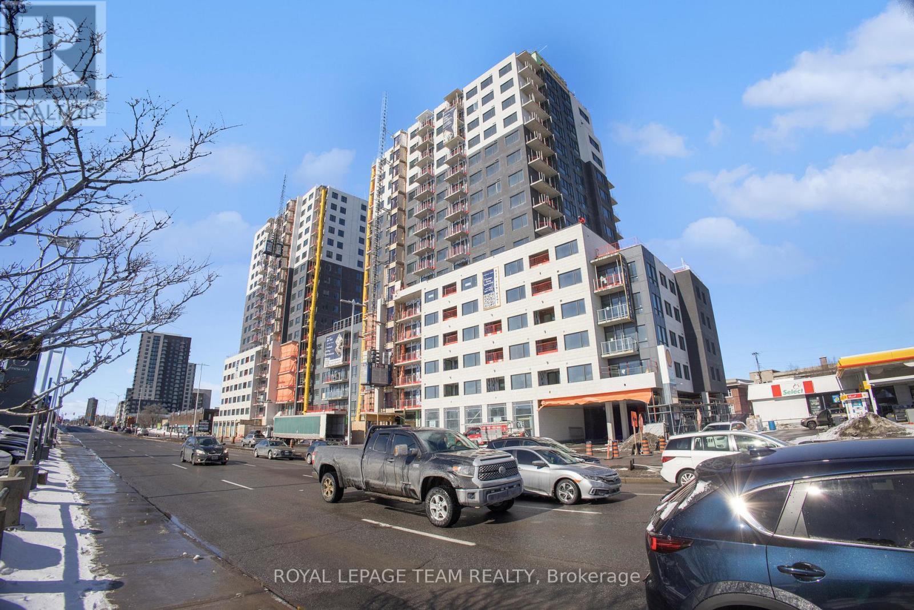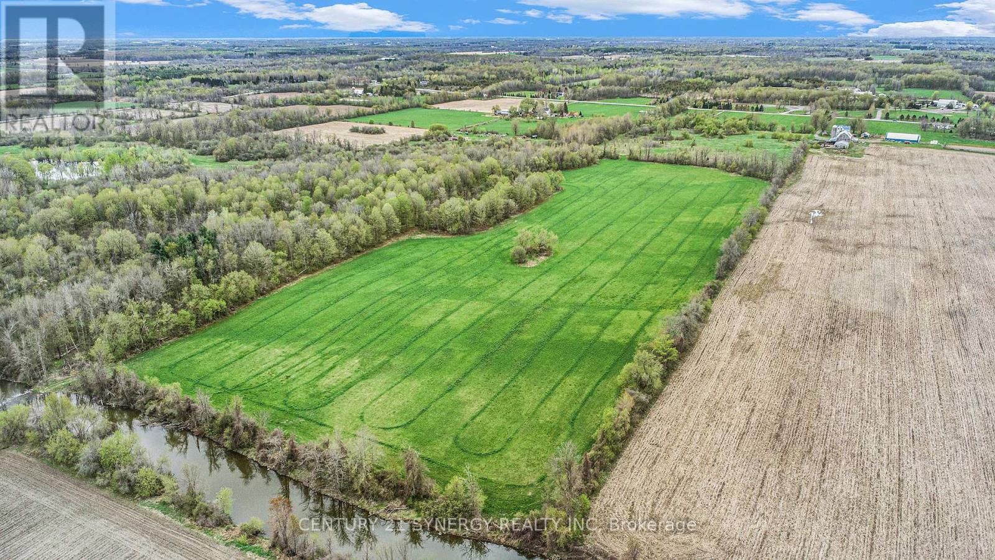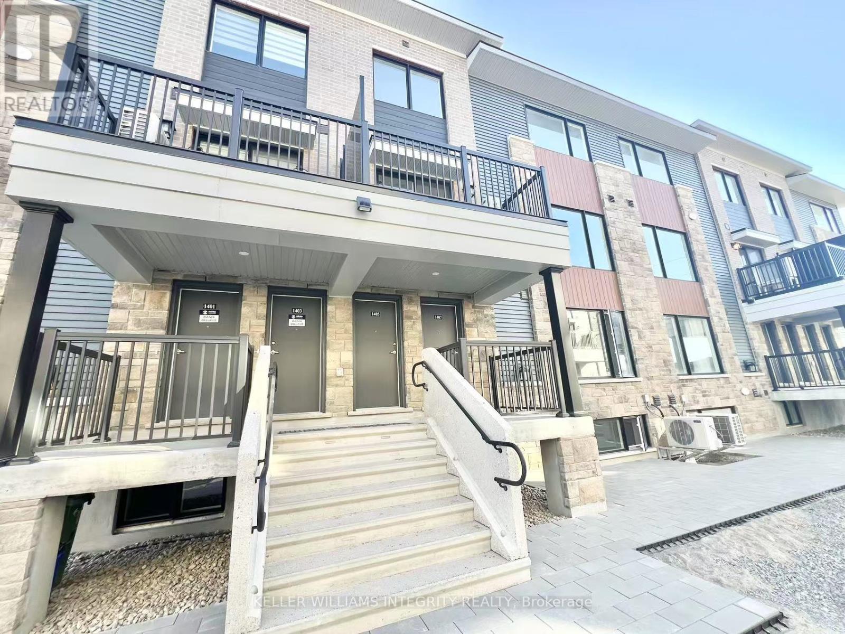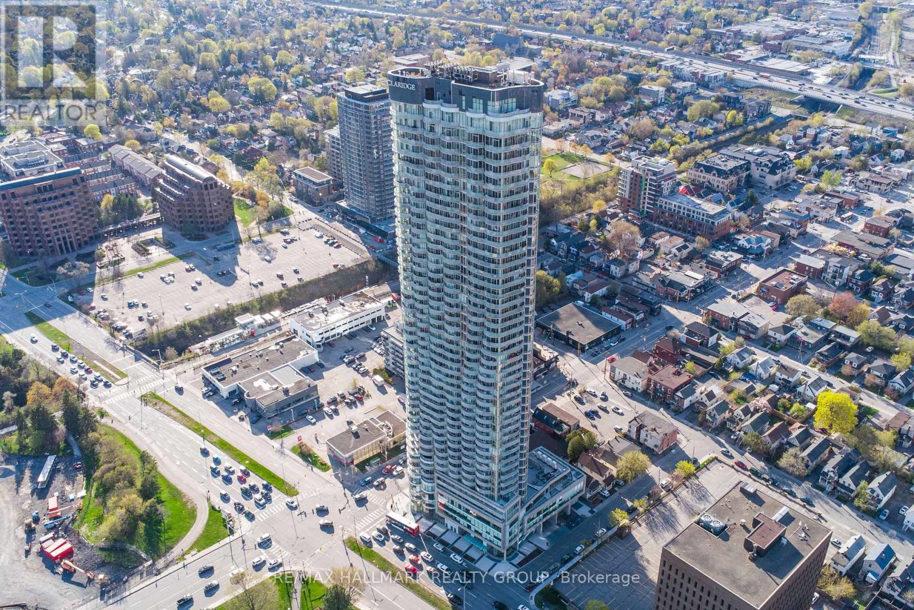653 Putney Crescent
Ottawa, Ontario
Exceptional Whitney Model by Claridge Homes in Prime Location with no Rear Neighbours! Built in 2020 and thoughtfully upgraded with over $40,000 in premium finishes. This stunning 3 Bedroom/4Bathroom home offers a perfect blend of modern style, spacious living, and a location that truly sets it apart. Situated in a prime, family-friendly neighbourhood, this home backs directly onto the Trans Canada Trail, offering uninterrupted natural views a rare feature that ensures lasting privacy and a peaceful setting. You're just steps away from Putney Woodland Park, and within close proximity to both elementary and secondary schools, making this the perfect choice for growing families or outdoor enthusiasts. Inside, the main floor welcomes you to a bright and airy open-concept layout with beautiful hardwood flooring, upgraded lighting, pot lights, and stylish custom finishes throughout, including enhanced bannisters, baseboards, and hardware. The heart of the home is the beautifully designed kitchen, featuring extended cabinetry, high-end stainless steel appliances, subway tile backsplash and an island, a dream for any home chef. Upstairs, you'll find a spacious primary suite with a luxurious ensuite bathroom and walk-in closet. Secondary bedrooms are a generous size and share a full bath. The fully finished lower level adds even more flexible living space, perfect for a family room, home gym, or office and is complete with a full bath. Don't miss your chance to own this incredible home in one of the most desirable locations in the area where comfort, convenience, and community come together. (id:35885)
3208 Richmond Road
Ottawa, Ontario
One-of-a-Kind Massive Lot! Are you looking for a property in Ottawa where you can park all your equipment? Do you work from home and need extra space for vehicles, tools, or storage? Possibly build one maybe 2 more homes on the property? Look no further this is the one! According to GeoWarehouse, the authoritative web-based property information platform, this property spans 1.55 acres (67,705 sq. ft.). The home is approximately 3,000 sq. ft. and includes a 2-CAR ATTACHED GARAGE Plus AN ADDITIONAL 2-CAR DETACHED GARAGE, expensive to build! Perfect for all your extra storage and workspace needs. Enjoy a beautifully landscaped yard with mature trees backing onto a creek, a large rear deck, which holds an attached solarium and gazebo. An ideal spot to enjoy your morning coffee. Inside, this uniquely designed home features a massive kitchen, open to a large dining room/family room which leads out to the solarium/gazebo. Additionally, a spacious living room with a wood-burning fireplace! There's also a huge main-floor office or kids playroom. Upstairs, you will find three large bedrooms plus an additional fourth bedroom that could be used as an office. High windows and ceilings bring a spectacular flair. The primary bedroom includes a large ensuite bathroom with double sinks. While the home could use some TLC, it's overall move-in ready with incredible potential. Short Walk to Bayshore Shopping Centre, and LRT Station. Minutes away from Parks, Sport Fields, Tennis Courts, Rinks and a 4-minute drive to Queensway Carleton Hospital. High scores from Hood Q: Schools 8.8, Transit 8.5, Safety 8.5, and Parks 9.3. This property also offers huge development potential! See City of Ottawa New Bylaw Zoning Amendment. (id:35885)
4464 Shoreline Drive
Ottawa, Ontario
OPEN HOUSE MAY 18TH 2-4 PM! This Grand 4+1 bedroom home offers exceptional space and comfort, perfect for growing families or entertaining guests. Featuring two generously sized living rooms, the main floor is enhanced by gleaming hardwood floors and a gourmet kitchen with granite countertops and abundant cabinetry. The open-concept family room with a cozy gas fireplace seamlessly connects to the formal dining room and a versatile main-floor office or den. Upstairs, the spacious primary suite boasts soaring cathedral ceilings, a 4-piece ensuite, and two large closets. Three additional bedrooms offer ample space and storage, complemented by a well-appointed main bathroom. The fully finished lower level adds even more living space with a large recreation room, fifth bedroom, full bathroom, and oversized storage area. Step outside to a beautifully landscaped backyard with mature trees, interlock pathways, and a large deck with no rear neighbours for added peace and privacy. 24 hours irrevocable on offers. (id:35885)
116 Unity Place
Ottawa, Ontario
A newly built 4 bedroom home with NO BACKYARD NEIGHBOURS on a quiet court in the central area of Kanata, just a short drive from Tanger Outlets and the Canadian Tire Centre. Over $100,000 spent on upgrades that include: lot premium, quartz countertops in kitchen and bathrooms, taller upper kitchen cabinets with soft close doors, smooth ceiling on the main floor, potlights throughout the house and partially finished basement. Steps away from a pond and a community park! Still under the 7-years Tarion warranty. Don't wait - seize the opportunity and make your move today! (id:35885)
625 Bluegill Avenue
Ottawa, Ontario
Welcome to this beautifully maintained freehold townhomeno condo fees, a brand new dishwasher, and a bright, open-concept layout make it a standout choice for first-time buyers, downsizers, or investors.The main level features convenient inside garage access, a dedicated laundry room, and ample storage. The second floor offers spacioWelcome to this beautifully maintained freehold townhomeno condo fees, a brand new dishwasher, and a bright, open-concept layout make it a standout choice for first-time buyers, downsizers, or investors.The main level features convenient inside garage access, a dedicated laundry room, and ample storage. The second floor offers spacious, sun-filled living and dining areas that open onto a large private balcony, perfect for entertaining.On the third floor, youll find two generous bedrooms, including a primary suite with a walk-in closet and 3-piece ensuite, plus a versatile den ideal for a home office or study.Located close to Ecole elementaire catholique Sainte-Kateri, St. Benedict School, parks, public transit, the Minto Recreation Centre, and all essential amenities.Move-in ready and full of natural lightthis home combines comfort, functionality, and location.us, sun-filled living and dining areas that open onto a large private balcony, perfect for entertaining.On the third floor, youll find two generous bedrooms, including a primary suite with a walk-in closet and 3-piece ensuite, plus a versatile den ideal for a home office or study.Located close to Ecole elementaire catholique Sainte-Kateri, St. Benedict School, parks, public transit, the Minto Recreation Centre, and all essential amenities.Move-in ready and full of natural lightthis home combines comfort, functionality, and location. (id:35885)
545 Ozawa Private
Ottawa, Ontario
Move-in ready and designed for modern comfort, this beautifully crafted condo in the Rockcliffe area of Ottawa offers everything you need to feel right at home. Located in the sought-after Wateridge Village community just minutes from New Edinburgh and the ByWard Market, this unit blends contemporary style with everyday convenience. Step inside to discover a spacious, bright open-concept layout, and beautiful finishes throughout. The inviting kitchen features granite countertops, a large peninsula perfect for entertaining, and stainless steel appliances. Whether you're preparing meals or hosting guests, the seamless flow into the living and dining area keeps everyone connected. The stylish brick exterior adds curb appeal. A few steps down, you'll find two spacious bedrooms and a beautifully appointed bathroom. With in-unit laundry, plenty of storage, and a location that combines natural beauty with urban accessibility, this condo truly has it all ready for you to move in and make yourself comfortable. (id:35885)
205 - 1250 Cummings Avenue
Ottawa, Ontario
**Special Rent Promo - 2 Months Free on a 1-Year Lease!** Welcome to Luxo, Ottawa's newest upscale residence, where contemporary comfort meets resort-style amenities. Designed for those who value convenience and elevated living, Luxo offers an exceptional lifestyle with world-class features including a fully equipped fitness center, dedicated yoga studio, and a stunning hotel-inspired indoor pool perfect for lap swimming. Residents enjoy access to an elegant social lounge complete with a bar and billiards, thoughtfully designed co-working spaces, and beautifully furnished guest suites to host friends and family with ease. The pet-friendly, non-smoking environment ensures a welcoming, modern community just steps from Cyrville LRT station, connecting you to the best of Ottawa's shopping, dining, and outdoor spaces. This fully furnished 462 sq ft studio suite is perfect for modern living. Expansive floor-to-ceiling windows bathe the space in natural light, complementing the sleek décor and high-end finishes. The open-concept layout features a contemporary kitchen with stainless steel appliances, a stylishly furnished living area, and in-unit laundry for added convenience. The spacious bathroom offers a glass-enclosed shower/tub combo, and a private balcony extends your living space ideal for morning coffee or unwinding at the end of the day. Live smart, live stylish, discover the Luxo lifestyle. (id:35885)
A207 - 1655 Carling Avenue
Ottawa, Ontario
Take advantage of a limited-time offer: Move in by AUGUST 2025 and receive ONE MONTH FREE rent! Discover sophisticated living at Carlton West in this stylish 1-bedroom apartment, expertly crafted for contemporary comfort. All units features quartz countertops and premium luxury vinyl flooring. The modern kitchen is equipped with high-end built-in appliances, including an integrated microwave/hood fan, dishwasher, stove/oven, and refrigerator. In-suite laundry offers added convenience. Unwind in the spa-inspired bathroom with a deep soaking tub, and enjoy the simplicity of keyless entry. Exceptional amenities include a cutting-edge fitness center, yoga studio with free classes, rooftop terrace with entertainment lounge and BBQ stations, resident lounge & club room, co-working areas, game room, and secure bike storage. This pet-friendly community also offers included WIFI, with optional parking, EV charging, and locker rentals. Book your tour today to experience luxury at Carlton West. Virtual tours and photos are of the one-bedroom model unit. (id:35885)
B209 - 1655 Carling Avenue
Ottawa, Ontario
AUGUST 1ST MOVE-IN. ONE MONTH FREE RENT! Experience refined luxury at Carlton West in this spacious 1-bedroom apartment designed for modern living. This exclusive residence features large windows, sleek quartz countertops, and premium luxury vinyl flooring with high-end built-in appliances, including an integrated microwave/hood fan, dishwasher, stove/oven, and refrigerator in the kitchen. In-suite laundry adds convenience. Relax in the spa-inspired bathroom with a deep soaking tub and enjoy the ease of keyless entry. Residents have access to world-class amenities, including a state-of-the-art fitness center, yoga studio with complimentary classes, a rooftop terrace with an entertainment lounge and outdoor grilling stations, a resident lounge & club room, co-working spaces, a game room, and secure bike storage. This pet-friendly community offers include WIFI, with additional parking/EV Parking and locker options available at an extra cost. Don't miss this exclusive opportunity schedule your tour today and discover luxury living at Carlton West. (id:35885)
2477 Yorks Corners Road
Ottawa, Ontario
Nestled just minutes from the Village of Metcalfe, this picturesque farm offers a unique rural lifestyle with a blend of charm, history, and agricultural potential. The property is primarily used for hay production, with a portion dedicated to soybeans, making it ideal for hobby farming or expanding an existing operation. Set on the east side of Yorks Corners Road, this property features a two-storey, 2,210 sq. ft. residential dwelling and a historic horse barn. Please note: the house and barn are being sold as-is. The barn is not safe to enter and cannot be viewed. Surrounded by rolling farmland and located directly across from Stanley's Olde Maple Lane Farm, the area is rich in agricultural tradition and community charm. Highway 31 (Bank Street) offers convenient access to nearby Findlay Creek and a range of major commercial amenities.This is a rare opportunity to own a piece of rural Ontario history with exceptional potential. Whether you're looking to farm, renovate, or simply enjoy the quiet countryside, this property offers endless possibilities. (id:35885)
1407 Creekway Private
Ottawa, Ontario
Welcome to this brand new 2-bedroom, 2-bathroom condo in the heart of Kanata, offering modern comfort and stress-free living. Flooded with natural light, the open-concept layout features a sleek kitchen with quartz countertops, stainless steel appliances, breakfast bar, pot lights, and ample cupboard space perfect for everyday living and entertaining. The lower level includes two spacious bedrooms, a stylish main bath, in-unit laundry, and a generous utility/storage room. Step out to your private interlock patio ready this spring for a relaxing outdoor retreat. Enjoy the convenience of heated underground parking, plenty of visitor parking, and a low-maintenance lifestyle with no grass cutting or snow shoveling. Ideally located close to schools, parks, bike paths, shopping, and all the best Kanata has to offer, this is stress-free, modern living at its finest just move in and enjoy! (id:35885)
3101 - 805 Carling Avenue
Ottawa, Ontario
Welcome to Ottawa's most Iconic building, tailored for vibrant living! Nestled in a prime location, just steps away from restaurants, the Civic Hospital, Little Italy, Dow's Lake, Commissioner's Park, the LRT, and multiple bus routes. This pristine 1-bedroom, 1-bathroom unit spans over 600 square feet, showcasing contemporary simplicity ideal for the ambitious young professional. Boasting striking features such as floor-to-ceiling windows, vinyl and tile flooring, 9-foot ceilings, quartz countertops throughout, and a luxurious enclosed rain shower, this unit promises unparalleled satisfaction. Step onto the expansive balcony to savor unobstructed panoramic vistas of the Gatineau Hills and Little Italy! Indulge in a plethora of amenities offered by this condominium, including 3 guest suites, concierge service, indoor pool, sauna, fitness center, party room, theater room, outdoor terrace, and more! *Some images have been digitally staged, Flooring: Hardwood, Ceramic (id:35885)


