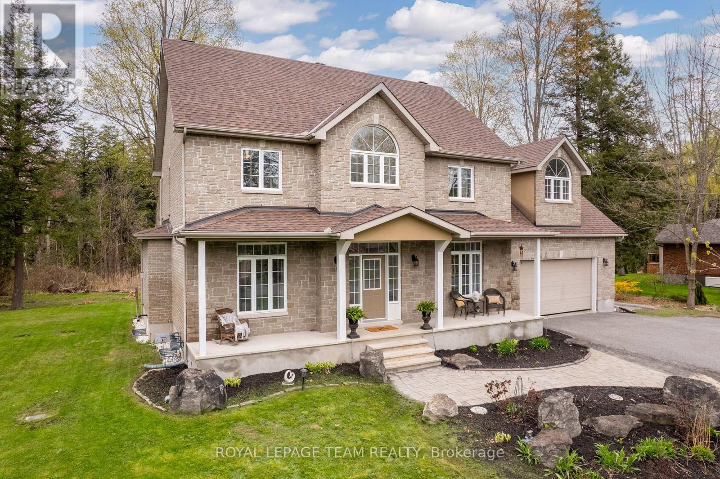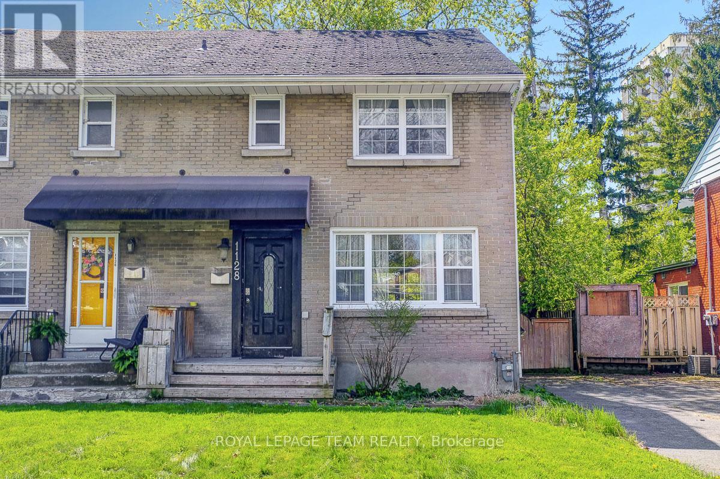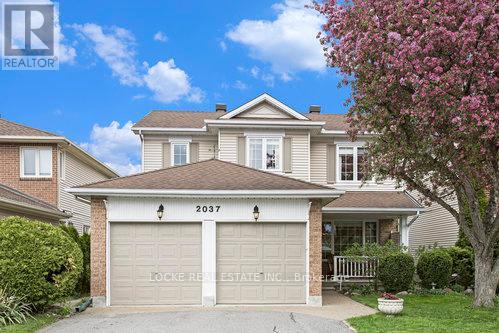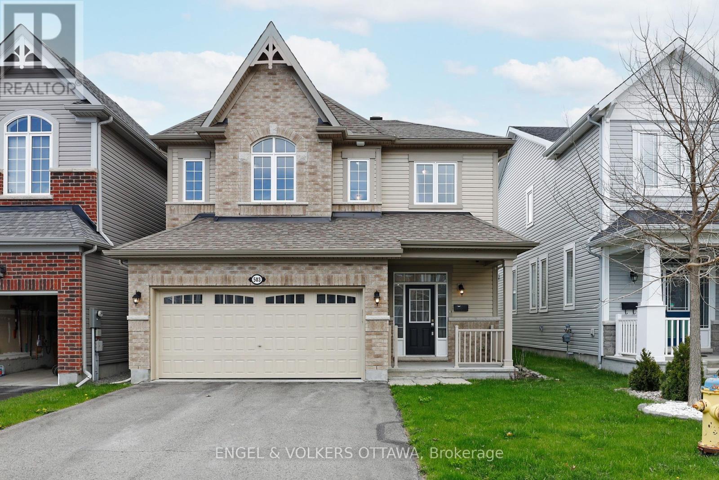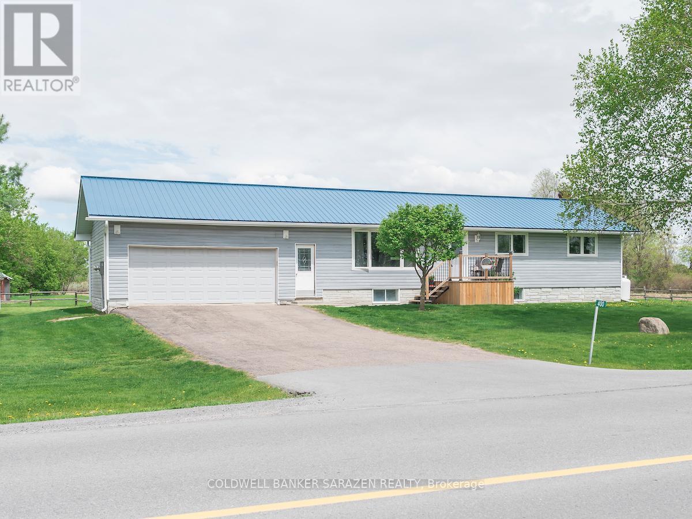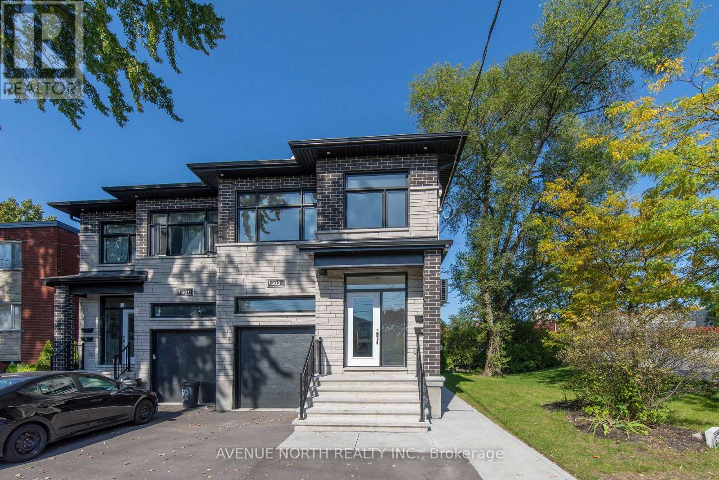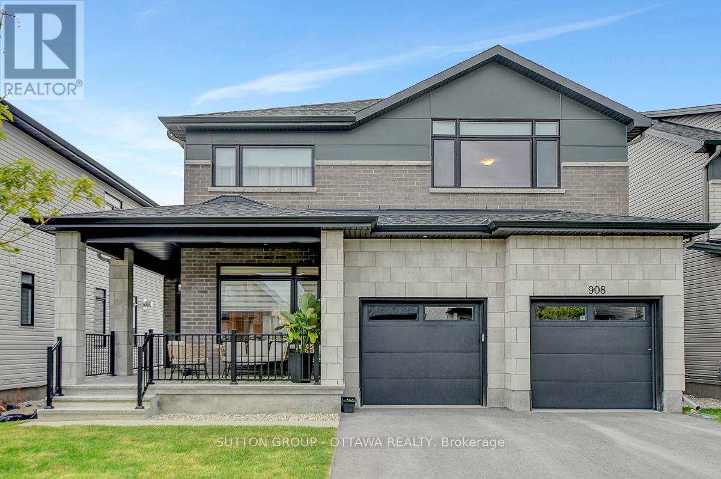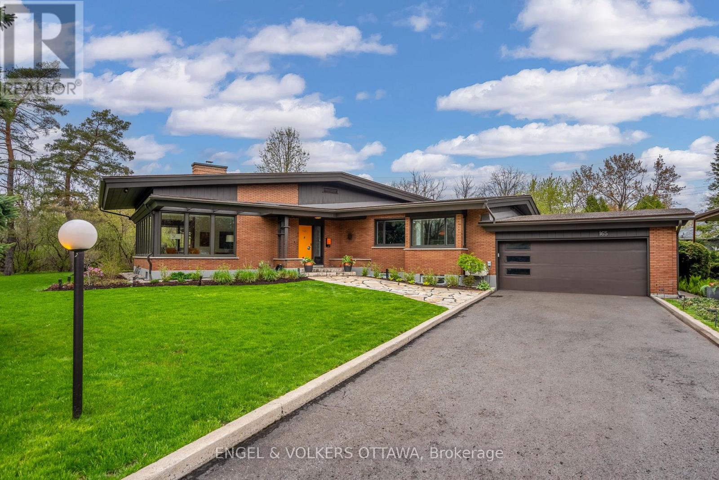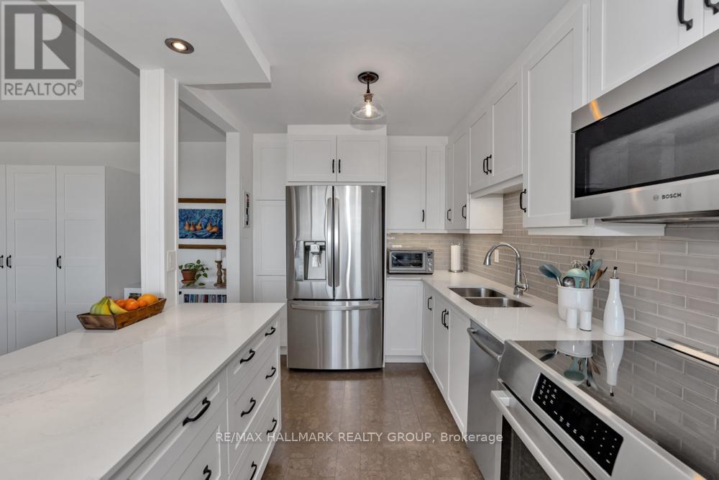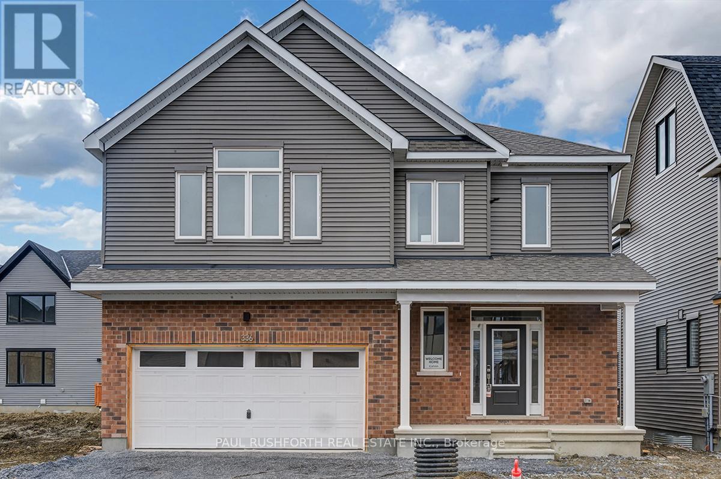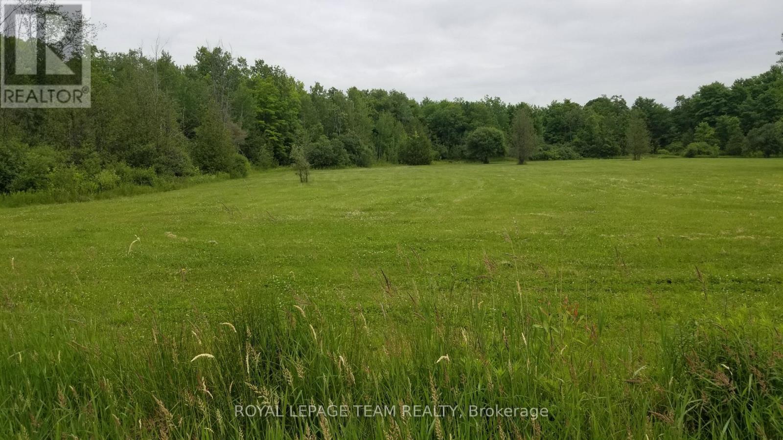297 Mojave Crescent
Ottawa, Ontario
Spacious, fully finished and move in ready! Check out this well maintained 3 bedroom + loft, 3.5 bathroom semi-detached home in Stittsville's sought after Jackson Trails. Main level features 9 foot+ ceilings throughout, hardwood flooring and modern open concept living. Walking in you're greeted with a large front foyer with bright and spacious living spaces. The kitchen includes plenty of counter space, tall cabinets, undermount lighting and stainless appliances. A large living room with cozy gas fireplace, dining room, powder room and mud room leading to the garage complete the main space. Upstairs features 3 generous sized bedrooms and a versatile loft that could be converted to a 4th bedroom, office or upper family room. Bonus 2nd floor laundry room with plenty of storage space. The primary bedroom retreat includes a spa like ensuite bathroom with walk in shower and soaker tub. Fully finished lower level features large windows for plenty of natural light and built in speakers perfect for your future movie theatre. An additional full bathroom and storage space complete the lower level. The landscaped backyard is fully fenced and includes a 12 x 11 foot deck, pergola and natural gas hook up, perfect for BBQ and patio season. Great location! Walking distance to parks and playgrounds, St Stephen Elementary School, close to shopping, restaurants and all the amenities Stittsville has to offer! Minimum 24-hour irrevocable on offers as per form 244. Schedule B (handling of deposit) to be included with offers. Hood Q report and Feature Sheet attached to listing. Washer and Dryer 2024, Front interlocking 2019 (side by side parking), Most backyard landscaping 2023. Tartan Magnolia model approx. 2194 sqft of living space as per builders floor plan. (id:35885)
58 Russell Street N
Arnprior, Ontario
Welcome to 58 Russell Street North where fresh updates meet timeless charm in the heart of Arnprior! This beautifully updated 3-bedroom, 1-bathroom detached home is move-in ready and perfect for first-time buyers or young families. Enjoy peace of mind with brand-new windows, roof, shutters, newer doors, and a brand-new front deck that boosts curb appeal and function. Inside, the home shines with updates throughout such as the wide-plank flooring, pot lights, and a bright, modern layout. The kitchen features refreshed counters and newer stainless steel appliances, while the stylish main-floor bath and laundry offer everyday ease. A main-floor bedroom adds flexibility, while the bonus family room with separate entrance creates exciting potential for a home office or in-law suite. The fully fenced backyard, complete with 2 sheds, is ideal for entertaining, pets, or gardening. Walk to trails, parks, and downtown shops plus enjoy a newer roof and 2017 furnace. Book your private showing today! (id:35885)
2377 Pine Avenue
Ottawa, Ontario
Set on a scenic 1.98-acre lot with mature trees, this well-appointed 4 bedroom two-storey home offers privacy, comfort, and style just 5 minutes from the Village of Manotick and a short walk to Rideau River access to launch your kayak, canoe or paddle board. As you enter the front door, you are greeted with a bright spacious interior with a grand 2 story foyer featuring marble tiled floors, 9 ft ceilings and transom windows throughout. To the right of the foyer, is a main floor home office and to the left, a formal dining room welcomes large family gatherings with easy access to the kitchen. The bright, spacious eat-in kitchen, complete with island, quartz countertops, stainless steel appliances, bakers pantry, and butlers pantry with coffee bar opens to the sun-lit living room which showcases a gas fireplace and a wall of windows that overlook the tranquil backyard retreat. Step outside to the 1,000 sq ft cedar deck with above-ground pool, hot tub, fire pit and a peaceful wooded yard, well suited for bird watching or a nature hike. Upstairs, the primary suite includes a 5-piece ensuite and walk-in closet, while an oversized 2nd bedroom can serve as a teen lounge or media room. A third and fourth bedroom, a 5-piece bath and convenient second-floor laundry complete the layout. The fully finished lower level is ideal for entertaining, featuring a full bath, wine cellar, games room, home gym and rec room - complete with a separate entry from the attached double car garage. Professionally landscaped exterior with irrigation system, charming front porch and curb appeal, this property invites you into relaxed outdoor living. Many updates including: roof (2025); basement finishing (2022); kitchen reno (2021); AC (2021); furnace (2017) and more. See Feature Sheet. Pride of ownership throughout - Service on furnace, a/c, water treatment and hot tub, ductwork cleaning (2025). Min 24 hour irrev on all written and signed offers. (id:35885)
568 Voie Du Pin Rouge Way
Ottawa, Ontario
Immaculate 3 bedroom, 3 bathroom middle unit townhome in the sought after Bradley Estates community. Before even stepping in the door, you are greeted with easy to care for rock garden landscaping and interlock walkway. Elegant black tile in the foyer leads you into the open concept main living area. Granite countertops, cathedral ceilings, eat-in area, and pantry in the kitchen with large island. Hardwood and tile throughout main floor and lush carpeting on second floor bring luxury and comfort together. Second floor has primary bedroom with 4 piece ensuite and walk-in closet with custom built-ins. Two additional bedrooms and full bathroom complete the second floor. Fully finished basement with family room with gas fireplace is perfect for gathering and enjoying time together. Basement is full of storage possibilities with closets, laundry room and rough in for future bathroom. Backyard is fully fenced with large deck. Located close to nature trails and scenic parks. (id:35885)
1128 Trent Street
Ottawa, Ontario
OPEN HOUSE: SUNDAY, MAY 18TH FROM 2 PM TO 4 PM | Welcome to this lovely semi-detached home tucked away in the vibrant and centrally located community of Central Park. With 3 bedrooms, 2 full bathrooms, and a versatile layout, this home offers comfort, function, and charm in equal measure, perfect for first-time buyers, young families, or those looking to downsize without compromise.The main level features a well-designed floor plan with a seamless flow between spaces. Rich, dark hardwood floors run through the open-concept living and dining areas, where large, sun-filled windows create a bright and welcoming atmosphere. Step into the kitchen and you'll find a clean, classic design with granite countertops, white cabinetry, and plenty of storage ideal for everyday cooking and entertaining alike. Just off the kitchen, you'll find access to a generous backyard, complete with a storage shed and plenty of room to garden, play, or relax. Upstairs, the home offers two comfortable bedrooms plus a spacious primary bedroom, all serviced by a beautifully updated five-piece bathroom. Whether you need guest space, a nursery, or a home office, theres flexibility to suit your lifestyle. The finished basement expands your living space even further, with a generous recreation room that could serve as a family room, play area, or work-from-home zone. You'll also find a second full bathroom with a stacked washer and dryer practical and convenient. Steps from the Experimental Farm, you'll love having walking and cycling paths practically in your backyard. The Civic Hospital Campus is just a short stroll away, and transit access couldn't be easier with stops right outside your door. Westboro and Wellington Village are just minutes away offering boutique shopping, top-rated restaurants, local grocers, and your favourite coffee spots. Plus, with quick access to the Queensway (417), commuting downtown or across the city is smooth and convenient. (id:35885)
2037 Rolling Brook Drive
Ottawa, Ontario
OPEN HOUSE Sunday May 18th from 2 pm to 4 pm. "At the end of the day, it's not just where you live-it's how it feels". This 4 bedroom, 4 bath beauty has been lovingly maintained and upgraded over the years by long time owners. Lovely open living room and dining room leading to a large kitchen w/ breakfast bar overlooking main floor family room w/ gas fireplace INSERT. Conveniently located main floor mud room, and powder room complete this level grounded by immaculate hardwood and ceramic. Berber carpet throughout 2nd floor. Primary bedroom has a 4pc ensuite. Three other good sized bedrooms are featured. Fully finished lower level with a main recreation room, 4th bathroom, nicely finished laundry room AND a few auxiliary rooms. Fully fenced, private and landscaped yard. FRONT DOOR 2020, PATIO DOOR 2024, OWNED HOT WATER TANK 2024, AIR CONDITIONER 2023, R60 ATTIC INSULATION 2024, GAZEBO 2022, NEW GLASS in many windows as needed, WASHING MACHINE 2024, ROOF '08, FURNACE '09 and serviced regularly (id:35885)
503 Hawkbirch Street
Ottawa, Ontario
Welcome to 503 Hawkbirch Way. A spacious Glenview Birchfield model tucked away on a quiet, low-traffic street in the heart of family-friendly Monahan Landing. With its handsome curb appeal, double garage, and modern layout, this detached 3-bedroom + den home offers the perfect blend of style, space, and comfort. The main floor features rich hardwood flooring, a gas fireplace in the living room, and a spacious dining area. The upgraded kitchen features quartz counters, stainless steel appliances, ample cabinet space, and an eating area. Conveniently located off the kitchen is the main floor laundry and powder room. Upstairs, the primary suite offers a walk-in closet and a beautifully upgraded ensuite with quartz counters, a custom glass shower, and a soaker tub. Two additional bedrooms and a versatile loft perfect for a home office or playroom complete the second level. The fully finished basement adds a generous rec room and a large storage area, giving your family room to grow and play. Custom window coverings are included throughout. Enjoy being steps from top-rated schools, scenic trails, parks, tennis courts, and transit. Immediate possession is available. Some photos have been virtually staged. Move in and make it yours today! (id:35885)
942 Cameron Street
Ottawa, Ontario
This lot is right next to 970 Cameron Street (Treed area in photos, MLS X12032267), making this a massive opportunity to combine and create a large-sized lot! Opportunities like this don't last. Build your dream home or next investment project on this desirable vacant lot just steps from the water. With all utilities readily available and water connected, this property is shovel-ready for builders, developers, or anyone looking to design and construct their perfect custom home. This lot offers a rare blend of natural beauty and urban convenience ideal for investors looking for high-potential land or homeowners seeking a connected lifestyle. (id:35885)
400 Keatley Road S
Ottawa, Ontario
Country feels within minutes to downtown Arnprior. This bungalow offers a double car attached garage with inside entrance to home for ease and connivence. Main floor offer tons of natural light with large living room galley kitchen with Granite counters and stainless steal appliances and patio doors off of dining area to escape to your generous back yard. Three bedrooms and a full bathroom round up the main level. Lower level is partially finished with another bedroom and a three piece bath offer a large area with family room space. This home needs to be seen to be fully appreciated. Do not wait book a showing now! (id:35885)
6306 Proven Line Road
Ottawa, Ontario
Take a breath of fresh air, over 33 acres of privacy! This expansive 4+1 bedroom, 3 bathroom home offers the perfect blend of luxury, comfort and versatility. From open fields and wooded trails to serene privacy, this property is a rare find for those seeking space and tranquility. The main floor features large LR and DR with loads of light, a practical kitchen with SS appliances, eating room, 2pc bathroom, and an all season family room with wood fireplace that exudes comfort. Upstairs you'll find 4 large bedrooms (the primary was combined from 2 bedrooms), a luxurious bathroom, and access to a spectacular wrap-around 2nd floor deck. The lower level contains a full in-law suite, perfect for extra income. The huge barn is perfect for storage or hobby space. Only minutes to Richmond, Stittsville and Barrhaven. Visit, Relax, Stay for a few decades. (id:35885)
377 Duvernay Drive
Ottawa, Ontario
Welcome to this beautifully maintained single-family home in the highly sought-after neighbourhood of Queenswood Heights. Located within walking distance to Yves Richer Park, this home sits on a rare huge pie-shaped lot, offering exceptional space, privacy, and a family-friendly atmosphere. Inside, you'll find a warm and inviting layout featuring three spacious bedrooms and a thoughtfully designed floor plan perfect for both everyday living and entertaining. The main floor family room, complete with a cozy gas fireplace, flows seamlessly into the updated kitchen (2017)a space that combines style and functionality with modern finishes and plenty of storage. Hardwood flooring throughout the main level (2017) adds timeless appeal, while the fully finished basement expands your living space with a generous rec room, a dedicated theatre room, and a full bathroom perfect for movie nights or hosting guests. Step outside to your private backyard oasis, featuring a two-tier deck (2018) and a large storage shed (2018)ideal for summer gatherings and outdoor enjoyment. Additional highlights include: Powder and laundry room updated in 2019Main bathroom updated in 2016Brand new kitchen cabinets (2025)Attached one-car garage. This home is nestled in a welcoming community close to top-rated schools, parks, shopping, and all essential amenities. A true gem in Orleans, don't miss this opportunity! Some Photos virtually staged. 24hr irrevocable (id:35885)
503 Cote Street
Ottawa, Ontario
Welcome to 503 Cote Street. A Beautifully Maintained 2019-Built Semi-Detached with Exceptional Income Potential. This property offers incredible flexibility with a legal secondary dwelling unit, each with it's own private entrance. Whether you're looking to live in one unit and rent the other, or rent out both, this property generates approximately $53,000+ in annual rental income.Tenants pay all utilities except water, making this an efficient investment. Each unit is independently heated and has it's own hydro meter, while sharing one water meter. The main (upper) unit boasts a stylish open-concept layout with upgraded pot lights, large windows that bring in natural light, and a modern kitchen featuring stainless steel appliances, a center island, and ample cabinetry. The spacious primary suite includes a walk-in closet and a luxurious 5-piece ensuite with double vanity. You'll also find three additional bedrooms, a full guest bathroom, and the convenience of second-floor laundry. This unit includes both a garage space and surface parking. The lower-level secondary dwelling unit offers a bright, open living space with a full kitchen, one bedroom, a 4-piece bathroom, and it's own laundry and storage area perfect for students, young professionals, or extended family. This unit comes with one surface parking space. Enjoy outdoor living in the private, landscaped backyard, ideal for relaxation and entertaining. Vacant possession is available. The current owner occupies the lower unit, and the upper unit will be vacated by tenants on May 16th, 2025, allowing you to set your own rents or move in comfortably. Don't miss this versatile, income-generating opportunity in a fantastic location. Book your private showing today! (id:35885)
908 Duxbury Lane
Ottawa, Ontario
Stunning Family Home in Sought-After Riverside South! Welcome to this beautifully appointed home offering over 3,500 sq ft of elegant living space in one of Ottawa's fastest-growing communities. Thoughtfully designed for modern family living, this home features a double-sided fireplace dividing the spacious living and dining rooms, perfect for cozy evenings and stylish entertaining. The top-of-the-line kitchen is a chef's dream, complete with premium appliances, ample storage, and a large island ideal for gatherings. With 5 generous bedrooms, including a private den/office on the main floor, there's space for the whole family to live, work, and relax. The finished basement offers even more versatile space with its own full bathroom, ideal for a home gym, playroom, guest suite, or movie nights. Located in the up-and-coming Riverside South neighbourhood, enjoy easy access to new LRT train stations, nature trails, parks, and excellent amenities. A perfect blend of luxury, comfort, and location, this is the home you've been waiting for! (id:35885)
165 Island Park Drive
Ottawa, Ontario
A mid-century modern piece of art that you can live in! Positioned on an expansive lot bordered on three sides by NCC-protected Crown land, this bungalow blends iconic design with modern updates, set in one of Ottawa's most prestigious locations along Island Park Dr. The home's bold curb appeal features clean rooflines, a classic red brick facade, and a statement yellow front door. The professionally landscaped front yard offers manicured gardens, irrigation, and landscape lighting. Inside, the home opens to light-filled living spaces w/ hardwood floors, oversized windows, & clean architectural lines. The two living spaces, anchored by a gas fireplace with a stone surround, flow seamlessly to the dining area & private backyard. The kitchen impresses w/ glossy blue cabinetry, granite counters, stainless steel appliances, & a bright breakfast nook overlooking the front yard. The primary suite features garden doors to the rear deck, a feature wall in navy tones, & an ensuite with a soaker tub, glass shower, & heated floors. Two additional bedrooms, one with an updated ensuite, offer privacy & comfort for family or guests. The finished lower level extends the living space w/ a large recreation area, media zone, home office nook, & an additional bedroom w/ a full bathroom & direct exterior access. An additional room off the main rec area provides the perfect space for a gym or workshop, while multiple large storage areas provide all the space you'll need. Step outside to your private backyard w/ a maintenance-free deck, covered dining & lounging zones, tiered planters, interlock, & landscape lighting, which create an ideal setting for entertaining or relaxing. Located in the heart of Champlain Park, this home offers quick access to recreational trails, the Ottawa River, & community amenities including an outdoor rink, pool, and social events while being a short walk to Westboro, Wellington Village, or Hintonburg for cafés, dining, & boutique shopping. (id:35885)
602 - 265 Poulin Avenue
Ottawa, Ontario
Welcome to Unit 602 at 265 Poulin Avenue. This impeccably updated two-bedroom condo offers the perfect combination of modern design and a low-maintenance lifestyle. Thoughtful renovations and high-end finishes throughout create a refined yet comfortable living space in a well-established building just steps from Britannia Beach, transit and essential amenities. The open-concept layout seamlessly blends the kitchen, dining and living areas, making it ideal for relaxing or entertaining. The kitchen features sleek finishes and smart design, including a custom-built banquette dining area that maximizes both space and style. Expansive east-facing windows flood the unit with natural light, offering stunning views of the Ottawa River, downtown skyline and Gatineau Hills without the intense heat of direct sun. Both generously sized bedrooms provide a tranquil, inviting atmosphere and ample storage space. The bathroom is sleek and modern, perfectly complementing the high-end finishes found throughout the home. Enjoy the convenience of two in-suite storage areas, keeping your space organized and clutter-free. As part of the building's exceptional amenities, you'll have access to a year-round indoor pool, gym, billiards room, shuffleboard, guest suite and private green space. A parking space is included, and residents enjoy a strong sense of community in this well-managed building. Unit 602 is a rare blend of elegance, comfort and peace of mind ready for you to move in and enjoy. Book your tour today and see for yourself what makes this condo so special! Floor Plan is attached. (id:35885)
336 Peninsula Road
Ottawa, Ontario
Brand new five bedroom, four bathroom home in a fantastic new development near shopping and transit. Be the first to live in this stunning, open concept home with loads of upgrades including a gorgeous hard wood staircase and railings, lots of pot lights, upgraded tile and hardwood and a fully finished lower level with fifth bedroom and second three piece ensuite. The main floor features a pristine white kitchen with a huge island with breakfast bar, a large pantry and an a storage closet overlooking a large dining area and living room with gas fireplace. The second level offers an exceptional layout with three large bedrooms, a spacious laundry room, plus a primary bedroom that boasts his and hers walk-in closets, a five piece ensuite with walk-in glass shower and stand alone soaker tub. Loaded with upgrades, with a potential in-law suite, tons of closet and storage space and in a brand new subdivision just minutes to the Standherd shopping and transit station, the 416, and dozens of shops and restaurants this brand new home a rare find. Some photos have been virtually stage (id:35885)
104 Ploughshare Road
Ottawa, Ontario
Welcome home! Absolutely stunning BRAND NEW three bedroom, three bath townhome now available for rent in popular and sought after Kanata. Once you come in, you'll never want to leave! Fall in love with the beautiful main level featuring a glistening white chefs kitchen complete with sparkling white countertops, chic cabinetry, deep sink on the oversized island, stainless steel appliances including induction stove, walk in pantry and more! Sit back and relax in the gorgeous open concept living area with plenty of natural light, cozy fireplace and space to furnish however you please - what more could you need! On the second level, enjoy the gorgeous Primary Bedroom with big windows that let the sunlight pour in all day long, stunning 3 piece ensuite with glass walk-in shower and tasteful finishing touches, enormous walk-in closet with built-in shelving and rods! Not to mention, two additional spacious upstairs bedrooms (perfect for an at home office space if desired - the options are endless!), spacious finished basement with soft carpeting, attached garage (extra convenient for winter months) and so much more! Located near plenty of delicious restaurants, shops and schools this family friendly neighbourhood really has it all. Come fall in love today! (id:35885)
896 Longfields Drive
Ottawa, Ontario
Welcome to 896 Longfields Drive - a bright and beautifully laid out home in the heart of Barrhaven, offering comfort, space, and convenience for modern living. Step inside and you're immediately welcomed by a warm, functional kitchen that features plenty of cabinetry with rich wooden doors and a cozy eat-in area. Two large windows, nearly stretching from floor to ceiling, fill the space with natural light, making it the perfect spot to enjoy your morning coffee. Just off the kitchen is a handy powder room for guests. The main floor opens up to a spacious living and dining area, where a gas fireplace adds a cozy focal point and large windows invite sunlight to pour in throughout the day. Patio doors lead you to a nice outdoor sitting area - ideal for relaxing or entertaining on warm evenings. The open-concept layout connects the living and dining rooms seamlessly, giving the entire space a welcoming, airy feel. Head downstairs and you'll find two generously sized bedrooms. The primary bedroom features a large closet and its own ensuite bathroom, offering privacy and comfort. The second bedroom is equally inviting, with stylish pot lights, lots of room, and a bright window that brings in the sunshine. A third full bathroom is also located on this level, along with the laundry area for added convenience. Outside, enjoy your patio space - perfect for summer evenings or a quiet weekend retreat. Two designated parking spots and additional visitor parking offer added convenience and peace of mind. This home is located just minutes from beautiful parks, wooded trails, public schools, and is close to shopping malls, restaurants, and daily conveniences - everything you need is right at your doorstep. Whether you're a first-time buyer, investor, or looking to downsize, this unit offers a fantastic opportunity to own in one of Barrhaven's most desirable areas. *Some images have been virtually staged to help showcase the property's potential and layout. (id:35885)
275 Mission Trail Crescent
Ottawa, Ontario
Welcome to this meticulously maintained detached home located in the sought after family friendly neighbourhood of Kanata / Arcadia. This home features 3 beds, 2.5 baths, a spacious double garage & driveway, an open backyard and no direct front neighbours. Inside you'll find a open concept layout with oversized windows flooding the home with natural light. The modern kitchen boasts S/S appliances, plenty of cabinet space and an island with seating which seamlessly flows into the dining space & living room w/ a gas fireplace perfect for cozying up to in the winter months. Second lvl offers primary bedroom with large walk in closet & stunning spa-like ensuite bathroom. Two additional well-appointed bedrooms share an equally luxurious bathroom. Laundry also located upstairs. Unfinished basement offers tons of room for storage! Located close to HWY 417, the CTC, Tanger Outlets, Costco, top rated schools, Kanata High tech park, transit & so much more! Available July 20th. Tenant pays: Gas, Electricity, Sewer & Water, Hot Water Tank Rental & Tenant Insurance. (id:35885)
1002 Jubilation Court
Ottawa, Ontario
Welcome to 1002 Jubilation Court, a beautifully maintained 4-bedroom, 2.5-bath home nestled on a quiet cul-de-sac in a highly sought-after neighborhood. This spacious and well-designed home offers everything a growing family needs starting with a bright and functional kitchen equipped with a stove, hood fan, refrigerator, and dishwasher, perfect for preparing meals and hosting guests. The main level features a flowing layout ideal for both everyday living and entertaining. Upstairs, the primary suite offers a private retreat with its own ensuite bathroom and a generous walk-in closet. Three additional bedrooms provide flexibility for family, guests, or a home office. Enjoy the convenience of a 2-car garage plus 2 additional parking spaces, as well as a fully fenced backyard ideal for children, pets, or summer barbecues. Located close to parks, top-rated schools, shopping, and everyday amenities, this home offers the perfect blend of comfort and convenience. Don't miss your chance to call 1002 Jubilation Court home! (id:35885)
35 - 35 Belvedere Crescent
Ottawa, Ontario
Sophisticated Living in Iconic Lindenlea. Tucked away in the exclusive enclave of Belvedere Gate, this elegant 3-bedroom, 4-bathroom end-unit townhouse offers refined living in one of Ottawas most prestigious neighbourhoods. Surrounded by mature trees and heritage charm, this home is part of a quiet, beautifully maintained cul-de-sac a rare find in the heart of Lindenlea. Inside, the spacious open-concept layout features sun-filled living and dining areas with hardwood floors, oversized windows, and a cozy gas fireplace ideal for both quiet evenings and lively gatherings. The kitchen offers generous counter space and a casual seating area off to the side perfect as a breakfast nook or TV space leading to a private terrace. With a solid foundation and timeless layout, the residence offers exceptional potential for curated enhancements and bespoke updates. The second level features a serene primary suite with walk-in closet and ensuite, while two versatile third-floor bedrooms provide ideal options for family, guests, or a dedicated home office. A lower-level laundry room, one-piece bathroom, ample storage, and direct access to the underground double garage add to the convenience of this exceptional home. A two-piece powder room is located on the main level. Enjoy walkable access to Beechwood Village, with its local shops, cafes, and restaurants, or take a scenic stroll along the nearby river pathways and parklands. Top-ranked schools and the Governor Generals grounds are just minutes away, and the neighbourhoods vibrant yet peaceful character offers an exceptional balance of urban convenience and residential charm. A rare opportunity to live with style and ease in a timeless setting this is urban living with a village feel. (id:35885)
907 - 224 Lyon Street N
Ottawa, Ontario
Welcome to Gotham! This stunning 2-bedroom, 2-bathroom end unit offers expansive south-facing views and one of the largest floorplans in the building at 922 sq-ft. Featuring an open-concept layout, floor-to-ceiling windows with custom blinds, and industrial-style concrete accents, this home is both stylish and functional. The chef-inspired kitchen is equipped with quartz countertops, stainless steel appliances, and a gas stove, making it perfect for cooking and entertaining. The spacious living and dining areas provide ample room for a full dining table and comfortable seating. The primary bedroom comfortably fits a king-sized set and two dressers, and includes a large closet and a luxurious ensuite with a deep soaker tub and separate walk-in shower. The second bedroom is ideal as a guest room or work-from-home office. Additional features include in-suite laundry, a spacious balcony with a BBQ hookup, one underground parking spot, and a storage locker. Residents enjoy access to professional concierge services, an event room with outdoor terrace, a car wash station, and plenty of visitor parking. Located just steps from the Lyon LRT station, a 10-minute walk to Parliament Hill, and close to the vibrant shops and restaurants on Bank Street, this is urban living at its finest. (id:35885)
F - 3789 Canyon Walk Drive
Ottawa, Ontario
Welcome to this bright and beautifully maintained 2-bedroom, 2-bath condo in the heart of Riverside South offering comfort, convenience, and style in equal measure. The modern kitchen features rich dark shaker cabinets, ample counter space, and a breakfast bar seamlessly flowing into the open-concept living room, perfect for relaxing or entertaining. Just off the kitchen, a versatile bonus room can be used as a formal dining area, home office, or cozy den to suit your lifestyle needs. Hardwood flooring runs through the living and dining areas, adding warmth and elegance. The spacious primary bedroom boasts a large window for natural light, a walk-in closet, and a private 3-piece ensuite. A generous second bedroom, full main bath, and in-unit laundry closet complete this thoughtfully designed layout. Ideally located close to transit, parks, schools, and everyday amenities, this home is perfect for professionals, downsizers, or anyone looking to enjoy the best of Riverside South living. Don't miss your opportunity, book your showing today! (id:35885)
1621 8th Line Rd Road S
Ottawa, Ontario
Great homesite-clean,level lot-Minutes from Metcalfe,Greely,Findlay Creek areas.Ready to build your new home! 2.02 acres---(205 ft frontage X 415 ft deep) (id:35885)


