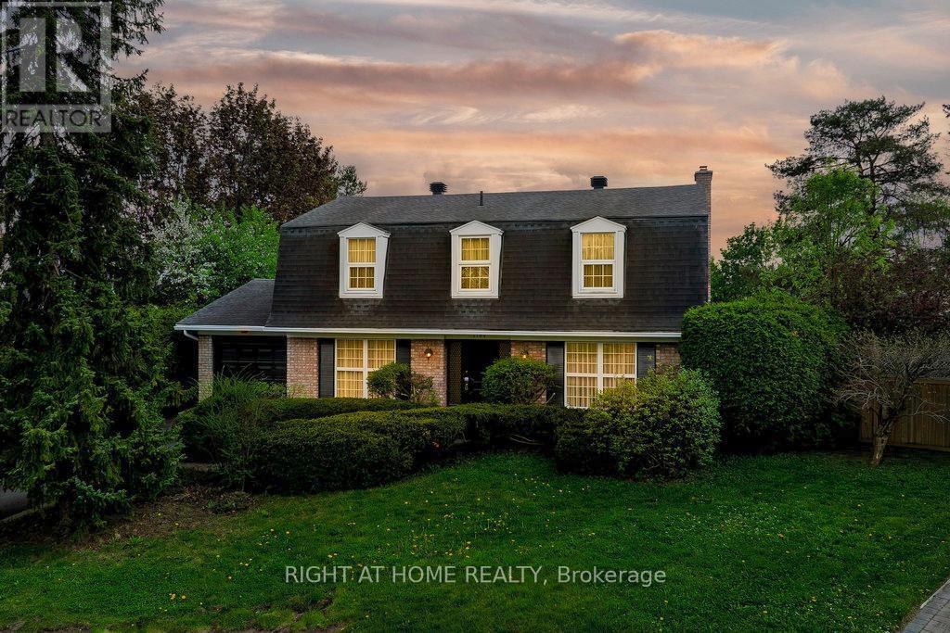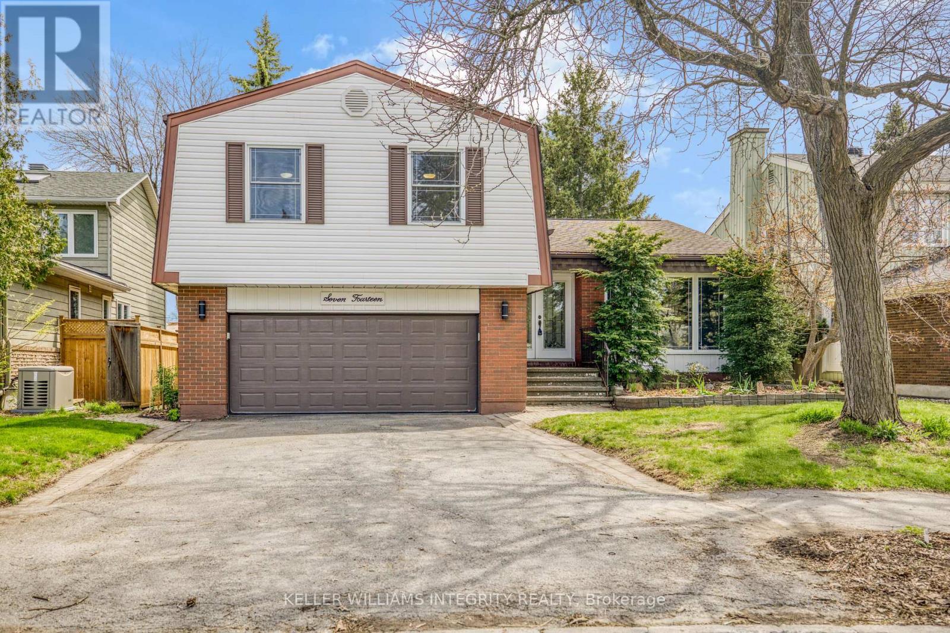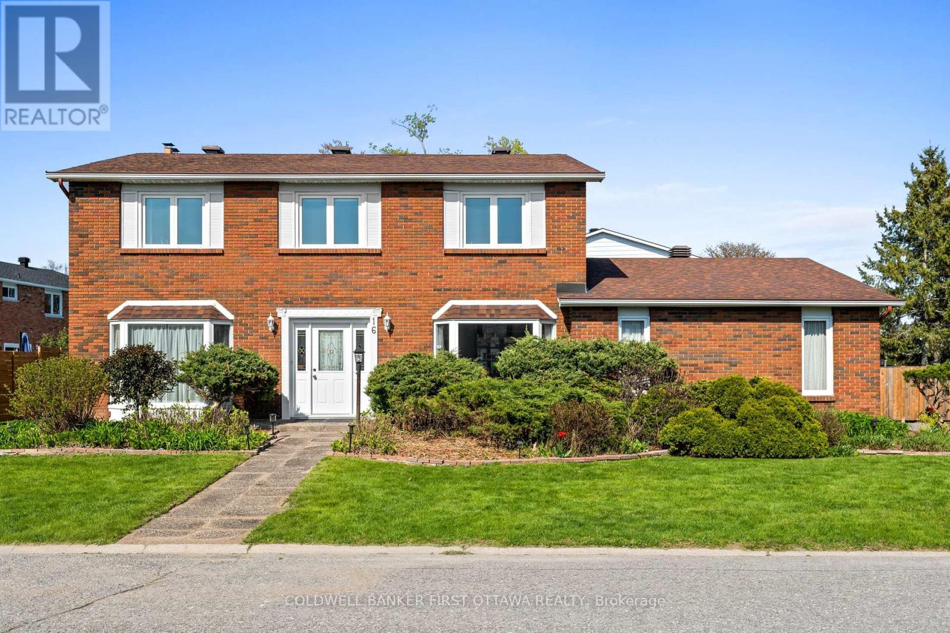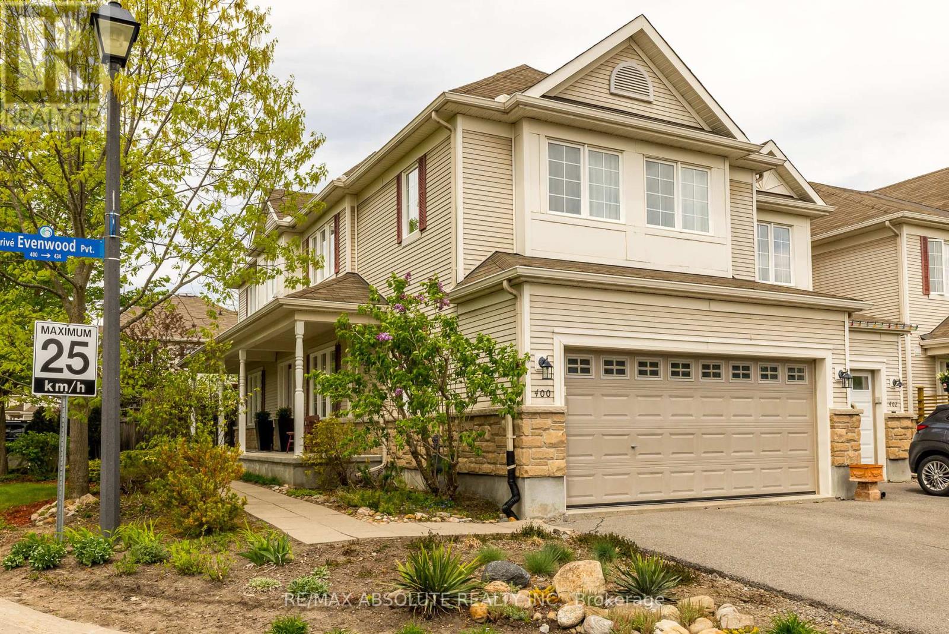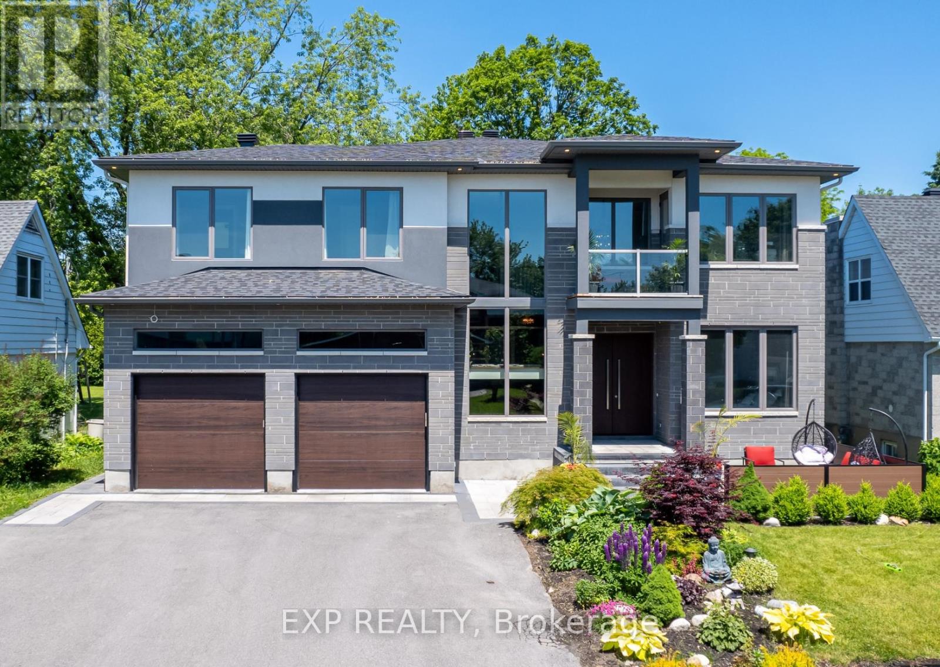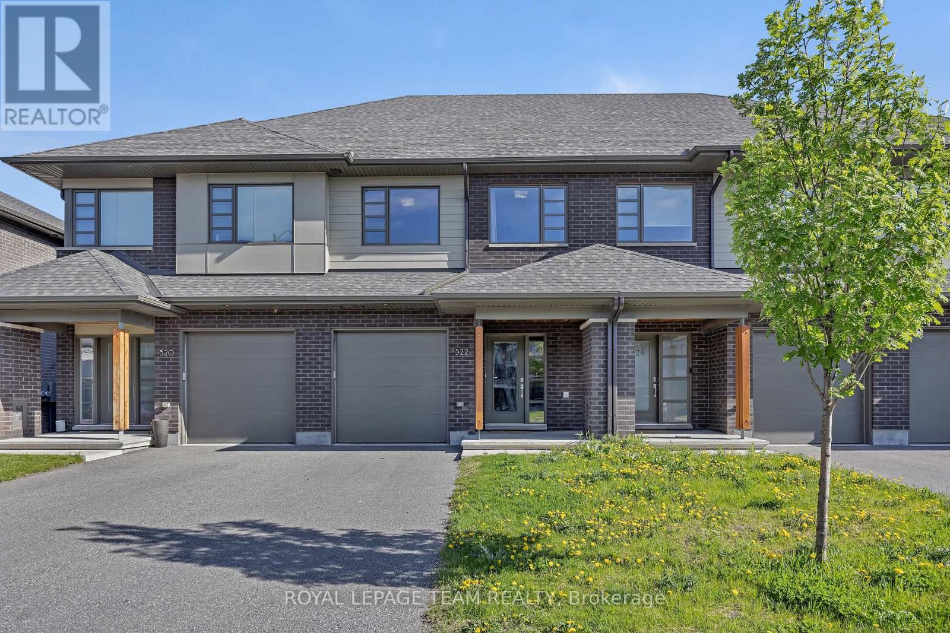220 Ancaster Avenue
Ottawa, Ontario
Welcome to 220 Ancaster Avenue - tucked into the heart of Woodpark, a west-end neighbourhood where quiet streets, urban convenience, and natural beauty all come together. Just steps from the Ottawa River Parkway and minutes to Westboro, this location offers the perfect blend of access and escape. Step inside to a bright, open main floor where large windows fill the living and dining areas with natural light - ideal for entertaining or everyday living. The kitchen features durable countertops, abundant cabinetry, and a granite breakfast bar for casual mornings, flowing effortlessly into the formal dining area and inviting living room. A walk-out to the backyard adds to the home's functionality. The unique split-level design offers space for everyone. Just a few steps up, you'll find three spacious bedrooms, a full bathroom, and a versatile loft perfect for a home office or reading nook. The top level is a true retreat - featuring a private primary suite with its own balcony, cozy fireplace, walk-in closet, and ensuite bathroom. The lower level expands your living space even further, with a generous family room, oversized windows, an electric fireplace, a powder room, laundry area, and a bonus room that can serve as a fifth bedroom or office. And the showstopper? A private indoor pool - your very own year-round wellness escape. From there, step out to a beautifully landscaped backyard with a deck, patio, gazebo, and lush green space - perfect for summer gatherings or quiet evenings. The finished basement adds a rec room and ample storage, making this home as practical as it is charming. Walkable to Carlingwood Mall, Farm Boy, and Westboro Village, with both New Orchard and Lincoln Fields LRT stations close by for a quick downtown commute. Britannia Beach, Parkway bike trails, and top schools are all nearby. 220 Ancaster Avenue isn't just a place to live - it's a place to thrive. (id:35885)
2194 Hamelin Crescent
Ottawa, Ontario
Charming two storey detached single family home in Beacon Hill, one of Ottawa's most desirable and family-friendly neighborhoods with a strong sense of community, top-rated schools, and exceptional amenities.Tucked away on a quiet crescent and hitting the market for the first time, this home has been lovingly maintained by its original owners and is in excellent condition. The spacious main floor layout includes a large eat-in kitchen, a formal living and dining room, and a family room with a cozy wood-burning fireplace, perfect for gatherings. Upstairs, youll find four generously sized bedrooms with hardwood flooring throughout. The primary bedroom includes its own 3-piece ensuite for added comfort and privacy. The oversized backyard oasis is complete with an inground pool and a stunning mature magnolia tree anchoring the corner of the yard. (id:35885)
714 Mooneys Bay Place
Ottawa, Ontario
This beautifully maintained 4 bed, 2.5-bath split-level home is perfectly situated in Riverside Park, just steps from Mooney's Bay Park and Beach & only a 10-minute drive to downtown Ottawa. Enjoy convenient public transit access to Line 2 O-Train or bus 90, just minutes away. Step inside to a spacious foyer with cathedral ceilings, leading to bright, open living and dining areas filled with large windows and plenty of natural light. The kitchen features quartz countertops, ample cabinetry, space for an eat-in nook & a view of your private, tree-lined backyard. Just a few steps down from the main level, you'll find a sun-filled family room & walkout access to the fully fenced backyard, alongside a powder room & convenient main-floor laundry. The upper level features a full bath & 4 generously sized bedrooms, including a primary suite with a 3-pc ensuite & wall-to-wall closet space. The fully finished basement is large enough to be divided to create a 5th bedroom & a rec room that could be a play area, media room or home gym. There is also ample storage in the oversized utility room, approximately 8 feet of pantry space, & a rough-in for an additional bath. Outside, your own private retreat awaits, w/ lush greenery, a fully-fenced yard, no rear neighbours, interlock patio stones, & a shed for extra storage. The professionally designed native pollinator boulevard in the front yard adds stunning seasonal blooms, delighting you and your neighbours throughout spring, summer, & fall. The double-car garage offers plenty of parking and storage options. Located in a family-friendly community with quick access to scenic bike paths, Hog's Back Falls, the Rideau Canoe Club, Carleton University & enjoy walking distance to both French & English elementary schools & a high school. Conveniently central, this home is close to parks, transit, shopping, the airport & easy access to downtown. 714 Mooney's Bay Place is the perfect blend of city convenience and suburban tranquility. (id:35885)
16 Denewood Crescent
Ottawa, Ontario
Welcome to 16 Denewood Crescent. This stunning 5-bedroom, 3-bath home offers the perfect blend of comfort, style, and functionality. Situated in Country Place, this home features a granite-tiled foyer that leads into an large dining room and warm living room. Lots of natural light throughout and beautiful hardwood flooring on main level. The updated kitchen is a chefs delight, featuring sleek granite countertops, ample cabinet space, a large eat-in area and bright bay windows. The family room with a charming wood-burning fireplace provides for cozy evenings and space to entertain. Ideal for multi-generational living, the main floor includes a large bedroom and full bath, perfect for family or guests seeking privacy and convenience. Upstairs, you'll find four additional generously sized bedrooms and two full baths, offering plenty of space for the whole family. The fenced-in yard is beautifully maintained and landscaped, offering an oasis and space to relax. Don't miss the opportunity to own this versatile and beautifully maintained home. 24 hours irrevocable on all offers. (id:35885)
400 Evenwood Pvt
Ottawa, Ontario
3 BED, 3 BATH, TWO CAR GARAGE, END UNIT in popular Stonebridge next to the Golf Course!!! Second floor laundry room WITH large window. Hardwood flooring on main, granite counter tops, walk-in pantry and a lovely, spacious back deck with beautiful perennial gardens. This home has super sized rooms - all 3 bedrooms are formidable and 2 with walk-in closets!!! Primary has a gracious ensuite complete with garden tub, separate shower and lots of storage. Double-wide linen closet, perfect for blankets and extra pillows. Charming, covered front porch provides shade on a sunny day with a glass of lemonade. Fully fenced yard and generous side garden round out this darling abode. Lots of parking for guests in the driveway or extra spots within the complex. $86/month assoc. fee. Newer furnace, A/C and fridge. (id:35885)
7 Phillip Drive
Ottawa, Ontario
Welcome to this one-of-a-kind, custom-built home offering an exceptional blend of luxury, space, and versatility. With 8 bedrooms, 7 bathrooms, and a fully separate dwelling unit, this property is ideal for multigenerational living or added income potential. Step inside to soaring 10-foot ceilings and hardwood floors that run throughout. The main level is thoughtfully designed with a bedroom and full bath, perfect for guests, alongside a chef-inspired kitchen featuring quartz countertops, custom cabinetry, walk-in pantry, and an oversized island. The kitchen flows into a sunlit living room with a gas fireplace and a show-stopping great room complete with coffered ceilings and a custom bar - an entertainers dream. Upstairs, discover four spacious bedrooms, each with its own ensuite. The primary retreat includes a walk-in closet, elegant ensuite, and direct access to a large shared balcony. A bright open den provides the perfect work-from-home space, with access to a charming front patio. The finished basement offers even more flexibility with a large rec room and an additional bedroom with its own ensuite. Meanwhile, the fully self-contained secondary unit includes a bedroom, full bath, kitchen, and living space - ideal as an in-law suite or rental opportunity. Outside, your private backyard oasis awaits, complete with a built-in outdoor kitchen, heated pool, hot tub, and outdoor shower - designed for relaxation and unforgettable summer gatherings. This extraordinary home combines upscale finishes, thoughtful design, and endless potential. Don't miss your chance to make it yours. (id:35885)
522 Borbridge Avenue
Ottawa, Ontario
Welcome to The Weston by HN Homes, a stunning 3-bedroom, 2.5-bathroom executive townhome offering 2,112 sq.ft. of thoughtfully designed living space with sophisticated, high-end finishes throughout. Situated on an extra deep lot, this home provides added outdoor space for entertaining, play, or gardening. The main floor features a tiled foyer and rich hardwood flooring that flows seamlessly through the open-concept layout, all styled in a timeless light grey and white palette. The gourmet kitchen is a showstopper, complete with top-of-the-line appliances, an extended eat-in island, upgraded lighting, and a stylish dining area ideal for entertaining. The spacious living room is bathed in natural light from oversized windows and anchored by a cozy gas fireplace, perfect for relaxing evenings. A well-designed mudroom and sleek powder room complete the main level. Upstairs, hardwood stairs lead to a generous primary suite with a walk-in closet and a spa-inspired ensuite. Two additional well-proportioned bedrooms, a modern family bathroom, convenient laundry room, and a versatile loft space ideal for a home office or reading nook round out the second floor. The fully finished basement offers a large rec room perfect for movie nights, play space, or a home gym, along with ample storage and utility rooms. Located in the vibrant and growing community of Riverside South, this turnkey home blends luxury, comfort, and functionality. Don't miss your chance to make it yours! (id:35885)
6 Centrepark Drive
Ottawa, Ontario
Rare Offering! Spacious & Renovated Redwood Model by Costain Homes. It's not often that a home like this comes to market. One of Costain Homes largest and most sought-after floorplans, the Redwood model offers space, style, and flexibility for modern family living. Step through the front door and into expansive principal rooms, beautifully appointed with gleaming hardwood floors. The true heart of the home is the fully renovated, open-concept kitchen and family room are an entertainers dream. The chef-inspired kitchen features a large center island with seating for four, perfect for casual dining or gathering with friends. Overlooking the bright family room with recessed lighting and a cozy natural gas fireplace, this space brings everyone together in comfort and style. Upstairs, you'll find five generously sized bedrooms ideal for growing families, remote work, or guest accommodations. The spacious primary suite includes a walk-in closet and a private ensuite bath, providing a perfect retreat at the end of the day. One of the standout features of this property is the oversized backyard featuring a large Deck with natural gas BBQ hook-up and no rear neighbours a rare and valuable find. Whether you envision a swimming pool, a play area, a garden, or all of the above, this backyard can bring your vision to life. The partially finished basement adds even more versatility with a rec room, den/home office, workshop, and plenty of storage space. This exceptional home truly has it all space, privacy, upgrades, and a floorplan designed for how families live today. Don't miss your chance to own this incredible property! Roof Shingles 2021, Furnace-A/C 2024 (Lennox) (id:35885)
7 Mcdonell Crescent
Ottawa, Ontario
Welcome to Country Hill Estates Phase 5 Lot Release! We are proud to announce the much-anticipated release of Phase 5 in the prestigious Country Hill Estates. Now available is Lot 7, a stunning 2.6-acre parcel nestled just 20 minutes from downtown Ottawa. Ideally located between Bank Street and 8th Line Road, this exceptional lot sits 10 minutes from Highway 417 and only 5 minutes west of Metcalfe, offering the perfect balance of peaceful country living and city convenience. A For Sale sign with a topper is placed directly on Lot 7 for easy identification. Key Dates & Details: No conveyance of offers until 5:00 PM on Monday May 26th, 2025. All offers must have an irrevocable until 5:00 PM on Wednesday May 28th, 2025. Schedules A-D must be included with all submitted offers. Don't miss your opportunity to become part of this sought-after community. Contact us today for more information! (id:35885)
544 Guy Street
Ottawa, Ontario
Welcome to 544 Guy St. Just minutes from downtown, this home is located in the Castle Heights neighbourhood. The main floor boasts beautiful hardwood floors an open concept living and dining area, updated kitchen with stainless steel appliances. The 2nd floor features a primary bedroom with ensuite bath and walk-in closet. 2 other bedrooms and full bathroom completes this floor. With a separate side entrance, the basement creates an opportunity to be converted into an income suite. You'll love the private oversized backyard, perfect for relaxing after a long day or entertaining friends and family. Close proximity to parks, transit, shopping and more. (id:35885)
844 Quartet Avenue
Ottawa, Ontario
Perfectly positioned in the tranquil and family-friendly neighbourhood of Riverside South, this stunning four-bedroom, three-bathroom freehold end unit is ready to welcome your family home.Step inside to a bright and open living space thoughtfully designed for both effortless entertaining and cozy family evenings. Expansive windows bathe the main floor in natural light, accentuating the spacious and functional layout. The kitchen flows seamlessly into the living and dining areas, creating an ideal setting for everyday meals and special gatherings alike. The living room is centred around a warm gas fireplace, offering a cozy focal point for relaxation. Just beyond, the fully fenced backyard serves as a gardeners paradise and safe haven for children and pets, complete with a relaxing hot tub to unwind after a busy day.Upstairs, all four bedrooms are generously proportioned, providing ample room for rest and privacy. The primary suite is a luxurious retreat featuring a spa-inspired ensuite bathroom with a soaker tub, double sinks and a large walk-in closet, along with enough space to accommodate any bed size comfortably.With three bathrooms, this home effortlessly meets the demands of a busy household or visiting guests. The fully finished basement expands the living space, offering a large recreation room perfect for a playroom, home office, den or home theatre.Located close to highly rated schools, abundant greenspaces, and convenient retail and dining options, this move-in ready home embodies the best of Riverside South living-combining comfort, style and community in one exceptional family home. (id:35885)
277 Catamount Court
Ottawa, Ontario
* Open House Sat, May 17 & Sun, May 18 from 2 PM - 4 PM* Welcome to 277 Catamount Court, a sun-filled, end-unit townhome with a rare oversized yard in a quiet Kanata neighbourhood! Step inside to find warm hardwood flooring, fresh neutral tones, and a flexible layout perfect for everyday living and entertaining. The main floor offers a bright living area, a formal dining space with a striking black accent wall, and a functional kitchen with cheerful tile backsplash, loads of cabinet space, and a sunny breakfast area that opens onto your private deck and a pie-shaped yard. Upstairs, you'll find three generously sized bedrooms, including a spacious primary with wall-to-wall closets plus a walk-in. The large family bath offers great storage and a clean, neutral finish. The finished lower level includes a laundry area, additional storage, and a large family room. Enjoy peace of mind with recent updates, including some walls freshly painted and well-maintained finishes throughout. This move-in-ready home is located just minutes to top Kanata amenities: Centrum Shopping Centre, Kanata Wave Pool, Richcraft Rec Complex, the Kanata North tech park, and access to top-rated schools, public transit, parks, and trails. Plus, you're only a short drive to Tanager Outlets and Highway 417 for easy commuting. A fantastic opportunity for first-time buyers, downsizers, or investors alike, this one checks all the boxes! (id:35885)

