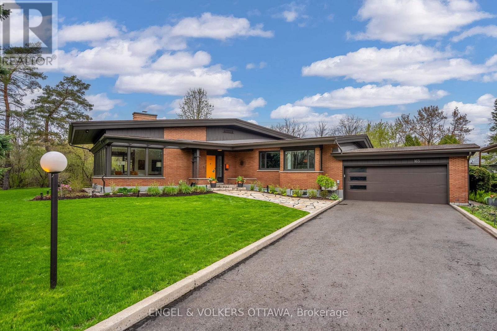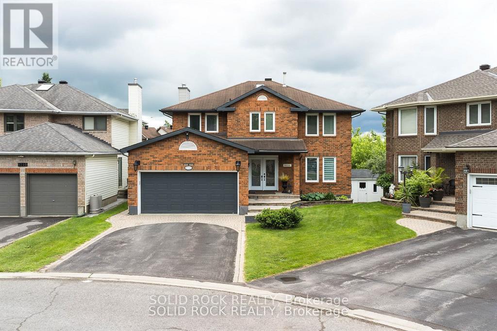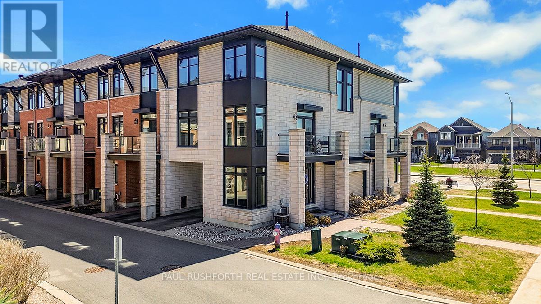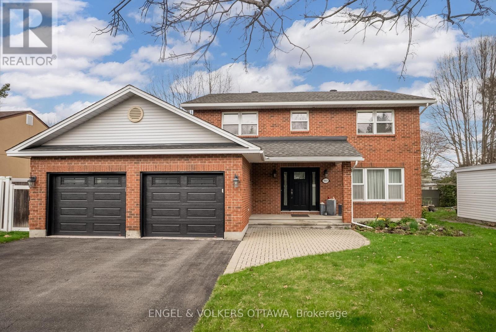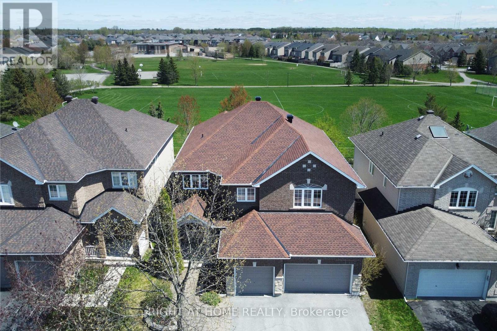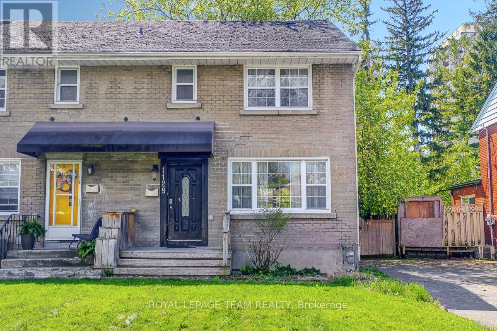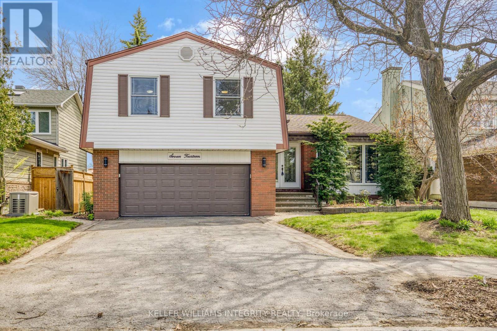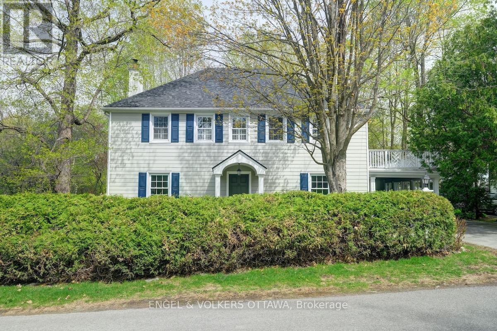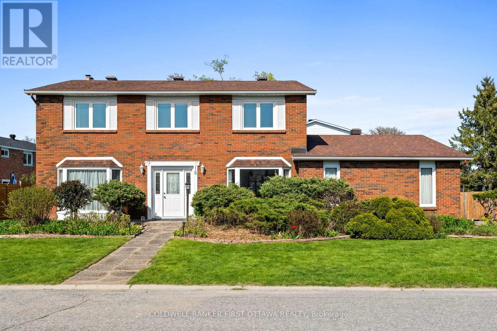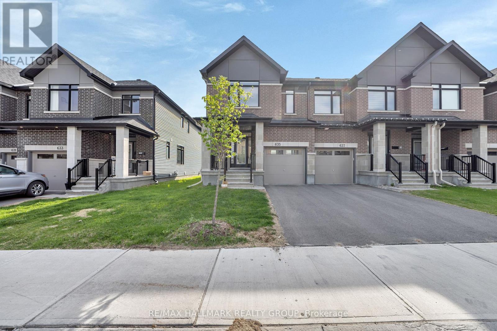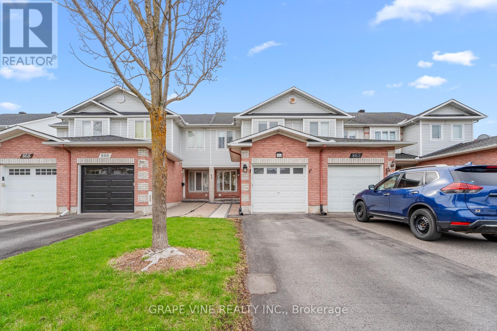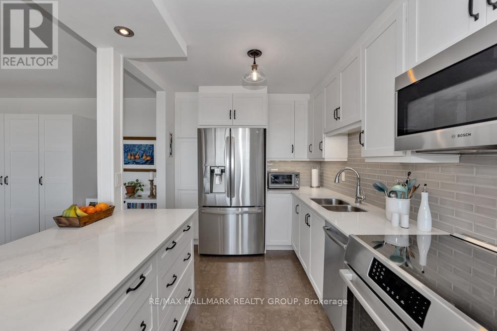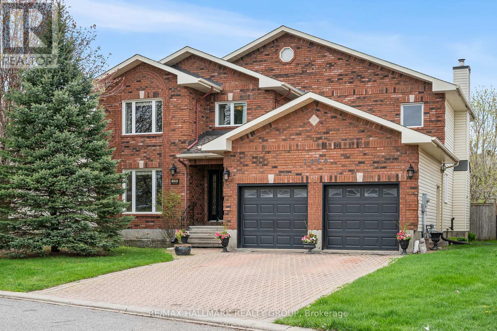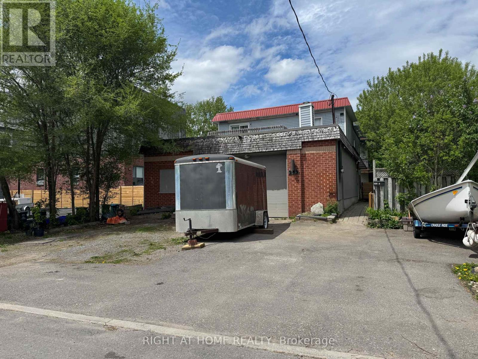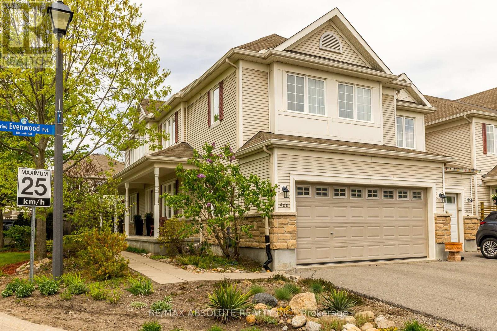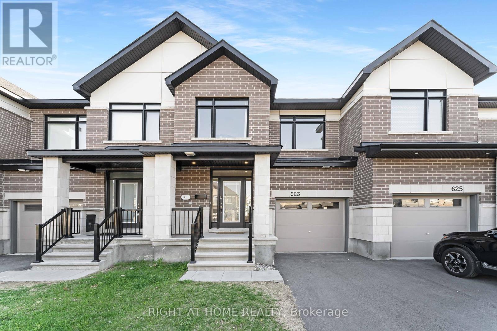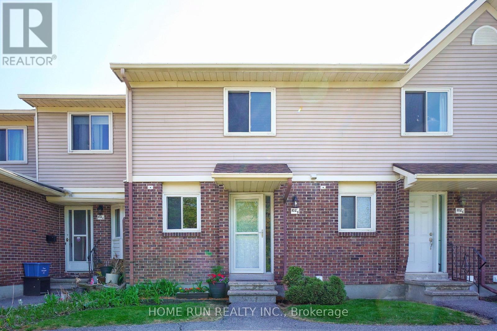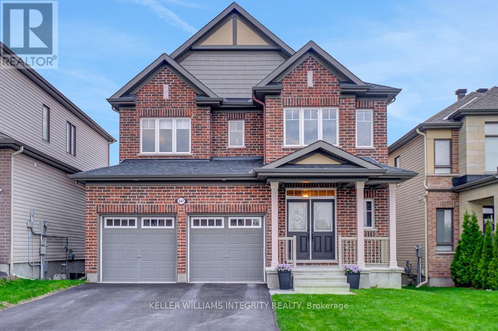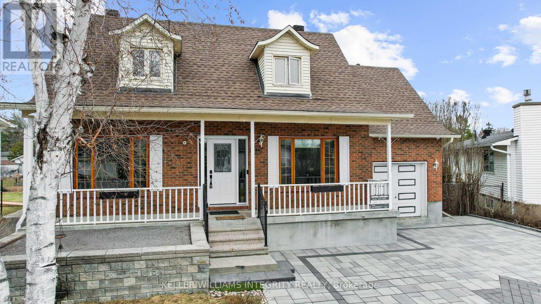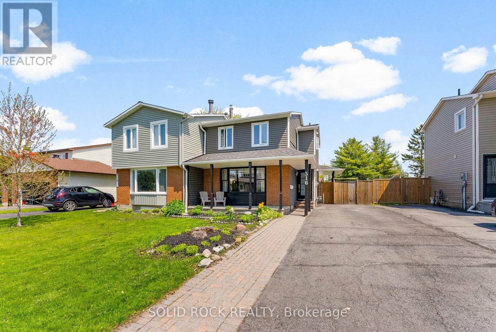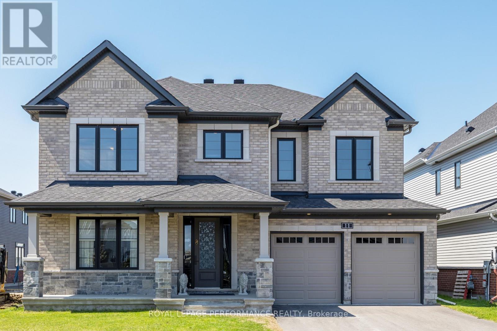165 Island Park Drive
Ottawa, Ontario
A mid-century modern piece of art that you can live in! Positioned on an expansive lot bordered on three sides by NCC-protected Crown land, this bungalow blends iconic design with modern updates, set in one of Ottawa's most prestigious locations along Island Park Dr. The home's bold curb appeal features clean rooflines, a classic red brick facade, and a statement yellow front door. The professionally landscaped front yard offers manicured gardens, irrigation, and landscape lighting. Inside, the home opens to light-filled living spaces w/ hardwood floors, oversized windows, & clean architectural lines. The two living spaces, anchored by a gas fireplace with a stone surround, flow seamlessly to the dining area & private backyard. The kitchen impresses w/ glossy blue cabinetry, granite counters, stainless steel appliances, & a bright breakfast nook overlooking the front yard. The primary suite features garden doors to the rear deck, a feature wall in navy tones, & an ensuite with a soaker tub, glass shower, & heated floors. Two additional bedrooms, one with an updated ensuite, offer privacy & comfort for family or guests. The finished lower level extends the living space w/ a large recreation area, media zone, home office nook, & an additional bedroom w/ a full bathroom & direct exterior access. An additional room off the main rec area provides the perfect space for a gym or workshop, while multiple large storage areas provide all the space you'll need. Step outside to your private backyard w/ a maintenance-free deck, covered dining & lounging zones, tiered planters, interlock, & landscape lighting, which create an ideal setting for entertaining or relaxing. Located in the heart of Champlain Park, this home offers quick access to recreational trails, the Ottawa River, & community amenities including an outdoor rink, pool, and social events while being a short walk to Westboro, Wellington Village, or Hintonburg for cafés, dining, & boutique shopping. (id:35885)
5723 Kemplane Court
Ottawa, Ontario
Exquisite Family Home with In-Law Suite in the Heart of Blackburn Hamlet. Nestled on a peaceful court in one of Blackburn Hamlets most sought-after neighbourhoods, this stunning home combines elegance with thoughtful modern upgrades. Featuring a brand-new roof (2024) and a newer furnace (2022), this impeccably maintained residence is move-in ready. Step inside to discover gleaming hardwood floors, refined finishes, and a well-designed layout that flows effortlessly throughout. The chefs kitchen is a culinary dream, showcasing stainless steel appliances, quartz countertops, and ample space for entertaining.The inviting family room, centred around a cozy fireplace, offers a perfect place to relax and unwind. Upstairs, the primary suite impresses with an ensuite that includes a soaking tub, oversized shower, and dual vanities. The fully finished walk-out basement provides exceptional versatility, featuring a complete in-law suite with its own kitchen, living area, bedroom, and bathroom ideal for extended family or rental potential. Outside, enjoy a beautifully landscaped backyard and a large deck, perfect for summer gatherings or peaceful evenings. Located close to top-rated schools, parks, nature trails, shopping, and recreational facilities, with easy access to major highways, this home offers both serenity and convenience just a short commute to downtown Ottawa. With impeccable attention to detail and situated in a welcoming, family-friendly community, this rare gem in Blackburn Hamlet is not to be missed!! (id:35885)
610 Chaperal Private
Ottawa, Ontario
Absolutely stunning corner unit with sun filled west facing balcony. This open concept home offers more space than you would expect with a main floor office, a finished room in the basement perfect for an additional home office or gym. The main living space features a gorgeous kitchen with a large island and breakfast bar, a convenient pantry, granite counters and stainless appliances and offers space for any sized dining table and a big comfy couch. The top floor features two large bedrooms, the primary boasting his and hers closets and four piece ensuite, a convenient laundry room with some storage space and a four piece main bath. With a chic modern flare in a fantastic location with easy access to shopping, transit, walking and bike paths, restaurants and shopping and surrounded by greenspace this move in ready home is a cut above. (id:35885)
1216 Lampman Crescent
Ottawa, Ontario
Discover 1216 Lampman Crescent, a mid-century modern gem in Ottawa that masterfully blends architectural elegance with nature. Set against exclusive NCC Parkland, this rare property offers direct access to scenic pathways along the canal leading to Hogsback Falls. Thoughtfully redesigned, the home features soaring 14-foot asymmetrical ceilings, expansive glass walls that frame the lush surroundings, and a sleek, design-forward kitchen with high-gloss cabinetry, Miele appliances, and a striking cantilevered granite island. The private primary suite opens directly to the backyard, offering a peaceful retreat with a walk-through closet and a spa-like ensuite featuring marble-veined tiling, quartz countertops, a freestanding tub, and a glass-enclosed shower. A second bedroom, along with a den lined with walnut paneling and built-in shelving, provides additional living space. A dedicated office, thoughtfully designed with custom cabinetry, enhances the homes sense of purposeful living. The lower level transforms into a wellness and entertainment oasis, complete with a curated wine cellar, billiards lounge, fitness center, and a luxurious guest suite with heated floors in both the bedroom and adjoining bathroom. The backyard features a beautifully integrated in-ground pool, creating a seamless extension of the homes indoor-outdoor lifestyle. With unparalleled privacy, timeless aesthetic, and refined design, this property is a true architectural masterpiece offering both sophistication and tranquility. (id:35885)
1206 - 200 Besserer Street
Ottawa, Ontario
This bright and spacious 1-bedroom, 1-bathroom unit offers stunning downtown views and is filled with natural light thanks to its large windows. The open living space includes in-suite laundry for added convenience. The building boasts top-tier amenities, including a gym, sauna, and indoor pool. This unit also comes with an owned parking spot and a storage locker, making downtown living even more convenient. Just steps from Ottawa U, groceries, restaurants, shopping, and transit, this is a prime opportunity in a sought-after location. (id:35885)
403 - 242 Rideau Street
Ottawa, Ontario
Ottawa, Downtown. This Luxury 1 Bedroom PLUS den, 1 bath Apt Condo is for rent next to the Byward Market (Claridge Plaza, Phase lll). Available May 1st, 2025! The unit is just under 700 square feet and is the most popular model in the building! Hardwood floors throughout the unit. The kitchen features stainless steel fridge, stove, dishwasher, granite tops and a breakfast bar. Kitchen opens to living room and dining room. Primary bedroom is of a good size. In unit laundry! A/C. Balcony. No Parking. Storage, heat, and water included! Amenities include a pool, gym, party room, bike storage, 24hr concierge. Short walk to Rideau Centre, Parliament Hill, University of Ottawa and the Transitway. No pets and no smoking, please! ***Please note: The condominium corporation requests a $1000 refundable damage deposit for the elevator (move in/out) and $75 non-refundable fee for move ins only.*** For showings please email info@dorerentals.com (id:35885)
804 - 375 Lisgar Street
Ottawa, Ontario
Welcome to The Everett by Domicile Developments. Ideally situated in the very heart of Centretown, this stunning 2-bedroom, 1-bathroom condo offers the perfect blend of style, comfort & convenience. Step inside and be immediately impressed by the open-concept floor plan, where the thoughtfully designed kitchen seamlessly flows into the living and dining areas. Whether you're entertaining friends or enjoying a quiet night in, this layout is as functional as it is inviting. The kitchen boasts a wall-length pantry for exceptional storage, sleek appliances and a breakfast bar that's perfect for casual meals or morning coffee.The living room features floor-to-ceiling windows that flood the space with natural light and offer panoramic urban views. A gas fireplace adds warmth & ambiance, making this an ideal place to unwind. From here, step out onto your own spacious private balcony, complete with a natural gas hookup--perfect for BBQing year-round or enjoying an evening drink while taking in the cityscape. Throughout the condo, you'll find rich hardwood flooring, adding warmth and elegance to every room. The primary bedroom is generously sized and features wall-to-wall windows that bring plenty of light, as well as a large closet for all your storage needs. The second bedroom can easily serve as a guest room, home office, or hobby room. A well-appointed 4-piece bathroom and in-unit laundry complete this perfectly laid-out space. This unit also includes one underground parking space and a dedicated storage locker, giving you both security & convenience. Beyond your front door, Centretown offers an unbeatable lifestyle. You're just steps from public transit and the LRT, and within walking distance to countless restaurants, cafes, grocery stores, parks & boutique shops. Commuters will love the quick access to Highway 417, and culture lovers will appreciate being just minutes from Parliament Hill, the Ottawa River, world-renowned museums, and scenic walking & biking trails. (id:35885)
237 Island Park Drive
Ottawa, Ontario
Discover the potential of this charming 3-bedroom, 2-bathroom bungalow on prestigious Island Park Drive! Nestled in one of Ottawas most sought-after neighborhoods, situated on a generous 50 x 143 ft lot, this home offers dual access: the primary entrance from iconic Island Park Drive and a convenient second driveway with a detached double-car garage off Patricia Avenue.The main floor features a bright and spacious living and dining area, complemented by three well-proportioned bedrooms. The primary bedroom includes a cute 3-piece ensuite. While the main level is currently carpeted, hardwood flooring lies beneath and ready to be revealed. Recent upgrades include brand-new windows throughout the main floor, including the exterior side door (installed in 2025). Two wood-burning fireplaces - one on the main level and another in the lower level - add warmth and character to the home.The lower level is partially finished and offers an abundance of storage space, with the flexibility to further develop the area to suit your needs. Outdoors, enjoy a private, maturely landscaped backyard. Additional features include central air conditioning, alarm system, and 6 car parking. Whether you're looking to stroll along iconic Island Park or the Ottawa River paths, biking to Westboro Village, accessing top-rated schools and local amenities, or commuting downtown in minutes, this home delivers on location and convenience. Don't miss your chance to transform this Island Park gem into your dream home! OPEN HOUSE Saturday May 17th 2:00-4:00pm (id:35885)
356 Gerry Lalonde Drive
Ottawa, Ontario
Beautiful 4-Bedroom End-Unit Townhome in Prime Location! Welcome to this spacious and tastefully upgraded 4-bedroom end-unit townhome, offering enhanced privacy, extra natural light, and exceptional living space in one of the area's most desirable communities. The heart of the home is the modern, upgraded kitchen, complete with sleek countertops, stylish cabinetry, and stainless steel appliances, perfect for everyday living and entertaining. The open-concept main floor flows seamlessly into the dining and living areas, making it ideal for gatherings and family time. Upstairs, you'll find four well-sized bedrooms, including a bright and airy primary suite. The finished basement features an additional washroom, offering great flexibility for a guest suite, home office, or recreation space. Additional highlights include end-unit layout with added privacy and windows, professionally landscaped front yard for minimal maintenance and maximum curb appeal, low-maintenance outdoor space, and ample storage throughout. Situated in an amazing location, you're just steps from parks, schools, shopping, and a hospital, with convenient access to everything your family needs. This rare end-unit gem wont last, book your private tour today! (id:35885)
12 Carmichael Court
Ottawa, Ontario
Welcome to Carmichael Court, a quiet and tranquil neighbourhood minutes from all that Kanata has to offer. This lovely multi-level home that has been fully updated in the last few years will wow you with it's style and charm (kitchen, bathrooms, windows and doors, propane furnace, a/c, garage, backyard) Featuring 4 bedrooms on two levels, it is perfect for a growing family, or for a couple that works from home and needs separate, quiet spaces. The big, modern kitchen offers plenty of space for prep, cooking, eating and entertaining. An attached garage decked out with cabinets and thoughtful storage will wow any handyman or car buff. The peaceful and cozy backyard overlooks the open park area leading to the community's outdoor pool, a perfect way to spend the summer! (id:35885)
679 Rockrose Way
Ottawa, Ontario
Welcome to 679 Rockrose Way, a stunning Tamarack Newhaven model that seamlessly blends elegance with comfort in a thoughtfully designed layout. This home boasts 3 spacious bedrooms, a main level room that could be a 4th bedroom, and including a luxurious primary suite with new premium wide plank flooring and a generous walk-in closet and a spa-inspired ensuite bath featuring radiant heat flooring. With 3.5 bathrooms, including 3 ensuite baths, and a versatile bonus loft perfect for a home office, this home has everything you need. The main level is designed for both entertaining and everyday living, with a formal dining room (or main level bedroom), inviting sitting room, and a gourmet kitchen featuring stainless steel appliances, gorgeous granite countertops, all new lighting, a large pantry, and a cozy family room with a gas fireplace. The home is adorned with beautiful hardwood floors, surround sound speakers throughout the main level, and a private backyard retreat with built-in speakers, ideal for entertaining. The unfinished lower level offers endless possibilities with rough-in plumbing ready for your custom touches. Located in the highly desirable Findlay Creek neighbourhood, this home is close to Vimy Ridge Public School, Diamond Jubilee Park, transit, shopping, and all amenities. A perfect blend of luxury and convenience, this property is ready to welcome you home. (id:35885)
215 - 270 Lorry Greenberg Drive
Ottawa, Ontario
Newly renovated 2-bedroom condo apartment available June 1st! This bright and spacious 2-bed, 1-bath condo unit features a generous open-concept living and dining area with updated laminate flooring and access to a private balcony, this unit offers plenty of natural light and a comfortable layout. The modern kitchen includes brand-new appliances and a convenient in-unit laundry closet. Both bedrooms are well-sized, with excellent closet space including a large walk-in closet in the main bedroom. The full bathroom has been tastefully renovated for a fresh, contemporary feel. An additional in-unit storage closet and one outdoor parking spot are included. Located close to public transit, schools, and parks, this unit is ideal for anyone looking for comfort and convenience. Don't miss this great opportunity schedule your viewing today! Rental application, proof of income, employment verification, and credit check required. (id:35885)
343 Billings Avenue
Ottawa, Ontario
Impeccably maintained solid brick 2-storey home on sought-after Billings Avenue in Alta Vista. Built in 1991, this home is approx. 3,000 sq. ft.with a central hall plan offering 4 spacious bedrooms, 3 bathrooms, and a 2-car garage. Excellent layout with formal living and dining rooms featuring a gas fireplace, and a large eat-in kitchen that opens seamlessly to a private backyard. The adjacent family room includes a vaulted ceiling and wood-burning fireplace, ideal for family gatherings. Upstairs offers four generously sized bedrooms, including a spacious primary suite with a 4 piece ensuite.and walk-in closet. Located within walking distance to CHEO, Ottawa General Hospital, parks and schools. A rare opportunity in a prime location! (id:35885)
2178 Saturn Crescent
Ottawa, Ontario
Nestled on a quiet, family-friendly street in the heart of Fallingbrook, this charming 3-bedroom, 2.5-bathroom single-family home is an ideal choice for young families or first-time buyers. Step inside to a warm and inviting main floor, where gleaming hardwood flooring flows through the spacious living area. Cozy up by the gas fireplace, perfect for chilly evenings or to read a book. The primary bedroom offers a private retreat with its own ensuite bathroom, ensuring comfort and convenience.One of the standout features? The oversized, south-facing backyardan exceptional space for kids to play, gardening enthusiasts to thrive, or summer gatherings to flourish under the sun.The unfinished basement provides a blank canvasready for your vision! Whether you dream of an extra living space, a playroom, or simply ample storage, the possibilities are endless. With great schools, parks, and amenities nearby, 2178 Saturn is a perfect place to call home. (id:35885)
Ph6 - 515 Gladstone Avenue
Ottawa, Ontario
Experience elevated urban living in this stylish, sun-drenched 2 bed, 2 bath corner/end Penthouse in the Pullman by Charlesfort, an Ottawa design innovator. Thoughtfully constructed front & rear entryways w/ full coverage & industrial-inspired accents lead to Penthouse 6 , where soaring 10ft ceilings + loads of natural sunlight are unique to this condo. Natural light from arched, floor-to-ceiling windows, the open-concept layout blends modern design w/ functionality. Designer pull-down blinds offer privacy w/o compromising style, while luxury laminate & tile flooring t/o offer a polished & contemporary edge. The spacious living area feat. a double closet & plenty of room to relax or entertain. A built-in desk & shelving system in the dining area makes for a seamless & sophisticated area to WFH. The kitchen feat. an anchored 10.5 ft peninsula island & offers soft-close cabinetry, a sleek tile backsplash, quartz counters, deep sink & a full suite of Whirlpool SS appls. Down the hall, discover 2 beds incl. 1 that can easily be converted to a den, guest suite, TV rm or office, a 4pc bath incl. a tub/shower w/ tile surround, soft-close vanity & mirror above. The primary bed offers a tranquil retreat w/ access to the back entrance for convenience & a sunny, pvt. terrace w/ unobstructed views (unique to this unit). Stacked Whirlpool washer/dryer, stylish lighting & thoughtful storage complete this modern condo. Conveniently located near the amazing amenities of Bank St., Chinatown & the Glebe, incl. just steps from popular spots Flora Hall Brewing, Wilf & Adas, Pizza Nerds & Arlington 5. Enjoy effortless access to Hwy 417, Lansdowne, the Canal & Ottawa's vibrant downtown core. Add'l feats. incl. Alpha intercom system w/ video + 24 hour video surveillance, for safety, expansive storage unit & best underground parking spot (accessible + offers extra space) & features heated driveway) (#11). Live the lifestyle you desire in Centretown Wests most distinctive condo! (id:35885)
2102 - 505 St Laurent Boulevard
Ottawa, Ontario
Welcome to The Highlands, where comfort meets convenience in this beautifully updated 3-bedroom, 2-bathroom condo. Located on the 21st floor, this expansive unit offers breathtaking views of the Ottawa skyline from an oversized private balcony. Inside, you'll find a spacious layout with stylish, carpet-free flooring, custom built-ins, and updated bathrooms. The generous living and dining areas are perfect for entertaining, and the eat-in kitchen offers plenty of room for everyday living. Enjoy beautifully landscaped grounds with a peaceful pond and an outdoor pool ideal for relaxing on warm summer days. Just steps to Farm Boy, shops, restaurants, and transit, and a short walk to the Ottawa River and its scenic pathways, this unit offers the best of city living with a touch of nature. A rare high-floor opportunity in one of Ottawa's most established and well-managed communities. Some photos have been virtually staged. 24 irrevocable on all offers. (id:35885)
568 Voie Du Pin Rouge Way
Ottawa, Ontario
Immaculate 3 bedroom, 3 bathroom middle unit townhome in the sought after Bradley Estates community. Before even stepping in the door, you are greeted with easy to care for rock garden landscaping and interlock walkway. Elegant black tile in the foyer leads you into the open concept main living area. Granite countertops, cathedral ceilings, eat-in area, and pantry in the kitchen with large island. Hardwood and tile throughout main floor and lush carpeting on second floor bring luxury and comfort together. Second floor has primary bedroom with 4 piece ensuite and walk-in closet with custom built-ins. Two additional bedrooms and full bathroom complete the second floor. Fully finished basement with family room with gas fireplace is perfect for gathering and enjoying time together. Basement is full of storage possibilities with closets, laundry room and rough in for future bathroom. Backyard is fully fenced with large deck. Located close to nature trails and scenic parks. (id:35885)
38 Cedar Valley Drive
Ottawa, Ontario
RARELY OFFERED! NO REAR NEIGHBOURS + THREE CAR GARAGE + FIVE BATHS (3 full + 2 partial) with 3,653 sqft above ground (per MPAC) + partially finished basement on a 50ft x 108ft lot with desirable EAST exposure! This stunning detached home in Kanata backs onto a serene PARK, offering ultimate privacy and lovely views. The exterior features a charming covered Porch, Interlock front walkway and a Fully Fenced backyard. Inside, enjoy no carpet throughout (except basement stairs), Freshly Repainted Walls, New Light Fixtures and Pot Lights. The main level offers 9-ft Ceilings and Hardwood Flooring with a spacious living/dining room and a Den with French doors. The dramatic family room boasts a soaring Two-storey Ceiling, a Floor-to-Ceiling Stone Gas Fireplace, expansive Window Wall and Built-in Bookcases. The chefs kitchen is outfitted with elegant Wood cabinetry with crown moulding, Granite Countertops, Stainless Steel Appliances, a central island and a sunny breakfast area with backyard access. A Hardwood Curved Staircase with Wrought Iron Spindles leads to the 2nd floor, where the expansive primary bedroom offers a Vaulted Ceiling, Park-facing Sitting Area, two walk-in closets and a luxurious 5-piece ensuite. Bedroom 2 also features its own Ensuite and walk-in closet, while Bedrooms 3 and 4 share a JACK & JILL bath. The partially finished basement includes a large recreation room and a partial bathroom. Thoughtful updates provide peace of mind: Roof Shingles-2022, Hot water tank (Owned)- 2024, Light fixtures-2025, Gas Stove-2025, Hood Fan-2018, Freshly repainted-2025. Flooring in 3 bedrooms-2023, Basement flooring- 2025, Thermostat-2025. A perfect blend of space, elegance and location. This home truly has it all! (id:35885)
1128 Trent Street
Ottawa, Ontario
OPEN HOUSE: SUNDAY, MAY 18TH FROM 2 PM TO 4 PM | Welcome to this lovely semi-detached home tucked away in the vibrant and centrally located community of Central Park. With 3 bedrooms, 2 full bathrooms, and a versatile layout, this home offers comfort, function, and charm in equal measure, perfect for first-time buyers, young families, or those looking to downsize without compromise.The main level features a well-designed floor plan with a seamless flow between spaces. Rich, dark hardwood floors run through the open-concept living and dining areas, where large, sun-filled windows create a bright and welcoming atmosphere. Step into the kitchen and you'll find a clean, classic design with granite countertops, white cabinetry, and plenty of storage ideal for everyday cooking and entertaining alike. Just off the kitchen, you'll find access to a generous backyard, complete with a storage shed and plenty of room to garden, play, or relax. Upstairs, the home offers two comfortable bedrooms plus a spacious primary bedroom, all serviced by a beautifully updated five-piece bathroom. Whether you need guest space, a nursery, or a home office, theres flexibility to suit your lifestyle. The finished basement expands your living space even further, with a generous recreation room that could serve as a family room, play area, or work-from-home zone. You'll also find a second full bathroom with a stacked washer and dryer practical and convenient. Steps from the Experimental Farm, you'll love having walking and cycling paths practically in your backyard. The Civic Hospital Campus is just a short stroll away, and transit access couldn't be easier with stops right outside your door. Westboro and Wellington Village are just minutes away offering boutique shopping, top-rated restaurants, local grocers, and your favourite coffee spots. Plus, with quick access to the Queensway (417), commuting downtown or across the city is smooth and convenient. (id:35885)
811 Schooner Crescent
Ottawa, Ontario
Rarely offered corner unit Urbandale townhome in the heart of the vibrant, family-friendly community of Riverside South! This bright and freshly painted 3-bedroom, 2.5-bath end-unit is move-in ready perfect for growing families or first-time buyers. The home features a functional, modern layout with a spacious kitchen that includes a pantry and breakfast bar, opening seamlessly to the dining and living areas ideal for both daily living and entertaining. Upstairs offers three generously sized bedrooms, including a primary suite with a true walk-in closet, and an oversized 4-piece main bathroom. The builder-finished basement provides excellent added space with a full 3-piece bathroom, a versatile bonus room perfect for a home office, gym, or guest suite, along with a laundry area and extra storage. Enjoy the warmer months in your quiet, FULLY FENCED and SEMI INTERLOCKED backyard perfect for summer gatherings. Conveniently located just minutes from shopping, parks, top-rated schools, the upcoming LRT station, and Limebank Plaza. (id:35885)
714 Mooneys Bay Place
Ottawa, Ontario
This beautifully maintained 4 bed, 2.5-bath split-level home is perfectly situated in Riverside Park, just steps from Mooney's Bay Park and Beach & only a 10-minute drive to downtown Ottawa. Enjoy convenient public transit access to Line 2 O-Train or bus 90, just minutes away. Step inside to a spacious foyer with cathedral ceilings, leading to bright, open living and dining areas filled with large windows and plenty of natural light. The kitchen features quartz countertops, ample cabinetry, space for an eat-in nook & a view of your private, tree-lined backyard. Just a few steps down from the main level, you'll find a sun-filled family room & walkout access to the fully fenced backyard, alongside a powder room & convenient main-floor laundry. The upper level features a full bath & 4 generously sized bedrooms, including a primary suite with a 3-pc ensuite & wall-to-wall closet space. The fully finished basement is large enough to be divided to create a 5th bedroom & a rec room that could be a play area, media room or home gym. There is also ample storage in the oversized utility room, approximately 8 feet of pantry space, & a rough-in for an additional bath. Outside, your own private retreat awaits, w/ lush greenery, a fully-fenced yard, no rear neighbours, interlock patio stones, & a shed for extra storage. The professionally designed native pollinator boulevard in the front yard adds stunning seasonal blooms, delighting you and your neighbours throughout spring, summer, & fall. The double-car garage offers plenty of parking and storage options. Located in a family-friendly community with quick access to scenic bike paths, Hog's Back Falls, the Rideau Canoe Club, Carleton University & enjoy walking distance to both French & English elementary schools & a high school. Conveniently central, this home is close to parks, transit, shopping, the airport & easy access to downtown. 714 Mooney's Bay Place is the perfect blend of city convenience and suburban tranquility. (id:35885)
200 Howick Street
Ottawa, Ontario
Quintessential family house in beautiful Rockcliffe Park! Well renovated, 4 bedroom, superb location just a short walk to Ottawa's top schools! Airy, light filled living room with gas fireplace, dining room is open to the dream kitchen with an Aga range and generous island and lots of cupboards. Super mudroom/pantry as you enter from the carport. Cozy den with access to the deck and garden beyond. Upstairs the generous primary has a large 4 piece ensuite bath with a wall of built-ins. Three further bedrooms,. Primary and one other bedroom have access to the upper deck. 4 piece family bath. Lower level has a rec room, a family room with fireplace that can double as a guest room with a Murphy bed, laundry, 3 piece bath and storage. EV charger, carport for 1, with additional parking in the driveway. The garden is fenced and the front recently landscaped and has a convenient irrigation system. This handsome, tailored house is ready for the next family to enjoy! (id:35885)
5544 South Island Park Drive
Ottawa, Ontario
This Custom Built and Lovingly Maintained Bungalow on the South Island is perfect for a family or couple. Enjoy the exceptional neighbourhood within walking distance to all amenities and an amazing location across from the Rideau River. Fabulous curb appeal, gorgeous gardens and landscaping with an irrigation system. Three Beds on the Main Level (one currently being used as a den). A lovely Living Room facing the backyard gardens, Entertainment Size Dining Room, Large eat-in Kitchen, Solarium with lots of windows and access to back yard. Primary Bedroom with ensuite, Second Bedroom with ensuite, a Four Piece Bathroom a Powder Room and Laundry on the Main Floor. The Lower Level has a Kitchen and Family Room, as well as another room and Three Piece Bath along with lots of storage. Roof 2011, Central Air 2023, Furnace 2011 and Generator 2023. (id:35885)
16 Denewood Crescent
Ottawa, Ontario
Welcome to 16 Denewood Crescent. This stunning 5-bedroom, 3-bath home offers the perfect blend of comfort, style, and functionality. Situated in Country Place, this home features a granite-tiled foyer that leads into an large dining room and warm living room. Lots of natural light throughout and beautiful hardwood flooring on main level. The updated kitchen is a chefs delight, featuring sleek granite countertops, ample cabinet space, a large eat-in area and bright bay windows. The family room with a charming wood-burning fireplace provides for cozy evenings and space to entertain. Ideal for multi-generational living, the main floor includes a large bedroom and full bath, perfect for family or guests seeking privacy and convenience. Upstairs, you'll find four additional generously sized bedrooms and two full baths, offering plenty of space for the whole family. The fenced-in yard is beautifully maintained and landscaped, offering an oasis and space to relax. Don't miss the opportunity to own this versatile and beautifully maintained home. 24 hours irrevocable on all offers. (id:35885)
256 Monticello Avenue
Ottawa, Ontario
Welcome to this stunning Claridge-built home, perfectly located in Ottawas vibrant west end with easy access to everything Kanata and Stittsville have to offer. From the moment you enter, you'll be captivated by the soaring ceilings and the tasteful, modern finishings that create a sense of luxury and warmth throughout the thoughtfully designed main level.The heart of the home is the chef-inspired kitchen, featuring quartz countertops, an oversized island, sleek cabinetry, and high-quality stainless steel appliances perfect for both casual family meals and entertaining by the cozy fireplace in the open-concept living area.Upstairs, retreat to the spacious primary suite complete with a walk-in closet and a stylish 3-piece ensuite with a glass shower. Two additional sun-filled bedrooms and a full bathroom provide comfort and space for family or guests. The fully finished basement offers a versatile rec room with an oversized window, ideal for a media room, home gym, or play space.This home showcases true pride of ownership, with every space meticulously maintained inside and out, providing a move-in-ready experience for its next owners. Located just off Terry Fox Drive, this home places you steps from shopping, dining, schools, parks, scenic walking paths, and transit.This is your opportunity to own a beautifully appointed home in a lively, family-friendly community. Contact us today to schedule your private tour! (id:35885)
1505 - 100 Inlet
Ottawa, Ontario
This exceptional 15th-floor luxury condominium offers breathtaking views of the Ottawa River and the Gatineau Hills. With two spacious bedrooms and two refined bathrooms, the residence features soaring 9-foot ceilings, a cozy gas fireplace, and expansive windows that bathe every room in natural light. The gourmet kitchen is elegantly appointed with granite countertops, custom cabinetry, and premium hardwood flooring throughout. The spa-inspired ensuite includes a sleek glass shower and a generous walk-in closet. Step out onto the large balcony to enjoy your morning coffee while taking in the panoramic sunrise. This residence also includes one indoor parking space and a convenient storage locker. Perfectly located within walking distance of the LRT, Petrie Island, and a variety of shops and restaurants, it offers the pinnacle of urban elegance. (id:35885)
635 Rathburn Lane
Ottawa, Ontario
Bright & spacious end-unit townhome in desirable Findlay Creek is now available! Welcome to this beautifully maintained 3-bedroom, 2.5-bathroom end-unit townhome in the sought-after community of Findlay Creek, Ottawa South. Offering nearly 2,000 sq.ft. of thoughtfully designed living space, this home is flooded with natural light thanks to oversized windows and a west-facing backyard that captures afternoon sun. The main level features an open-concept layout with soaring ceilings and a stylishly updated kitchen perfect for both entertaining and everyday living. Upstairs, you'll find three generously sized bedrooms, including a spacious primary suite complete with a walk-in closet and a 4-piece ensuite bath. The finished lower level offers a family room with a large window and a gas fireplace, ideal for movie nights or a relaxing retreat. This end-unit townhome combines space, light, and modern updates in one of Ottawa's most welcoming neighbourhoods. Close to parks, schools, shopping, and transit, this is a fantastic opportunity for families, professionals, or anyone seeking comfort and convenience in the city's south end. Book your visit today before it's too late! (id:35885)
864 Nesting Way
Ottawa, Ontario
Welcome to this move-in ready, 3 bedroom, 2 bathroom renovated townhouse in Fallingbrook, the heart of Orleans. Step inside the bright and airy open concept design, with spacious front living room, kitchen and dining room. Living and dining room boasting hardwood flooring, and convenient ceramic in the kitchen. The modern kitchen includes an abundance of cabinetry, quality stainless steel appliances, and large working peninsula with sink and new dishwasher overlooking the dining area. Upstairs you will find 3 bedrooms all with new laminate flooring. The primary bedroom features a walk-in closet and cheater ensuite. Additional living space in the basement with a family room that includes a cozy gas fireplace, perfect for your entertainment room or play area. Step outside to the fully fenced yard with large deck, with space for your lounging chairs and bbq. Main floor repainted in 2024. Quiet family friendly neighbourhood within walking distance to many amenities, including schools, transit, parks and dog paths. (id:35885)
304 - 101 Pinhey Street
Ottawa, Ontario
Welcome toThe Kensignton Lofts, Unit 304 at 101 Pinhey Street - A Modern Condo Retreat in the Heart of Hintonburg! Situated in one of Ottawas most vibrant and sought-after neighbourhoods, this bright and stylish 1-bedroom, 1-bathroom condo offers the perfect blend of urban living and modern comfort. The open-concept layout is highlighted by soaring 10 ceilings and oversized 8 windows that bath the space with unobstructed natural light. The sleek, high-end kitchen features ample counter space and gorgeous navy cabinetry, flowing seamlessly into the living and dining area - ideal for entertaining or relaxing in style. Step out from the bedroom onto your private balcony, a peaceful spot to enjoy your morning coffee or unwind at sunrise or sunset. Enjoy your spacious and quiet balcony view with no interference from next door building.The oversized bathroom includes a full size in-unit laundry, actually all appliances are full size, a very rare offering when it comes to a condo. The entire suite is also fully wheelchair accessible. Residents of Kensington Lofts enjoy access to a stunning rooftop terrace with panoramic city views, two BBQs, and plenty of seating - perfect for social gatherings. Additional amenities include a pet wash station and secure bicycle storage. Located just steps from Tunneys Pasture LRT, top-rated restaurants, artisanal cafes, and scenic walking and biking paths, this is Hintonburg living at its finest - with easy access to the 417 for commuters. Reach out today for more info! (id:35885)
602 - 265 Poulin Avenue
Ottawa, Ontario
Welcome to Unit 602 at 265 Poulin Avenue. This impeccably updated two-bedroom condo offers the perfect combination of modern design and a low-maintenance lifestyle. Thoughtful renovations and high-end finishes throughout create a refined yet comfortable living space in a well-established building just steps from Britannia Beach, transit and essential amenities. The open-concept layout seamlessly blends the kitchen, dining and living areas, making it ideal for relaxing or entertaining. The kitchen features sleek finishes and smart design, including a custom-built banquette dining area that maximizes both space and style. Expansive east-facing windows flood the unit with natural light, offering stunning views of the Ottawa River, downtown skyline and Gatineau Hills without the intense heat of direct sun. Both generously sized bedrooms provide a tranquil, inviting atmosphere and ample storage space. The bathroom is sleek and modern, perfectly complementing the high-end finishes found throughout the home. Enjoy the convenience of two in-suite storage areas, keeping your space organized and clutter-free. As part of the building's exceptional amenities, you'll have access to a year-round indoor pool, gym, billiards room, shuffleboard, guest suite and private green space. A parking space is included, and residents enjoy a strong sense of community in this well-managed building. Unit 602 is a rare blend of elegance, comfort and peace of mind ready for you to move in and enjoy. Book your tour today and see for yourself what makes this condo so special! (id:35885)
1450 Charlebois Avenue
Ottawa, Ontario
If you've been looking for a large home with everything you could desire you've found it in this spacious 5 bedroom, 4 bathroom custom built executive home in a quiet residential area. The main floor offers a formal living and dining room with rich hardwood floors, a large kitchen with ample cupboards, granite counters, pot drawers and a generous eating area. The main floor family room has a wood burning fireplace (WETT certified) and hardwood floors. The main floor laundry, a powder room and office finish this level. The curved hardwood staircase takes you upstairs to four very spacious bedrooms. The tranquil primary suite has a renovated ensuite bath with soaker tub, double sinks and a double glass shower. There is also an electric fireplace and walk-in closet. There is a second 5-piece bath to service the secondary bedrooms. Downstairs you will find additional living space with a games room with pool table and wet bar, a TV room with an electric fireplace, a workout room, a 3-piece bathroom with glass shower and another bedroom with a built-in desk and egress window. There is also plenty of storage. Outdoors in the back yard oasis you will find an inground salt water pool, multiple seating areas, concrete patio and separate patio with a gazebo. The yard has mature shrubs and trees offering privacy. This home is ideal for the active family looking to entertain both inside and outside. Location is ideal, close to Bilberry Creek ravine with it's great hiking trails, shopping at Place d'Orleans and public transit. Public open house Sunday May 18th 2-4pm. (id:35885)
253 Frechette Street
Ottawa, Ontario
Incredible Investment Opportunity Near Beechwood! Located in a highly desirable area just steps from Beechwood Avenue, this versatile R4UA-zoned property offers outstanding development potential or the opportunity to continue generating income from multiple rental units. The main residence includes two separate units: a spacious 2-bedroom and a 2-bedroom main-floor apartment. Additionally, a studio apartment located above the garage is currently operating as a successful short-term rental.The attached garage is zoned commercial. Perfect for a small business, workshop, or artists studio, offering flexible usage options. With six dedicated parking spots, there's added income potential given the limited parking availability in the neighbourhood. Each apartment has a separate hydro meter, allowing for independent utility billing if desired.Prime location close to shops, restaurants, public transit, and all the amenities of Beechwood Village, Don't miss out on this rare opportunity! The garage is approx. 1300 sq ft. (id:35885)
388 Willow Aster Circle
Ottawa, Ontario
Welcome to this stunning Thornbury End model by Mattamy Homes, located in the vibrant, family-friendly community of Summerside West. This beautifully upgraded 3-storey townhome offers 2 spacious bedrooms and 2.5 bathrooms, perfect for modern living. The main level features a smart and functional layout with a convenient powder room, laundry area, and inside access to the garage. On the second level, you'll love the open-concept design, highlighted by gleaming hardwood floors, a stylish raised breakfast bar, and a generous balcony perfect for morning coffee or evening relaxation. Large windows flood the living space with natural light, creating a warm and welcoming atmosphere throughout the day. (id:35885)
204 - 1440 Heron Road
Ottawa, Ontario
Welcome to this beautifully designed 2-bedroom, 2-bathroom condo offering just under 800 sq. ft. of well-planned living space. Located on the 2nd floor, this unit features a bright and airy open-concept living and dining area with direct access to a cozy balcony perfect for enjoying your morning coffee. The primary bedroom offer his & hers closets and a private ensuite bathroom, while the second bedroom provides flexibility for guests, a home office, or additional living space. The foyer includes a convenient closet, and the unit also offers in-suite laundry for added ease. Condo fees include water, building insurance, and access to excellent amenities, such as visitor parking, an indoor pool, hot tub, bike storage, a car wash spot, and a social room. Plus, enjoy the convenience of 1 underground parking space. PRIME location! Ideally situated near schools, shopping, restaurants, Highway 417, and just steps from the OC Transpo Bus Stop. Don't forget to checkout the 3D TOUR and FLOOR PLAN! A great opportunity for first-time buyers, downsizers, or investors! Book a showing today! (id:35885)
400 Evenwood Pvt
Ottawa, Ontario
3 BED, 3 BATH, TWO CAR GARAGE, END UNIT in popular Stonebridge next to the Golf Course!!! Second floor laundry room WITH large window. Hardwood flooring on main, granite counter tops, walk-in pantry and a lovely, spacious back deck with beautiful perennial gardens. This home has super sized rooms - all 3 bedrooms are formidable and 2 with walk-in closets!!! Primary has a gracious ensuite complete with garden tub, separate shower and lots of storage. Double-wide linen closet, perfect for blankets and extra pillows. Charming, covered front porch provides shade on a sunny day with a glass of lemonade. Fully fenced yard and generous side garden round out this darling abode. Lots of parking for guests in the driveway or extra spots within the complex. $86/month assoc. fee. Newer furnace, A/C and fridge. (id:35885)
828 Carnelian Crescent
Ottawa, Ontario
Welcome to this modern, spacious gem nestled in the highly sought-after community of Riverside South. Boasting 4 bedrooms and 3.5 bathrooms, this thoughtfully upgraded home is designed for comfortable family living with style. The sun-filled, open-concept main floor showcases hand-scraped hardwood flooring and a striking chefs kitchen complete with quartz countertops, marble backsplash, adjoining pantry, and elegant gable detailing. An under-cabinet sweep vac adds everyday convenience, while the generous living and dining areas are perfect for hosting and entertaining. Ascend the oak staircase to discover four well-appointed bedrooms, including a luxurious primary suite with a 5-piece ensuite. The finished basement extends your living space with a cozy family room, ideal for movie nights or quiet relaxation, a full 4-piece bathroom, and abundant storage. All bathrooms feature modern upgrades. Step outside to your private, low-maintenance backyard oasis, complete with interlock patio, cedar fencing, natural gas BBQ hookup, and an inviting hot tub, perfect for summer evenings and entertaining guests. With no rear neighbours you will enjoy added privacy. Ideally located near top-rated schools, scenic parks, nature trails, shopping, and the New Leitrim LRT station. 24-hour irrevocable on all offers. (id:35885)
724 Tramontana Place
Ottawa, Ontario
Manicured and updated 4 bed/4 bath on a quite street. Perfect location: less than a minute walk to Rosehill Park, the Helm Trail (multi path) is across the street, less than 900 met from Shoppers Drug Mart, Grocery, Keg steakhouse, and much more. Built in 2007. Just a 1.5 km walk south of the CTC which is located in Kanata. Carpet free above grade. Approx. 2,100 sq ft + basement. Central VAC. Open concept floor plan. High quality rolling blinds everywhere in the house. Kitchen (which gives access to garage) upgraded in 2020, offers Pot lights, SS appliances (Fridge 2025, Stove & Dishwasher are 2020), Quartz counters, soft closing door cabinets, and double sink. Living and dining rooms have refinished (2020) hardwood floors. 9" ceiling. Living room has built-in speakers and a cozy gas fireplace. Main floor has also foyer with porcelaine floor and a powder room. Stairs (with new rails and handrails) and second floor have all newer and refinished hardwood floors. Master bedroom has upgraded Ensuite (2022) with Quartz counter, double-sink, glass stand-up shower, soaker tub and walk-in closet. 3 other good size bedrooms, an updated (2022) family bathroom and a conveniently located laundry room (W/D 2021) complete the second floor. Finished basement has pot lights, a large great room, den, 3 piece bathroom, and the utility room. Garage has automatic door opener; shelves are also included. Central Humidifier. AC (2022). Furnace (2007). Enjoy family activities in the PVC fenced (2022) backyard with free maintenance large composite deck (2021, approximately 16' X 18'), large gazebo, hot tub (heater 2024), heated pool (2018), BBQ and a PVC garden shed (4.5' X 7.5'). As some rooms are irregular, measures are not all precise. 3D video, Aerial and Walkthrough video and interactive floor plans are all on the multimedia link. 24 hrs irrevocable on all offers. (id:35885)
623 Rathburn Lane
Ottawa, Ontario
Welcome to this beautifully maintained 3-bedroom townhome, where style, comfort, and convenience come together seamlessly. From the moment you enter, you'll appreciate the warmth of hardwood flooring throughout the main level, setting the tone for an inviting living space.The modern kitchen is a true standout, featuring sleek quartz countertops and a walk-in pantry perfect for everyday functionality and entertaining alike. A thoughtfully designed staircase leads to a bright, finished basement with a large window, offering versatile space for a family room, office, or cozy retreat.Upstairs, the primary suite offers a luxurious escape with quartz-topped double vanities, a stand-up shower perfect blend of style and serenity. All appliances are high end. Fenced backyard. Close to parks, shopping, and everyday amenities, this townhome provides the perfect mix of urban convenience and suburban calm. With hardwood, ceramic, and plush wall-to-wall carpeted flooring on the second floor, every detail has been thoughtfully designed. Dont miss the chance to call this exceptional home your own! (id:35885)
218 Keyrock Drive
Ottawa, Ontario
Welcome to this exquisite single-family home, nestled in the highly sought-after community of Kanata Lakes and brought to you by the renowned builder Richcraft. Built in 2011, this stunning residence boasts a premium irregular lot size of 46' x 112', providing an ample landscaped outdoor space for your family to enjoy. Step inside to discover a fresh and inviting interior, with the entire home recently painted and plush new carpeting gracing the second level. The striking exterior features elegant stone red brick, creating an impressive first impression. As you enter the main floor, you'll be captivated by the open concept layout, perfect for modern living and entertaining. The hardwood floors lead you into a stylish kitchen equipped with stainless steel appliances and luxurious granite countertops, seamlessly blending into the airy living room, equipped with a cozy gas fireplace. The living rooms access to the spacious backyard is perfect for summer gatherings, complete with a decked area ready for your outdoor furniture and barbecues.The generous dining area transforms easily into a delightful sitting room, making it ideal for family dinners or cozy evenings in. Moving to the second level, you'll find three well-appointed bedrooms, including a magnificent primary suite featuring a walk-in closet and a spa-like 5-piece ensuite. The additional two bedrooms are versatile, perfect for guests or as a home office. But that's not all! The fully finished lower level opens up possibilities for a family room, game room, or whatever your heart desires. The convenience of a laundry room and 2-piece bathroom completes this remarkable home. Don't miss out on this incredible opportunity to own a slice of paradise in Kanata Lakes. Book your showing today and get ready to fall in love with your new home! (id:35885)
692 Decoeur Drive
Ottawa, Ontario
** OPEN HOUSE: SUNDAY, MAY 18th | 2-4 PM** Wonderfully maintained 3-Bedroom. 3-bathroom, home in a prime Orléans location! Offering a simplistic, family-friendly layout with upgrades throughout. The main level features a bright open-concept design with hardwood floors, a sun-filled living room, and a modern kitchen with quartz countertops, stainless steel appliances, ample cabinetry, and generous prep space. From the kitchen, step out to a freshly painted patio - perfect for morning coffee or summer BBQs. A spacious mudroom welcomes you home, while the foyer includes garage access and a convenient 2-pc powder room. Up the hardwood stairs, you'll find 3 well-sized bedrooms, including a large primary suite with a walk-in closet and private ensuite with his-and-hers sinks. A second full bathroom and matching hardwood floors to complete the upper level. The fully finished basement offers luxury vinyl tile flooring, a cozy gas fireplace, large family room, dedicated laundry area, and excellent storage - ideal for a home office, gym, or play space. **Additional highlights** include a widened interlock driveway with side-by-side parking, an attached garage with inside entry, and tasteful finishes throughout. Located in a family-oriented community just minutes from schools, parks, shops, and skating rinks. Low-maintenance, functional, and truly a turnkey home, now open for showings. (id:35885)
D - 102 Valley Stream Drive
Ottawa, Ontario
Charming Townhome in Leslie Park. Welcome to this well-maintained 2-bedroom, 2-bathroom townhome with one parking space, nestled on a quiet street. Just a short walk to the Queensway Carleton Hospital and public transit, this home is perfect for first-time buyers, downsizers, or investors seeking comfort, convenience, and lasting value. Step inside to a welcoming foyer with built-in storage. The main floor boasts a functional layout with beautiful hardwood flooring throughout. The open-concept living and dining area is warm and inviting, featuring a cozy wood-burning fireplaceperfect for cooler evenings. Patio doors open to a private, low-maintenance backyard oasis, ideal for relaxing and entertaining from spring through fall. The updated kitchen includes a convenient pass-through to the dining area. A renovated powder room and a wide hallway complete this thoughtfully designed main floor. Upstairs, youll find two generous bedrooms, each with ample closet space, and a full 4-piece bathroom. The finished basement offers a spacious recreation room or home office, along with a large laundry area and plenty of storage. Prime Location: 2 minutes to Hwy 416, 5 minutes to Bayshore Shopping Centre. 8 minutes to Andrew Haydon Park and IKEA and 10 minutes to Algonquin College. 24-hour irrevocable on all offers. (id:35885)
52 Bradley Green Court
Ottawa, Ontario
Cozy Stittsville Mobile Home! Low maintenance, affordable living, Great- sized lot w/Tree Views, backing onto mature lots. Charming & Cared For 2 Bed, 1 Bath Home, move-in ready and meticulously maintained. NEW Wide Plank Laminate throughout (2023). Updated Kitchen Counter, Sink & Backsplash, BRAND NEW LG SS Fridge, Stove, OTR Microwave/Hood Fan (2025). Spacious Living room w/Great Size Windows, 2 Spacious Beds w/Lg Closets, Updated 4PC Bath w/Updated Countertop, Sink w/Tile Above, Walk- In Tub ($22K Value/ 2018/ Invoice Attached) & Laundry Area w/Built in Cabinets for Storage. Convenient Side Entrance to Fully Fenced Yard, 3 Sheds (2 With Electrical) & Patio Area (Approx. $2K Patio Set Included). $726.50/month for POTL (Includes land lease, park maintenance, snow removal, area liability & property taxes). Park Approval needed for Buyers. Close to Amenities, Restaurants & Hwy. Approx. Updates Include- Furnace (2020), Owned HWT (2018), Updated Insulation & New Siding (2011), Roof, Windows, Wiring & Plumbing (2009), 24 HR Irrevocable on all offers. *one photo virtually staged (id:35885)
B - 397 Chapman Mills Drive
Ottawa, Ontario
SPACIOUS FRESHLY PAINTED UPPER END UNIT, SUNNY and BRIGHT OFFERING 2 BEDROOMS, 2.5 BATHROOMS, GOOD SIZE KITCHEN WITH EATING AREA, LARGE LIVING/DINING and 2 GENEROUS BEDROOMS, EACH WITH ITS OWN EN-SUITE. PERFECT PLACE FOR FIRST TIME BUYER OR INVESTOR. THIS UNIT IS LOCATED IN A CONVENIENT LOCATION CLOSE TO SHOPPING, PUBLIC TRANSIT, PARKS, NATURAL TRAILS, GROCERY, SCHOOLS, GYM, RESTAURANTS. Some pictures are virtually staged. (id:35885)
547 Parade Drive
Ottawa, Ontario
Welcome to your dream home on Parade Drive, where luxury meets lifestyle! This stunning property offers exceptional curb appeal with a welcoming front porch, an insulated and heated 2-car garage, and a location directly across from Howard A. Maguire Park, featuring multiple play structures, a pickleball/tennis court, sandbox, and expansive green space. Inside, you're greeted by a show-stopping feature wall in the front entry and gleaming hardwood floors throughout the main level. The kitchen is a true standout complete with stone counters, stainless steel appliances, a central island with breakfast bar, and elegant finishes. This beautiful kitchen opens seamlessly into the bright, airy living room with a gorgeous gas fireplace and oversized folding doors leading to your upper deck. The dining room is inviting and spacious, perfect for family dinners or entertaining. This level also includes a stylish powder room, convenient laundry room, and interior access to the garage. Upstairs, plush carpeting adds comfort to all four bedrooms. The generous primary suite features another eye-catching feature wall, a walk-in closet, and a luxurious ensuite with stone counters, double sinks, a glass shower, and soaker tub. A second full bathroom with granite counters and three additional well-sized bedrooms complete this level.The walk-out lower level is unfinished and ready to be customized to suit your family's needs - whether it's a home gym, rec room, additional living space, or all of the above. It opens directly to your incredible private backyard oasis - fully landscaped and featuring a stunning inground pool with two water fountains, a relaxing hot tub, and multiple zones for outdoor living and entertaining.This is a rare opportunity to own a high-end home with all the extras, in a location that's perfect for families. Don't miss it! (id:35885)
44 Poole Creek Crescent
Ottawa, Ontario
Welcome to 44 Poole Creek, 3-bedroom, 2.5-bath Cape Cod-style detached home with INGROUND POOL. Nestled on a spacious, private hedged lot in a mature neighborhood. Step inside to find oak hardwood floors throughout, leading you to an open-concept living and dining area, complete with a cozy brick wood-burning fireplace perfect for gatherings with family and friends. A separate living room/office room. A kitchen with a functional breakfast nook, and a sunroom that invites you to relax while overlooking the backyard. Retreat to the second level, where a large master bedroom awaits, featuring a dormer window, updated 3-piece bathroom and 2 other bedrooms. The lower Fully finished lower level offers a spacious recreation room with a full bath, Office room, a cold storage room, and plenty of storage space. Private landscaped backyard with an inground pool, large deck and a storage shed. Interlock wide parking in the driveway. Great location, Close to shopping, recreation, public transportation, parks, schools. Updates: Roof (2017), gas furnace/central air: (2014), Owned HWT: (2023) (id:35885)
316 Singleton Way
Ottawa, Ontario
Versatile Living with In-Law Suite Potential Backing onto a Park with No Rear Neighbours! Perfect for multigenerational living or those in need of extra space, this well-maintained home offers a separate entrance to the lower level making it ideal for a future in-law suite. The main floor welcomes you with a bright and functional layout featuring a formal living room with a cozy fireplace and a dining area that overlooks the backyard. The spacious eat-in kitchen offers plenty of cupboard and counter space with patio doors leading to a large deck - perfect for summer BBQs or relaxing evenings outdoors. Upstairs, you'll find three generously sized bedrooms, each with ample closet space; a full bathroom that completes this level. The lower level offers fantastic flexibility, featuring a bedroom, 2-piece bathroom including a glass enclosed shower stall, a kitchenette and a recreational space. Whether you're accommodating extended family, creating a private guest area or exploring rental potential. Outside, enjoy a fully fenced backyard with a storage shed and garden areas. You're just steps away from a vibrant park with a playground, splash pad, dog park and scenic walking trails. Conveniently located close to schools, churches, shopping and dining. This home blends comfort, flexibility and location into one perfect package. Don't miss this incredible opportunity for space, privacy and potential all in one welcoming home! Open House Sunday May 18th 2-4pm (id:35885)
305 Lamarche Avenue
Ottawa, Ontario
Bright and spacious end-unit townhome in the newly developed Orléans Village enclave, part of the sought-after Chapel Hill community. This Caivan 3E model offers a smart, contemporary layout with modern finishes and plenty of natural light throughout. With 3 bedrooms, 2.5 bathrooms, and a fully finished basement, there's ample room for growing families or professionals seeking flexible space. The main floor features gleaming hardwood floors, 9-foot ceilings, a generous living room, a formal dining area, and a stylish powder room. The gourmet kitchen is highlighted by quartz countertops, an oversized island with breakfast bar, stainless steel appliances, and a sleek backsplash. Upstairs, you'll find three impressively sized bedrooms, including a primary suite with a large walk-in closet and a private 3-piece en-suite. A full bathroom with tub completes the upper level. The finished basement adds valuable living space with a large rec room, laundry area, and plenty of storage. Ideally located in a family-friendly neighbourhood close to shopping, schools, restaurants, parks, and transit. (id:35885)
11 Ascari Road
Ottawa, Ontario
Welcome to your forever home in the heart of the Minto Mahogany community in Manotick. As one of Minto's largest models, this 6-bedroom + den, 5-bathroom home offers over 3,500 sq ft of refined living space with upgrades throughout, perfectly designed for families who crave both space and style. Step inside to find a grand foyer and sweeping staircase, setting the tone for this elegant yet functional layout. The kitchen impresses with quartz counters, stainless steel appliances, a gas range, and checkerboard tile, flowing seamlessly into the stylish dining room and living area with coffered ceilings and built-in cabinetry. The main floor features formal and casual gathering spaces, a dedicated home office/den, and access to the expansive yard, ready for your dream backyard design. Upstairs, the primary suite is a true retreat with a spa-inspired ensuite and large walk-in closet. Two additional full bathrooms serve the remaining generously sized bedrooms, including one thoughtfully designed to be shared between two rooms, ideal for siblings or guests. A convenient upstairs laundry room adds to the ease of daily living. The finished basement offers unmatched flexibility: a home gym, guest room, media lounge, podcasting studio, and ample storage, every modern lifestyle is supported here. Located on a quiet street close to schools, parks, and all the charm of Manotick village, this is your chance to own a home in a growing luxury community. (id:35885)
