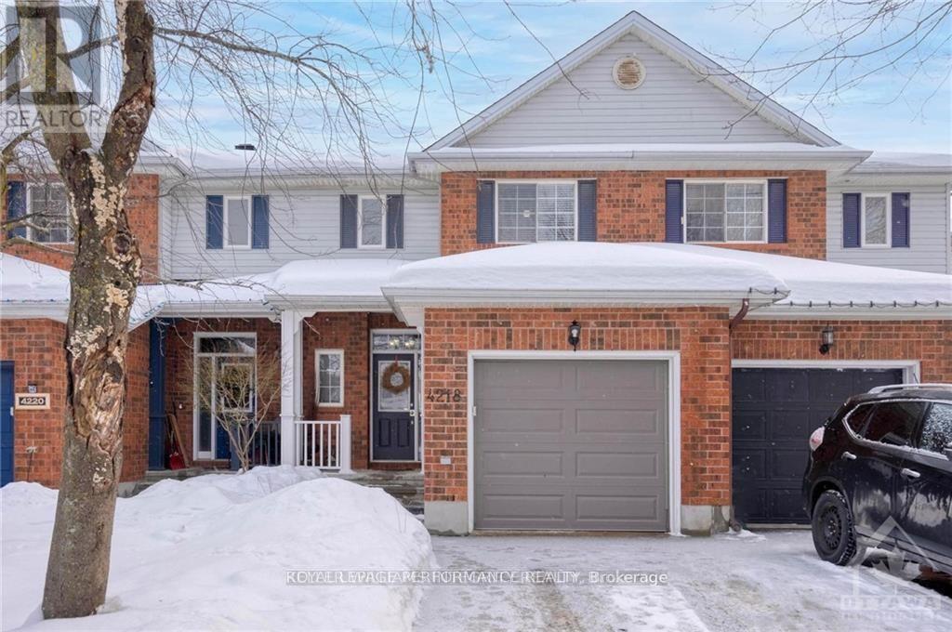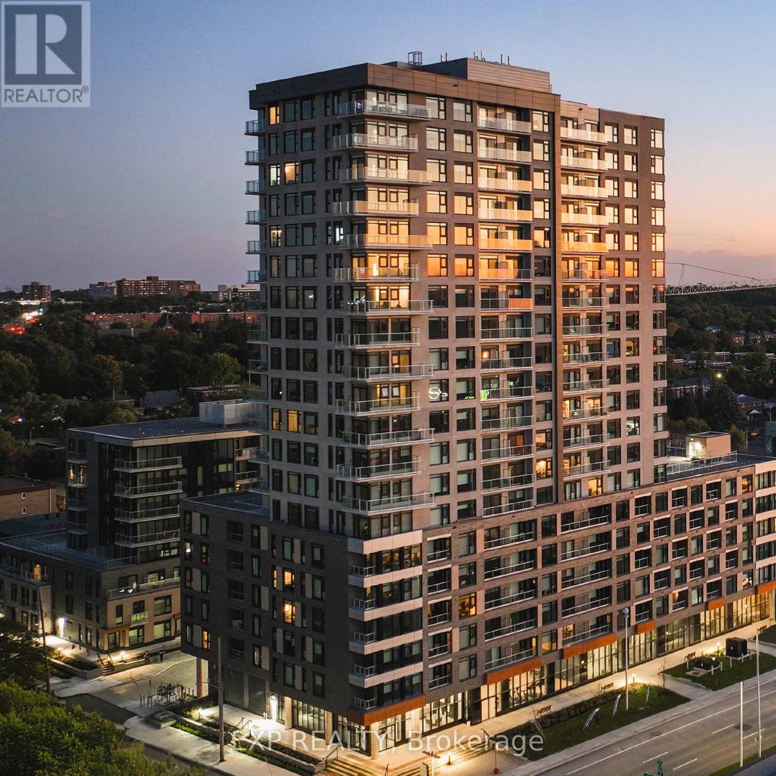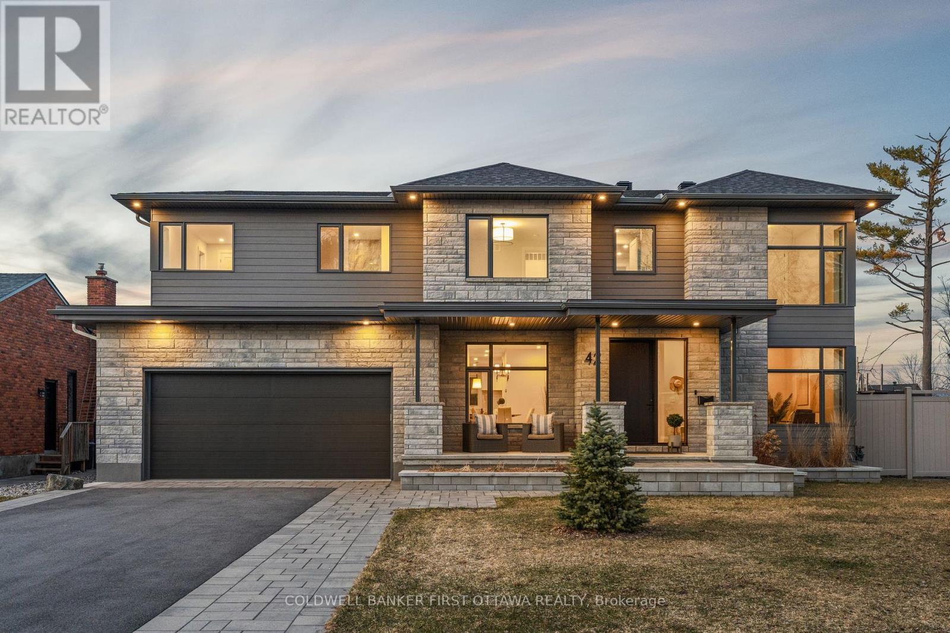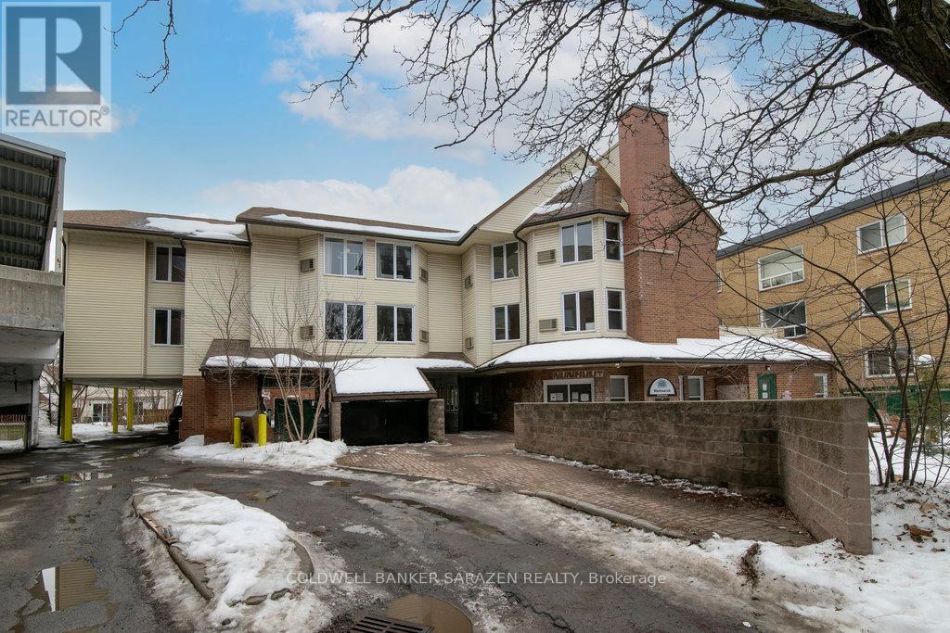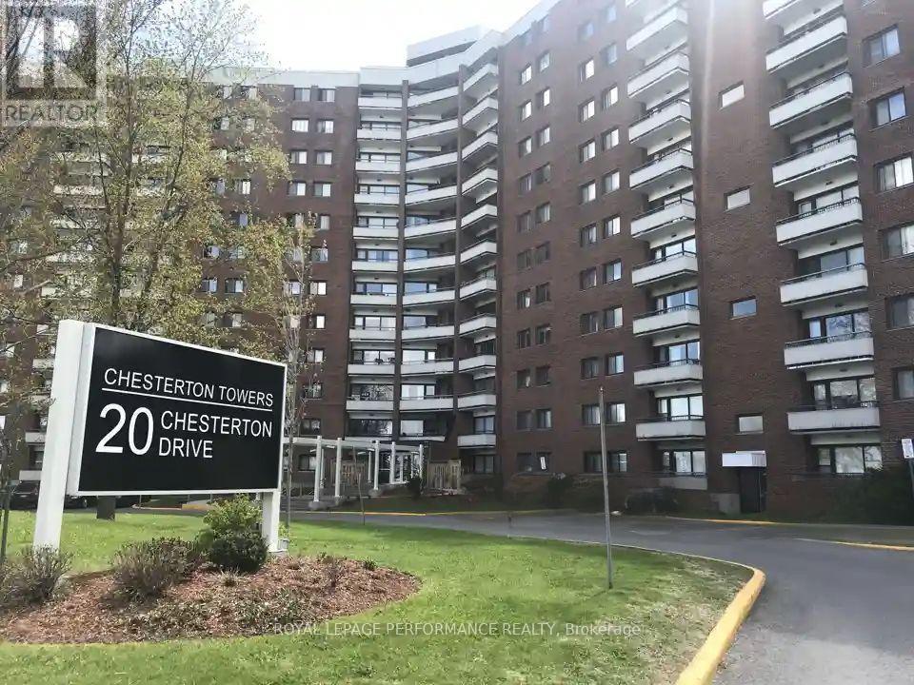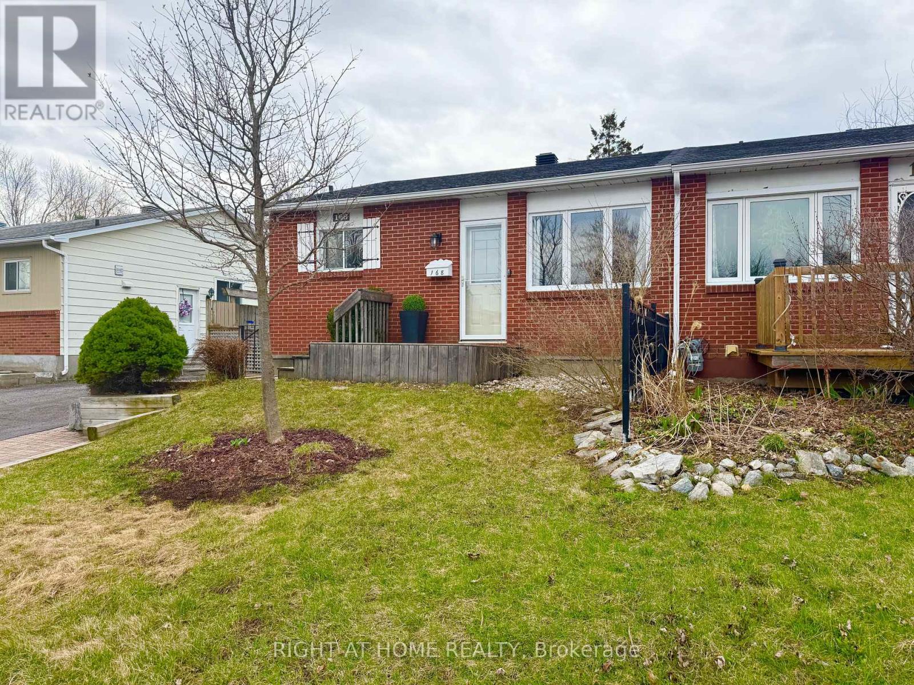4218 Owl Valley Drive E
Ottawa, Ontario
The photo was taken before the tenant moved in. Step into this charming Urbandale townhome and feel right at home! The welcoming entry leads into a bright and airy main level, where the large kitchen has plenty of counter space, stainless steel appliances, and room for an eat-in area or movable island, it's perfect for both cooking and gathering. The open-concept living and dining area flows effortlessly, with a large bay window letting in tons of natural light. Upstairs, you'll find a spacious primary bedroom with a sleek frosted glass closet, plus two additional well-sized bedrooms and a full bath. The newer hardwood floors add a modern touch to the space. The fully finished basement offers even more space, complete with a cozy natural gas fireplace perfect for movie nights, a home office, or play space. There's also a separate laundry/utility room with extra room for storage or projects. Outside, enjoy a large, fully fenced backyard with lush greenery and no rear neighbor's your private retreat for summer BBQs or just unwinding after a long day. Close to parks, schools, shops, restaurants, and public transit. Roof (2012). Furnace (2013). A mix of tile, hardwood, and carpet flooring. (id:35885)
612 Besserer Street
Ottawa, Ontario
Discover the perfect blend of sophistication and style in this breathtaking luxury home, offering 5 bedrooms and 6 bathrooms across over 4,500 sq ft+ of meticulously designed living space. Nestled on a quiet dead-end street with no neighbours on one side and a view of the Rideau River, this home exudes elegance throughout and has a unique elevated private vantage point overlooking the Rideau River. The heart of the home is a chef's dream kitchen, complete with modern finishes, a butler's pantry, and ample additional storage in the oversized walk-in pantry. Multiple spacious living areas, including a formal living room and family room, feature high ceilings that enhance the sense of space and light. The primary suite is a true retreat, boasting an expansive layout, a spa-like ensuite, and exclusive access to a balcony with picturesque views. Thoughtful details like ground-floor laundry and ample storage make this home as practical as it is elegant. Outside, the property offers tranquil outdoor living, with two balconies where you can enjoy the serene surroundings and an exterior hot tub to unwind while taking in stunning views of the Rideau River. The secluded location feels like an escape, yet it's just steps from downtown amenities. This home offers everything you need for a refined lifestyle in the heart of Ottawa. Make this stunning property your own and experience the pinnacle of luxury living in Ottawa. (id:35885)
906 Tanguay Court
Ottawa, Ontario
Discover modern living in this charming 2-storey condo featuring stunning hardwood flooring throughout. The open concept living and dining rooms create an inviting space, perfect for entertaining. Step out onto the delightful Juliette balcony to enjoy a morning coffee or evening breeze. With 2 bedrooms, 2 bathrooms, and a convenient laundry room, comfort is guaranteed. Outside, find an outdoor storage shed and a fenced patio area, ideal for relaxing or hosting gatherings. Located in a vibrant neighborhood with access to amenities. Close to transit and highway access. Contact us today to learn more! (id:35885)
310 - 1366 Carling Avenue
Ottawa, Ontario
Brand New Studio Apartment Available this August 2025! Elevate your living experience at the new phase 2 of The Talisman, 1366 Carling Ave. Immerse yourself in an elevated living experience with top-tier amenities, a dynamic community, and effortless access to everything you need. Enjoy peace and tranquility in our modern apartments. These breathtaking units are designed to impress, featuring sleek luxury vinyl flooring, a state-of-the-art modern kitchen, spacious bathroom with gleaming quartz countertops and deep tub, and an expansive open-concept layout. Indulge in premium on-site perks, including a high-end main-floor gym, heated underground parking and smart apartment technology for security and convenience. Apartment Features:- Water, gas, and AC included in rent. This is more than just a home; its a lifestyle upgrade. *Building is still under construction* Applicants must have a Single Key Report Completed Upon Application. (id:35885)
42 Parkland Crescent
Ottawa, Ontario
A hand crafted interior by Axiom paired with the expert craftsmanship of Bedrock Developments results in this true masterpiece in one of Ottawa's most historic neighborhoods. No room for compromise across 5000SF of elevated luxury featuring an attention to detail always sought after but rarely ever found. The main floor is dressed in wide plank Canadian white oak floors and is highlighted by an open concept kitchen and great room that is sure to serve as the hub of the home. Custom Irpinia cabinetry and a large center island are flanked by high end chef grade appliances while the dining area provides direct access to the covered porch. A welcoming second floor offers 4 bedrooms and laundry room including a stunning owners suite with coved ceiling and custom his & her walk in closets. The quality of craftmanship is evident with magazine worthy ensuites offering curbless showers, radiant heat, a 3 car garage, a fully finished lower level with bar, bedroom & full bathroom and an elevator servicing all 3 levels. Set on a 75 x 125 landscaped property, the home may be tucked away in picturesque Arlington Woods but you are minutes to every imaginable amenity. Backed by a full TARION warranty and one of the City's most reputable custom home builders, your new home awaits. (id:35885)
25 Rosemount Avenue
Ottawa, Ontario
Introducing 25 Rosemount, an exceptional commercial property nestled in the vibrant community of Hintonburg. This prime location offers endless opportunities for your business endeavours. Upon entering the main floor, you'll be greeted by a spacious reception area, perfect for welcoming clients and guests. Adjacent to this, a large gathering room awaits, ideal for hosting events, meetings, or workshops. A fully equipped commercial kitchen provides the infrastructure for culinary ventures or catering services, while additional offices offer ample space for administrative tasks or collaborative work. Venture upstairs with the elevator to discover the 2nd & 3rd, total of 22 well-appointed rooms complete with convenient kitchenettes & oversized full bathrooms. Whether utilized as individual offices, consultation rooms, or creative studios. With its flexible layout and prime location, the possibilities for this building are limitless. (id:35885)
1 - 383 Brant Street
Ottawa, Ontario
Welcome to this beautiful upper unit apartment, 2 bedrooms, and 2 1/2 bathrooms, spread over 2 floors. The open-concept main floor offers a massive eat-in kitchen with tons of cabinets, a huge island, seating for 4, a dining area, and a private deck off the back of the unit. The living room is perfect for entertaining or just relaxing on your own. A powder room and access to the front deck finish off this floor. The 2nd level offers 2 large bedrooms, each with a bathroom and walk-in closet. The laundry room is on this floor for your convenience. The Offer to Lease must include the following: Rental Application, Credit Report, Proof of Employment, Recent Pay Stubs, and References. (id:35885)
806 - 429 Somerset Street W
Ottawa, Ontario
*** 2-Bed, 2-Bath Condo with Parking & Locker in Prime Centretown Location! *** Welcome to The Strand! This bright and spacious 2-bedroom, 2 full bathroom unit includes 1 underground parking space and 1 storage locker -- a rare find in the heart of the city. Inside, you'll love the open-concept layout, with hardwood floors throughout the main living area and large windows that flood the space with natural light. Freshly painted and move-in ready, the unit features brand new flooring in the bedrooms, new kitchen and entryway tile, a new oven, and modern light fixtures. Live steps from Bank St., Elgin St., Parliament Hill, Chinatown, The Glebe, and the University of Ottawa. With grocery stores, restaurants, shops, and public transit all nearby, this location offers unbeatable convenience. Don't miss your chance to live in one of Centretown's most desirable buildings! (id:35885)
1113 - 20 Chesterton Drive W
Ottawa, Ontario
Welcome to 1113 - 20 Chesterton Drive, Ottawa Modern Living with Stunning Views! Step into this beautifully spacious upgraded 2-bedroom, 1-bathroom condo unit nestled on the 11th floor of a well-maintained, reputable building in Courtland Park. Featuring modern laminate flooring, and new ceramic tile in the foyer, kitchen, and bathroom, this unit offers a seamless blend of comfort and style. Enjoy sweeping views of the Gatineau Hills from the balcony and large windows that bathe the open-concept living and dining area in natural light. The functional layout makes excellent use of space, while the eastern exposure provides beautiful morning sun. Located in a quiet, family-friendly neighbourhood, you're just minutes from Merivale Road, Algonquin College, schools, parks, shops, restaurants, and convenient access to public transit and the 417 highway ideal for commuters or students. The building offers fantastic amenities including: Outdoor pool for summer enjoyment, Sauna & workshop, Party room & guest suite rooms to rent, Laundry facilities on every floor, visitor parking, Your OWN dedicated parking space & storage locker. Condo fees include all your utilities heat, hydro, water, and building insurance making this unit not only stylish but a smart, low-maintenance investment. Perfect for first-time buyers, downsizers, students, or investors. This turnkey unit is move-in ready just unpack and enjoy the lifestyle! Don't wait book your private viewing today and make 1113-20 Chesterton Drive your new home in the heart of Ottawa! (id:35885)
168 Glamorgan Drive
Ottawa, Ontario
Welcome to this beautifully updated 3-bedroom, 2-bathroom semi-bungalow in Glen Carin. This charming home features laminate flooring throughout, a modern open-concept kitchen with sleek quartz countertop and gas stove/oven. The family bath has been updated with new tile and tub. Enjoy cozy evenings in the fully finished basement complete a with a gas fireplace, bar, games room and convenient full bath. Step outside to a large, private lot perfect for entertaining, with a lovely gazebo, newer deck, and natural gas hook-up BBQ. For storage there are 2 large sheds for all your toys and gardening equipment. Major updates include a new roof (2019), furnace and AC (2023), and R60 insulation for energy efficiency. Additional features include an owned tankless water heater (2015). This home has never experienced flooding. With great access to transportation, parks and schools, this move-in-ready home offers comfort, style, and peace of mind. Don't miss your chance to own this gem in a family-friendly community! (id:35885)
2147 Mer Bleue Road
Ottawa, Ontario
Unique opportunity located at 2147 Mer Bleu Rd, Orleans! This well-located split-level home on a generous 0.21-acre lot boasts valuable IG7H(21) zoning, offering incredible flexibility for homeowners and investors alike. Imagine the possibilities: live comfortably on the main level while operating your home-based business with a separate entrance on the lower level, or easily generate rental income by utilizing the lower level as a self-contained apartment. The main floor features a functional layout with 3 Bedrooms, an open concept living and ding, and a full bathroom. For added convenience, one of the original three bedrooms has been converted into a dedicated laundry room.The lower level is a significant asset, complete with its own private entrance, a full bathroom, and a kitchen, alongside a spacious and versatile recreation room. This setup is ideal for a secondary living unit or a dedicated commercial space. Benefit from the sought-after IG7H(21) zoning, which allows for a wide range of potential uses (buyer to verify with the City of Ottawa). This flexibility maximizes your investment potential and opens doors to various business ventures or rental strategies. Enjoy unparalleled convenience with this property's prime location, just steps away from large shopping plazas. Grocery stores, retail shops, restaurants, and essential services are all within easy walking distance, ensuring a convenient lifestyle for residents or tenants. Don't miss this exceptional chance to secure a versatile property in a highly desirable Orleans location. Whether you're seeking a live-work solution, a multi-generational living arrangement, or a smart investment with strong income potential, 2147 Mer Bleu Rd offers a unique and compelling opportunity. (id:35885)
A - 22 Tadley Private
Ottawa, Ontario
Welcome to 22A Tadley Private. A Beautifully Maintained 2-Bedroom, 2-Bathroom Condo located in the highly sought-after, family-friendly neighbourhood of Barrhaven. Step into this spacious and impeccably maintained single-level condo, This bright and airy 2-bedroom, 2-bathroom home features a functional open-concept layout designed for modern living. The entertainers kitchen boasts upgraded granite countertops, stainless steel appliances, and ample cabinetry perfect for hosting or enjoying a quiet night in. The kitchen flows seamlessly into the dining and living areas, which are filled with natural light. The generous primary bedroom includes a walk-in closet and a private ensuite bathroom for your convenience. The second bedroom is ideal for guests, a home office, or a hobby room, with a second full 3-piece bathroom conveniently located nearby. This unit has been lovingly cared for by its original owner and includes $13,500 in builder upgrades. You're just minutes from Chapman Mills Marketplace and Village Square, offering a wide variety of shopping, dining, and everyday essentials including Loblaws, Farm Boy, and Walmart. Families will appreciate the proximity to parks, playgrounds, and top-rated schools, while professionals will benefit from nearby public transit options and easy highway access to downtown Ottawa and surrounding areas. Whether you're taking a relaxing stroll through the neighbourhood parks or unwinding on your private patio, this condo offers the ideal balance of comfort, convenience, and community. ***OPEN HOUSE April 27th 2-4pm*** (id:35885)
