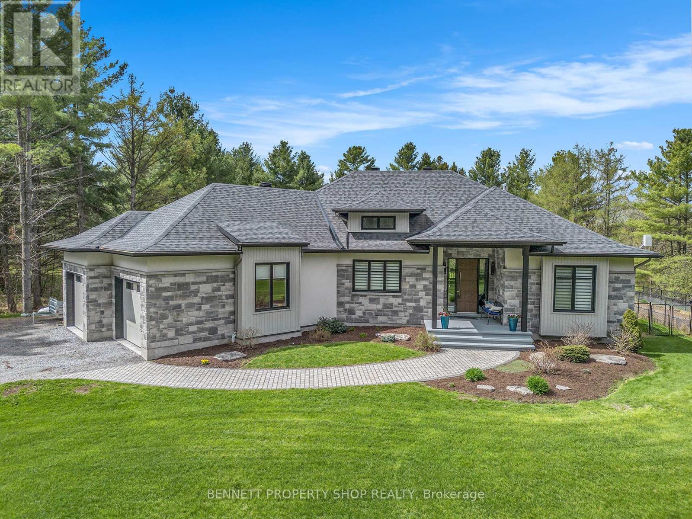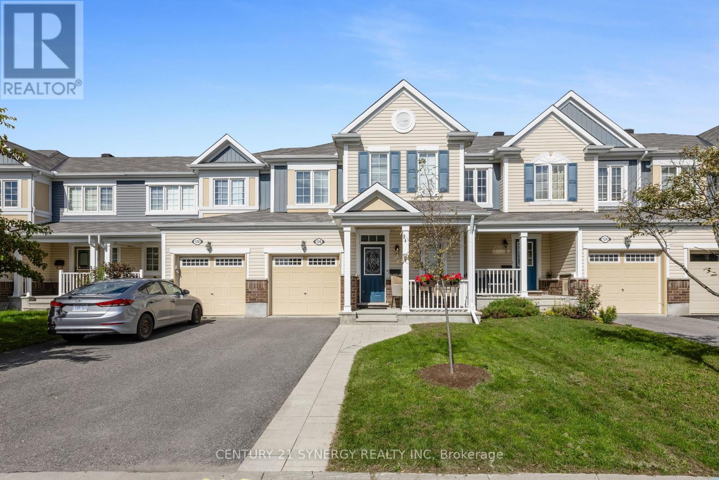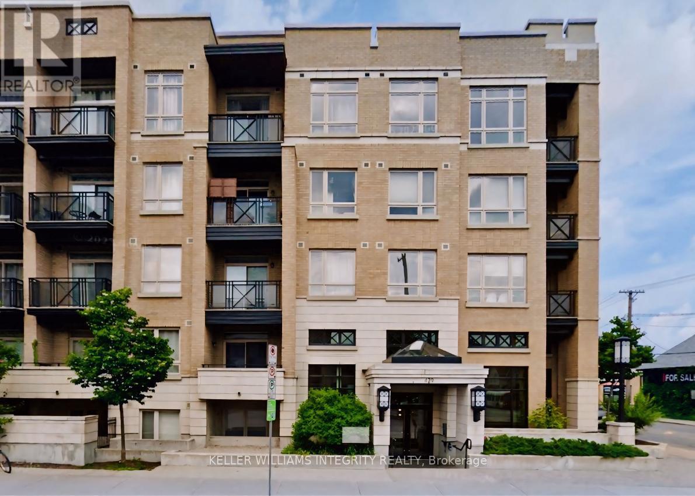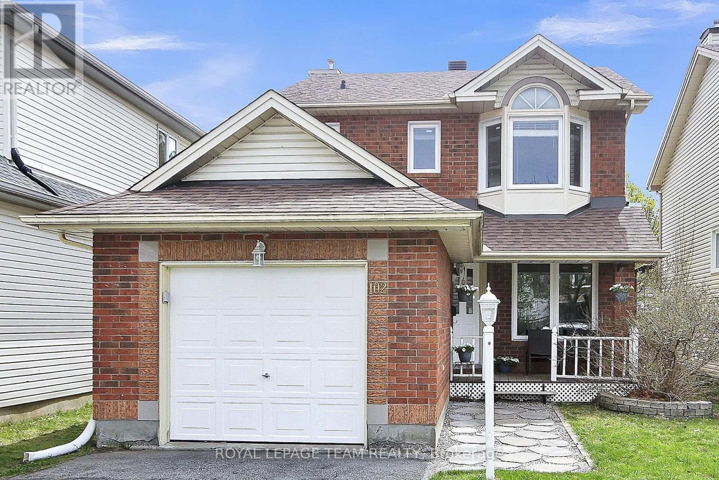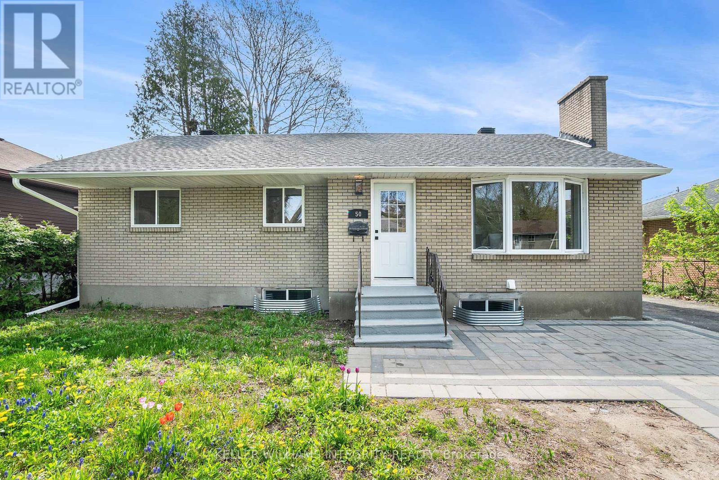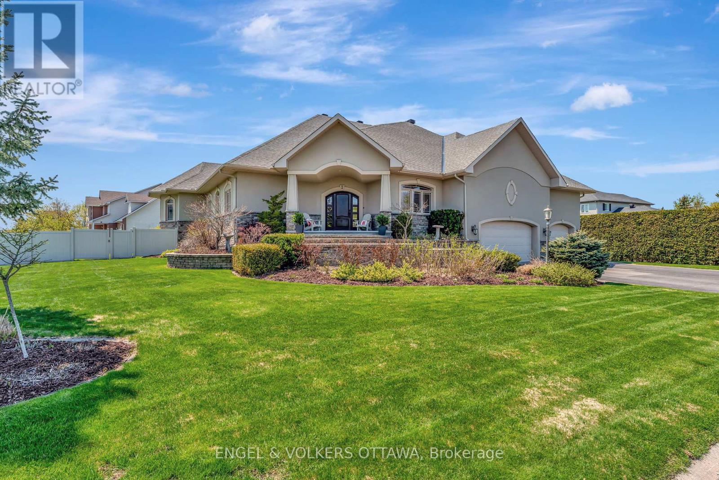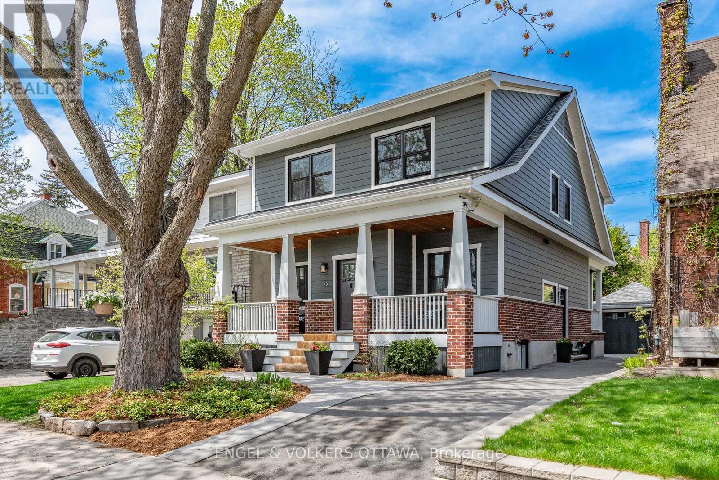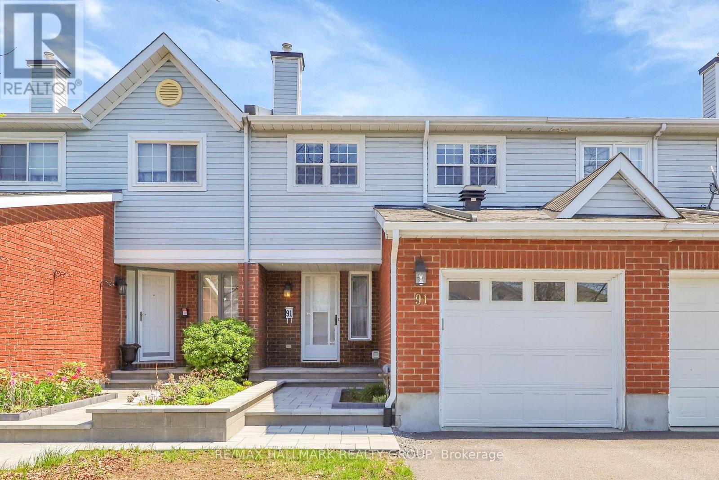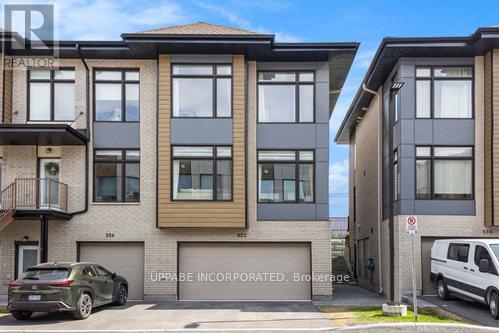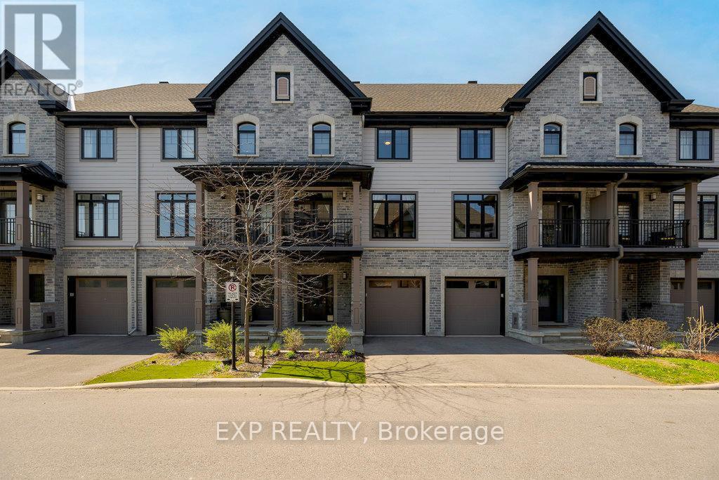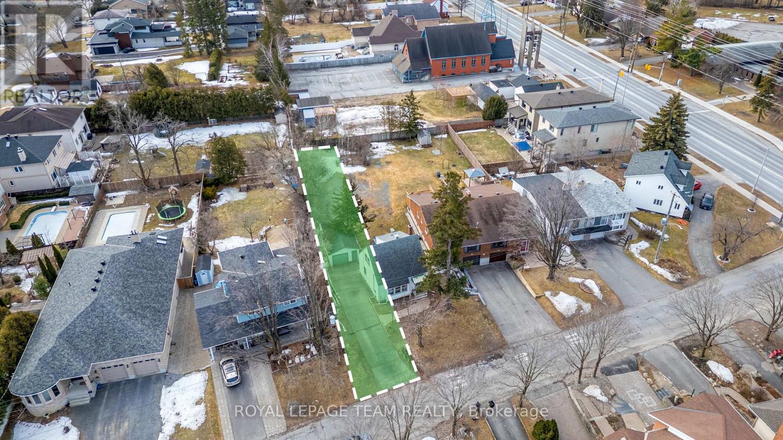52 Bradley Green Court
Ottawa, Ontario
Cozy Stittsville Mobile Home! Low maintenance, affordable living, Great- sized lot w/Tree Views, backing onto mature lots. Charming & Cared For 2 Bed, 1 Bath Home, move-in ready and meticulously maintained. NEW Wide Plank Laminate throughout (2023). Updated Kitchen Counter, Sink & Backsplash, BRAND NEW LG SS Fridge, Stove, OTR Microwave/Hood Fan (2025). Spacious Living room w/Great Size Windows, 2 Spacious Beds w/Lg Closets, Updated 4PC Bath w/Updated Countertop, Sink w/Tile Above, Walk- In Tub ($22K Value/ 2018/ Invoice Attached) & Laundry Area w/Built in Cabinets for Storage. Convenient Side Entrance to Fully Fenced Yard, 3 Sheds (2 With Electrical) & Patio Area (Approx. $2K Patio Set Included). $726.50/month for POTL (Includes land lease, park maintenance, snow removal, area liability & property taxes). Park Approval needed for Buyers. Close to Amenities, Restaurants & Hwy. Approx. Updates Include- Furnace (2020), Owned HWT (2018), Updated Insulation & New Siding (2011), Roof, Windows, Wiring & Plumbing (2009), 24 HR Irrevocable on all offers. (id:35885)
1950 Beckett's Creek Road
Ottawa, Ontario
Discover unparalleled luxury and serenity at this breathtaking 5-bedroom, 3-bathroom walkout estate, nestled on 4 pristine acres along the tranquil banks of Becketts Creek, just 12 minutes from Orleans. From the moment you step through the 9-foot grand entrance, soaring vaulted ceilings and floor-to-ceiling windows flood the open-concept main floor with natural light, showcasing high-end finishes at every turn. The gourmet kitchen is a chef's dream, boasting an industrial-sized fridge and freezer, an 11-foot island with seating for six, and a spacious dining area with sweeping views of the lush backyard and flowing creek. The owners' wing is a private sanctuary, featuring an expansive walk-in closet, double vanities, a freestanding soaker tub, and a luxurious walk-in shower. Two additional large bedrooms with generous closets and a full bathroom complete the main floor, offering space and comfort for family or guests. Descend to the open-concept lower level, where 9-foot ceilings create an airy ambiance across a versatile den, workout area, and stylish home bar, all seamlessly connected to the backyard through two oversized patio doors. Two more spacious bedrooms and a full bathroom provide ample room for growing families or visitors. A staircase leads directly to the oversized double-car garage, enhancing functionality. The private backyard is an entertainer's paradise, complete with covered porches, elegant gazebos, and a premium swim spa, all framed by the natural beauty of Becketts Creek. This estate offers high-end elegance, boundless space to grow, and the ultimate in privacy, creating a rare opportunity for discerning buyers seeking a luxurious retreat. (id:35885)
20 Mendoza Way
Ottawa, Ontario
Looking to upgrade to a detached home with no rear neighbours? Welcome to this beautifully maintained 4-bedroom, 3.5-bathroom home in the sought-after Bridlewood Trails neighbourhood -- backing onto a future park for added privacy and green views. Step inside to a bright, open-concept layout with soaring 9-ft ceilings on the main level, perfect for modern family living and entertaining. The spacious foyer flows into a stylish kitchen featuring quartz countertops, an oversized island with breakfast bar, stainless steel appliances, and ample cabinet space with soft-close doors and drawers. Upstairs, enjoy the convenience of second-floor laundry and four generously sized bedrooms, including a spacious primary retreat complete with a luxury 5-piece ensuite bath. The fully finished basement adds valuable living space -- ideal for a family room, recreation area, home gym, or guest suite, and includes a full 3-piece bathroom. With a double garage, and prime location just minutes from Walmart, Superstore, Metro, schools, restaurants, and all the amenities of Kanata South, this home truly checks all the boxes. Don't miss your chance to make it yours -- schedule your private showing today! (id:35885)
1590 Briarfield Crescent
Ottawa, Ontario
Bright and spacious 3-bedroom, 3 bathroom townhome on a quiet street in the sought-after established neighbourhood of Fallingbrook. Upon entering, you are greeted with the built-in foyer closet and powder room and then flow through to the open-concept main floor with fireplace, kitchen, dining room and access to the backyard where you can entertain on deck and patio or kick the ball around on the green space! Upstairs holds a large primary bedroom with an ensuite and built-in custom closets, along with two more bedrooms and a newly renovated full bathroom. The finished basement is great for game night, playing make believe or getting a workout in. Close to parks, schools, shopping, and transit. Ideal for families or first-time buyers. Come and take a look! 24 hours irrevocable on all offers. (id:35885)
1709 - 179 George Street
Ottawa, Ontario
Enjoy incredible city and Gatineau Hill views from this stylish 1-bedroom, 1-bath condo in the heart of downtown Ottawa. Located on the 17th floor, this sun-filled unit features floor-to-ceiling windows, 9' exposed concrete ceilings, hardwood floors, and an open-concept layout that feels bright and modern. Enjoy your morning coffee or evening unwind on the spacious north-facing balcony. The kitchen is well-equipped with six appliances, and there's convenient in-unit laundry. Storage locker included. Building amenities include an exercise room, party room, and a outdoor patio/BBQ area with a reflective pool. Steps to the ByWard Market, Parliament, Ottawa U, transit, grocery stores, and all the best of urban living. Condo fees include heat, hydro & water. A perfect opportunity for first-time buyers, investors, or anyone looking to live in the vibrant downtown core. (id:35885)
126 Eclipse Crescent
Ottawa, Ontario
Gorgeous 3 bedroom 2.5 bathroom family home in a quiet neighbourhood with friendly people. Move into this clean, bright home located close to all amenities, 8 elementary schools and 2 secondary schools. The main floor has a beautiful layout featuring hardwood floors throughout the dining and living room. Impressive kitchen with plenty of counter space and cabinets, stainless appliances and under and upper cabinet lighting. The 2nd floor showcases 3 good-sized bedrooms and a convenient laundry room with storage cabinets. The primary bedroom comes with a walk-in closet, 3 piece ensuite and can accommodate your king-size furniture. The main bathroom has a bath tub and 2 windows. The 2 piece powder room is located on the way down to the impressive finished basement. Professionally finished with pot lights and elevated ceiling so you have the opportunity to customize it to your lifestyle. The backyard has a large deck and there is no easement (no neighbours crossing through your backyard). Enjoy all that the Francois Dupuis Recreation Centre has to offer and the future development of Francois Dupuis District Park which will enhance your active lifestyle and community involvement for many years to come. 24 hours irrevocable on all offers as per form 244. NO showings after 7 pm due to baby. (id:35885)
346 Falsetto Street
Ottawa, Ontario
OPEN HOUSE Sunday May 18th 2pm to 4pm!! Welcome to this newer built (2024) meticulously designed Detached Home with Double Car Garage in the heart of Orleans that is close to all amenities, including schools/ daycare, shopping, transit, restaurants, parks/ trails, and many more. This home welcomes you with a large foyer into the open concept floor plan with double-height ceiling, hardwood flooring and large windows throughout allowing in abundance of natural light into the home. The open concept kitchen includes a large island with flush breakfast bar, plenty of cabinets for storage and SS appliances. A spacious living space, a separate dining room with 9' ceiling on the main floor adds a sense of grandeur and openness. Enjoy cooking and dining while overlooking the backyard with no rear neighbours and lots of green space. There are many storage/ closet spaces throughout this home. Large Primary Bedroom on the 2nd floor has it's own En-suite and two spacious walk-in closets. 9ft. ceiling and large windows on the 2nd floor lets in plenty of natural light. Two other good-sized bedrooms, a separate main bathroom and a linen closet complete the 2nd floor. A finished Laundry Room with a sink cabinet and a spacious Mudroom with a closet and access to the garage in located on the lower level. Offer presentation on May 25, 2025 at 6pm however, Seller reserves the right to review and may accept pre-emptive offers! (id:35885)
16 - 135 Springfield Road
Ottawa, Ontario
Remarkably chic and sophisticated 1 bedroom, 1 bath condo in a well managed building in Lindenlea. Updated with lots of panache, large windows, wood flooring , excellent closet space. Wonderful kitchen with stainless steel appliances, lovely treed view. Living/Dining Room with 3 big windows overlooking Linden Trees and greenery. Wall of custom closets provide generous storage. 3 piece bath neutral throughout with vanity with quartz counter, lovely shower with rain shower head. Wall of closet space in bedroom and a lovely large window. An ideal tranquil setting. (id:35885)
320 - 429 Kent Street
Ottawa, Ontario
Welcome to your cozy retreat in the heart of Ottawa Centre! This charming 1-bedroom, 1-bath condo is a perfect blend of style and convenience. Step inside to find a bright and inviting space with an open-concept layout designed for modern living. The kitchen boasts sleek granite countertops, stainless steel appliances, and a stylish backsplash, while the living area opens onto your private balcony the perfect spot for your morning coffee and unwind after a busy day. Located in a quiet, low-rise building, this unit offers peace and privacy. Designed for your ease, this unit also includes a convenient in-suite laundry. Residents can enjoy a spacious rooftop terrace equipped with BBQs, lounge chairs, and tables ideal for summer gatherings or a relaxing evening under the stars. Situated in Ottawa Centre, you're immersed in one of the city's most vibrant and historic neighborhoods. From the scenic Rideau Canal to the lively streets filled with shops, restaurants, and coffee spots, everything you need is just steps away. With easy access to public transit, parks, and government offices, this location is perfect for first-time buyers, downsizers, or savvy investors. Don't miss this opportunity to make this urban oasis your home today! (id:35885)
102 Longshire Circle
Ottawa, Ontario
Welcome to 102 Longfields Circle, a beautiful and well-maintained single-family home with three spacious bedrooms, three bathrooms, and a nicely finished lower level. Inviting curb appeal with relaxing porch. Main floor family room with vaulted ceiling, large windows, and cozy wood burning fireplace*. Eat-in Kitchen with plenty of cabinets, drawers, and counter space, ceramic flooring. Open concept bright dining/living room area, luxury vinyl flooring throughout. Berber carpeting in great condition on all stairs and lower level. Finished lower level, extra storage & laundry. Enjoy the convenient wet bar when entertaining guests! Primary bedroom enjoys bay windows, an ensuite and a sizable walk-in-closet. Fully fenced and private backyard, with shed and a turf reinforcement built into the lawn which protects the grass from traffic damage. The grass will grow nicely with the mesh and can be mowed easily. All major household components in good shape, including the windows and roof. Home inspection report is on file, with notations on recently serviced activities. Walking distance to schools, parks and shopping. A friendly and centrally located neighbourhood. Delayed presentation of offers until: Tuesday, May 20 at 2:00 pm. Sellers reserve the right to entertain pre-emptive offers. (id:35885)
50 Epworth Avenue
Ottawa, Ontario
RARE INCOME PROPERTY next to Algonquin college!-Two totally new renovated 2024 units 4+3 bedrooms + 3 full bathrooms - A FULL LEGAL detached bungalow . great opportunity for investors, big families OR Home owner who wants a LEGAL SECONDARY UNIT with a SEPARATE ENTRANCE Basement to help pay your mortgage. completely newly renovated 2 units include 3 new full bathrooms , 2 newly quartz countertop Kitchens with 12 NEWS/S APPLIANCES, new floors, paint, trims. .Main floor features large family room ,kitchen ,Laundry, dining area ,and 4 good size bedrooms & bath .Lower unit also come with its own kitchen , public bathroom , laundry and 3 bedrooms ( one of them with ensuite baths ) . LARGE windows in the basement for lots of lights to come in, GREAT LOCATION few steps of Algonquin college ,extended long double driveway that fits up to 6 cars ,Both units are vacant and ready for the new owners dream tenant, 2 separate hydro meters ,new roof & windows 2024 ,projected rent for both units $6000 /month .check photos , video and attachments . (id:35885)
2 Beechgrove Gardens
Ottawa, Ontario
Welcome to 2 Beechgrove Gardens, an executive residence on a rare double lot in the heart of Stittsville. Grand entrance opens to sun-filled great room with 16-ft ceilings & brick fireplace that anchors the space. Thoughtfully designed for refined living and everyday function, this home offers nearly 6,000 sq ft of beautifully finished space inside. Experience the perfect balance of spacious comfort, practical layout, and timeless elegance. Kitchen features granite counters, stainless steel appliances, built-in oven & walkout to balcony overlooking backyard. Main level includes primary suite with heated ensuite floors & custom walk-in closet, two bedrooms with Jack & Jill bath, formal dining room, home office & laundry/mud room. Finished walk-out lower level includes 9-ft ceilings, wet bar, golf simulator, multiple flex spaces, 3-piece bath, 3-season room & workshop/mudroom. Fenced backyard features saltwater pool, hot tub & landscaped lawn designed for both recreation & relaxation. Oversized triple garage offers entry to both main level & basement, with ceiling height suitable for lifts or storage. Ideally located close to top-rated schools, nearby parks like Coyote Run Park, Mary Durling Park & Village Square Park, Trans Canada Trail, along with tennis courts, community center's, great restaurants & all the shopping Stittsville has to offer, everything you need just minutes from your door. A rare offering in a prime location blending Quality Design with Modern Function. (id:35885)
1481 Orchard Avenue
Ottawa, Ontario
This custom multi-generational home is situated on a large corner lot in Alta Vista, with 5500 sqft of living space. Inside, you'll discover an abundance of natural light and quality finishes. Host gatherings in the gallery like living room with a cozy gas fireplace. The large kitchen features ample solid cherry wood cabinets, granite counters, and stainless-steel appliances. The main floor also has a bedroom, family room, formal dining room and a full and half bath. Two staircases lead to the upper level, making it possible to have an in-law or teen suite with separate entrance. The 1200 sqft primary bedroom suite is a true sanctuary, complete with a den, eat-in kitchen and ensuite. Two additional bedrooms and full bathroom are also upstairs, providing space for family or guests. The lower level features an exercise/rec room, laundry, bedroom and full bathroom with walk in shower. Conveniently located close to the General Hospital, CHEO, DND, and Grasshopper Hill Park. (id:35885)
25 Mason Terrace
Ottawa, Ontario
This stunning turn-key home in the heart of Ottawa is just steps from the Rideau Canal. Nestled on an extra-wide street lined with mature trees, this 5 bedroom, 3.5 bathroom property blends timeless charm with modern convenience, making it the perfect place for families and professionals alike. Step inside to a bright open-concept main floor, where gleaming hardwood floors and large windows create a warm and airy atmosphere. The modern chefs kitchen is a dream, featuring high-end stainless steel appliances, quartz countertops, a spacious island with a breakfast bar, custom cabinetry, a stylish backsplash, and a walk-in pantry. The living room is anchored by a cozy gas fireplace, while the elegant dining area is ideal for hosting. A convenient powder room and a mudroom with custom built-ins complete the main level. Upstairs, the private retreat awaits with 3 spacious bedrooms. The luxurious primary suite boasts a walk-in closet with custom organizers and a spa-like ensuite with a double vanity, a glass walk-in shower, and a soaker tub. Two additional bedrooms offer ample closet space and share a stylish full bathroom with modern finishes. A dedicated laundry area with modern appliances and extra storage adds to the home's convenience.The fully finished basement adds even more living space, featuring two additional bedrooms, a full bathroom, and a large recreation room perfect for a home theatre, playroom, or gym. Outside, the beautifully landscaped backyard offers a spacious patio, creating the perfect setting for entertaining or enjoying a quiet morning coffee. The property also includes a detached garage, providing secure parking and additional storage. Located in one of Ottawas most desirable neighbourhoods, this home is within walking distance to the Rideau Canal, top-rated schools, parks, shops, and transit. This is an exceptional opportunity to own a meticulously maintained, move-in-ready home. (id:35885)
2030 Vincent Street
Ottawa, Ontario
Thoughtfully renovated and meticulously maintained, this exceptional 2-storey home offers remarkable functionality and style. Pride of ownership shines both inside and outside this home! The inviting foyer leads to a bright, adaptable main floor featuring hardwood throughout and a flexible layout. The expansive open-concept living and dining area - currently serving as the primary living space - flows seamlessly into a rear family room with patio doors and backyard views, currently used as the dining area. The modern kitchen boasts stone countertops, a coordinating backsplash, and a moveable island, opening into a multipurpose room that easily transitions into an office or dining space. Upstairs, the extended layout includes a spacious primary retreat with vaulted ceilings and a luxurious five-piece ensuite. Two more bedrooms- one with its own ensuite and a den complete the upper level. The finished lower level offers a movie room, a games area with a gas fireplace, and a full bathroom, ideal for entertaining or relaxing. The backyard is a true private escape with dual decks, interlock patio, stone walkways and a refreshing above-ground 15ft saltwater pool- all framed by mature hedges. Other features include natural gas bbq connection, 12ftx9ft storage shed, extensive landscaping, rear access to garage and more! Ready to welcome its next chapter, this home is truly move-in ready. (id:35885)
704 - 324 Laurier Avenue W
Ottawa, Ontario
Welcome to urban sophistication at The Mondrian! This beautiful 1-bedroom condo features soaring ceilings and expansive floor-to-ceiling windows that fill the space with natural light. The open-concept layout seamlessly connects the kitchen, living, and dining areasperfect for both everyday living and entertaining. The modern kitchen is equipped with granite countertops, stainless steel appliances, and sleek cabinetry. Step outside to your large private balcony, ideal for enjoying your morning coffee or taking in the city views. The spacious bedroom includes convenient in-unit laundry and ample closet space. The main bathroom offers a touch of luxury with granite countertops and a modern tiled tub/shower combination. Youll enjoy an urban escape with access to premium amenities, including a stunning rooftop terrace with BBQs, an outdoor pool, and comfortable lounging areasyour private retreat above the city. The building also features a concierge, a fully equipped fitness centre and a stylish party room. You're steps from Ottawas business core, vibrant restaurants, shops, and entertainment venues. Walk to the LRT station, Parliament Hill, the ByWard Market, and Elgin Streets lively scene. Everything you need is right at your doorstep, offering the ultimate downtown lifestyle. Whether you're a professional working downtown or an investor seeking a prime property, this condo blends comfort, style, and unbeatable location. Dont miss out, book your showing today! (id:35885)
1 - 354 Tweedsmuir Avenue
Ottawa, Ontario
Start your day with a stroll to nearby cafes, pick up groceries at Farm Boy, or take a class at your favourite fitness studio all just steps from your door in the heart of Westboro. Welcome to Unit 1 at 354 Tweedsmuir, a beautifully renovated lower-level apartment designed for comfort. Featuring a spacious open-concept layout, this 2-bedroom, 1-bath unit is finished with modern grey tones, soft-close cabinetry, high-end stainless steel appliances, pot lights, and tile flooring throughout no carpet. The primary bedroom comfortably fits a king-size bed, while the second bedroom offers flexibility for guests, a home office, or creative space.Enjoy the privacy of your own in-suite laundry, private furnace and A/C. Enhanced soundproofing includes Roxul insulation, resilient channels, and poured cement between floors for added peace and quiet. Two private in-unit storage areas provide even more convenience.A shared backyard offers outdoor space to unwind, 1 parking spot is included. Just 200 metres from Westboro Transit Station, youre steps away from shops, services, and everything this highly walkable neighbourhood has to offer. Live well. Live stylishly. Live here.Tenant pays heat and hydro. (id:35885)
91 Langstrom Crescent
Ottawa, Ontario
91 Langstrom Has It All! Nestled on a quiet crescent with no direct rear neighbours this lovingly maintained home is move-in ready and packed with updates. A striking new stone front entry adds instant curb appeal, welcoming you into a bright, open-concept main floor ideal for hosting. Enjoy the cozy ambiance of a wood-burning fireplace and an updated kitchen with stainless steel fridge and stove . Gorgeous hardwood floors on each upper level. Upstairs, you'll find a spacious primary bedroom with a custom walk-in closet that easily converts to an ensuite bath, as well as a separate double closet. Two additional bedrooms, one currently used as home, and full bath on this level. Need more space? The finished basement offers endless possibilities, home office, rec room, gym, or guest suite. Step outside to your private backyard oasis with new fencing and patio, perfect for summer BBQs and relaxing evenings with minimal maintenance. Note the extra long laneway for off street parking. Additional upgrades include new second-level windows (2015) and main level, including patio door 2023. Don't miss this opportunity to own an affordable, turn-key home with privacy, style, and functionality on a great street! (id:35885)
332 Foliage Private Street
Ottawa, Ontario
This beautifully built 2023, luxury 3-story freehold townhome, with 2 car garage, 3 bedrooms and 2.5 bathrooms is your perfect home. Centrally located in the prime location of Ottawa's Qualicum neighborhood with easy access to parks, schools, shopping, public transit, Queensway Carleton Hospital, highways 417 & 416 as well as downtown. The home's well-designed layout and premium finishes, such as wide plank hardwood floors, a stunning Chef's kitchen equipped with an oversized island, stainless steel appliances and quartz countertops, 9 feet ceilings throughout and quartz countertops in all bathrooms. Upgrades include hardwood staircase, a convenient office nook/kitchen extension and additional pot lights. The floor-to-ceiling windows throughout flood the space with natural sunlight. Upon entering, you will find a versatile den/mudroom that can be used as a home office. The second floor features an open concept dining/kitchen/family room with easy access to the backyard and a conveniently located powder room. On the third floor, you will discover three spacious bedrooms, laundry, a family bath and a primary ensuite with large glass shower, all designed in neutral tones and timeless finishes. Don't miss this opportunity to visit this modern end-unit townhome which combines convenience, functionality, and luxury. This home is still under Tarion Warranty. No conveyance of offers till 6:00pm, May 21, 2025. (id:35885)
131 Defence Street
Ottawa, Ontario
Stunning EQ Homes Piper II Model in Fernbank Crossing! This beautiful and heavily upgraded home offers 4 spacious bedrooms on the upper level plus a finished basement with about 3,300 sq.ft. of living space across 3 floors! Over 100k+ upgrades! Outstanding layout with 2 suites on the second floor! Incredible finishes throughout - a rare find! This home checks all the boxes for a luxury single home. 3 bathrooms & 2 ensuites on the 2nd floor? Check. Expansive open-concept living/dining? Check. Oversized garage? Yes - nearly 21' wide, and can easily park a Minivan +SUV, with EV charger installed. Step into the spacious foyer to find soaring 10' ceilings. The grand home office features large windows & a double french door w/ transom. The main living areas are exquisitely finished w/ hardwood flrs, 5-panel shaker doors w/ black hardware, & modern trim throughout. The chef's kitchen is SO beautiful - two-tone shaker cabinetry, matching veined quartz counters, high-end SS appliances & HUGE island perfect for entertaining! The primary living / dining spaces are over-width, incl. HUGE windows for natural light, & a modern 36' linear gas FP. Step upstairs to find an airy atrium / hall area. The primary suite is HUGE, w/ big WIC and a 5-pc ensuite w/ quartz counters, upgraded tile, freestanding tub & custom frameless glass shower. Three remaining bedrooms ALL face front - bedroom #2 includes a big WIC & ensuite bathroom while the remaining bedrooms share a main bath. Everything on this floor is oversized - even the laundry & walk-in linen! The basement is finished, and the front/back yards are FULLY landscaped. Fully move-in ready, fantastic location, steps away from local parks, shopping, and dining at Fernbank / Terry Fox. (id:35885)
705 Reverie Private
Ottawa, Ontario
THIS IS THE ONE; TOWN HOME WITH 2 BEDROOMS & 1.5 BATHROOMS IN STITTSVILLE WITH MAINTENANCE FREE OUTDOOR LIVING! This show-stopping, 2018-built turn-key home will not disappoint, featuring 9-foot ceilings, hardwood floors, tons of windows, and multiple patio spaces. Step into a bright and spacious ceramic tile foyer with a stylish powder room, inside access to the garage, and convenient rear yard entry from both the foyer and garage. The open-concept second level is perfect for entertaining, with spacious living room and dining room, as well as, two balconies that provide sun throughout the day. The state-of-the-art kitchen includes a gallery-style island with sink, quartz countertops, stainless steel appliances, a trendy backsplash, and ample cabinetry. Upstairs, you'll find a spacious primary bedroom, a second bedroom, and a full bathroom with a double sink vanity, tub, and separate glass shower. Upper-level laundry adds to the home's functionality. The rear yard is fully fenced ('24), landscaped ('23), and has maintenance free turf. Located just off Stittsville Main, you're within walking distance to cafes, the Trans Canada Trail, shops, schools, parks, and more. Public transportation and highway access are only minutes away. Association Fee: $120.18/month covers exterior maintenance and visitor parking. Energy Star Certified. 24hr irrevocable on all offers. (id:35885)
970 Parkhurst Boulevard
Ottawa, Ontario
Great opportunity to own this lovely bungalow with great income potential for investors, or buyers looking to offset their mortgage, or needing a multi-generational home. This charming bungalow in the desirable Glabar Park neighbourhood features 3 bedrooms and 1 bathroom on the main level and a lovely (completed in Sept 2022) legal, permitted studio apartment in the lower level with separate entrance, a full kitchen with new ss appliances, living and sleeping area, full bathroom with large walk-in shower, and in-unit laundry. Whether you need extra living space for family/visitors or would like to earn extra income from the apartment this home provides the flexibility. The main level boasts a spacious living room with lovely wood burning fireplace and large window streaming in lots of natural light, which opens to the dining area, perfect for entertaining. The renovated kitchen with white cabinets, quartz counters and ss appliances has been smartly designed to provide ample storage. The home also has a large fenced in backyard with gazebo, gas line for bbq and beautiful gardens throughout the front and the back, perfect for alfresco dining, puttering in the gardens and plenty of space for the kids to play. Centrally located close to shopping, public transit, Algonquin college, parks etc. this home is ready for you to move in and enjoy. Welcome Home! (id:35885)
1092 Normandy Crescent
Ottawa, Ontario
Nestled in the highly sought-after neighbourhood of Carleton Heights, this generous 27 x 200 ft lot is a rare find. Opportunities to secure affordable land in this established, family-friendly community are few and far between. Whether you're envisioning your dream home or looking to invest in a prime piece of Ottawa real estate, this deep parcel offers exceptional potential and design flexibility. Builder plans are available and the survey has been completed making your next steps even easier. Enjoy close proximity to parks, top-rated schools, and convenient shopping, all within a mature and well-connected neighbourhood. Don't miss out on this fantastic opportunity! (id:35885)
4525 Mcneely Road
Ottawa, Ontario
Welcome to 4525 McNeely Rd, Navan A Beautifully Updated Bungalow on 1.32 Acres. This stunning 3+2 bedrooms, 3 1/2 bathrooms bungalow sits on a spacious 1.32-acre lot, just 10 minutes from Orleans in the charming community of Navan. This home offers the perfect blend of modern comfort and rural tranquility with Bearbrook Golf Course right in your backyard. Step into the bright, open foyer with a unique peek-through into the great room, where a gorgeous brick fireplace mantel and gleaming oak hardwood floors set a warm and inviting tone. The updated kitchen shines with white cabinetry, granite countertops, stainless steel appliances, and an over-the-sink window that floods the space with natural light. A chandelier light fixture defines the spacious dining area, which comfortably fits a 810 person table. the dinette fits 68-person table and opens directly onto the backyard deck through patio doors. The main floor features a large primary bedroom and two generous secondary bedrooms, all offering comfort and space for the whole family. The updated full bathroom includes a Jacuzzi tub and glass-enclosed shower. Head downstairs to the partially finished lower level where you'll find a large family room, two additional bedrooms, and a full bath ideal for guests, 2 home offices, or extended family living. A large workshop. Updates : Roof (2014) Windows & Doors (2021) Garage doors (2020) Furnace (2017) Main Bathroom Shower Update (2022) Deck 26 X 16 (2022)Outdoor Living: Enjoy afternoons in the sun or evenings around the firepit in your private backyard oasis. There's also a full-service RV parking pad (30 amps), a large shed 16 X 12 for your tools and garden tractor, and a double-car garage with ample storage for vehicles, winter gear, and more. And best of all the backyard opens directly onto Bearbrook Golf Course, offering tranquil green views and no rear neighbors. Don't miss your chance to own this updated gem book your visit today! (id:35885)

