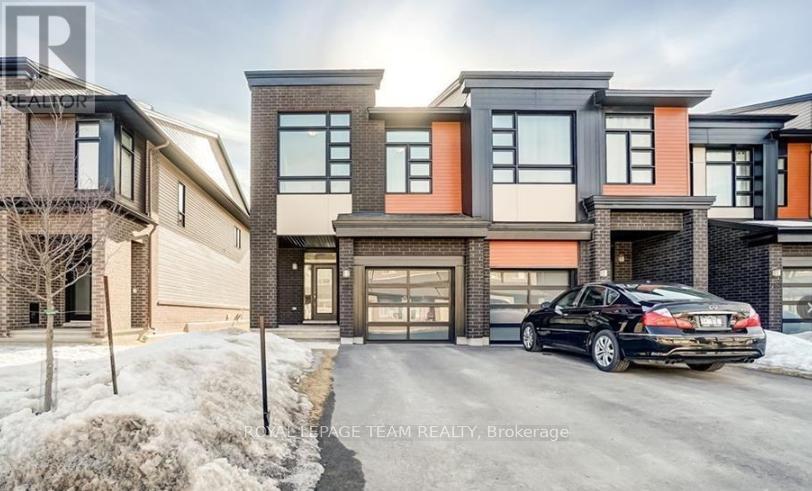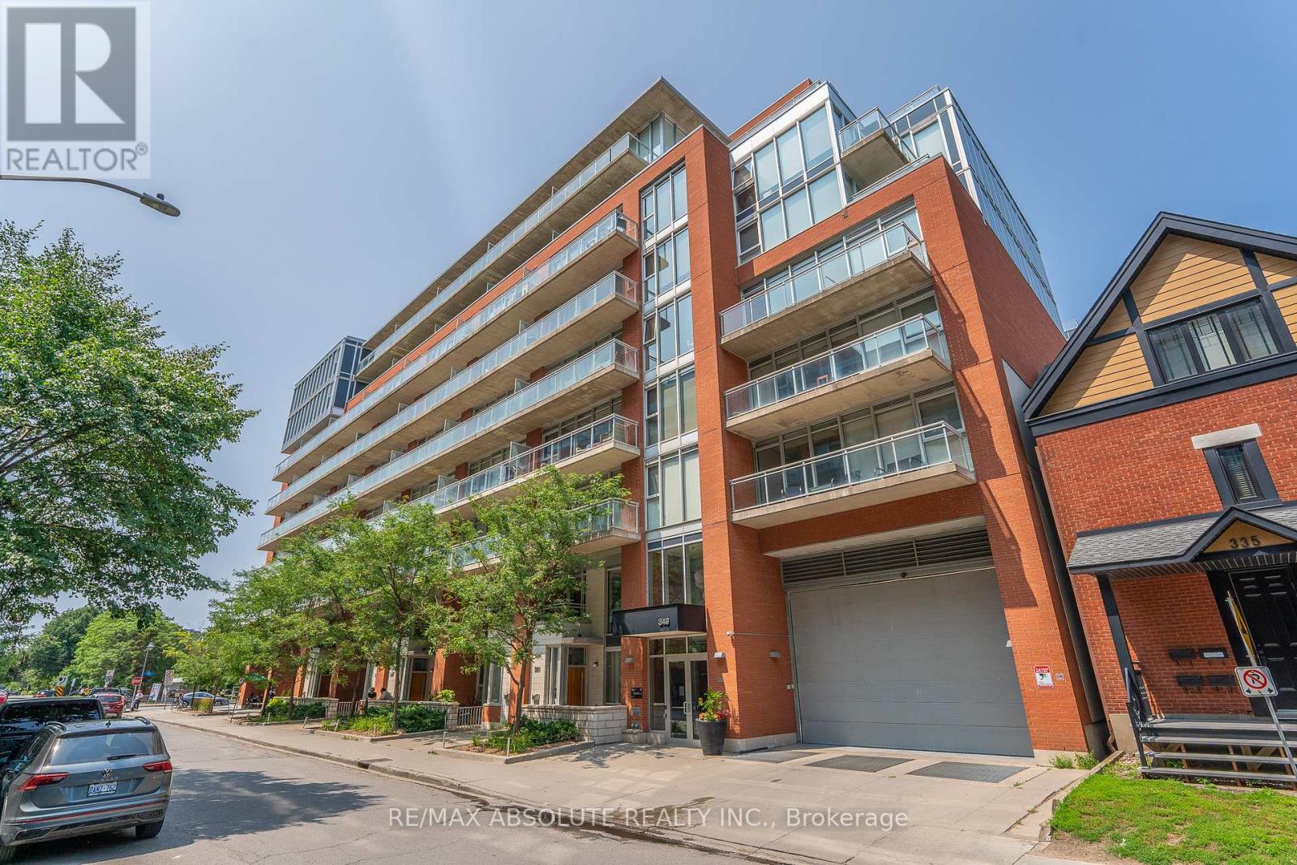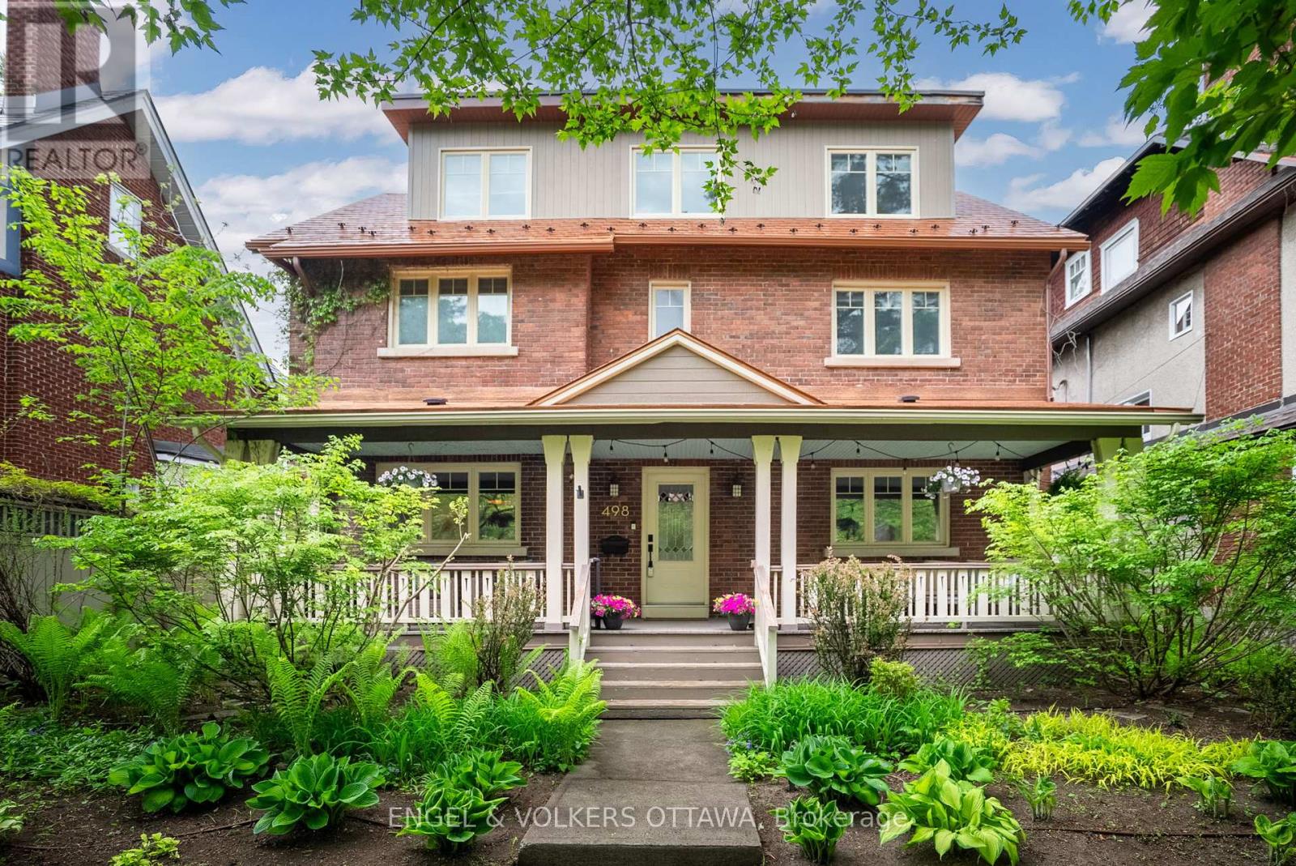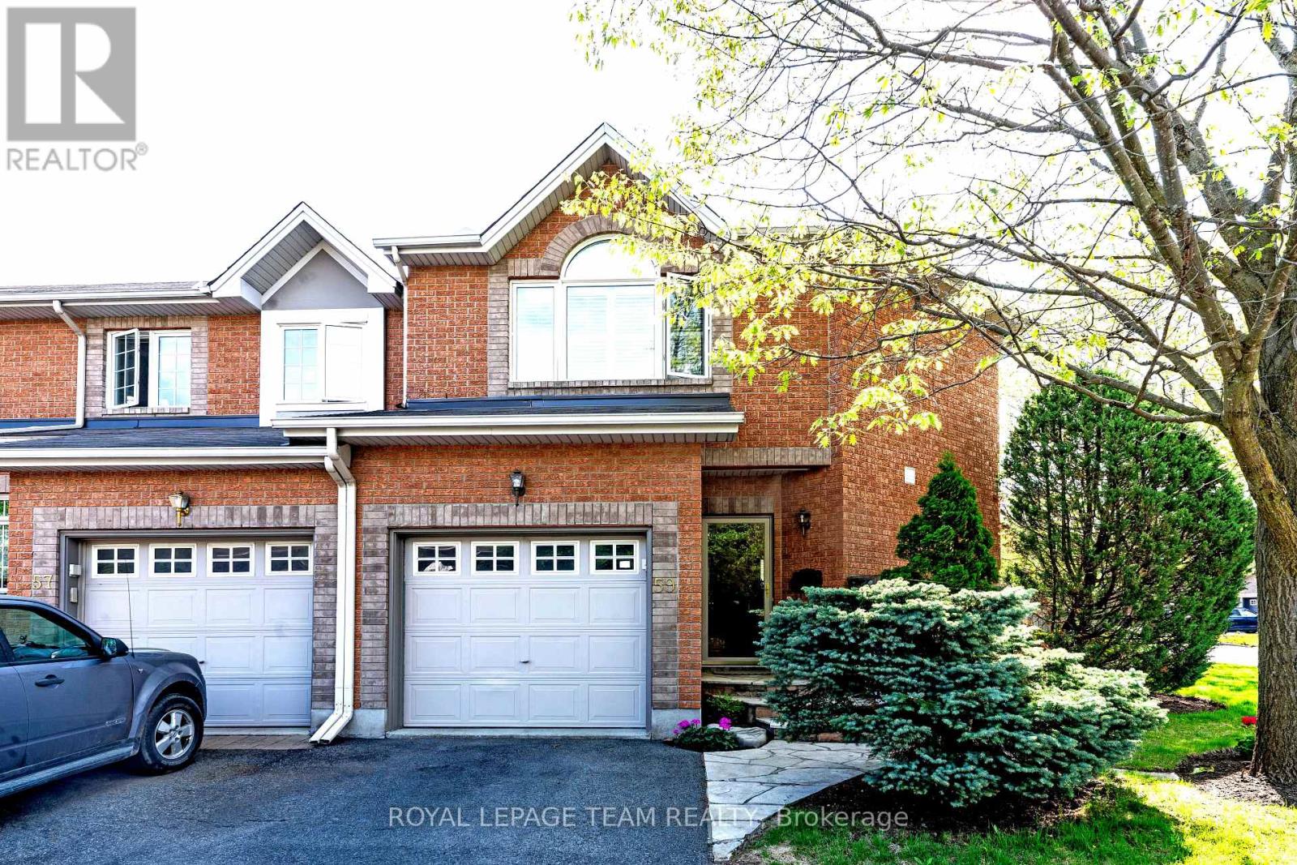550 Ashbourne Cres Crescent
Ottawa, Ontario
Welcome to this end-unit townhome located in the desirable Barrhaven Stonebridge community. This is Monarchs popular "Greenboro Model," offering generous living space and no direct rear-facing neighbor. The main floor features a spacious eat-in kitchen with an adjoining dining room, a large great room with a gas fireplace, and patio doors leading to a fully fenced backyard with a deck and patio. The second floor includes a master retreat with a full ensuite and walk-in closet, two additional bedrooms, a versatile loft area, and a convenient laundry room. The fully finished lower level adds even more living space with a rec room, hobby room, and a three-piece bath. Recent updates include newly installed carpet, hardwood flooring on the second level, and a new stove and dishwasher. Ideally located on a quiet crescent within walking distance to the Minto Recreation Complex, parks, and public transit and best of all, there are no common fees. (id:35885)
765 Twist Way
Ottawa, Ontario
End Unit TOWN home - AVAILABLE IMMEDIATELY - Huge Backyard and 3 Car parking space. Welcome to this beautifully maintained 3-bedroom end unit townhome offering exceptional space, comfort, and convenience . Bright and open living area with high ceilings and hardwood flooring. Professionally finished basement featuring a large family/rec room, bathroom rough-in, and plenty of storage3 spacious bedrooms with carpet wall-to-wall for comfort Expansive backyard ideal for entertaining or relaxing. 3-car parking (garage + driveway). End unit for added privacy and natural light. Prime Location: Nestled in a family-friendly community. Close to nature trails, parks, public transit, and shopping Under 30 minutes to downtown Ottawa perfect for commuters Book your private viewing today and experience the perfect blend of suburban tranquility and urban accessibility! (id:35885)
74 Songbird Private N
Ottawa, Ontario
**OPEN HOUSE THURSDAY MAY 21ST FROM 5-7PM**Fantastic location! This impeccably maintained 2-bedroom + den tall townhome features numerous upgrades and a 1-car garage. The entry level offers a spacious foyer, gym/flex space, and updated 2-piece bath. The second floor boasts an upgraded kitchen with coffee bar, deep stainless steel sink, 3 newer appliances, and access to a deck with gas BBQ. Enjoy the open-concept dining and living area with gas fireplace and hardwood floors. Upstairs includes a large primary bedroom with 2 custom closets, second bedroom, den/office, updated 4-piece bath with glass shower, and 3rd floor laundry (washer/dryer 2020). Other highlights: brand new furnace & AC (2024), new windows (2023), oven/stove (2022), modern light fixtures, and laminate hardwood throughout. Located in a great community close to shopping, parks, schools, and more! (id:35885)
111 Westover Crescent
Ottawa, Ontario
Welcome to 111 Westover. This Minto-built home offers a blend of style and functionality. The bright, spacious open concept layout includes 9-foot ceilings throughout. The open-concept kitchen is a focal point, showcasing granite countertops, stainless steel appliances, a center island, and a walkout to the backyard. The great room provides a cozy atmosphere with a gas fireplace, and thoughtful details. A curved, open staircase brings you to the 2nd level, where 3 large bedrooms, laundry room, & a primary bedroom w/WIC & 4-piece ensuite provide space for the entire family to unwind. The finished basement with great lighting features a generously-sized rec room w/large windows. Extra comfort is added with the 3-piece bath, storage space, and access to the utility area. The backyard features full pvc fencing & large stone patio, perfect for family entertaining! Highly sought after school zone & close to shops, parks & transit. ** This is a linked property.** (id:35885)
422 - 349 Mcleod Street
Ottawa, Ontario
Spacious and stylish, this Stockholm Model condo offers 1 bedroom + DEN, 2 bathrooms, and 760 sq. ft. of living space plus an 84 sq.ft. balcony with stunning views. Designed with premium finishes, it features 9+ ceilings, engineered hardwood floors, stainless steel appliances, a European-inspired kitchen and bathrooms, quartz countertops, and custom blinds. This building offers exceptional amenities, including a party room, exercise room, and courtyard. Convenience is at your doorstep, with Shoppers, LCBO, and Starbucks right in the building, plus an array of shops, restaurants, and nightlife just steps away. Dont miss your chance to live in one of Ottawas most sought-after locations. Book your private tour today! (id:35885)
653a Carsons Road
Ottawa, Ontario
An urban jewel! Who says you need to move to the suburbs to find an affordable and fully-renovated 3+1bed/3bath semi-detached with 1-car attached and a lovely backyard garden? Cut the commute in half, and come find-out what all the fuss is about in Carson Grove! Warm and inviting front walkway. Spacious tiled front foyer. Renovated eat-in kitchen with timeless white cabinetry, trendy glass subway tile backsplash, new tiled floor, and wainscotting. Patio door leads to outdoor living area. Bright and airy open-concept main living area with hardwood floors and gas fireplace. Oversized primary bedroom with wallpaper accent wall, custom built-in closet, and 2-piece ensuite. Well-proportioned secondary bedrooms. Updated full bathroom with oversized vanity, tiled floor, and soaker tub with ceramic subway tile shower surround. Versatile lower-level can either be used as a 4th bedroom, rec-room, or home-office. Spacious laundry room with tons of storage space. Bonus 2-piece bathroom. Convenient 1-car garage with inside entry, and driveway long enough for another 2 parking spots. Fully-fenced low-maintenance backyard with over deck off the patio-door, interlock patio, flagstones, mature tree and lovely garden beds. Easy access to 417 and 174, public transit up the street, short stroll to the gentrified Wateridge Village and Ottawa River, Samuel Genest High School, Collège La Cité, Montfort Hospital, NRC, CMHC and CSIS all within walking distance. Short commute to the downtown core. Pre-listing inspection and Estoppel Certificate on file. $80/month fee for common-use agreement for Seth's Court which includes snow removal of the driveway. Visitor parking available. Flexible closing. Recently painted, and meticulously maintained. Roof - 2012, Furnace - 2013, A/C - 2020, Backyard interlock - 2023, Front walkway - 2025, Kitchen tile floor - 2025. 24h irrevocable on all offers. (id:35885)
1712 Playfair Drive
Ottawa, Ontario
Detached two-story home in the highly sought-after Alta Vista neighbourhood, radiates elegant and sophistication. This beautifully designed central-plan residence features three spacious bedrooms (can revert back to original four bedroom design) on the second floor and three bathrooms, offering both style and functionality. Step inside to discover brand-new flooring throughout and a bright, inviting main floor. The family room, complete with a cozy fireplace, is perfect for relaxing and entertaining. The newly remodelled kitchen is a chefs dream, boasting custom cabinetry, high-end appliances, two dishwashers, and ample storage. A standout feature of this home is the main-floor addition 4th bedroom with separate entrance complete with a three-piece bath - an ideal setup for an in-law, nanny suite or home office. The finished basement adds even more living space, featuring a versatile recreation room and a custom wine cellar. Enjoy an expansive patio perfect for hosting large groups or intimate family gatherings in a spacious, private backyard. Bonus feature to discover, there are 3 fruit trees , one apple and two plumb trees. Whether you're entertaining or unwinding, this outdoor oasis offers the ideal setting for any occasion! (id:35885)
345 Monica Crescent
Ottawa, Ontario
Welcome to this spacious 3-bedroom, 3-bath end unit condo townhome with garage, located in the heart of Queenswood Heights one of Orleans' most desirable neighbourhoods, close to parks, shopping, schools, and transit. This well-laid-out home offers great living space, including a bright living room with a cozy fireplace and a generous fenced backyard with newer deck(2023) and no rear neighbours a rare find in condo living. The primary bedroom features its own 3-piece ensuite, and while the interior could use updating, its an ideal opportunity for first-time buyers or investors to personalize and build equity reflected in the competitive price. Updated Windows, Furnace, Appliances, A/C, Windows, and Roof. 24 hours irrevocable on all offers. *Open House Sunday May 25th, 2025 from 2p.m-4 p.m* (id:35885)
350 Cunningham Avenue
Ottawa, Ontario
This is a one-of-a-kind custom home nestled on a spacious lot in the heart of Alta Vista. Built in 2017, this 3+1 bedroom, 4-bathroom residence offers luxurious finishes, modern design, and family-friendly functionality. Step inside to discover bright, open-concept living spaces with wide-plank hardwood floors, soaring ceilings, and a stunning natural stone gas fireplace. The chef's kitchen is the heart of the home, featuring a massive eat-in island, quartz countertops, top-of-the-line Miele appliances including a gas stove, range hood fan, large integrated refrigerator, and ample custom cabinetry throughout. The spacious main floor primary suite offers calming views of and direct access to the private backyard. It also features an ensuite with a built-in seated vanity and glass shower, and a walk-in closet with direct access to the front-facing office. Just upstairs, two large bedrooms and a full bath offer ideal comfort for family or guests, while a second-level storage room accessible from the garage is perfect for storing your most valuable and temperature-sensitive items. The finished lower level with heated floors features a large recreation room, a soundproof music room, an additional bedroom, a full bathroom, and a custom walk-in wine cellar. Enjoy the outdoors from inside the fully enclosed gazebo, the hot tub, or lounging on the oversized rear deck surrounded by mature trees. The double garage with inside entry and double-wide laneway offers plenty of room for the whole family. This quiet, tree-lined enclave is known for its suburban charm and urban accessibility, making it ideal for families and professionals. Top-rated schools are just minutes away, while the nearby Ottawa Hospital General Campus and CHEO provide outstanding healthcare access. Alta Vista is rich in green spaces, with parks and walking trails just around the corner, and daily conveniences are a short drive away. (id:35885)
498 Queen Elizabeth Drive
Ottawa, Ontario
This impeccably updated, character-filled property offers timeless elegance and modern luxury in one of the most prestigious areas of the Glebe. The covered front porch framed by craftsman-style columns leads to a thoughtfully updated interior where warm-toned hardwood floors, built-in speakers, and deep crown molding set an elevated tone. The main level features a spacious living area anchored by a red brick gas fireplace and seamlessly flows to the refined dining space with a built-in sideboard and statement lighting. The chef-inspired kitchen boasts granite countertops, two-tone cabinetry, stainless steel appliances, a professional-grade range hood and a pot filler tap. A bright mudroom with custom storage leads to the private backyard. The second level offers a primary suite with two walk-in closets and a luxurious ensuite featuring a freestanding soaker tub, frameless walk-in shower, marble dual-sink vanity, and a heated towel rack. A spacious second bedroom, an additional elegant full bath, and a cozy family room with a gas fireplace and built-ins complete this level. The third floor showcases two charming bedrooms with unique sloped ceilings, abundant natural light, and a 3-piece bath. The fully finished basement adds exceptional functionality with a custom laundry room, a dedicated fitness space, a bonus home office/recreation room, and a stylish powder room with exposed brick. Vintage-style doors and thoughtful millwork add character throughout this level. Outside, enjoy a professionally landscaped backyard with a large interlock patio, an oversized detached garage with a loft for storage, and a heated parking pad. Enjoy direct access to the Rideau Canal pathways - perfect for cycling and leisurely strolls. Within walking distance to Bank Street, Lansdowne Park, and an array of charming cafés, restaurants, and boutiques, this property offers the perfect balance of serene, natural beauty and dynamic urban convenience. (id:35885)
135 Medhurst Drive
Ottawa, Ontario
Welcome to this beautifully updated, carpet-free, 2-storey detached home in the highly sought-after Tanglewood neighbourhood just steps from shops, restaurants, schools, parks, and all the amenities your family needs.Offering 3 bedrooms and 4 bathrooms, this freshly painted home features a spacious and functional layout perfect for everyday living and entertaining. The main floor includes a separate living room, dining room, and family room, along with a bright and well-appointed kitchen, a powder room, and a convenient laundry room. Hardwood and tile flooring throughout the main level are in excellent condition, adding warmth and style.The elegant hardwood staircase leads to the second level, where you'll find three generously sized bedrooms and a primary suite with a modern 3-piece ensuite featuring a sleek glass shower.The fully finished lower level adds even more living space, with a huge recreation room, a dedicated office, ample storage, and another stylish 3-piece bathroom with a glass shower. Step outside to a fully fenced backyard with a two-tiered deck perfect for hosting summer gatherings or relaxing evenings outdoors.This move-in ready home checks all the boxes. Don't miss your chance to live in one of the most desirable communities in the city! Some images have been virtually staged. (id:35885)
59 Great Oak Private
Ottawa, Ontario
Welcome to 59 Great Oak Private, an executive end unit located 10 minute walk to Ottawa General, Children's Hospital and the Riverside Hospital. Built in 2002, this 1751 sq. ft. unit was upgraded by the present owner at the time of purchase. Facing South West, a wall of windows were installed on the end side to allow sunlight all day. Hardwood installed in the living and dinning area. a gas fireplace was installed in the bay window. Hand crafted built-in china cabinet in the dining area and a built-in TV and book shelf in the living area. The open concept kitchen has extra cabinets and a pantry. There is an eating area looking out through the patio doors. A cedar deck to the interlocking patio. The fenced-in yard provides privacy and lots of room for table, parasol and lawn chairs. There is a Natural gas hook-up for the BBQ. The second floor was converted to a Master suite with a large bedroom, vaulted ceiling, walk-in closet, five pieces ensuite with double sing and soaked tub. The second bedroom has a sitting/office are an a four pieces ensuite. All rooms have have California shutters. The family room is located in the basement. It was designed and built at the time of construction. There are 2 above ground windows that are legal egress. The laundry/furnace room offers lots of storage. There is also an additional storage room. The single attached garage and the driveway allows 2 parking spaces. There are several guest parking spaces on the street. The furnace as well as the Hot Water Tank are rented. From day one in 2002, there has been NO pets as well as NO smoking of any kind in the unit. (id:35885)















