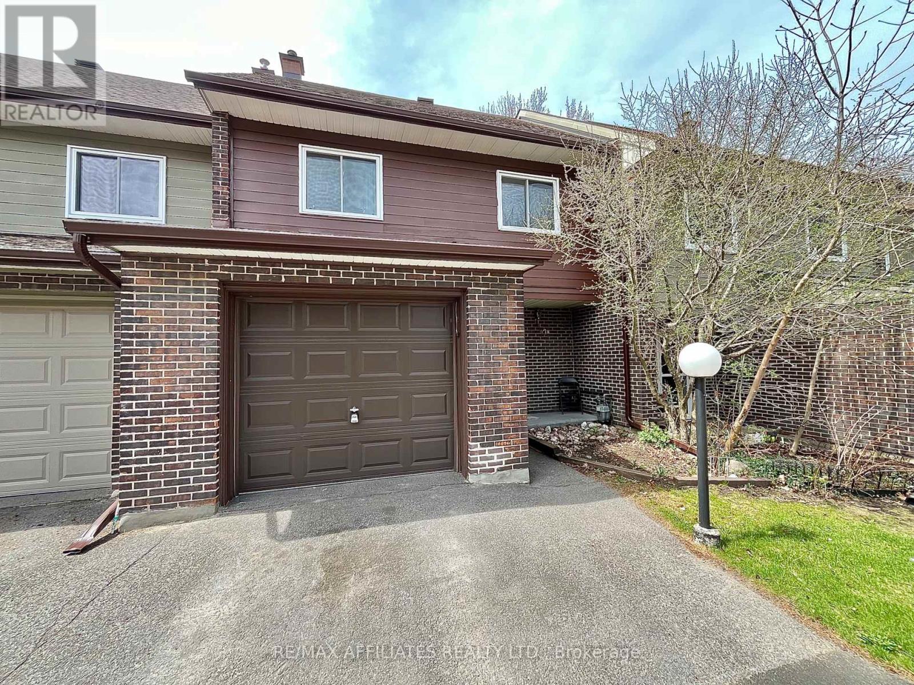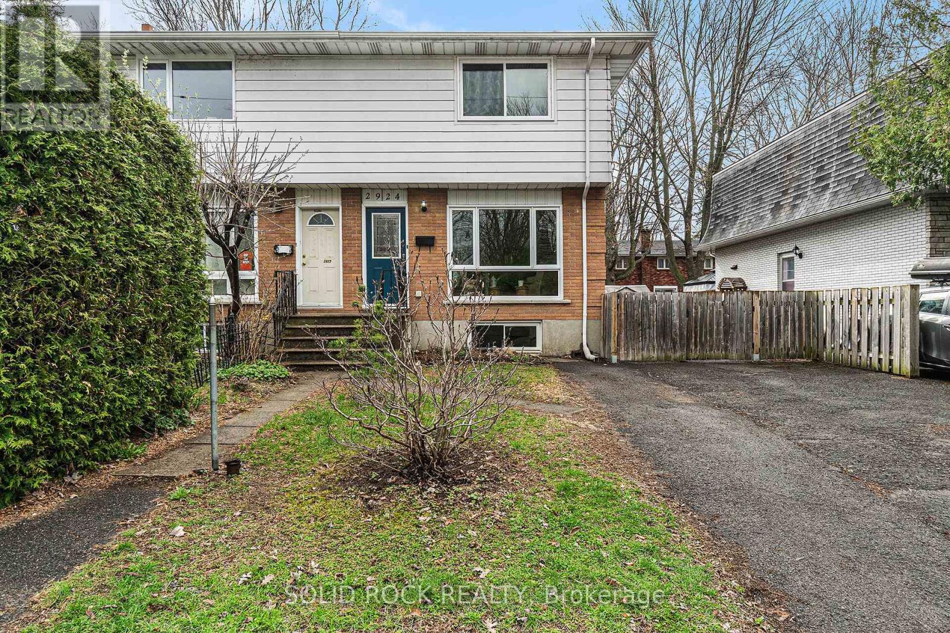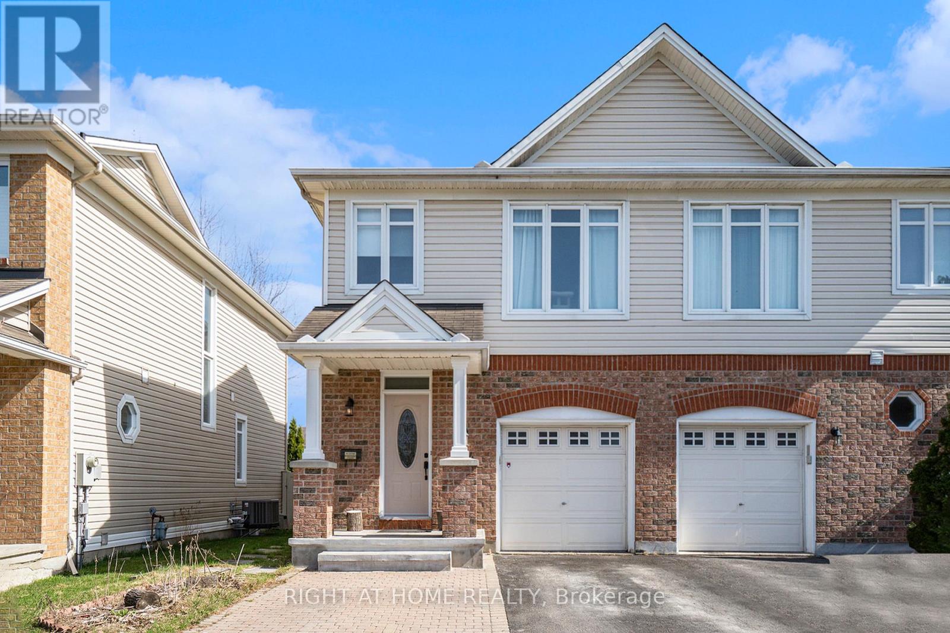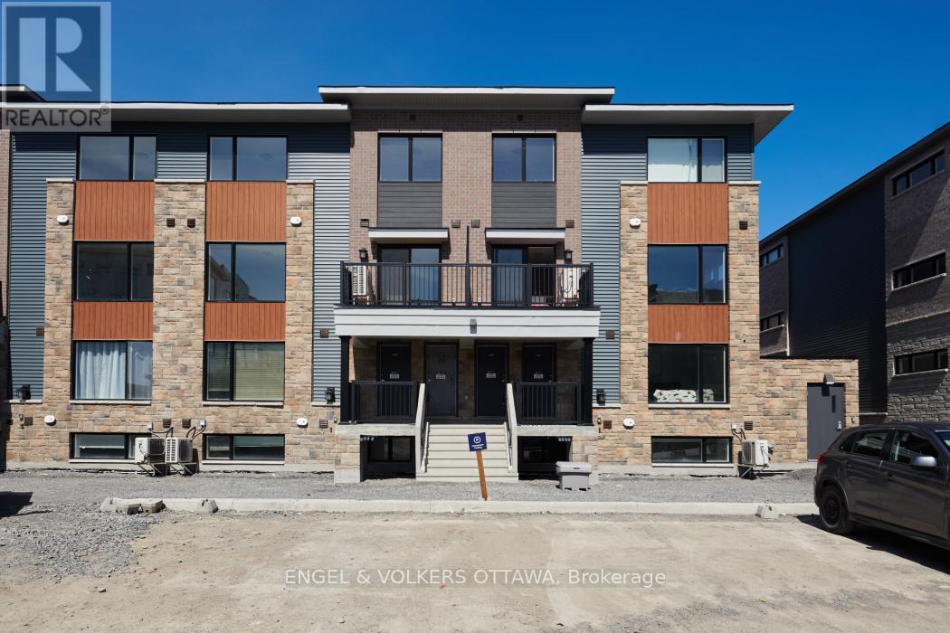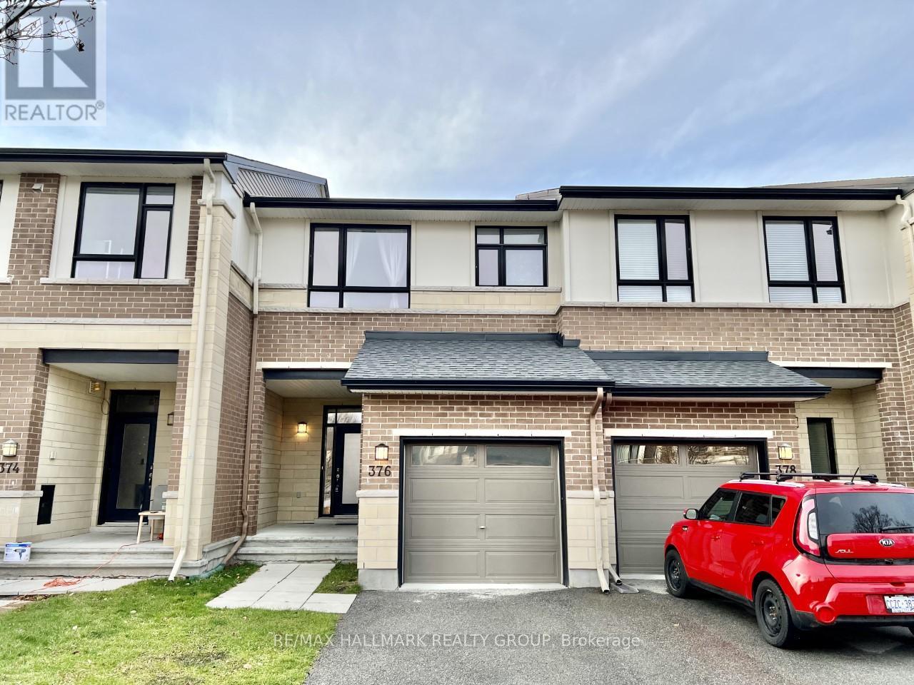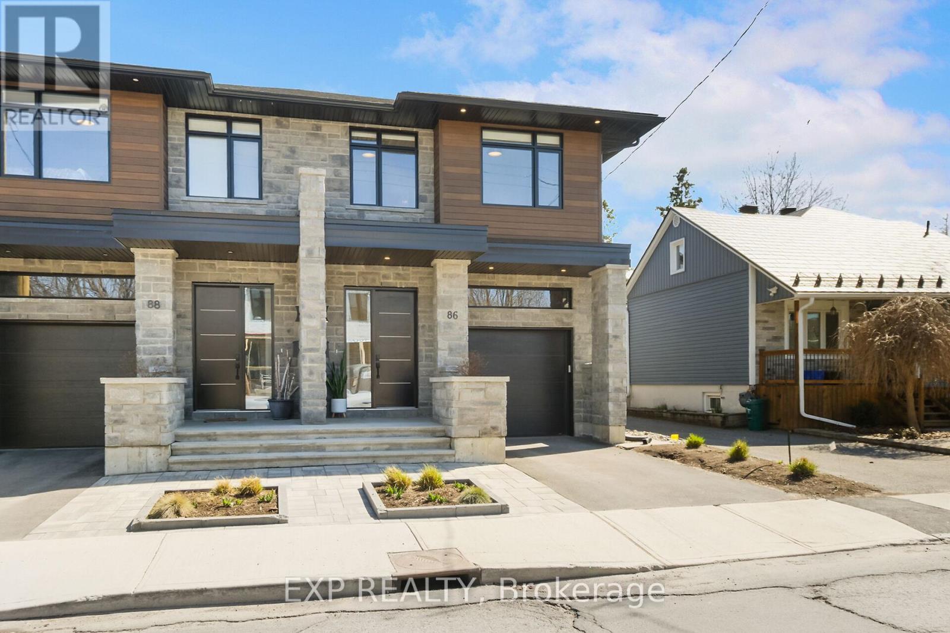2102 - 470 Laurier Avenue
Ottawa, Ontario
PENTHOUSE # 2102 - 470 Laurier Avenue West - premium downtown living ,steps to everything such as the LRT station ,public transit ( buses ) shopping ,rec facilities , Labreton Flats, Museums and Parliament . Incredible view of the cityscape from the 21st floor . This two bedroom , 2 bathroom ( 1 & 1/2 ) end unit has in-suite laundry, updated galley style kitchen, formal dining room , two generous sized bedrooms both with walk in closets plus a balcony looking east/west on Laurier with that Manhattan feel . Downstairs storage locker ( room 6 locker # 2102) Good solid condo corporation with plenty of amenities such as indoor pool , party room , a guest suite, front door concierge ,roof top decking, on site custodian, parking garage ( parking spot # 61 ) . Building with plenty of executives and young urban professionals . (id:35885)
2161 Gardenway Drive
Ottawa, Ontario
Welcome to your dream home in the heart of Orleans! This charming detached property offers 4 + 1 spacious bedrooms, 4 bathrooms, and a kitchen that feels straight out of a cooking show! This home is perfect for everyday living and entertaining. The main floor features a bright, open layout with a welcoming dining room and sun-filled living space ideal for relaxing or hosting guests. Step outside to enjoy the large backyard, perfect for summer BBQs and outdoor fun. Upstairs, you'll find a generous primary bedroom with a walk-in closet and a beautiful ensuite, plus three additional bedrooms, two with their own walk-in closets and a full bath. The partially finished lower level offers a fifth bedroom, complete with a walk-in closet and 3 piece ensuite. Located close to top-rated schools, parks, shops, and restaurants, this home combines comfort, space, and convenience in a prime Orleans location. Don't miss your chance to make it yours! (id:35885)
51 Arinto Place
Ottawa, Ontario
Built in 2023, this is a beautiful 2-bedroom, 2.5-bathroom corner-unit townhouse located in the sought-after Bridlewood Trails community. The home is filled with natural light throughout the day and offers a thoughtful layout across three levels.The first floor features a welcoming foyer and a laundry room that connects directly to the garage, which is equipped with a garage door opener for added convenience.On the main floor, you'll find a spacious open-concept living area with hardwood flooring throughout. The modern kitchen is fitted with granite countertops and stainless steel appliances, flowing seamlessly into a bright dining area and a cozy living space. A stylish powder room and a large corner balcony complete this level, offering the perfect place to relax or entertain.Upstairs, the third floor includes a generous primary bedroom with its own ensuite, a second bedroom, and another full bathroom. Both bedrooms enjoy an unbeatable street view. A beautiful front lawn adds to the charm of this home and offers a delightful view, especially during the summer months.This home is perfect for a family looking for a lifestyle of comfort and convenience, situated close to shopping centres, schools, and other amenities. The property will be available for move-in on August 1st. (id:35885)
365 Trailsedge Way
Ottawa, Ontario
Welcome to 365 Trailsedge Way! This well maintained 3 bedroom/2.5 bathroom energy efficient Richcraft 'Highland' townhome is situated in a quiet neighbourhood with no front neighbours and private backyard with patio stones . Main level offers immaculate maple hardwood throughout, open concept living and dining room with cathedral ceiling, upgraded kitchen with island and Quartz counter tops, extended cabinetry and stainless steel appliances with Gas Range Stove included. 2nd level includes spacious master bedroom with updated 3 piece ensuite and walk-in closet. 2 generous sized bedrooms. Fully finished basement equipped with pot lights, gas fireplace, washer/dryer included and plenty of storage space. Generous sized rear yard! Central vac rough in. Access to nature trails, bicycle paths and nearby parks. Close to recreation, shopping, schools and so much more! This one checks all the boxes - space, upgrades, location, and style. Dont miss it! *Some photos are virtually staged* (id:35885)
125 (E) - 1554 E Beaverpond Drive
Ottawa, Ontario
Welcome to this charming 3-bedroom, 2-bathroom condo townhome, ideally located in the desirable Pineview community. This bright and updated home features quality hardwood laminate flooring throughout the main and second levels. The main floor boasts a spacious living space with living room, dining room and an updated kitchen with granite countertops plus walkout to the garden. Situated on the outer edge of the complex this unit is on Beaverpond Drive, which offers privacy and tranquility with a newer fenced-in backyard which also has space for garden, shed, outdoor furniture and a BBQ. Finished basement with 3 piece bathroom. Pride of ownership throughout. Home is conveniently located within walking distance to Blair Train Station, parks, golf course, schools, grocery stores, restaurants, and Costco, with easy highway access and minutes to downtown. Enjoy the added perks of an inground pool and clubhouse just in time for summer! Water/sewer included with the condo fees, roof 2014, attic insulation 2020, dishwasher 2024, washer and dryer 2018. Utility costs: Average Hydro: $96.19 per month | Average Gas: $41.58 per month | Average Water Tank: $29.07 per month Age of furnace - October 2019 Age of A/C - 2019 Upgrades made: New windows (2025), new electrical box (2024), copper-tailed electrics (2024). ESA and status certificate available. Move in and enjoy! (id:35885)
113 - 915 Elmsmere Road
Ottawa, Ontario
This spacious and bright 2-bedroom condo is located in the highly sought-after well-managed and exceptionally maintained building in a fantastic neighbourhood. Ideal for those who prefer being closer to the ground for added peace of mind and convenience in case of emergency. Enjoy the rare advantage of direct access from your parking spot, skip the building entrance and drop groceries right at your door. Relax on your private wood patio, perfect for outdoor enjoyment. This vacant unit is move-in ready with flexible or quick closing available. Carpet free throughout features quarts counters in both the kitchen and bathroom. Condo fees include heat, hydro, water, one parking space, and a locker. Building amenities: car wash, bike room, sauna, guest suites, outdoor pool, party room, clubhouse, workshop, bright shared laundry, and on-site superintendent. Centrally located near transit, shopping, restaurants, bike paths, Ottawa River, golf, tennis, pickleball and Costco just minutes away. A rare opportunity in a prime location. Don't miss out! (id:35885)
580 Sunlit Circle
Ottawa, Ontario
Spacious All-Inclusive 2-Bedroom Basement Apartment for Rent in Summerside, Orleans Welcome to this bright and spacious 2-bedroom basement apartment located in the desirable Summerside community of Orleans. Perfect for professionals or a small family, this well-maintained unit offers comfort, convenience, and an unbeatable location.Features:Two generously sized bedroomsFull bathroomFunctional kitchen with adjoining dining areaLarge, open-concept living spaceOne indoor parking space and one outdoor parking space includedLocated in a quiet, family-friendly neighbourhood with easy access to transit, schools, parks, and shoppingAll utilities included enjoy hassle-free living with everything covered! Don't miss this opportunity to live in a comfortable, spacious home in one of Orleans most sought-after communities. (id:35885)
77b Glen Park Drive
Ottawa, Ontario
Welcome to your home nestled in a serene, nature-filled setting near Blackburn Hamlet, just a short drive from downtown Ottawa. This spacious 4-bedroom condo offers the perfect blend of comfort and convenience. Step inside to find beautiful hardwood flooring on both the first and second floors, creating a warm and inviting atmosphere. The main level features a spacious living area, perfect for family gatherings and entertaining guests. The kitchen comes in a neutral white colour. Upstairs, youll find four generously sized bedrooms, offering ample space for relaxation and privacy. Outside, enjoy a private backyard oasis surrounded by lush greenery and mature trees, providing a peaceful retreat from the hustle and bustle. With a garage for secure parking and proximity to shopping, schools, and parks, this condo offers the ideal balance of urban convenience and natural beauty. (id:35885)
2924 Haughton Avenue
Ottawa, Ontario
**OPEN HOUSE SAT May 10th 10am-12pm** Welcome to 2924 Haughton Ave in the desirable area of Britannia Bay nestled between Andrew Haydon Park & Britannia Bay, steps to the Trans Canada Trail NCC multi-use pathway system. This freehold 3-bedroom semi-detached home awaits your active family with 3 bedrooms upstairs, 2 bathrooms and a finished basement. The main floor features a large kitchen with extra cabinetry and a patio door leading to the private rear yard with a 2-tier deck & a large covered pergola & storage shed. Keep your kids & pets contained in the fully fenced side & rear yard with side door access. The lower level features a finished rec room, additional storage space & laundry pair with extra shelving. The second floor boasts a large primary bedroom, 2 closets, 2 other generously sized bedrooms and a 4-piece family bathroom. Don't delay, make this your home today. (id:35885)
174 Parkin Circle
Ottawa, Ontario
This charming and well-maintained 3-bedroom home offers the perfect blend of comfort, functionality, and style. Located on a quiet street in a desirable neighborhood of Findlay Creek. As you arrive the property, you will notice the extended driveway that fits 3 cars with the interlock extension. The property features a bright, open-concept main floor with a spacious living and dining area ideal for both relaxing and entertaining. The kitchen includes ample cabinetry, stainless steel appliances, and a convenient layout that flows seamlessly through the heart of the home. Upstairs, you'll find three generously sized bedrooms, including a spacious primary suite with a walk-in closet and access to a full bath. The convenience of second-floor laundry makes everyday living that much easier. A fully finished basement adds extra versatility perfect for a family room, home office, or a gym. Step outside to a fully fenced backyard ideal for children, pets, and weekend barbecues. With parks, shopping, and public transit nearby, this home offers everything a growing family needs. New furnace (late 2024/2025), Seller believes the AC, windows and roof are original. Don't miss your chance to make 174 Parkin Circle your new address. (id:35885)
470 Markdale Terrace
Ottawa, Ontario
Discover the charm and comfort of the Addison by Richcraft, a beautifully maintained townhouse nestled in the heart of Riverside South - a family-friendly neighborhood known for its warm community feel. Step inside to a spacious foyer that welcomes you home, leading to an inviting living and dining area enhanced with upgraded hardwood flooring and a cozy main-floor fireplace - perfect for relaxing evenings. The open-concept eat-in kitchen boasts stainless-steel appliances, quartz countertops, and a stylish upgraded backsplash, all complemented by classic colonial railings. The master suite offers a walk-in closet and a luxurious 4-piece ensuite, featuring a roman tub for ultimate relaxation. Good-sized secondary bedrooms and a comfortable family room provide ample space for everyone. Designed in earth-tone colors, this home is truly move-in ready!Located just minutes from the Vimy Memorial Bridge, commuting to work and accessing all nearby amenities couldn't be easier. Don't miss the opportunity to make this exceptional townhouse your new home! (id:35885)
108 Granite Court
Ottawa, Ontario
Stunning Tamarack semi-detached adult style bungalow has been customized to allow for open plan living as well as quiet spaces in the main level sunroom & finished lower level family room with office area. 2 bedrooms & 2 full baths on the main level and a 3rd bedroom & full bath on the lower level. Perfect layout to accommodate guests & family. Located on a quiet court & close to many parks, shops and amenities. Lovely low maintenance landscaping, including river rock & shrubs, interlock front & side walkways, deck with pergola with fantastic views & no rear neighbors. Outstanding private covered front porch with pretty views of street, a great place for a morning coffee. This attractive home features vaulted ceilings in the main living area and tile & hardwood flooring throughout hall, kitchen, living & dining rooms, sunroom & bathrooms. Living area has a three panel window with views of the backyard & a great size for entertaining. Dining area has a stylish chandelier & space for a buffet. Customized open kitchen with breakfast bar seating, many light cabinets & counter space, tile backsplash, task lighting & extra pantry cabinets. Double French doors take you into the sunroom with vaulted ceiling, tall windows & a patio door to the deck with pergola & mostly fenced yard. Spacious primary bedroom has a double window, walk-in closet & an upgraded ensuite bath with long vanity, double shower with glass panel doors & a double linen closet. 2nd bedroom has overhead lighting, a double window & closet. Main bath is close by & has a tub/shower combined with tile surround & vanity. Main level laundry room is handy. Builder finished lower level with lovely family room with recessed lighting, fireplace with tile surround, oak mantle & deep window. Also plenty of room for an office or hobby area. A 3rd bedroom & full bath is ideal for guests. Move-in & enjoy! 24 business hours (9 am to 6pm) irrevocable on all offers. (id:35885)
1427 Creekway Crescent
Ottawa, Ontario
Brand New Executive Upper-Level stacked Townhome with Underground Parking! Be the first to live in this stunning 2-bedroom, 2.5-bathroom executive stacked townhome, featuring premium location. This spacious and exceptionally bright upper unit approximately 1,260 sq ft per builders plans, this home offers modern comfort and stylish finishes throughout. Designed with thoughtful upgrades, the home includes two private ensuite bathrooms, a gorgeous kitchen and baths with stone countertops, and brand new appliances just installed. Still undergoing final builder touch-ups, this home is truly brand new and move-in ready. Minimum 12-month lease, with longer-term options available. Utilities extra. Immediate or flexible occupancy. Credit check and employment verification require with application. (id:35885)
37 Focality Crescent
Ottawa, Ontario
Welcome to Your Dream Home in Half Moon Bay! Charming End Unit | 3 Bedrooms | 2.5 Bathrooms | Fully Finished BasementNestled in the peaceful and family-friendly neighborhood of Half Moon Bay, this stunning end-unit townhome offers the perfect blend of modern design, functional living, and natural light throughout. Step into a bright and spacious great room ideal for entertaining or relaxing with loved ones. The modern kitchen is a chef's dream, featuring sleek stainless steel appliances, ample cabinetry, and a stylish layout that makes meal prep a joy. Unwind in the generous primary bedroom, complete with a private ensuite for your comfort and convenience. Two additional well-sized bedrooms and a full bathroom provide plenty of space for family or guests. Enjoy even more living space in the fully finished basement, perfect for a cozy family room, home office, or entertainment area. This thoughtfully designed home combines comfort, space, and style everything you need for modern family living. Don't miss your chance to call this beautiful property home! All room measurments taken by owner. Contact me today to book your private showing! 613-413-3266 (id:35885)
1417 Vances Side Road N
Ottawa, Ontario
Unique 2 Bedroom Bungalow set on a 1.9 acre lot , surrounded by farm fields near Woodkilton Road. A view of the Gatineau hills & privacy is offered here. Attractive metal roof. wrap around deck, numerous outbuildings. Flooring is a mixture of wood, and laminate. One of the bedrooms features an ensuite 1 piece bath . (id:35885)
828 Maplewood Avenue
Ottawa, Ontario
Modern 2023 Home with Income Potential in Prime Ottawa Location!Opportunity knocks for investors and home buyers alike! Nestled on a quiet cul-de-sac in one of Ottawa's most sought-after neighbourhoods, this contemporary 2023-built home offers both lifestyle and value. Walking distance to top-rated schools, parks, shops, and amenities, the location is unbeatable.Inside, you'll find a bright, open-concept layout that blends the living and dining areas seamlessly . The second floor features a spacious primary suite, two generously sized bedrooms, and the convenience of a dedicated laundry room.What truly sets this property apart is the fully self-contained basement unit with its own private entrance and utility meter. Included two sets of appliances, a hot water tank, and an additional tankless hot water system, everything is ready for immediate use. Don't miss this excellent value in a top-tier location. (id:35885)
1431 Comfrey Crescent
Ottawa, Ontario
Lovely End-Unit Townhome for Rent Stylish, Spacious & Move-In Ready!. Discover this exceptional 3-bedroom, 3-bathroom CARPET FREE end-unit townhome, offering quality finishes and a functional layout in a desirable neighborhood. Step into a welcoming open-concept main floor featuring rich dark hardwood flooring, a striking central staircase, and a modern kitchen with stainless steel appliances, ceramic tile flooring, corner pantry, and a breakfast bar perfect for both daily living and entertaining.Upstairs, all bedrooms are thoughtfully placed for privacy and comfort. The spacious primary suite includes a walk-in closet and a private ensuite with a relaxing soaker tub. A full main bathroom and second-floor laundry room provide added convenience for busy households.The finished lower level offers a warm, inviting family room with a gas fireplace, ideal for cozy movie nights or casual get-togethers.Outside, enjoy a professionally designed interlock patio, a mature maple tree, a storage shed, and a fully fenced yard offering both beauty and practical outdoor space. Amazing location & family oriented neigborhood, 3-minute walk to École Élémentaire Publique des Sentiers and close to Avalon Public School , Surrounded by trails, parks, perfect for outdoor activities and family time, easily accessible public transportation & Recreative centre François Dupuis with pool, gym, and other amenities. Don't miss this fantastic opportunity to rent a well-maintained, stylish townhome in a great location.Book your showing today! (id:35885)
376 Cooks Mill Crescent
Ottawa, Ontario
Stunning 3 bedroom townhome in desirable Riverside South! This 2,100 sqft. Franklin model features: 9 ft ceiling, custom fireplace, contemporary Red Oak hardwood floors on both Main and Second Floor, High quality stainless steel appliances. Quartz countertop in kitchen and all bathroom. Upgraded Euro Bliss Waterfall glass & Stone Kitchen backsplash, Storage galore in the built-in pantry. Central A/C. Computer Nook on the Second floor. Large master bedroom with walk-in closet & luxurious ensuite bath. Two other large bedrooms, and main bath upstairs. Lower level features a spacious finished family room, large bright window, and loads of storage. Last but not least! Large backyard with two tier deck and garden chair. Not rear neighbors. Fantastic picture views for both the front and the back of the house. Prefer not large pets. (id:35885)
50 Frances Colbert Avenue
Ottawa, Ontario
Welcome to this exquisite custom-built open-concept bungalow, nestled on a private premium lot backing onto a serene ravine. Located in the heart of Carp Village, this exceptional home offers abundant living space on both levels, featuring 2+2 bedrooms, 3 full baths & a tranquil backyard retreat. The impressive design showcases upgraded finishes throughout, including a stunning gas stone fireplace in the living room, complemented by vaulted ceilings, expansive windows & arched doorways. Elegant touches such as accent pillars, alcoves, coffered ceilings, rounded corners, maple hardwood floors, pot lights, & a wired stereo system create a luxurious ambiance. These details can also be noted in the private dining room just off the kitchen. The chef's kitchen boasts a beautiful granite breakfast bar, ample cupboard space & a bright & airy eating area. The main floor primary bedroom is ideally situated & features a walk-in closet & a lavish 5-piece ensuite with a double soaker tub. The second bedroom on the main floor offers flexibility and can easily serve as an office. The side foyer features a laundry room, more closet space, a 4-piece bath & garage access. A custom curved staircase leads to the lavish basement, complete with a home theatre room featuring surround sound & accent lighting, a games room/family room with a wet bar, two generously sized bedrooms with ample natural light & a 3-piece bath with a full-size shower. Note the convenient second staircase, which is the entry from the garage to the basement, this creates more possibilities for the space. The private backyard oasis features an in-ground pool, a hot tub deck, interlock patio & curved raised wood deck with built-in ambient lighting, creating the ideal space for relaxation & entertainment. New Roof 2025 with 50 year shingles . This sought-after location is just a short walk away from a public School, Medical Centre, indoor arena, outdoor rink. (id:35885)
308 - 7 Marquette Avenue
Ottawa, Ontario
Stylish One-Bedroom + Den in the coveted Kavanaugh building in the heart of Beechwood Village. Located on the sunny and quiet southeast side of the building, this unit features 9-foot ceilings, floor-to-ceiling windows, granite countertops, stainless steel appliances, gas stove, and a private balcony. The layout includes a large closet, in-suite laundry, and flexible den space - ideal for a home office, dining space or lounge. Enjoy top-tier amenities: fitness centre, rooftop terrace, guest suite, pet wash, carwash, and visitor parking all included in the building. Includes one parking space with EV charger and a private storage space. Come and view this gem today as it will not stay on the market long! 24h Irrevocable required on all offers. (id:35885)
117 Rugosa Street
Ottawa, Ontario
Welcome to this beautifully upgraded 3-bedroom, 4-bathroom home in the highly sought-after community of The Ridge in Half Moon Bay. Designed for both comfort and style, this modern, impeccably maintained property features a bright, open-concept layout with large lookout basement windows that flood the space with natural light.The main floor boasts a cozy fireplace in the living room perfect for relaxing evenings and a contemporary kitchen ideal for entertaining. Upstairs, enjoy the convenience of second-floor laundry and a spacious primary suite complete with a luxurious 4-piece ensuite.With thoughtful upgrades throughout, this clean, move-in-ready home offers a rare blend of function and sophistication in a family-friendly neighbourhood close to parks, schools, and amenities. ** This is a linked property.** (id:35885)
86 Queen Mary Street
Ottawa, Ontario
Superb craftsmanship and attention sets apart this 2023 build! This home emanates thoughtful planning and design. As you enter, you will be greeted by soaring 9 foot ceilings with inviting spaces where comfort meets style! The impressive state-of-the-art kitchen features high end kitchen cabinets and hardware with quartzite countertops. High-end appliances include a GE Café gas stove with 6 burners that any home chef will fall in love with. Open concept living and dining room combination with cozy gas fireplace and a myriad of windows to usher in loads of sunlight. Wide plank engineered white oak hardwood floors on the main and second levels. Sumptuous large primary bedroom suite with walk-through closet and private ensuite bathroom. Two additional generous bedrooms, laundry room and full bathroom complete the second level. Lower level with a separate side door entrance, full bathroom and bedroom/or home office would make an amazing teen retreat. Just a few moderate modifications needed to make it a legal SDU. With its prime location close to shopping, transit, downtown, this lovely home will capture the hearts of all who enter! (id:35885)
44 Fardon Way
Ottawa, Ontario
Welcome to this spacious and elegant home in the heart of Hunt Club, offering over 3,000 above ground sq ft of thoughtfully designed living space. From the moment you step into the bright, open foyer with its sweeping staircase and polished tile floors, you'll appreciate the scale and natural light throughout the home. The main level features a formal living room, a cozy family room with a fireplace, a bright home office, and a practical laundry room. The two-storey dining room adds a real wow factor, and the large kitchen complete with stainless steel appliances, granite counters, and a generous island flows into a casual eating area that's full of natural light. Upstairs you will find spacious bedrooms, wide hallways, and a well-planned layout that enhances both comfort and functionality. The highlight is the spa-like ensuite with an oversized shower. The open to below hallway creates a connection to the main level, making it ideal for modern family living. The fully finished basement features a spacious rec room with a wet bar, a separate gym, and plenty of storage space. Enjoy a true home theatre experience with built-in speakers and surround sound. Outside, the private, quiet backyard offers the perfect place to relax after a long day. Tucked into a well-established neighbourhood near parks, schools, and all the amenities you could need, this home offers the space and comfort you've been looking for. (id:35885)
5274 Driscoll Drive
Ottawa, Ontario
Welcome to 5274 Driscoll Drive A Stunning Bungalow on Manoticks Sought-After Long Island! Discover this meticulously updated and impeccably maintained bungalow, nestled on a beautifully landscaped corner lot. Offering exceptional curb appeal and a thoughtfully designed interior, this home perfectly blends comfort, style, and functionality. The main floor welcomes you with a spacious living and dining area featuring gleaming hardwood floors, an elegant bow window that fills the space with natural light, cove moldings, recessed lighting, and a custom-built mantle with an electric fireplace the perfect setting for entertaining or relaxing. The custom kitchen is a standout, boasting quartz countertops, oversized ceramic tile flooring, LED lighting, and plenty of cabinetry, creating a bright and functional workspace. Three well-proportioned bedrooms and a tastefully updated 4-piece bathroom complete the main level. The fully finished lower level offers incredible versatility with a large family room, a fourth bedroom, an updated 3-piece bathroom, and a convenient laundry area ideal for families or multi-generational living. Step outside to your private backyard oasis. This potential double lot is beautifully landscaped and features a charming fieldstone patio with a pergola and plenty of space to enjoy outdoor living. Recent upgrades and features Include: Full home Generac generator, new on-demand hot water tank, new HRV system, new backup sump pump, Professional interior painting and updated light fixtures, newly paved driveway, fully fenced yard, custom-built storage and garbage sheds, built-in desk/workspace in the lower level, window coverings, advanced foundation waterproofing by previous owners. Ideally situated in the heart of Manotick's Long Island community, 5274 Driscoll Drive offers the perfect combination of tranquility, community charm, and proximity to parks, trails, the Rideau River, schools, and village amenities. (id:35885)







