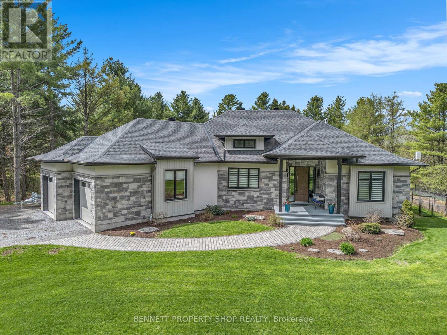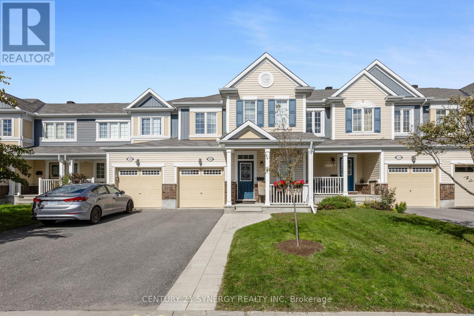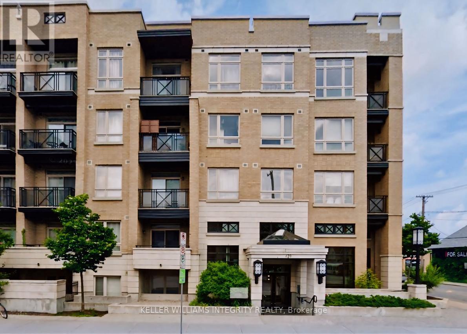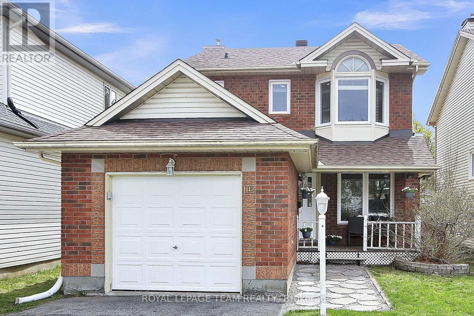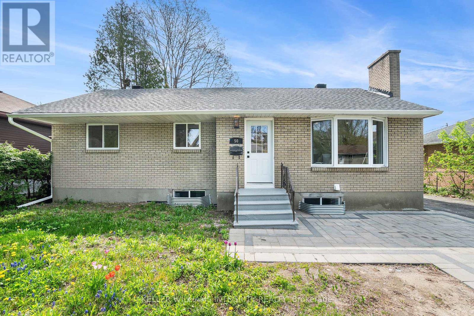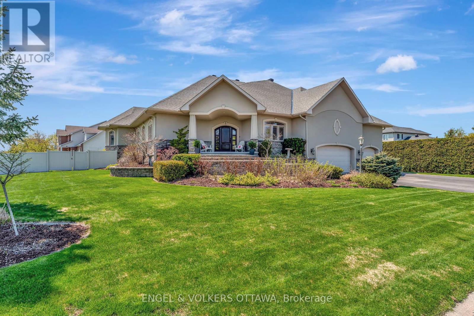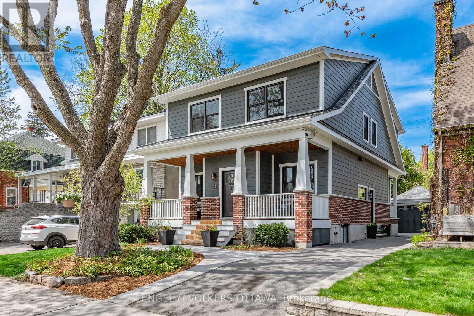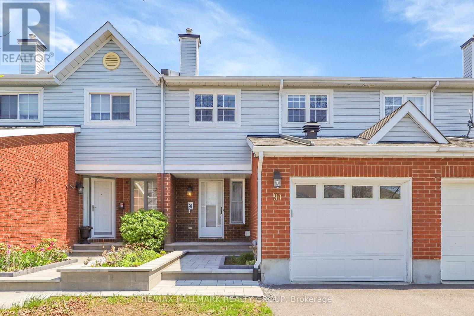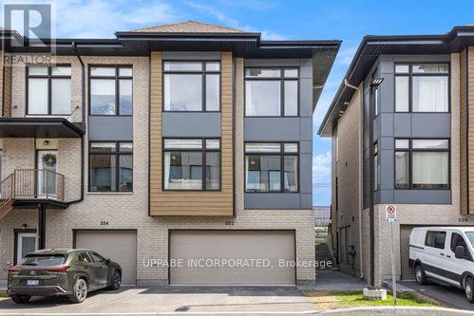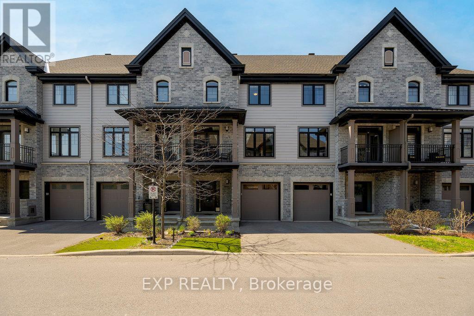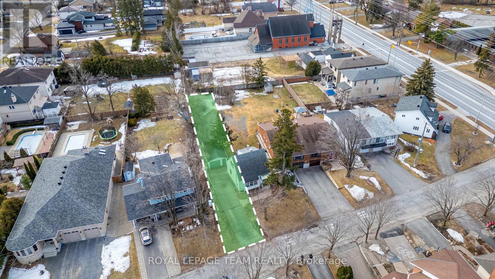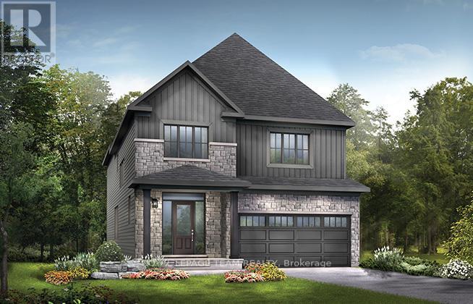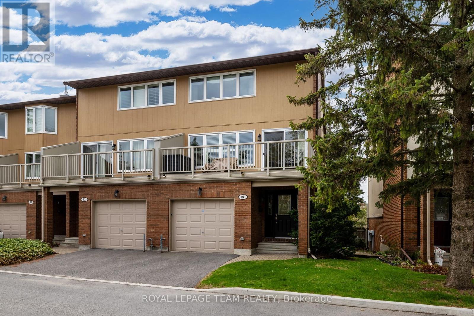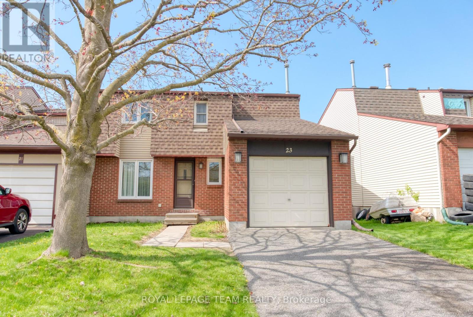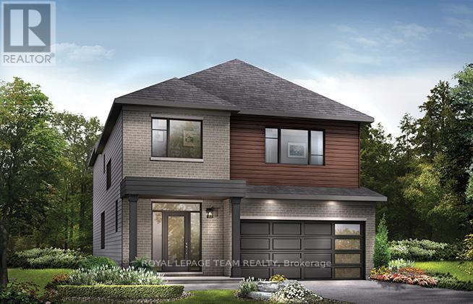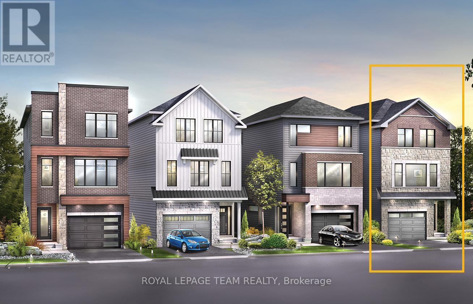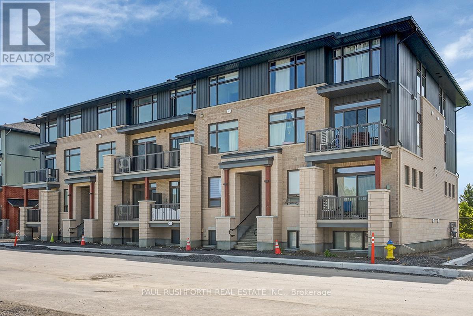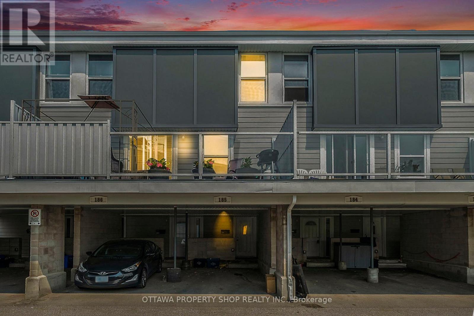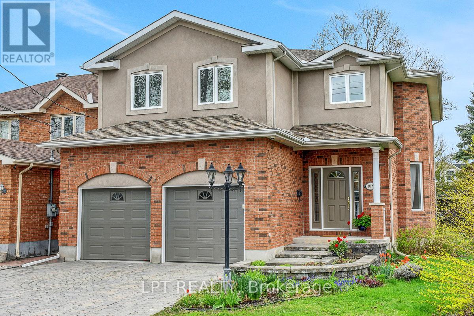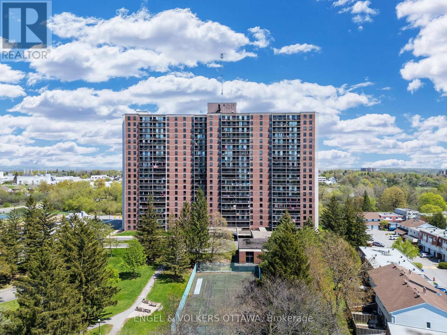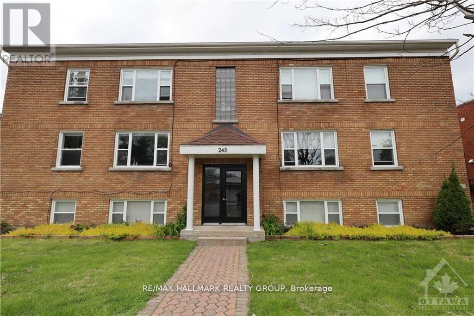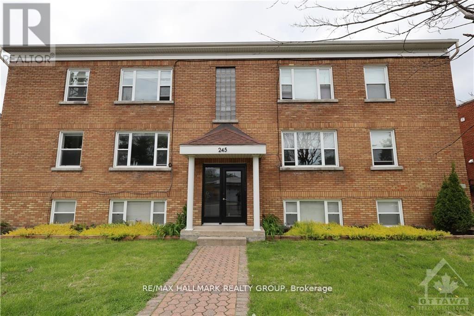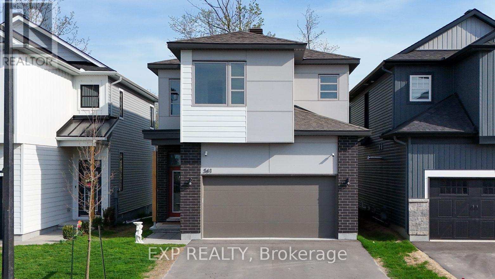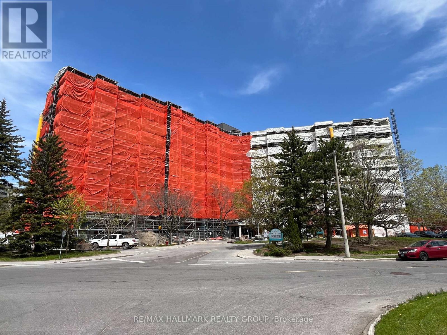52 Bradley Green Court
Ottawa, Ontario
Cozy Stittsville Mobile Home! Low maintenance, affordable living, Great- sized lot w/Tree Views, backing onto mature lots. Charming & Cared For 2 Bed, 1 Bath Home, move-in ready and meticulously maintained. NEW Wide Plank Laminate throughout (2023). Updated Kitchen Counter, Sink & Backsplash, BRAND NEW LG SS Fridge, Stove, OTR Microwave/Hood Fan (2025). Spacious Living room w/Great Size Windows, 2 Spacious Beds w/Lg Closets, Updated 4PC Bath w/Updated Countertop, Sink w/Tile Above, Walk- In Tub ($22K Value/ 2018/ Invoice Attached) & Laundry Area w/Built in Cabinets for Storage. Convenient Side Entrance to Fully Fenced Yard, 3 Sheds (2 With Electrical) & Patio Area (Approx. $2K Patio Set Included). $726.50/month for POTL (Includes land lease, park maintenance, snow removal, area liability & property taxes). Park Approval needed for Buyers. Close to Amenities, Restaurants & Hwy. Approx. Updates Include- Furnace (2020), Owned HWT (2018), Updated Insulation & New Siding (2011), Roof, Windows, Wiring & Plumbing (2009), 24 HR Irrevocable on all offers. (id:35885)
1950 Beckett's Creek Road
Ottawa, Ontario
Discover unparalleled luxury and serenity at this breathtaking 5-bedroom, 3-bathroom walkout estate, nestled on 4 pristine acres along the tranquil banks of Becketts Creek, just 12 minutes from Orleans. From the moment you step through the 9-foot grand entrance, soaring vaulted ceilings and floor-to-ceiling windows flood the open-concept main floor with natural light, showcasing high-end finishes at every turn. The gourmet kitchen is a chef's dream, boasting an industrial-sized fridge and freezer, an 11-foot island with seating for six, and a spacious dining area with sweeping views of the lush backyard and flowing creek. The owners' wing is a private sanctuary, featuring an expansive walk-in closet, double vanities, a freestanding soaker tub, and a luxurious walk-in shower. Two additional large bedrooms with generous closets and a full bathroom complete the main floor, offering space and comfort for family or guests. Descend to the open-concept lower level, where 9-foot ceilings create an airy ambiance across a versatile den, workout area, and stylish home bar, all seamlessly connected to the backyard through two oversized patio doors. Two more spacious bedrooms and a full bathroom provide ample room for growing families or visitors. A staircase leads directly to the oversized double-car garage, enhancing functionality. The private backyard is an entertainer's paradise, complete with covered porches, elegant gazebos, and a premium swim spa, all framed by the natural beauty of Becketts Creek. This estate offers high-end elegance, boundless space to grow, and the ultimate in privacy, creating a rare opportunity for discerning buyers seeking a luxurious retreat. (id:35885)
20 Mendoza Way
Ottawa, Ontario
Looking to upgrade to a detached home with no rear neighbours? Welcome to this beautifully maintained 4-bedroom, 3.5-bathroom home in the sought-after Bridlewood Trails neighbourhood -- backing onto a future park for added privacy and green views. Step inside to a bright, open-concept layout with soaring 9-ft ceilings on the main level, perfect for modern family living and entertaining. The spacious foyer flows into a stylish kitchen featuring quartz countertops, an oversized island with breakfast bar, stainless steel appliances, and ample cabinet space with soft-close doors and drawers. Upstairs, enjoy the convenience of second-floor laundry and four generously sized bedrooms, including a spacious primary retreat complete with a luxury 5-piece ensuite bath. The fully finished basement adds valuable living space -- ideal for a family room, recreation area, home gym, or guest suite, and includes a full 3-piece bathroom. With a double garage, and prime location just minutes from Walmart, Superstore, Metro, schools, restaurants, and all the amenities of Kanata South, this home truly checks all the boxes. Don't miss your chance to make it yours -- schedule your private showing today! (id:35885)
1590 Briarfield Crescent
Ottawa, Ontario
Bright and spacious 3-bedroom, 3 bathroom townhome on a quiet street in the sought-after established neighbourhood of Fallingbrook. Upon entering, you are greeted with the built-in foyer closet and powder room and then flow through to the open-concept main floor with fireplace, kitchen, dining room and access to the backyard where you can entertain on deck and patio or kick the ball around on the green space! Upstairs holds a large primary bedroom with an ensuite and built-in custom closets, along with two more bedrooms and a newly renovated full bathroom. The finished basement is great for game night, playing make believe or getting a workout in. Close to parks, schools, shopping, and transit. Ideal for families or first-time buyers. Come and take a look! 24 hours irrevocable on all offers. (id:35885)
1709 - 179 George Street
Ottawa, Ontario
Enjoy incredible city and Gatineau Hill views from this stylish 1-bedroom, 1-bath condo in the heart of downtown Ottawa. Located on the 17th floor, this sun-filled unit features floor-to-ceiling windows, 9' exposed concrete ceilings, hardwood floors, and an open-concept layout that feels bright and modern. Enjoy your morning coffee or evening unwind on the spacious north-facing balcony. The kitchen is well-equipped with six appliances, and there's convenient in-unit laundry. Storage locker included. Building amenities include an exercise room, party room, and a outdoor patio/BBQ area with a reflective pool. Steps to the ByWard Market, Parliament, Ottawa U, transit, grocery stores, and all the best of urban living. Condo fees include heat, hydro & water. A perfect opportunity for first-time buyers, investors, or anyone looking to live in the vibrant downtown core. (id:35885)
126 Eclipse Crescent
Ottawa, Ontario
Gorgeous 3 bedroom 2.5 bathroom family home in a quiet neighbourhood with friendly people. Move into this clean, bright home located close to all amenities, 8 elementary schools and 2 secondary schools. The main floor has a beautiful layout featuring hardwood floors throughout the dining and living room. Impressive kitchen with plenty of counter space and cabinets, stainless appliances and under and upper cabinet lighting. The 2nd floor showcases 3 good-sized bedrooms and a convenient laundry room with storage cabinets. The primary bedroom comes with a walk-in closet, 3 piece ensuite and can accommodate your king-size furniture. The main bathroom has a bath tub and 2 windows. The 2 piece powder room is located on the way down to the impressive finished basement. Professionally finished with pot lights and elevated ceiling so you have the opportunity to customize it to your lifestyle. The backyard has a large deck and there is no easement (no neighbours crossing through your backyard). Enjoy all that the Francois Dupuis Recreation Centre has to offer and the future development of Francois Dupuis District Park which will enhance your active lifestyle and community involvement for many years to come. 24 hours irrevocable on all offers as per form 244. NO showings after 7 pm due to baby. (id:35885)
346 Falsetto Street
Ottawa, Ontario
OPEN HOUSE Sunday May 18th 2pm to 4pm!! Welcome to this newer built (2024) meticulously designed Detached Home with Double Car Garage in the heart of Orleans that is close to all amenities, including schools/ daycare, shopping, transit, restaurants, parks/ trails, and many more. This home welcomes you with a large foyer into the open concept floor plan with double-height ceiling, hardwood flooring and large windows throughout allowing in abundance of natural light into the home. The open concept kitchen includes a large island with flush breakfast bar, plenty of cabinets for storage and SS appliances. A spacious living space, a separate dining room with 9' ceiling on the main floor adds a sense of grandeur and openness. Enjoy cooking and dining while overlooking the backyard with no rear neighbours and lots of green space. There are many storage/ closet spaces throughout this home. Large Primary Bedroom on the 2nd floor has it's own En-suite and two spacious walk-in closets. 9ft. ceiling and large windows on the 2nd floor lets in plenty of natural light. Two other good-sized bedrooms, a separate main bathroom and a linen closet complete the 2nd floor. A finished Laundry Room with a sink cabinet and a spacious Mudroom with a closet and access to the garage in located on the lower level. Offer presentation on May 25, 2025 at 6pm however, Seller reserves the right to review and may accept pre-emptive offers! (id:35885)
16 - 135 Springfield Road
Ottawa, Ontario
Remarkably chic and sophisticated 1 bedroom, 1 bath condo in a well managed building in Lindenlea. Updated with lots of panache, large windows, wood flooring , excellent closet space. Wonderful kitchen with stainless steel appliances, lovely treed view. Living/Dining Room with 3 big windows overlooking Linden Trees and greenery. Wall of custom closets provide generous storage. 3 piece bath neutral throughout with vanity with quartz counter, lovely shower with rain shower head. Wall of closet space in bedroom and a lovely large window. An ideal tranquil setting. (id:35885)
320 - 429 Kent Street
Ottawa, Ontario
Welcome to your cozy retreat in the heart of Ottawa Centre! This charming 1-bedroom, 1-bath condo is a perfect blend of style and convenience. Step inside to find a bright and inviting space with an open-concept layout designed for modern living. The kitchen boasts sleek granite countertops, stainless steel appliances, and a stylish backsplash, while the living area opens onto your private balcony the perfect spot for your morning coffee and unwind after a busy day. Located in a quiet, low-rise building, this unit offers peace and privacy. Designed for your ease, this unit also includes a convenient in-suite laundry. Residents can enjoy a spacious rooftop terrace equipped with BBQs, lounge chairs, and tables ideal for summer gatherings or a relaxing evening under the stars. Situated in Ottawa Centre, you're immersed in one of the city's most vibrant and historic neighborhoods. From the scenic Rideau Canal to the lively streets filled with shops, restaurants, and coffee spots, everything you need is just steps away. With easy access to public transit, parks, and government offices, this location is perfect for first-time buyers, downsizers, or savvy investors. Don't miss this opportunity to make this urban oasis your home today! (id:35885)
102 Longshire Circle
Ottawa, Ontario
Welcome to 102 Longfields Circle, a beautiful and well-maintained single-family home with three spacious bedrooms, three bathrooms, and a nicely finished lower level. Inviting curb appeal with relaxing porch. Main floor family room with vaulted ceiling, large windows, and cozy wood burning fireplace*. Eat-in Kitchen with plenty of cabinets, drawers, and counter space, ceramic flooring. Open concept bright dining/living room area, luxury vinyl flooring throughout. Berber carpeting in great condition on all stairs and lower level. Finished lower level, extra storage & laundry. Enjoy the convenient wet bar when entertaining guests! Primary bedroom enjoys bay windows, an ensuite and a sizable walk-in-closet. Fully fenced and private backyard, with shed and a turf reinforcement built into the lawn which protects the grass from traffic damage. The grass will grow nicely with the mesh and can be mowed easily. All major household components in good shape, including the windows and roof. Home inspection report is on file, with notations on recently serviced activities. Walking distance to schools, parks and shopping. A friendly and centrally located neighbourhood. Delayed presentation of offers until: Tuesday, May 20 at 2:00 pm. Sellers reserve the right to entertain pre-emptive offers. (id:35885)
50 Epworth Avenue
Ottawa, Ontario
RARE INCOME PROPERTY next to Algonquin college!-Two totally new renovated 2024 units 4+3 bedrooms + 3 full bathrooms - A FULL LEGAL detached bungalow . great opportunity for investors, big families OR Home owner who wants a LEGAL SECONDARY UNIT with a SEPARATE ENTRANCE Basement to help pay your mortgage. completely newly renovated 2 units include 3 new full bathrooms , 2 newly quartz countertop Kitchens with 12 NEWS/S APPLIANCES, new floors, paint, trims. .Main floor features large family room ,kitchen ,Laundry, dining area ,and 4 good size bedrooms & bath .Lower unit also come with its own kitchen , public bathroom , laundry and 3 bedrooms ( one of them with ensuite baths ) . LARGE windows in the basement for lots of lights to come in, GREAT LOCATION few steps of Algonquin college ,extended long double driveway that fits up to 6 cars ,Both units are vacant and ready for the new owners dream tenant, 2 separate hydro meters ,new roof & windows 2024 ,projected rent for both units $6000 /month .check photos , video and attachments . (id:35885)
2 Beechgrove Gardens
Ottawa, Ontario
Welcome to 2 Beechgrove Gardens, an executive residence on a rare double lot in the heart of Stittsville. Grand entrance opens to sun-filled great room with 16-ft ceilings & brick fireplace that anchors the space. Thoughtfully designed for refined living and everyday function, this home offers nearly 6,000 sq ft of beautifully finished space inside. Experience the perfect balance of spacious comfort, practical layout, and timeless elegance. Kitchen features granite counters, stainless steel appliances, built-in oven & walkout to balcony overlooking backyard. Main level includes primary suite with heated ensuite floors & custom walk-in closet, two bedrooms with Jack & Jill bath, formal dining room, home office & laundry/mud room. Finished walk-out lower level includes 9-ft ceilings, wet bar, golf simulator, multiple flex spaces, 3-piece bath, 3-season room & workshop/mudroom. Fenced backyard features saltwater pool, hot tub & landscaped lawn designed for both recreation & relaxation. Oversized triple garage offers entry to both main level & basement, with ceiling height suitable for lifts or storage. Ideally located close to top-rated schools, nearby parks like Coyote Run Park, Mary Durling Park & Village Square Park, Trans Canada Trail, along with tennis courts, community center's, great restaurants & all the shopping Stittsville has to offer, everything you need just minutes from your door. A rare offering in a prime location blending Quality Design with Modern Function. (id:35885)
1481 Orchard Avenue
Ottawa, Ontario
This custom multi-generational home is situated on a large corner lot in Alta Vista, with 5500 sqft of living space. Inside, you'll discover an abundance of natural light and quality finishes. Host gatherings in the gallery like living room with a cozy gas fireplace. The large kitchen features ample solid cherry wood cabinets, granite counters, and stainless-steel appliances. The main floor also has a bedroom, family room, formal dining room and a full and half bath. Two staircases lead to the upper level, making it possible to have an in-law or teen suite with separate entrance. The 1200 sqft primary bedroom suite is a true sanctuary, complete with a den, eat-in kitchen and ensuite. Two additional bedrooms and full bathroom are also upstairs, providing space for family or guests. The lower level features an exercise/rec room, laundry, bedroom and full bathroom with walk in shower. Conveniently located close to the General Hospital, CHEO, DND, and Grasshopper Hill Park. (id:35885)
25 Mason Terrace
Ottawa, Ontario
This stunning turn-key home in the heart of Ottawa is just steps from the Rideau Canal. Nestled on an extra-wide street lined with mature trees, this 5 bedroom, 3.5 bathroom property blends timeless charm with modern convenience, making it the perfect place for families and professionals alike. Step inside to a bright open-concept main floor, where gleaming hardwood floors and large windows create a warm and airy atmosphere. The modern chefs kitchen is a dream, featuring high-end stainless steel appliances, quartz countertops, a spacious island with a breakfast bar, custom cabinetry, a stylish backsplash, and a walk-in pantry. The living room is anchored by a cozy gas fireplace, while the elegant dining area is ideal for hosting. A convenient powder room and a mudroom with custom built-ins complete the main level. Upstairs, the private retreat awaits with 3 spacious bedrooms. The luxurious primary suite boasts a walk-in closet with custom organizers and a spa-like ensuite with a double vanity, a glass walk-in shower, and a soaker tub. Two additional bedrooms offer ample closet space and share a stylish full bathroom with modern finishes. A dedicated laundry area with modern appliances and extra storage adds to the home's convenience.The fully finished basement adds even more living space, featuring two additional bedrooms, a full bathroom, and a large recreation room perfect for a home theatre, playroom, or gym. Outside, the beautifully landscaped backyard offers a spacious patio, creating the perfect setting for entertaining or enjoying a quiet morning coffee. The property also includes a detached garage, providing secure parking and additional storage. Located in one of Ottawas most desirable neighbourhoods, this home is within walking distance to the Rideau Canal, top-rated schools, parks, shops, and transit. This is an exceptional opportunity to own a meticulously maintained, move-in-ready home. (id:35885)
2030 Vincent Street
Ottawa, Ontario
Thoughtfully renovated and meticulously maintained, this exceptional 2-storey home offers remarkable functionality and style. Pride of ownership shines both inside and outside this home! The inviting foyer leads to a bright, adaptable main floor featuring hardwood throughout and a flexible layout. The expansive open-concept living and dining area - currently serving as the primary living space - flows seamlessly into a rear family room with patio doors and backyard views, currently used as the dining area. The modern kitchen boasts stone countertops, a coordinating backsplash, and a moveable island, opening into a multipurpose room that easily transitions into an office or dining space. Upstairs, the extended layout includes a spacious primary retreat with vaulted ceilings and a luxurious five-piece ensuite. Two more bedrooms- one with its own ensuite and a den complete the upper level. The finished lower level offers a movie room, a games area with a gas fireplace, and a full bathroom, ideal for entertaining or relaxing. The backyard is a true private escape with dual decks, interlock patio, stone walkways and a refreshing above-ground 15ft saltwater pool- all framed by mature hedges. Other features include natural gas bbq connection, 12ftx9ft storage shed, extensive landscaping, rear access to garage and more! Ready to welcome its next chapter, this home is truly move-in ready. (id:35885)
704 - 324 Laurier Avenue W
Ottawa, Ontario
Welcome to urban sophistication at The Mondrian! This beautiful 1-bedroom condo features soaring ceilings and expansive floor-to-ceiling windows that fill the space with natural light. The open-concept layout seamlessly connects the kitchen, living, and dining areasperfect for both everyday living and entertaining. The modern kitchen is equipped with granite countertops, stainless steel appliances, and sleek cabinetry. Step outside to your large private balcony, ideal for enjoying your morning coffee or taking in the city views. The spacious bedroom includes convenient in-unit laundry and ample closet space. The main bathroom offers a touch of luxury with granite countertops and a modern tiled tub/shower combination. Youll enjoy an urban escape with access to premium amenities, including a stunning rooftop terrace with BBQs, an outdoor pool, and comfortable lounging areasyour private retreat above the city. The building also features a concierge, a fully equipped fitness centre and a stylish party room. You're steps from Ottawas business core, vibrant restaurants, shops, and entertainment venues. Walk to the LRT station, Parliament Hill, the ByWard Market, and Elgin Streets lively scene. Everything you need is right at your doorstep, offering the ultimate downtown lifestyle. Whether you're a professional working downtown or an investor seeking a prime property, this condo blends comfort, style, and unbeatable location. Dont miss out, book your showing today! (id:35885)
1 - 354 Tweedsmuir Avenue
Ottawa, Ontario
Start your day with a stroll to nearby cafes, pick up groceries at Farm Boy, or take a class at your favourite fitness studio all just steps from your door in the heart of Westboro. Welcome to Unit 1 at 354 Tweedsmuir, a beautifully renovated lower-level apartment designed for comfort. Featuring a spacious open-concept layout, this 2-bedroom, 1-bath unit is finished with modern grey tones, soft-close cabinetry, high-end stainless steel appliances, pot lights, and tile flooring throughout no carpet. The primary bedroom comfortably fits a king-size bed, while the second bedroom offers flexibility for guests, a home office, or creative space.Enjoy the privacy of your own in-suite laundry, private furnace and A/C. Enhanced soundproofing includes Roxul insulation, resilient channels, and poured cement between floors for added peace and quiet. Two private in-unit storage areas provide even more convenience.A shared backyard offers outdoor space to unwind, 1 parking spot is included. Just 200 metres from Westboro Transit Station, youre steps away from shops, services, and everything this highly walkable neighbourhood has to offer. Live well. Live stylishly. Live here.Tenant pays heat and hydro. (id:35885)
91 Langstrom Crescent
Ottawa, Ontario
91 Langstrom Has It All! Nestled on a quiet crescent with no direct rear neighbours this lovingly maintained home is move-in ready and packed with updates. A striking new stone front entry adds instant curb appeal, welcoming you into a bright, open-concept main floor ideal for hosting. Enjoy the cozy ambiance of a wood-burning fireplace and an updated kitchen with stainless steel fridge and stove . Gorgeous hardwood floors on each upper level. Upstairs, you'll find a spacious primary bedroom with a custom walk-in closet that easily converts to an ensuite bath, as well as a separate double closet. Two additional bedrooms, one currently used as home, and full bath on this level. Need more space? The finished basement offers endless possibilities, home office, rec room, gym, or guest suite. Step outside to your private backyard oasis with new fencing and patio, perfect for summer BBQs and relaxing evenings with minimal maintenance. Note the extra long laneway for off street parking. Additional upgrades include new second-level windows (2015) and main level, including patio door 2023. Don't miss this opportunity to own an affordable, turn-key home with privacy, style, and functionality on a great street! (id:35885)
332 Foliage Private Street
Ottawa, Ontario
This beautifully built 2023, luxury 3-story freehold townhome, with 2 car garage, 3 bedrooms and 2.5 bathrooms is your perfect home. Centrally located in the prime location of Ottawa's Qualicum neighborhood with easy access to parks, schools, shopping, public transit, Queensway Carleton Hospital, highways 417 & 416 as well as downtown. The home's well-designed layout and premium finishes, such as wide plank hardwood floors, a stunning Chef's kitchen equipped with an oversized island, stainless steel appliances and quartz countertops, 9 feet ceilings throughout and quartz countertops in all bathrooms. Upgrades include hardwood staircase, a convenient office nook/kitchen extension and additional pot lights. The floor-to-ceiling windows throughout flood the space with natural sunlight. Upon entering, you will find a versatile den/mudroom that can be used as a home office. The second floor features an open concept dining/kitchen/family room with easy access to the backyard and a conveniently located powder room. On the third floor, you will discover three spacious bedrooms, laundry, a family bath and a primary ensuite with large glass shower, all designed in neutral tones and timeless finishes. Don't miss this opportunity to visit this modern end-unit townhome which combines convenience, functionality, and luxury. This home is still under Tarion Warranty. No conveyance of offers till 6:00pm, May 21, 2025. (id:35885)
131 Defence Street
Ottawa, Ontario
Stunning EQ Homes Piper II Model in Fernbank Crossing! This beautiful and heavily upgraded home offers 4 spacious bedrooms on the upper level plus a finished basement with about 3,300 sq.ft. of living space across 3 floors! Over 100k+ upgrades! Outstanding layout with 2 suites on the second floor! Incredible finishes throughout - a rare find! This home checks all the boxes for a luxury single home. 3 bathrooms & 2 ensuites on the 2nd floor? Check. Expansive open-concept living/dining? Check. Oversized garage? Yes - nearly 21' wide, and can easily park a Minivan +SUV, with EV charger installed. Step into the spacious foyer to find soaring 10' ceilings. The grand home office features large windows & a double french door w/ transom. The main living areas are exquisitely finished w/ hardwood flrs, 5-panel shaker doors w/ black hardware, & modern trim throughout. The chef's kitchen is SO beautiful - two-tone shaker cabinetry, matching veined quartz counters, high-end SS appliances & HUGE island perfect for entertaining! The primary living / dining spaces are over-width, incl. HUGE windows for natural light, & a modern 36' linear gas FP. Step upstairs to find an airy atrium / hall area. The primary suite is HUGE, w/ big WIC and a 5-pc ensuite w/ quartz counters, upgraded tile, freestanding tub & custom frameless glass shower. Three remaining bedrooms ALL face front - bedroom #2 includes a big WIC & ensuite bathroom while the remaining bedrooms share a main bath. Everything on this floor is oversized - even the laundry & walk-in linen! The basement is finished, and the front/back yards are FULLY landscaped. Fully move-in ready, fantastic location, steps away from local parks, shopping, and dining at Fernbank / Terry Fox. (id:35885)
705 Reverie Private
Ottawa, Ontario
THIS IS THE ONE; TOWN HOME WITH 2 BEDROOMS & 1.5 BATHROOMS IN STITTSVILLE WITH MAINTENANCE FREE OUTDOOR LIVING! This show-stopping, 2018-built turn-key home will not disappoint, featuring 9-foot ceilings, hardwood floors, tons of windows, and multiple patio spaces. Step into a bright and spacious ceramic tile foyer with a stylish powder room, inside access to the garage, and convenient rear yard entry from both the foyer and garage. The open-concept second level is perfect for entertaining, with spacious living room and dining room, as well as, two balconies that provide sun throughout the day. The state-of-the-art kitchen includes a gallery-style island with sink, quartz countertops, stainless steel appliances, a trendy backsplash, and ample cabinetry. Upstairs, you'll find a spacious primary bedroom, a second bedroom, and a full bathroom with a double sink vanity, tub, and separate glass shower. Upper-level laundry adds to the home's functionality. The rear yard is fully fenced ('24), landscaped ('23), and has maintenance free turf. Located just off Stittsville Main, you're within walking distance to cafes, the Trans Canada Trail, shops, schools, parks, and more. Public transportation and highway access are only minutes away. Association Fee: $120.18/month covers exterior maintenance and visitor parking. Energy Star Certified. 24hr irrevocable on all offers. (id:35885)
970 Parkhurst Boulevard
Ottawa, Ontario
Great opportunity to own this lovely bungalow with great income potential for investors, or buyers looking to offset their mortgage, or needing a multi-generational home. This charming bungalow in the desirable Glabar Park neighbourhood features 3 bedrooms and 1 bathroom on the main level and a lovely (completed in Sept 2022) legal, permitted studio apartment in the lower level with separate entrance, a full kitchen with new ss appliances, living and sleeping area, full bathroom with large walk-in shower, and in-unit laundry. Whether you need extra living space for family/visitors or would like to earn extra income from the apartment this home provides the flexibility. The main level boasts a spacious living room with lovely wood burning fireplace and large window streaming in lots of natural light, which opens to the dining area, perfect for entertaining. The renovated kitchen with white cabinets, quartz counters and ss appliances has been smartly designed to provide ample storage. The home also has a large fenced in backyard with gazebo, gas line for bbq and beautiful gardens throughout the front and the back, perfect for alfresco dining, puttering in the gardens and plenty of space for the kids to play. Centrally located close to shopping, public transit, Algonquin college, parks etc. this home is ready for you to move in and enjoy. Welcome Home! (id:35885)
1092 Normandy Crescent
Ottawa, Ontario
Nestled in the highly sought-after neighbourhood of Carleton Heights, this generous 27 x 200 ft lot is a rare find. Opportunities to secure affordable land in this established, family-friendly community are few and far between. Whether you're envisioning your dream home or looking to invest in a prime piece of Ottawa real estate, this deep parcel offers exceptional potential and design flexibility. Builder plans are available and the survey has been completed making your next steps even easier. Enjoy close proximity to parks, top-rated schools, and convenient shopping, all within a mature and well-connected neighbourhood. Don't miss out on this fantastic opportunity! (id:35885)
4525 Mcneely Road
Ottawa, Ontario
Welcome to 4525 McNeely Rd, Navan A Beautifully Updated Bungalow on 1.32 Acres. This stunning 3+2 bedrooms, 3 1/2 bathrooms bungalow sits on a spacious 1.32-acre lot, just 10 minutes from Orleans in the charming community of Navan. This home offers the perfect blend of modern comfort and rural tranquility with Bearbrook Golf Course right in your backyard. Step into the bright, open foyer with a unique peek-through into the great room, where a gorgeous brick fireplace mantel and gleaming oak hardwood floors set a warm and inviting tone. The updated kitchen shines with white cabinetry, granite countertops, stainless steel appliances, and an over-the-sink window that floods the space with natural light. A chandelier light fixture defines the spacious dining area, which comfortably fits a 810 person table. the dinette fits 68-person table and opens directly onto the backyard deck through patio doors. The main floor features a large primary bedroom and two generous secondary bedrooms, all offering comfort and space for the whole family. The updated full bathroom includes a Jacuzzi tub and glass-enclosed shower. Head downstairs to the partially finished lower level where you'll find a large family room, two additional bedrooms, and a full bath ideal for guests, 2 home offices, or extended family living. A large workshop. Updates : Roof (2014) Windows & Doors (2021) Garage doors (2020) Furnace (2017) Main Bathroom Shower Update (2022) Deck 26 X 16 (2022)Outdoor Living: Enjoy afternoons in the sun or evenings around the firepit in your private backyard oasis. There's also a full-service RV parking pad (30 amps), a large shed 16 X 12 for your tools and garden tractor, and a double-car garage with ample storage for vehicles, winter gear, and more. And best of all the backyard opens directly onto Bearbrook Golf Course, offering tranquil green views and no rear neighbors. Don't miss your chance to own this updated gem book your visit today! (id:35885)
43 Osler Street
Ottawa, Ontario
Discover the epitome of modern living in this spacious Minto Waverley model. Meticulously designed home boasting 4 bedrooms as well as a convenient guest suite, totaling 5 bedrooms in all. This home offers a harmonious blend of comfort and sophistication. Step inside to find a home adorned with numerous upgrades throughout. The kitchen is a chef's delight perfect for culinary adventures and entertaining guests. Luxurious touches extend to the bathrooms, exuding elegance and functionality at every turn. Main floor features an inviting ambiance, with ample space for relaxation and social gatherings. Retreat to the finished basement, ideal for recreational activities or a cozy movie night with loved ones. Brookline is the perfect pairing of peace of mind and progress. Offering a wealth of parks and pathways in a new, modern community neighbouring one of Canada's most progressive economic epicenters. The property's prime location provides easy access to schools, parks, shopping centers, and major transportation routes. Don't miss this opportunity to own a modern masterpiece in a desirable neighbourhood. December 10th 2025 Occupancy. (id:35885)
84 Winbro Avenue
Ottawa, Ontario
Tucked away in a quiet cul-de-sac, this beautifully maintained end-unit townhome offers effortless living in a highly convenient, central location. Step inside to a welcoming foyer that flows upstairs into a bright, open-concept living and dining space. The updated chefs kitchen features a large granite island, modern appliances, and ample cabinetry for all your storage needs. Upstairs, you'll find three generous bedrooms and two full bathrooms, including a spacious primary suite with a walk-in closet and a luxurious glass shower. The two additional bedrooms are ideal for family or guests and share a well-appointed updated bathroom. The ground level offers a walk-out to the private backyard and can be used as a fourth bedroom, home office, gym, or recreation space complete with its own full bathroom. Situated in a family-friendly neighbourhood with plenty of visitor parking, this home blends comfort, functionality, and location in one unbeatable package. (id:35885)
23 Tulane Crescent
Ottawa, Ontario
Sun-filled, 3 bedroom, 3 bathroom carriage home in desirable Barrhaven. This family oriented home is located on a child friendly street with no rear yard neighbours. Updates include gas furnace (2016), all bathrooms including the 2 piece ensuite, all windows & more! Nearby park, public transportation and more. 30 days / TBA possession. 24 hour irrevocable required on all offers. Please remove shoes and ensure lights are off and doors are locked when leaving. Move in ready! (id:35885)
2 - 96 Frank Street
Ottawa, Ontario
Distinctive 2-Bedroom Condo in Ottawa's Golden Triangle. Rarely offered, this 2-bedroom, 2-bath condo is nestled in a quiet, low-rise building in the highly desirable Golden Triangle. Enjoy one-level living with generous principal rooms, a cozy wood-burning fireplace, and a large private terrace overlooking a tranquil garden perfect for morning coffee or evening relaxation. Additional highlights include rare underground off-street parking that's EV friendly, in-unit laundry, and a well-managed building in a prime urban location. Walk to Elgin Street shops and restaurants, the Rideau Canal, nearby parks, and Parliament Hill. Whether you're downsizing, investing, or seeking a stylish pied-à-terre in the heart of the city, this home offers the ideal blend of comfort and convenience. Status Certificate available upon request. 24-hour irrevocable on all offers as per Form 244. Some staging photos are virtual. (id:35885)
914 Locomotion Lane
Ottawa, Ontario
Connect to modern, local living in Abbott's Run, Kanata-Stittsville, a new Minto community. Plus, live alongside a future LRT stop as well as parks, schools, and major amenities on Hazeldean Road. Discover the epitome of modern living in this spacious Minto Waverley model. Meticulously designed home boasting 4 bedrooms as well as a convenient guest suite, totaling 5 bedrooms in all. This home offers a harmonious blend of comfort and sophistication. Step inside to find a home adorned with numerous upgrades throughout. The kitchen is a chef's delight perfect for culinary adventures and entertaining guests. Luxurious touches extend to the bathrooms, exuding elegance and functionality at every turn. Main floor features an inviting ambiance, with ample space for relaxation and social gatherings. Retreat to the finished basement, ideal for recreational activities or a cozy movie night with loved ones. Don't miss out on making this dream home yours today. December 3rd 2025 Occupancy. (id:35885)
718 Jennie Trout Terrace
Ottawa, Ontario
A new kind of detached home for new and growing families. The Brighton Single Family Home delivers more interior square footage with a spacious 3-storey floorplan. The tiled foyer leads to an impressive family room on the first floor, and the main living area is found on the open-concept second floor. The dining room is centered in the space, with the living room to one side with a fireplace, the kitchen, dining room, and den on the other. The third floor features 3 bedrooms, 2 bathrooms and the laundry room, with the primary and third bedrooms offering walk-in closets. An ensuite is included in the primary bedroom, and an unfinished basement gives you more space when you need it! Brookline is the perfect pairing of peace of mind and progress. Offering a wealth of parks and pathways in a new, modern community neighbouring one of Canada's most progressive economic epicenters. The property's prime location provides easy access to schools, parks, shopping centers, and major transportation routes. November 25th 2025 occupancy! (id:35885)
115 Riverview Drive
Arnprior, Ontario
Welcome to 115 Riverview Drive, a well-maintained 3-bedroom, 2-bathroom bungalow situated on a spacious 50 x 150 lot in one of Arnprior's most convenient and desirable locations. Just steps from the beach, library, parks, and downtown shops and restaurants, this home offers incredible value for first-time buyers, investors, or downsizers. The main level features a bright and functional layout, with a large living area, kitchen as well as 3 full bedrooms and main 4 piece bathroom. The lower level offers great additional living space, along with a second 2 piece bathroom. The basement is dry and worry-free thanks to a fully encapsulated foundation with a subfloor drainage system, sump pump, and dehumidifier, all completed in 2020 . Other major upgrades include a new roof in 2019, a high-efficiency furnace installed in 2016, and a repaved driveway in 2022. The incredible private backyard features a relaxing deck and a handy garden shed, with plenty of outdoor space for entertaining or gardening. This charming home combines classic comfort with practical updates throughout, all in a location that puts nature, amenities, and community right at your doorstep. Don't miss your opportunity to view this move-in-ready gem - book your private showing today. (id:35885)
1501 - 179 George Street
Ottawa, Ontario
IMMEDIATE POSSESSION-- Stunning 2Bed/1Bath corner loft in the heart of Ottawa's Byward Market! Featuring over $50K in upgrades, including fresh paint(2024), NEW kitchen w/stainless steel appliance(2024), Bathroom(2024) & flooring(2024). This unit boasts 9-foot ceilings, floor-to-ceiling windows & barn-style doors allowing natural light to flood the spacious living area. The open-concept design seamlessly connects the living space to the modern kitchen. The primary bedroom offers a generous walk-in closet & cheater access to the full bath, while the secondary bedroom features ample natural light & a good-sized closet. Enjoy your own balcony w/beautiful views of the city. In-unit laundry & condo fees that include all utilities (heat, hydro, & water/sewer) provide additional convenience. The building offers fantastic amenities, including a gym, party room w/ outdoor terrace & BBQs, a games room, & ample visitor parking. Located just minutes from the Byward Market, LRT, University of Ottawa & the Rideau Canal (id:35885)
1025 Silhouette
Ottawa, Ontario
Experience the perfect combination of style and comfort in this thoughtfully designed 2-bedroom, 3-bathroom stacked home. As you step inside, a spacious foyer greets you and leads to the lower level. Upstairs, the open-concept living area is filled with natural light streaming through large windows, creating a bright and welcoming atmosphere. This floor features a conveniently located powder room near the entrance and offers seamless access to a private balcony a tranquil space to unwind. The kitchen is a true centerpiece, showcasing sleek quartz countertops, a stylish backsplash, and a generously sized island perfect for meal preparation, dining, or entertaining. Downstairs, you'll find two generously sized bedrooms, each with its own walk-in closet. The primary bedroom enjoys direct access to the main bathroom, while the second bedroom is located just steps from another full bathroom in the hallway. Ideally located just minutes from shopping and Costco, this home offers modern living with unmatched convenience. Don't miss your chance to make this beautiful space your new home! Some photos have been virtually staged (id:35885)
6 Queensline Drive
Ottawa, Ontario
Welcome to 6 Queensline Drive! This beautifully maintained and upgraded 2-storey home is situated in one of Ottawa's most sought-after neighbourhoods - Qualicum. Located in close proximity to parks, schools, shopping, recreation and more, this location has it all. Enter through the bright and inviting foyer that leads into the open-concept living room area, complete with a cozy fireplace - perfect for reading a book or winding down at the end of a busy day. Adjacent to the living room is the dining area that flows seamlessly into the spacious kitchen. The kitchen features stainless steel appliances, tiled kitchen backsplash, a breakfast bar, sleek white cabinets, and lots of counterspace - perfect for preparing meals and hosting. A powder room rounds out the main level of the home. Upstairs, you will find the spacious primary bedroom that features a modern 3-piece ensuite bathroom, as well as three additional bedrooms and a 3-piece bathroom. Downstairs, the basement offers a bright and spacious recreation room, as well as a laundry room with a washer & dryer, and additional opportunities for storage. The attached garage of the property is insulated and heated, offering polyurea flooring. Stepping outside to the big backyard of the home, beautifully landscaped by 360 Landscaping, you'll find a wooden deck with a built-in bench, as well as a stone patio that is great for hosting outdoor gatherings, BBQs, and gardening. Don't miss out on this chance to live in a turn-key home, in one of Ottawa's most vibrant neighbourhoods. (id:35885)
428 Breckenridge Crescent
Ottawa, Ontario
Flooring: Hardwood, Flooring: Carpet Wall To Wall, Stunning Minto Empire (Astoria) about 1750 sqft! 3 beds, 3 baths, 1garage Townhome in Kanata North, Morgan's Grant Neighborhood! Open concept huge living and dining room with fireplace. Great Eat-in kitchen! Wooden hardwood throughout main floor. Fenced backyard with wooden deck and interlock. Quiet inside location! Big master bedroom with a 4 pieces ensuite including stand shower & bathtub. Good sized other bedrooms and upgraded main bathroom. Fully Finished basement with large Family Room and huge above ground window + AN OFFICE! Located close to Kanata North HI-TEC, all amenities, schools and public transportation + Easy access to 417. Please No Pet, No Smoke. Property is available furnished. (id:35885)
185 - 825 Cahill Drive W
Ottawa, Ontario
Condo living at its best! Here is a spacious and bright 3 level condominium townhouse in the heart of Hunt Club. With its private yard overlooking greenspace, and a large sundeck, this is possibly the most desired model and location in the development. The enclosed entrance foyer leads to a sunny living room with a gas fireplace and dining room with access to the deck overlooking the yard and greenery beyond...The large white kitchen has ample cupboard and counter space. The upper level boasts 2 big bedrooms, and a spotless 4 piece bath. The lower level has an additional 3 piece bath, storage/laundry room and a multipurpose room. Covered parking is at your door. Hunt Club is an excellent location with easy access to shopping, transit and recreation and a great place to call home! (id:35885)
10a Ashburn Drive
Ottawa, Ontario
Open House Thursday May 15, 12-1PM and Saturday May 17, 2-4PM. Step into this immaculate 5-bedroom, 2.5-bath two-storey home, exceptionally well cared for and maintained. Freshly painted and filled with natural light, this home offers a warm and inviting atmosphere from the moment you walk in. With over 3,000 square feet of beautiful living space, including a finished basement, there's plenty of room for the whole family to enjoy. A spacious kitchen is perfect for family meals and entertaining, complemented by beautiful hardwood floors throughout. Thoughtfully designed with modern conveniences desired in a family home with main floor family room, a practical mud entrance, and lots of storage to keep everything organized. The finished basement (redone in 2025) adds extra living space, ideal for a rec room, home office, or play area. The primary bedroom features a walk-in closet and private ensuite 4-piece bath. Outside, you'll find beautifully landscaped, low-maintenance spring gardens, mature landscaping, and an interlock brick patio perfect for outdoor gatherings. A double car garage completes this well-rounded family home. Lovingly maintained and move-in ready, this light-filled gem is located in a desirable neighbourhood you'll be proud to call home. New garage doors, tracks and motors (2024). Roof (2019). Possession flexible. 24 hours irrevocable on all offers. (id:35885)
75 Berrigan Drive
Ottawa, Ontario
HOME OFFICE WITH SEPARATE ENTRANCE AND FULL APARTMENT FROM SIDE ENTRANCE! This beautifully decorated and spacious home has everything you're looking for. Beautifully maintained & updated, as well as hard to find features including an office with a separate outdoor entrance, and a "Granny Flat"! Note: garage entrance/driveway is at the rear of the home on Rayner's Lane. Enter the home from Berrigan Dr. The large porch has two doors, primary door leads into the foyer. Main floor features solid white oak hardwood floors throughout, a large formal living room & dining room, main floor office has french doors with separate second front entrance for a home business. Rear of the house is where you will find the updated kitchen with white cupboards and granite counters, large island, as well as the family room with gas fireplace. Upstairs features hardwood flooring & bonus loft! Three other ample sized bedrooms. Oversized primary bedroom has a large walk in closet, and large updated master bath with two vanities, large rain shower, & stand alone tub. Back entrance vestibule has powder room and door to home as well as door to basement apartment! The apartment has large family room, dining room, full sized kitchen, full bathroom & bedroom. Apartment also has its own laundry room. Perfect for teen retreat, aging parent, or income property! Currently tenant occupied, but entire home will be vacant upon closing. Updates include: Roof 2014, Primary bath, 2022, Furnace & A/C 2021. (id:35885)
240 Dagenham Street
Ottawa, Ontario
Richcraft's Cole model in the vibrant neighbourhood of Westwood in Stittsville. Lots of upgrades including kitchen cabinets, Island and hardwood flooring. The comfy large sun filled home has lots of space with 4 generous sized bedrooms as well as gorgeous loft on the second floor. Main floor has a welcoming family room with gas fire place and open concept kitchen as well as eating or flex area. Double car garage inside entry with mud room. All brand new appliances included and the new blinds are installed. Close to public transportation, school, recreation facilities and shopping ** This is a linked property.** (id:35885)
1404 - 665 Bathgate Drive
Ottawa, Ontario
Elevated above the city skyline, this beautifully updated three-bedroom, two-bathroom suite at 665 Bathgate offers generous living space and sweeping west-facing views. Perfectly positioned in Carson Meadows, this spacious unit features large windows that flood the open-concept living and dining areas with natural light, while the wide-plank flooring and neutral tones create a warm and inviting atmosphere. Step out onto the long, covered balcony to enjoy uninterrupted skyline and treetop vistas from the 14th floor - an ideal setting for outdoor relaxation or entertaining guests. The stylish kitchen has crisp white cabinetry, stone countertops, and subway tile backsplash with mosaic accents. Stainless steel appliances complete the space, making meal preparation a pleasure. A designated dining area with a statement light fixture provides a perfect setting for enjoying meals with a view. The primary bedroom features a walk-in closet with custom organizers and a convenient two-piece ensuite with in-unit laundry. Two additional bedrooms, each with built-in desk nooks, ceiling fans, and large windows, offer flexibility for guests, home offices, or hobbies. A full bathroom with an extended vanity and tiled tub-shower combo completes the unit. This well-maintained building offers a host of amenities, including an indoor pool, sauna, games room, bike storage, workshop and three elevators for convenience. The monthly condo fee includes heat and water, providing worry-free living. An exclusive underground parking space and a private storage locker add further value. Ideally located near parks, schools, public transit, and shopping, with easy access to downtown Ottawa, the Montfort Hospital, La Cité, and the NRC. Whether youre seeking vibrant city living or peaceful green spaces, this unit has it all! (id:35885)
3 - 245 Des Peres Blancs Avenue
Ottawa, Ontario
Step into this beautiful unit featuring a spacious living room with large windows that flood the space with natural light. Adjacent to the living area, you'll find a dedicated dining space and a generous kitchen equipped with stainless steel appliances. The unit offers two well-sized bedrooms and a modern 3-piece bathroom. Enjoy the added convenience of a surface parking spot and access to a shared laundry facility with up-to-date machines. Ideally located near the Rideau River, Beechwood Village, and public transit, this home offers both comfort and convenience. Heat, water, and one parking spot are included in the rent. (id:35885)
7 - 245 Des Peres Blancs Avenue
Ottawa, Ontario
Hardwood, Discover the allure of our inviting one-bedroom unit on the lower level, offering a delightful blend of brightness and expansiveness! Large windows flood the space with natural light, dispelling any notion of a typical basement setting. The generously sized eat-in kitchen exudes modern charm with fashionable cabinetry and stylish stainless steel appliances, creating a delightful culinary space that seamlessly extends into the bedroom and a convenient 3-piece bathroom. Your convenience is further assured with an included surface parking spot and access to a shared laundry facility boasting modern machines. Situated in proximity to Rideau River, Beechwood Village and public transportation, this residence offers both comfort and convenience. Rent includes heat and water and one parking spot. (id:35885)
612 - 238 Besserer Street
Ottawa, Ontario
Beautiful and MODERN 1-bedroom condo PLUS DEN located in the HEART of downtown Ottawa, just steps to the ByWard Market, Rideau Centre, Canal, LRT Station, and University of Ottawa. With 600 sq ft of living space, this OPEN-CONCEPT layout features 9-FT CEILINGS, hardwood floors, and LARGE WINDOWS that flood the space with NATURAL LIGHT. The kitchen impresses with a LARGE ISLAND, granite countertops, and STAINLESS-STEEL appliances. Enjoy a spacious bedroom, in-unit laundry, and a 4-PIECE BATH with SOAKER TUB & a Flex/Den Area. Condo offers 7-day SECURITY in the lobby. Amenities includes: INDOOR POOL, sauna, gym and party room with courtyard access. Condo fees INCLUDE HEAT, A/C, and WATER (id:35885)
626 - 349 Mcleod Street
Ottawa, Ontario
Located in the heart of Centretown, this spacious and stylish CORNER UNIT condo offers 1 bedroom + DEN that spans over 750 sq. ft. of living space plus a balcony with stunning views. 1 PARKING SPACE AND 1 STORAGE LOCKER INCLUDED. This impeccable condo has a modern industrial-chic design, 9 foot ceilings, walls of windows and it's flooded with natural light. Open-concept living/dining area, kitchen with modern cabinetry, granite countertops, stainless steel appliances and a central island for additional counter and storage space. Primary bedroom includes a private balcony and spacious closet. The functional den is perfect for work from home office. In-suite LAUNDRY. Building amenities include a concierge, party room, fitness center, and BBQ area. Experience downtown living with restaurants, shops, cafes, LCBO, Shoppers, and Starbucks just steps away! Easy access to the 417 and many public transit options. Book your private tour today! Available July 1/2025, tenant pays Hydro. Agreement to lease to be accompanied by recent credit report/score, rental application, IDs, proof of funds, income & employment. Tenant content insurance mandatory. (id:35885)
561 Paakanaak Avenue
Ottawa, Ontario
Welcome to this stunning home, offering luxury and convenience in a serene, forest-backed setting. Located on a premium deep lot, this home boasts privacy with a fully fenced rear yard that backs directly onto lush, tranquil forestland. With 4 spacious bedrooms above grade and 3.5 baths, this 2,794 sq. ft. home is perfect for families or those who love to entertain. The main level features 9-foot ceilings and an open-concept layout, enhancing the feeling of space and light. The chefs kitchen is a standout, with a sleek waterfall island, beautiful quartz countertops, and a convenient pantry for added storage. Pot lights throughout the home create a sophisticated ambiance, perfect for both daily living and special occasions. Upstairs, the master suite is a true retreat, with large windows showcasing the stunning forest views. The other bedrooms are equally spacious, with ample closet space and natural light. All bathrooms are modern and well-appointed, providing both style and convenience for the whole family. Situated near top-rated schools and the amenities of Findlay Creek, this home offers both comfort and easy access to everything you need, from parks to shopping and dining options. Whether you're relaxing in the spacious living areas or enjoying the private backyard, this home offers an unmatched lifestyle. Dont miss the chance to own this exceptional property - schedule a viewing today! (id:35885)
11 - 253 Botanica Private
Ottawa, Ontario
Welcome to a true gem in the heart of the Civic Hospital neighbourhood, where comfort, space, and community come together. This corner-end, two-bedroom, two-bathroom condominium offers 1,350 square feet (MPAC) of thoughtfully designed one-level living, the largest model in the complex. Its a home that feels peaceful from the moment you walk in and its large enough to make the transition from house living easy! This home has been lovingly maintained, and features a brand new heat pump system (with warranty) for both heat and cooling, offering peace of mind and modern efficiency. Baseboard heating also present as an additional backup source. Controlled by new Ecobee system. Bathed in natural light thanks to its abundance of windows, this bright and airy home is tucked into the most desirable location in the complex, with cherished views of the forest and the grand heritage homes just across the way. Watch the seasons change through your windows or from your quiet perch, and enjoy the feeling of being surrounded by nature while still being close to everything you need. Residents enjoy walking and biking paths across the street at the Experimental Farm, where tranquility and beauty abound. The building also offers a wonderful suite of amenities tailored to well-being and connection: a saltwater pool, gym, sauna, and library. Whether you're downsizing or simply looking for a calmer pace in a vibrant, established community, this condo offers the perfect blend of space, light, nature, and comfort. Its more than a home..its a lifestyle. Estate sale..property being sold in 'as is, where is' condition. (id:35885)
221 - 1025 Grenon Avenue
Ottawa, Ontario
Welcome to this one bedroom Chopin Model condominium. The Kitchen features tile flooring and 3 appliances. The living/Dining area has laminate floors and sunlight pours in from the south west facing windows. Enjoy a morning coffee or create a work from home space in the sunny Atrium. The 4 piece bathroom includes an in-suite laundry. The large primary bedroom has carpet flooring. The building is situated on beautifully maintained grounds and features amenities that include an outdoor pool, tennis courts, picnic area, squash courts, rooftop terrace with a view of the Ottawa River, party room, Fitness Room, sauna, and more. Close to Bayshore Shopping and transit. The unit includes one owned parking space. (id:35885)
34j - 1958 Jasmine Crescent
Ottawa, Ontario
This updated 4-bedroom, 2-bathroom home is perfectly located near all amenities, offering both convenience and comfort. Featuring new flooring throughout, this home boasts spacious bedrooms, including a main-level bedroom ideal for guests, an office, or multi-generational living. Bright and inviting, this home is move-in ready and offers a great layout for families or investors alike. Don't miss this fantastic opportunity! (id:35885)

