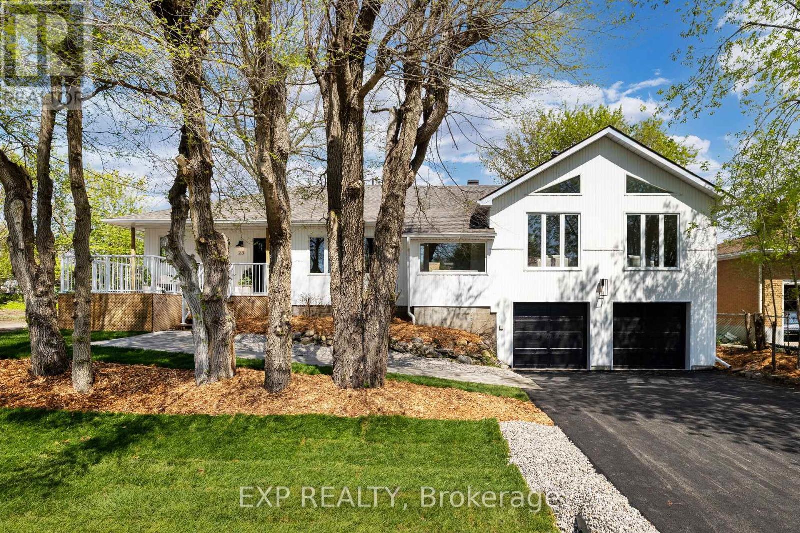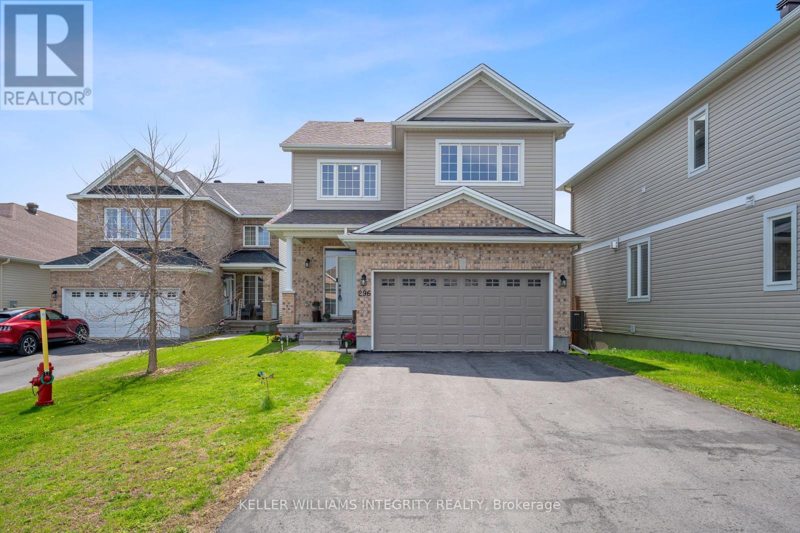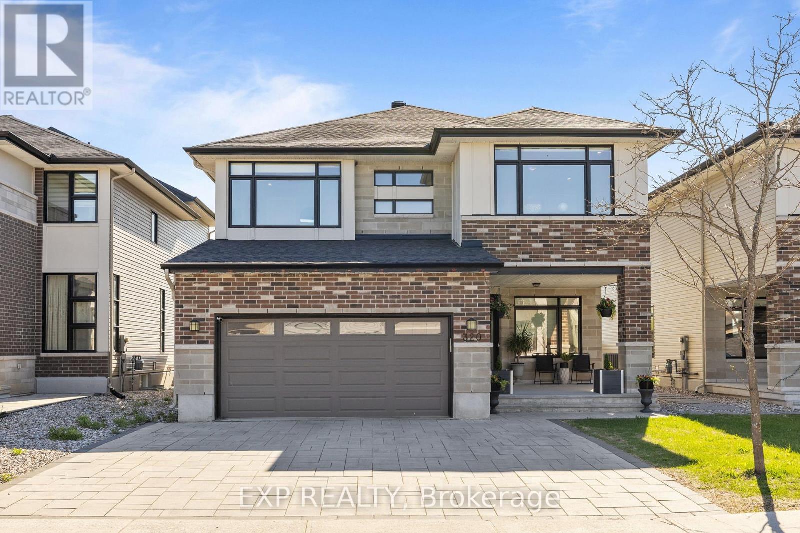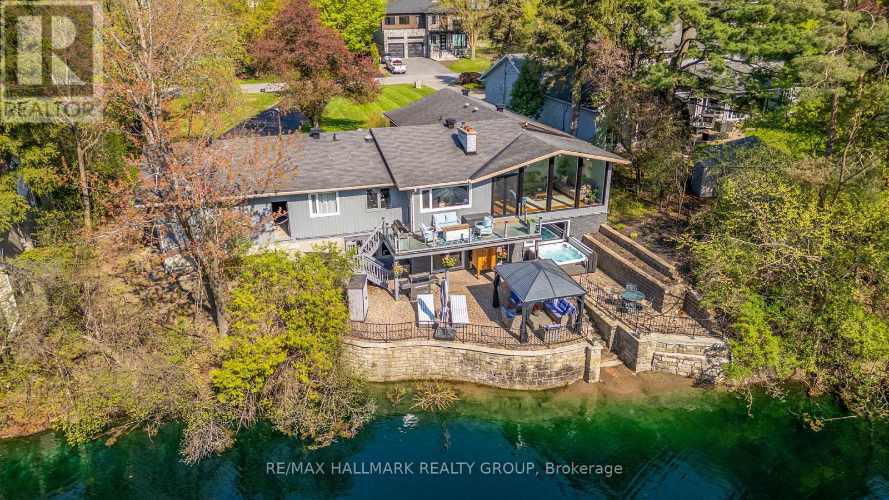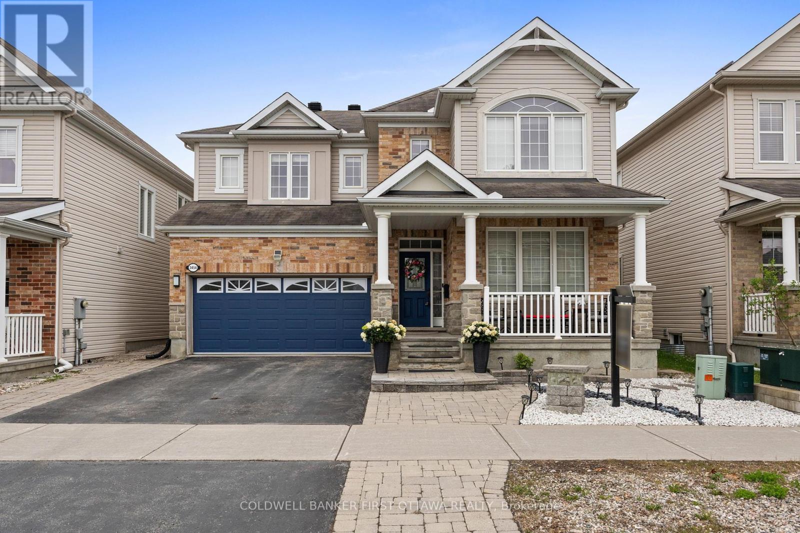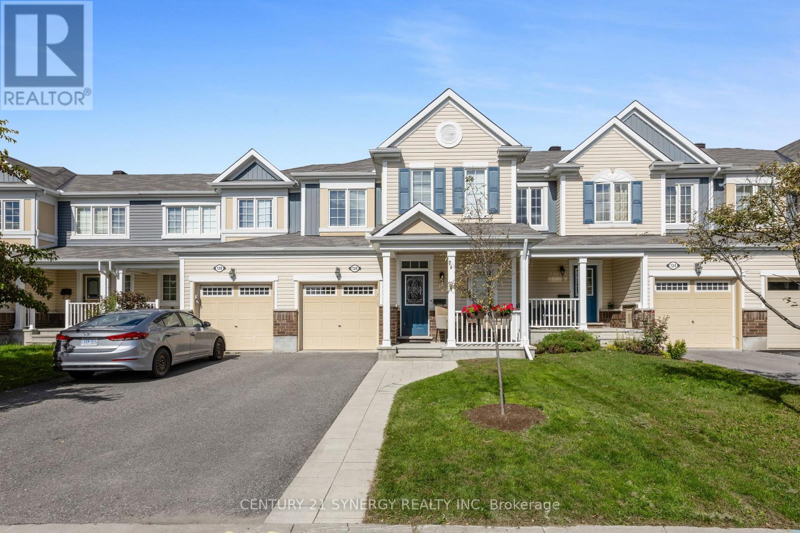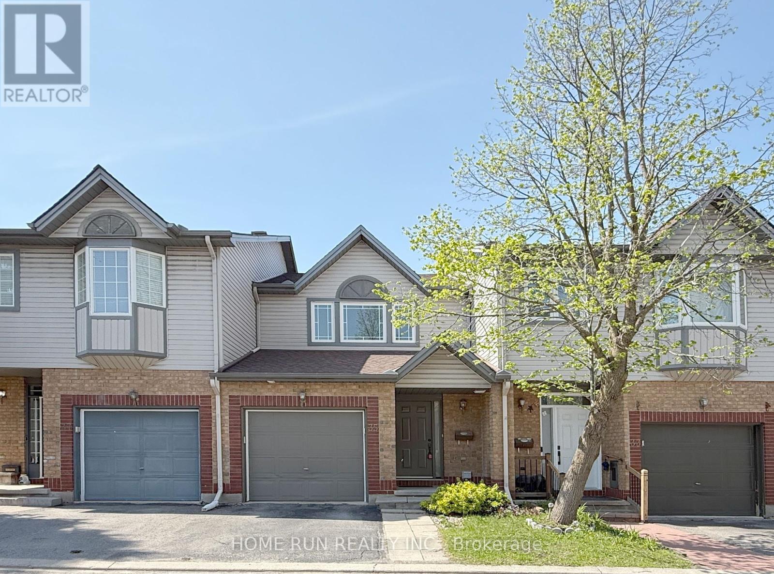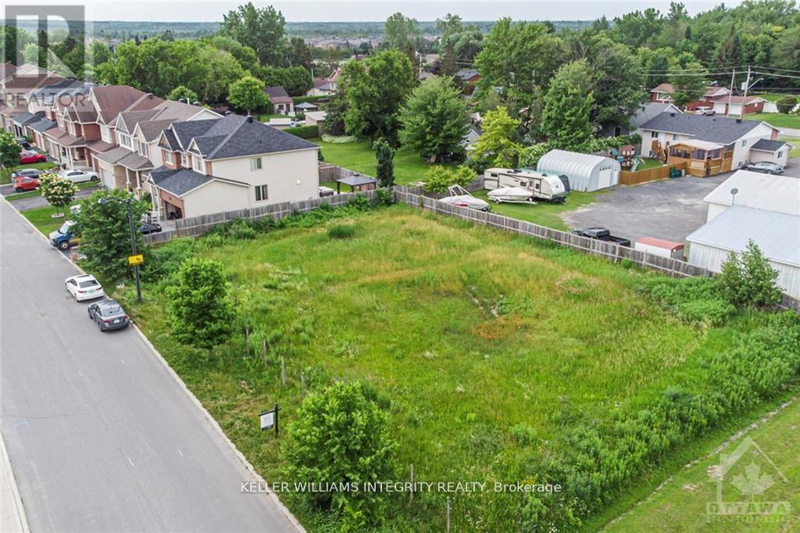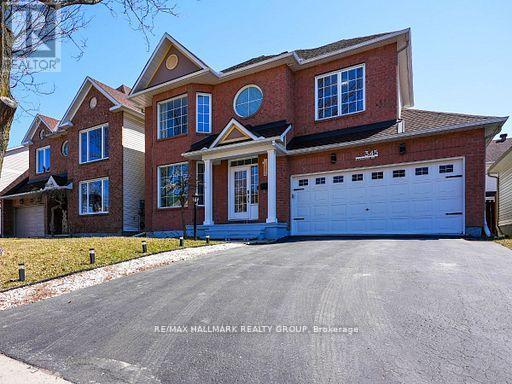23 Harris Place
Ottawa, Ontario
Stunning renovation by award winning builder Ethos Developments! Experience a rare blend of craftsmanship, design, and space in this beautifully reimagined one-of-a-kind hi-ranch home. Set on a generous 71' x 106' lot, this stunning 4-bedroom, 3-bathroom home boasts over 2,600 sqft of finished living space & an incredible heated 4-car garage perfect for hobbyists, fitness enthusiasts, home-based businesses, or families needing extra room for toys and tools. Step inside to a completely renovated interior, where every detail has been thoughtfully curated. The chef-inspired kitchen features a massive island, quartz countertops, a premium 36" range, & abundant cabinetry all opening onto a spacious dining room & a cozy breakfast nook or den.The show stopping living room impresses with soaring cathedral ceilings, exposed beams, a stunning two-sided gas fireplace, and custom built-ins perfect for entertaining or relaxing in style. Retreat to the primary suite oasis, complete with dramatic vaulted ceilings, its own fireplace, dual walk-in closets, and a spa-worthy ensuite with a custom glass shower, heated floors & double vanity. Step through french doors to your private balcony, the ideal morning coffee spot.Three additional spacious bedrooms and a sleek full bath complete the main level. Downstairs, enjoy a large recroom, a full bathroom, a well-designed mudroom/laundry area with direct garage access, and ample storage.The oversized 4-car garage complete with it's own gas furnace, is a rare feature and offers incredible flexibility for families, car enthusiasts, or entrepreneurs. Peace of mind with newer Generac Home Back Up Generator. Located within walking distance to excellent schools, parks, transit, and all the shops & amenities of Merivale Road, this home offers the best of convenience and lifestyle. Professionally renovated by a GOHBA member and Tarion builder, this turn-key home blends luxury and peace of mind. Truly a standout in today's market, don't miss out (id:35885)
296 Bert Hall Street
Arnprior, Ontario
Welcome to your next home sweet home! This beautifully maintained Olympia-built Sophia model is tucked away on a quiet cul-de-sac with no through traffic offering peace, privacy, and plenty of space for the whole family. With no rear neighbours, an oversized fenced yard, and a huge deck with a cozy gazebo, it's perfect for relaxing evenings or summer BBQs. Inside, you'll love the bright, open layout, the main level offers thoughtful upgrades like quartz countertops, a breakfast nook addition, and a gourmet kitchen that flows into the open-concept living space. The second floor features 4 bedrooms and 4 bathrooms, including a spacious primary suite with a walk-in closet and private en-suite. The three additional bedrooms on the second floor are all generously sized, perfect for growing families or guests. The fully finished basement features new vinyl flooring, a full bathroom, plenty of storage space, and has been freshly painted, ideal for a playroom, home gym, or movie nights. There's even a Siemens FS100 whole-home surge protector installed for added peace of mind. With laundry conveniently located on the second floor, a new smart thermostat, air quality monitor, first floor doors wired for an alarm system, and ventilation ducts professionally cleaned in July 2023, the home is truly move-in ready. The extra-long driveway fits 6 cars plus 2 in the garage, and the backyard includes a lovely garden - your private retreat awaits! Located just 20 minutes to Kanata, close to highways (but far enough to avoid noise), and surrounded by everything you need such as supermarkets, restaurants, hardware stores, car care services, playgrounds, parks, trails, a view to a pond with goldfish and more. Plus, you're within 10 minutes of public and Catholic schools, a high school, hospital, museum, library, banks, and even a marina. Friendly, functional, and full of charm, this home is the total package! 24 hours irrevocable for all offers. (id:35885)
24 Friendly Crescent
Ottawa, Ontario
Welcome to this magazine-worthy residence in the heart of Stittsville. This impeccably upgraded 4-bedroom, 3-bathroom home is designed to impress even the most discerning buyer. The main level boasts a stunning chefs kitchen featuring sleek stainless steel appliances, a gas range, granite countertops, and ample cabinetry perfect for both everyday living and entertaining. Adjacent to the kitchen, the vaulted family room is a showstopper, anchored by a striking stone-surround gas fireplace. Soaring 9-foot ceilings, abundant natural light, and thoughtfully placed pot lights enhance the sense of space and warmth throughout. Upstairs, the spacious primary suite offers a luxurious retreat complete with a newly renovated 5-piece ensuite. Indulge in the oversized glass shower, freestanding soaker tub, and quartz countertops all crafted with upscale finishes in mind. The second floor also includes three generously sized bedrooms and a well-appointed full bathroom. The unfinished basement provides endless potential to create the space of your dreams whether its a home gym, media room, or additional living area. Step outside from the family room to enjoy a beautifully landscaped and fully fenced backyard with durable PVC fencing and a private deck, perfect for summer gatherings or quiet evenings outdoors. This exceptional property combines style, comfort, and location don't miss your opportunity to call it home. ** This is a linked property.** (id:35885)
696 Paul Metivier Drive
Ottawa, Ontario
Maintained 3 Bed/3 Bath Townhome in the Heart of Barrhaven is Move-In Ready!! In-Unit Laundry, Attached Garage + Driveway Space, Fenced Backyard and Steps to Schools + Amenities! Welcoming Foyer opens to a Sun-filled Open Concept Main Level with Hardwood Floors, Pot Lights and a Massive Living/Dining Area overlooking the Eat-in Kitchen with a Complementary Backsplash, SS Appliances, Breakfast Bar and Eating Area with Cathedral Ceilings and Patio Doors to the Backyard. Beautiful Curved Staircase guides you to the Upper Level where a Large Master Suite awaits Offering a Spacious Walk-in Closet and 4pc Ensuite with Walk-In Shower and Soaker Tub! 2 Generously Sized Secondary Bedrooms and a Nearby Full Bath complete the Upper Level. Finished Lower Level complete with Laundry offers space to Relax and Unwind next to a Cozy Gas Fireplace. Fully Fenced Backyard Backyard is perfect for Entertaining! 48 Hours Irrevocable on All Offers. (id:35885)
3675 Vaughan Side Road
Ottawa, Ontario
One-of-a-kind country retreat just minutes from Kanata, Carp, and Almonte! Set on a gorgeous 2-acre tree-filled lot, this uniquely designed home offers peace, privacy, and architectural charm. Step inside and be greeted by soaring ceilings, walls of windows, and polished concrete floors with radiant in-floor heating throughout the main level.The thoughtfully designed layout features a main floor primary suite complete with a en-suite bathroom, walk-in closet and main floor laundry for convenience. Upstairs, the massive open-concept loft spans the entire home a flexible space easily adaptable into multiple (3) bedrooms or a studio, and it already includes a full bathroom. A detached double garage with upper-level loft adds endless potential perfect as a workshop, studio, or finish it for a guest space.This is an incredible opportunity to own a peaceful, nature-surrounded home that offers the best of both worlds: rural serenity and quick access to city amenities. Home is a Bungalow with a loft- 24hr irrevocable on all offers as per form 244 (id:35885)
320 Serenade Crescent
Ottawa, Ontario
Welcome to this exquisite, magazine-worthy home that is sure to impress! With its unique design, abundance of natural light, and over $100K in premium upgrades, this residence defines luxury living.Beautiful hardwood and tile flooring flow seamlessly throughout, enhancing the elegant ambiance. The gourmet chefs kitchen is a culinary dream, featuring quartz countertops, upgraded white cabinetry, stainless steel appliances, soft-close drawers, custom lighting, and a convenient butlers pantry for added storage.The open-concept main level offers a sleek dining area and a cozy yet spacious living room, ideal for both relaxing and entertaining. With four Bedroom and two generously sized bathroom on the second level, including a luxurious primary suite with a walk-in closet and spa-like ensuite featuring a freestanding tub and glass shower, comfort and convenience abound.The fully finished basement expands your living space with a fifth bedroom and a private 3-piece, perfect for guests or extended family.Step outside to a fully fenced, professionally landscaped yard complete with elegant stonework and a gorgeous gazebo, providing the perfect setting to host family and friends. Enjoy added privacy with no rear neighbours. Additional upgrades include modern pot lights, upgraded baseboards, doors, trims, and hardware. Located on a quiet street close to top-rated schools, parks, public transit, the river, and the LRT, this home truly offers it all. (id:35885)
171 Allanford Avenue
Ottawa, Ontario
Welcome to 171 Allanford Avenue ! A spacious and sun-filled 4 bedroom, 4 bathroom detached home sitting on a beautifully landscaped premium 65 lot in a quiet, family-oriented neighbourhood of Ottawa. This move-in ready gem features a timeless layout with tasteful updates and offers over 3,000 sq. ft. of total living space, including a fully finished basement.Step into a dramatic, open two storey foyer that sets the tone for the bright and welcoming interior. The main floor features elegant hardwood and ceramic flooring, and a thoughtful layout that includes a formal dining room, cozy family room with a gas fireplace, and a spacious eat-in kitchen.The kitchen offers a central island and ample cabinetry, with a large breakfast nook that opens to the backyard, perfect for morning coffee or entertaining. The main floor also includes a dedicated office, powder room, and multiple living areas designed for everyday comfort and function.Upstairs, you'll find 4 generously sized bedrooms, including a spacious primary suite with a walk-in closet and full ensuite bath. The second floor features hardwood flooring throughout, adding elegance and warmth. The main bathroom has been refreshed with a new bathtub (2024), and additional updates include new toilets (2024), pot lights, and bathroom fans (2024).The fully finished basement offers excellent additional living space with a large recreation room, a full bathroom, and a laundry room, ideal for extended family or guests.Outside, enjoy a fully fenced backyard with a re-stained deck (2023) and interlock patios at both the front entrance and in the backyard (2018), perfect for entertaining, gardening, or simply relaxing outdoors.Don't miss your chance to own this exceptional family home in one of Ottawa's most desirable communities! (id:35885)
18 - 6088 Red Willow Drive
Ottawa, Ontario
***Open House Sunday May 18th 2-4PM*** A must-see in Chapel Hill, Orleans! This beautifully maintained end-unit condo townhome offers 3 bedrooms, 2.5 bathrooms, and a 1-car garage with hardwood floors throughout the main level. Pride of ownership shines within the home, from the renovated eat-in kitchen (2021) with modern appliances (2022), to the cozy, finished basement featuring a new gas fireplace (2023) and vinyl flooring (2022). The spacious primary bedroom boasts a walk-in closet and a private ensuite. This home is EV-ready (2023) and includes thoughtful updates like a new garage door (2020) and freshly paved driveway (2024). Enjoy the convenience of central vacuum and low-maintenance living with condo fees that include lawn care and snow removal. Step into the backyard and relax in your garden oasis perfect for soaking up the sun. Ideal for families or professionals seeking comfort and functionality in a fantastic location close to parks, schools, and transit. Move-in ready and waiting for you! (id:35885)
1880 Barnhart Place
Ottawa, Ontario
Understated, updated bungalow nestled in a prime Alta Vista location on a prestigious street! This charming home with a walk-out lower level sits well back from the road, offering both privacy and stunning views. Situated on more than half an acre of land and backing onto a small man-made lake, the home boasts a spacious open-concept main floor, highlighted by the great room with cathedral ceiling, a striking wall of west-facing windows, and a stone-clad gas fireplace. The large dining room provides access to a second-level deck, perfect for enjoying the scenery. The updated kitchen features ample space with quartz countertops, stainless steel appliances, coffee bar, and built-in wine fridge. A separate, private sleeping wing features a well-sized primary bedroom with a 5pc ensuite and oversized built-in closet, 3 additional bedrooms, and a family bathroom. The expansive walk-out lower level nearly doubles the home's living space, featuring multiple recreation areas, a games room, a family room, a bedroom, and a full 4-piece bathroom. Outside, a generous deck area is designed for relaxation and entertaining, complete with space for a hot tub, outdoor shower, BBQ setup, and breathtaking waterfront views. Close to all amenities. 24 hours irrevocable. (id:35885)
318 Blossom Pass Terrace
Ottawa, Ontario
Welcome to 318 Blossom Pass, a 3 bedroom townhome located in the thriving Avalon community. Enter to a bright, open-concept main floor, thoughtfully designed for both everyday living and hosting. The modern kitchen features stunning quartz countertops, sleek white cabinetry, and a pantry ideal for storing all your midnight snacks! Upstairs, the primary bedroom serves as a private retreat with an ensuite, walk-in closet, and a 4-piece bathroom, conveniently located just a stones throw from the laundry room. Down the hall, you'll find two generously sized bedrooms, ideal for family or guests. The fully finished basement offers a spacious second family area, perfect for Netflix marathons, complete with a gas fireplace. Custom blinds have been installed throughout the home, ensuring both privacy and style. With all essential amenities close by, this home provides the perfect balance of nature and convenience. Don't miss your chance to call it home! (id:35885)
3454 River Run Avenue
Ottawa, Ontario
At almost 3700 sqft, discover the epitome of refned living in this exquisite 6-bedroom, 4-bathroom residence, thoughtfully designed with versatility and elegance inmind. This distinguished home features a fully equipped in-law suite, offering both privacy and convenience. The main foor boasts a secludedarea, ideal for a home ofce or professional workspace, while the expansive living space seamlessly fows into a generously appointed kitchen.Adorned with ample cabinetry, a pantry, granite countertops, a central kitchen island, and bar-top seating, this culinary haven is perfect for botheveryday living and entertaining. The formal dining room, with its spacious layout, provides an inviting setting for hosting memorablegatherings.Ascend to the second foor, where youll fnd four generously sized bedrooms, including a luxurious primary suite. This private retreatfeatures two walk-in closets and a spa-inspired 5-piece ensuite, creating a serene oasis for relaxation. The convenience of second-foor laundryadds to the homes thoughtful design.The fully fnished lower level is a standout feature, offering a complete kitchen, two additional bedrooms, a3-piece ensuite, and a spacious living area, complemented by a second set of washer and dryer. Practicality meets luxury with the inclusion of awhole-home generator, ensuring uninterrupted power for the residence and electric vehicle charging.Nestled in one of Half Moon Bays mostcoveted neighborhoods, this meticulously maintained home is in pristine, move-in-ready condition. Gorgeous curb appeal with interlocklandscaping in the front and backyard of the home. A true turn-key property, it awaits its next discerning owner to enjoy its unparalleled blend ofsophistication, functionality, and modern amenities. (id:35885)
626 - 349 Mcleod Street
Ottawa, Ontario
Located in the heart of Centretown, this spacious and stylish CORNER UNIT condo offers 1 bedroom + DEN that spans over 750 sq. ft. of living space plus a balcony with stunning views. 1 PARKING SPACE AND 1 STORAGE LOCKER INCLUDED. This impeccable condo has a modern industrial-chic design, 9 foot ceilings, walls of windows and it's flooded with natural light. Open-concept living/dining area, kitchen with modern cabinetry, granite countertops, stainless steel appliances and a central island for additional counter and storage space. Primary bedroom includes a private balcony and spacious closet. The functional den is perfect for work from home office. In-suite LAUNDRY. Building amenities include a concierge, party room, fitness center, and BBQ area. Experience downtown living with restaurants, shops, cafes, LCBO, Shoppers, and Starbucks just steps away! Easy access to the 417 and many public transit options. Book your private tour today! Available July 1/2025, tenant pays Hydro. Agreement to lease to be accompanied by recent credit report/score, rental application, IDs, proof of funds, income & employment. Tenant content insurance mandatory. (id:35885)
223 Hawkmere Way
Ottawa, Ontario
The Chelsea model 2125 sq ft by Tamarack sets the bar high for design and style. The model features an oversized garage. A Kitchen with a pantryto please the discerning Chef. Ample counter space, an extra large center Island with seating and storage on both sides, a place for wine and cookbook storage. Quartz counter tops , stainless appliances, gas stove, fridge with waterline. Maple floors with a satin finish. Gas fireplace in Living room . Extra deep and private yard backing on to greenspace offers a pretty view from the living room. Primary bedroom features 2 walkin closets luxurious ensuite bath. Bedrooms 2 and 3 each have a walk in closet. The laundry room offers storage cabinets and a laundry sink. The recroom is bright and spacious with a large comfortable room for a TV watching and offers good space for gym equipment. Lots of room left for storage. Central Vac, fully Fenced, Central Air, all window coverings, most lighting updated, very light wear and tear, extra wide garage , many design upgrades and extra deep yard with a patio backing on to the green space add value to this beautiful home. (id:35885)
B - 397 Chapman Mills Drive
Ottawa, Ontario
SPACIOUS FRESHLY PAINTED UPPER END UNIT, SUNNY and BRIGHT OFFERING 2 BEDROOMS, 2.5 BATHROOMS, GOOD SIZE KITCHEN WITH EATING AREA, LARGE LIVING/DINING and 2 GENEROUS BEDROOMS, EACH WITH ITS OWN EN-SUITE. PERFECT PLACE FOR FIRST TIME BUYER OR INVESTOR. THIS UNIT IS LOCATED IN A CONVENIENT LOCATION CLOSE TO SHOPPING, PUBLIC TRANSIT, PARKS, NATURAL TRAILS, GROCERY, SCHOOLS, GYM, RESTAURANTS. Some pictures are virtually staged. (id:35885)
422 - 205 Bolton Street
Ottawa, Ontario
Discover the perfect blend of convenience and comfort in this beautifully maintained one-bedroom plus den condo in Sussex Square. Nestled on a quiet street, this prime location isjust a short walk to the ByWard Market, Global Affairs Canada, New Edinburgh Park on StanleyAve, the National Gallery of Canada, and more. Situated on the top floor, this bright andstylish unit features 9' ceilings, hardwood floors, and an open-concept living and diningarea. Enjoy a modern kitchen with granite countertops, a breakfast bar, and stainless steelappliances. The spacious primary bedroom includes a walk-in closet, while the den provides theperfect space for a home office. Step out onto the private balcony overlooking green space fora tranquil retreat and have a great view of the city and fabulous sunsets.Additional conveniences include in-unit laundry, underground parking, and a storage locker.Sussex Square residents also enjoy premium amenities such as bicycle storage, EV charging stations, a fitness room, a rooftop terrace with BBQ, and a party room with a full kitchen.Rental Requirements:24-hour irrevocable on offers, First and Last month rent for deposit, credit check, references& employment letter required with rental application. Heat, A/C and water included. Tenant pays hydro, internet, phone. Don't miss out on this exceptional rental opportunity in the heart of Ottawa! (id:35885)
115 Woliston Crescent
Ottawa, Ontario
Live in the desirable area of Morgan's Grant. This well cared for spacious 4 + 1 bedroom, 4 bathroom home is south facing (3 Bedroom on 2nd floor + 1 Bedroom in main floor - can be used as in office space + 1 Bedroom in basement) and lets in lots of natural light. The main floor boasts a gas fireplace, 9 ft ceilings, and hardwood coupled with an open-concept living/dining area, laundry, and a private office. This kitchen has plenty of storage space/counter space with a movable kitchen island. Adjacent to the kitchen, the dining area has sliding doors to the deck for easy access to outdoor dining. On the second level you will find a spacious master bedroom with updated ensuite and main baths, and two additional generous sized bedrooms. The basement is fully finished with one bedroom and features another bathroom, bonus room and rec room wired for a home theatre. The home also has 200 amp electrical service and plenty of storage. This convenient location is close to shopping, transit, and outdoor recreation. (id:35885)
126 Eclipse Crescent
Ottawa, Ontario
Gorgeous 3 bedroom 2.5 bathroom family home in a quiet neighbourhood with friendly people. Move into this clean, bright home located close to all amenities, 8 elementary schools and 2 secondary schools. The main floor has a beautiful layout featuring hardwood floors throughout the dining and living room. Impressive kitchen with plenty of counter space and cabinets, stainless appliances and under and upper cabinet lighting. The 2nd floor showcases 3 good-sized bedrooms and a convenient laundry room with storage cabinets. The primary bedroom comes with a walk-in closet, 3 piece ensuite and can accommodate your king-size furniture. The main bathroom has a bath tub and 2 windows. The 2 piece powder room is located on the way down to the impressive finished basement. Professionally finished with pot lights and elevated ceiling so you have the opportunity to customize it to your lifestyle. The backyard has a large deck and there is no easement (no neighbours crossing through your backyard). Enjoy all that the Francois Dupuis Recreation Centre has to offer and the future development of Francois Dupuis District Park which will enhance your active lifestyle and community involvement for many years to come. 24 hours irrevocable on all offers as per form 244. NO showings after 7 pm due to baby. (id:35885)
6521 Tooney Drive
Ottawa, Ontario
Beautiful family home in a desirable neighbourhood of Orleans. Close to restaurants, shopping and amenities of all kinds. This three bedroom / four bath home has space for the growing family and tons of upgrades. Kitchen and three baths have been updated, new light fixtures, interior freshly painted, new driveway and plenty more. Basement was tastefully finished in 2019 with added gas fireplace. Main floor living and family rooms with cozy wood- burning fireplace. Lovely bright kitchen with breakfast bar that leads to private back yard with stone patio and gas bbq line. Laundry is also conveniently located on the main floor. You can truly feel the love and pride of ownership here. (id:35885)
35 Santa Cruz Private
Ottawa, Ontario
Discover this rare and spacious 4-bedroom townhouse located in the heart of Alta Vista, one of Ottawas most sought-after neighborhoods. Combining comfort, functionality, and an unbeatable location, this home is perfect for growing families, professionals, or investors seeking long-term value.Step into the inviting main level, where youll find beautiful hardwood flooring throughout the living and dining areas, creating a warm and elegant atmosphere. The kitchen is thoughtfully designed with abundant cabinetry, offering plenty of storage and workspace for home cooking and entertaining. A convenient powder room on this level adds to the practicality for guests and daily use. Upstairs, the second floor features three well-sized bedrooms, including a bright and spacious primary bedroom, two secondary bedrooms, and a full bathroom. The layout offers privacy and comfort for every family member. The fully finished basement adds exceptional value and flexibility, with a generous recreation room ideal as a family lounge, media room, or play area. There is also a fourth bedroom with a full ensuite bathroom, perfect for in-laws, guests. Enjoy low-maintenance outdoor living in the fenced backyard, complete with interlock stonework and minimal grass perfect for summer BBQs without the hassle of constant upkeep. The exterior space offers both functionality and privacy. Located in a quiet, family-friendly community, this home is within close to shopping centers, parks, public transit, and healthcare facilities. Whether you're commuting downtown or enjoying the tranquility of suburban living, this location offers the best of both worlds. This property is a rare find in Alta Vista and wont last long. Book your private showing today and see why this townhouse is the perfect place to call home. (id:35885)
4 Bradley Green Court
Ottawa, Ontario
Affordable Living! Solidly built mobile home on leased land in a superior location near all the amenities of Stittsville. Renovated with care over time, expanded living room with lovely space, functional kitchen, gas heating, updated bathroom with laundry, and a bright & light spacious master bedroom. Bonus sun porch and storage shed out back. Lot fees $704.11 per month. You can't go wrong at this price and location! Immediate possession possible. (id:35885)
346 Falsetto Street
Ottawa, Ontario
OPEN HOUSE Sunday May 18th 2pm to 4pm!! Welcome to this newer built (2024) meticulously designed Detached Home with Double Car Garage in the heart of Orleans that is close to all amenities, including schools/ daycare, shopping, transit, restaurants, parks/ trails, and many more. This home welcomes you with a large foyer into the open concept floor plan with double-height ceiling, hardwood flooring and large windows throughout allowing in abundance of natural light into the home. The open concept kitchen includes a large island with flush breakfast bar, plenty of cabinets for storage and SS appliances. A spacious living space, a separate dining room with 9' ceiling on the main floor adds a sense of grandeur and openness. Enjoy cooking and dining while overlooking the backyard with no rear neighbours and lots of green space. There are many storage/ closet spaces throughout this home. Large Primary Bedroom on the 2nd floor has it's own En-suite and two spacious walk-in closets. 9ft. ceiling and large windows on the 2nd floor lets in plenty of natural light. Two other good-sized bedrooms, a separate main bathroom and a linen closet complete the 2nd floor. A finished Laundry Room with a sink cabinet and a spacious Mudroom with a closet and access to the garage in located on the lower level. Offer presentation on May 25, 2025 at 6pm however, Seller reserves the right to review and may accept pre-emptive offers! (id:35885)
877 Contour Street
Ottawa, Ontario
Exceptional Build Opportunity in Sought-After Trailsedge, Orleans Permit-Ready Lot! Unlock the potential of this prime 51 ft x 101 ft lot in the heart of Orleans vibrant Trailsedge community; a golden opportunity for builders, investors, or savvy homebuyers looking to capitalize on a high-demand area! This fully serviced parcel comes with a City of Ottawa-approved building permit for a semi-detached home with secondary dwelling units in each, ready for immediate pick-up! Save thousands in development time and costs with included blueprints, mechanical designs, and detailed trades estimates, all based on a proven, previously successful build. Set in a thriving, family-friendly neighborhood, this lot offers proximity to top-rated schools, scenic parks, and miles of walking trails. Shopping and daily essentials are a breeze with Walmart, Home Depot, and major retail centers just minutes away. With new development surging and property values on the rise, this is a rare, ready-to-build opportunity in one of Orleans fastest-growing areas. Whether you're building to rent, sell, or occupy this lot delivers location, value, and future upside. Act fast, opportunities like this don't last. Contact us today to secure this premium project-ready property and get building! (id:35885)
345 Stoneway Drive
Ottawa, Ontario
Grand 4+1 bedroom and 4-bathroom home built by Minto is ideal for large and growing families and is nestled in one of Barrhaven's most established, family-friendly neighbourhoods. The main floor features a bright, open-concept layout with 2 generous living areas, formal dining room, fireplace and a recently updated chef's dream Kitchen complete with stunning granite countertops, refinished cabinets, new hardware, a stylish backsplash, and stainless-steel appliances. A convenient powder room and hardwood flooring throughout,complete the main level. Upstairs you will find 4 spacious bedrooms. The primary suite boasts a walk-in closet and a beautifully appointed 4-piece ensuite featuring a soaker tub & walk-in shower. A fully renovated 3-piece bathroom serves the additional 3 generously sized bedrooms. The fully finished basement offers a large family room with a good-sized bedroom, a modern 3-piece bathroom, a laundry area, and ample storage space. The fully fenced backyard is interlocked, offering a low-maintenance outdoor space perfect for relaxing or entertaining. With a double-car garage and proximity to parks, schools, shopping, and transit, this home offers the perfect blend of comfort, functionality, and location. 24 hours irrevocable on offers. (id:35885)
28 Cypress Gardens
Ottawa, Ontario
Set on one of Stittsville's most prestigious, tree-lined crescents, this 5,000+ sqft Holitzner 5 bed, 5 bath Estate home impresses from the start w/manicured landscaping, stone accents, a wraparound porch & triple garage. Step inside to a grand foyer w/ a sweeping hardwood staircase, flanked by formal living & dining rooms adorned with custom drapery. The heart of the home is the Laurysen kitchen showcasing granite counters, a massive island w/2nd second sink, high-end built-in appliances, bar fridge, pantry & built-in desk. A bright eating area opens to the family room with a gas fireplace & custom surround; ideal for everyday living & entertaining alike. Upstairs features hdwd throughout, a luxurious primary suite w/2 custom walk-ins & a stunning 6-piece Ensuite with radiant heated floors, vanity, soaker tub & glass shower (by Amsted). Four additional spacious bedrooms, one with a 2nd 3-piece ensuite, plus updated family bathroom & laundry rm, complete this level. The finished lower level offers a rec room with a custom live-edge wood table, electric fireplace, 85in TV, a dream gym space, built-in refrigerated wine storage, 2-piece bath, garage access & custom locker storage; perfect for active families! The showstopper backyard is one of the best in Stittsville: a saltwater inground pool, hot tub, outdoor kitchen, extensive stone patio with retaining wall, mature trees, and generous green space. Your own private oasis, backing the Trans Canada Trail. Walk to Main Streets cafes, shops, restaurants, schools, library & more. A rare retreat offering elegance, space, and lifestyle in the heart of the community! See Feature Sheet for list of updates + upgrades. (id:35885)
