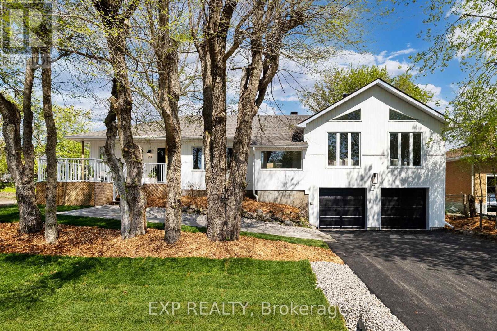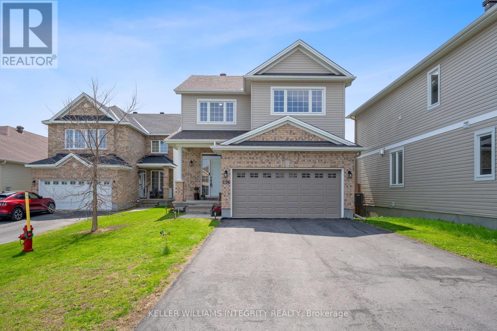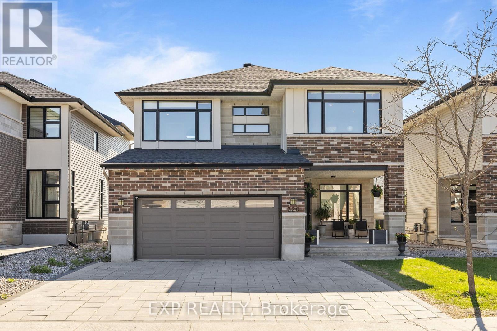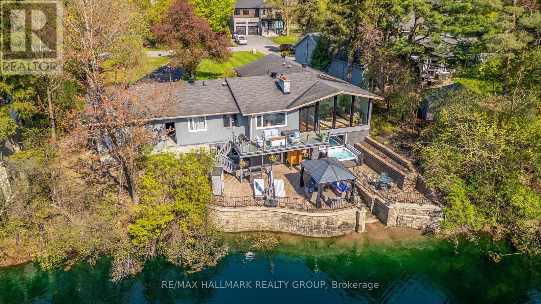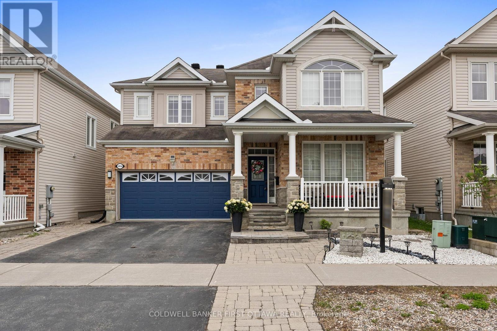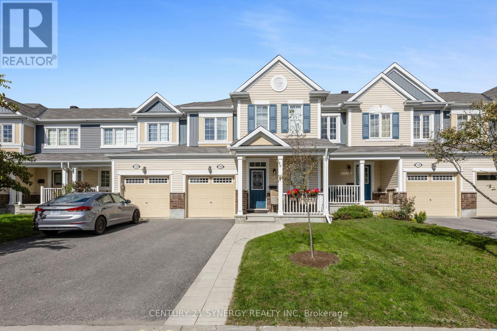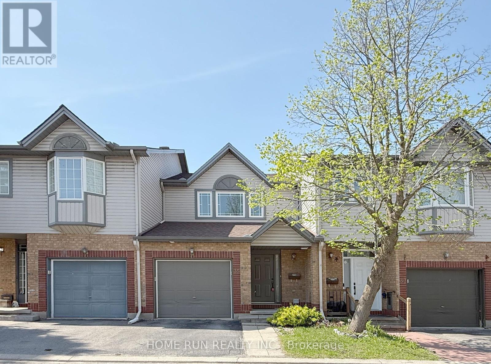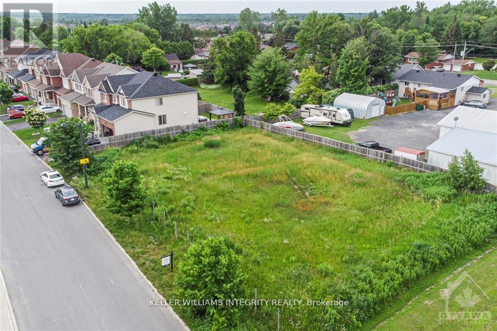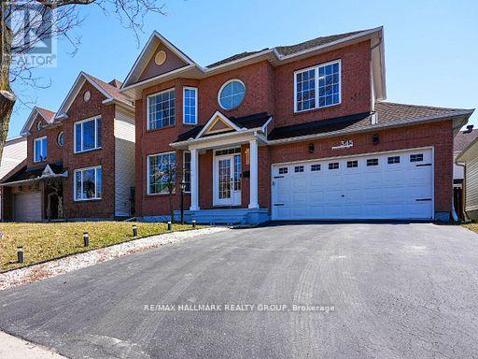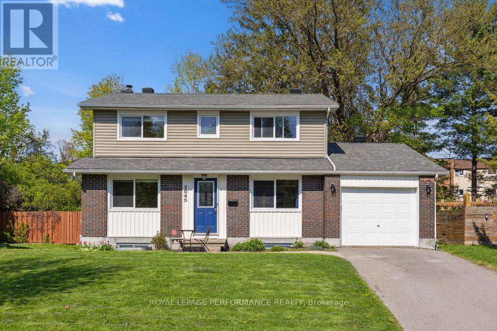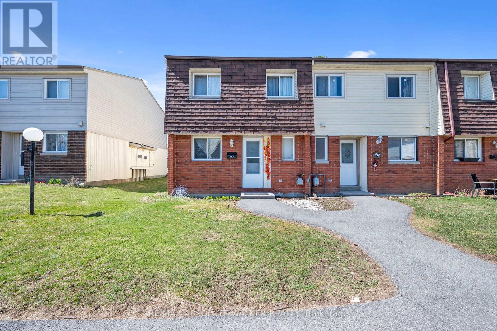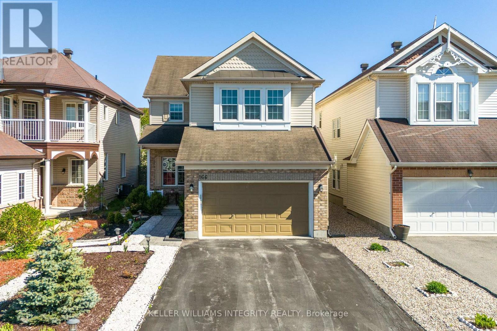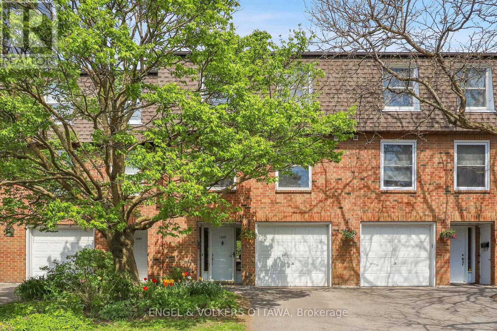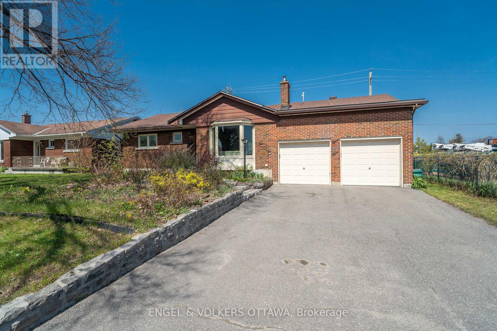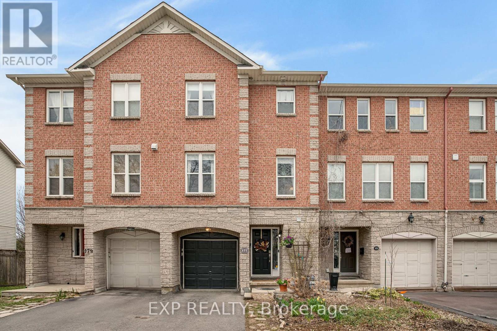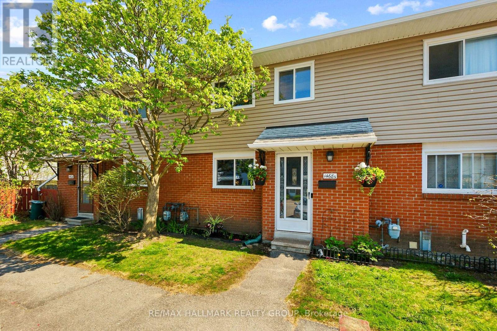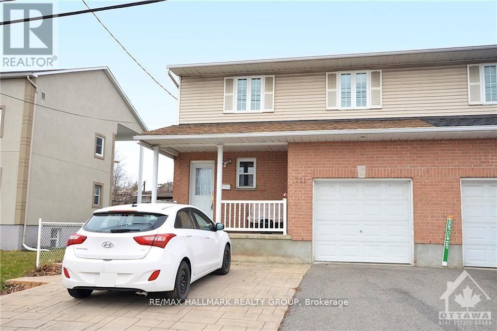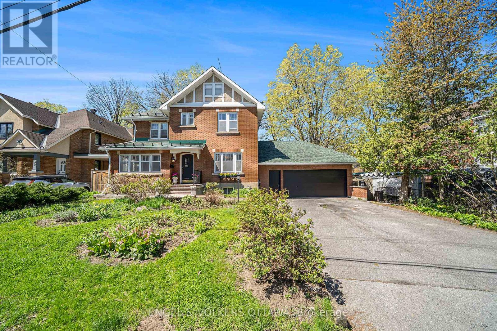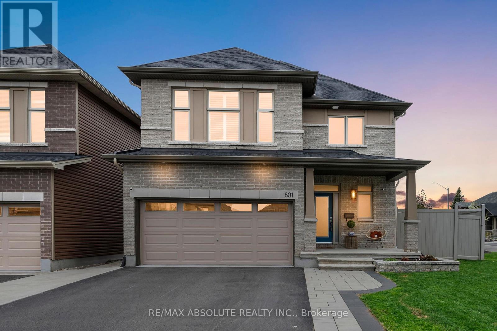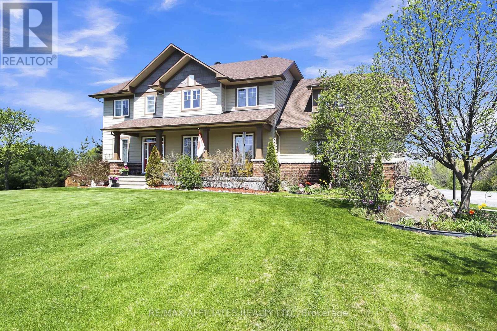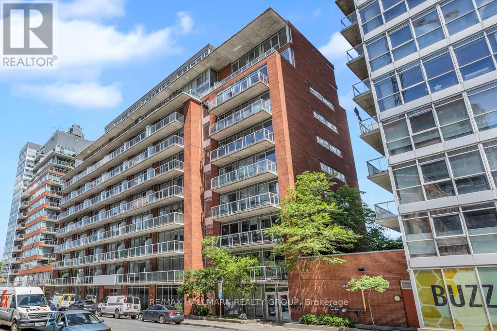23 Harris Place
Ottawa, Ontario
Stunning renovation by award winning builder Ethos Developments! Experience a rare blend of craftsmanship, design, and space in this beautifully reimagined one-of-a-kind hi-ranch home. Set on a generous 71' x 106' lot, this stunning 4-bedroom, 3-bathroom home boasts over 2,600 sqft of finished living space & an incredible heated 4-car garage perfect for hobbyists, fitness enthusiasts, home-based businesses, or families needing extra room for toys and tools. Step inside to a completely renovated interior, where every detail has been thoughtfully curated. The chef-inspired kitchen features a massive island, quartz countertops, a premium 36" range, & abundant cabinetry all opening onto a spacious dining room & a cozy breakfast nook or den.The show stopping living room impresses with soaring cathedral ceilings, exposed beams, a stunning two-sided gas fireplace, and custom built-ins perfect for entertaining or relaxing in style. Retreat to the primary suite oasis, complete with dramatic vaulted ceilings, its own fireplace, dual walk-in closets, and a spa-worthy ensuite with a custom glass shower, heated floors & double vanity. Step through french doors to your private balcony, the ideal morning coffee spot.Three additional spacious bedrooms and a sleek full bath complete the main level. Downstairs, enjoy a large recroom, a full bathroom, a well-designed mudroom/laundry area with direct garage access, and ample storage.The oversized 4-car garage complete with it's own gas furnace, is a rare feature and offers incredible flexibility for families, car enthusiasts, or entrepreneurs. Peace of mind with newer Generac Home Back Up Generator. Located within walking distance to excellent schools, parks, transit, and all the shops & amenities of Merivale Road, this home offers the best of convenience and lifestyle. Professionally renovated by a GOHBA member and Tarion builder, this turn-key home blends luxury and peace of mind. Truly a standout in today's market, don't miss out (id:35885)
296 Bert Hall Street
Arnprior, Ontario
Welcome to your next home sweet home! This beautifully maintained Olympia-built Sophia model is tucked away on a quiet cul-de-sac with no through traffic offering peace, privacy, and plenty of space for the whole family. With no rear neighbours, an oversized fenced yard, and a huge deck with a cozy gazebo, it's perfect for relaxing evenings or summer BBQs. Inside, you'll love the bright, open layout, the main level offers thoughtful upgrades like quartz countertops, a breakfast nook addition, and a gourmet kitchen that flows into the open-concept living space. The second floor features 4 bedrooms and 4 bathrooms, including a spacious primary suite with a walk-in closet and private en-suite. The three additional bedrooms on the second floor are all generously sized, perfect for growing families or guests. The fully finished basement features new vinyl flooring, a full bathroom, plenty of storage space, and has been freshly painted, ideal for a playroom, home gym, or movie nights. There's even a Siemens FS100 whole-home surge protector installed for added peace of mind. With laundry conveniently located on the second floor, a new smart thermostat, air quality monitor, first floor doors wired for an alarm system, and ventilation ducts professionally cleaned in July 2023, the home is truly move-in ready. The extra-long driveway fits 6 cars plus 2 in the garage, and the backyard includes a lovely garden - your private retreat awaits! Located just 20 minutes to Kanata, close to highways (but far enough to avoid noise), and surrounded by everything you need such as supermarkets, restaurants, hardware stores, car care services, playgrounds, parks, trails, a view to a pond with goldfish and more. Plus, you're within 10 minutes of public and Catholic schools, a high school, hospital, museum, library, banks, and even a marina. Friendly, functional, and full of charm, this home is the total package! 24 hours irrevocable for all offers. (id:35885)
24 Friendly Crescent
Ottawa, Ontario
Welcome to this magazine-worthy residence in the heart of Stittsville. This impeccably upgraded 4-bedroom, 3-bathroom home is designed to impress even the most discerning buyer. The main level boasts a stunning chefs kitchen featuring sleek stainless steel appliances, a gas range, granite countertops, and ample cabinetry perfect for both everyday living and entertaining. Adjacent to the kitchen, the vaulted family room is a showstopper, anchored by a striking stone-surround gas fireplace. Soaring 9-foot ceilings, abundant natural light, and thoughtfully placed pot lights enhance the sense of space and warmth throughout. Upstairs, the spacious primary suite offers a luxurious retreat complete with a newly renovated 5-piece ensuite. Indulge in the oversized glass shower, freestanding soaker tub, and quartz countertops all crafted with upscale finishes in mind. The second floor also includes three generously sized bedrooms and a well-appointed full bathroom. The unfinished basement provides endless potential to create the space of your dreams whether its a home gym, media room, or additional living area. Step outside from the family room to enjoy a beautifully landscaped and fully fenced backyard with durable PVC fencing and a private deck, perfect for summer gatherings or quiet evenings outdoors. This exceptional property combines style, comfort, and location don't miss your opportunity to call it home. ** This is a linked property.** (id:35885)
696 Paul Metivier Drive
Ottawa, Ontario
Maintained 3 Bed/3 Bath Townhome in the Heart of Barrhaven is Move-In Ready!! In-Unit Laundry, Attached Garage + Driveway Space, Fenced Backyard and Steps to Schools + Amenities! Welcoming Foyer opens to a Sun-filled Open Concept Main Level with Hardwood Floors, Pot Lights and a Massive Living/Dining Area overlooking the Eat-in Kitchen with a Complementary Backsplash, SS Appliances, Breakfast Bar and Eating Area with Cathedral Ceilings and Patio Doors to the Backyard. Beautiful Curved Staircase guides you to the Upper Level where a Large Master Suite awaits Offering a Spacious Walk-in Closet and 4pc Ensuite with Walk-In Shower and Soaker Tub! 2 Generously Sized Secondary Bedrooms and a Nearby Full Bath complete the Upper Level. Finished Lower Level complete with Laundry offers space to Relax and Unwind next to a Cozy Gas Fireplace. Fully Fenced Backyard Backyard is perfect for Entertaining! 48 Hours Irrevocable on All Offers. (id:35885)
3675 Vaughan Side Road
Ottawa, Ontario
One-of-a-kind country retreat just minutes from Kanata, Carp, and Almonte! Set on a gorgeous 2-acre tree-filled lot, this uniquely designed home offers peace, privacy, and architectural charm. Step inside and be greeted by soaring ceilings, walls of windows, and polished concrete floors with radiant in-floor heating throughout the main level.The thoughtfully designed layout features a main floor primary suite complete with a en-suite bathroom, walk-in closet and main floor laundry for convenience. Upstairs, the massive open-concept loft spans the entire home a flexible space easily adaptable into multiple (3) bedrooms or a studio, and it already includes a full bathroom. A detached double garage with upper-level loft adds endless potential perfect as a workshop, studio, or finish it for a guest space.This is an incredible opportunity to own a peaceful, nature-surrounded home that offers the best of both worlds: rural serenity and quick access to city amenities. Home is a Bungalow with a loft- 24hr irrevocable on all offers as per form 244 (id:35885)
320 Serenade Crescent
Ottawa, Ontario
Welcome to this exquisite, magazine-worthy home that is sure to impress! With its unique design, abundance of natural light, and over $100K in premium upgrades, this residence defines luxury living.Beautiful hardwood and tile flooring flow seamlessly throughout, enhancing the elegant ambiance. The gourmet chefs kitchen is a culinary dream, featuring quartz countertops, upgraded white cabinetry, stainless steel appliances, soft-close drawers, custom lighting, and a convenient butlers pantry for added storage.The open-concept main level offers a sleek dining area and a cozy yet spacious living room, ideal for both relaxing and entertaining. With four Bedroom and two generously sized bathroom on the second level, including a luxurious primary suite with a walk-in closet and spa-like ensuite featuring a freestanding tub and glass shower, comfort and convenience abound.The fully finished basement expands your living space with a fifth bedroom and a private 3-piece, perfect for guests or extended family.Step outside to a fully fenced, professionally landscaped yard complete with elegant stonework and a gorgeous gazebo, providing the perfect setting to host family and friends. Enjoy added privacy with no rear neighbours. Additional upgrades include modern pot lights, upgraded baseboards, doors, trims, and hardware. Located on a quiet street close to top-rated schools, parks, public transit, the river, and the LRT, this home truly offers it all. (id:35885)
171 Allanford Avenue
Ottawa, Ontario
Welcome to 171 Allanford Avenue ! A spacious and sun-filled 4 bedroom, 4 bathroom detached home sitting on a beautifully landscaped premium 65 lot in a quiet, family-oriented neighbourhood of Ottawa. This move-in ready gem features a timeless layout with tasteful updates and offers over 3,000 sq. ft. of total living space, including a fully finished basement.Step into a dramatic, open two storey foyer that sets the tone for the bright and welcoming interior. The main floor features elegant hardwood and ceramic flooring, and a thoughtful layout that includes a formal dining room, cozy family room with a gas fireplace, and a spacious eat-in kitchen.The kitchen offers a central island and ample cabinetry, with a large breakfast nook that opens to the backyard, perfect for morning coffee or entertaining. The main floor also includes a dedicated office, powder room, and multiple living areas designed for everyday comfort and function.Upstairs, you'll find 4 generously sized bedrooms, including a spacious primary suite with a walk-in closet and full ensuite bath. The second floor features hardwood flooring throughout, adding elegance and warmth. The main bathroom has been refreshed with a new bathtub (2024), and additional updates include new toilets (2024), pot lights, and bathroom fans (2024).The fully finished basement offers excellent additional living space with a large recreation room, a full bathroom, and a laundry room, ideal for extended family or guests.Outside, enjoy a fully fenced backyard with a re-stained deck (2023) and interlock patios at both the front entrance and in the backyard (2018), perfect for entertaining, gardening, or simply relaxing outdoors.Don't miss your chance to own this exceptional family home in one of Ottawa's most desirable communities! (id:35885)
18 - 6088 Red Willow Drive
Ottawa, Ontario
***Open House Sunday May 18th 2-4PM*** A must-see in Chapel Hill, Orleans! This beautifully maintained end-unit condo townhome offers 3 bedrooms, 2.5 bathrooms, and a 1-car garage with hardwood floors throughout the main level. Pride of ownership shines within the home, from the renovated eat-in kitchen (2021) with modern appliances (2022), to the cozy, finished basement featuring a new gas fireplace (2023) and vinyl flooring (2022). The spacious primary bedroom boasts a walk-in closet and a private ensuite. This home is EV-ready (2023) and includes thoughtful updates like a new garage door (2020) and freshly paved driveway (2024). Enjoy the convenience of central vacuum and low-maintenance living with condo fees that include lawn care and snow removal. Step into the backyard and relax in your garden oasis perfect for soaking up the sun. Ideal for families or professionals seeking comfort and functionality in a fantastic location close to parks, schools, and transit. Move-in ready and waiting for you! (id:35885)
1880 Barnhart Place
Ottawa, Ontario
Understated, updated bungalow nestled in a prime Alta Vista location on a prestigious street! This charming home with a walk-out lower level sits well back from the road, offering both privacy and stunning views. Situated on more than half an acre of land and backing onto a small man-made lake, the home boasts a spacious open-concept main floor, highlighted by the great room with cathedral ceiling, a striking wall of west-facing windows, and a stone-clad gas fireplace. The large dining room provides access to a second-level deck, perfect for enjoying the scenery. The updated kitchen features ample space with quartz countertops, stainless steel appliances, coffee bar, and built-in wine fridge. A separate, private sleeping wing features a well-sized primary bedroom with a 5pc ensuite and oversized built-in closet, 3 additional bedrooms, and a family bathroom. The expansive walk-out lower level nearly doubles the home's living space, featuring multiple recreation areas, a games room, a family room, a bedroom, and a full 4-piece bathroom. Outside, a generous deck area is designed for relaxation and entertaining, complete with space for a hot tub, outdoor shower, BBQ setup, and breathtaking waterfront views. Close to all amenities. 24 hours irrevocable. (id:35885)
318 Blossom Pass Terrace
Ottawa, Ontario
Welcome to 318 Blossom Pass, a 3 bedroom townhome located in the thriving Avalon community. Enter to a bright, open-concept main floor, thoughtfully designed for both everyday living and hosting. The modern kitchen features stunning quartz countertops, sleek white cabinetry, and a pantry ideal for storing all your midnight snacks! Upstairs, the primary bedroom serves as a private retreat with an ensuite, walk-in closet, and a 4-piece bathroom, conveniently located just a stones throw from the laundry room. Down the hall, you'll find two generously sized bedrooms, ideal for family or guests. The fully finished basement offers a spacious second family area, perfect for Netflix marathons, complete with a gas fireplace. Custom blinds have been installed throughout the home, ensuring both privacy and style. With all essential amenities close by, this home provides the perfect balance of nature and convenience. Don't miss your chance to call it home! (id:35885)
3454 River Run Avenue
Ottawa, Ontario
At almost 3700 sqft, discover the epitome of refned living in this exquisite 6-bedroom, 4-bathroom residence, thoughtfully designed with versatility and elegance inmind. This distinguished home features a fully equipped in-law suite, offering both privacy and convenience. The main foor boasts a secludedarea, ideal for a home ofce or professional workspace, while the expansive living space seamlessly fows into a generously appointed kitchen.Adorned with ample cabinetry, a pantry, granite countertops, a central kitchen island, and bar-top seating, this culinary haven is perfect for botheveryday living and entertaining. The formal dining room, with its spacious layout, provides an inviting setting for hosting memorablegatherings.Ascend to the second foor, where youll fnd four generously sized bedrooms, including a luxurious primary suite. This private retreatfeatures two walk-in closets and a spa-inspired 5-piece ensuite, creating a serene oasis for relaxation. The convenience of second-foor laundryadds to the homes thoughtful design.The fully fnished lower level is a standout feature, offering a complete kitchen, two additional bedrooms, a3-piece ensuite, and a spacious living area, complemented by a second set of washer and dryer. Practicality meets luxury with the inclusion of awhole-home generator, ensuring uninterrupted power for the residence and electric vehicle charging.Nestled in one of Half Moon Bays mostcoveted neighborhoods, this meticulously maintained home is in pristine, move-in-ready condition. Gorgeous curb appeal with interlocklandscaping in the front and backyard of the home. A true turn-key property, it awaits its next discerning owner to enjoy its unparalleled blend ofsophistication, functionality, and modern amenities. (id:35885)
626 - 349 Mcleod Street
Ottawa, Ontario
Located in the heart of Centretown, this spacious and stylish CORNER UNIT condo offers 1 bedroom + DEN that spans over 750 sq. ft. of living space plus a balcony with stunning views. 1 PARKING SPACE AND 1 STORAGE LOCKER INCLUDED. This impeccable condo has a modern industrial-chic design, 9 foot ceilings, walls of windows and it's flooded with natural light. Open-concept living/dining area, kitchen with modern cabinetry, granite countertops, stainless steel appliances and a central island for additional counter and storage space. Primary bedroom includes a private balcony and spacious closet. The functional den is perfect for work from home office. In-suite LAUNDRY. Building amenities include a concierge, party room, fitness center, and BBQ area. Experience downtown living with restaurants, shops, cafes, LCBO, Shoppers, and Starbucks just steps away! Easy access to the 417 and many public transit options. Book your private tour today! Available July 1/2025, tenant pays Hydro. Agreement to lease to be accompanied by recent credit report/score, rental application, IDs, proof of funds, income & employment. Tenant content insurance mandatory. (id:35885)
223 Hawkmere Way
Ottawa, Ontario
The Chelsea model 2125 sq ft by Tamarack sets the bar high for design and style. The model features an oversized garage. A Kitchen with a pantryto please the discerning Chef. Ample counter space, an extra large center Island with seating and storage on both sides, a place for wine and cookbook storage. Quartz counter tops , stainless appliances, gas stove, fridge with waterline. Maple floors with a satin finish. Gas fireplace in Living room . Extra deep and private yard backing on to greenspace offers a pretty view from the living room. Primary bedroom features 2 walkin closets luxurious ensuite bath. Bedrooms 2 and 3 each have a walk in closet. The laundry room offers storage cabinets and a laundry sink. The recroom is bright and spacious with a large comfortable room for a TV watching and offers good space for gym equipment. Lots of room left for storage. Central Vac, fully Fenced, Central Air, all window coverings, most lighting updated, very light wear and tear, extra wide garage , many design upgrades and extra deep yard with a patio backing on to the green space add value to this beautiful home. (id:35885)
B - 397 Chapman Mills Drive
Ottawa, Ontario
SPACIOUS FRESHLY PAINTED UPPER END UNIT, SUNNY and BRIGHT OFFERING 2 BEDROOMS, 2.5 BATHROOMS, GOOD SIZE KITCHEN WITH EATING AREA, LARGE LIVING/DINING and 2 GENEROUS BEDROOMS, EACH WITH ITS OWN EN-SUITE. PERFECT PLACE FOR FIRST TIME BUYER OR INVESTOR. THIS UNIT IS LOCATED IN A CONVENIENT LOCATION CLOSE TO SHOPPING, PUBLIC TRANSIT, PARKS, NATURAL TRAILS, GROCERY, SCHOOLS, GYM, RESTAURANTS. Some pictures are virtually staged. (id:35885)
422 - 205 Bolton Street
Ottawa, Ontario
Discover the perfect blend of convenience and comfort in this beautifully maintained one-bedroom plus den condo in Sussex Square. Nestled on a quiet street, this prime location isjust a short walk to the ByWard Market, Global Affairs Canada, New Edinburgh Park on StanleyAve, the National Gallery of Canada, and more. Situated on the top floor, this bright andstylish unit features 9' ceilings, hardwood floors, and an open-concept living and diningarea. Enjoy a modern kitchen with granite countertops, a breakfast bar, and stainless steelappliances. The spacious primary bedroom includes a walk-in closet, while the den provides theperfect space for a home office. Step out onto the private balcony overlooking green space fora tranquil retreat and have a great view of the city and fabulous sunsets.Additional conveniences include in-unit laundry, underground parking, and a storage locker.Sussex Square residents also enjoy premium amenities such as bicycle storage, EV charging stations, a fitness room, a rooftop terrace with BBQ, and a party room with a full kitchen.Rental Requirements:24-hour irrevocable on offers, First and Last month rent for deposit, credit check, references& employment letter required with rental application. Heat, A/C and water included. Tenant pays hydro, internet, phone. Don't miss out on this exceptional rental opportunity in the heart of Ottawa! (id:35885)
115 Woliston Crescent
Ottawa, Ontario
Live in the desirable area of Morgan's Grant. This well cared for spacious 4 + 1 bedroom, 4 bathroom home is south facing (3 Bedroom on 2nd floor + 1 Bedroom in main floor - can be used as in office space + 1 Bedroom in basement) and lets in lots of natural light. The main floor boasts a gas fireplace, 9 ft ceilings, and hardwood coupled with an open-concept living/dining area, laundry, and a private office. This kitchen has plenty of storage space/counter space with a movable kitchen island. Adjacent to the kitchen, the dining area has sliding doors to the deck for easy access to outdoor dining. On the second level you will find a spacious master bedroom with updated ensuite and main baths, and two additional generous sized bedrooms. The basement is fully finished with one bedroom and features another bathroom, bonus room and rec room wired for a home theatre. The home also has 200 amp electrical service and plenty of storage. This convenient location is close to shopping, transit, and outdoor recreation. (id:35885)
126 Eclipse Crescent
Ottawa, Ontario
Gorgeous 3 bedroom 2.5 bathroom family home in a quiet neighbourhood with friendly people. Move into this clean, bright home located close to all amenities, 8 elementary schools and 2 secondary schools. The main floor has a beautiful layout featuring hardwood floors throughout the dining and living room. Impressive kitchen with plenty of counter space and cabinets, stainless appliances and under and upper cabinet lighting. The 2nd floor showcases 3 good-sized bedrooms and a convenient laundry room with storage cabinets. The primary bedroom comes with a walk-in closet, 3 piece ensuite and can accommodate your king-size furniture. The main bathroom has a bath tub and 2 windows. The 2 piece powder room is located on the way down to the impressive finished basement. Professionally finished with pot lights and elevated ceiling so you have the opportunity to customize it to your lifestyle. The backyard has a large deck and there is no easement (no neighbours crossing through your backyard). Enjoy all that the Francois Dupuis Recreation Centre has to offer and the future development of Francois Dupuis District Park which will enhance your active lifestyle and community involvement for many years to come. 24 hours irrevocable on all offers as per form 244. NO showings after 7 pm due to baby. (id:35885)
6521 Tooney Drive
Ottawa, Ontario
Beautiful family home in a desirable neighbourhood of Orleans. Close to restaurants, shopping and amenities of all kinds. This three bedroom / four bath home has space for the growing family and tons of upgrades. Kitchen and three baths have been updated, new light fixtures, interior freshly painted, new driveway and plenty more. Basement was tastefully finished in 2019 with added gas fireplace. Main floor living and family rooms with cozy wood- burning fireplace. Lovely bright kitchen with breakfast bar that leads to private back yard with stone patio and gas bbq line. Laundry is also conveniently located on the main floor. You can truly feel the love and pride of ownership here. (id:35885)
35 Santa Cruz Private
Ottawa, Ontario
Discover this rare and spacious 4-bedroom townhouse located in the heart of Alta Vista, one of Ottawas most sought-after neighborhoods. Combining comfort, functionality, and an unbeatable location, this home is perfect for growing families, professionals, or investors seeking long-term value.Step into the inviting main level, where youll find beautiful hardwood flooring throughout the living and dining areas, creating a warm and elegant atmosphere. The kitchen is thoughtfully designed with abundant cabinetry, offering plenty of storage and workspace for home cooking and entertaining. A convenient powder room on this level adds to the practicality for guests and daily use. Upstairs, the second floor features three well-sized bedrooms, including a bright and spacious primary bedroom, two secondary bedrooms, and a full bathroom. The layout offers privacy and comfort for every family member. The fully finished basement adds exceptional value and flexibility, with a generous recreation room ideal as a family lounge, media room, or play area. There is also a fourth bedroom with a full ensuite bathroom, perfect for in-laws, guests. Enjoy low-maintenance outdoor living in the fenced backyard, complete with interlock stonework and minimal grass perfect for summer BBQs without the hassle of constant upkeep. The exterior space offers both functionality and privacy. Located in a quiet, family-friendly community, this home is within close to shopping centers, parks, public transit, and healthcare facilities. Whether you're commuting downtown or enjoying the tranquility of suburban living, this location offers the best of both worlds. This property is a rare find in Alta Vista and wont last long. Book your private showing today and see why this townhouse is the perfect place to call home. (id:35885)
4 Bradley Green Court
Ottawa, Ontario
Affordable Living! Solidly built mobile home on leased land in a superior location near all the amenities of Stittsville. Renovated with care over time, expanded living room with lovely space, functional kitchen, gas heating, updated bathroom with laundry, and a bright & light spacious master bedroom. Bonus sun porch and storage shed out back. Lot fees $704.11 per month. You can't go wrong at this price and location! Immediate possession possible. (id:35885)
346 Falsetto Street
Ottawa, Ontario
OPEN HOUSE Sunday May 18th 2pm to 4pm!! Welcome to this newer built (2024) meticulously designed Detached Home with Double Car Garage in the heart of Orleans that is close to all amenities, including schools/ daycare, shopping, transit, restaurants, parks/ trails, and many more. This home welcomes you with a large foyer into the open concept floor plan with double-height ceiling, hardwood flooring and large windows throughout allowing in abundance of natural light into the home. The open concept kitchen includes a large island with flush breakfast bar, plenty of cabinets for storage and SS appliances. A spacious living space, a separate dining room with 9' ceiling on the main floor adds a sense of grandeur and openness. Enjoy cooking and dining while overlooking the backyard with no rear neighbours and lots of green space. There are many storage/ closet spaces throughout this home. Large Primary Bedroom on the 2nd floor has it's own En-suite and two spacious walk-in closets. 9ft. ceiling and large windows on the 2nd floor lets in plenty of natural light. Two other good-sized bedrooms, a separate main bathroom and a linen closet complete the 2nd floor. A finished Laundry Room with a sink cabinet and a spacious Mudroom with a closet and access to the garage in located on the lower level. Offer presentation on May 25, 2025 at 6pm however, Seller reserves the right to review and may accept pre-emptive offers! (id:35885)
877 Contour Street
Ottawa, Ontario
Exceptional Build Opportunity in Sought-After Trailsedge, Orleans Permit-Ready Lot! Unlock the potential of this prime 51 ft x 101 ft lot in the heart of Orleans vibrant Trailsedge community; a golden opportunity for builders, investors, or savvy homebuyers looking to capitalize on a high-demand area! This fully serviced parcel comes with a City of Ottawa-approved building permit for a semi-detached home with secondary dwelling units in each, ready for immediate pick-up! Save thousands in development time and costs with included blueprints, mechanical designs, and detailed trades estimates, all based on a proven, previously successful build. Set in a thriving, family-friendly neighborhood, this lot offers proximity to top-rated schools, scenic parks, and miles of walking trails. Shopping and daily essentials are a breeze with Walmart, Home Depot, and major retail centers just minutes away. With new development surging and property values on the rise, this is a rare, ready-to-build opportunity in one of Orleans fastest-growing areas. Whether you're building to rent, sell, or occupy this lot delivers location, value, and future upside. Act fast, opportunities like this don't last. Contact us today to secure this premium project-ready property and get building! (id:35885)
345 Stoneway Drive
Ottawa, Ontario
Grand 4+1 bedroom and 4-bathroom home built by Minto is ideal for large and growing families and is nestled in one of Barrhaven's most established, family-friendly neighbourhoods. The main floor features a bright, open-concept layout with 2 generous living areas, formal dining room, fireplace and a recently updated chef's dream Kitchen complete with stunning granite countertops, refinished cabinets, new hardware, a stylish backsplash, and stainless-steel appliances. A convenient powder room and hardwood flooring throughout,complete the main level. Upstairs you will find 4 spacious bedrooms. The primary suite boasts a walk-in closet and a beautifully appointed 4-piece ensuite featuring a soaker tub & walk-in shower. A fully renovated 3-piece bathroom serves the additional 3 generously sized bedrooms. The fully finished basement offers a large family room with a good-sized bedroom, a modern 3-piece bathroom, a laundry area, and ample storage space. The fully fenced backyard is interlocked, offering a low-maintenance outdoor space perfect for relaxing or entertaining. With a double-car garage and proximity to parks, schools, shopping, and transit, this home offers the perfect blend of comfort, functionality, and location. 24 hours irrevocable on offers. (id:35885)
28 Cypress Gardens
Ottawa, Ontario
Set on one of Stittsville's most prestigious, tree-lined crescents, this 5,000+ sqft Holitzner 5 bed, 5 bath Estate home impresses from the start w/manicured landscaping, stone accents, a wraparound porch & triple garage. Step inside to a grand foyer w/ a sweeping hardwood staircase, flanked by formal living & dining rooms adorned with custom drapery. The heart of the home is the Laurysen kitchen showcasing granite counters, a massive island w/2nd second sink, high-end built-in appliances, bar fridge, pantry & built-in desk. A bright eating area opens to the family room with a gas fireplace & custom surround; ideal for everyday living & entertaining alike. Upstairs features hdwd throughout, a luxurious primary suite w/2 custom walk-ins & a stunning 6-piece Ensuite with radiant heated floors, vanity, soaker tub & glass shower (by Amsted). Four additional spacious bedrooms, one with a 2nd 3-piece ensuite, plus updated family bathroom & laundry rm, complete this level. The finished lower level offers a rec room with a custom live-edge wood table, electric fireplace, 85in TV, a dream gym space, built-in refrigerated wine storage, 2-piece bath, garage access & custom locker storage; perfect for active families! The showstopper backyard is one of the best in Stittsville: a saltwater inground pool, hot tub, outdoor kitchen, extensive stone patio with retaining wall, mature trees, and generous green space. Your own private oasis, backing the Trans Canada Trail. Walk to Main Streets cafes, shops, restaurants, schools, library & more. A rare retreat offering elegance, space, and lifestyle in the heart of the community! See Feature Sheet for list of updates + upgrades. (id:35885)
73 - 507 Nautilus Private
Ottawa, Ontario
Welcome to this beautifully maintained two-level condo, proudly owned by the original owner. The main floor offers 1,030 sq. ft. of thoughtfully designed living space, featuring upgraded laminate flooring throughout. The spacious kitchen boasts sleek quartz countertops, complemented by a matching quartz vanity in the main floor bathroom. A bright den at the rear of the home provides direct access to a private back porch perfect for a home office or reading nook. Downstairs, the fully finished lower level nearly doubles your living space, offering an additional bedroom, a full 3-piece bathroom, an oversized family room, a dedicated laundry room, and a large storage area. With approximately 1830 sq. ft. of total finished space, this home delivers comfort, functionality, and style. Complete with a large covered front porch, this condo is a must-see. You won't be disappointed! (id:35885)
293a Titanium Private
Ottawa, Ontario
This 1-bedroom plus den, 1.5 bath LEED-certified condo offers a smart layout, upgraded lights and finishes including live-edge shelving and custom blinds, all in a peaceful setting. Located in a quiet, well-maintained community, the home features maple hardwood floors, large windows, and an open-concept living and dining area great for everyday living or hosting guests. The kitchen is bright and functional with cupboard pull-outs, breakfast bar, a pantry, and upgraded appliances including a gas stove. The spacious, extra-large bedroom fits a king-sized bed and includes a custom walk-in closet. The den adds flexible space for a home office or guest area while the laundry room provides extra storage and convenience. No front-facing neighbours means added privacy, along with a nice view of the Quarry's rock wall. Step outside to your private, fenced patio or take a walk through the landscaped grounds to the nearby pond and trails. Enjoy underground parking all year long! Located within walking distance to Place d'Orléans, the Park & Ride, and the future LRT station, and easy access to HWY 174, this is the perfect starter home! Come see it today! (id:35885)
2045 Deerhurst Court
Ottawa, Ontario
Welcome to 2045 Deerhurst Court, nestled on a quiet cul-de-sac in the heart of sought-after Beacon Hill North. This spacious family home offers the perfect blend of comfort, convenience, and community, with top-rated schools, parks, and shops all within walking distance. Step inside to find a floor plan that checks every box. The main level features a formal living and dining room, perfect for entertaining, with a convenient passthrough to the kitchen. A cozy family room with a fireplace provides the perfect spot to unwind. You'll also find access to the attached single-car garage, a powder room, and a laundry area completing this level. Upstairs offers four generous bedrooms ideal for a growing family, home office, or guest rooms. The primary suite includes large windows, ample closet space, and a private 2-piece ensuite. A full bathroom serves the remaining bedrooms. The lower level is currently unfinished, offering a blank canvas to customize to your needs whether it's a rec room, gym, or additional storage space.Outside, the fully fenced backyard is a true highlight - featuring a large deck shaded by a beautiful, mature oak tree and surrounded by generous green space, its the perfect setting for family BBQs, entertaining guests, or simply unwinding in your own private oasis.Don't miss this opportunity to live in one of Ottawas most established and family-friendly neighbourhoods! (id:35885)
1602 - 111 Champagne Avenue
Ottawa, Ontario
Welcome to SOHO Champagne! This beautifully upgraded 1-bedroom, 1-bathroom condo features a custom floor plan designed for modern living. Enjoy breathtaking panoramic sunset views of the Gatineau Hills from an expansive private terrace, ideal for unwinding or entertaining. Inside, no detail has been overlooked. The home boasts high-end finishes throughout, including stainless steel and integrated appliances, ample prep space, and a spacious pantry. Quartz countertops elevate the kitchen and bathroom, while hardwood flooring adds warmth to the open-concept design. A full-size washer and dryer and custom closet system located in the bedroom add convenience to this already functional space. Perfect for young professionals, down sizers, or as a pied-a-terre, this unit combines luxury with practicality. Enjoy world-class amenities, with easy access to the O-Train and all the vibrant offerings of the neighbourhood. LOCKER INCLUDED. COMES FULLY FURNISHED. Parking can be rented. (id:35885)
25a Sonnet Crescent
Ottawa, Ontario
This delightful 3-bedroom, 2-bathroom condo is the perfect opportunity for first-time homebuyers, down-sizers, or investors looking for a fantastic property in a sought-after neighbourhood. Step inside to find a bright and inviting main floor with a spacious open-concept living and dining area, perfect for entertaining or relaxing. The functional kitchen offers ample cabinetry, making meal prep a breeze. A convenient partial bath completes the main level.Upstairs, you'll find three generously sized bedrooms and a full bathroom, offering plenty of space for family or guests. The unfinished basement presents a blank canvas, ready for your personal touch, whether it's a cozy rec room, home office, or additional storage.With its fantastic layout and unbeatable location, this condo is a must-see! (id:35885)
996 Laporte Street
Ottawa, Ontario
5 bedroom side split level in desirable Beacon Hill area. Cathedral ceilings in living room, dining room and kitchen area. Fully updated gourmet kitchen with maple cabinetry, under cabinet lighting, granite countertops, ceramic floors, large island with outlet, ideal for entertaining. Wall of vertical skylights flood kitchen and eating area with loads of natural light. Patio door access to convenient covered deck area. Primary bedroom offers a 2 piece ensuite bathroom, walk in closet as well as patio door access to private balcony. Second bedroom also has a walk-in closet. Third bedroom has patio door access to backyard area. Fourth bedroom has an access door to the oversized single garage area. Basement area has a recreation room, a fifth bedroom or den. Spacious laundry room and utility room as well as a 3 piece bathroom. Hardwood floors on main level and stairs and laminate floors in bedrooms. No carpets in this home. Fully fenced backyard with covered deck, patio with a quality gazebo. Heated 14 X 28 in ground pool with walk in stairs. (New liner in 2020). Vinyl windows throughout. New metal roof is 4 years old. This is a fantastic location for a growing family. Walking distance to grocery store, restaurants, transit and LRT, public library, multiple schools, wave pool and much more (id:35885)
166 Streamside Crescent
Ottawa, Ontario
Nestled on a quiet street in the sought-after community of Brookside, this beautifully upgraded family home offers timeless elegance and modern comfort. Featuring rich hardwood and tile flooring, a neutral designer palette, and granite countertops with stainless steel appliances, every detail is thoughtfully crafted. The fully finished open-concept basement provides ideal space for entertaining or relaxing, while the upper level showcases four spacious bedrooms, including a primary suite with a dreamy walk-in closet and a four-piece ensuite bathroom. Ideally located just minutes from the DND Carling Campus and Kanata's thriving high-tech sector including Infinera, Nokia, Ciena, Ericsson, Sanmina, and the Kanata North Research Park. Nearby amenities also include the Brookstreet Hotel, The Marshes Golf Club, South March Public School, Nordin, and more. Daily conveniences are right around the corner with Sobeys, Metro, McDonald's, Burger King, Subway, and other stores just a short drive away. Parks, top-rated schools, and public transit make this an unbeatable location for families and professionals alike. (id:35885)
25 Coldstream Drive
Ottawa, Ontario
Located in the heart of Munster Hamlet on a quiet cul-de-sac, this well-proportioned 4-bedroom family home backs directly onto green space with no rear neighbours, offering privacy and a peaceful setting. The main floor features a bright living room with large windows, an adjoining dining area with patio door access to a generously sized rear deck and garden, and an eat-in kitchen ideal for casual dining. A side entrance provides convenient access from the 2 car tandem detached garage, which includes a covered pit perfect for car enthusiasts or hobbyists. An updated powder room completes the main level. Upstairs, four well-scaled bedrooms and a full 4-piece bath provide comfortable space for the whole family. The finished lower level adds valuable living area, warmed by a wood-burning insert (not WETT certified), perfect for family gatherings or entertaining. The home has been freshly painted on the main and second level and features newer mechanical systems, but the roof and windows will need attention and the property has been priced accordingly. Sold in as-is, where-is condition, with the seller making no representations or warranties. This is a rare opportunity to personalize a family home on an exceptional lot in sought-after Munster Hamlet. Having not lived in the property, the seller makes no representations or warranties. (id:35885)
1278 St Jean Street
Ottawa, Ontario
La vie est belle! A perfectly updated home with lower level in-law suite so very ready to make you say Oooh La la! 1278 St Jean is what youve been waiting for. Impossible? Au contraire, mon frere. Serving up three great sized bedrooms on the main level, an exceptionally bright living room plus the updated bathroom. No wasted space in the large eat in kitchen with ample cabinetry added. Main floor stacked laundry is conveniently tucked away off the kitchen. A practical layout with plenty of storage. Want more? Voila! The lower level has it's own hydro meter and is a fully finished in-law suite overflowing with potential . Two full bedrooms, living room, renovated kitchen and bath, all accessible off the separate side entrance. Re-insulated basement walls and large windows, this space is warm and bright with no basement feels. This one hits all the demographics including single, large or multi generational families, both new and experienced Landlords and even the invest-curious. La piece de la resistance is the detached garage finished, insulated and powered for endless joie de vivre possibilities. Outside is truly la creme de la creme with ample driveway parking, extra large fenced yard, outdoor storage shed, metal roof all on a quiet street close to everything Convent Glen has to offer. Pedestrian friendly with amenities and LRT transit close by. The future is bright for large lots like this as the City's proposed Zoning changes could allow for up to ten units. Don't let this unassuming bungalow fool you, its everything you've always wanted. So the real question is, voulez vous couchez a St Jean, ce soir? (id:35885)
1089 Borden Side Road
Ottawa, Ontario
Beautifully maintained and move-in ready, this bright and spacious condo townhouse is just steps from the Rideau River. The main floor features a versatile family room with direct access to the fully fenced backyard a space that could also be used as a home office or a fourth bedroom. The second level, filled with natural light, offers a spacious living and dining area, along with a well-appointed kitchen featuring plenty of storage. The top level offers three generously sized bedrooms, a full family bath, and a private ensuite in the primary bedroom, complete with a new shower door. Additional highlights include hardwood flooring throughout, hardwood staircases, inside access to the garage, a main floor powder room, a high-end Mitsubishi heat pump for efficient heating and cooling, and a wood stove added in 2023. Recent updates include fresh paint throughout (May 2025), a new fence (May 2025), roof (2021), driveway (2018), and sealed garage floor (2024).This well-managed condo community offers access to a saltwater pool, clubhouse, playground, and beautifully landscaped common areas. Located close to transit, shopping, recreation, and just minutes from Downtown and Carleton University. (id:35885)
989 Connaught Avenue
Ottawa, Ontario
DOUBLE GARAGE BUNGALOW. RARE MAIN-LEVEL PRIMARY ENSUITE. NO REAR NEIGHBOURS. BACKING ONTO CONNAUGHT PARK. SOON TO COMPLETE A MAJOR REVITALIZATION. Perfectly positioned just minutes from Altea, Carlingwood Mall, Britannia, Westboro Beach, and all the amenities along Carling Avenue - putting you right at the heart of it all. This charming brick bungalow situated on a spacious 66' x 100' lot in Queensway Terrace North. The main floor is designed for comfort and effortless entertaining. The spacious living room has rich hardwood flooring, a large bay window that floods the space with natural light, & a cozy wood-burning fireplace. The dining area features ceramic tile flooring and seamlessly connects to the open kitchen. With extensive cabinetry, stainless steel appliances, a large eat-in breakfast bar, and plenty of prep space, the kitchen is ideal for everyday meals and gatherings. The sprawling primary suite, located off the kitchen, features a private ensuite, direct access to the backyard, and a charming brick feature wall. Two well-sized bedrooms and a second full bathroom with a stand-up shower offer flexibility for families and guests. The finished lower level expands your living space w/ a recreation room, and a separate hobby room with vintage checkerboard flooring and wood-paneled walls adds extra versatility. Step outside to enjoy the backyard, complete with a level grassy area backing onto the Pinecrest Creek pathway and Connaught Park. The property is further enhanced by a two-car attached garage & spacious driveway with parking for four more vehicles. Located in a quiet, family-friendly neighbourhood close to parks and schools such as Algonquin College and Severn Ave P.S. This lot has the potential for higher-density development due to the two nearby LRT stations. Although currently zoned R1, recent provincial legislation (Bill 23) and R2 zoning further up the street indicate development potential with proper rezoning. Buyer to do their own due diligence (id:35885)
177 Arcola Private
Ottawa, Ontario
Rare opportunity in a prime location! Just steps from the Rideau River, with access to scenic parks and trails, this spacious 3-bed, 4-bath home is only minutes from downtown Ottawa and offers quick access to Highway 417.Townhomes like this rarely come up for sale in this area and this one delivers space, function, and charm. The finished basement includes a full bathroom, ample storage, and one of two laundry rooms in the home. On the main level, you'll find a convenient kitchenette with a walk-out to a large deck and fenced yard perfect for outdoor living. The second level offers a bright, open-concept living space with oversized windows and a stylish kitchen with an island, ideal for entertaining or unwinding. The third floor is home to all three bedrooms, including a generous primary suite with a walk-in closet and private ensuite. A second laundry area on this level adds everyday convenience. Turn-key and impeccably maintained - this home checks all the boxes. (id:35885)
314 Stewart Street
Ottawa, Ontario
Welcome to 314 Stewart, an exceptional home where timeless elegance meets refined modern living. Offering 2,350 sq ft of living space, this executive semi-detached home is a rare find in one of Ottawas most distinguished neighbourhoods. A new upgraded interlock driveway and pathway frame the entrance, welcoming you into a home where quality and care are evident at every turn. Inside, discover hardwood floors, soaring ceilings, and exquisite architectural touches that elevate every space. The main level is thoughtfully designed, featuring a welcoming family room, a stylish powder room, and direct access to a private, landscaped backyard oasis. Ascend the craftsman-style hardwood staircase to the expansive second floor, where sophisticated open-concept living and dining areas await, ideal for grand entertaining. The chefs kitchen is a true centerpiece, boasting custom cabinetry, a massive quartz island, high-end stainless steel appliances including a gas range and wine fridge, a sleek computer nook, and a charming balcony overlooking the backyard the perfect backdrop for morning coffee or evening cocktails. The third-floor primary suite is a sanctuary of luxury, featuring stained glass accents that add bespoke character, a generous walk-in closet, and a lavish ensuite complete with a clawfoot soaker tub, frameless glass shower, and elegant finishes. Two additional bedrooms offer abundant natural light and ample closet space, ideal for family or guests. The fully finished lower level provides incredible versatility, featuring a large laundry room and an additional bedroom, perfect for an au pair suite, home gym, artist studio or private office. Situated steps from embassies, parks, the University of Ottawa, the Rideau River, and the amenities of downtown, this masterfully crafted residence captures the very best of urban sophistication. 314 Stewart Street is more than a home its a lifestyle of unparalleled comfort and prestige. (id:35885)
21 - 797 Montreal Road
Ottawa, Ontario
Discover Unit 21 at 797 Montreal Road, part of the sought-after L'Enclave Montfort by Domicile. Quietly tucked at the back of the complex and backing onto a peaceful treed area, this 3-bedroom, 2-bathroom upper-level terrace home offers exceptional value. The bright main floor features an open-concept layout with a well-appointed kitchen offering ample storage, along with a spacious living and dining area finished in hardwood. Enjoy two private balconies, one off the kitchen with a natural gas BBQ hookup, and another off the upper-level office. Upstairs you'll find three generous bedrooms and a full 4-piece bath. In-unit laundry is conveniently located on the main level. One outdoor parking space and a storage locker plus bike storage included, with visitor parking on site. This is a fantastic opportunity for first-time buyers, right-sizers, or investors. Ideally located with easy access to transit, a quick commute downtown, and close to CFP Rockcliffe, CMHC, and Montfort Hospital. With generous square footage, reasonable condo fees, and low-maintenance living, this is condo living at its finest. (id:35885)
53 Viewmount Drive
Ottawa, Ontario
Discover this beautiful Bungalow featuring an exceptional layout highlighted by a spacious sunken Great Room and kitchen addition - perfect for entertaining or relaxing with family and friends. This well maintained home is packed with upgrades and offers a rare heated garage, ideal for our cold winters and perfect for the car enthusiast. Enjoy a fully fenced yard, perfect for kids or pets, plus the convenience of additional parking. Walk out basement allows for future secondary income potential. Located in the Crestview/Meadowlands neighborhood. This home is desogned for comfortable family living. Offers will be considered May 20th at 6 pm. (id:35885)
1468l Heatherington Road
Ottawa, Ontario
Turn-key property! This freshly painted, well-maintained, and move-in ready three bedroom townhome features a functional, energy-efficient layout and valuable updates throughout. Enjoy the spacious eat-in kitchen with generous counter & cabinet space. Upstairs, you'll find 3 comfortable bedrooms and a refreshed bathroom with clean, modern finishes. The full basement offers laundry, abundant storage and unlimited potential for your future plans; be it a home office, crafting nook, man-cave or extra living area. Enjoy the peaceful, fully fenced backyard with no rear neighbours. The back garden gate opens directly onto a large treed green space, an oasis in the middle of the city, perfect for relaxing or outdoor play. Owning a townhouse condo means all the joys of home ownership with less of the maintenance responsibilities. Condo handles snow removal and front lawn care, road maintenance, exterior building maintenance, building insurance and even your water. Notable upgrades include: All windows (2025), electrical panel (2024), furnace & smart thermostat (2023) and air conditioner (2019). Centrally located, close to bus lines, schools, recreation, minutes to Bank street and the O-Train with a variety of restaurants and shopping options close-by. Convenient parking directly in front of house, a practical layout, and long-term-value, make this home an excellent choice. A must-see property for new homebuyers! Book your viewing today! (id:35885)
1721 Queensdale Avenue
Ottawa, Ontario
One Bedroom clean basement apartment - All inclusive of: CENTRAL AIR CON, Laundry, utilities, one parking space, some FURNITURE and rent only for $1500/mo! Located in the South end of Ottawa, near Queensdale Ave and Bank St you can walk to Grocery, fast food, parks all around, schools and activities as well. Just a few KM from the AIRPORT Parkway. Flooring: Tile, Laminate. NO CARPET! This ONE BEDRM, ONE BATH unit has in- suite private laundry, full kitchen and bathroom and a separate entry/exit. High Ceilings and Big windows and tile and laminate floors - easy to clean. Walk to the Bus Stop and plazas - Schools and parks nearby - Easy access to major roads East and West. SOME FURNITURE Included. The owner is flexible with tenants, if you have plans to move to Ottawa for a year or so and get acquainted before investing in furniture and want peace of mind regarding utilities... this is the home for you. Close to parks and schools and shops. Fridge, stove, and washer and dryer in the unit (No Dishwasher). 2km from Hunt Club and Bank... WONDERFUL location in SOUTH OTTAWA... Contact us today! (id:35885)
131 Acacia Avenue
Ottawa, Ontario
Exceptional Opportunity in Prestigious Upper Lindenlea with 131 Acacia Avenue! Discover a rare gem in one of Ottawa's most sought-after neighbourhoods. Nestled on an expansive lot in Upper Lindenlea, this sophisticated, all-brick detached home offers timeless elegance, outstanding curb appeal, and unmatched potential for future expansion. Lovingly cared for by long-time owners, 131 Acacia features a stately presence, a double-car garage, and a thoughtfully designed family room extension, all set on an extra-wide lot that invites your vision for outdoor living, additions, or garden design. Step inside to a welcoming foyer and a flowing layout that includes a renovated kitchen with stainless steel appliances, a formal dining room, a cozy den/library, and a sun-filled family room with large windows overlooking a mature, fenced backyard. Perfect for entertaining or tranquil retreat. Upstairs, the home offers three well-appointed bedrooms and a full bath. The versatile third-floor loft provides endless possibilities as a luxurious primary suite with ensuite bath and walk-in closet, a spacious home office, or additional family living space. The fully finished lower level includes a large rec room, a workshop, a full bathroom, ample storage, laundry area, and upgraded mechanicals. Ideal for family life or multi-generational living. Notable upgrades include:Kitchen renovation & full roof replacement (2016), water and sewer lines replaced, comprehensive electrical rewiring, new garage door, updated lower-level flooring, etc. Enjoy the best of urban living with a short stroll to Beechwood Village, top-rated schools, parks, the river, and even a local pond for summer swims. This is a rare offering in a high-demand enclave where properties of this calibre are seldom available. Don't miss your chance to own a distinguished home with exceptional upside in one of Ottawas premier communities. Offers accepted on Friday May 16 after 2:00 pm. Home inspection available. (id:35885)
109 - 12 Corkstown Road
Ottawa, Ontario
Welcome to Crystal Beach Condominiums! Well-maintained 2-bedroom condo in sought-after Crystal Beach. Prime location near Andrew Haydon Park, the picturesque Ottawa River, trails, Bruce Pit, Nepean Sailing Club, Lakeview Public School, Lakeview Park and more. It offers an easy commute to the DND Campus, Kanata, and downtown Ottawa (15 minutes). Main level features a bright open-concept living/dining area with patio walkout, and a modern kitchen with stainless steel appliances, gas stove, ample storage, and extended counter, ideal as a breakfast bar or workspace. Second level includes two bedrooms, a home office area, full bathroom, and convenient in-unit laundry with stackable washer/dryer. Includes 1 parking space, storage locker, and access to building amenities: visitor parking, theatre room, storage locker, fitness room, and bike storage. (id:35885)
276 Appalachian Circle
Ottawa, Ontario
Welcome to this bright and spacious open-concept studio/basement apartment, perfect for a single professional or couple. This thoughtfully designed space features a comfortable open bedroom/living area, a modern kitchen equipped with essential appliances, and a sleek 3-piece bathroom. Enjoy the convenience of in-unit washer and dryer. Located in a quiet, family-friendly neighborhood with easy access to transit, shopping, and amenities. Utilities are included. Move-in ready! (id:35885)
801 Shasta Street
Ottawa, Ontario
This executive 2-story home with a fully finished insulated heated double car garage offers 2,725 square feet of above grade living space sits on a premium fenced corner lot with a 50-foot frontage in the family-oriented community of Findlay Creek in Ottawa's south end. Welcome to 801 Shasta Street! With its open concept free flowing floor plan, the main level of this home makes it perfect for entertaining both family and guests alike. This floor features a walk-in front closet, both formal dining and living spaces, a fabulously upgraded kitchen with stainless steel appliances overlooking the spacious family room with its soring ceiling, focal wall and gas fireplace and a 2-piece powder room. The upper level of this home is well laid out and features a large primary suite with walk-in closet and 5-piece luxury ensuite, 3 perfectly sized guest bedrooms, a 4-piece main washroom, laundry and a Juliet balcony looking down to the family room. The finished lower level offers a bonus recreation room and den. Other highlights: quartz counters in the main and ensuite bathrooms, kitchen and water-fall edge island, matte finished hardwood and tile throughout the main level, hardwood stairwell, updated lighting, California shutters throughout, backyard stone patio, natural gas BBQ hookup, southwest exposure, brick on 2 sides and a 3-piece basement rough-in. Upgrade your life and make this home yours today! (id:35885)
37 Ivylea Street
Ottawa, Ontario
Nestled in the heart of Ottawa, Canada's vibrant capital, this deceptively spacious family home offers the perfect blend of central location, modern functionality, and timeless charm. With a 400-square-foot addition on the main floor and NEARLY 2000 sqft ABOVE GRADE this residence maximizes livability, providing versatile space ideal for a dedicated home office or flexible family needs. The traditional main floor layout welcomes you with a formal sitting area, perfect for quiet evenings, and a grand dining room that comfortably seats 10 for memorable gatherings. The open-concept kitchen, complete with a breakfast bar and eat in kitchen, flows seamlessly into the expansive family room, anchored by a cozy wood fireplace, ideal for warming up during Ottawa's crisp Winter nights. Outside, the low-maintenance landscaping enhances the homes family-friendly appeal, featuring an interlock patio, River Rock accents, a durable composite deck, and a relaxing hot tub for year-round enjoyment. Fresh paint and updated lighting throughout create a turnkey solution for busy households. Upstairs, three generously sized bedrooms share a full bathroom, offering ample space for growing families. The fully finished basement adds even more value with a dedicated home theater for movie nights, an additional bedroom, a full bathroom, and abundant storage for seasonal items. With its prime location and thoughtful design, this home is a haven for families seeking space, comfort, and convenience in the heart of the capital. (id:35885)
500 Bradbury Court
Ottawa, Ontario
Welcome to this move-in ready home located on a 2.2 acre corner lot in the sought-after community of Ridgeside Farm offering over 3,300 sq/ft + a finished WALKOUT basement! Walking in you find a bright & open-concept main level that features hardwood floors, an office with French doors, front sitting room & grand dining room. Around the corner is the living room with cozy gas fireplace & stone feature wall that opens up to your Country-sized kitchen with SS appliances, large sit-up island, walk-in pantry & built-in desk with cabinets. The main level also hosts a laundry room, refreshed powder room and access to your 3-car garage. The 2nd level has hardwood hallways and brand new carpet (2025) in all other rooms. The front bedroom has its own 4pc ensuite, bedroom #3 has a cheater door to the updated main bathroom, the spacious primary retreat has a walk-in closet and magazine-worthy ensuite with custom shower, soaker tub & stylish vanity. Bedroom #4 also has access to the primary ensuite and offers the option to be used be as a nursery, study or hobby room. Last but not least on this level is a massive family room where your family can play games & watch movies together. The WALKOUT lower level is just as bright as the main 2 levels and showcases a 5th bedroom, big rec room with old-fashion gas fireplace, 2nd full kitchen and spa-like bathroom with custom shower & built-in sauna. Now let's move outside to your mature yard where you find a heated salt-water pool to entertain friends & family this summer. Your oasis acreage is filled with trees, a large deck with gazebo, fire-pit area, a pool shed, garden shed & storage shed. The underground sprinkler system will make sure your yard stays green all summer long and your natural gas-powered generator keeps your entire house running if power goes out. Ridgeside Farm is a great family community with it's own private park, winter ice-skating pond & fun family get-togethers. Short drive to all of Kanata's amenities. (id:35885)
610 - 383 Cumberland Street
Ottawa, Ontario
Experience the comfort of modern urban living in the lively "East Market" community with this charming 601 sqft condo 1-bedroom, 1-bathroom condo AND 1 underground parking and storage locker! Long time owners have lovingly maintained and improved this condo; professionnally finished ceilings, murphy bed, window coverings, movable island, you will be charmed. Move right in!Sunlight pours in through large windows, illuminating the open concept , modern kitchen with optional island and living room. The kitchen features 4 appliances, including a microwave. The bedroom with a murphy bed and built ins offers ample closet space and connects to a 4-piece bathroom and laundry room. Step onto the balcony to relax in the evening breeze. Includes 1 underground parking . Residents can indulge in various amenities within the building:pool table and games room, gym, large private terrace.Conveniently located just a short stroll from the U of O , bustling Byward Market, shops, dining options,museums etc (id:35885)
