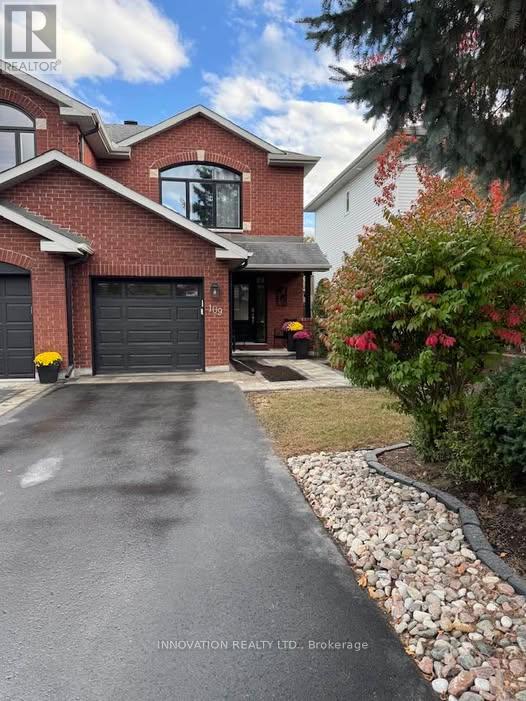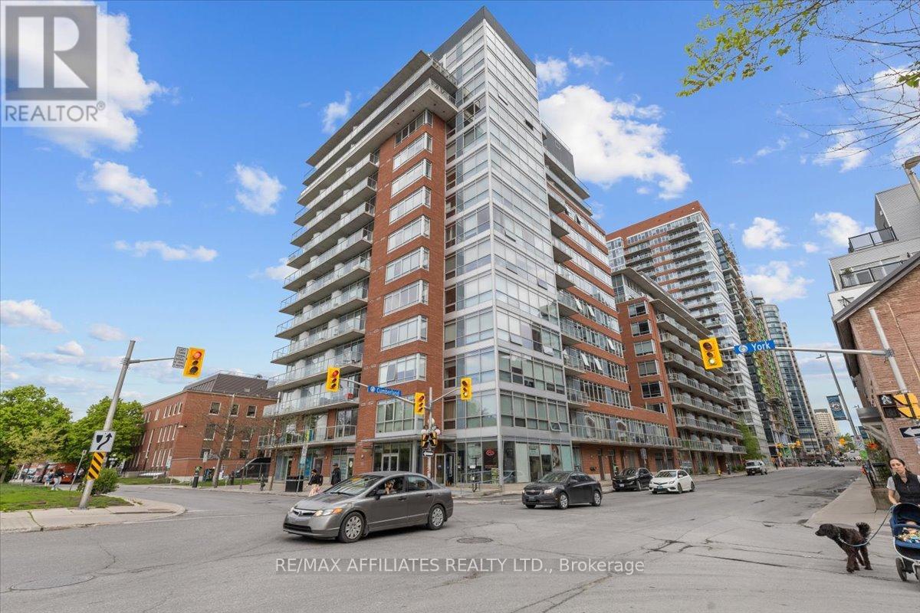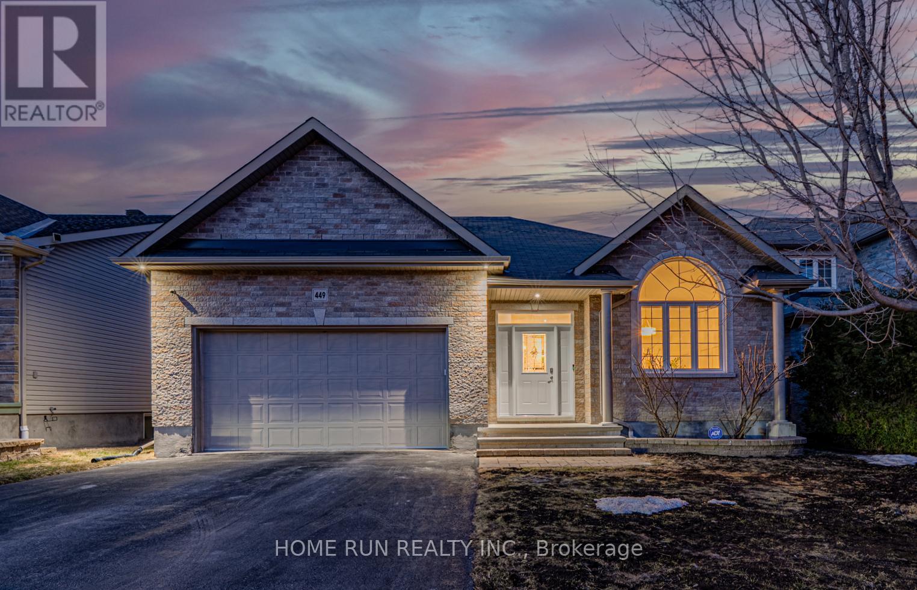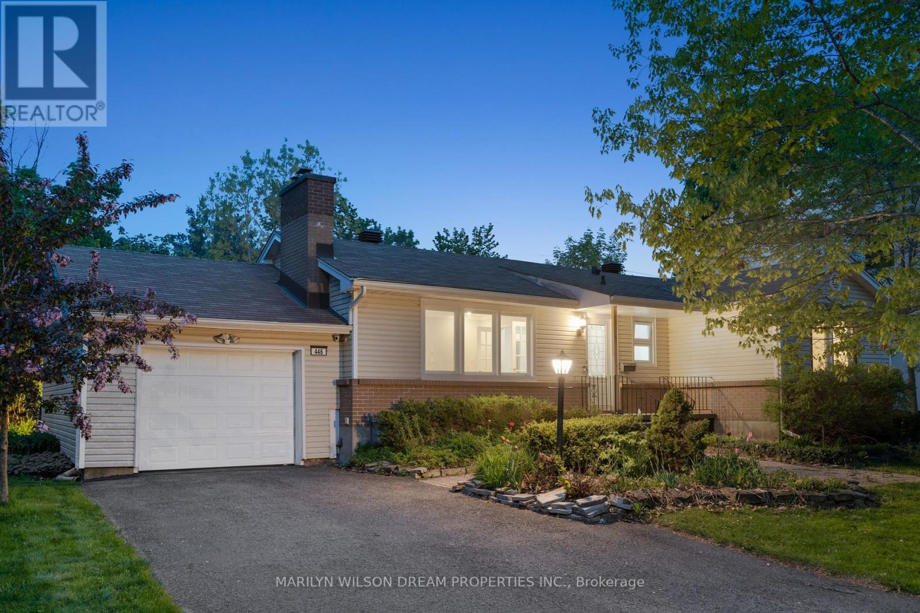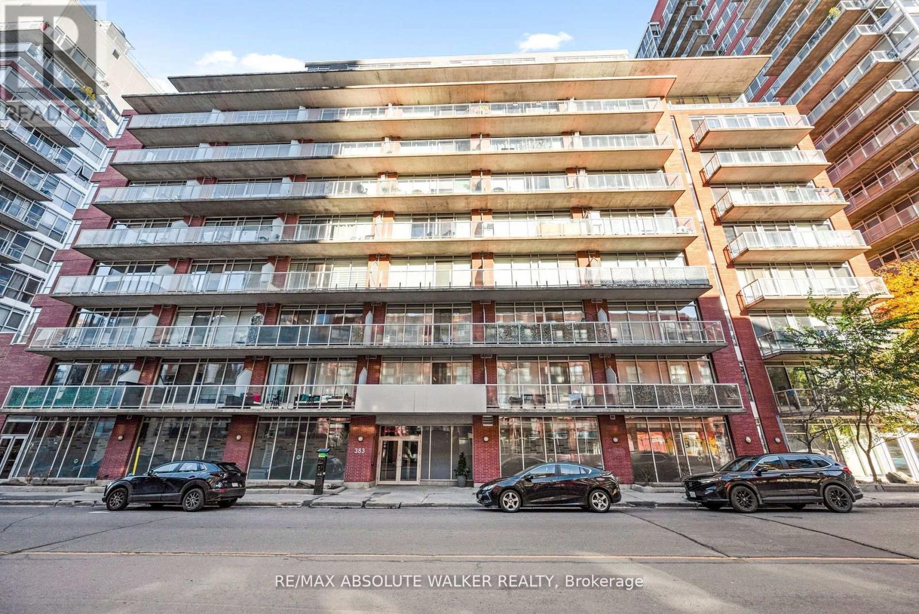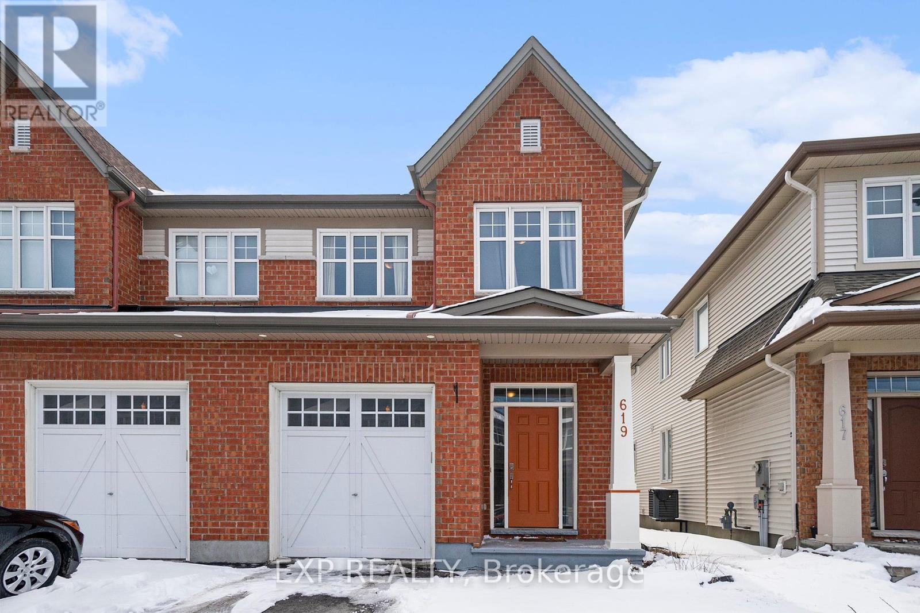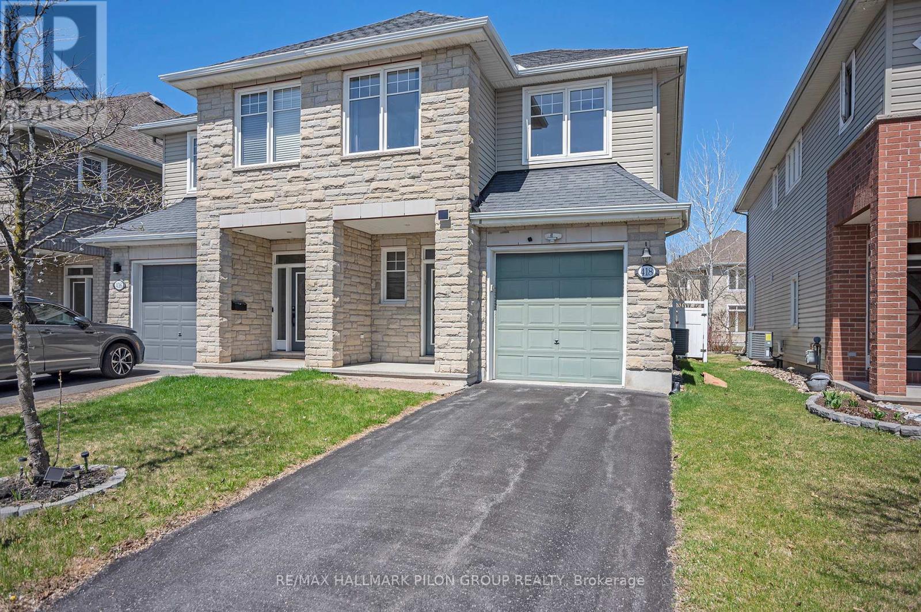8j - 310 Central Park Drive
Ottawa, Ontario
Welcome to 310 Central Park a beautifully maintained, fully furnished one-bedroom condo offering a perfect layout for a home office or guest room. This inviting space boasts breathtaking views of Ottawa's renowned Experimental Farm, delivering a rare blend of city living and natural beauty. Inside, you'll find hardwood flooring throughout and a tiled foyer leading into a bright, open-concept living and dining area. The space flows seamlessly to a private balcony, ideal for relaxing and enjoying the scenic surroundings. The kitchen is thoughtfully designed with a breakfast bar and comes fully equipped with a fridge, stove, and dishwasher. An in-unit washer and dryer are also included for added convenience. This condo comes fully furnished, making it a convenient and move-in-ready option. Centrally located within walking distance of Walmart, Tim Hortons, and a variety of shops and restaurants. Major banks are just a two-minute drive away, while Highway 417 is only four minutes away, providing easy access to the entire city. Algonquin College is an eight-minute drive, and Carleton University, the Civic Hospital, public transit, walking/biking trails, and additional shopping options are all nearby. The well-managed building features excellent amenities, including elevators, a fitness center, and a party room. Parking is not included but can be arranged. This is a fantastic opportunity to live in a prime location with stunning views and convenient access to everything Ottawa has to offer. (id:35885)
109 Blackdome Crescent
Ottawa, Ontario
Look no further! This home has been upgraded so you can just move in! Welcome to 109 Blackdome Cres. Nature Trails, shops and restaurants, some of Ontario's finest schools, all in walking distance! Interlocking walkway and extensive landscaping with a lot depth of 200 ft., you've got your own park in the backyard. Eat-in kitchen with quartz waterfall counter tops, clean white cabinetry and stainless steel appliances. Main floor 2 pc powder room and inside garage entry. Heart stopping primary bedroom with massive arched window for forest views. Contemporary bath with sliding glass shower door. Downstairs to a finished rec room and additional 3 pc Bathroom. Fenced yard with newer deck and 2 gazebos. Make it your own and book your walk through today! (id:35885)
446 Kintyre Private
Ottawa, Ontario
4-Bedroom Townhome in Family-Friendly Carleton Square! Welcome to this beautifully maintained 4-bedroom, 2 full bath condo townhome, ideally located in the heart of Carleton Square, a family-friendly community offering comfort, convenience, and charm. Step inside to discover freshly painted interiors and gleaming hardwood floors throughout. The updated eat-in kitchen flows seamlessly into spacious living and dining areas, perfect for both everyday living and entertaining. The cozy lower-level family room offers a perfect retreat and includes a modern 3-piece bath, and large storage room with laundry. Enjoy summer days in your fully fenced and landscaped backyard, complete with patio pavers and direct access to a children's playground. Take advantage of the community outdoor pool, ideal for family fun just steps from your door. This well-managed condo offers assigned parking (Spot #215) plus visitor parking right at your front door. Don't miss your chance to live in a sought-after neighbourhood close to schools, parks, shopping, and transit. (id:35885)
504 - 135 Barrette Street
Ottawa, Ontario
Experience life at the intersection of history and modernity at Saint-Charles Market. This award-winning boutique condominium embraces the tradition of its neighbouring heritage building while making a bold, artistic architectural statement with enhanced security and a concierge. Unit 504 is truly a horizontal home at a staggering 1,800 square feet. A primary bedroom with a custom Pianca wardrobe system and bathrooms with slate heated flooring and quartz countertops create a peaceful sanctuary, while the drama of natural concrete pillars and a Juliet balcony create a perfect space for life, work, and entertaining in the open-concept living and dining area. Enjoy spectacular views of Old City Hall and the Gatineau Hills from your private bistro-style balcony. The walk-through kitchen is fully upgraded, with a dual fire gas range and an electric oven. Throughout, natural light is abundant and complemented by thoughtful design, creating fanciful plays of shadow and colour. Find your home in this work of art. (id:35885)
201 - 180 York Street
Ottawa, Ontario
Centrally located in the heart of vibrant Byward Market, welcome to 180 York St #201. Open concept living & dining room w/ hardwood flooring, high ceilings, oversized windows flooding the space w/ natural light. Functionally designed kitchen w/ ample cabinet space, stainless steel appliances, large centre island, subway tile backsplash. 2 bedrooms w/ large closets. Primary w/ access to cheater 4 piece ensuite w/ large vanity. Enjoy your own private balcony retreat overlooking downtown Ottawa. In unit laundry for added convenience. Unit comes w/ 1 underground parking spot and a storage locker. Building amenities include: fully equipped gym, games/party room, outdoor patio w/ bbqs. Located just steps away from Parliament, the Rideau Centre, the University of Ottawa, local coffee shops and eateries. Dont miss out on this downtown GEM! (id:35885)
449 Landswood Way
Ottawa, Ontario
Welcome to this exquisite luxury bungalow in the quiet community of Deer Run! Minutes away from Stittsville Main St and a short walk from local parks & the Trans-Canada Trail! This 2010 Bulat-build bungalow has a RARE 3-bedroom layout above grade, FULL finished basement w/ 2 beds & baths, and a premium lot w/ WALKOUT basement! Inside, find expansive living & dining spaces, accented w/ gold fixtures and soaring coffered ceilings. The home includes exquisite finishes in a rustic design style - chocolate Hardwood floors, oversized tile throughout, & more. The chefs kitchen is beautifully finished w/ taller cabinets, glass & pantry cabinet features, NEW stainless steel appliances, brick-style tile & granite counters. Find another cathedral ceiling feature at the rear - the living space is anchored by a 36 tiled fireplace w/ beam mantel. Tons of oversized windows with S/E exposure provide incredible natural light. 3 FULL beds at this level! The master bedroom is oversized w/ 10 coffered ceilings & a luxury 4pc ensuite w/ soaker tub and granite corner shower. 2 remaining bedrooms share a main bath. The lower level is fully finished w/ 2 additional bedrooms, full bath, and expansive main living space w/ 9 ceilings. HUGE windows on this level thanks to the walkout basement. The home also has landscaping front and rear. What an incredible home - come see it today! (id:35885)
446 Thessaly Circle
Ottawa, Ontario
Live in the forest in the city! Welcome to 446 Thessaly Circle, a bungalow exuding warmth & comfort. In the heart of coveted Faircrest Heights, this exclusive property is situated on a premium tree covered 70x120 ft lot against the trails and park - providing an open & tranquil atmosphere for your family. Boasting double French doors leading towards the living & formal dining area. The wood fireplace adds a welcoming charm, while the updated kitchen features granite counters & stainless steel. Spacious primary bedroom, two additional beds and a full bath. The lower level has heated flooring & pot lighting, a rec room & a separate gym area. An additional bedroom & bath make it easy for guests to have their own private space. Easy access to the General Hospital & CHEO - this unparalleled location creates an opportunity to invest & create memories in one of the city's most desirable neighbourhoods. Grab the bikes, skis or running shoes and live the best of both worlds! (id:35885)
607 - 383 Cumberland Street
Ottawa, Ontario
Welcome to this stylish 2-bedroom, 1 bathroom, plus den condo in the heart of the vibrant ByWard Market! With its loft-inspired design, this unit features exposed concrete walls and an open-concept living space thats perfect for modern urban living. The spacious kitchen overlooks the Living room, while the den offers flexibility for an office or additional bedroom. Step out onto your private balcony to enjoy the city views. Building amenities include a party room and fitness centre, adding convenience. Located just steps from the Rideau LRT, University of Ottawa, Parliament Hill, and all the exciting shops, cafes, and restaurants the ByWard Market has to offer, this condo puts you right in the heart of it all. Condo Fee Includes: Air Conditioning, Amenities, Building Insurance, Caretaker, Common Area Hydro, Heat, Reserve Fund Allocation, Water/Sewer. Some photos are virtually staged. (id:35885)
619 Moorpark Avenue
Ottawa, Ontario
Welcome to this beautifully maintained 4-bedroom, 4-bathroom home offering thoughtfully designed living space in the heart of Kanata South. Loaded with over $20K in builder upgrades and brand new carpet on the stairs, second level and basement, this home combines style, comfort, and functionality for modern family living.The bright and open-concept main level features a spacious living and dining area, ideal for both everyday living and entertaining. The kitchen boasts quality finishes and seamlessly flows into the main living space. Upstairs, you'll find generously sized bedrooms, including a comfortable primary retreat with its own ensuite, perfect for relaxation.The fully finished basement adds valuable living space with a large recreation area and additional full bathroom, perfect for a home office, gym, or guest suite. Step outside to enjoy a sun-filled, south-facing backyard complete with a beautiful deck, ideal for BBQs and outdoor entertaining. Located in a quiet, family-friendly neighbourhood close to parks, schools, shopping, and all modern amenities, this home checks every box. Don't miss your chance to own in one of Kanata's most convenient and growing communities! (id:35885)
395 Hatfield Crescent
Ottawa, Ontario
Hot water gas heating and two wall-mounted ductless A/C units make this home efficient year-round, complemented by two cozy gas fireplaces. This versatile 3 bedroom / 2 full bathroom bungalow offers in-law potential with a rear addition featuring its own private entrance, adjoining the basement staircase an ideal setup for a comfortable living room with a gas fireplace and A/C.By closing off one wall, this space could provide direct access to the lower level, which includes a second gas fireplace, full bathroom, and cabinetry with accessible water (no sink currently installed) perfect for a future in-law suite, teen retreat, or private home office with its own exterior entry.The layout is enhanced by an oversized garage with insulation and hydro, a low-maintenance backyard, and a fresh-air intake at the end of the corridor a feature the owner says is a must-have. Inside, you'll find three bedrooms (one currently used as a den), an updated kitchen with granite countertops and stainless steel appliances, and a welcoming covered front porch perfect for your morning coffee.Ideally located near parks, schools, shopping, and transit. Homes offering this level of comfort, flexibility, and efficiency rarely come to market book your showing today! (id:35885)
418 Rochefort Circle
Ottawa, Ontario
Beautiful curb appeal at its finest! This rarely offered semi-detached Tamarack townhouse is a true gem, located in the highly desirable community of Chaperal. From the moment you arrive, you'll be captivated by the elegant all-brick façade & the incredible bonus of your very own private driveway. Step into the spacious, welcoming foyer, where you'll find immediate access to a convenient powder room, an oversized front hall closet, & entry into the single-car garage. The open-concept living & dining area is perfect for both entertaining & everyday living, boasting beautiful hardwood floors & cozy gas fireplace. The kitchen is truly a showstopper. Featuring rich, solid wood cabinetry, gleaming granite countertops, walk-in pantry, & high-end stainless steel appliances. The private primary bedroom retreat can easily accommodate any size bedroom set & features a walk-in closet & access to a tranquil 3pc ensuite. The 2 secondary bedrooms are also generously sized, each offering ample closet space. The large, bright full bathroom, with its long vanity & tiled tub/shower, offers a relaxing escape. The upgrades continue into the lower level, with ample room for a rec room, home gym, office, or playroom- the possibilities are endless. Step outside through the patio doors in the dining room to your fully fenced backyard, offering privacy & tranquility. One of the unique features of this home is that it backs onto large, detached homes, w/no easement for neighbours to access your yard, ensuring your peace and privacy. This home is ideally located within walking distance to great schools, scenic parks, & all the amenities you could need, including grocery stores, restaurants, and shopping. With quick access to public transit, everything is within easy reach. (id:35885)
38 Marchvale Drive
Ottawa, Ontario
A tranquil retreat-welcome to this extraordinary custom-built residence, nestled on over 3 acres of impeccably maintained private grounds in Marchvale Estates. This one-of-a-kind property boasts 5 spacious bedrooms and 4 bathrooms, all thoughtfully designed with architectural flair and functional elegance. Set back from the road and approached by a stunning tree-lined circular driveway, the home offers unmatched privacy. A 3-car garage, dual front entrances, and dual staircases add both grandeur and convenience. The abundance of bay windows throughout flood the space with natural light, offering breathtaking views from every angle. Three separate patio doors provide direct access to the surrounding landscape outdoors from the living room, family room, and breakfast area. A main-floor bedroom/private office is tucked away for maximum privacy and flexibility. The main living space is defined by 9-foot ceilings, exquisite hardwood and ceramic floors, and the gourmet kitchen enhanced with heated floors, high-end appliances, and a large pantry with ample storage space. Multiple living areas, formal and informal, create flexibility for both everyday living and special entertaining. Upstairs, the luxurious primary suite features a five-piece spa-inspired ensuite. Three additional bedrooms include a second private suite with its own walk-in closet, ensuite bath and a connected bonus room offering versatility, perfect as a playroom or media space. The fully finished basement includes a geothermal heating and cooling system, delivering year-round comfort with impressive energy efficiency. Outside, an in-ground irrigation system keeps the grounds lush with minimal maintenance. Enjoy beauty, space, and convenience with nearby shopping at Costco, Tanger Outlets, and Kanata Centrum just 10-15 minutes away. With quick access to Highway 417, this exceptional estate offers the perfect balance of privacy and convenience. Come and experience the lifestyle you've always dreamed of! (id:35885)

