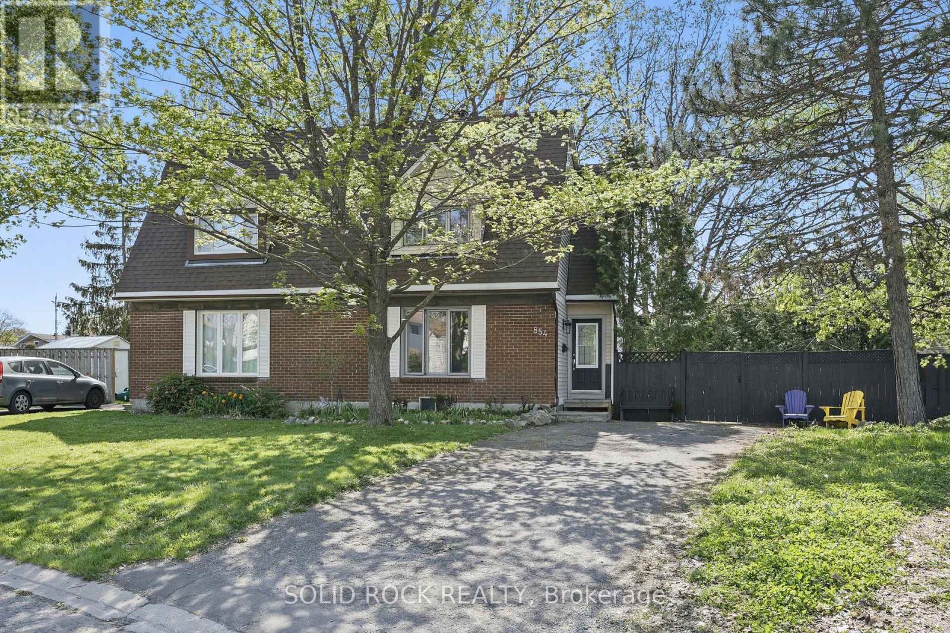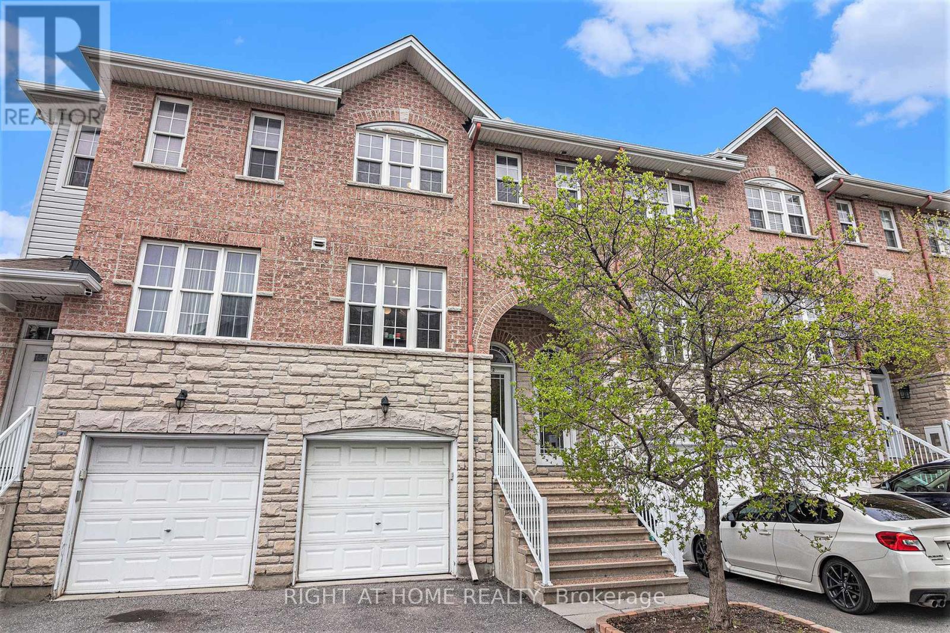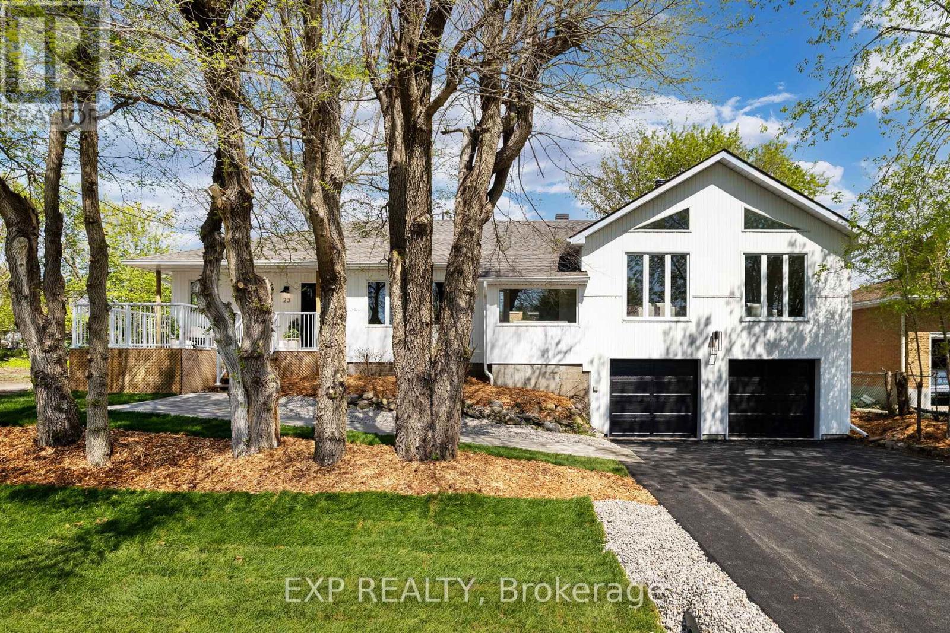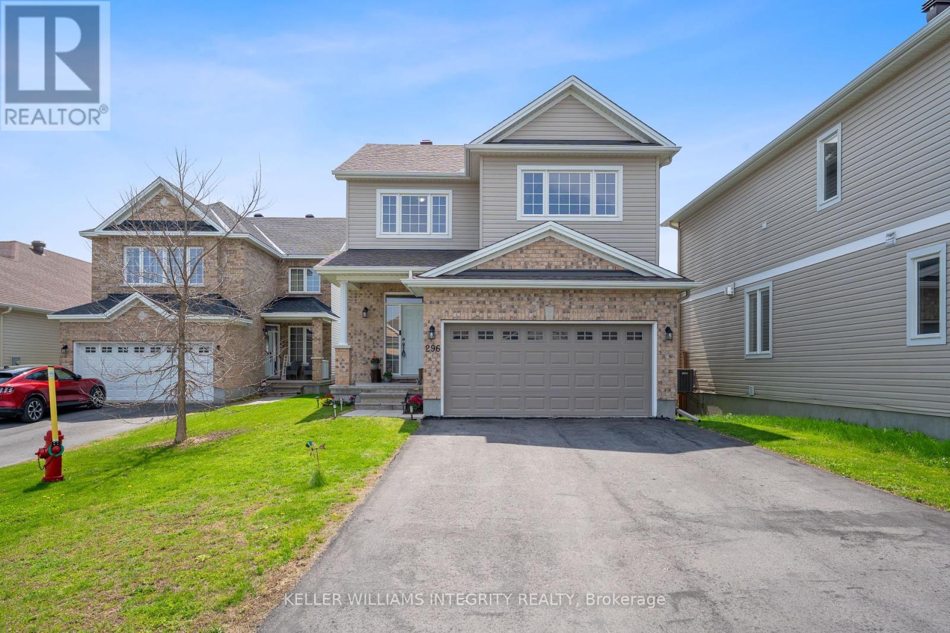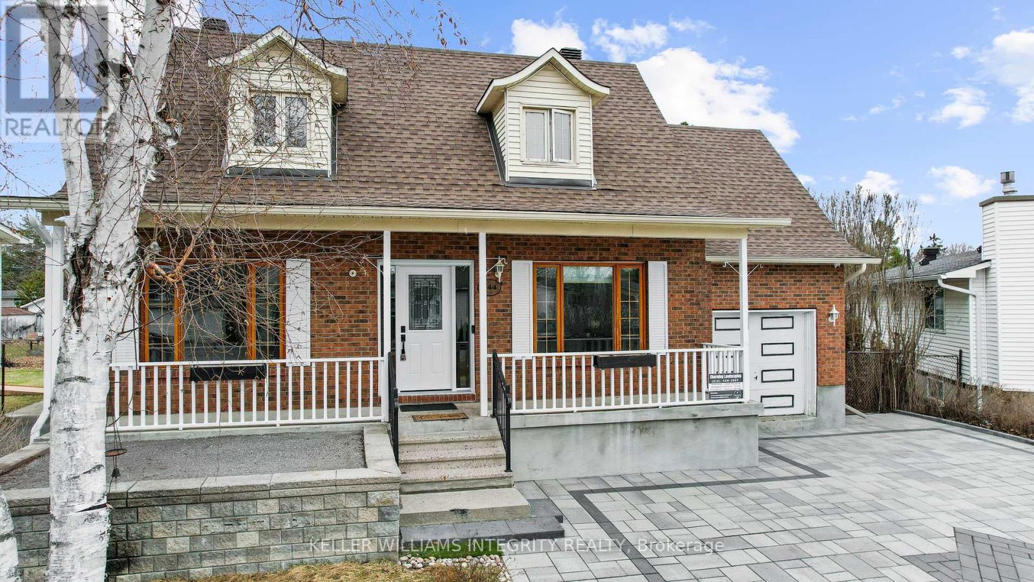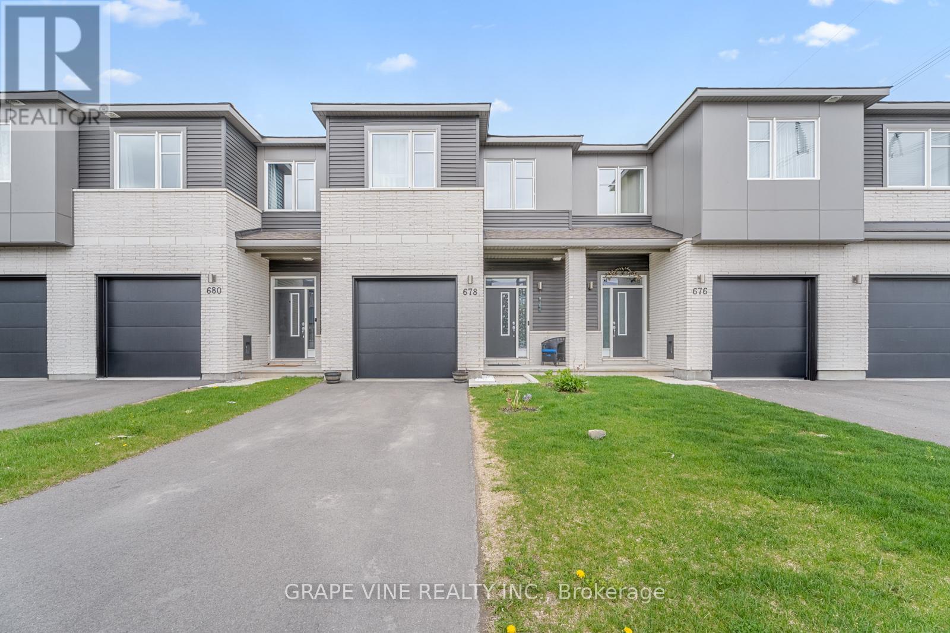65 Daventry Crescent
Ottawa, Ontario
Welcome to this popular Olympia Homes end unit townhouse, ideally located in the heart of Barrhaven! Featuring a blend of tile and hardwood flooring throughout the main level, this home offers a spacious layout with a formal dining room, a cozy living room, and a bright eat-in kitchen now updated with quartz countertops, a large undermount sink, and a gooseneck faucet (2023) perfect for both entertaining and everyday living. Recently renovated bathrooms add a fresh, modern touch, while major system upgrades including a new furnace, AC, and hot water heater (all 2017), updated windows (2018), and roof work completed in 2018 and 2023, provide peace of mind. The driveway was paved in 2023 and freshly sealed in 2024, adding to the homes curb appeal. Upstairs, you'll find a sunlit family room complete with a gas fireplace, a generously sized primary bedroom with a walk-in closet, and a 4-piece ensuite that includes a separate walk-in shower and relaxing soaker tub. Two additional bedrooms provide ample space for family or guests. The partially finished lower level adds versatile living space, while the fully fenced backyard with a stone patio is perfect for outdoor enjoyment. Located close to top-rated schools, parks, and shopping, this move-in-ready townhouse is awaiting its next owners! (id:35885)
612 - 238 Besserer Street
Ottawa, Ontario
Beautiful and MODERN 1-bedroom condo PLUS DEN located in the HEART of downtown Ottawa, just steps to the ByWard Market, Rideau Centre, Canal, LRT Station, and University of Ottawa. With 600 sq ft of living space, this OPEN-CONCEPT layout features 9-FT CEILINGS, hardwood floors, and LARGE WINDOWS that flood the space with NATURAL LIGHT. The kitchen impresses with a LARGE ISLAND, granite countertops, and STAINLESS-STEEL appliances. Enjoy a spacious bedroom, in-unit laundry, and a 4-PIECE BATH with SOAKER TUB & a Flex/Den Area. Condo offers 7-day SECURITY in the lobby. Amenities includes: INDOOR POOL, sauna, gym and party room with courtyard access. Condo fees INCLUDE HEAT, A/C, and WATER (id:35885)
854 Borland Drive
Ottawa, Ontario
Welcome to your perfect retreat in a peaceful, family-friendly neighbourhood in Orleans. This charming 3-bedroom, 2-bath semi-detached home sits on an oversized premium lot surrounded by mature trees, offering both privacy and natural beauty. Enjoy easy access to scenic trails, parks, school and shopping just steps from your door ideal for outdoor enthusiasts and growing families alike. Inside, you'll find a warm, functional layout with 3 spacious bedrooms boasting tons of natural light. The main floor has inviting living spaces filled with a flowy concept. Whether you're relaxing in the generous backyard or exploring the nearby green spaces, this home offers the lifestyle you've been looking for. Updates/Upgrades include Windows (2020), Roof (2016), Central Air (2023), Dishwasher (2025), Over the Range (2025), Washer (2024). Great for first time home buyers or investors. Open House this Saturday May 17th from 1-3pm. (id:35885)
72 Jenscott Private
Ottawa, Ontario
Stunning Ashcroft Executive Townhome in Central Park! Welcome to this beautifully maintained and upgraded 3-storey executive townhome, ideally located in the heart of Central Park. This turnkey home features a spacious, functional layout and stylish modern finishes throughout - perfect for professionals, young families, or anyone seeking comfort and convenience in a prime location.The bright and airy second floor features an open-concept living and dining area, flooded with natural light and adorned with hardwood flooring throughout. The contemporary kitchen is equipped with a sleek backsplash, stainless steel appliances, granite countertops, and a cozy eat-in space-ideal for everyday meals or morning coffee. Upstairs, the top floor offers a generous primary bedroom with plenty of closet space. A spacious second bedroom with large windows and a walk-in closet and a centrally located main bathroom complete this level.The main level features a flexible space ideal for a family/home office, guest room, or gym, with a walk-out to your private patio and yard-perfect for relaxing or entertaining. You will also find a laundry room with inside access to the garage for added convenience.The basement houses the mechanical room and provides ample storage space for all your belongings.Low common fees of $116/month covering snow removal and road maintenance. Furnace & A/C upgraded in 2019. (id:35885)
161 Glen Park Drive
Ottawa, Ontario
Welcome to 161 Glen Park Drive, a beautifully maintained townhouse condo nestled in the heart of Blackburn Hamlet one of Ottawa's most family-friendly and well-established neighborhoods. This charming two-storey condo unit offers the perfect blend of comfort, functionality, and convenience, ideal for first-time buyers, young families, or investors. Step inside and fall in love with the many updates found throughout the home. The spacious kitchen includes ample cabinetry, tons of counter space, modern appliances, making it both stylish and practical for everyday living. Separate dining and living rooms are filled with natural light, and complimented by a cozy wood fireplace. Upstairs, you'll find three generously sized bedrooms with ample closet space, along with a full bathroom. The primary bedroom is a peaceful retreat with room for a king-sized bed and additional furnishings. The lower level boasts a finished basement perfect for a cozy family room, home office, or gym, as well as a laundry room and extra storage. Enjoy the outdoors from your private, fenced backyard ideal for barbecues or morning coffee. The home also includes one designated parking space and low-maintenance condo living with fees that cover water, building insurance, and more. Located steps from parks, schools, public transit, and shopping, 161 Glen Park Drive combines suburban peace with urban accessibility. Freshly painted in neutral tones, the entire home offers a clean, move-in-ready feel. (id:35885)
23 Harris Place
Ottawa, Ontario
Stunning renovation by award winning builder Ethos Developments! Experience a rare blend of craftsmanship, design, and space in this beautifully reimagined one-of-a-kind hi-ranch home. Set on a generous 71' x 106' lot, this stunning 4-bedroom, 3-bathroom home boasts over 2,600 sqft of finished living space & an incredible heated 4-car garage perfect for hobbyists, fitness enthusiasts, home-based businesses, or families needing extra room for toys and tools. Step inside to a completely renovated interior, where every detail has been thoughtfully curated. The chef-inspired kitchen features a massive island, quartz countertops, a premium 36" range, & abundant cabinetry all opening onto a spacious dining room & a cozy breakfast nook or den.The show stopping living room impresses with soaring cathedral ceilings, exposed beams, a stunning two-sided gas fireplace, and custom built-ins perfect for entertaining or relaxing in style. Retreat to the primary suite oasis, complete with dramatic vaulted ceilings, its own fireplace, dual walk-in closets, and a spa-worthy ensuite with a custom glass shower, heated floors & double vanity. Step through french doors to your private balcony, the ideal morning coffee spot.Three additional spacious bedrooms and a sleek full bath complete the main level. Downstairs, enjoy a large recroom, a full bathroom, a well-designed mudroom/laundry area with direct garage access, and ample storage.The oversized 4-car garage complete with it's own gas furnace, is a rare feature and offers incredible flexibility for families, car enthusiasts, or entrepreneurs. Peace of mind with newer Generac Home Back Up Generator. Located within walking distance to excellent schools, parks, transit, and all the shops & amenities of Merivale Road, this home offers the best of convenience and lifestyle. Professionally renovated by a GOHBA member and Tarion builder, this turn-key home blends luxury and peace of mind. Truly a standout in today's market, don't miss out (id:35885)
296 Bert Hall Street
Arnprior, Ontario
Welcome to your next home sweet home! This beautifully maintained Olympia-built Sophia model is tucked away on a quiet cul-de-sac with no through traffic offering peace, privacy, and plenty of space for the whole family. With no rear neighbours, an oversized fenced yard, and a huge deck with a cozy gazebo, it's perfect for relaxing evenings or summer BBQs. Inside, you'll love the bright, open layout, the main level offers thoughtful upgrades like quartz countertops, a breakfast nook addition, and a gourmet kitchen that flows into the open-concept living space. The second floor features 4 bedrooms and 4 bathrooms, including a spacious primary suite with a walk-in closet and private en-suite. The three additional bedrooms on the second floor are all generously sized, perfect for growing families or guests. The fully finished basement features new vinyl flooring, a full bathroom, plenty of storage space, and has been freshly painted, ideal for a playroom, home gym, or movie nights. There's even a Siemens FS100 whole-home surge protector installed for added peace of mind. With laundry conveniently located on the second floor, a new smart thermostat, air quality monitor, first floor doors wired for an alarm system, and ventilation ducts professionally cleaned in July 2023, the home is truly move-in ready. The extra-long driveway fits 6 cars plus 2 in the garage, and the backyard includes a lovely garden - your private retreat awaits! Located just 20 minutes to Kanata, close to highways (but far enough to avoid noise), and surrounded by everything you need such as supermarkets, restaurants, hardware stores, car care services, playgrounds, parks, trails, a view to a pond with goldfish and more. Plus, you're within 10 minutes of public and Catholic schools, a high school, hospital, museum, library, banks, and even a marina. Friendly, functional, and full of charm, this home is the total package! 24 hours irrevocable for all offers. (id:35885)
24 Friendly Crescent
Ottawa, Ontario
Welcome to this magazine-worthy residence in the heart of Stittsville. This impeccably upgraded 4-bedroom, 3-bathroom home is designed to impress even the most discerning buyer. The main level boasts a stunning chefs kitchen featuring sleek stainless steel appliances, a gas range, granite countertops, and ample cabinetry perfect for both everyday living and entertaining. Adjacent to the kitchen, the vaulted family room is a showstopper, anchored by a striking stone-surround gas fireplace. Soaring 9-foot ceilings, abundant natural light, and thoughtfully placed pot lights enhance the sense of space and warmth throughout. Upstairs, the spacious primary suite offers a luxurious retreat complete with a newly renovated 5-piece ensuite. Indulge in the oversized glass shower, freestanding soaker tub, and quartz countertops all crafted with upscale finishes in mind. The second floor also includes three generously sized bedrooms and a well-appointed full bathroom. The unfinished basement provides endless potential to create the space of your dreams whether its a home gym, media room, or additional living area. Step outside from the family room to enjoy a beautifully landscaped and fully fenced backyard with durable PVC fencing and a private deck, perfect for summer gatherings or quiet evenings outdoors. This exceptional property combines style, comfort, and location don't miss your opportunity to call it home. ** This is a linked property.** (id:35885)
162 Urbancrest Private
Ottawa, Ontario
Bright and spacious, this 2-bedroom, 1.5-bath UPPER unit condo by Monarch is located on a quiet, private street in the heart of Stonebridge. With large windows and neutral tones throughout, this well-maintained home offers two private balconies, one off the open-concept living/dining room and another off the generous primary bedroom. The kitchen features stainless steel appliances, subway tile backsplash, rich cabinetry, light countertops, and space for a bistro set or small island. The primary bedroom includes his & hers closets and cheater access to a 4-piece bath. The second bedroom is bright and versatile, perfect for guests, a home office, or additional living space. Convenient in-unit laundry, surface parking included, and maintenance-free condo living. Steps to parks, Stonebridge Golf Club, Minto Rec Centre, shopping, schools, and transit, this is an ideal opportunity to own in one of Barrhaven's most sought-after communities. (id:35885)
440 Smyth Road
Ottawa, Ontario
This thoughtfully equipped bungalow is designed for comfort, accessibility, and convenience, located across from CHEO and the General Hospital, and all essential amenities. The main floor offers an open-concept layout that creates a bright and welcoming atmosphere, ideal for both daily living and entertaining. A spacious kitchen flows seamlessly into the living and dining areas, providing plenty of room for gatherings or quiet nights at home. The primary bedroom is also located on the main floor, offering both convenience and privacy. It features a wheelchair-accessible ensuite bathroom with a modified, barrier-free shower, and a ceiling lift to support mobility needs. Accessibility is further enhanced with door openers at select entryways and a wheelchair elevator that connects the garage to the main floor and basement. Downstairs, the finished lower level includes a generous living area, bar, ample storage, and an additional bedroom with its own ensuite perfect for extended family or guests. Outside, a wheelchair ramp provides easy access to the large backyard, which features a patio and an above-ground pool for outdoor enjoyment. The home also includes a 2024 hot water tank, 2020 air conditioning, and a double-sealed oil tank. Smart environmental controls add comfort and efficiency to this well-appointed, accessible home. Move in and enjoy all the thoughtful features this home offers, while adding your personal touch to make it truly your own. (id:35885)
44 Poole Creek Crescent
Ottawa, Ontario
Welcome to 44 Poole Creek, 3-bedroom, 2.5-bath Cape Cod-style detached home with INGROUND POOL. Nestled on a spacious, private hedged lot in a mature neighborhood. Step inside to find oak hardwood floors throughout, leading you to an open-concept living and dining area, complete with a cozy brick wood-burning fireplace perfect for gatherings with family and friends. A separate living room/office room. A kitchen with a functional breakfast nook, and a sunroom that invites you to relax while overlooking the backyard. Retreat to the second level, where a large master bedroom awaits, featuring a dormer window, updated 3-piece bathroom and 2 other bedrooms. The lower Fully finished lower level offers a spacious recreation room with a full bath, Office room, a cold storage room, and plenty of storage space. Private landscaped backyard with an inground pool, large deck and a storage shed. Interlock wide parking in the driveway. Great location, Close to shopping, recreation, public transportation, parks, schools. Updates: Roof (2017), gas furnace/central air: (2014), Owned HWT: (2023) (id:35885)
678 Taliesin Crescent
Ottawa, Ontario
Welcome home to 678 Taliesin located in the vibrant community of Edenwylde! This 2022 built, 3 bedroom + a loft, 2.5 bathroom townhome has been meticulously maintained by the current owners. The Alder model by Cardel Homes features a variety of upgrades with 2,246 sq. ft of functional living space including the builder finished lower level family room. The unit has an independent driveway with the main floor offering a ceramic tile foyer with doors to the garage and powder room. Step up to the open main floor with hardwood, quartz kitchen counter and island, stainless steel appliances and a pantry closet. Door from the living room to the rear landing and yard. The primary bedroom has a walk-in closet and beautifully appointed 5 piece ensuite. Convenient upstairs laundry, 2 additional bedrooms with a full main bathroom and a spacious Loft that can be used as a study/family room. Basement recreation room with large windows adds excellent additional living space. Basement also has a large mechanical and storage room with a 3 piece rough-in for a future bath. Close to excellent schools, transit, parks and amenities! Come see this beautiful home for yourself. (id:35885)


