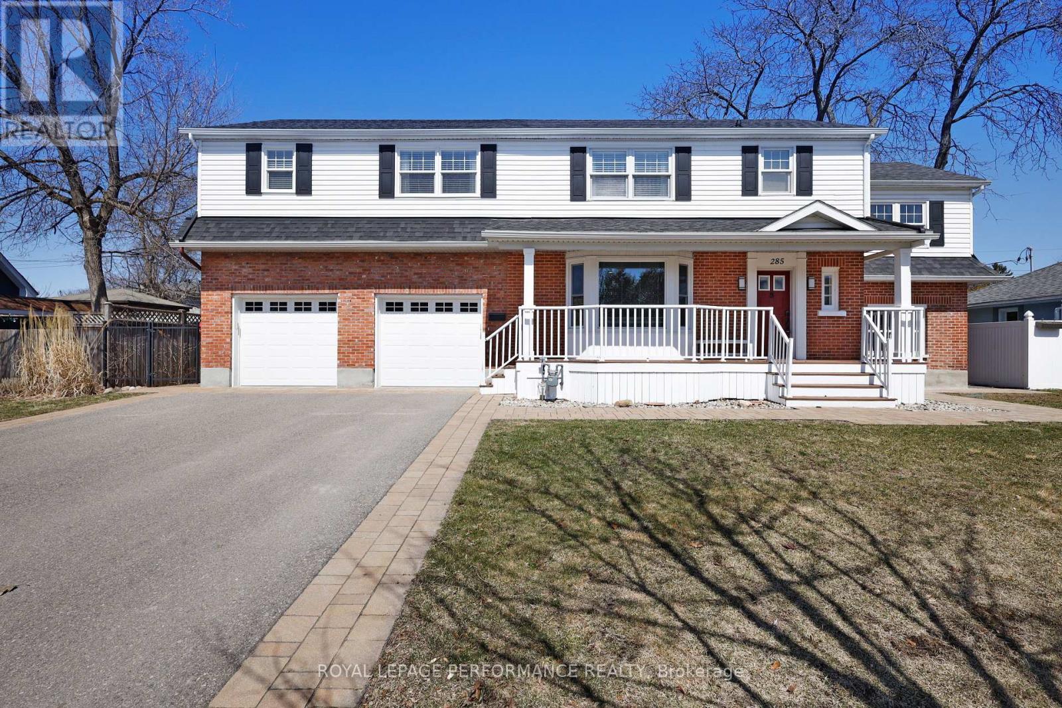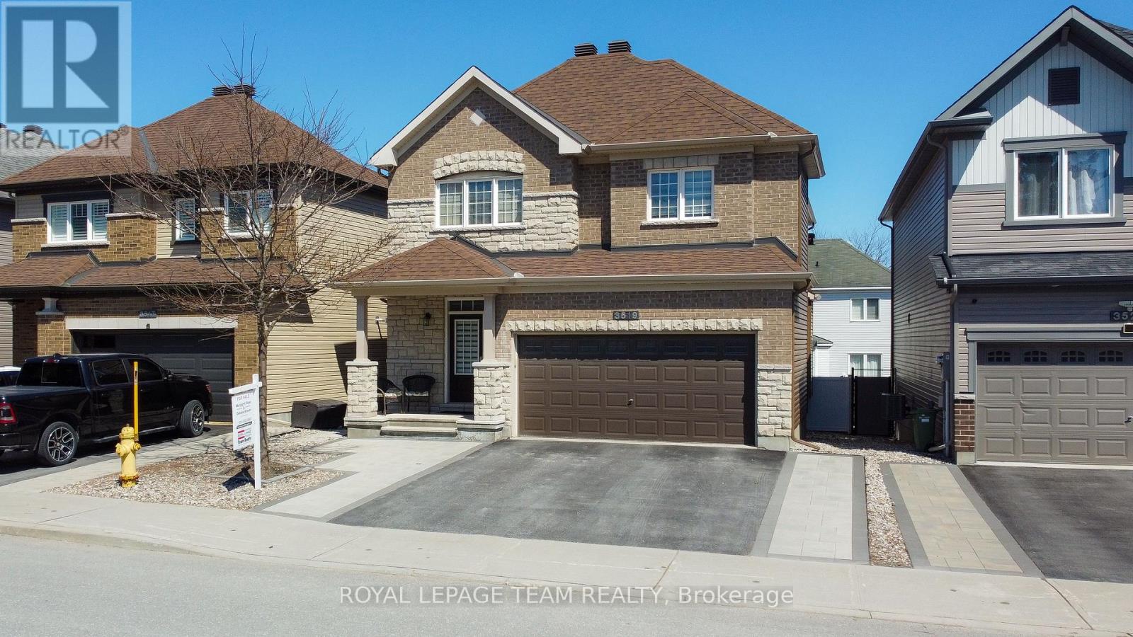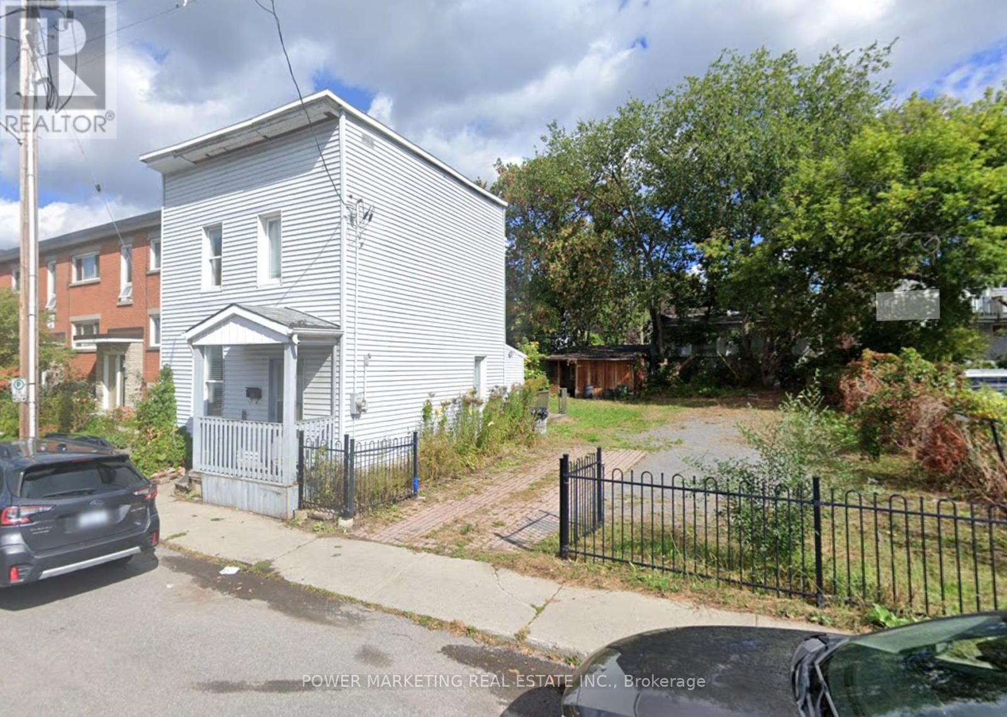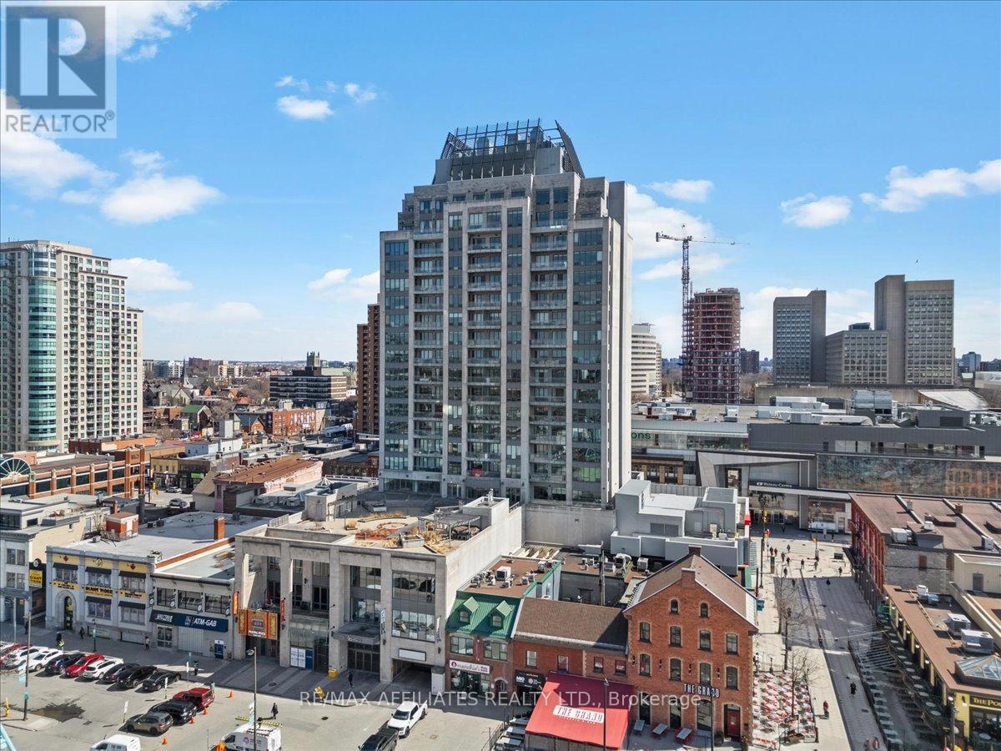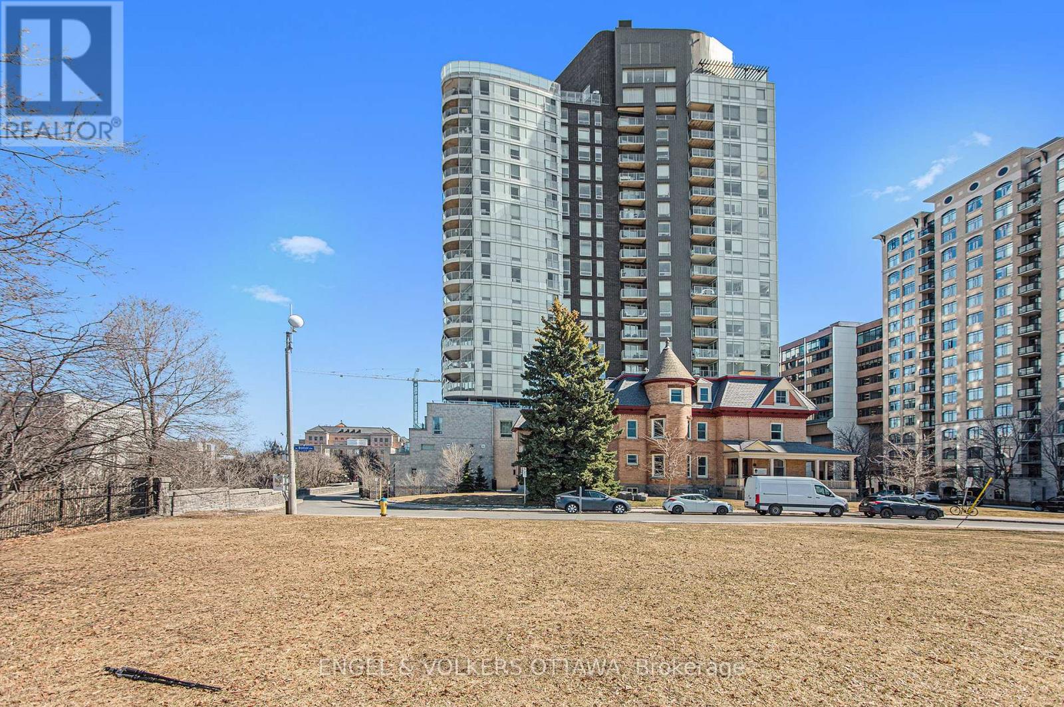285 Frost Avenue
Ottawa, Ontario
Extensively renovated and thoughtfully expanded, this 4-bed, 5-bath Alta Vista gem is truly one-of-a-kind. Fully updated in 2016 with over 1,200 sq ft of added living space, it features a double garage, charming covered porch, and spacious back deck. In 2025, further enhancements optimized the upper level layout and transformed the original single garage into a bright family room with patio access. The main floor boasts open-concept living and dining areas with oversized bay windows that flood the space with natural light. A convenient mudroom with a 3-piece bath- perfect for post-pool use, sits just off the garage. Upstairs, you'll find a large primary suite with walk-in closet and 4-piece ensuite, 3 additional generously sized bedrooms, 2 additional full baths and laundry- ideal for families at any stage. Downstairs, a cozy retreat awaits with a media zone, workspace, and gas fireplace nook. Outside, enjoy a private backyard haven with an inground pool, interlock patio, and gazebo. Exceptional location and move-in ready! (id:35885)
2284 Summerside Drive
Ottawa, Ontario
Welcome to this stunning 4,900 square foot custom-built home, perfectly nestled on a beautifully landscaped 1.53-acre lot. Designed with family living and entertaining in mind, this impressive property offers a thoughtfully crafted layout featuring four spacious bedrooms and six bathrooms. As you step through the front door, youre greeted by a grand main floor foyer that sets the stage for the rest of the home. The bright main floor office provides a quiet space for work, while the expansive dining room is ideal for hosting family gatherings. The light-filled living room showcases a striking gas fireplace and a wall of windows that overlook the incredible backyard retreat. The gourmet kitchen is a chefs dream, complete with an oversized island, granite countertops, stainless steel appliances, a coffee bar/wine station with wine fridge, and a generous walk-in pantry. Upstairs, the luxurious primary suite offers a peaceful escape with a spacious walk-in closet and a spa-like five-piece ensuite, featuring a walk-in shower and a relaxing soaker tub. Three additional bedrooms are also located on this level, one with a Jack-and-Jill bathroom and two with walk-in closets. A large, soundproofed bonus room/loft provides flexible space for a teen hangout, gym, or home office. A convenient second-floor laundry room completes this level. The fully finished lower level is ideal for entertaining, featuring a large family room with a wet bar, a four-piece bathroom, and a cold storage room. Step outside to your private backyard oasis, complete with an oversized heated saltwater in-ground pool, extensive interlock patio, and a pool house with a two-piece powder room. Kids (and adults) will love the basketball court area which could easily be transformed into a skating rink in the winter months. A short stroll to waterfront access on the Rideau River to launch a kayak or canoe! The attention to detail and design in this home is sure to impress any family! (id:35885)
3519 Woodroffe Avenue
Ottawa, Ontario
Your next chapter starts here! This 4+1 bedroom, 3.5 bathroom beauty is designed for both function and family living, offering stylish and comfortable spaces to make lasting memories. Nestled on a wide, peaceful street lined with single-family homes, this property offers a sense of space and privacy thats hard to find. Step inside to an inviting open-concept main floor, where oak hardwood floors flow seamlessly throughout. The living room, anchored by a cozy fireplace, is the perfect spot to gather with loved ones or unwind with your favorite book. A den/office with custom-built cabinetry provides a quiet retreat for working from home. The gourmet kitchen is a chefs delight, featuring birch cabinetry, granite countertops, SS appliances, and an island with seating for 3, ideal for sipping morning coffee, or preparing meals together. The ceramic floors make for easy cleanup after fun-filled baking sessions! Just off the garage entrance, you'll find a functional mudroom perfect for keeping backpacks, coats, and shoes organized. Even the foyer closet is thoughtfully designed with built-in shoe racks to keep things tidy. Head upstairs, where four spacious bedrooms await. The primary suite is a true retreat, large enough for a sitting area to enjoy peaceful mornings. The walk-in closet (with built-ins) keeps your wardrobe organized, while the spa-like ensuite boasts double sinks, a luxurious soaker tub, and a separate shower your own private escape at the end of the day. The laundry room is conveniently located on this floor, with built-in cabinetry to make chores a breeze. The finished basement offers even more space!Whether you envision a home theater, a playroom for the kids, or a games room for entertaining, this space adapts to your needs. It also features a full bath, an additional bedroom, and a kitchenette. This home is thoughtfully designed for real-life living, offering the perfect balance of functionality, elegance, and comfort. You could easily call this home! (id:35885)
3010 Torwood Drive
Ottawa, Ontario
Welcome to this exceptional custom home, featuring a spacious three-car garage and set on five beautifully cleared acres in Dunrobin Shores. The bright, open-concept main floor boasts soaring ceilings and exquisite finishes, creating an inviting and luxurious atmosphere. For dog lovers, a thoughtfully designed dog wash station and automated doggy door lead out to a half-acre fenced yard. At the heart of the home lies a stunning custom kitchen, ideal for both family meals and entertaining guests. The primary bedroom is a true sanctuary, while a second main-floor bedroom with its own ensuite offers privacy and comfort. A centrally located laundry room conveniently sits between both bedrooms. The partially finished lower level offers smooth concrete floors with in-floor radiant heating, two additional bedrooms, and a full bathroom. Let your imagination run wild as you finish the lower level to your liking, with direct access from the three-car garage. This home has it all! (id:35885)
313 Timbertrail Terrace
Ottawa, Ontario
**OPEN HOUSE SUNDAY APRIL 13RD 2-4PM** Welcome to 313 Timbertrail Terrace, where timeless elegance meets modern luxury in one of Orleans's most prestigious communities. Elegantly positioned on a premium corner lot, this stately executive home showcases a grand foyer with soaring 20-foot ceilings, sun-drenched interiors, and an open-concept layout designed for both refined entertaining and everyday living. The custom staircase, rich hardwood floors, and oversized windows elevate the architectural charm, while the chef-inspired kitchen and cozy gas fireplace create a warm and inviting atmosphere. Upstairs, retreat to your private primary suite featuring a spa-like ensuite and spacious walk-in closet. Thoughtful details throughout include an upper-level laundry room, multiple living areas, and a beautifully landscaped backyard perfect for summer gatherings. Situated in a prime location, you're just minutes from the Shops of Tenth Line and Place d'Orléans Mall, with St. Theresa Catholic School and Fallingbrook Elementary conveniently nearby. Cairine Wilson Secondary School is only a short drive away, and nearby public transit and scenic trails make commuting and weekend escapes effortlessly accessible. This is a rare opportunity to own a meticulously maintained, move-in-ready home in an exclusive and well-connected enclave. Some photos are virtually staged. (id:35885)
6851 Bilberry Drive
Ottawa, Ontario
Welcome to Your Charming end unit, condo townhome on Bilberry! Tucked into the quiet, family-friendly neighbourhood directly across from a park in Ottawas east end, this delightful 3-bedroom townhome offers comfort, space, and convenience perfect for first-time buyers, young families, or investors. Step inside to find a bright, well-laid-out floor plan, with lots of windows for natural light. The separate dining area overlooks the living space, creating an open, connected feel while having separate spaces. The kitchen is functional and full of potential, ready for your personal touch.Upstairs, you will find 3 spacious bedrooms and a full bath, offering plenty of room for a growing family or a dedicated work-from-home setup.The unfinished basement provides excellent storage options and laundry with the opportunity to finish it just the way you like; home gym, rec room, or hobby space. This home also hosts a great size backyard with patio and fence. This home is ideally located across from a park, close to schools, shops, and public transit, with quick access to Hwy 174 for easy commuting. Enjoy the peacefulness of a mature neighbourhood while still being close to all the amenities Orleans has to offer.Whether you are looking to get into the market or downsize comfortably, this adorable home checks all the boxes! 24hrs on all offers as per form 244. No pet restrictions. (id:35885)
261-265 Durocher Street
Ottawa, Ontario
Investors/developers dream property! 2 properties for the price of one! This great properties offering you a large lot 50 x 100 feet approximately and a good size bright house is in OK condition, the lot can be used for parking lot, approx. 10 cars can park on it, there is a possibility to change these 2 to commercial zone. Walk to Parliament Hills, Rideau River and all amenities! Minimum 25 hours required for showings! Call Now! (id:35885)
1003 - 90 George Street
Ottawa, Ontario
Luxury one bedroom at 90 George St on the 10th floor w/a beautiful unobstructed southern sun filled view, secure entrance w/concierge, glamorous reception, front foyer w/ceramic tile, double wide closet, high baseboards, pot lighting, flat ceilings & wide planked hardwood flooring, centre island kitchen w/granite countertops, 3/4 split recessed sink, multiple drawers, 12 deep pantry, tile backsplash, upper & lower mouldings, open living room & dining room w/multiple full height windows, covered balcony w/curved glass railing, primary bedroom w/wall of closets, 3 pc main bathroom w/tiled walls & flooring, wave sink vanity & double wide glass door shower, in-unit laundry, exclusive storage locker in front of underground parking, amenities include 4th floor roof top terrace, in-door lap pool, hot tub, sauna, exercise/yoga & entertainment dining room w/kitchenette, building hosts Holts Spa, steps from the LRT transit, grocery, eateries, cafes & entertainment, easy access to to Parliament Hill, U of O & Government building, any exciting place to live w/the comforts of home. (id:35885)
D - 30 Castlebrook Lane
Ottawa, Ontario
Welcome to this beautifully maintained 3-bedroom home, located in the highly sought-after neighbourhood of Centrepointe. This home offers the perfect blend of comfort, convenience, and updates.The bright, functional kitchen features a stainless steel microwave hood fan and a high-end Bosch built-in dishwasher (2022), all thoughtfully integrated into a custom design that offers ample storage. A formal dining room is perfect for entertaining, while the sunken living room with a natural gas fireplace creates a warm and inviting space for everyday living or hosting guests. A tastefully updated powder room (2021) completes the main level.Upstairs, hardwood flooring flows seamlessly throughout three generously sized bedrooms, each equipped with custom closets. The renovated full bathroom (2021) includes elegant quartz countertops, adding a touch of luxury to your daily routine.The fully finished basement provides additional living space with heated floors and durable luxury vinyl plank flooring (2021) ideal for a cozy family room, home gym, or office.Additional notable upgrades include a high-efficiency furnace (2024), central humidification system (2024) and air conditioner (2021). Step outside to enjoy your private backyard retreat or explore the nearby park for even more outdoor relaxation. With close proximity to shops, restaurants, public transit, and more, this home is a fantastic opportunity to live in one of Ottawas most desirable communities. (id:35885)
305 - 428 Sparks Street
Ottawa, Ontario
Welcome to Unit 305 at Cathedral Hill, a strikingly sophisticated 2-bedroom + den, 2-bathroom residence offering an unmatched combination of luxury, lifestyle, and location. Perfectly positioned atop the escarpment, this northwest-facing unit boasts permanent, unobstructed views of the Ottawa River and Gatineau Park, providing breathtaking summer sunsets and a peaceful retreat just steps from downtown. This 1,351 sq. ft. open-concept suite with a 33-ft wide, 249 sq. ft. terrace features 10-foot ceilings, expansive windows, and rich hardwood flooring throughout. The gourmet kitchen is equipped with energy-efficient European-style appliances, sleek quartz countertops, and ample cabinetry, with direct access to the terrace and a natural gas line for a BBQ; the perfect setup for entertaining or everyday living. A spacious den offers versatility for a home office, creative space, or guest room, while integrated smart lighting enhances the modern living experience. The sun-filled primary bedroom is a private sanctuary, complete with a generous closet and a contemporary en-suite bath. The second bedroom and full bathroom provide comfort and flexibility, while the 2 parking spaces each have their own EV charger, and a storage locker provides additional storage. 428 Sparks offers an extensive list of premium amenities, including executive concierge service, a fully equipped fitness center with sauna and steam shower, an elegant party room, a boardroom, two guest suites, a workshop, a car wash station, a pet washing station, and visitor parking. This LEED-certified building is designed with sustainability in mind, all while respecting the heritage of the site with its timeless architecture. Enjoy the best of Ottawa with the LRT just a few blocks away, Parliament Hill, Sparks Street, and riverfront trails all within easy walking distance. This is the lifestyle and location you've been waiting for: refined, connected, and surrounded by natural beauty. (id:35885)
205 Parsnip Mews
Ottawa, Ontario
Welcome to The Vibrance a 2153 sqft 4bed/3Bath beautifully designed home that perfectly blends style and functionality. There is still time to choose your finishes and make this home your own. With $60K bonus dollars to spend on architect choice options or design upgrades. From the moment you step onto the charming front porch, you'll be greeted by a private foyer with a spacious closet and a convenient powder room. The 9 ceilings on the main floor create an open, airy feel, leading you into the heart of the home. The modern kitchen is both stylish and functional, featuring quartz countertops, a ceramic backsplash, and a bright breakfast area, perfect for casual dining. Overlooking the kitchen is the great room, where patio doors allow natural light to pour in and offer seamless access to the backyard. Throughout the main floor, including the kitchen, you'll find beautiful hardwood flooring, adding a touch of elegance. The hardwood staircase leads you to the second level. The primary suite is a true retreat, featuring dual walk-in closets and a private ensuite. Three additional bedrooms provide plenty of space for family or guests, all conveniently located near the main bath and the second-floor laundry room for added convenience. With its premium finishes, open-concept design, and thoughtful details. The Vibrance is the perfect home for modern living. Don't miss this opportunity! (id:35885)
307 Cornflower Row
Ottawa, Ontario
Be the first to live in this BRAND NEW 3bed/3bath townhome in Richmond Meadows! Mattamy's popular Fir Model boasts 1448 sqft of living space. There is still time to choose your finishes and make this home your own with $10000 at the Design Studio. Open concept main floor boasts hardwood flooring, 9ft ceilings & lots of natural light. Great use of space with foyer closet & powder room conveniently located next to the inside entry to the garage. Not a detail has been missed in the kitchen with plenty of cabinet/counter space, an island, backsplash and patio door access to the backyard. Upper level has a spacious primary bedroom with a walk-in closet & spa-like ensuite. Two additional bedrooms & a full bath complete the 2nd level. Fully finished lower level features plenty of space and storage. THREE Appliance voucher included. Photos provided are of a similar unit to showcase builder finishes. Floor plans attached. (id:35885)
