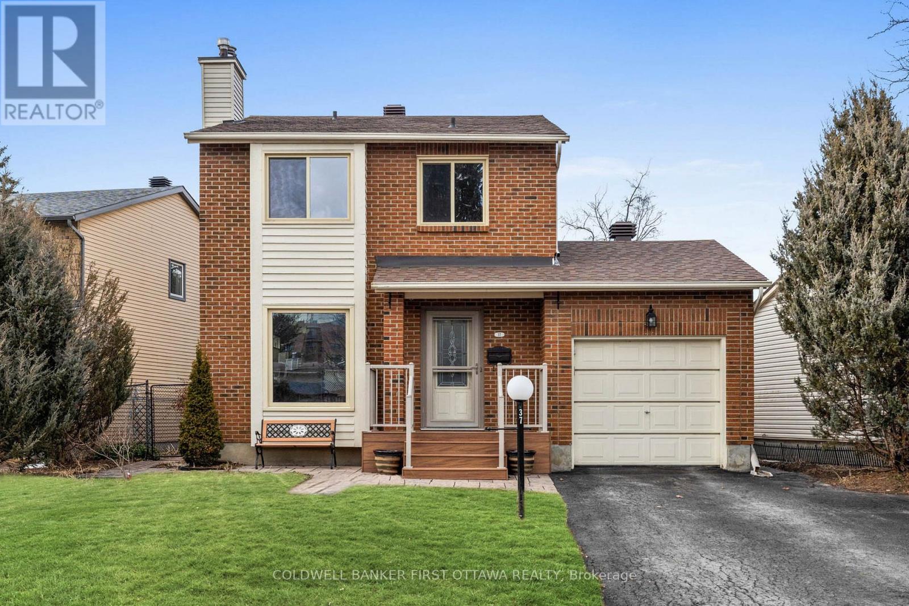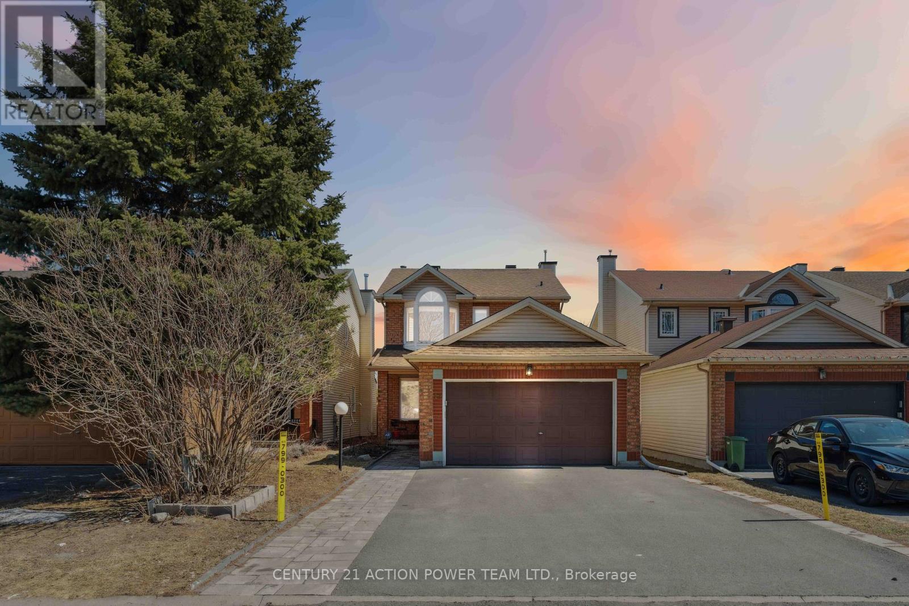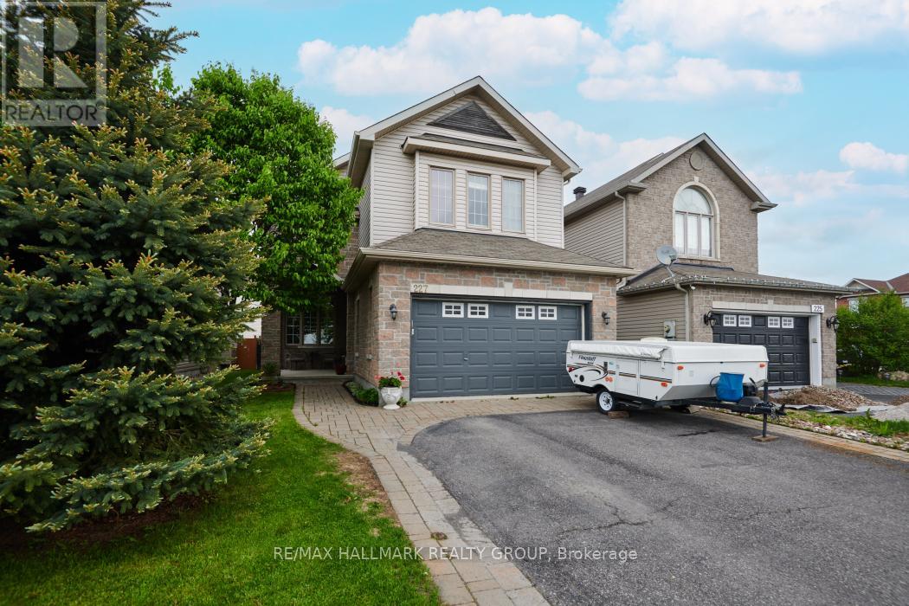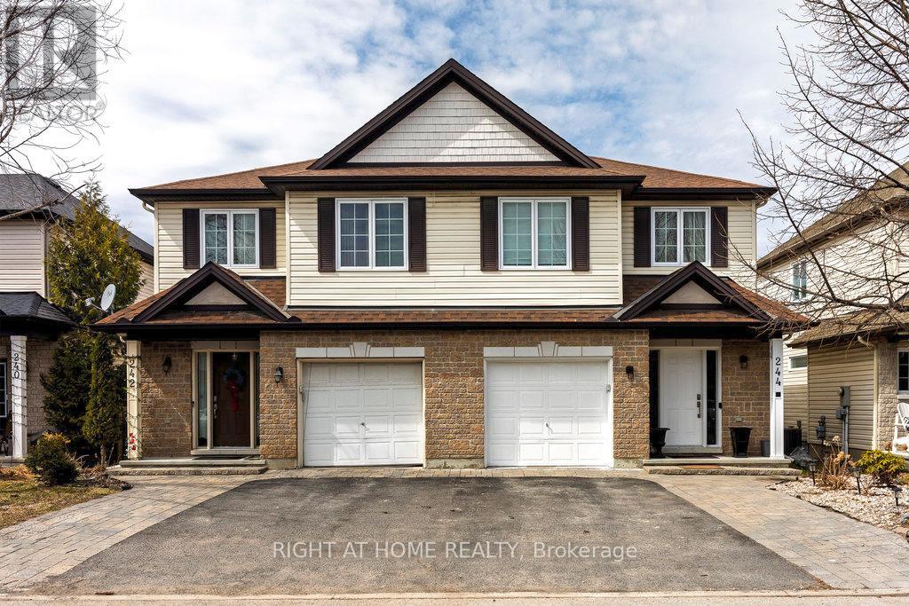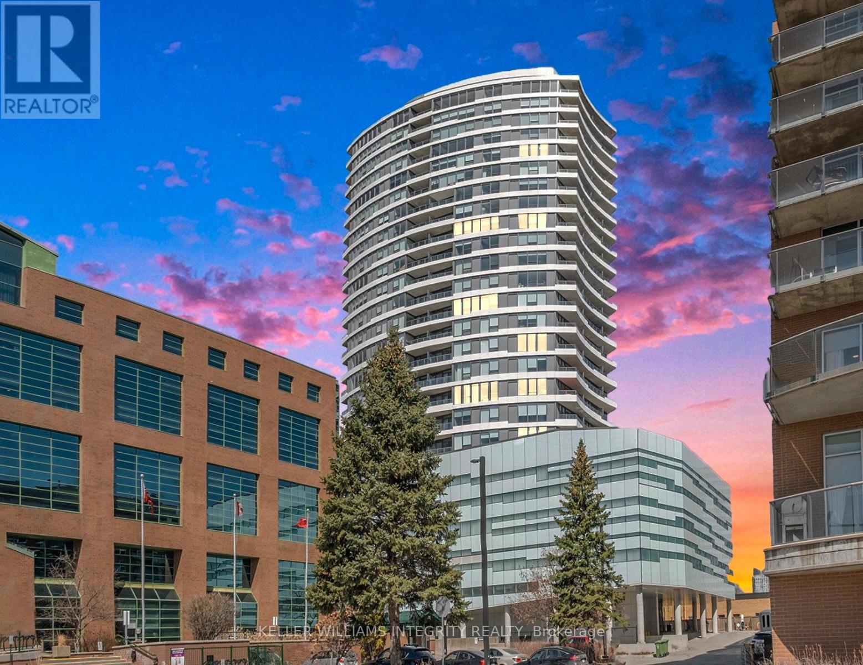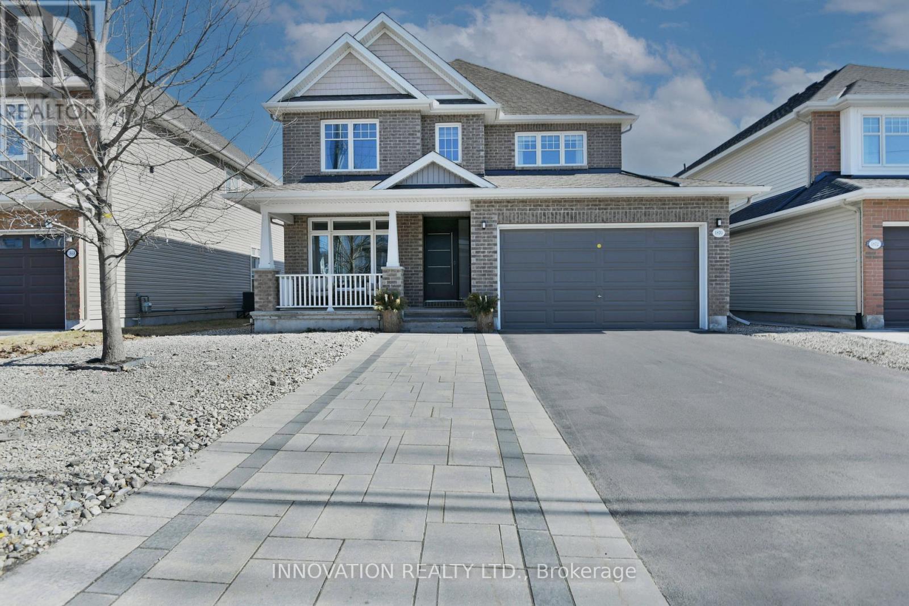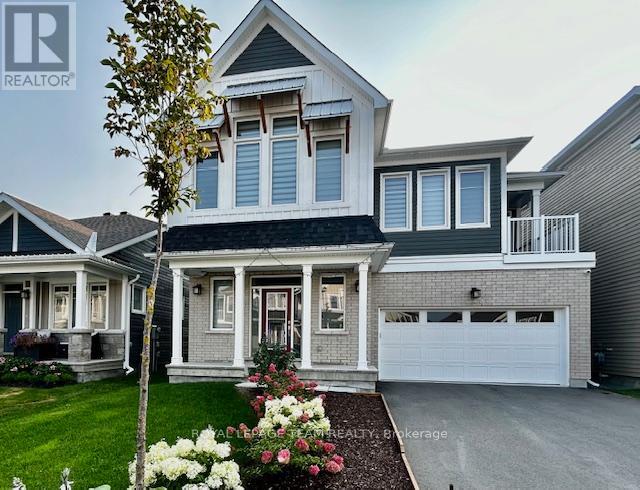37 Homestead Street
Ottawa, Ontario
Lovingly maintained & cared for by same owners for 34+yrs, this 3bed/bath detached home offers both comfort & function. On a deep lot w/ patio, spacious deck & brick exterior w/ extended driveway for curb appeal. Wide 36" front door, allows light in and has a screen door. The open-concept main lvl feat. vinyl tile in the foyer, hall & kitchen, a cozy gas FP, ornamental artistic plaster crown molding & laminate floors. Living room with expansive south facing window & up/down blinds. Updated 2pc bathroom. The kitchen offers custom cabinetry, pots & pan drawers, Kenmore appliances, pot lights, wine rack, pull out spice cabinet, a large window overlooking the backyard & add'l countertop prep area. A patio door leads you out to this entertaining backyard gem. Side door offers access to the add'l deck, shed & access to the garage. The primary bed upstairs boasts 2 large windows (double hung (easy to clean) & double closet. The main bath offers tile floors, custom cabinetry, separate stand-up shower, deep soaker tub & ample deep cupboards. 2 add'l beds incl. one that could easily be an office. The LL w/ convenient 3pc bath, rec area, laundry/utility room w/ side by side washer/dryer, storage under stairs & French doors that lead to a customizable rec room/den/fitness area with custom closet. Many upgrades over the years incl. Roof (50yr shingles 2017), Kitchen & 2-pc Bathroom (2011), furnace (2023), oversize driveway resealed (2024) & professionally painted (2025)& so much more! Located in Fisher Glen, enjoy all the nearby amenities: Merivale Rd shopping, Costco, Canadian Tire, Movati Fitness, Farm Boy, Metro & Home Sense. Easy commute to Tunney's pasture, downtown & airport. Located in top school catchment (Public, Catholic & French Catholic) and the prized General Burns Park with tennis courts, swimming pool & loads of space to enjoy. Public Transit just steps away on Viewmount Dr. A cherished home, located on a quiet and friendly street, is ready for its next chapter! (id:35885)
13 Avonhurst Avenue
Ottawa, Ontario
Welcome to 13 Avonhurst ave, a beautifully designed 2-story home in the sought-after Barrhaven neighborhood. This 3 + 1 bedroom, 4-bathroom residence offers the perfect balance of modern luxury, comfort, and family-friendly living. The bright and spacious open floor plan features a large living room that seamlessly flows into the dining area, making it perfect for both entertaining and everyday family life. The separate family room provides a cozy space to relax and unwind. The kitchen is well-appointed with modern appliances, plenty of counter space, and ample storage. Its designed to make meal prep easy while allowing you to interact with family and guests. The primary bedroom offers a private retreat with an ensuite bathroom that includes a bathtub with shower, sleek fixtures, and a vanity. The two additional bedrooms are generously sized, with convenient access to their own well-designed bathrooms. For added convenience, the second-floor laundry room is easily accessible to the bedrooms, making chores a breeze. The fully finished basement provides even more space, including a basement bedroom ideal for guests, older children, or as a private office. This versatile space also works for entertainment, extra storage, or play areas. Step outside into your backyard oasis, where an inground pool surrounded by interlock paving awaits. It's perfect for relaxing or entertaining in the warmer months. Located in a family-friendly community, this home is close to top-rated schools, parks, shopping, and public transit. Don't miss your chance to make 13 Avonhurst your forever home. With its modern design and prime location, this home offers the perfect setting for lasting memories. Call today and setup your showing. (id:35885)
227 Trail Side Circle
Ottawa, Ontario
SPACIOUS & BRIGHT 5 bedroom/ 4 bathroom home in incredible location- nestled on a quiet child-friendly street surrounded in lush green space, several parks, trails along a tranquil creek and easy access to highway, Innes Road, shopping and restaurants. PICTURE PERFECT curb appeal with gorgeous stone front, interlock along driveway & walkway and covered porch. Grand foyer with gorgeous site lines. The main floor boasts high ceilings and hardwood floors. Living and dining room are flanked in windows. Huge eat-in kitchen with sunny breakfast room, pantry, gorgeous wood cabinetry and newer S/S appliances. The breakfast room opens up to the fully fenced backyard and large interlock patio. Main floor family room with cozy gas fireplace. Upstairs, you have convenient 2nd floor laundry, 4 bedrooms including an incredible master retreat with wall of windows, walk-in closet and en-suite bathroom. The fully- finished basement offers plenty of extra living space with a rec/ media room, 5th bedroom and full bathroom. Call today for a private viewing. (id:35885)
2618 Baynes Sound Way
Ottawa, Ontario
Welcome to this well-maintained 2-bedroom, 2-bathroom freehold end unit with its own driveway. The main floor features an open-concept layout with a bright kitchen complete with stainless steel appliances and an induction oven, quartz countertops, tile flooring, double sinks, and ample storage. A cozy sitting area adds extra seating. The spacious dining room opens onto a large balcony ideal for barbecues and summer dining. The living room includes a fireplace. Upstairs, the primary bedroom is generously sized with a sitting area with two windows and a walk-in closet. The second generously sized bedroom offers a custom-built-in closet. Every detail has been thoughtfully updated with quality finishes and stylish upgrades. This home is move-in ready and designed to impress. A/C, Roof 2023 with 50-year warranty. Perfectly situated on a quiet street within walking distance to schools, parks, recreation and more. The shed is great to store your extras freeing up space in the insulated garage. (id:35885)
569 Paakanaak Avenue
Ottawa, Ontario
Unveiling a masterpiece of modern living: this stunning 2024 EQ Homes Quentin-model, detached residence in sought-after Findlay Creek! Thoughtfully designed with high-end upgrades, a neutral palette and smart home finishes, this 3-bedroom, 3-bathroom home offers refined living in a vibrant community. A grand foyer welcomes you with soaring ceilings and gleaming ceramic tile. Red oak hardwood floors stretch across both levels, leading to an open-concept living area where 18-foot ceilings and expansive windows frame a serene backyard with no rear neighbours. A gas fireplace creates a cozy ambiance, while the gorgeous kitchen boasts a quartz waterfall island, statement pendant lighting, black stainless steel appliances and a walk-in pantry/mudroom with garage access. Step out through glass sliding doors onto the covered deck with gas bbq line, and enjoy the privacy of this fully enclosed yard with 7-foot PVC fence. Upstairs, the spacious primary suite is a private retreat with a spa-like ensuite and walk in closet. Two additional bedrooms, a second full bath with a deep soaker tub, and a convenient laundry room complete this space.The bright lower level offers endless possibilities. Enjoy proximity to top-rated schools, the gorgeous Findlay Creek boardwalk, cultural hotspots and shopping, while effortless commutes via the 417, OC Transpo, and the soon-to-arrive LRT station place downtown Ottawa within easy reach for endless adventures. (id:35885)
1347 Paardeburgh Avenue
Ottawa, Ontario
Welcome to 1347 Paardeburgh Ave. Centrally located close to shopping, grocery stores, restaurants, schools and much more, this bungalow has so much to offer someone willing to put in a little work. Sitting on an oversized lot, this home has lots of space for your family to enjoy a wonderful backyard space or quite possibly to add a tiny home in the backyard in the near future with the zoning amendments. This home needs some TLC but this is a great opportunity to get into a family friendly area, with so much potential to unlock a tremendous amount of value in your new home. Don't miss this great chance to make this home yours! (id:35885)
244 Tewsley Drive
Ottawa, Ontario
This stunning, large semi-detached home is located in the highly sought-after Riverside South neighbourhood, just steps from the Rideau River. It is also within walking distance of Claudette Cain Park with its soccer fields, play structures, and splash pads, as well as Rivers Bend Park and its public access to the Rideau River.Walking trails, a grocery store, pharmacy, restaurants, and more are less than a 10-minute walk from your front door.244 Tewsley Drive offers 2,450 sq ft of living space.The main floor features hardwood and ceramic floors, a living room with a gas fireplace, an eat-in kitchen with granite countertops, and access to a fully fenced backyard with a deck and gazebo. The upper level includes a master suite with a 4-piece bathroom and walk-in closet, two additional bedrooms, and a spacious loft. A 3-piece bathroom completes the upper floor. Large finished basement with family room, fourth bedroom and 3-piece bathroom. Single-car garage and extended driveway for side-by-side parking. (id:35885)
1007 - 485 Richmond Road
Ottawa, Ontario
NEW PRICE! Now priced well below ALL recent sales. Stunning Rideau River Views from Your Living Room and Balcony! Welcome to UpperWest, a prestigious condominium community at 485 Richmond Road in Westboro. Perched on the 10th floor, this impeccably designed condo offers sleek contemporary finishes, thoughtful touches throughout, and one of the most coveted views in the city. Enjoy panoramic cityscapes on one side and tranquil Rideau River views on the other - the best of both worlds. Completed in 2018, UpperWest is a modern, upscale building that blends style and sophistication with a true sense of community. Residents love the unbeatable location and vibrant atmosphere, and for the fortunate few with river-facing units, the view is simply next-level. Inside, the space is bright, open, and welcoming - perfectly laid out to offer both flow and function. The generous living area opens onto the balcony, creating an airy and peaceful outdoor extension of your home. The kitchen features premium finishes, while the spacious bedroom, stylish bathroom, and convenient in-suite laundry round out the intelligent floorplan. Step outside and find yourself in Ottawas most desirable urban neighbourhood. Westboro is known for boutique shops, acclaimed restaurants, cozy cafes, and riverside trails. Whether you're into cycling, dining, or soaking in the scenery, this location has it all. The upcoming Kichi Zìbì Station offers future connectivity via light rail. With completion expected by 2027, residents will soon enjoy seamless access to Ottawa's expanding network and an anticipated boom in home values. Clear your mind and take a peaceful stroll through the beautiful Maplelawn Garden, a botanical oasis located right on site - a rare and serene escape in the city. If you're more of a foodie or entertainer, indulge in The Keg Steakhouse, located in the original building on site, circa 1830s. Ready to live the good life in Westboro? Reach out - your dream condo is waiting. (id:35885)
J - 313 St Patrick Street
Ottawa, Ontario
313J St. Patrick is a charming brownstone-style 2-bed, 1.5-bath UPPER stacked condo in a prime location in the vibrant ByWard Market, home to outdoor farmers markets, scenic parks, boutique shopping, world-class dining, pubs, and nightlife. This tastefully updated condo features hardwood throughout and includes a cozy natural gas fireplace for chilly evenings. The open-concept living/dining area and kitchen are perfect for entertaining, flanked by double sliding doors that open to Juliet balconies, filling the main floor with natural light. The spacious kitchen offers ample cupboard and counter space, a double sink, and included appliances. A convenient powder room completes the main level. Upstairs, you'll find two nicely-sized bedrooms as well as a full bath and in-unit laundry. This condo also includes a storage locker, one heated underground parking spot, and visitor parking. Residents can enjoy a private treetop terrace, perfect for BBQs and outdoor gatherings on warm summer days. Furnace & A/C replaced in May 2022. Freshly painted and carpet on stairs replaced in April 2025. (id:35885)
1870 Maple Grove Road
Ottawa, Ontario
Sophisticated executive 4+1 Bed 4 Bath 2684sf Tamarack home built in 2015. Chef's kitchen opens to gorgeous family room with fireplace. Elegance reins w/ main floor cathedral ceilings. Chef's custom kitchen has floor-to-ceiling high-end cabinets, quartz countertops with 10ft island - room for more than one Chef. Sliding doors from kitchen - deliver food and drinks to backyard gazebo. Watch the kids or favourite cooking show while preparing your delicacy - kitchen open to great room. Huge floor-to-ceiling windows in great room w/floor-to-ceiling recessed fireplace. Gorgeous, ultra-modern wide-plank hardwood floors throughout main floor and stairs to the 2nd floor. Office to the immediate left as you enter - ideal for a home business or meeting w/clients. 40oz carpet with upgraded under pad throughout 2nd floor. Private, oversized primary with double vanity ensuite and walk-in closet. Easy-access 2nd floor laundry no need to procrastinate. Cozy finished basement w/gas fireplace, 5th bedroom & full bath. More storage than necessary. Zero maintenance front & back yard not a blade of grass to be found. Gorgeously landscaped. Private oasis, fenced-in backyard ideal for dogs & kids. Mom and dad can enjoy evenings on the patio or under the gazebo-low enough to never see neighbours. Steps to shopping and Canadian Tire Centre! (id:35885)
15 Trailway Circle
Ottawa, Ontario
You will know when you arrive as this stunning enclave by Inverness Homes is like no other in the city! Beautifully landscaped lot PLUS your western facing backyard is on the golf course that is ALWAYS exceptionally manicured & GORGEOUS year round! These homes demand attention because of their very creative elevation & gorgeous brick selection, FULL brick surround! A newer home in a mature neighbourhood, you can't get better than that! The second you step inside the home your eyes are drawn to the black windows that frame the gorgeous landscape, not the kind of view one tires of! 8" white oak hardwood PLUS a splendid tile selection of oversized tiles cover the floor in this LUXURIOUS home. The great room ceilings are over 15 feet high! The trend setting kitchen & baths are right out of a magazine. Chef's appliances! This genius floor plan allows you to live in the home as a bungalow or 2 story, this could be a FOREVER home thanks to the primary on the main! 9-foot ceilings in the BRIGHT unspoiled lower-level c/w rough in for full bath, big windows allow for additional legal bedrooms! Exceptional community with easy quick access to beautiful Amberwood pathway & so much more! Unmatched! (id:35885)
248 Pursuit Terrace
Ottawa, Ontario
Open house Sunday May 11th from 2-4. Upgraded stunning 4 bedroom home with generous size open concept upper level vaulted ceiling loft. You will also enjoy the main level office/den. No rear neighbours. Spacious gourmet kitchen with large island, eat in area, gas stove, fashionable backsplash, double sink with vegetable spray & walkin pantry. Elegant swing doors with transom window in the kitchen instead of sliding patio doors. Upper & main level showcase 9' ceilings. Most doors are 8' tall on main and upper level. Finished basement with full bathroom for a total total of 4 full bathrooms in addition to a powder room. Generous size living room with horizontal fireplace. Separate dining room to host your loved ones in style. Quartz counter tops in the kitchen & primary bathroom. Bright & Inviting home with large windows. Upgraded lighting & sensor lights in most closets. Spacious welcoming front foyer. Wainscoting & art panel. One of the secondary bedroom offers a private balcony. Upgraded wood staircase with metal spindles & hardwood floors on the main level, as well as some 12 x 24 tiles. Ultimate storage includes 6 walkin closets, 2 of them in the primary bedroom, one in the front foyer, one in the mudroom and one each in 2 of the secondary bedrooms. Mudroom adjacent to the insulated double garage w garage door opener. Practical central vacuum. Beautiful window blinds. Approximately 4000sqft including basement as per builder's plans attached. Laundry connection options on upper or lower level with one set of washer & dryer. Ask for upgrades list, review link for additional pictures & videos. (id:35885)
