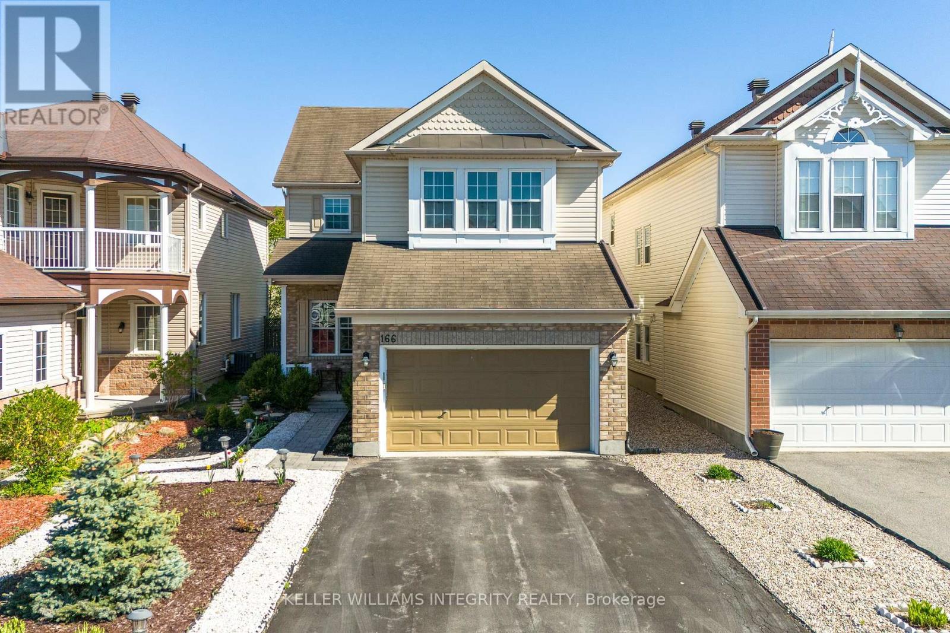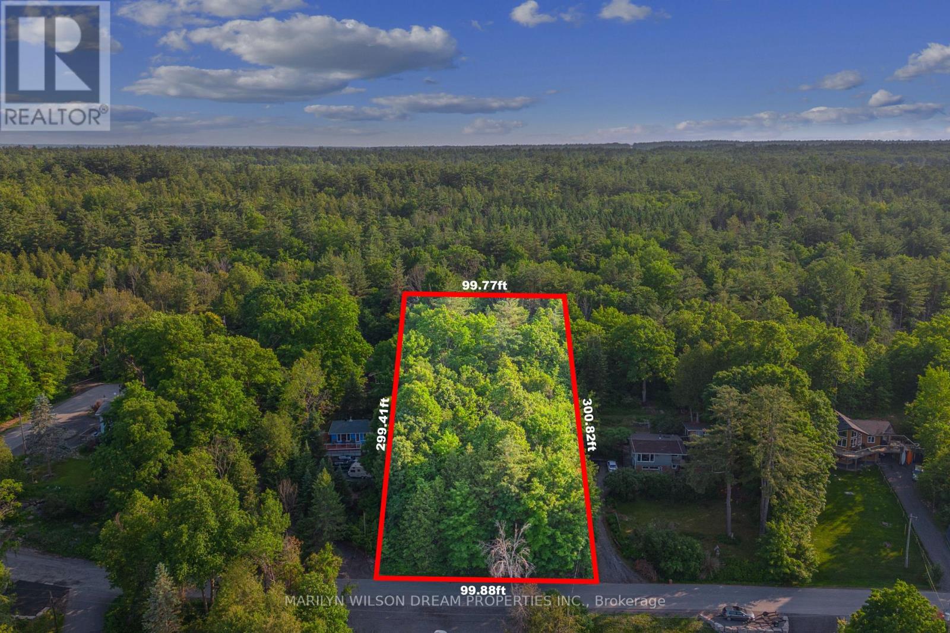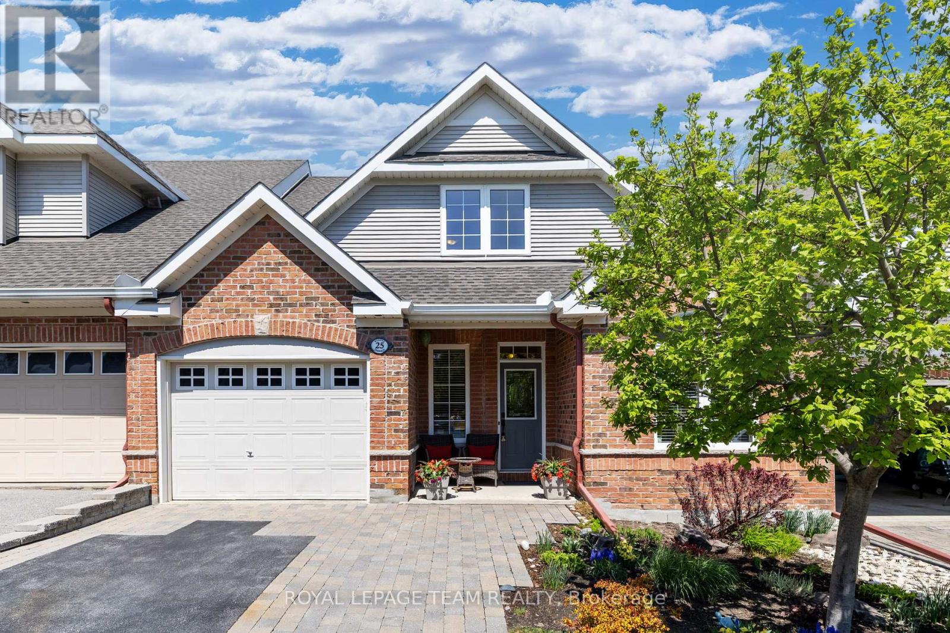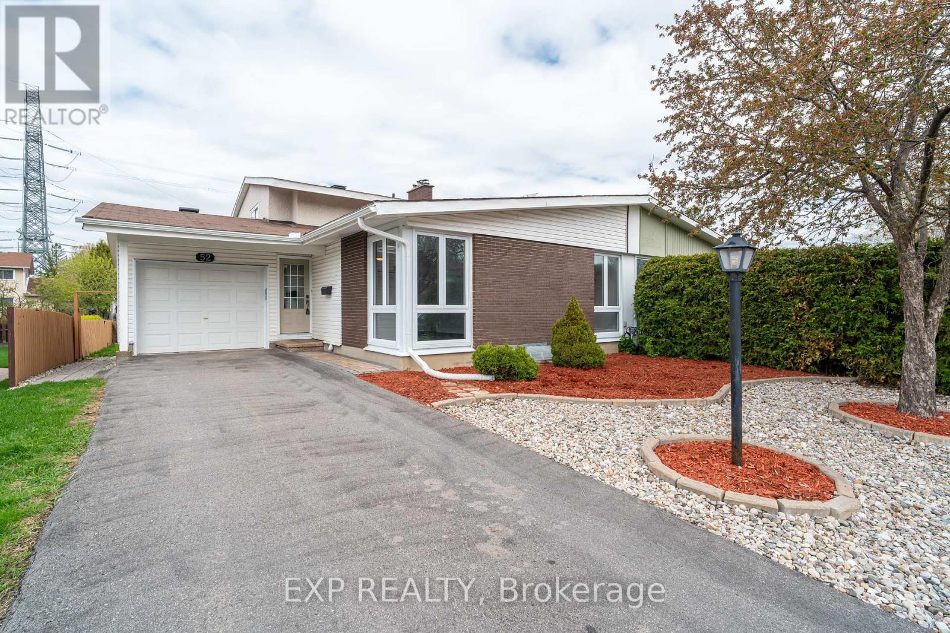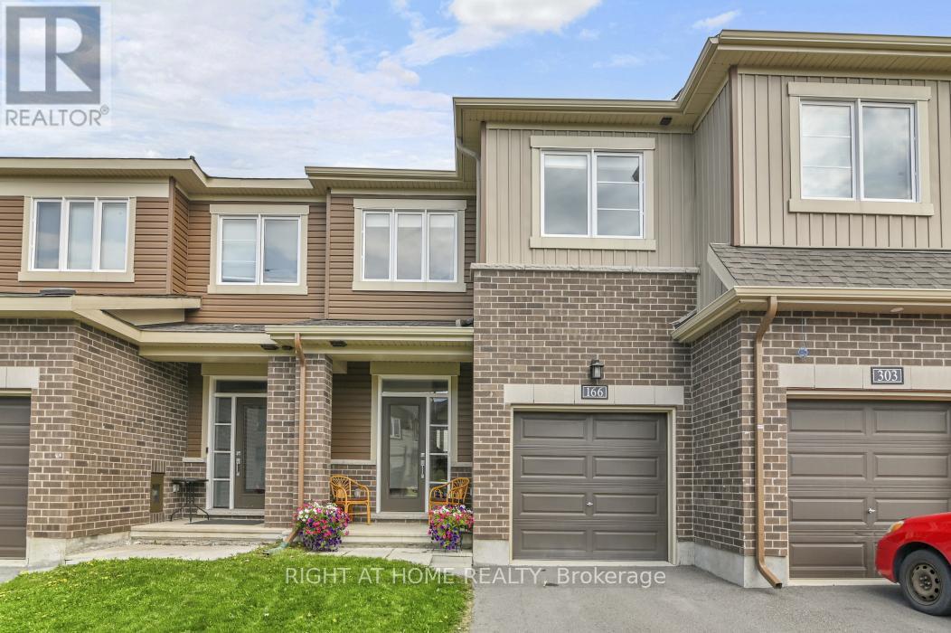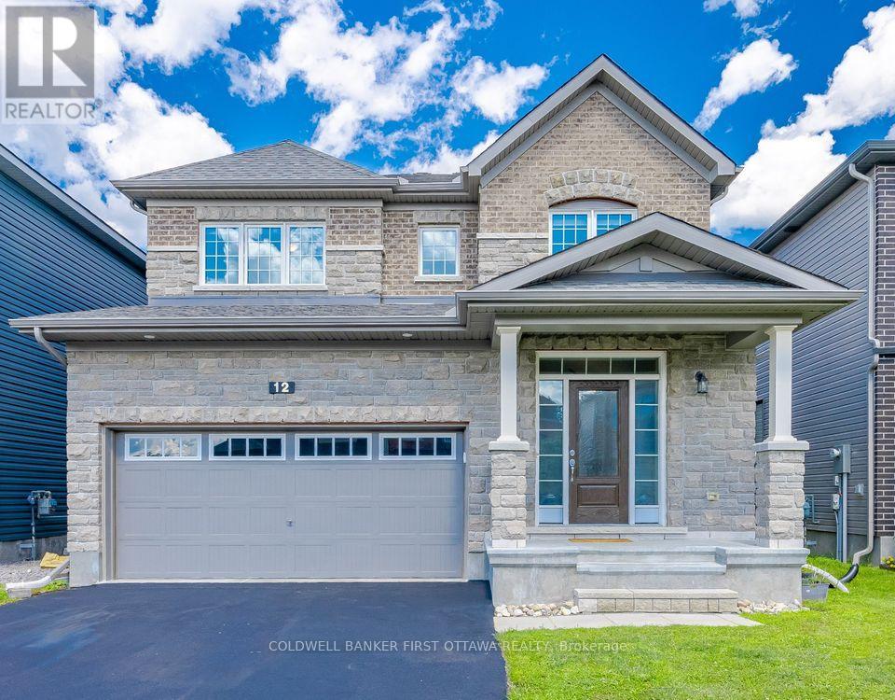380 Amiens Street
Ottawa, Ontario
Stunning 3 Bedroom, 3 Bathroom + Den Bungalow with All the Bells & Whistles! From the moment you arrive, the upgraded walkway with lit steps, leading to a keyless entry for added convenience welcome you home. The main floor showcases beautiful hardwood & ceramic flooring, w/heated floors in the primary bedroom, ensuite, 2nd bedroom & full bath ensuring warmth and comfort year-round. The spacious living room is bathed in natural light from the bay window & features a convenient pass-through to the kitchen, making it an inviting space for entertaining. The kitchen is a chef's dream with a gas cooktop, wall oven, 33-inch double-door fridge with bottom freezer, brand-new dishwasher & ample cupboard space. Granite counters, a stylish backsplash & an open-concept layout connecting to the dining room complete with a cozy fireplace make this space perfect for family gatherings. The generous primary bedroom boasts a custom wall-to-wall wardrobe & an ensuite w/modern shower & double sinks. A patio door from the ensuite leads directly to the deck & pool for a private retreat. 1 more bedroom & an updated full bath complete the main floor. Mud room w/custom built cabinet gives you access to back yard. The lower level offers even more living space featuring a finished recreation room w/a gas fireplace, a bedroom w/a cheater door to a 3-piece bath, a den & a well-equipped laundry room w/a built-in ironing board & folding table, additional storage & utility rooms. Step outside to a backyard oasis, fully fenced w/double gate access. Enjoy a large deck, a 10' x 16' heated semi-in-ground pool, hardtop gazebo & storage shed. A natural gas BBQ & fire pit set the scene for relaxing evenings, while the irrigation system (front & back) keeps the grass & gardens lush. A whole-house generator ensures peace of mind & the insulated workshop adds extra versatility. Parking is never an issue, with a double driveway that accommodates four vehicles. This home is truly a must-see! (id:35885)
322 Galloway Drive
Ottawa, Ontario
Welcome to 322 Galloway Drive, a beautifully updated property located in the heart of Orleans sought-after Queenswood Heights neighborhood. This versatile home features 3 spacious bedrooms plus a 1-bedroom basement apartment, currently rented out until the end of December perfect for additional income or multigenerational living. Enjoy the many renovations throughout creating a fresh and modern feel. The main living areas are bright and open, providing ample space for both entertaining and everyday family life. Also, a heated garage in the backyard for a workshop. Location is everything and this home is ideally situated just a 5-minute drive to Place d'Orleans, Farm Boy, gas stations, Phase 1 of the LRT, and quick highway access, making commuting and daily errands a breeze. Don't miss your chance to own a fantastic home with income potential in a prime location. Contact us today to book a private showing! (id:35885)
166 Streamside Crescent
Ottawa, Ontario
Nestled on a quiet street in the sought-after community of Brookside, this beautifully upgraded family home offers timeless elegance and modern comfort. Featuring rich hardwood and tile flooring, a neutral designer palette, and granite countertops with stainless steel appliances, every detail is thoughtfully crafted. The fully finished open-concept basement provides ideal space for entertaining or relaxing, while the upper level showcases four spacious bedrooms, including a primary suite with a dreamy walk-in closet and a four-piece ensuite bathroom. Ideally located just minutes from the DND Carling Campus and Kanata's thriving high-tech sector including Infinera, Nokia, Ciena, Ericsson, Sanmina, and the Kanata North Research Park. Nearby amenities also include the Brookstreet Hotel, The Marshes Golf Club, South March Public School, Nordin, and more. Daily conveniences are right around the corner with Sobeys, Metro, McDonald's, Burger King, Subway, and other stores just a short drive away. Parks, top-rated schools, and public transit make this an unbeatable location for families and professionals alike. (id:35885)
32 Solaris Drive
Ottawa, Ontario
Largest model available in sought after development! Amazing value in this beautifully maintained spacious single-family detached home in the heart of Monahan Landing, Kanata. 4 +1 beds, 4 Baths, PLUS large secure office, upstairs loft, and fully finished basement. You are going to want to see this one!The main level showcases gleaming floors throughout, 9-foot ceilings, a bright and open-concept layout and a chefs kitchen complete with quartz countertops, stainless steel appliances, a large center island with breakfast bar, ample cabinetry, and a breakfast nook. The main level also includes a private office/den, formal dining room, and living room ideal for entertaining.Upstairs, you'll find 4 generous bedrooms, a versatile loft, and convenient second-floor laundry. The primary suite is a true retreat, featuring a walk-in closet and a 5-piece ensuite with a luxurious soaker tub.The fully finished basement offers plenty of storage, additional living space, including a 5th bedroom (full egress window and enlarged window well), an exercise room, and an extra full bathroom perfect for guests, a growing family or multi-generational living.Outside, enjoy a fully fenced low-maintenance backyard, providing privacy and space for outdoor enjoyment and a low maintenance perennial yard in front. The double-car garage with upgraded insulated doors and inside entry adds to the convenience of this well-designed home. Located in family-friendly neighborhood, this home offers easy access to highways, multiple top-rated schools, parks, grocery stores and major amenities. This house is move-in ready and the perfect place to call home! (id:35885)
4817 Opeongo Road
Ottawa, Ontario
Great lot for your dream home. The last developable lot boasting coveted water views, and double-deep dimensions offer endless possibilities for your ideal retreat. Measuring a huge 100.00 ft x 300.00 ft. Mature trees and a secluded tree line, offers unparalleled privacy and tranquility. With swimmable waters nearby and electricity already installed, you can indulge in the serene ambiance while gazing upon the captivating vistas of the Ottawa River and Gatineau Hills. Conveniently located near Kanata's amenities, this lot is the epitome of recreational living with urban accessibility. Zoned for various residential uses and equipped with high-speed internet, it presents the perfect canvas to realize your dream home. (id:35885)
25 Morenz Terrace
Ottawa, Ontario
Welcome to 25 Morenz Terrace, a beautifully maintained bungalow with a loft in the highly sought-after Country Club Estates of Kanata Lakes. This elegant, adult-lifestyle home is thoughtfully designed for low-maintenance living and offers the perfect blend of comfort, space, and convenience all within minutes of shopping, dining, recreation, and golf. The main floor features a bright and welcoming layout with hardwood and tile flooring, a spacious foyer, and a versatile den/office/guest bedroom located beside a full bathroom ideal for hosting guests or working from home. The open-concept living and dining room is anchored by a cozy gas fireplace and opens directly to a private deck and beautifully landscaped backyard with pre Cambrian shield rock, backing onto the golf course, perfect for relaxing or entertaining. The eat-in kitchen boasts stainless steel appliances, ample cabinetry, and a convenient breakfast bar a great space for casual meals and conversation. The primary bedroom retreat offers a large walk-in closet and a luxurious 4-piece ensuite, with the added benefit of in-suite laundry for convenience and ease. Upstairs, the loft adds valuable flexible space that can serve as a family room, second office, or hobby area. An additional bedroom and full bath make it ideal for extended family or overnight guests. With a low monthly association fee that covers landscaping and snow removal of common areas, you'll enjoy true lock-and-leave peace of mind. Located just steps from the Kanata Golf & Country Club and minutes to the Kanata Centrum and other local amenities, this home combines a serene lifestyle with unbeatable access to everyday essentials. Association fee $188.00 per month. (id:35885)
946 Walkley Road
Ottawa, Ontario
Beautiful Newly Renovated (2022) 4 Bed, 3 bath single family home situated on a large corner lot in highly sought after community of Riverside Park South! This modern home invites you in with a spacious tiled foyer featuring pot lights throughout and brand new laminate flooring. Made for entertaining, cozy up in the living room w/ new stone encased electric fireplace, cook for guests in your brand new kitchen w. incl. appliances featuring eat-in area and a separate formal dining room w/ patio doors leading to interlock, low maintenance backyard. Upper level features generously sized primary bedroom, 3 additional sizeable bedrooms all w/ brand new closet doors. Upper level 3 pc family bath has been completely renovated w/ new rough-in for upper level laundry. Fully finished and newly renovated lower level ft. huge recreation space w/ new electric fireplace! Space can be used as a gym, office, or more, featuring a wet bar and newly renovated 3 pc bath. (id:35885)
52 Downsview Crescent
Ottawa, Ontario
Welcome to 52 Downsview Crescent - an updated semi-detached back split nestled in the sought-after community of Tanglewood. Freshly painted throughout, this bright and inviting home offers a functional layout with thoughtful upgrades in every corner. Step into the sun-filled, south-facing living room, where floor-to-ceiling windows pour in natural light and create an airy, open feel. The brand-new kitchen is both stylish and practical, with modern finishes that make everyday cooking a breeze. Just a few steps down, a cozy sunken family room awaits - complete with a fireplace and direct walkout to the fully fenced backyard. With a new patio and plenty of space to relax or entertain, it's the perfect spot to enjoy the outdoors. Upstairs, you'll find three generously sized bedrooms and an updated full bathroom. The lower level adds even more flexibility, with a finished rec room, laundry area, and plenty of storage. Need a fourth bedroom or guest suite? The family room offers an easy conversion option for added versatility. Set on a quiet crescent just steps from NCC trails, parks, and schools, this move-in-ready home combines comfort, convenience, and outdoor connection in one of Ottawa's most welcoming neighbourhoods. (id:35885)
801 Shasta Street
Ottawa, Ontario
This executive 2-story home with a fully finished insulated heated double car garage offers 2,725 square feet of above grade living space sits on a premium fenced corner lot with a 50-foot frontage in the family-oriented community of Findlay Creek in Ottawa's south end. Welcome to 801 Shasta Street! With its open concept free flowing floor plan, the main level of this home makes it perfect for entertaining both family and guests alike. This floor features a walk-in front closet, both formal dining and living spaces, a fabulously upgraded kitchen with stainless steel appliances overlooking the spacious family room with its soring ceiling, focal wall and gas fireplace and a 2-piece powder room. The upper level of this home is well laid out and features a large primary suite with walk-in closet and 5-piece luxury ensuite, 3 perfectly sized guest bedrooms, a 4-piece main washroom, laundry and a Juliet balcony looking down to the family room. The finished lower level offers a bonus recreation room and den. Other highlights: quartz counters in the main and ensuite bathrooms, kitchen and water-fall edge island, matte finished hardwood and tile throughout the main level, hardwood stairwell, updated lighting, California shutters throughout, backyard stone patio, natural gas BBQ hookup, southwest exposure, brick on 2 sides and a 3-piece basement rough-in. Upgrade your life and make this home yours today! (id:35885)
1316 Halton Terrace
Ottawa, Ontario
Fully Renovated End Unit located in Kanata North close to IT hub, Trails, transit and jack danhoue public school/Parks/Amenities. Southwest Exposure brings in tons of natural lights. This executive townhome w/ 3 bedrooms and 3.5 baths in Morgan's Grant has fully fenced backyard for complete privacy. 1st floor features pot lights, hardwood floor & tiles, a Chef kitchen w/ beautiful quartz countertops and High-end appliances, Bright Eating area w/ a patio door to the deck, new carpet stairs w/ Iron Spindles. 2nd level offers Large master bdrm w/ walk-in closet & ensuite, 2 good-sized bedrooms, a full bath and a balcony. Brand-new vanities in all 3 baths. Finished Basement has a spacious recreation a full bath and lots of storage space. Minutes to Schools and TWO Parks. Updates: Furnace-2018, Roof-2016, Hardwood floor-2022, Kitchen 2025, Hoodfan-2025, Dishwasher-2021, Stove-2022. Duct cleaning-2025. Furniture is from previous occupant. (id:35885)
124 Caithness Private
Ottawa, Ontario
Welcome to 124 Caithness, a Well maintained 2 bedroom, 2 full bath, 3 storey unit with a walkout lower level and a BACKYARD, conveniently located in the family friendly neighborhood of Chapel hill south! Offering a functional and spacious layout with thoughtful details throughout, this property is ideal for first time buyers and investors alike. Hardwood flooring throughout the living and dining room. Spacious kitchen with stainless steel appliances and eat-in kitchen with a balcony. 3rd level boasts 2 spacious bedrooms, a 4-piece main bath with soaker tub and separate shower and laundry. Primary spacious bedroom with a walk-in closet. The walk out Family room on the lower level is great as a family room, 3rd bedroom, as a workout room or home office. Plenty of storage space in the lower basement. Fully fenced low maintenance backyard with artificial turf. Excellent location close to downtown, schools and all amenities! Book your showing today! (id:35885)
166 Gardenpost Terrace
Ottawa, Ontario
Welcome to this immaculately maintained townhouse featuring 3 bedrooms and 3 bathrooms in Avalon West, Orleans. The main floor boasts a spacious foyer, gleaming hardwood floors, and a stylish open-concept kitchen with quartz countertops, stainless steel appliances, and a pantry. Natural light fills the space throughout. Upstairs, you'll find a conveniently located laundry room and a generous primary bedroom with a walk-in closet and a modern ensuite bathroom, complete with a glass walk-in shower. The finished lower-level recreation room offers additional living space and lots of extra storage. Located close to shopping, schools, and public transit. This is an opportunity you won't want to miss! (id:35885)
71 Blueheart Bay Street
Ottawa, Ontario
This stunning Richraft-built, "Jameson Corner" model end-unit is ready for you to call it home! This gorgeous 3-storey large corner lot freehold townhome features 3 beds + office/den & 4 baths and is located in the heart of Barrhaven close to all amenities. You wont be disappointed in this wonderful neighborhood steps from schools, parks, transit, nature trails, shopping & more! The main floor offers a walk-in front closet, a den/office & conveniently located 2pc bathroom, perfect space for a home office, or secondary living space. The second level features open concept living areas with hardwood floors. A beautiful upgraded gourmet kitchen features granite countertops, large center island, pot lights, SS appliances, coffee bar area, and upgraded light fixtures. Large floor to ceiling windows offers plenty of natural light with an oversized balcony and natural gas hookup to enjoy summer BBQs. The third level features a large primary bedroom with ensuite and a large WIC. Two additional good sized bedrooms, a full bathroom and a laundry room completes the 3rd level. Unfinished basement has ample storage, wash-up sink, HRV System & tankless HWT perfect for storage or exercise room. Long driveway fits 2 cars with a single garage, parking for 3 cars. Don't miss the opportunity of buying a gorgeous executive home in this wonderful neighborhood just a short few steps from everything, around the corner from Leatherleaf Park and Mother Teresa HS and Longfields Station. (id:35885)
276 Appalachian Circle
Ottawa, Ontario
Welcome to this bright and spacious open-concept studio/basement apartment, perfect for a single professional or couple. This thoughtfully designed space features a comfortable open bedroom/living area, a modern kitchen equipped with essential appliances, and a sleek 3-piece bathroom. Enjoy the convenience of in-unit washer and dryer. Located in a quiet, family-friendly neighborhood with easy access to transit, shopping, and amenities. Utilities are included. Move-in ready! ** This is a linked property.** (id:35885)
1306 Fox Valley Road
Ottawa, Ontario
Welcome to 1306 Fox Valley Drive where comfort, privacy, and pride of ownership meet in one of Greelys most desirable cul-de-sacs. This beautifully maintained 4-bed, 3-bath home sits on a fully fenced 0.761-acre lot with no front or rear neighbours and backs onto a tranquil treed oasis. A covered wrap-around porch leads into a bright, open-concept layout featuring a gourmet kitchen with a centre island, built-in appliances, updated counters, backsplash, fresh paint, and a built-in mini-fridge (2024), opening to a sunken family room with fireplace. Upstairs, the primary retreat offers double walk-in closets and a luxury ensuite refreshed in 2025 with new sinks, faucets, and countertop, while the fully renovated main bath was completed in 2023. The finished basement (2016) adds valuable living space perfect for a gym, rec room, movie nights, and kids retreat, with a bathroom rough-in ready to go. The entire home was professionally repainted (walls and ceilings) in 2025. Outside, enjoy a private resort-style yard with a heated saltwater pool featuring a newer liner, salt system, and filter (2020), heater (2021), pump (2023), and a pool shed with a new roof (2017). Additional upgrades include a new A/C (2024), furnace (2018), water softener (2023), roof (2013), sealed driveway (2024), epoxy garage floors (2024) with Tesla charger, and septic pumped (2021). Landscaped by Peter Knippel Nurseries with low-maintenance perennials, the yard includes wrought iron fencing, a pool gate, equipment gate, and rear forest gate. Every inch of this home has been thoughtfully cared for, offering turnkey living, timeless curb appeal, and unbeatable privacy all within city limits. 48 hours irrevocable on all offers as per form 244. (id:35885)
109 - 255 Argyle Avenue
Ottawa, Ontario
A truly exceptional urban loft style condominium in the heart of Centretown. Welcome to Studio Argyle where bold design meets modern functionality. Offering approximately 1,300 square feet of sleek, stylish living space, this rare gem boasts its own unique private entrance and two floors of living space providing a more contemporary townhome feel. Step inside to soaring 11-foot concrete ceilings with exposed ductwork, creating a dramatic industrial-chic aesthetic. Gleaming hardwood fooring throughout . The spacious open-concept main level features large windows, bathing the entire space with natural light. The well appointed kitchen features a large island with stainless steel appliances and countertops, and a generous amount cabinet space; perfect for meal preparation and entertaining. The inviting living and dining area includes a cozy gas fireplace and access to the private balcony with gas BBQ hookup.The lower level with large windows and soaring ceiling height features a generous primary bedroom with an expansive walk-in closet, well-appointed second bedroom, and a beautifully updated spa-inspired main bathroom complete with a deep soaker tub and large stand-alone shower. Additional highlights include in-unit laundry located in the generous sized utility room that not only provides loads of additional storage space, but offers the additional convenience of direct access to the building's storage locker area. Experience urban living at its fnest, ideally situated near the lively Bank and Elgin Street corridors. Enjoy easy access to the Rideau Canal, the charming Glebe neighbourhood, and a wealth of local parks, top-rated schools, boutique shops, and dining hotspots. Whether you're walking to nearby green spaces or enjoying vibrant city life, this location offers the perfect balance of excitement andeveryday convenience. (id:35885)
12 Hawks Landing Crescent
Ottawa, Ontario
Discover the perfect blend of style and functionality at 12 Hawks Landing Crescent, nestled in the vibrant, family-friendly community of Potters Key. Surrounded by mature trees and just moments from parks, walking trails, schools, coffee shops, and amenities, this stunning home offers nearly 2,321 sq ft of thoughtfully designed living space.The bright, open-concept main floor features rich hardwood and tile flooring, a spacious great room with a gas fireplace, and a large dining area ideal for entertaining. The showpiece kitchen is a chefs dream, complete with quartz countertops, stainless steel appliances, a modern backsplash, and a generous island that brings everyone together with ease.Upstairs, the hardwood staircase leads to four well-proportioned bedrooms, including a luxurious primary retreat with dual walk-in closets and a serene 5-piece ensuite boasting a deep soaker tub, double vanity, and oversized glass shower. A standout feature is the oversized second-floor laundry room a stylish and practical bonus for busy households.Step outside to the fully fenced backyard with plenty of space for outdoor enjoyment. This home is move-in ready. (id:35885)
25 Coldstream Drive
Ottawa, Ontario
Located in the heart of Munster Hamlet on a quiet cul-de-sac, this well-proportioned 4-bedroom family home backs directly onto green space with no rear neighbours, offering privacy and a peaceful setting. The main floor features a bright living room with large windows, an adjoining dining area with patio door access to a generously sized rear deck and garden, and an eat-in kitchen ideal for casual dining. A side entrance provides convenient access from the 2 car tandem detached garage, which includes a covered pit perfect for car enthusiasts or hobbyists. An updated powder room completes the main level. Upstairs, four well-scaled bedrooms and a full 4-piece bath provide comfortable space for the whole family. The finished lower level adds valuable living area, warmed by a wood-burning insert (not WETT certified), perfect for family gatherings or entertaining. The home has been freshly painted on the main and second level and features newer mechanical systems, but the roof and windows will need attention and the property has been priced accordingly. Sold in as-is, where-is condition, with the seller making no representations or warranties. This is a rare opportunity to personalize a family home on an exceptional lot in sought-after Munster Hamlet. Having not lived in the property, the seller makes no representations or warranties. (id:35885)
16 Gardenpost Terrace
Ottawa, Ontario
For rent is a beautifully updated end unit townhouse with no direct rear neighbours, embodying modern living and comfort. The main floor features an inviting open-concept layout that seamlessly connects the kitchen, dining, and living areas, making it perfect for entertaining or family gatherings. The modern kitchen is equipped with sleek appliances and a large island that provides ample prep space, as well as a casual dining area for busy mornings or relaxed evenings. Large windows throughout the home fill every room with natural light, creating a warm and welcoming atmosphere. The spacious three-bedroom residence includes a primary suite that boasts a luxurious ensuite bathroom, complete with a separate tub and shower ideal for unwinding after a long day. Additionally, the fully finished basement offers versatile flex space that can be used as a home office, media room, or play area, enhancing the home's functionality. Conveniently located just minutes away from the amenities of Innes Road, you'll find shopping, dining, parks, and schools right at your doorstep. Don't miss the opportunity to make this stunning townhouse your new home; contact us today to schedule a viewing and experience the charm and convenience it offers! (id:35885)
1016 Deauville Crescent
Ottawa, Ontario
Classic FOUR BEDROOM FAMILY HOME in a rarely offered location in the heart of Orleans! Step in to a large foyer and feel welcomed into the perfect layout for a busy family. Bright and sunny eat-in kitchen is the centre of the home with lots of counter and cupboard space, next to the formal dining room and and adjacent living room both perfect for entertaining. Additional family room with fireplace on the main floor for casual living and movie nights. Off the two car garage you have a convenient mudroom/laundry room and powder room. Upstairs you'll find an oversized primary bedroom with ensuite bathroom and walk-in closet + three additional spacious bedrooms and family bathroom. Fully finished lower level with a huge recreation room and additional flex room offer an array of opportunities; teenage retreat, games room, play room, work from home office space or convert into a potential extra bedroom with a full bathroom already in place. Private fully fenced backyard with a deck is the perfect place to enjoy the outdoors. This is a prime family-friendly location on a quiet crescent with mature trees close to walking, jogging & cross country skiing paths along the river, elementary/ high schools, outdoor skating rink, soccer fields & baseball diamonds while also being walkable to Place D'Orleans and an upcoming LRT station. Enjoy very easy access to Hwy 174 for your commute or a quick to drive to any amenities you need. (id:35885)
75 Dun Skipper Drive
Ottawa, Ontario
This stunning contemporary home offers a perfect blend of modern design, spacious comfort, and functional layout. The striking curb appeal sets the tone for an interior that boasts seamless flow throughout its open-concept main level. Rich hardwood flooring leads you into a bright and airy living space featuring a stylish stone accent wall and a sleek three-sided fireplace that adds warmth and elegance to both the living and dining areas. The chef-inspired kitchen is outfitted with dark modern cabinetry, quartz countertops, a chic glass tile backsplash, premium stainless steel appliances, and a dedicated eating area overlooking the backyard. Upstairs, the generously sized primary suite is filled with natural light and features a spa-like ensuite with a soaker tub and glass shower, accompanied by three additional spacious bedrooms and a full bath. The fully finished basement adds versatile living space along with an additional bathroom perfect for a home office, gym, or guest suite. Outside, the fully fenced backyard features beautiful interlock stonework and a covered gazebo, creating the perfect setting for outdoor dining, relaxing, or entertaining. (id:35885)
500 Bradbury Court
Ottawa, Ontario
Welcome to this move-in ready home located on a 2.2 acre corner lot in the sought-after community of Ridgeside Farm offering over 3,300 sq/ft + a finished WALKOUT basement! Walking in you find a bright & open-concept main level that features hardwood floors, an office with French doors, front sitting room & grand dining room. Around the corner is the living room with cozy gas fireplace & stone feature wall that opens up to your Country-sized kitchen with SS appliances, large sit-up island, walk-in pantry & built-in desk with cabinets. The main level also hosts a laundry room, refreshed powder room and access to your 3-car garage. The 2nd level has hardwood hallways and brand new carpet (2025) in all other rooms. The front bedroom has its own 4pc ensuite, bedroom #3 has a cheater door to the updated main bathroom, the spacious primary retreat has a walk-in closet and magazine-worthy ensuite with custom shower, soaker tub & stylish vanity. Bedroom #4 also has access to the primary ensuite and offers the option to be used be as a nursery, study or hobby room. Last but not least on this level is a massive family room where your family can play games & watch movies together. The WALKOUT lower level is just as bright as the main 2 levels and showcases a 5th bedroom, big rec room with old-fashion gas fireplace, 2nd full kitchen and spa-like bathroom with custom shower & built-in sauna. Now let's move outside to your mature yard where you find a heated salt-water pool to entertain friends & family this summer. Your oasis acreage is filled with trees, a large deck with gazebo, fire-pit area, a pool shed, garden shed & storage shed. The underground sprinkler system will make sure your yard stays green all summer long and your natural gas-powered generator keeps your entire house running if power goes out. Ridgeside Farm is a great family community with it's own private park, winter ice-skating pond & fun family get-togethers. Short drive to all of Kanata's amenities. (id:35885)
180 York Street
Ottawa, Ontario
Perfect investment property for pied-a-terre or student. Open concept 9ft ceilings, one bedroom corner unit. Flooded with natural sunlight through the large windows. Hardwood flooring, faux granite countertops in kitchen and bathroom. Washer and dryer in unit hallway. Baseboard heater for extra heat if needed. Window blinds included. Building includes many amenities, gym, terrace/garden with BBQs, party room, meeting room and pool table. Conveniently located walk to Ottawa U, byward market, centretown. Steps away from cafes restaurants, transit. Presently vacant, easy to show. Was rented at $1760/month. (id:35885)
314 Stewart Street
Ottawa, Ontario
Welcome to 314 Stewart, an exceptional home where timeless elegance meets refined modern living. Offering 2,350 sq ft of living space, this executive semi-detached home is a rare find in one of Ottawas most distinguished neighbourhoods. A new upgraded interlock driveway and pathway frame the entrance, welcoming you into a home where quality and care are evident at every turn. Inside, discover hardwood floors, soaring ceilings, and exquisite architectural touches that elevate every space. The main level is thoughtfully designed, featuring a welcoming family room, a stylish powder room, and direct access to a private, landscaped backyard oasis. Ascend the craftsman-style hardwood staircase to the expansive second floor, where sophisticated open-concept living and dining areas await, ideal for grand entertaining. The chefs kitchen is a true centerpiece, boasting custom cabinetry, a massive quartz island, high-end stainless steel appliances including a gas range and wine fridge, a sleek computer nook, and a charming balcony overlooking the backyard the perfect backdrop for morning coffee or evening cocktails. The third-floor primary suite is a sanctuary of luxury, featuring stained glass accents that add bespoke character, a generous walk-in closet, and a lavish ensuite complete with a clawfoot soaker tub, frameless glass shower, and elegant finishes. Two additional bedrooms offer abundant natural light and ample closet space, ideal for family or guests. The fully finished lower level provides incredible versatility, featuring a large laundry room and an additional bedroom, perfect for an au pair suite, home gym, artist studio or private office. Situated steps from embassies, parks, the University of Ottawa, the Rideau River, and the amenities of downtown, this masterfully crafted residence captures the very best of urban sophistication. 314 Stewart Street is more than a home its a lifestyle of unparalleled comfort and prestige. (id:35885)


