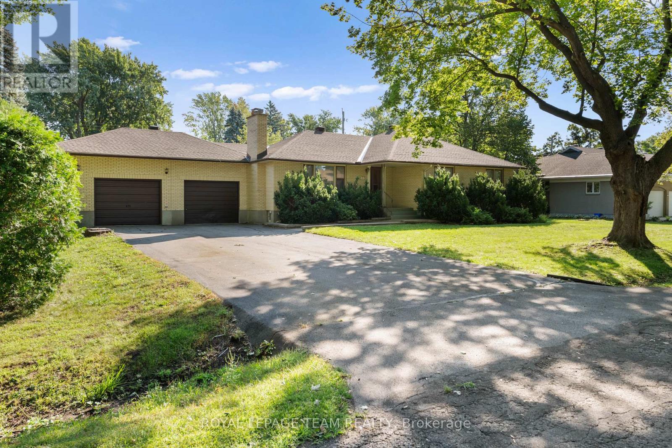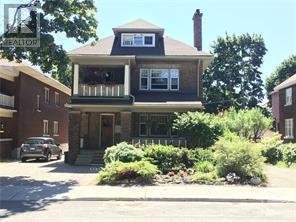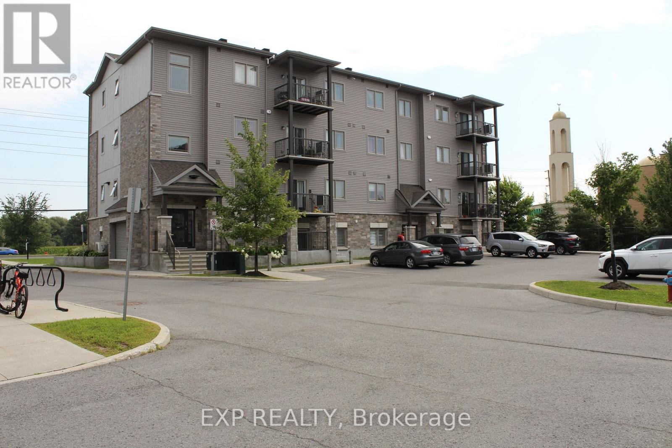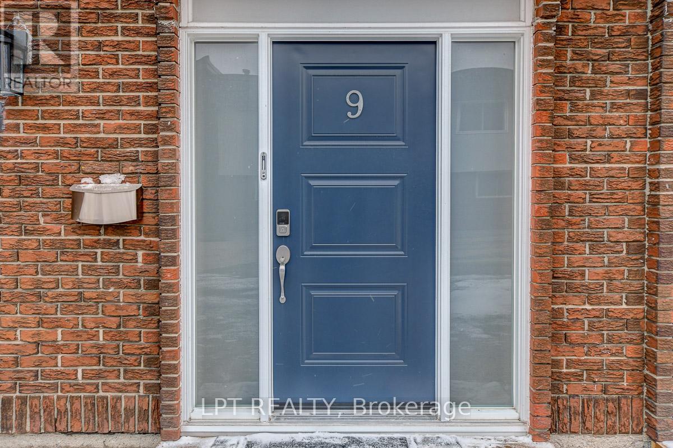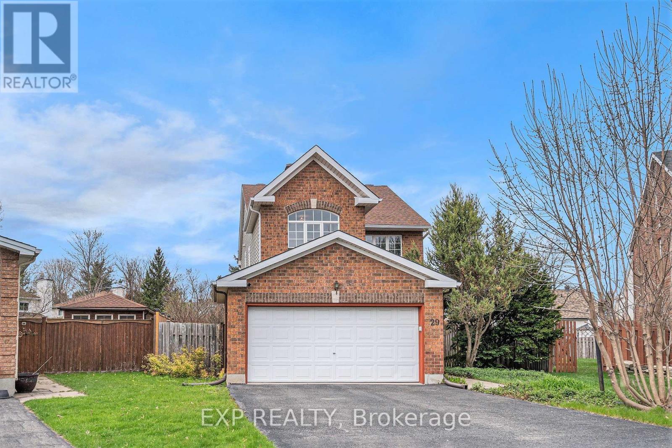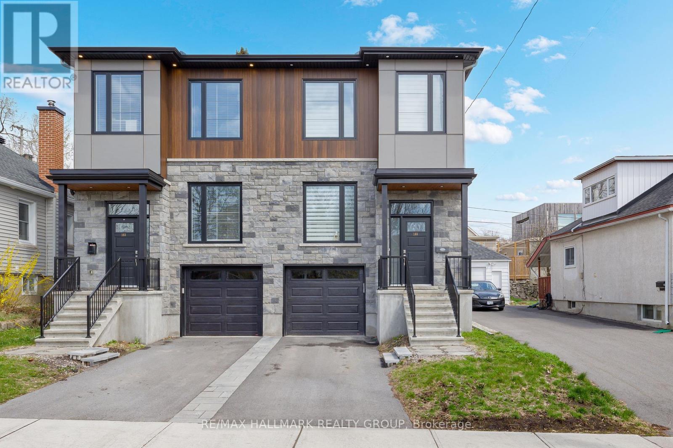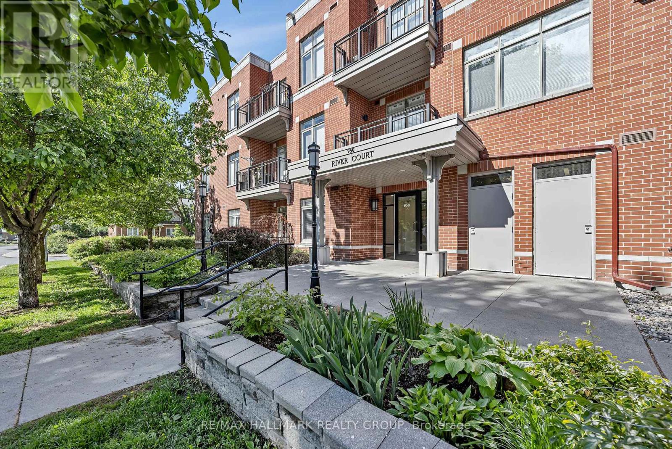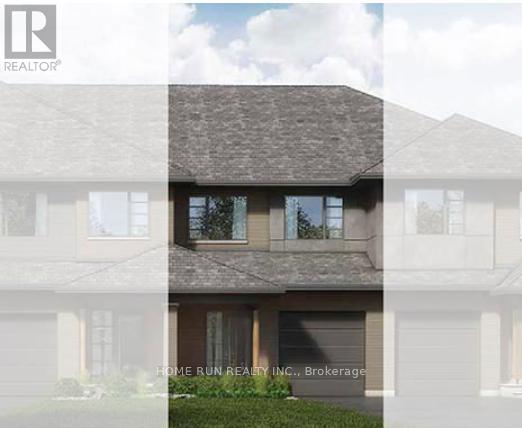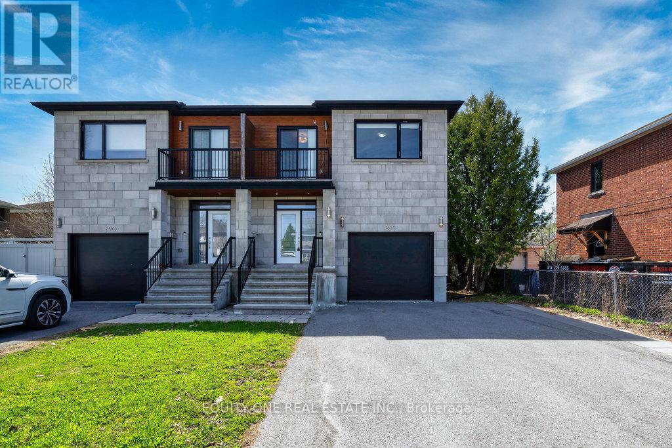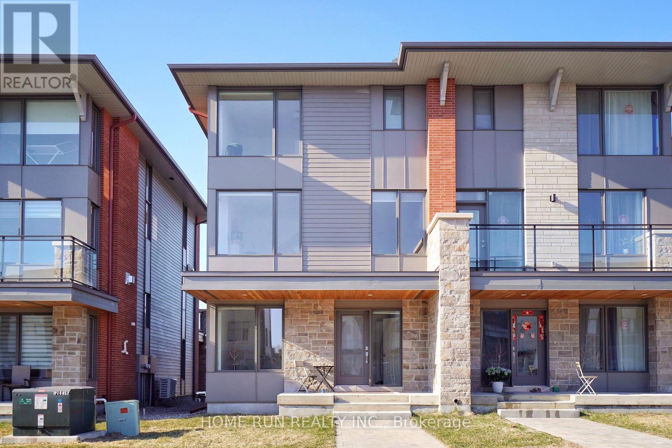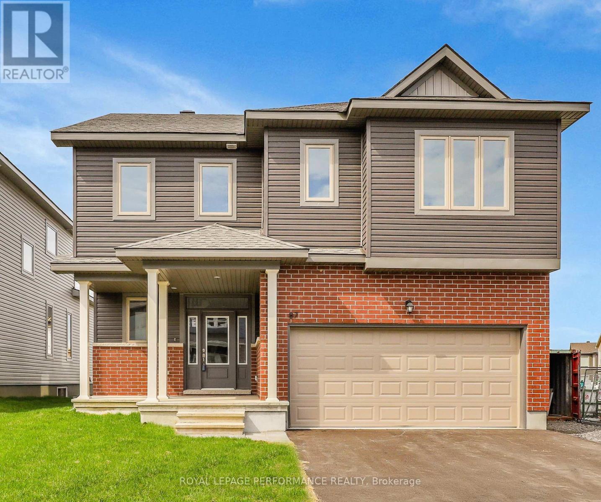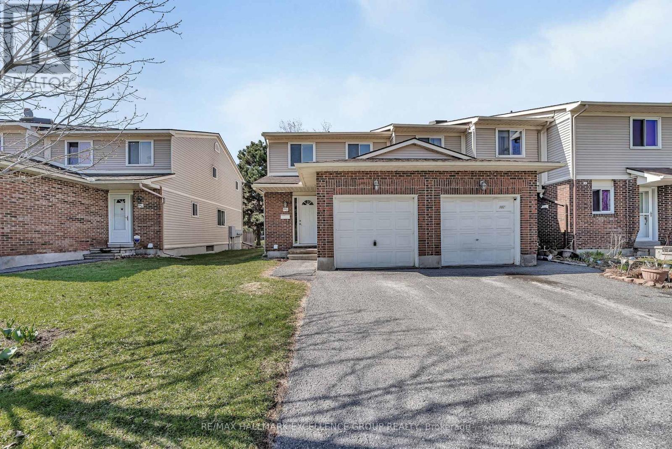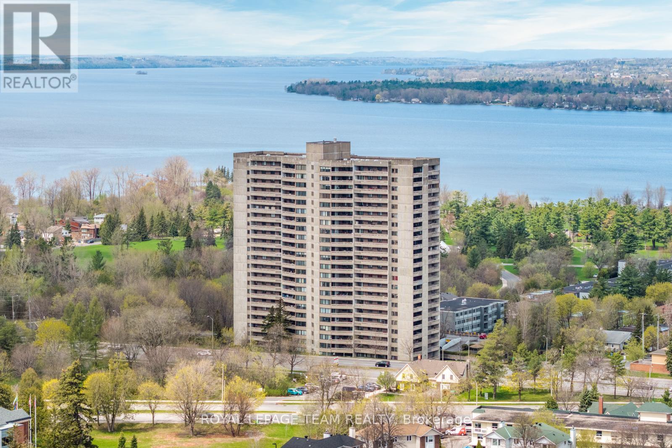980 Lucille Way
Ottawa, Ontario
Location & style, this 3+1 bedroom semi-detached home puts you right in the heart of it all. Attached only by the garage, this home offers fantastic curb appeal with a long driveway featuring an interlock skirt, a flagstone walkway, and architectural pillar accents. The front door, framed by elegant transom windows, opens to a spacious foyer with mirrored closet doors, inside access to the garage, a convenient 2-piece bathroom, ceramic tile flooring and beautiful sightlines that lead you straight through the centre of the home. Gleaming hardwood floors flow across both levels, and the open-concept main floor is made for modern living. The updated kitchen is a true showstopper with a three-seat center island, ample cabinetry including pot drawers, a glass tile backsplash, double sinks, gas stove, stainless steel appliances, tile flooring and a walk-in pantry. Patio doors lead directly from the kitchen to a generous backyard. The formal living room features a large window, and a cozy corner gas fireplace, while the dining area is brightened by two transom windows with elegant silhouette blinds. This entire home is filled with natural light. Up the curved hardwood staircase highlighted by a striking diamond-shaped window you will find a spacious primary bedroom at the front of the home, complete with a walk-in closet & four-piece ensuite with a soaker tub & separate shower. Two additional bedrooms and a full 4-piece main bath complete the upper level.The finished basement extends your living space w/a 4th bedroom, a recreation room, a separate laundry rm, plenty of storage, and a rough-in for a future bathroom.Step outside to a private, treed backyard on a large pie-shaped lot. It features a two-tiered deck perfect for entertaining with space for a gas BBQ, patio furniture, garden beds, and still plenty of room for the kids to play. The Yard is finished with a pass door from the oversized single car garage through a breezeway directly to the backyard. (id:35885)
873 Dunlevie Avenue
Ottawa, Ontario
Discover the essence of urban living in one of Ottawa's most sought-after neighbourhoods. This 3 bed 2 bath home sits on a generous 130' x 119' lot, offering endless possibilities for renovation, expansion, or redevelopment. An extra-deep yard featuring ample space is ideal for summer gatherings, ample play areas, and vibrant perennial gardens. The home also includes a sizeable 2-car attached garage and plenty of laneway parking. The lower level presents an opportunity to add more bedrooms, create additional living spaces, set up a home office, or even design an in-law or nanny suite. Situated on an exceptionally quiet street, this property is conveniently located near schools, shops, restaurants, public transit, the JCC, The Ottawa Hospital, and a host of other daily amenities. Approx. total above grade floor area 1391.49 sq.ft + basement 1339.93 sq.ft. The property is being sold in its current condition, without any guarantees or warranties from the Seller regarding its state. (id:35885)
380 First Avenue
Ottawa, Ontario
Situated in the heart of the Glebe on a large (59 x 103) lot, this meticulously and extensively renovated, restored and maintained four-unit residence reflects over 20 years of proud ownership. Units boast character that includes historic moldings, French doors, hardwood floors, high ceilings, lots of natural light and a covered veranda and balcony. First floor, 2 bedrooms/one bath; Second floor, 2 bedrooms + den/1 bath; Third floor, 1 bedroom/1bath; Lower Level with walkout, 3 bedrooms/1 bath. Each unit has in-suite laundry facilities. Many upgrades including Roof, Attic Insulation, Skylight, all Windows, Eavestroughs/Soffits/Facias, 2 Gas Fireplaces, High-efficiency Boiler, 2 Interlock Driveways, Perennial Gardens (id:35885)
1 - 360 Tribeca Private
Ottawa, Ontario
RARELY OFFERED! This Stunning 2 Bed & 2 Bath Lower Level Unit in Barrhaven with Modern Finishes and Private Porch Will Not Disappoint. Spacious Open Concept Design Filled With Natural Light and Gleaming Hardwood Floors Sets The Tone. Tile Flooring and Hardwood, ! Bright Living Room, Pristine Kitchen boasting granite Countertops, Tile Backsplash and Pot Lights. Tucked Away primary Bedroom with Large Closet and Spa-like Ensuite W/ Walk-In Shower. Generously sized Second Bedroom, Full Bath and In Unit Laundry. One Parking Spot Included. This Building Also has an ELEVATOR! Walking Distance to Parks, Groceries, Schools, Public Transit, Restaurants, SNMC Mosque and So Much More! Bus stop (#74) is a short walk ( 2 minutes). Book your showing today. (id:35885)
9 - 1821 Walkley Road
Ottawa, Ontario
Beautifully renovated with modern interior, move-in ready townhome boasting 3 bedrooms and 2.5 bathrooms. From the moment you step through the brand-new front door (2022), you'll be greeted by an abundance of natural light in the foyer. Modern upgrades throughout include a new AC unit (2022), new stainless-steel appliances (stove range, microwave, and refrigerator) (2022), new flooring all throughout (2022) and a fully renovated powder room (2022). All new plumbing and electrical throughout the house. The open-concept main floor features: A spacious & renovated kitchen with a large island that flows into the dining room (2022). Large sink with features like glass rinser, faucet and under the sink soap storage (2022). Huge built-in pantry/storage in the dining area (2022). Step outside through secure patio doors to enjoy a fully fenced and hedged backyard with a gate leading to Pathway into the neighbourhood park. Sharel park offers a variety of amenities, including a children's playground, open green spaces for relaxation, a basketball court, & areas suitable for other sports activities. Upstairs, you'll find: A primary bedroom with a 3-piece ensuite with shower, two additional generously sized bedrooms. An additional fully renovated bathroom with bathtub. New flooring all throughout second floor. The basement offers a versatile space for a rec room, home office or guest space and also provides direct access to underground parking, a rare convenience, especially during winter. Security cameras provide added peace of mind. Additional Fridge in the basement. **EXTRAS** Condo Amenities & Services: Water, General Maintenance, Pool, Fire Safety System, Plumbing, Garage, Garbage Pick Up, Landscaping, Snow Removal, Building Insurance, Management Fees, Parking Lot Lease, Parking Lot Security, & Reserve Fund. (id:35885)
29 Woodford Way
Ottawa, Ontario
Welcome to this beautifully maintained 4-bedroom, 2.5-bath single-family home on a PIE-SHAPED LOT in sought-after Longfields. This home offers a fantastic layout with hardwood throughout the main and upper levels, including upgraded hardwood stairs. The sunken tiled foyer leads to formal living and dining rooms, while the heart of the home is the stylish kitchen featuring stainless steel appliances, granite counters, extended cabinetry, a peninsula island with breakfast bar, and a cozy eat-in area. The inviting family room includes a gas fireplace, perfect for relaxing evenings. Upstairs, the spacious primary bedroom boasts a 4-piece ensuite with soaker tub and separate shower, while three additional generous bedrooms share a full bath. The finished basement offers laminate flooring, laundry, bathroom rough-in and ample storage. Enjoy a private backyard retreat and the convenience of being close to schools, transit, and shopping. (id:35885)
265 Patricia Avenue
Ottawa, Ontario
OPEN HOUSE, Saturday, May 10th, 2 -4 p.m. Nestled in the heart of Champlain Park, this delightful 2-storey custom built Boyd Block home blends classic character with thoughtful updates. Walking distance to Westboro shopping, Tunney's Pasture Station and a quick 3-minute bike ride to the Ottawa River Parkway, this location offers the perfect balance of city convenience and natural beauty. Inside, you'll find 3 bedrooms and 2 full bathrooms, including a fully finished lower level with a 3-piece bath ideal for a rec room, guest suite, or home office. The living room, warmed by a gas fireplace, flows into the open-concept dining area, creating an inviting space for entertaining, and opens to the mature gardens of the yard. The eat-in kitchen features a charming window over the sink that looks out onto backyard with perennial gardens filled with hostas, both front and back. Mature trees hemlock, black walnut, and a majestic 100-year-old oak provide shade and privacy in this serene outdoor setting. Original finishes such as oak flooring on the main level, birch upstairs, a pocket French door, and a touch of glass block in the front hall add timeless charm. And yes there's even a laundry chute! This is a rare opportunity to own a home filled with warmth, history, and modern comfort in one of Ottawa's most desirable neighborhoods. (id:35885)
312 Waymark Crescent
Ottawa, Ontario
Welcome to 312 Waymark Cres, an affordable freehold townhouse in the heart of Kanata. Step inside to a bright, open concept main floor with hardwood throughout and pot lights that add warmth and style. The kitchen is well equipped with a fridge, stove, hood fan, dishwasher, and a walk-in pantry for extra storage. A spacious dining area connects seamlessly to the family room, where large window and vaulted ceiling creates an airy, inviting space. Upstairs, the main bedroom features a walk-in closet and a private four-piece ensuite. Both the ensuite and the second full bathroom are filled with natural sunlight thanks to sun tunnels. Two additional bedrooms offer generous space for family, guests, or a home office. The finished basement adds valuable living space with a cozy recreation room, pot lights, laundry area, and plenty of storage. Outside, enjoy a fully fenced backyard with a storage shed. One garage parking with room for two additional vehicles on the driveway. Recent updates include a new roof in 2022 and a new air conditioner in 2023. For full list of features, be sure to check the feature sheet. An excellent opportunity to own a well-maintained home in one of Kanata's most desirable neighborhoods! (id:35885)
165 Longpre Street
Ottawa, Ontario
Don't Miss This Rare Opportunity!This stunning freehold semi-detached home, built in 2022, is ideally situated in one of Ottawa's most desirable central locations just steps from Beechwood Avenue and minutes from downtown, the University of Ottawa, and the ByWard Market. Designed for modern living, this custom home features an open-concept layout with engineered hardwood floors and soaring 9-foot ceilings on both the main and lower levels. Step into a striking foyer with porcelain flooring and a convenient 3 piece bathroom room. Enjoy a stunning formal dining room with a huge window. The gourmet kitchen is a true showstopper, boasting sleek white cabinetry, a quartz island with breakfast bar, granite backsplash, stainless steel appliances, and an open view to the inviting living room with a fireplace and full-height granite surround. Upstairs, a beautiful hardwood staircase with elegant spindles leads to three spacious bedrooms, including a luxurious primary suite with a walk-in closet and spa-like ensuite bathroom. The fully finished basement offers radiant heated floors, a full bathroom, and direct access from the garage ideal as additional living space or a potential in-law suite. Outside, the professionally landscaped yard features low-maintenance interlock stone and river rock, enhancing both curb appeal and functionality. Enjoy easy access to the Rideau River, Richelieu Park, Ottawa's extensive bike path network, the NCC River House, Rockcliffe Lookout, and The Pond a city-maintained swimming lake. Close to public transit, top-rated schools, hospitals, shopping, and more. With interest rates continuing to decline, now is the perfect time to buy before prices rise. This home offers the ultimate blend of urban lifestyle, income potential, and unbeatable location. The area of the main and second floors is more than 1,500 sq. ft., with an additional 300+ sq. ft. in the finished basement, totaling over 1,800 sq. ft. of living space. (id:35885)
13 Brook Lane
Ottawa, Ontario
This custom contemporary showstopper is thoughtfully designed w/ 4bed & 5bath & 3,406 sqft above grade + fully finished LL for over 5,000 sqft of total living space. Situated in a top rated school catchment for Merivale world renowned IB program & St. Gregory Catholic School, which is only steps away (so convenient). Exceptional finishes & features incl. Massive Elite windows, gleaming vintage hardwood, oversized Euro tile & open-concept floorplan makes the home light & bright. Beaming w/ executive flare & attention to detail, this rarity could be yours. 9ft ceilings on all levels, commanding dining rm w/ dual light fixtures & sleek great rm with sightlines of your stunning byard. Your gourmet kitchen offers 10ft quartz island, 2-tone cabinets, hidden Fisher & Paykel dbl dishwasher, gas stove, dual ovens, built-in beverage station, walk-in pantry w/ Electrolux fridge & microwave. The mudrm w/ built-ins, bench & access to oversized 2 SUV/Truck garage (10ft ceiling, shelving & tire racks + access to basement). Upper lvl feat. laundry suite, 4 spacious beds incl. 2 ensuites + Main Bathroom [ all w/heated floors]. Primary retreat w/ dual WICs incl. vanity station + spa-like 6pc ensuite w/ soaker tub, rain shower, water closet & heated floors. LL is an entertainers dream w/ wet bar, glass-enclosed gym, rec rm, 3pc bath & multiple storage rms. Premium finishes incl. quartz counters t/o solid 7-8 ft solid wood drs, 5 1/2 baseboards, brushed nickel hardware & recessed LED lighting. Exterior feat. interlock, stamped concrete patio, stone pillars, wood accents, irrigation in front & back, turf area & PVC fencing. Smart home upgrades incl. Ecobee thermostat, camera system, dimmers & more. Built-in ceiling speakers & Radiant flrooing in the LL. Steps to parks, Crestview Pool+ tennis club. Quick access to Merivale Rd amenities, Algonquin College, College Sq., Costco, transit & Hwy 417/416. Turnkey luxury home, don't miss out on this custom originally designed gem! (id:35885)
104 - 1025 Grenon Avenue
Ottawa, Ontario
Welcome to this spacious and sun-filled 2-bedroom, 2-bathroom corner unit offering approximately 1,150 sq. ft. of beautifully designed living space. Rare Corner "Strauss" Model Largest Layout with Bright Southeastern Exposure! This is the largest floor plan in the building, featuring a versatile layout with a generous living and dining area, plus a large kitchen with its own sunny eating area (Conservatory-style).The primary bedroom includes a massive walk-in closet and private ensuite bath. Enjoy the convenience of in-unit laundry and six included appliances. Includes 1 underground parking space and a storage locker. A 2nd parking spot is available for rent at $100/month. Exceptional building amenities include an outdoor pool, sauna, fitness centre, tennis & squash courts, party room, and a rooftop terrace with panoramic views. All this just steps to transit, Bayshore Shopping Centre, restaurants, and more. Incredible value and unbeatable location! a/C and water included ! Available Immediately! (id:35885)
248 Willow Aster Circle
Ottawa, Ontario
Welcome to 248 Willow Aster Circle, a stunning freehold townhouse offering comfort, style, and is conveniently located close to many amenities. The open-concept floor plan creates a seamless flow between the living room, dining area, and kitchen. The living room is cozy yet spacious, ideal for relaxing or hosting gatherings, while the dining area offers a perfect space for family meals or entertaining guests. The upper level is spacious offering three generously sized bedrooms, each designed with comfort in mind. With ample closet space and large windows that allow natural light to fill each room, these bedrooms offer a relaxing sanctuary for every family member. The 2nd floor includes two full bathrooms. The primary bedroom boasts a luxurious ensuite complete with double vanities, a soaking tub, and a separate shower. In addition to the wonderful main living spaces, the fully finished basement adds even more value to this home. This versatile area includes an extra bedroom and a full bathroom, making it ideal for guests, in-laws, or as a private retreat for older children or extended family. The finished basement can also be used as a media room, home office, or playroom, offering limitless possibilities to suit your lifestyle. Step outside to the private fully fenced backyard, perfect for relaxing or hosting outdoor gatherings. Located in family-friendly neighborhood just minutes from a wide range of amenities, including top-rated schools, parks, shopping centers, and dining options. (id:35885)
130 Cranesbill Road
Ottawa, Ontario
Just listed! This upgraded 4-bedroom, 3-bathroom detached stunner is tucked on a quiet, family-friendly street just steps from peaceful trails and a serene pond. Inside, youll find a sun-filled, carpet-free layout with rich flooring throughout and a kitchen that truly steals the showthink bold espresso cabinets, quartz counters with dramatic veining, a designer basket-weave backsplash, stainless steel appliances, oversized island, breakfast bar, and a generous pantry. The open-concept main floor features a cozy gas fireplace, formal dining space, and southwest-facing windows that flood the home with natural light. Upstairs, a hardwood staircase leads to a spacious primary retreat with walk-in closet and a sleek ensuite, plus three more large bedrooms, a second full bath, and convenient laundry room. Thoughtfully finished with pot lights, upgraded fixtures, and a fully fenced PVC yardlocated in a top-rated school district and close to parks, shops, and all essentials. 24-hour irrevocable on all offers. Open house on May 11, 2025 from 2pm-4pm. (id:35885)
209 Allgrove Way
Ottawa, Ontario
OPEN HOUSE SATURDAY May 10th, 2:00pm-4:00pm. Welcome to 209 Allgrove Way. Nestled on a quiet, family-friendly street, this beautiful home is just steps from a park with splash pad, skating rink, and a walking path that leads to two elementary schools. Featuring 4 bedrooms and 4 bathrooms (including two ensuite baths), and offering an exceptional layout with a main floor office featuring abundant natural light from many windows, & a versatile upper-level loft. The main level showcases fresh hardwood and tile flooring, along with a newly installed staircase that serves as a focal point on the main floor. Chef's kitchen includes granite countertops, a breakfast bar, and patio doors that open onto a cedar deck overlooking the fenced backyard. The inviting family room centers around a warm gas fireplace, while the large mudroom adds functionality. Upstairs, the elegant primary suite boasts a three-sided fireplace, a serene sitting area, vanity, walk-in closet, and a luxurious 5-piece ensuite. A flexible upper loft space easily transitions from a play area to a cozy retreat for family downtime. Completing the second level is a full 4 piece bathroom, and three generously sized secondary bedrooms, one of which offers a 4-piece ensuite. Recent updates include: hardwood and tile on the main floor (2025), hardwood staircase & banister (2025), full interior paint (2025), light fixtures (2025), powder room vanity & mirror (2025), roof (2022), furnace and central air (2020). (id:35885)
104 - 950 Marguerite Avenue
Ottawa, Ontario
This beautifully designed condo unit offers a spacious and versatile layout, featuring 1 bedroom + a large den and 2 full bathrooms, including a private ensuite. With 937 sq. ft. of stylish living space plus an expansive 118 sq. ft. private terrace, this home is perfect for those who appreciate both function and flair.The bright and airy open-concept kitchen is equipped with granite countertops and a movable island, allowing for flexible dining and entertaining. The living rooms modern gas fireplace creates a cozy atmosphere, while patio doors invite natural light and lead to the terrace, complete with a gas hookup for BBQs.The spacious den with a half-wall is ideal for a home office or can easily be converted into a true second bedroom. Hardwood flooring flows throughout, adding warmth and sophistication. The primary suite offers generous closet space and an elegant ensuite bath. Located in a vibrant community just steps from the Rideau River, shopping, and recreation, this unit also includes in-unit laundry, a storage locker, and garage parking. Set within a beautifully landscaped building, this home offers the perfect balance of urban convenience and natural beauty. (id:35885)
97 Ste Cecile Street
Ottawa, Ontario
Opportunity knocks! This owner-occupied duplex is perfect for investors who want to rent out both units and set their own rents, or for buyers who want to live in one unit and rent out the other to help pay the mortgage! Each unit has been updated. The main level unit has been updated and includes 2 bedrooms and renovated bathroom plus the basement family room and laundry room. The second level unit has been updated and also has 2 bedrooms and renovated bathroom/laundry room and its own upper deck. Each unit has its own individual access. Individual hydro and gas. Water is shared but there are 2 separate hot water tanks. The detached garage at the rear is great for storage or workshop. Fenced backyard patio. This is a fabulous location - only 2 blocks from Beechwood Village with its restaurants, shops and cafes. Jacobsons, the Royal Oak, the Scone Witch, Bridgehead, Fraser Cafe, Red Door Provisions, Bread & Roses Bakery, just to name a few! Easy access to public transit, pedestrian and bike paths, downtown, as well as great parks such as Optimist Park, New Edinburgh Park and Stanley Park. Walkable to Global Affairs. This property is move-in ready and waiting for its new owner. (id:35885)
1882 Cedarlakes Way
Ottawa, Ontario
Stunning custom built family home with FOREST and LAKE views in the neighbourhood of Greely. Contemporary exterior with stone and stucco design. Enter into this BRIGHT home filled with natural light from southern exposure. Grand 18 ft ceilings in the foyer. Meticulously maintained with modern finishes including wide plank hardwood flooring throughout the main and upper level. Open concept kitchen to eating area and living room with gas fireplace. Classic white kitchen cabinetry, Quartz countertops, stainless steep appliances, pot drawers and gas stove top. Separate dining room with coffered ceilings and butler's pantry fantastic for entertaining. Additional pantry off of the butler's pantry. Main level office with large window and sliding stylish glass doors. Main level laundry rm/mud rm with built in closets and bench. Wake up to your forest and lake views from your primary bedroom! Primary bedroom features spa-like ensuite and walk-in closet. Ensuite has a soaker tub, separate shower, double sinks, and a vanity area. Three other good-sized bedrooms. Main bathrm with double sinks and Quartz countertops. Lower level family room with gas fireplace and custom built-ins surrounding it. 5th bedroom and full bathroom on the lower level. Direct access from the garage to the basement. Landscaped patio space in the backyard overlooking the forest and lake. Enjoy privacy and relaxation outdoors having dinners under the gazebo while catching sightings of animals and birds. In the winter, the lake is turned into a skating rink or go snowshoeing on the trail from your backyard. 2 car garage plus extended space (can fit a small third car). Backyard garage door for easy access to lawn/garden equipment. Irrigation system. Water treatment system. Battery backup on sump pump. Generlink plug on hydro meter for easy gen hook up. Central Vac. Association fee of $180/annually covers maintenance of lake and common entrance. Take the virtual tour-link on the listing. (id:35885)
1074 Kitigan Grove
Ottawa, Ontario
Enjoy the best of modern living at this beautiful HN Homes 'Keyrock' model in Kanata Lakes! This luxury townhouse boasts 3 bedrooms, 3.5 baths and just under 1800 sq. ft. Enter the spacious foyer to find a conveniently-placed closet and first flr powder room. The living & dining rooms are bright and airy w/ oversized windows. The kitchen is perfect for entertaining, incl. quartz countertops, shaker cabinets, s.s. appliances (to be installed) and a large island. Luxury finishes throughout - hw flooring and stairs up to the 2nd flr, glass railing accents, flat panel doors, and much more! The primary bedroom includes an upgraded ensuite with a custom glass shower. The 2nd flr includes 2 additional bedrooms and a main bath. The fully-finished basement has an egress window providing tons of natural light and a full bath! Convenient location, close to the Beaver Pond trails, Richcraft Recreation Centre and Kanata tech park. Within the boundary of top schools including WEJ and Earl of March (id:35885)
888 Woodroffe Avenue
Ottawa, Ontario
Welcome to this beautifully designed modern semi-detached home, well suited for families seeking space, style, and convenience. Located with easy highway access, and close to shopping, restaurants, schools, and parks, this home truly has it all.The main floor is a bright, open-concept space perfect for entertaining or relaxing. The chef-inspired white kitchen features quartz countertops, an island, stainless steel appliances, and a walk-in pantry. The adjacent living and dining area centres around a natural gas fireplace framed in cultured stone, while floor-to-ceiling windows flood the space with natural light. A stylish powder room and direct access to the garage complete the main floor. The second level boasts four spacious bedrooms, all adorned with gleaming hardwood floors. A generous full bathroom serves the secondary bedrooms, while the oversized primary suite is a relaxing retreat featuring a 5-piece ensuite complete with a glass shower, soaker tub, dual sinks, and a large walk-in closet. Laundry is conveniently located on this level for added ease. Downstairs, the fully finished lower level offers a spacious and bright family room and an additional full bathroom ideal for guests or family movie nights.Step outside to a fenced backyard thats ready for your personal touch. Don't miss this exceptional opportunity book your private showing today! (id:35885)
1409 Hemlock Road
Ottawa, Ontario
Sophisticated, quality-built DOUBLE GARAGE Urban Semi-Detached by UNIFORM DEVELOPMENTS in Wateridge Village. Just 2 Years New, offers approx. 2,300 SQFT of living space, with 4 Bedrooms, 3 Full Bathrooms, Finished Basement, a Double Garage and a huge Balcony. This home offers the perfect blend of modern design and functionality. The 9-ft ceiling GROUND level includes an open concept Foyer, a versatile Guest Suite (or Office), a FULL BATH, and direct access to the DOUBLE GARAGE. Hardwood stairs lead you to a bright and airy MAIN level, where you'll find an open-concept layout with oversized windows, 9 ft ceiling, hardwood flooring, style light fixtures and pot lights throughout. On the right side, there is a sunken living room with gas fireplace. And on the left side is the chef-inspired kitchen boasts QUARTZ countertops, high-end stainless steel appliances, an oversized centre island, modern cabinetry, and a cozy breakfast nook that opens onto the impressive PRIVATE BALCONY, this is perfect for entertaining or relaxing outdoors. The family room/ sitting area is just adjacent to the kitchen. The floor plan is thoughtful design where the stylish dining room is at the heart of the main level, between the kitchen and the living room where gathering and entertaining begins. Hardwood stairs continues to the UPPER level; comes with a luxury Primary Ensuite with walkin closet, 2 additional Bedrooms, a 3 pieces full bath and Laundry Room. All washrooms with Quatrz Counters. Fully finished lower level features a recreation room and extra storage. Wonderful location, between Rothwell Heights and Rockcliffe Park, just 10 mins to Downtown, close to LRT Blair Station, CMHC, NRC, College La Cite, Colonel By Secondary School, Shopping and many amenities. ASSOC FEE of $100 covers snow removal of common road. (id:35885)
87 Esban Drive
Ottawa, Ontario
Brand new, directly from the builder, the Palermo by eQ Homes! This new-build construction comes with a full Tarion Warranty. Offering 2510 sq/ft of thoughtfully designed living space on a 42-foot lot. Step inside and be greeted by the timeless beauty of hardwood flooring in the living and dining rooms, with a beautiful kitchen and ample main floor living space. The main floor features a large flex space for a home office and a dedicated dining space. Upstairs, discover your private oasis in the spacious primary bedroom with an ensuite and a walk-in closet, providing the ultimate retreat. Three additional bedrooms, upstairs laundry, and a full bathroom complete this level, ensuring ample space for the whole family. 48hr irrevocable on offers (id:35885)
102f Valley Stream Drive
Ottawa, Ontario
If you are looking for a home with a great location and solid value, this 3 bedroom, 3 bathroom end- unit condominium townhouse with attached garage is worth a look. It features an eat-in kitchen, a formal dining room and a large living room with fireplace & patio door to the yard. The second floor has a spacious primary bedroom including a 2 pc ensuite & walk-in closet. The 2 additional bedrooms have decent closet space and clean 4 pc bath. The finished basement has a recreation room, laundry area, storage and a workshop/mechanical room. This property offers functional living space and added convenience. Enjoy the benefits of being within walking distance to parks, the Queesway Carleton Hospital and essential services. 24 Hours Irrevocable on all offers.24 Hours Irrevocable on all offers. (id:35885)
2004 - 415 Greenview Avenue
Ottawa, Ontario
Perched high above the city, this stunning condo at The Britannia offers breathtaking views, modern upgrades, and effortless luxury. This rarely available, beautifully appointed unit features a bright, open layout with a gleaming quartz countered kitchen, smart touch-latch cabinetry, induction stove, hands-free faucet. Sunlight floods through triple-glazed Low-E windows, highlighting the spacious sunken living room a expansive private balcony w panoramic views of Britannia Park a Ottawa's skyline. The serene primary suite boasts three closets, balcony access, and a spa-like ensuite with a deep walk-in shower. A second bedroom, plus a flexible third room perfect for a home office or guest space, adds versatility. Thoughtful upgrades include sound proof doors, premium lighting, and in-unit laundry. Enjoy resort-style amenities: indoor pool, fitness centre, sauna, racquet courts, and more. Steps from Britannia Beach, parks, shopping, and transit an unbeatable location for effortless city living! (id:35885)
109 Mojave Crescent
Ottawa, Ontario
Welcome to this spacious and stylish end unit townhome offering the perfect blend of comfort, convenience, and charm. Boasting 3 generously sized bedrooms, a versatile loft/office area, second-level laundry for convenience, and a finished lower-level rec room with a cozy fireplace, this home is thoughtfully designed for modern family living and effortless entertaining. Step into the bright, open-concept main floor, where large windows flood the living and dining areas with natural light. The thoughtfully appointed kitchen features ample cabinetry, a walk-in pantry, and seamless flow into the living space complete with gas fireplace, ideal for hosting guests or enjoying quality family time.Upstairs, discover a flexible loft/office area perfect for remote work, creative hobbies, or a quiet reading nook. The lower level expands your living options with a spacious rec room, perfect for movie nights, a play area, or a cozy retreat around the second fireplace in the home. Step outside to your private backyard oasis. Tucked away at the back of this end unit is your very own serene escape. The beautifully landscaped backyard offers a rare sense of privacy. Whether you're sipping your morning coffee on the patio, hosting summer barbecues with friends, or winding down at sunset, this peaceful outdoor space is designed for relaxation and enjoyment. Framed by mature trees and lush greenery, it's your sanctuary in the city, a place where birdsong replaces traffic noise and nature becomes your daily backdrop.Located in a sought-after neighbourhood just a short walk to schools, parks, public transit, shopping, and restaurants, this townhome perfectly balances urban convenience with suburban tranquility. Dont miss the opportunity to call this beautiful property your next home! (id:35885)

