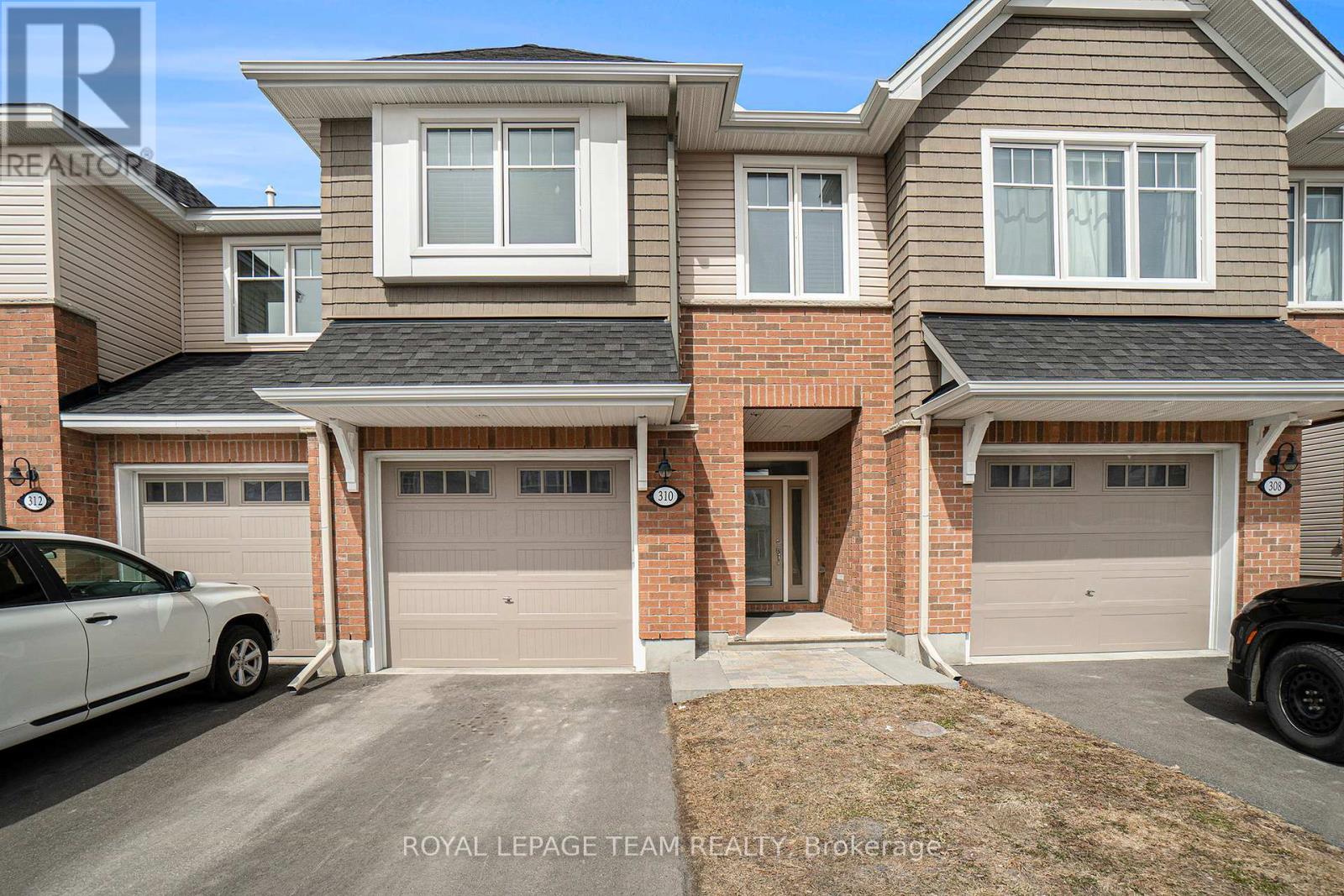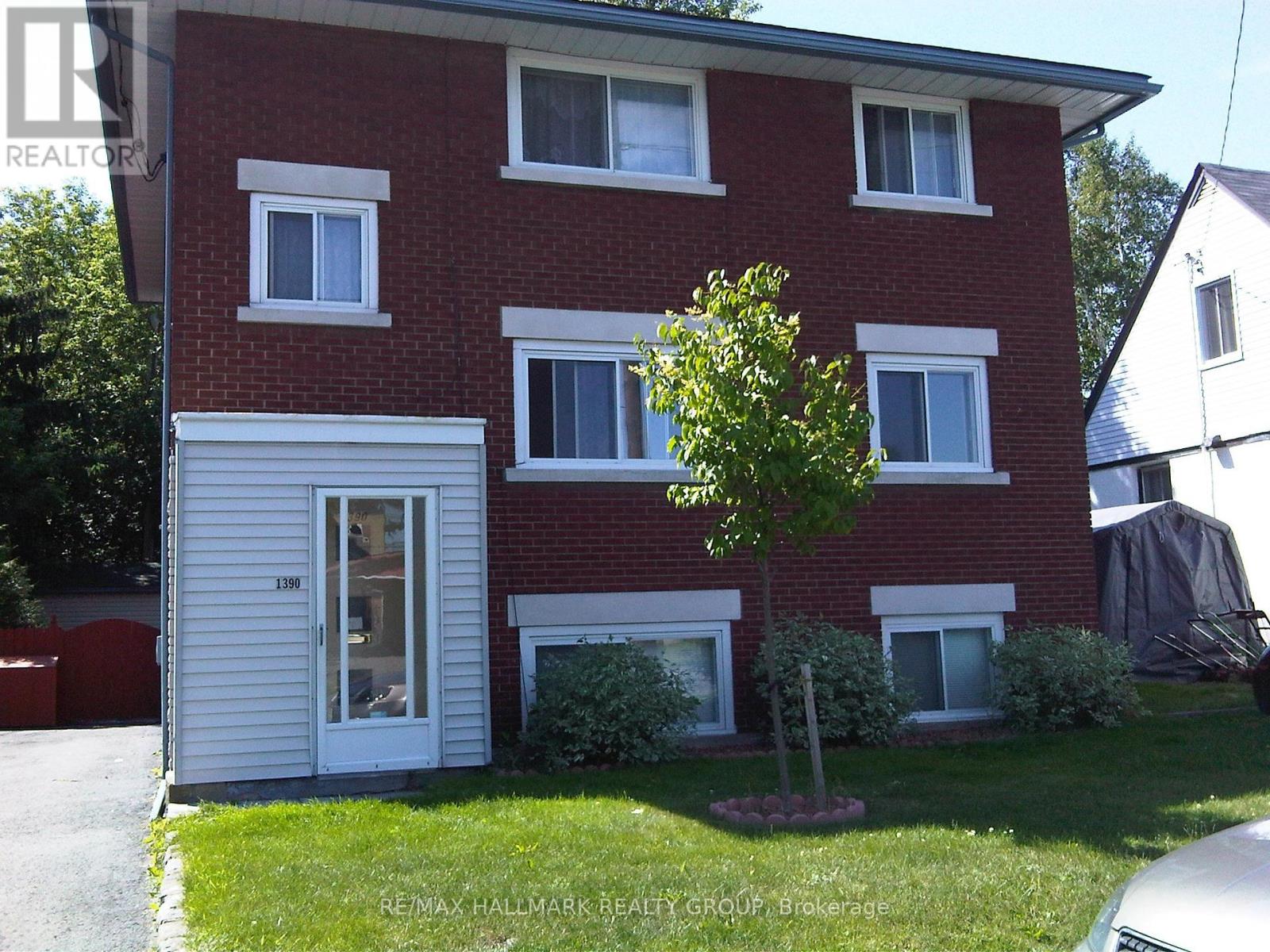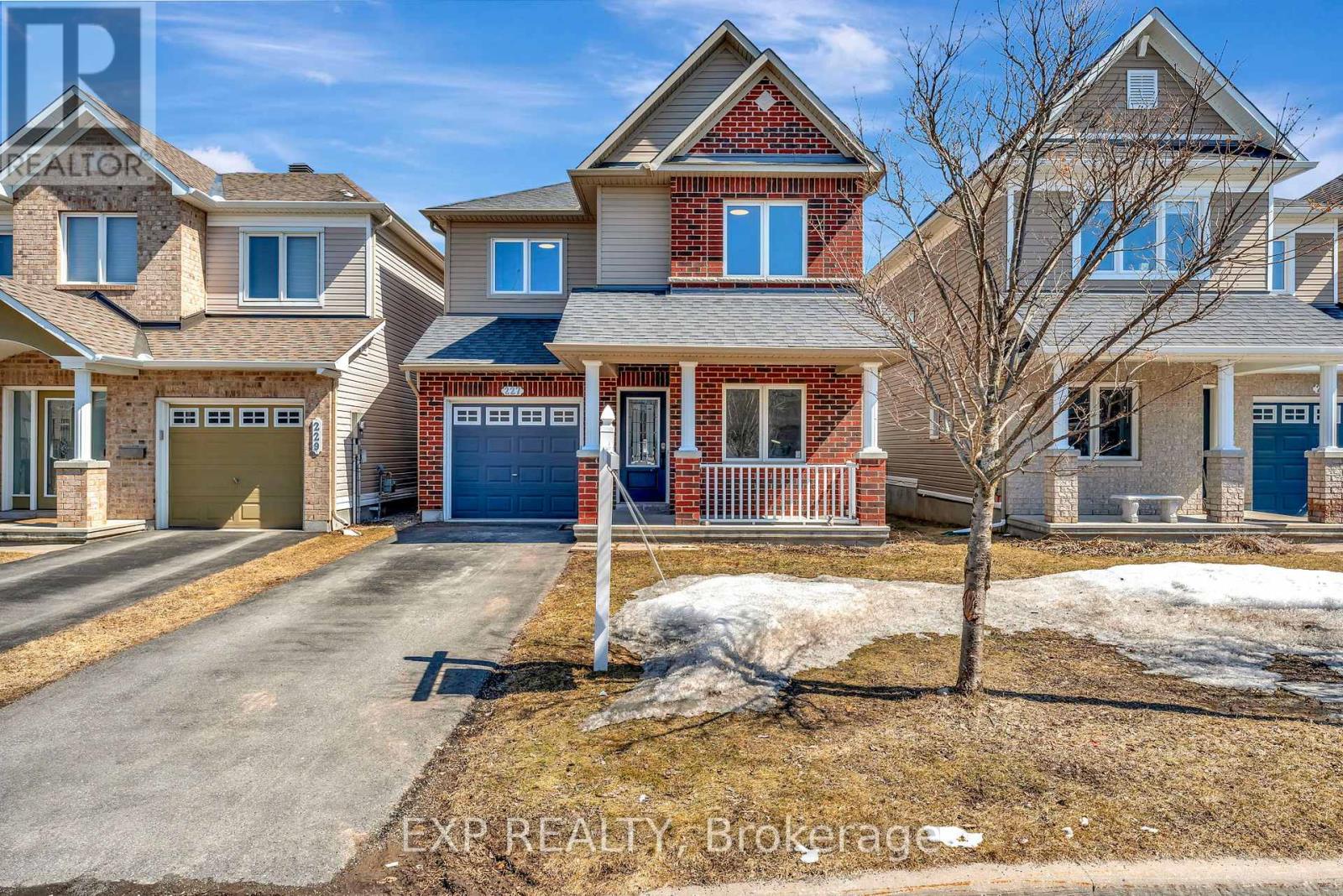203 - 238 Besserer Street
Ottawa, Ontario
Ottawa University Neighborhood Bargain! Beautiful sun-filled, south-facing 1-bedroom + den home rented at $1,800/month until April 2026! This great open-concept unit offers spacious living and dining areas, a good-sized granite kitchen, a full 4-piece bathroom, a large balcony, stainless steel appliances, in-unit laundry, underground parking (P4-8), gleaming hardwood and carpet flooring, five appliances included, and more! This newer building offers many amenities, including an exercise center, heated indoor pool, saunas, bike room, party room, and more!Walk to Parliament Hill, Ottawa U, Byward Market, Rideau Canal, Rideau Shopping Centre, and all nearby amenities! A must-see!24 hours' notice required. Call now! (id:35885)
421 - 560 Rideau Street
Ottawa, Ontario
Experience luxury living in this beautifully designed 1-bed, 1-bath suite at The Charlotte, located in the heart of downtown Ottawa. With southern exposure, this open-concept layout is bathed in natural light, showcasing a sleek kitchen with quartz countertops, European-style stainless steel appliances, and a seamless flow into the spacious living area, which extends to a private balcony. The generously sized bedroom offers ample closet space, while the elegant 3-piece bathroom features contemporary finishes. Additional conveniences include in-unit laundry and a storage locker. Residents enjoy unparalleled amenities, with a stunning eighth-floor outdoor terrace featuring a pool, lounge areas, BBQs, dining spaces, and gas fire pits for added ambiance. Inside, an exceptional amenity floor awaits, complete with a Party Room, Dining Room, Kitchen, Bar, Games Room, Fitness Centre, and Yoga/Stretch Room. Just off the lobby, residents have access to a bike maintenance area, pet washing station, and a private guest suite. Situated steps from the Rideau Centre, ByWard Market, University of Ottawa, and more, this prime location provides effortless access to the O-Train, Parliament Hill, and Centretown. Perfect for professionals, students, and investors alike, this suite offers the best of urban living in one of Ottawa's most sought-after residences. Condo fees include Air Conditioning, Heat, High-Speed Internet, Common Area Hydro, Insurance, Maintenance, Recreation Facilities, Reserve Fund Allocation, and Snow Removal. (id:35885)
18 Hemmingwood Way
Ottawa, Ontario
This meticulously maintained townhouse offers an exceptional living experience with three well-appointed bedrooms, an additional bedroom in the basement, two full bathrooms, and two partial bathrooms. Ideally situated in the desirable Centrepointe neighbourhood, the property enjoys proximity to public transportation, grocery stores, and a variety of dining establishments, ensuring both convenience and comfort.This residence is move-in ready and presents a wonderful opportunity for those seeking a home that combines functionality with an ideal location. (id:35885)
310 Kanashtage Terrace
Ottawa, Ontario
Welcome to 310 Kanashtage Terrace, a stunning Tamarack Chelsea townhome in the sought-after Cardinal Creek Village. Offering over 2,125 sq ft of bright and modern living space, this 3-bedroom, 2.5-bathroom home is designed for comfort and style. The open-concept main floor boasts large windows that flood the space with natural light, a modern kitchen with a large island, walk-in pantry, and high-end stainless steel appliances, a spacious dining area, and a cozy living room with a gas fireplace. Upstairs, the primary suite features his & hers walk-in closets and a spa-like ensuite, along with two additional generously sized bedrooms with walk-in closets, a stylish full bath, and a convenient laundry room with extra storage. The finished basement rec room provides additional living space, while the oversized garage ensures easy parking and extra storage. Located close to parks, trim road transit station, schools, and shopping, this beautiful home offers the perfect blend of elegance and functionality. Don't miss your chance to make it yours schedule a private showing today! (id:35885)
206 - 383 Cumberland Street
Ottawa, Ontario
Perfect for Ottawa University students and/or young professionals working in the downtown core. With a walk Score of 99, you'll have top restaurants, groceries, Otrain, shopping, and entertainment just steps from your door. The open-concept layout is designed to maximize natural light, with expansive windows that create a bright and inviting atmosphere. The modern kitchen has been tastefully updated with newly refaced cabinets, sleek new faucets and sinks, and upgraded appliances. A spacious hallway closet offers floor-to-ceiling storage, while the bedroom features a full wall of built-in organizers, ensuring ample space for your wardrobe. This move-in-ready home boasts stylish upgrades throughout, including brand-new vinyl flooring, porcelain tiles in the foyer, and freshly painted walls with new baseboards. The bathroom has been beautifully refreshed with a new toilet and vanity, while newly installed closets provide even more storage solutions. Step outside onto your private east-facing balcony, the perfect spot to enjoy your morning coffee or unwind in the evening. (id:35885)
510 - 1025 Grenon Avenue
Ottawa, Ontario
Welcome to 1025 Grenon Ave #510, where modern updates meet prime convenience! This stunning, beautifully renovated 1-bed, 1-bath condo feels LIKE NEW with a modern kitchen, stylish flooring, fresh paint, and an updated bathroom. Enjoy fantastic amenities, including an outdoor pool, rooftop terrace, sauna, tennis courts, racquet courts, theater room, music room, library, games room, whirlpool...the list goes on! With in-unit laundry, underground parking, and a storage locker, every comfort is covered. Located just minutes from Bayshore Shopping Centre, Britannia Beach, and the Ottawa River Pathway, you'll love the easy access to green spaces and retail. Commuters will appreciate the nearby O-Train station and quick access to Highway 417, making downtown Ottawa a breeze to reach. Experience stylish, maintenance-free living in this prime west-end location. Immediate possession available. Don't miss your chance to call this gem home! See attached feature sheet for extensive list of updates and upgrades! (id:35885)
1390 Mayview Avenue
Ottawa, Ontario
Looking for an incredible investment opportunity with great potential for appreciation in a central location close to the Experimental Farm, Civic Hospital, Algonquin College with easy access to transit & close to all amenities. Look no further than this well maintained triplex with a positive cash flow of $41,000. 2- 2 bedroom apartments & 1 - 1 bedroom apartment. Fully occupied offering immediate income. Situated on a large lot 55 ft x 100 ft with a New Roof (2024), Parking for 4 cars, large fenced yard with 4 exterior sheds including one large shed with power. Each apartment also has a separate storage locker. Coin Laundry. This opportunity won't last long - book your showing today! (id:35885)
1390 Mayview Avenue
Ottawa, Ontario
Looking for an incredible investment opportunity with great potential for appreciation in a central location close to the Experimental Farm, Civic Hospital, Algonquin College with easy access to transit & close to all amenities. Look no further than this well maintained triplex with a positive cash flow of $41,000. 2- 2 bedroom apartments & 1 - 1 bedroom apartment. Fully occupied offering immediate income. Situated on a large lot 55 ft x 100 ft with a New Roof (2024), Parking for 4 cars, large fenced yard with 4 exterior sheds including one large shed with power. Each apartment also has a separate storage locker. Coin Laundry. This opportunity won't last long - book your showing today! (id:35885)
96 Palfrey Way
Ottawa, Ontario
Arrive and unwind in your new haven in the heart of Blackstone community! Step into an open-concept design with lofty ceilings, ideal for hosting in the combined living/dining areas. Explore your culinary skills in the exquisite fully equipped kitchen, featuring a generous centre island, a convenient servery &walk-in pantry, ideal for hosting memorable gatherings. Relax by the cosy fireplace in the spacious family room, creating the perfect ambiance for cherished evenings with loved ones. Enjoy the flexibility of a versatile office/bedroom on the main floor along with the convenience of a 3pc bathroom and mud room with side entrance. Upstairs, each bedroom boasts walk-in closets & access to a bathroom, along with the convenience of a dedicated laundry room. The lower level awaits your personal touch. Enjoy the outdoor sanctuary, where stamped concrete borders/walkways/patio and PVC fencing creating an atmosphere of privacy, peace and relaxation. Welcome home! (id:35885)
1 - 9 Acacia Avenue
Ottawa, Ontario
Welcome to this beautiful 2-bedroom, 1-bathroom home! This clean and well-maintained property features stunning hardwood flooring on the lower level, providing both warmth and durability. Move-in ready, it offers a comfortable and inviting atmosphere. Shared laundry facilities add convenience to your daily routine. Located close to all amenities, including coffee shops, restaurants, and public transit, this home is just a five-minute walk to scenic trails and only 10 minutes from downtown. (id:35885)
108 The Rockery Private
Ottawa, Ontario
Welcome to 108 The Rockery Private, a beautiful fully renovated (2019) condominium in the heart of Carson Meadows. This well-maintained home offers the perfect balance of style, comfort, and convenience, ideal for families and professionals alike. Step inside to find a spacious layout with four generous bedrooms and three bathrooms. The modern galley kitchen is perfect for cooking enthusiasts, while hardwood flooring extends throughout the main and second levels, adding warmth and elegance. The partially finished basement (2019) offers extra living space and a powder room to suit your needs. Outside, the low-maintenance backyard features a decked patio, mature trees, and a new rear fence & gate (2023), backing onto a park for added privacy with no rear neighbours. Located in a quiet enclave, this home is just minutes from Montfort Hospital, CMHC, CSE, CSIS, and the NRC. Shopping, dining, and everyday conveniences are close by at Gloucester Centre, and commuting is easy with public transit and Blair LRT station just over 2 km away. With an attached garage for secure parking and extra storage, 108 The Rockery Private is move-in ready and waiting for you. (id:35885)
227 Terrapin Terrace
Ottawa, Ontario
THE PERFECT MULTI-GENERATIONAL HOME! THIS 4 BEDROOM + DEN & 3.5 BATH SINGLE FAMILY HOME HAS AN IN-LAW SUITE AND NEWLY UPDATED FINISHES! This stunning, move-in-ready home offers incredible value with thoughtful upgrades and a functional layout designed for modern living. The open-concept main floor features newly stained hardwood floors, elegant crown molding, and a spacious living & dining area perfect for entertaining. The chef's kitchen boasts ample counter space, upgraded cabinetry in the breakfast nook, stainless steel appliances, and stylish finishes. A main-floor office/den provides the ideal space for remote work or quiet reading. The upstairs has brand new quality vinyl flooring throughout; including an oversized primary bedroom suite with a walk-in closet and a luxurious 5-piece ensuite. 2 other generously sized bedrooms and 2nd full bath with stackable laundry complete the upper level. The professionally finished lower level offers a full kitchen, large bedroom, full bath, and storage room with separate laundry - making this the ideal home for investors or larger families. Rear yard is fully pvc fenced with a large deck; perfect for entertaining. Single attached garage with long laneway fits 3 cars; plus a covered front patio to enjoy all day sun. Situated in a prime location, this home is just steps from parks, schools, a community centre, shopping, and transit. With impeccable details and a layout that flows beautifully, this home truly looks like it belongs in a magazine! 24hr irrevocable on all offers. (id:35885)















