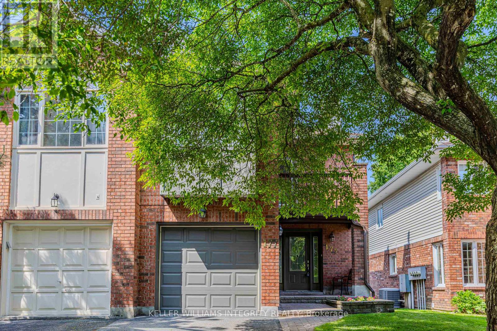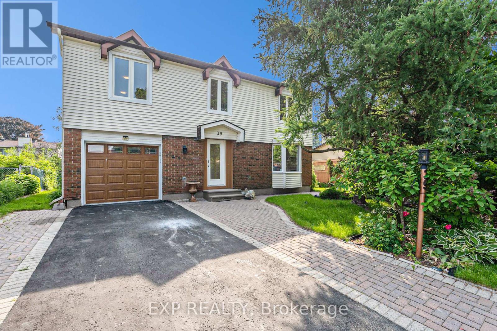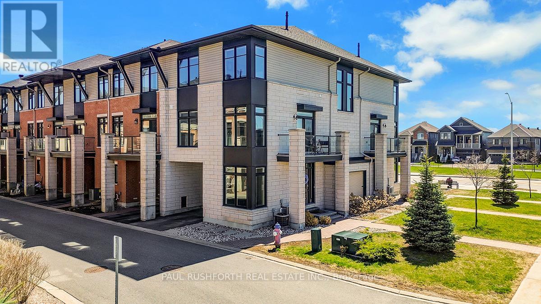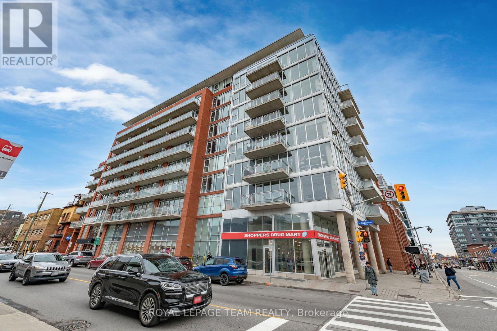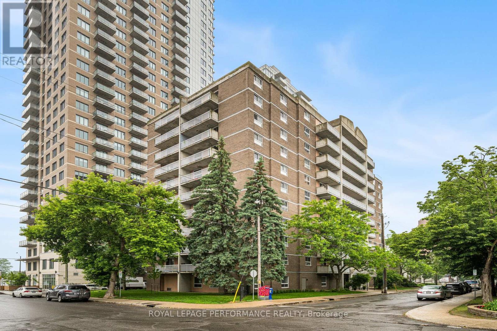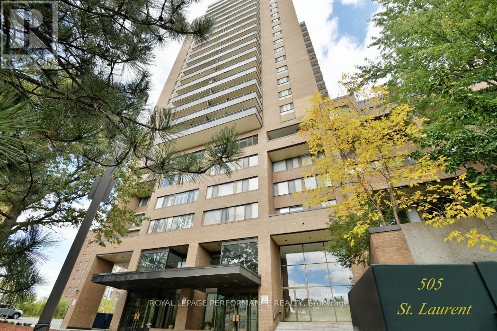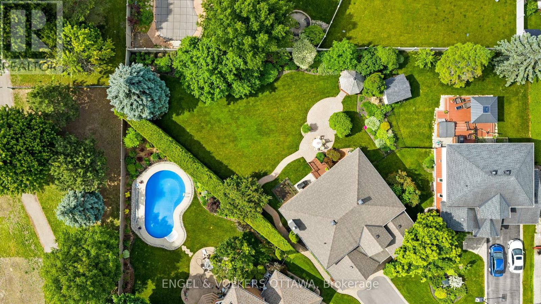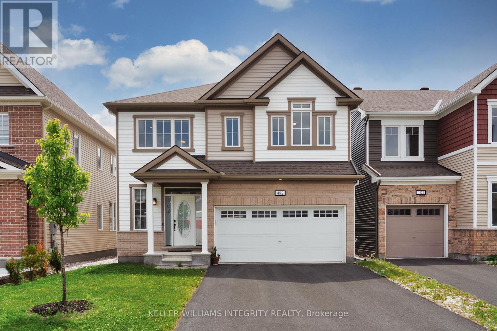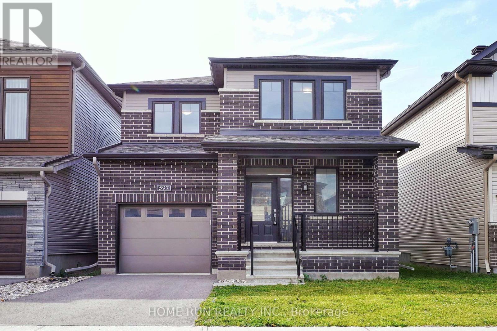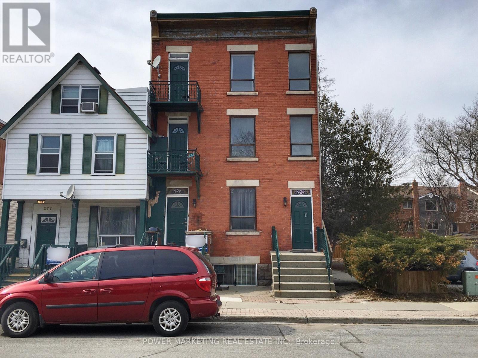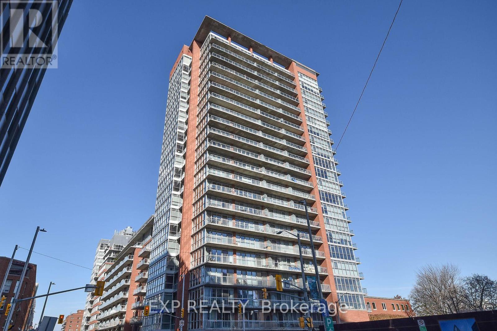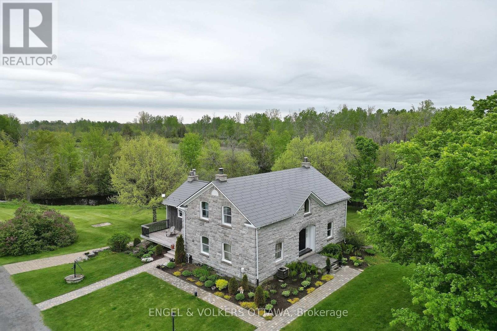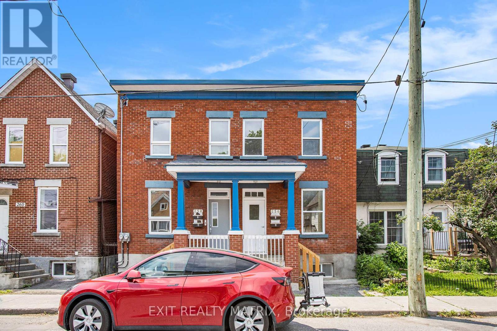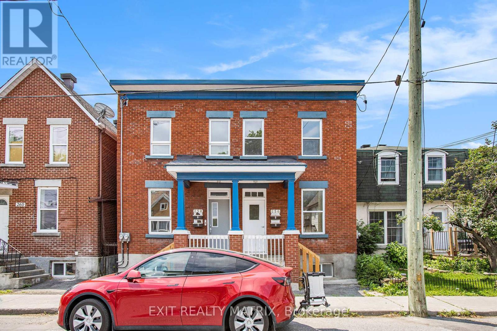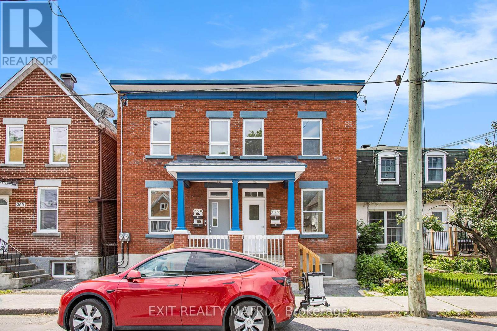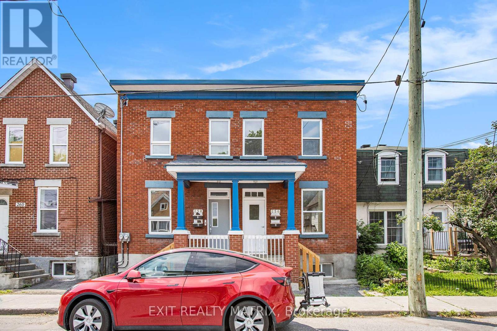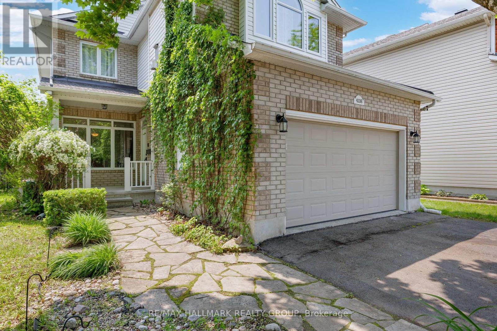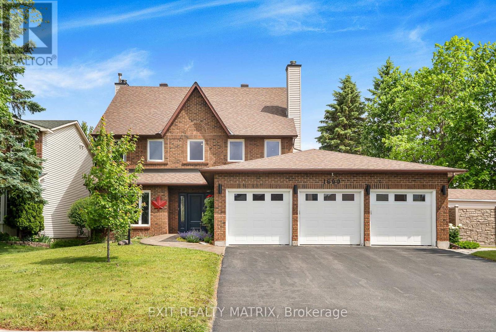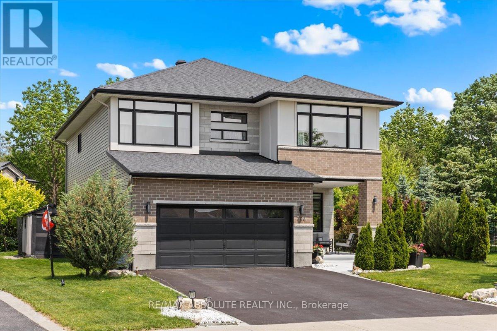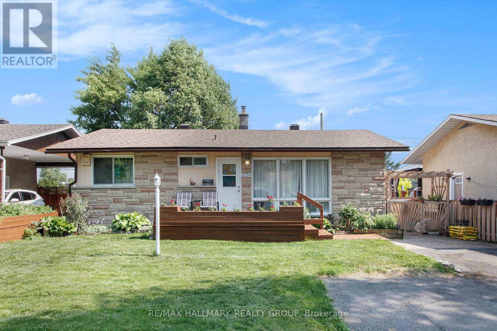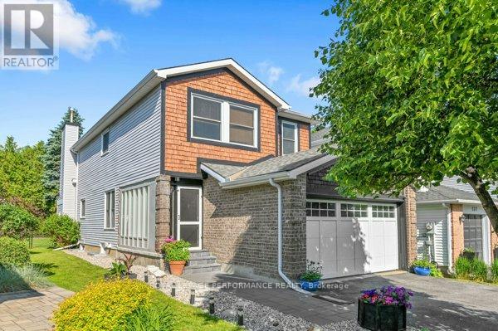299 Parkdale Avenue
Ottawa, Ontario
*Open House - Tuesday from 5-7pm* Location, location! This two-storey home offers an ideal opportunity for future development. Situated on a 33 x 100 ft lot in the ever-popular neighbourhood of Hintonburg, its just steps from the iconic Parkdale Market, Drip Coffee House, Moo Shu Ice Cream, the Ottawa River, public transit, fantastic restaurants, and the Civic Hospital.The main level features a spacious living and dining room combination with hardwood floors and large picture windows. The dining area is accented by an artistic overhead chandelier. A convenient two-piece bathroom includes ceramic flooring and a decorative medicine cabinet. The efficiently designed kitchen boasts a movable centre island with breakfast bar, wood countertop, pot lights, pantry, a second chandelier, warming drawers, a garbage-sorting cupboard, Apple-style cabinetry, and direct access to the side yard. Upstairs you'll find three generously sized bedrooms. The primary bedroom features hardwood floors and a double closet with a stylish barn-style door. The two additional bedrooms also offer hardwood floors and double closets. This property checks all the boxes, prime location, development potential, and income opportunity with a self-contained bachelor auxiliary unit in the backyard, complete with its own kitchen and full bathroom perfect for an in-law suite, ideal for relatives or a teenage retreat which makes this a wonderful investment. Additional highlights include two parking spaces, a landscaped and fenced backyard, and a large wooden deck. Don't miss this exceptional opportunity in todays market! Auxilliary unit bedrooms and bathrooms are included in total room numbers. 2 Hot Water Tanks are owned. (id:35885)
2106 Sunland Drive
Ottawa, Ontario
Lovely 3 bedroom starter home! Spacious and inviting, this home offers generous room sizes and is freshly painted throughout. Large foyer with powder bathroom and access to garage. Separate dining area. Bright living room with oversized window and gas fireplace. The eat in kitchen is perfect for hosting family get togethers with access to the backyard and deck. The second level includes primary bedroom with walk-in closet, 2 secondary bedrooms and family bath. Lower level offers a great sized rec room as well as laundry and storage. The property is being sold "as is where is". (id:35885)
1883 Montmere Avenue
Ottawa, Ontario
Welcome to this beautiful 4-bedroom, 3-bathroom Cardel home, perfectly situated in the highly desirable community of Notting Hill. Just steps away from parks, top-rated schools, shopping, and all essential amenities, this residence combines exceptional value with an unmatched lifestyle. The main level features elegant pot lights and maple hardwood flooring in the front living room or den. Sleek tile flooring guides you from the entrance into the updated kitchen (2011), which boasts abundant cabinetry, a walk-in pantry, spacious island, and a generous dining area ideal for hosting and everyday living. The kitchen opens seamlessly into the great room, where soaring ceilings, floor-to-ceiling windows, and a stunning gas fireplace create a bright and inviting atmosphere. Convenience meets function with a main-floor laundry/mudroom, thoughtfully designed to suit busy family life. Upstairs, retreat to the luxurious and light-filled primary suite featuring a spa-like 5-piece ensuite. Three additional generously sized bedrooms and a stylish main bathroom complete the upper level. The fully finished lower level offers even more living space, including a large rec room, an exercise room both finished with durable laminate flooring and a rough-in for a 3-piece bathroom, offering future potential. Enjoy your private, fully fenced backyard oasis, complete with interlock landscaping and a relaxing Hot Tub (2020) perfect for outdoor entertaining or quiet evenings at home. (id:35885)
954 Fisher Avenue
Ottawa, Ontario
Beautifully renovated 2-bedroom, 1-bathroom single-family home in an unbeatable location! Nestled near public transit, Civic Hospital, the Experimental Farm, Wellington West, Little Italy, and Dows Lake, this home offers both charm and convenience. Available immediately with first and last months rent required. Don't miss your chance to make it yours, book your showing today! (id:35885)
814 Mikinak Road
Ottawa, Ontario
2 Bedroom Condo located in the new and highly desirable "Wateridge Village" by Mattamy Homes, just a short distance to the Ottawa River. The open concept floor plan offers a lot of open space on the main level. Upgrades include: Stainless Steel Appliances, Luxury vinyl flooring, Pot lights throughout, Granite countertops, extended height cabinets, double sink with upgraded faucet and Microwave / Hood fan. The lower level offers two spacious bedrooms with large windows, and quick access to the Washroom with tub/shower. The furnace room includes an "On-Demand" Hot water tank and Stacked Washer and Dryer + lots of extra storage. Available August 2025 (id:35885)
227 Monaco Place
Ottawa, Ontario
Welcome to this stunning 3-bedroom townhome in the heart of Avalon! Offering approximately 2,000 sq. ft. of living space above grade plus a finished basement with a spacious rec room, this home provides ample room for the entire family. Enjoy hardwood flooring throughout the main and upper levels, elegant hardwood stairs, and easy-to-maintain vinyl flooring in the basement. The newly updated kitchen blends style and function, perfect for everyday living and entertaining. Upstairs, relax in the oversized primary bedroom, accompanied by two additional generously sized bedrooms. With 2.5 bathrooms, including a main floor powder room, this home is designed for comfort and convenience. Step outside to your private backyard oasis featuring a 16' x 16' deck surrounded by interlock, ideal for outdoor entertaining. Backing onto immediate rear neighbours with no direct sightlines, you'll appreciate the added privacy. Located close to excellent schools, shopping, parks, and within walking distance to bus stops, this home offers the best of Orleans living. (id:35885)
177 Thornbury Crescent
Ottawa, Ontario
Welcome to this beautifully maintained 3-bedroom, 3-bath end-unit townhome in the highly sought-after community of Centerpointe. Tastefully updated and ideally located close to all amenities, this home offers comfort, convenience, and exceptional value.Proudly owned by the original owner, this home has never been rented. It has been meticulously cared for and features over $90,000 in upgrades, including: 40-year roof (2009), Furnace & A/C (2014), Driveway (2015), Light fixtures (2024), Washer/Dryer (2017), Refrigerator (2018). Stove (2019), Dishwasher (2025), etc. A detailed list of updates is provided in the attachment. The main floor boasts a spacious open-concept living and dining area with gleaming hardwood floors and a beautiful bay window. The primary bedroom features cathedral ceilings, a private balcony, and a 4-piece ensuite with a Roman tub and ceramic flooring. Natural sunlight floods the second floor, enhanced by updated lighting, creating a bright and welcoming atmosphere. The fully finished basement serves as a warm and versatile family room. Enjoy outdoor living in the fully fenced backyard, complete with professional landscaping. A backyard table set is included for your convenience.This home is perfectly located near Baseline public transit, the future LRT, Highways 416 & 417, the DND Carling campus, and is only minutes from Downtown. Its also within walking distance to Algonquin College, public libraries, parks, schools, and restaurants. (id:35885)
5 - 120 Fenerty Court
Ottawa, Ontario
Conveniently located close to schools, parks, shops, public transit, and recreation, this beautifully maintained 2-bedroom 2-bathroom UPPER-LEVEL unit is perfect for first-time buyers, downsizers, or savvy investors. The main level features European laminate flooring and a practical layout with convenient powder room, open-concept living and dining area and a generous private balcony nestled among mature trees-perfect for relaxing or entertaining. The eat-in kitchen is both stylish and functional, complete with newer stainless steel appliances, ample counter space, and cozy breakfast nook. Upstairs, you'll find two well-sized bedrooms with vinyl plank flooring, a 3-piece family bathroom, laundry, and a large storage closet. Tucked away in a quiet setting yet just steps from everyday essentials, this home offers the perfect blend of peace, convenience, and lifestyle. Condo fees include water/sewer, building insurance, property management, and general maintenance. (id:35885)
39 Fieldgate Drive
Ottawa, Ontario
This freshly updated 4-bedroom, 1.5-bath home in the heart of Barrhaven is move-in ready and perfect for families or first-time buyers. Located in a welcoming family-friendly neighbourhood, you'll be close to top-rated schools, parks, transit, and everyday shopping, offering unmatched convenience. Inside, enjoy a beautifully refreshed kitchen with new cabinetry, quartz countertops, stylish backsplash, and brand-new fridge and dishwasher. Additional updates throughout include new vinyl click and tile flooring, carpeted stairs, modern trim, updated casings, hardware, stair railings, and a sleek new bathroom vanity. Vacant and ready for immediate possession! This is a great opportunity to own a stylish, functional home in one of Ottawa's most desirable family communities! (id:35885)
610 Chaperal Private
Ottawa, Ontario
Absolutely stunning corner unit with sun filled west facing balcony. This open concept home offers more space than you would expect with a main floor office, a finished room in the basement perfect for an additional home office or gym. The main living space features a gorgeous kitchen with a large island and breakfast bar, a convenient pantry, granite counters and stainless appliances and offers space for any sized dining table and a big comfy couch. The top floor features two large bedrooms, the primary boasting his and hers closets and four piece ensuite, a convenient laundry room with some storage space and a four piece main bath. With a chic modern flare in a fantastic location with easy access to shopping, transit, walking and bike paths, restaurants and shopping and surrounded by greenspace this move in ready home is a cut above. (id:35885)
8 Richland Drive
Ottawa, Ontario
Located minutes from the charming Village of Richmond, this stunning fully renovated country bungalow seamlessly blends the tranquility of rural living with sophisticated, upscale design. Every inch of this home has been meticulously upgrade to high standards, offering a rare opportunity to enjoy the best of both worlds- peaceful country surroundings with all the modern luxuries . The heart of this exceptional home is the breathtaking designer kitchen, featuring dual islands that provide both functional workspace and a natural gathering place for family and friends. Crafted by renowned designer Nathan Kylie, the kitchen boasts custom cabinetry sleek high -end appliances, and luxurious finishes that create a true showpiece. Whether preparing everyday meals or entertaining on a grand scale, this space is both beautiful and practical. Spacious open concept layout flows effortlessly into main living areas, where stylish upgrades and contemporary touches are showcased throughout. Spectacular primary bedroom offers a serene escape with ample space elegant finishes, and a spacious ensuite . The main floor office provides the perfect setting for working from home, combining comfort and professionalism. Beautifully appointed bathrooms, each thoughtfully designed with premium materials . Practical features include a large laundry/mud room with generous storage and functional space for busy family life. The fully finished lower level offers tremendous flexibility easily accommodating an in-law suite with a private entrance to the garage for seamless access and privacy. Outside, the grounds are just as impressive . Manicured lawns, raised garden boxes with irrigation systems, and a large, low- maintenance deck create a perfect outdoor oasis. Every detail has been carefully considered, offering effortless living in a beautiful modernized country setting . This is truly a turn- key, move-in ready home where luxury, comfort, and location come together flawlessly . (id:35885)
6464 Colony Square
Ottawa, Ontario
Experience the ultimate in convenience in this bright and spacious 3-bedroom, 2-bathroom townhome in the heart of Convent Glen. Situated in a sought-after and mature neighbourhood, your new home is directly across the street from the Convent Glen Shopping Mall, putting groceries, errands, and dining right at your doorstep. Commuting is a breeze with the new Orleans LRT station just a short walk away.Inside, you'll find a welcoming main floor with stylish grey laminate flooring and a neutral colour palette to suit any decor. The living room is bathed in natural light from patio doors that lead to your private, fenced backyard perfect for summer barbecues. Upstairs, a unique skylight illuminates the hallway, also featuring laminate flooring (the only carpet is on the stairs for added comfort). The expansive primary bedroom offers generous closet space. The partially finished basement provides a versatile rec room and ample storage. Parking for two vehicles (one in the garage with an automatic door opener and one in the driveway) adds to the home's convenience. For outdoor enthusiasts, the beautiful Ottawa River pathways are just moments away. Tenant pays Gas, Hydro, Hot Water Tank Rental. Water/Sewer is included. Tenant responsible for lawn and snow maintenance. Parking for 2 vehicles (one in driveway, one in garage). No additional street parking (visitor parking available). No smoking. Pictures date prior to current occupancy. Available August 1st, 2025. (id:35885)
813 - 354 Gladstone Avenue
Ottawa, Ontario
Modern and spacious one bedroom plus den condo in the heart of Centretown. This London model offers an open concept layout with upgraded floors throughout, floor to ceiling windows, high end finishes and stainless steel appliances. Large work from home den. Living space has unobstructed sunny skyline views! Walk to everything! Building features an exercise room, gas BBQ, courtyard gardens and amenity room with theatre & games room. Starbucks, Shoppers Drug Mart and LCBO at ground level. Downtown living at its best! Storage locker included. Plan to visit soon! (id:35885)
501 - 110 Forward Avenue
Ottawa, Ontario
Are you looking for a spacious condo to call home in one of the most trendy and convenient neighbourhoods in the city? Come take a look at this 2 bedroom and 1 bathroom corner unit with North and East balcony views toward the Ottawa river and overlooking the building's rooftop patio. You're a short walk to the Tunny's Pasture O-train (800m), the Parkdale Market (900m), and the shops along Wellington Street. Easy access to the Kichi Zibi Mikan Parkway (east to downtown, west to Westboro, or cross at Island Park Dr to Gatineau). Enjoy the expansive bike trail networks along the Ottawa River, or the NCC Bike Days from May through October along the parkway. This well-maintained building boasts a gym (ground level), rooftop patio (accessible from the 4th level), underground parking (spot 124 on the lower level accessed from the lobby), a bike storage room (ground level toward the parking garage), a guest suite, and additional storage lockers (for rent). Shared laundry is located just off the lobby. Both bedrooms are large and have eastern views of trees and a green roof beyond, despite being on the 5th floor. Updates include fresh paint throughout (except kitchen) and some light fixtures in 2025. Enjoy a carpet free home, with laminate and tile floors throughout. Building IS pet friendly (MLS system has a glitch that doesnt allow that option to be selected). (id:35885)
968 Linaria Walk
Ottawa, Ontario
This immaculate 3-bedroom townhome is in one the most desirable Orleans neighbourhoods. Located just minutes from shopping, dining, public transit, and top-rated schools, this beautifully maintained townhome offers both comfort and convenience. Only a 2 minute walk to Millennium Sports Park, it's perfect for active individuals and families. The main level boasts a bright, open-concept layout with a spacious living room, dining area, and modern kitchen, all enhanced by gleaming hardwood floors. The second floor features three generously sized bedrooms, including a primary suite with a walk-in closet and private en-suite bathroom. The fully finished basement provides a large recreational space ideal for entertaining or relaxing. Enjoy the outdoors in your private backyard, complete with inlaid patio stones, perfect for a patio set or summer gatherings. (id:35885)
1183 Lichen Avenue
Ottawa, Ontario
Bright and spacious 2-bedroom + Loft townhome in Avalon East. Welcome to this beautifully maintained townhome with a versatile loft that can easily be converted into a 3rd bedroom. With 2 full bathrooms and a thoughtfully designed layout, this home is just steps from public transit, offering convenience and accessibility. The main level features oak hardwood floors in the living and dining areas, a sun filled open concept kitchen with oak cabinetry, a walk-in pantry, and a gas stove. Patio doors from the dining area lead to a private, fully fenced backyard with no rear neighbours, an interlock patio, and a natural gas BBQ hookup, perfect for outdoor entertaining. A finished lower level family room adds bonus living space along with laundry and plenty of storage. Charming, functional, and move-in ready, this home combines comfort, practicality and a prime location in a sought-after neighbourhood. (id:35885)
741 Twist Way
Ottawa, Ontario
Welcome To This Stylish 2020 Urbandale Discovery Model (2019 sqft) Townhome! Offers 3 Spacious Beds, 2.5 Baths W/ Custom Blinds & Natural Light Throughout. Grand High-Ceiling Foyer W/ Mudroom & Powder Room. Open-Concept Main Level W/ Bright Great Room, Chef-Inspired Kitchen W/ S/S Appliances & Walk-In Pantry. Hardwood Floors & Stairs Add Elegance. Upstairs Features A Large Primary Suite W/ 4-Pc Ensuite (Glass Shower, Soaker Tub, W/I Closet), 2 More Beds, A Loft/Computer Nook & 3-Pc Bath. Fully Finished Basement W/ Large Family Room. Enjoy A Private Fenced Yard Perfect For BBQs & Relaxing. Modern, Comfortable & Move-In Ready Book Your Private Showing Today! (id:35885)
17 Aura Avenue
Ottawa, Ontario
17 Aura Avenue. Minto 'Killarney 4' Elevation A. 2443 square feet from builder's plan. Premium location backing onto a Public Secondary School Pierre-de-Blois. (No rear neighbours!) East facing rear yard is flooded with morning sunshine and is fenced at the rear and on the right side. Newly installed, engineered wide plank hardwood flooring in the main level hallway, dining room, great room and family room. Hardwood stairs to the family room level. Ceramic tile flooring in the entry, main floor laundry room (modified floor plan), powder room, kitchen and bathrooms. Upgraded Berber carpeting and under pad through upper level and bedrooms. 9 foot, flat ceilings (no stipple) on main level. Railings with upgraded wrought iron balusters. Beautifully appointed kitchen with upgraded cabinetry, massive Quartz island with a breakfast bar, tile backsplash, SS hood fan, LED pot lighting and patio doors to rear deck. This floor plan offers a spacious mid-level family room with a vaulted ceiling and gas fireplace. Primary bedroom is large and overlooks the quiet rear yard. Luxury ensuite has a shower, separate soaker tub and quartz counter top. Main bathroom also has quartz counter top. Unfinished basement has a 16 foot ceiling and 2 large windows. 200 Amp electric panel with room for EV charger. Rough in for basement bathroom. Rough in for central vacuum. On demand hot water heater.** Kitchen bar stool photo has been virtually staged ** (id:35885)
K - 30 Jaguar Private
Ottawa, Ontario
This impeccably maintained unit offers a 2-bedroom, 2-full-bath stacked layout, perfect for your new home. The bright, open-concept floor plan features a spacious living and dining area, a well-designed kitchen, and a master bedroom with a walk-in closet and a 3-piece luxury ensuite. Theres also a second good-sized bedroom with a full bath, ample storage in the utility room, and the convenience of in-unit laundry. Parking is just steps from the front door. This prime location provides easy access to groceries, schools, shopping centres, and numerous amenities. The low-maintenance property and low condo fees (including water) make it ideal for first-time buyers and investors. (id:35885)
2302 - 505 St Laurent Boulevard
Ottawa, Ontario
Enjoy breathtaking, unobstructed western views with stunning sunsets from the 23rd floor of this thoughtfully designed 3-bedroom, 2-bathroom condo in the well-established community of The Highlands. Step out onto the large balcony and take in the expansive skyline. Inside, you'll find a spacious open-concept layout with a rare in-unit laundry, a standout upgrade compared to many units in the building. Condo fees also include heat, hydro, and water, making for stress-free living. The beautifully maintained grounds feature an outdoor pool surrounded by a private pond and lush green space, creating a peaceful retreat right at your home. This condo also comes with parking and access to a fitness centre and party/recreation room. Ideally located near shops, restaurants, scenic pathways, and public transit, this home offers the perfect blend of comfort and convenience. Stylish, functional, and move-in readythis one has it all. 24 hours irrevocable on offers. (id:35885)
324 Mountain Sorrel Way
Ottawa, Ontario
**OPEN HOUSE SUNDAY JUNE 22ND, 2-4 PM** - Welcome to 324 Mountain Sorrel, a bright and modern 2-bedroom, 2-bathroom Orleans townhome with an elevated front-facing balcony and no neighbours across, offering a rare open sightline that truly sets this home apart. Built in 2018 and well maintained, it's ideal for first-time buyer's looking for low-maintenance living in a desired, family-friendly neighbourhood. Step inside to a clean entryway with laundry, storage, and direct access to an extra-long garage that is perfect for your vehicle, bikes, bins, or extra gear. Upstairs, you're greeted by a powder room and a bright open-concept main level with high ceilings, a modern kitchen featuring a new backsplash, plenty of cabinet space, and a large countertop with bar seating perfect for casual meals or entertaining. The layout extends into a cozy living room and dining area with luxury laminate flooring and oversized windows that bring in natural light. Step out onto the elevated balcony, perfect for BBQs or unwinding with an open view. The top floor features two well-sized bedrooms and a full bathroom. The primary bedroom includes a walk-in closet, and the second bedroom is just steps from the full bathroom. Both rooms are bright and comfortable, with oversized windows and a clean layout. Tucked in the Avalon area of Orléans, this home offers the perfect mix of comfort and convenience. You're just minutes from groceries, gyms, restaurants, parks, and scenic walking trails in one of the city's most desirable communities. This home checks all the boxes and is now open for viewings! (id:35885)
44 - 35 Bering Court
Ottawa, Ontario
Welcome home to this beautifully updated townhome in desired Katimavik! Located walking distance to great schools, shops and amenities the thoughtful multi-level floorplan offers the perfect balance of space and privacy exactly where it is required. Upon entering and conveniently located for bringing home groceries, you are greeted by an updated kitchen with newer laminate tile flooring, an abundance of white cabinets, and stainless steel appliances. Open to the kitchen you will find a dining area which features custom wainscotting and a modern fixture provides enough space to host a full family and friends dinner party! Cute as a button with its feature wallpaper, the main level powder room conveniently tucked away out of sight. Down a few stairs you will find the main living area that is bathed in natural light from its south west exposure and offers convenient access to your rear deck and private yard. On the third level separate from the living space and other bedrooms the Primary Bedroom can accommodate a king bed and offer a wall to wall closet. On the top floor two generous secondary bedrooms with berber carpets offer a quiet space for kids and guests. The stunning main family bathroom has been completely updated with modern tile, vanity and fixtures. The lower level of the home is partially finished offering a laundry room and work out area plus plenty of additional storage. The condo fee includes water, maintenance, snow removal and building insurance. 24 hour irrevocable on all offers. (id:35885)
176 Talltree Crescent
Ottawa, Ontario
An Exceptional Home! This spectacular end-unit townhome is set on a rare pie-shaped lot with no rear neighbours, backing onto forest and tranquil pathways offering privacy and a natural backdrop. A welcoming interlock walkway and covered front porch lead into a tiled entryway with inside access to the garage. Inside, rich hardwood floors and oversized, sun-filled windows set a warm and stylish tone throughout.At the heart of the home is a showstopping two-toned kitchen featuring quartz countertops, tile backsplash, stainless steel appliances, coffee bar, and designer lighting. The eat-in area opens to a private rear deck and yard, ideal for outdoor enjoyment.The main floor includes a formal dining room, a cozy living area, and a well-placed powder room. One of the homes rarest and most impressive features is the second-floor family room, with cathedral ceilings and a gas fireplace - a dramatic and inviting space perfect for relaxing or gathering.The primary suite offers a peaceful escape with a spa-inspired ensuite including a soaker tub and separate shower. Two additional bedrooms, a 4-piece family bath, and second-floor laundry complete the upper level. Downstairs, the finished basement offers even more flexible living space with a full 4-piece bathroom and large storage. A true stunner, thoughtfully designed inside and out this is a rare opportunity to own a standout home in a peaceful, family-friendly setting. (id:35885)
804 Covehead Crescent
Ottawa, Ontario
Discover this outstanding Urbandale Berkley Model, ideally situated on one of the most mature and distinguished streets in Riverside South. Set on a rarely offered 0.25-acre lot, extensively landscaped and exceptionally private, this home offers an unparalleled setting both inside and out.This elegant residence features five spacious bedrooms and three bathrooms, with soaring ceilings and oversized windows that flood the home with natural light. Upon entry, you're welcomed by a gracious formal dining room and living room, both grounded by rich hardwood floors.The thoughtfully designed main floor includes a warm, inviting family room with a wood-burning fireplace, seamlessly connected to the kitchenperfect for relaxed family living and effortless entertaining. Upstairs, the expansive primary suite overlooks the impeccable grounds and includes a pristine en suite. The additional bedrooms are generously sized, ideal for family, guests, or a home office.The fully finished basement adds incredible flexibility, featuring a family room, games area, bedroom, and ample storage, with the potential to add an additional en suite bathroom. Outside, the backyard is a true sanctuary: lush, private, and showcasing extensive landscaping that creates a rare and peaceful escape within the city. Located just steps from top-rated schools, parks, shopping, and essential amenities, including the LRT, this remarkable property offers the ultimate blend of comfort, space, and lifestyle. (id:35885)
482 Alcor Terrace
Ottawa, Ontario
Welcome to this beautifully maintained Mattamy Parkside model, featuring nearly $50,000 in builder upgrades, a spacious 2-car garage, and 2,721 sqft of living space above grade, ideally located in the heart of Barrhaven's sought-after Half Moon Bay community! You're just a 10-minute drive to Costco, Walmart, the Minto Recreation Centre, and all the everyday amenities your family could need. As you enter the home, you're greeted by a bright front hallway with a windowed powder room and a large walk-in closet on the left. To the right, there's additional storage, another walk-in closet, and direct access to the garage, perfect for staying organized. Move further into the home and you'll find a spacious open-concept living and dining area, seamlessly connected to the kitchen. The dining area is generously sized, easily accommodating an 810-person table. The living room features large windows that flood the space with natural light, and a beautiful fireplace serves as the room's centerpiece. The L-shaped kitchen includes a large central island and a cozy breakfast area. The south-facing backyard ensures the home is bathed in sunlight throughout the day. The entire main floor features elegant hardwood flooring, and the stunning curved hardwood staircase leads to the second level. Upstairs, you'll find three oversized bedrooms plus a generous loft space perfect as a second family room, playroom, or a stylish home office. One of the secondary bedrooms enjoys direct access to the shared bathroom. The laundry room is also conveniently located on the second floor, making daily chores that much easier. The primary bedroom is a true retreat, featuring a spacious layout and a luxurious 5-piece ensuite with an upgraded shower panel, freestanding bathtub, and double sinks, a perfect blend of comfort and elegance. The unfinished basement offers an incredible opportunity to create additional living space tailored to your needs. (id:35885)
465 Mcleod Street
Ottawa, Ontario
Welcome to 465 McLeod Street, Unit 2 a beautifully renovated and spacious two-bedroom apartment available for immediate lease in the heart of Centretown. Located on a quiet, tree-lined street just steps from Bank Streets vibrant shops, restaurants, and transit, this main-floor unit offers the perfect mix of character, comfort, and convenience.Recently updated in 2025, the apartment features approximately 860 square feet of well-designed living space. The layout includes two large bedrooms, a full dining room, an updated kitchen with ample cabinetry, a lovely living room with fireplace and a renovated bathroom with sleek, modern finishes. Fresh paint, new lighting, and contemporary flooring give the unit a clean, bright feel while maintaining the charm of this 1930s heritage fourplex. Additional features include large windows that let in great natural light, high ceilings, and hardwood touches throughout. A dedicated laneway parking space is available for $100/month, and coin-operated laundry is conveniently located on-site. The building is secure, well-maintained, and located in one of Ottawas most walkable neighbourhoods, perfect for professionals, couples, or anyone looking to enjoy the urban lifestyle. The unit is non-smoking and pet-friendly upon approval. Immediate possession is available. Don't miss your chance to live in a freshly updated, centrally located apartment that combines modern updates with timeless charm. Rent is $2300 + hydro, HWT rental, parking2025: updated bathroom, flooring in kitchen, new stove, quartz countertops, sink, faucet, freshly painted, hardwood floors refinished. (id:35885)
14 Mona Mcbride Avenue
Arnprior, Ontario
Situated in the Callahan Estates neighbourhood of Arnprior, this 3 bed, 3.5 bath is sure to impress! The main level has a great open concept lay out and is truly the heart of the home. On the main floor you'll find a large foyer, laminate floors, an upgraded kitchen with soft close doors, subway tile backsplash and granite counters, SS appliances, extra windows, powder room and access to the fully fenced yard. Step upstairs to the well appointed upper level with 3-bedrooms and two full washrooms. The ensuite features a lovely walk-in shower. The basement is finished for you too, a perfect spot for the sectional, plus 3rd full bath and laundry/storage room. You'll love the location with great curb appeal (with a single driveway!) and being situated within walking distance to 2 schools, groceries, Timmie's, LCBO, plus it's a quick 30min trip to Kanata (id:35885)
14 Mona Mcbride Avenue
Arnprior, Ontario
Situated in the Callahan Estates neighbourhood of Arnprior, this 3 bed, 3.5 bath is sure to impress! The main level has a great open concept lay out and is truly the heart of the home. On the main floor you'll find a large foyer, laminate floors, an upgraded kitchen with soft close doors, subway tile backsplash and granite counters, SS appliances, extra windows, powder room and access to the fully fenced yard. Step upstairs to the well appointed upper level with 3-bedrooms and two full washrooms. The ensuite features a lovely walk-in shower. The basement is finished for you too, a perfect spot for the sectional, plus 3rd full bath and laundry/storage room. You'll love the location with great curb appeal (with a single driveway!) and being situated within walking distance to 2 schools, groceries, Timmie's, LCBO, plus it's a quick 30min trip to Kanata. Rental Application, Credit Report from Equifax or Transunion, Letter of Employment, Pay Stubs from the last 2 months required. (id:35885)
597 Paine Avenue
Ottawa, Ontario
Stunning single detached home in the sought-after Arcadia community of Kanata Lakes. In like-new condition, this property features extensive upgrades throughoutcompletely turnkey and move-in ready. The charming exterior includes a covered front porch that sets a warm and welcoming tone. Inside, the sun-filled main floor offers a spacious foyer and an open-concept layout that flows seamlessly from the dining area to the bright living room, complete with large windows and a cozy fireplaceperfect for everyday living and entertaining. The upgraded kitchen is a chefs dream, featuring rich wood cabinetry, quartz countertops, stainless steel appliances, and a large center island with a breakfast bar. Beautiful hardwood stairs lead to the upper level, where hardwood flooring continues throughout the hallway. The spacious primary suite includes a large walk-in closet and a beautifully appointed 4-piece ensuite. The upper level also offers two additional bedrooms, a second full bathroomboth bathrooms with quartz countertopsand a convenient laundry room. The basement provides excellent potential for storage or future development. Step outside to a fully PVC-fenced backyardlow-maintenance and private. This home is surrounded by top-ranking schools including Earl of March Secondary School, All Saints High School, and Kanata Highlands Public School. Located just minutes from Kanatas high-tech hub, Centrum shopping, Costco, Tanger Outlets, the Canadian Tire Centre, Highway 417, public transit, parks, and trails. Walk to Paine Pond, nearby parks, and tennis courts just 100m away. An exceptional opportunity in one of Kanatas most desirable neighborhoodsperfect for professionals, young families, or first-time buyers seeking style, comfort, and convenience. (id:35885)
78 Spruce Street
Ottawa, Ontario
Open House Thurs June 19 @ 4-6 PM. Tucked away on a quiet street in one of the city's most vibrant, walkable neighbourhoods, this solid brick 4 BED/3 BATH home blends character, comfort and community. Steps from Little Italy and a diverse mix of locally owned businesses; from the traditional Italian butcher & pasta shop, cozy pubs, gourmet pizza joints, and Asian-inspired restaurants, this home offers an unmatched urban lifestyle. Inside, the home balances old and new with intention. Enjoy spacious light-filled rooms with 10' ceilings on the main floor & 9' upstairs. Original vintage details like solid wood pocket doors, a classic newel post and bannister bring warmth and history, while the full renovation in 2015 added quality materials, modern systems, and thoughtful updates. A main floor powder room, an ensuite bath, with in-floor heating, and large private backyard are standout features for the area, as is the private driveway where you can park your cars and even host your own basketball game! The kitchen is generous in size, thoughtfully laid out, and there's plenty of room to prep, gather, and linger. The side entrance offers practical access to the yard and parking, while inside, the flow supports both daily routines and family gatherings. Throughout the home, oversized windows keep the rooms bright and grounded, and the blonde hardwood floors add warmth and continuity across every level.The partially finished basement is high dry and includes a recreation room, laundry and storage. With a beautiful front porch and great curb appeal, this home is a true gem. This A+ location is a short walk to the river, the new library, O-Train, Parliament Hill, and the future hockey arena offering a rare opportunity to settle into a home that is both rooted and forward-looking in an evolving neighbourhood. Contact us today for an extensive list of upgrades and to learn more about the area. Devonshire and Lisgar school catchments! (id:35885)
279 St Andrew Street
Ottawa, Ontario
Solid 6-unit property (5 units with 1 bedroom each and 1 unit with 3 bedrooms) Plus Next door lot located in a prime neighborhood, within walking distance to Foreign Affairs, Parliament Hill, and Byward Market. The listing price includes the adjacent land, offering excellent potential for development. also 277 St Andrew can be purchased with these2. All Properties are being sold in "as-is, where-is" condition. (id:35885)
288 Harthill Way
Ottawa, Ontario
Immaculately maintained by the original owners, this 4-bedroom, 3-bathroom detached home is a standout in the heart of Barrhaven. With a bright and spacious layout, this two-story property offers both functionality and elegance. The main living area impresses with soaring ceilings, a dramatic double-height window that floods the space with natural light, and a cozy gas fireplace perfect for relaxing evenings or entertaining. The kitchen is the heart of the home, featuring high-end appliances, timeless finishes, an eat-up island, and a bright breakfast area that overlooks the beautifully landscaped oasis. Step outside to your private outdoor retreat, complete with a heated inground pool (2017), surrounded by high-end porcelain tile and a brand-new deck (2024) ideal for summer entertaining. Built-in speakers on both levels let you create the perfect ambiance, whether you're hosting or winding down. Upstairs, the spacious primary suite features a walk-in closet and a luxurious ensuite with jacuzzi tub. Three additional bedrooms and a full bathroom provide ample space for family or guests. The lower level offers a large, unfinished basement with oversized windows, presenting endless possibilities for a home theatre, gym, additional living space, or extra bedrooms. Located in a quiet, established neighbourhood close to schools, parks, shopping, and transit, this property blends thoughtful design, pride of ownership, and exceptional outdoor living. A rare opportunity in one of Barrhaven's most desirable communities! (id:35885)
1709 - 179 George Street
Ottawa, Ontario
Enjoy incredible city and Gatineau Hill views from this stylish 1-bedroom, 1-bath condo in the heart of downtown Ottawa. Located on the 17th floor, this sun-filled unit features floor-to-ceiling windows, 9' exposed concrete ceilings, hardwood floors, and an open-concept layout that feels bright and modern. Enjoy your morning coffee or evening unwind on the spacious north-facing balcony. The kitchen is well-equipped with six appliances, and there's convenient in-unit laundry. Storage locker included. Building amenities include an exercise room, party room, and a outdoor patio/BBQ area with a reflective pool. Steps to the ByWard Market, Parliament, Ottawa U, transit, grocery stores, and all the best of urban living. Condo fees include heat, hydro & water. A perfect opportunity for first-time buyers, investors, or anyone looking to live in the vibrant downtown core. (id:35885)
3000 Roger Stevens Drive
Ottawa, Ontario
Such a gorgeous drive up the treed laneway to this delightful North Gower Stone House ideally situated overlooing the creek from the over-sized farm kitchen with an abundance of counter and storage space. A perfect place for family and friends to gather. The lower level boasts a large Family Room with Stone Fireplace and walkouts from both the Family Room and Workshop area. The "bunkie" is nestlied down by the creek, a 4800 sqft out building that will serve a variety of functions based on your needs with a separate 200 amp panel. The log building is perfect for a Craft enthusiast, an Artist or even a children's playhouse. The other building is 50x22 and ideal for possible garage use. Three paddocks consister of 5 acres each. Approximately 65 acres tile drained carefully rotated between soy abnd corn over the years. Minutes to 416, schools and 20 minutes to South Carleton High School. Please do not enter the private laneway without an appointment. (id:35885)
1 - 258 Park Street
Ottawa, Ontario
Freshly Renovated 1 Bed + Den with 1.5 Bathrooms | 2-Level Main Floor Apartment | Prime Location! Available Immediately! Heat & Water Included | Laundry In-Unit | Parking Available (\\$50/month)Step into this bright, beautifully renovated main floor 1 bedroom + den, 2-level apartment that offers the perfect blend of comfort and convenience. Featuring front and back entrances, this unique layout offers both space and privacy. Ideal for professionals, couples, students or anyone seeking a home close to it all. Features: Fully renovated with modern finishes, Spacious 1 bedroom + versatile den (perfect for office or guest space), 2-level layout for added privacy and functionality, large lower level family room. In-unit laundry with lots of storage space. Bright and clean kitchen and bathroom. Large windows with lots of natural light. Prime Location: Minutes to downtown Ottawa. Easy access to transit. Short bus ride to Ottawa U! Close to shopping, recreation, and schools. Utilities & Extras: Heat and water included! In-unit laundry. Parking available for only \\$50/month. Don't miss your chance to live in this well-located, stylish, and convenient space! **Book your private viewing today or come to our Open House Sunday, June 22 from 2-4pm!** (id:35885)
1 - 256 Park Street
Ottawa, Ontario
Freshly Renovated 1 Bed + Den | 2-Level Main Floor Apartment | Prime Location! Available Immediately! Heat & Water Included | Laundry In-Unit | Parking Available (\\$50/month)Step into this bright, beautifully renovated main floor 1 bedroom + den, 2-level apartment that offers the perfect blend of comfort and convenience. Featuring front and back entrances, this unique layout offers both space and privacy. Ideal for professionals, couples, students or anyone seeking a home close to it all. Features: Fully renovated with modern finishes, Spacious 1 bedroom + versatile den (perfect for office or guest space), 2-level layout for added privacy and functionality. Spacious lower level family room. In-unit laundry with lots of storage space. Bright and clean kitchen and bathroom. Large windows with lots of natural light. Prime Location: Minutes to downtown Ottawa. Easy access to transit. Short bus ride to Ottawa U! Close to shopping, recreation, and schools. Utilities & Extras: Heat and water included! In-unit laundry. Parking available for only \\$50/month. Don't miss your chance to live in this well-located, stylish, and convenient space! **Book your private viewing today or come to our Open House Sunday, June 22nd from 2-4pm!** (id:35885)
2 - 256 Park Street
Ottawa, Ontario
Bright & Spacious 1 Bedroom Apartment | 2nd Floor in 4-Plex | In-Suite Laundry | Walkable Community. Available Now! Heat and Water included! $50/month Parking | Prime Central Location | 2 Entrances | Very Walkable. Welcome to this bright and comfortable 1 bedroom, 1 bathroom apartment on the second floor of a quiet 4-plex. Offering two entrances and in-suite laundry, this charming unit combines privacy, convenience, and space all in a highly walkable and connected neighbourhood. Features: Spacious layout with a large, sun-filled bedroom. Open living area with bright windows and great natural light. Two separate entrances for added privacy. In-suite laundry - no more trips to the laundromat! Well-maintained, secure 4-unit building. Location Highlights: Close to downtown Ottawa Short bus ride to University of Ottawa Steps to transit, schools, recreation, shopping, and more. Located in a very walkable and friendly community Utilities & Extras: Heat and Water included! Parking available for just $50/month. Tenant pays hydro. This apartment offers everything you need for comfortable urban living in an unbeatable location. Contact us today to schedule your private tour or come to our Open House Sunday, June 22 from 2-4pm! (id:35885)
2 - 258 Park Street
Ottawa, Ontario
Bright & Spacious 1 Bedroom Apartment | 2nd Floor in 4-Plex | In-Suite Laundry | Walkable Community. Available Now! Heat and Water included! $50/month Parking | Prime Central Location | 2 Entrances | Very Walkable. Welcome to this bright and comfortable 1 bedroom, 1 bathroom apartment on the second floor of a quiet 4-plex. Offering two entrances and in-suite laundry, this charming unit combines privacy, convenience, and space all in a highly walkable and connected neighbourhood. Features: Spacious layout with a large, sun-filled bedroom. Open living area with bright windows and great natural light. Two separate entrances for added privacy. In-suite laundry - no more trips to the laundromat! Well-maintained, secure 4-unit building. Location Highlights: Close to downtown Ottawa Short bus ride to University of Ottawa Steps to transit, schools, recreation, shopping, and more. Located in a very walkable and friendly community Utilities & Extras: Heat and Water included! Parking available for just $50/month. Tenant pays hydro. This apartment offers everything you need for comfortable urban living in an unbeatable location. Contact us today to schedule your private tour or come to our Open House on Sunday, June 22 from 2-4pm! (id:35885)
4136 Wolfe Point Way
Ottawa, Ontario
Spacious 4-bed family home backing onto a ravine in sought-after Riverside South. No rear neighbours, with direct access to walking/biking trails. Grand front entry with spiral staircase, main floor office, and laundry. Bright kitchen with island and newer appliances opens to a cozy family room with a fireplace. Upstairs features large bedrooms and a luxurious primary suite with a fireplace, brand-new 5-piece ensuite, upgraded insulation, and new triple-pane windows for added warmth and quiet. Fully finished basement with home theatre area, wet bar, workout zone, and rec space. Wired-in generator panel (110V, 30 Amp required, generator not included). Backyard deck is perfect for entertaining. Double garage + 4-car driveway parking . Walkable to schools, parks, rinks, shops, a French school, and the community centre. A rare blend of privacy, space, smart upgrades, and community living! New deck and fence on 2 sides ('24/'25), Primary Bathroom complete reno ('24), A/C ('19), Furnace ('20), Roof ('15) (id:35885)
79 Woodford Way
Ottawa, Ontario
Welcome to this beautifully maintained 3-bedroom, 3-bath FREEHOLD semi-detached home situated on an oversized, fully fenced premium lot just steps from an elementary school, a large park, and public transit. The main level features stunning hardwood floors, a separate dining room, a convenient powder room, and an abundance of windows that fill the space with natural light. The kitchen boasts elegant granite countertops, a generous amount of Cherrywood cabinetry, and a pantry - perfect for the home chef. An eating area with access to the patio is a family-preferred bonus! Upstairs, the spacious primary bedroom includes a walk-in closet and a private 4-piece ensuite. Two remaining well-sized bedrooms share the main bath. The fully finished lower level offers a cozy gas fireplace in the ready-made Sens TV room, a large utility/laundry room, and a bonus storage room ideal for hobbies or seasonal items. Enjoy the spacious rear & side yards for family BBQ's and entertaining. Don't miss the extensive list of inclusions. Overnight notice required for showings. 24-hour irrevocable on all offers. (id:35885)
258 Fountainhead Drive
Ottawa, Ontario
ABSOLUTELY beautiful executive expansive 4 bedroom home + LOFT located on a quiet family friendly street in sought after Bradley Estates just steps away from an amazing PARK, a PICTURESQUE BOG and Trans Canada TRAILS which offer endless kilometres of BIKING and walking trails. The gorgeous CURB APPEAL sets the tone for this remarkable home that is tastefully decorated and embodies comfort and practicality with it's thoughtfully designed OPEN CONCEPT floorplan. Upon entering the home you will be impressed with the expansive foyer which opens up to the main level which features high grade engineered MAPLE HARDWOOD FLOORING. The spacious dining room which is adjacent to the living room boasts a TWO SIDED FIREPLACE which can be enjoyed from the family room as well. One of the best features of this home is the show stopper kitchen which has been extensively upgraded and offers an EXTENDED ISLAND, quartz counters, SS appliances including WALL MOUNT OVEN & STOVETOP, modern floating shelves as well as UPGRADED CABINETS. This thoughtfully designed home features a practical loft on the second floor as well as 4 generous bedrooms. The master bedroom is the perfect retreat with it's romantic wallpaper which was imported from overseas, a large WIC and a MAGAZINE WORTHY ensuite bathroom with it's gorgeous upgraded tile, FREESTANDING SOAKER TUB, oversized glass shower, modern vanity with QUARTZ COUNTERS & double sinks. The spacious main bathroom also features upgraded cabinets and is adjacent to the laundry room.The LL offers a large REC ROOM which has a large alcove for a gym area that could easily be converted to a 5th bedroom. The lower level also has a rough-in for a 4th bathroom.The fully fenced rear yard is SOUTH FACING and the perfect place to unwind. A new elementary school is being built just a short stroll away and will welcome 674 new students as well as child care.This home is the perfect family home with attention to detail and tasteful finishes throughout. (id:35885)
1690 Caminiti Crescent
Ottawa, Ontario
**OPEN-HOUSE SUNDAY JUNE 22nd @ 1-3PM** Welcome to 1690 Caminiti - A rare, generational 3-storey home on a premium corner lot, offering just over 3,250 sq ft through out the home! This 4-bedroom + den/office/optional 5th bedroom, 4-bathroom home combines timeless curb appeal with modern upgrades. The ultra-wide driveway, 3-car garage, and custom walkway set the tone from the moment you arrive. Inside, hardwood flooring flows across all three levels. The main floor features a spacious mudroom with garage access, a formal dining room, a sun-soaked living area with a wood-burning fireplace, and a fabulous custom Louis LArtisan kitchen with granite countertops, open to the eating area and family room. It also includes an induction stove, convection double oven, Miele panel-ready dishwasher, and a second fridge/freezer tucked into the massive walk-in pantry. Upstairs, the second level offers two large bedrooms, two fully renovated bathrooms (2012 and 2024), and a cozy flex space with its own wood-burning fireplace. Its perfect as a family room or can easily be converted into a fifth bedroom.The third floor includes two more generous bedrooms and another newly updated full bathroom (2024).The fully finished basement adds versatile living space with luxury vinyl plank flooring, ample storage, and a bonus room currently used as an office. Its pre-wired with Cat8 ethernet, making it ideal for remote work or hobbies. Step outside to your private backyard retreat featuring a spacious deck perfect for relaxing or entertaining, a heated in-ground pool with a custom safety cover, a new liner (2022), and an updated pump and chlorinator (2024). The new Rubberkrete pool surround is bordered by mature perennials, a natural gas BBQ hookup, and a pool shed for added convenience. Located in the heart of Fallingbrook. Walk to schools, parks, trails, and shopping. Everything you need is just around the corner in this family-friendly neighbourhood. (id:35885)
706 Bridleglen Crescent
Ottawa, Ontario
OPEN HOUSE SAT 2-4PM. An EXTREMELY impressive home! This residence is on a beautiful PREMIUM LOT w extensive landscaping & mature trees allowing for the ultimate private enjoyment! The lot is 169 FEET down the right side & is 120 FEET across the back, that's almost triple the average size lot in width! This 3700 square foot (including the lower level) Urbandale home has been beautifully cared for by the original owners! The 10-foot ceilings in the foyer allow for an impressive welcome into this home, that's why it is one of the most popular sought-after models! Hardwood on the main floor. There is a formal living & dining room- that a rare find these days! Formal & fabulous! Around the corner from the dining room, you will enter the 2-story great room that is seriously gorgeous with its 18-foot ceilings, wall of windows & upgraded floor to ceiling fireplace! The 2 toned Deslaurier "pumice" & dark wood kitchen offers lots of cabinetry, a large island, granite countertops, subway tile backsplash, a walk-in pantry & stainless appliances including the built-in microwave. Up the hardwood staircase is where you will find the open loft area (could be a bedroom). All the windows in the bedroom are big & low to the ground allowing for amazing light to flood the space! There is a walk-in closet in the primary along with a 5-piece ensuite! 2nd level laundry room offers a folding table & cabinetry! FULLY finished lower level with option for 4th bedroom as there are Egress windows, a 2-piece bath, LOTS of storage! An incredible very LOVED home inside & out! (id:35885)
1036 Gill Avenue
Ottawa, Ontario
Welcome to 1036 Gill Avenue, a charming 3-bedroom, 2-bathroom bungalow tucked away in the highly desirable neighbourhood of Elmvale Acres. Set on a 50x100 private lot with no rear neighbours, this home offers a wonderful sense of peace and privacy, perfect for relaxing or entertaining.The bright, spacious living area flows seamlessly into a well-appointed kitchen, offering plenty of cabinetry and storage for everyday living. The flexible main level layout includes 1 Full Bathroom + 3 main-level bedrooms, one of which is currently being used as a dining area, providing options to suit your lifestyle. Downstairs, the finished lower level features a generous recreation space ideal for movie nights or casual gatherings complete with a cozy gas fireplace to keep things warm and inviting. You will find an added room in the basement that can be used as an office or hobby room. You will also find a convenient 3-piece bathroom. Step outside and enjoy your own backyard retreat: a large screened-in sunroom, an additional gazebo with electrical rough-in for a hot tub, a freshly roofed (2025) storage shed, and even a dedicated BBQ station conveniently located just off the side entrance. An excellent opportunity for first-time buyers, down-sizers, or anyone seeking the ease of bungalow living in a safe, established community close to CHEO/General Hospital, parks, schools, shopping, and transit + only minutes from downtown! Some Photos have been virtually enhanced. (id:35885)
135 Acklam Terrace
Ottawa, Ontario
Very Sharp! Renovated Top to Bottom w Quality & Attention to Detail. Nestled on a Professionally Landscaped Pie Shaped Lot in Popular Morgan's Grant. Including Approximately $200,000 in Upgrades since 2021, too many to list! Some of the Upgrades: 4 Reno'd Baths, Completely Remodeled Kitchen with Quality cabinetry, loads of Quartz Countertops, Center Island, Breakfast Bar, B/I Shelving & Farm House Sink. Newer Trim Work Thru/O Entire House Incl Modern Baseboards, Newer Modern Railings on Upstairs Staircase. Newer Hard & Soft Landscaping, Large Newer Custom Wood Shed, Fully Reno'd Basement w Large Recreation Room, Bath/Laundry Combo, 5th Bedroom Used Currently as a Gym w Closet & Large Egress Window, New Tankless Water Heater, New Eavestroughs & Down Sprouts Along Complete Exterior, Upgraded Electrical Thru/O incl Pot Lights, Newer Light Fixtures Thru/O, Smart Nest Thermostat & Sensors, Smart Garage Door & Level 2 Tesla Charger in the Garage. Steps to Parks, Good Schools, Shopping & Transit! (id:35885)
601 - 234 Rideau Street
Ottawa, Ontario
Located in the heart of Ottawa, perfect opportunity to Live in prestigious Claridge Plaza II - 2 bedroom /2 bathroom, 1 underground parking, 1 locker corner unit with 1,013 sqft! Open concept living, dining & kitchen, loads of windows throughout & private balcony provide incredible natural light and fabulous northwest unobstructed views - spacious master with 2 double closets & full ensuite bath - gleaming hardwood and carpet flooring - 5 appliances included, in Unit laundry. Endless building amenities with 24/7 security guard, concierge, heated indoor salt water pool, sauna, fitness center - 2 gyms, 2 outdoor common terrace (BBQ avail), business centre, theatre room, visitor parking and more. Walking distance to parliament hill, byward market, rideau center, downtown and University of Ottawa. Easy access to 24 hour metro grocery store, restaurants, shops, LCBO, urban parks & public transit - Enjoy urban city living at its finest !!! Complete rental application. No pets, no smoking. Some of the pictures are virtually staged. 24 hours irrevocable for all offers. (id:35885)
5 Sunnybrooke Drive
Ottawa, Ontario
Discover this charming 3-bedroom, 1.5-bath home nestled in Kanata's highly sought-after Bridlewood community. The main floor welcomes you with an open-concept design, featuring a generously sized living room. The adjacent dining room is bathed in natural light, with a patio door offering seamless access to the great rear yard perfect for indoor-outdoor living. The well-appointed kitchen provides ample space, including enough size for a cozy corner for an eat-in area.Upstairs, the expansive primary bedroom suite spans the entire width of the home, offering a tranquil retreat. It boasts elegant French doors and a large walk-in closet for all your storage needs. The second-floor bathroom is thoughtfully designed with convenient 'cheater' access from both the primary bedroom and the main hall. Two additional, generously sized bedrooms face the front of the home, providing comfortable spaces for family or guests.The finished lower level adds valuable living space, presenting a versatile family area perfect for relaxation, entertainment, or even a dedicated office/workout zone. You'll also find a convenient laundry room on this level, complete with a bathroom rough-in an excellent opportunity for future expansion and added value. A separate storage room ensures everything has its place.Beyond the home's inviting interiors, its location is truly exceptional. Enjoy unparalleled convenience with quick access to a wealth of amenities, including diverse shopping, great schools, various recreation options, and transit. This property offers the perfect blend of comfortable living and an active, connected lifestyle. Don't miss the chance to make this Bridlewood gem your own! Updates: Furnace '22, HWT (Rental) '24, Roof '12, Lam floor main level and bed 3 '23, lower level updates approx '17, new front second level windows approx '17, laneway re-paved '23 (id:35885)
106 - 969 North River Road
Ottawa, Ontario
Discover the perfect blend of comfort and city living in this beautifully maintained 2-bedroom, 2-bath ground floor condo. Gorgeous panoramic windows flood the unit with natural light, while still offering tremendous privacy with mature landscaping. A generous sized patio rounds off this space giving you exclusive outdoor space to enjoy summer nights. This spacious home offers an airy, open feel thats both welcoming and modern. Located in a secure, impeccably well kept building with exceptional walkability to shops, dining, and transit. This is your serene escape in the heart of the city. There is an inner courtyard located at the end of the hall from the unit for all owners to enjoy. Gardening committee for the gardening enthusiasts. Seller is willing to leave the Murphy Bed and the (2)two wall mounted televisions (65" in LR and 55" in MBR). HWT owned(2022), Fridge(2024), Stove(2021), microwave (2025), dining room cabinet (2023), freshly painted (2021), new glass shower doors in both bathrooms & additional storage, furnace & A/C system replaced at a cost of $13,500 (2021). Rideau Sports Centre 100 m. Riverside parks, walking and bicycle trails, restaurants 5 - 15 min walk. Rideau River and Adawa footbridge 150 m east. Bus stop to Rideau Centre about 100 m north. Other bus stops within 5 min walk. Train I km west. Don't wait...schedule your showing today! (id:35885)






