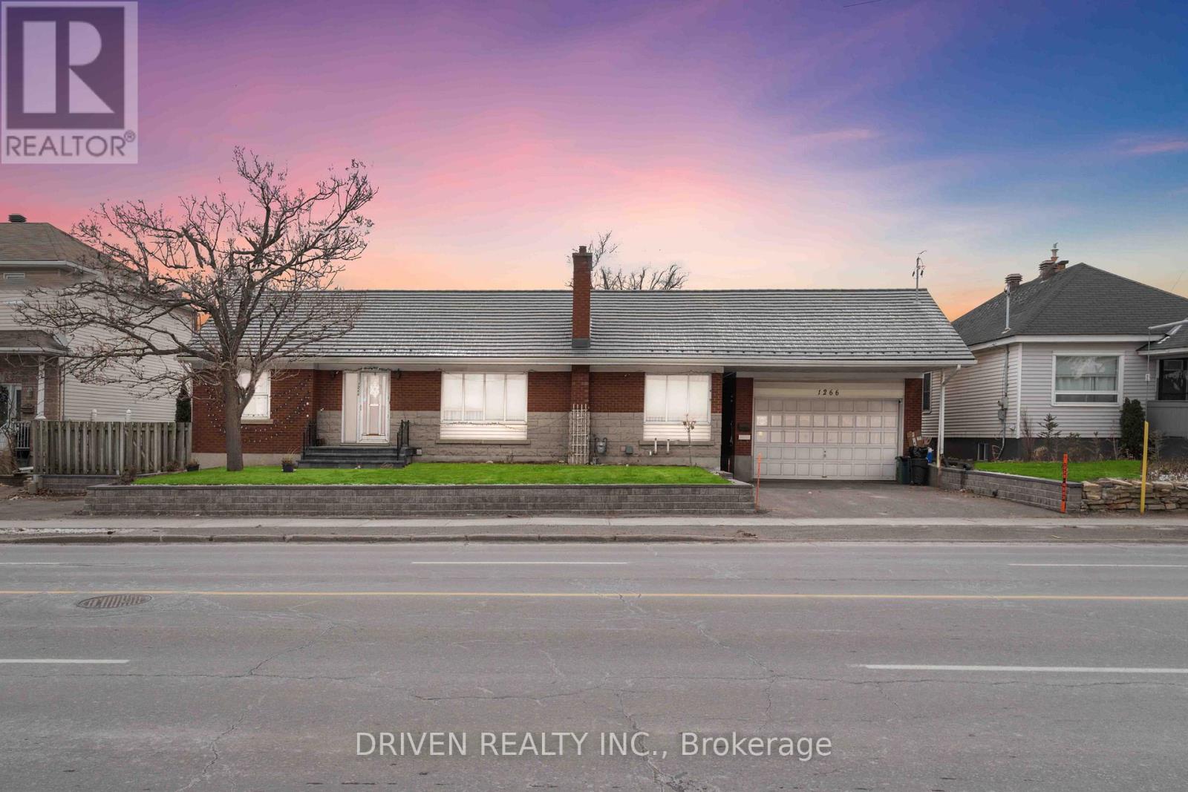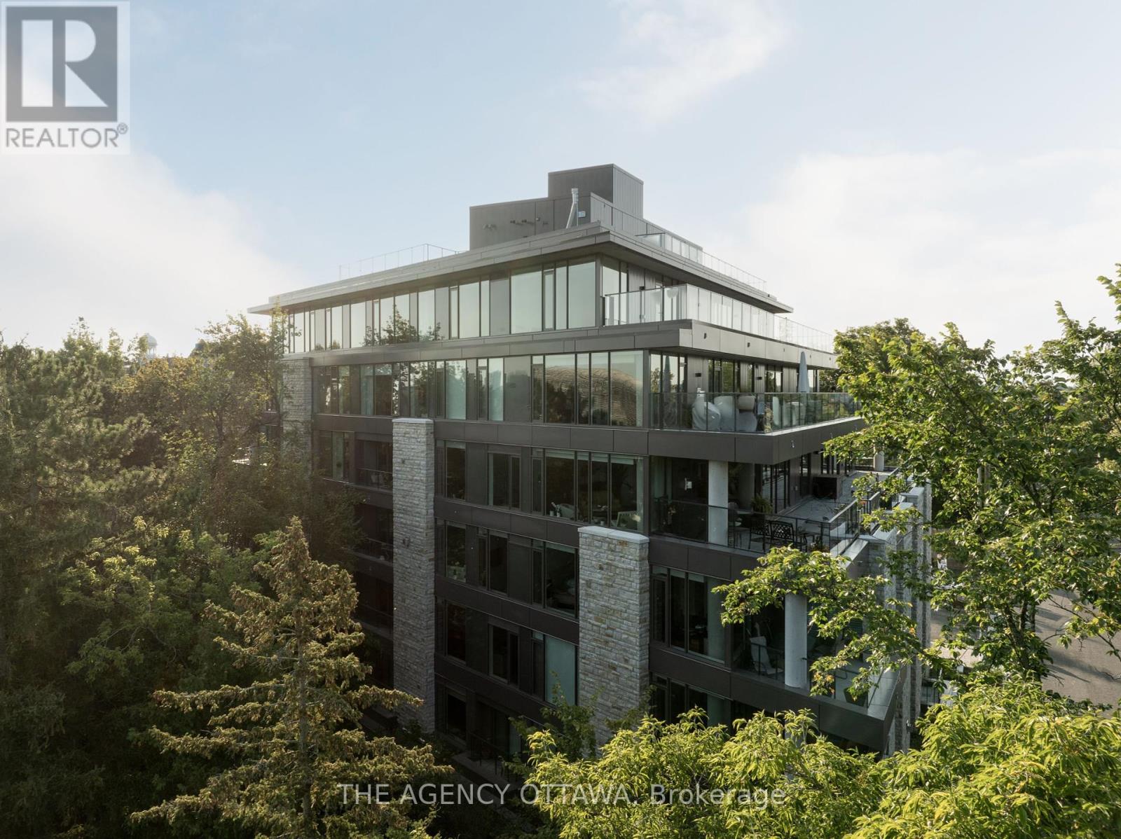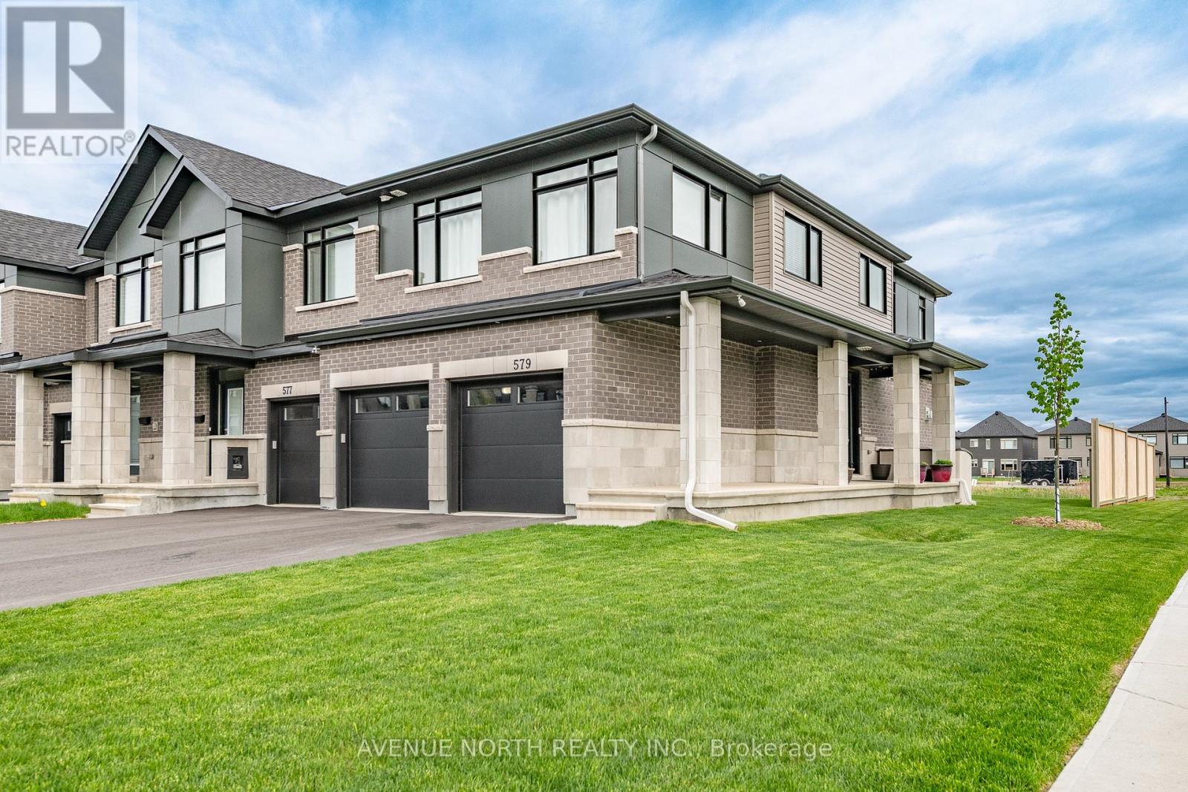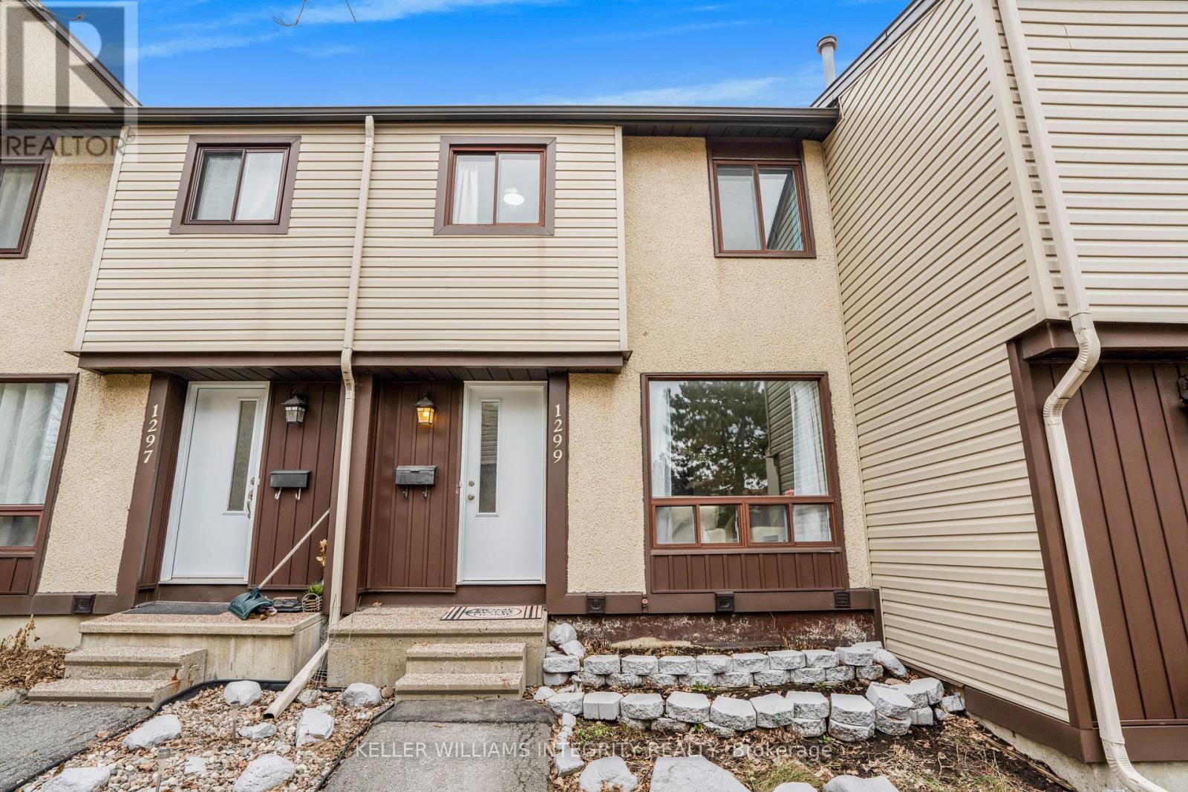1266 Walkley Road
Ottawa, Ontario
ATTENTION BUILDERS, INVESTORS & BUSINESS OWNERS: COMMERCIAL ZONING GRANTED BY CITY, ZONINGAM10[2189], INCOME PROPERTY FEATURING 2 IN-LAW SUITES WITH SEPARATE ENTERANCE. Welcome to this charming residential bungalow offering not just a home, but an investment opportunity! Nestled in a serene neighborhood, this property boasts not one, but two in-law suites, providing versatile living arrangements and income potential with many parking spaces. The main residence features 3 bedrooms and 1.5 bathrooms, thoughtfully designed with open concept kitchen & spacious living areas. Whether it's family gatherings or quiet evenings, this space offers comfort and functionality for everyday living. Additionally, the two in-law suites offer independent living spaces, each equipped with their own kitchen, bathroom, and living areas. With its combination of residential comfort and income-generating potential, this property presents a unique opportunity for homeowners and investors alike (id:35885)
1266 Walkley Road
Ottawa, Ontario
ATTENTION BUILDERS, INVESTORS & BUSINESS OWNERS: COMMERCIAL ZONING GRANTED BY CITY, ZONINGAM10[2189], INCOME PROPERTY FEATURING 2 IN-LAW SUITES WITH SEPARATE ENTERANCE. Welcome to this charming residential bungalow offering not just a home, but an investment opportunity! Nestled in a serene neighborhood, this property boasts not one, but two in-law suites, providing versatile living arrangements and income potential with many parking spaces. The main residence features 3 bedrooms and 1.5 bathrooms, thoughtfully designed with open concept kitchen & spacious living areas. Whether it's family gatherings or quiet evenings, this space offers comfort and functionality for everyday living. Additionally, the two in-law suites offer independent living spaces, each equipped with their own kitchen, bathroom, and living areas. With its combination of residential comfort and income-generating potential, this property presents a unique opportunity for homeowners and investors alike (id:35885)
205 - 475 Canteval Terrace
Ottawa, Ontario
Modern Comfort Meets Effortless Living in Orleans Club Citadelle! Looking for a home that balances comfort, style, and convenience? This beautifully maintained 2 bed, 2 bath condo offers a turnkey lifestyle ideal for young professionals, downsizers, or anyone craving low-maintenance living with high-value perks. Whether you're working from home, commuting, or enjoying your downtime, this property fits seamlessly into your rhythm. Step inside to a bright, open-concept living space accented by gleaming hardwood floors and calming neutral tones. A cozy wood-burning fireplace sets the scene for relaxing evenings, while natural light floods in through large windows.The updated kitchen is as functional as it is attractive, featuring stainless steel appliances, ample cabinetry, ceramic tile flooring, and a stylish backsplash, perfect for cooking or entertaining.You'll find two generous bedrooms, including a primary suite with a walk-in closet, plus a versatile den/home office space, ideal for remote work or hobbies. The renovated full bathroom adds modern comfort, while the fully finished lower level includes a spacious flex space, powder room and laundry area. Also includes two dedicated parking spots for ultimate convenience. The lifestyle perks do not stop at your door! At Club Citadelle, you will enjoy private access to resort-style amenities including a clubhouse, outdoor pool, tennis courts, and a well-equipped gym and sauna, all just steps from your unit. It's like having a fitness retreat in your own backyard! And when it comes to location, this home checks every box! Walk to Ray Friel Recreation Complex, the public library, groceries, restaurants and more! Easy access to transit, Highway 174, and the soon-to-be-built LRT. Set in a quiet, family-oriented community with a strong sense of connection. (id:35885)
30 Sovereign Avenue
Ottawa, Ontario
This renovated 3-bed/2-bath home in the heart of Craig Henry offers an ideal opportunity for first-time buyers or young families looking to settle in a welcoming, community-oriented neighbourhood. Connected only by the garage, this property gives the privacy of a detached home with the affordability of a semi. Inside you'll find a freshly renovated kitchen with modern finishes that has been expanded to add not only space, but functionality. Off the kitchen is a spacious living/dining room with hardwood flooring, a wood burning fireplace, and patio doors leading to the backyard. Upstairs, you'll find a spacious primary bedroom with wall to wall closets, while updated laminate flooring flows throughout, and into two other bright bedrooms. The finished basement adds valuable living space - ideal for a family room, while the unfinished area offers laundry and more storage. The backyard is private, and boasts a newly built deck, surrounded by greenery and gardens. Enjoy being just steps from public transit, parks, and scenic greenspaces. This move-in-ready home blends comfort, convenience, and community - all at an incredible value. (id:35885)
201 - 11 Galt Street
Ottawa, Ontario
Stone Abbey Residences is a truly exclusive boutique condominium with only 19 suites, located on a quiet residential street in Old Ottawa South. This is a 2 bedroom 2 bathroom corner suite measuring at 1016 sq ft, with incredible finishes throughout. This unit showcases a sleek, contemporary kitchen outfitted with stainless steel appliances, a built-in cooktop and microwave, quartz countertops, and a spacious island that offers both extra prep space and casual seating. The bright, open-concept layout is ideal for entertaining, featuring wide-plank hardwood floors and expansive windows that fill the space with natural light. Embrace seamless indoor-outdoor living with direct access to your private balcony, where striking stone architecture adds timeless charm. Balanced approach to condo living moments away from the countless shops and restaurants of Old Ottawa South, Lansdowne and the Glebe, yet surrounded by nature with bike and walking paths nearby. Building amenities include visitor parking, Rooftop Terrace with BBQs and incredible views of the Rideau Canal. Underground parking spot and storage locker included. (id:35885)
579 Tahoe Heights
Ottawa, Ontario
Discover this rare opportunity to own a move-in-ready, 2024-built, 4 bedroom townhouse on a desirable 115 foot deep CORNER lot, complete with a DOUBLE CAR GARAGE. With over 2,200 square feet of living space, this home features an extra-large backyard with only one shared neighbour, and an opportunity to live in the family-oriented neighbourhood of Findlay Creek. Inside, enjoy a bright, open layout with 9 foot ceilings, hardwood flooring, and large windows that fill the space with natural light. The gourmet kitchen is a standout with high-end stainless steel appliances, quartz countertops, under-cabinet lighting, and a large island with seating and storage, perfect for family meals and entertaining. The cozy living room with a fireplace and built-in air exchanger ventilation system ensures year-round comfort. On the second level, the primary suite includes a 3-piece ensuite and a walk-in closet. The upstairs is completed with a 5-piece guest bathroom, including a double vanity, 3 additional bedrooms, and the coveted second floor laundry floor. The finished lower level offers a bright recreation room, ample storage, and a rough-in for a future fourth bathroom. Located near parks, trails, public transit, schools, shopping, and the 417, this home offers the perfect blend of comfort, space, and convenience. Tarion Warranty Remaining. (id:35885)
1030 Northgraves Crescent
Ottawa, Ontario
Welcome to this stunning 2-storey linked home by Tartan Homes, where brightness and space create an inviting family haven. An interlock walkway leads you through the upgraded front door into a spacious foyer, where you are greeted by high ceilings and hardwood floors on the main level. The main floor flows seamlessly from dining, living and family room spaces with an elegant two-sided gas fireplace. Enjoy cooking like a professional in your gourmet eat-in kitchen renovated with quartz countertops, a chic backsplash, and a Brigade gas stove. Upstairs, the large primary bedroom is a retreat with two walk-in closets and a 4-pce ensuite featuring a soaking tub. There are two additional spacious bedrooms and an updated main bathroom. A large den offers endless potential as a home office, hobby area, etc. This home is equipped with a second-storey laundry room/hookups for convenience. The fully finished basement, with a bright recreation room and 3-piece bathroom, is perfect for gatherings, a home theatre, gym, or play space for the kids. Relax, unwind, and entertain in your fenced backyard with an interlock patio. Nestled near Kristina Kiss Park and shopping centers. Close to CARDELREC, Bell Sensplex, Costco, Schools and Highway 417, this home offers a vibrant, connected lifestyle. Seize the opportunity to call this place home and start creating your cherished memories! (id:35885)
I - 241 Crestway Crescent Drive
Ottawa, Ontario
Discover this beautifully updated upper-level 2-bedroom condo, complete with TWO (2) owned parking spaces, a rare and valuable find! Boasting plenty of upgrades, this home features freshly professionally painted interiors, stylish new laminate flooring, cozy berber carpet (on the stairs), a spacious design, and sleek and stylish window treatments throughout. Step into a bright, airy space enhanced by vaulted ceilings, large windows, and sliding patio doors that flood the home with natural light from sunrise to sunset. The open-concept living and dining area offers the perfect setting for hosting friends or relaxing with family. The modern kitchen is both functional and inviting, equipped with stainless steel appliances, ample cabinetry for storage, and a convenient breakfast bar, ideal for casual meals or morning coffee. Both bedrooms are generously sized, offering plenty of closet space and comfort, complemented by a full, well-appointed bathroom (including a large tub and shower) .Enjoy the outdoors from your covered private balcony, perfect for BBQing or unwinding with a book. Additional highlights include in-suite laundry, a large pantry, and extra storage space for all your essentials. Immaculately maintained and move-in ready, this condo is ideally situated close to public transit, shopping, parks, schools, and other essential amenities. Experience the ease and lifestyle of condo living at its finest. (id:35885)
284 Summer Days Walk
Ottawa, Ontario
Well-maintained detached home in Mattamy's Summerside Village, Orleans! This spacious, move-in ready property is perfect for families, professionals, or anyone seeking flexible living space. The main floor features hardwood and tile flooring, a cozy gas fireplace, generous kitchen with eating area, separate dining room, bright living room, and a convenient powder room. Upstairs offers three well-sized bedrooms, including a primary suite with walk-in closet and private ensuite, plus an additional 3-piece bath. The fully finished basement includes a large rec room, 3-piece bath, laundry, storage, and a handy mini kitchen great for guests, teens, or extended family. Step outside to your fenced backyard oasis with a spacious deck, 12x18 solarium, and 2023 hot tub ideal for entertaining or relaxing year-round. Major updates include natural gas furnace and heat pump/AC (2023), and gas hot water tank (2025). Includes all appliances, mini fridge, shed, hot tub, solarium, and window coverings. Fantastic location, steps to parks, schools, transit, and amenities. 2% commission offered to buyer agents. (id:35885)
131 - 1299 Bethamy Lane
Ottawa, Ontario
Welcome to this bright and spacious 3-bedroom, 2-bathroom home, offering an ideal blend of comfort and convenience. Flooded with natural light, this home features a private, fully fenced backyardperfect for relaxing or entertaining. Enjoy the ease of one dedicated parking space along with plenty of visitor parking for guests. Located in a prime area close to all amenities, public transit, parks, schools, and quick access to the highway, this home is perfect for families, first-time buyers, or investors alike. (id:35885)
13 Pepperrall Crescent
Ottawa, Ontario
Meticulously maintained 3-bedroom, 2.5-bathroom home in desirable Heritage Park! This charming property boasts beautiful hardwood floors throughout the main level, enhancing its warm and inviting feel. The bright living room, with a large bay window, creates an ideal space for reading, relaxing, or enjoying a sunny day indoors. Just off the living room, the formal dining room features elegant decorative chair rail and crown molding, making it the perfect setting for entertaining family and friends. The large kitchen is a chef's dream, complete with extended cabinetry, stunning granite countertops, and stainless steel appliances. A center island adds extra storage and prep space, while a picture window looks out over the fully fenced backyard. A cozy breakfast area off the kitchen provides a casual spot to enjoy meals or a cup of coffee. The family room boasts a warm and inviting fireplace, perfect for unwinding with loved ones. The laundry/mudroom off the garage adds convenience and functionality to the home. Upstairs, the oversized primary bedroom is a true retreat, with double closets and a spa-like 5-piece ensuite featuring a soaker tub, standing glass shower, and double vanity. Two additional well-sized bedrooms and a 4-piece main bath complete the upper floor. The finished basement is an entertainers dream, with a huge rec room with additional space perfect for office or guest room. Plenty of storage throughout makes it easy to stay organized. Step outside to a fully private backyard, enclosed by 8-foot cedar hedges for complete privacy ideal for relaxation or outdoor gatherings. The interlock patio is perfect for BBQs and enjoying the outdoors. Located in a prime location, this home is just minutes from transit, schools, shopping, golf courses, and the beautiful Houlahan and Clarke parks. Don't miss the opportunity to make this exceptional home yours! (id:35885)
54 Whooping Crane Ridge
Ottawa, Ontario
Built with quality but perfected by the homeowners. Welcome to this over-sized RICHCRAFT Hobart with stunning curb appeal located on a quiet non-through street. Over 3000+ sq ft of living space, perfect for all family sizes. Long foyer with accent wall warmly greets guests upon entrance. Rounding the corner, one is treated to the grand reveal; soaring ceilings in the great room complete with modern gas fireplace and the southern exposure coats the space in natural light. Upgraded maple hardwood floors flow seamlessly through the main level into the kitchen, library, and living space. Main floor den/library with upgraded sliding doors, perfect for home office or childrens' playroom. The Chefs kitchen is the heartbeat of this home. Upgrades extended cabinetry with premium painted MDF cabinets, sink, faucets, hardware, stainless steel appliances, quartz countertops and butlers' pantry WITH sink and quartz counters. Second floor equally impresses with a large bright loft overlooking the main living space. Primary bedroom RETREAT enjoys his/her walk-in closets and tonnes of natural light from the large wrap windows and elevated ceilings. 5pc ensuite ensures impression with dual sinks, tub, stand-up shower and separate washroom. All-NEW lighting throughout with extensive potlight upgrades create a bright space both day and night. Two large secondary bedrooms along with a large upper-level laundry room are perfect for families. A full bath with separating door allows for multiple kids or guests to get ready simultaneously. LARGE fully finished basement comes complete with 4th FULL bathroom. Perfect space for adding a fourth bedroom or, equally valuable as an open family room. Southern exposure backyard is waiting for its next loving owner to add their finishing touches. A mere steps to Whooping Crane and Atrium parks, short walk to incoming new St. Gianna Elementary and RS High. RS with LRT, amenities, Manotick Village and river trails all within short distance! (id:35885)















