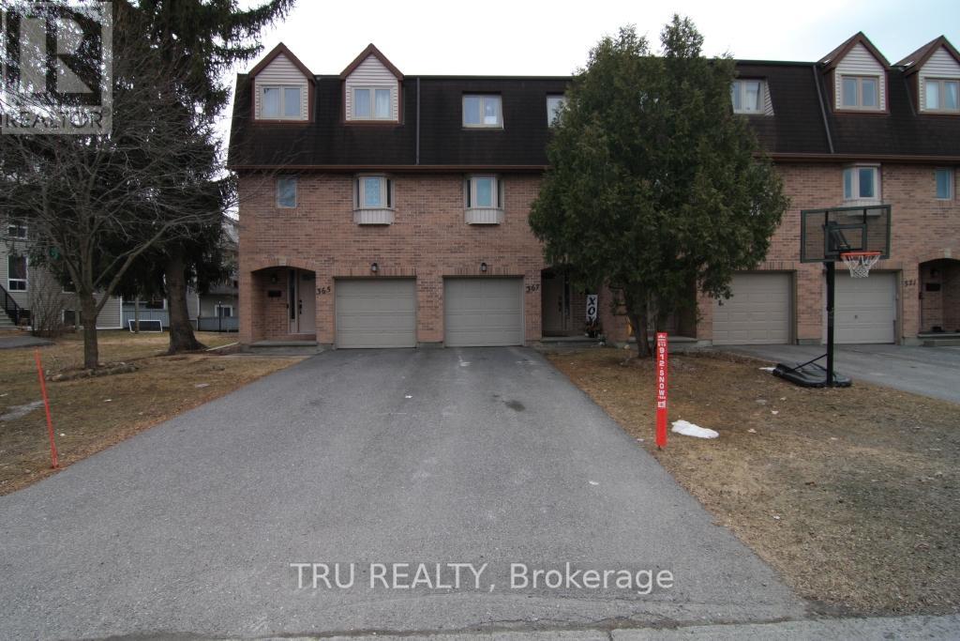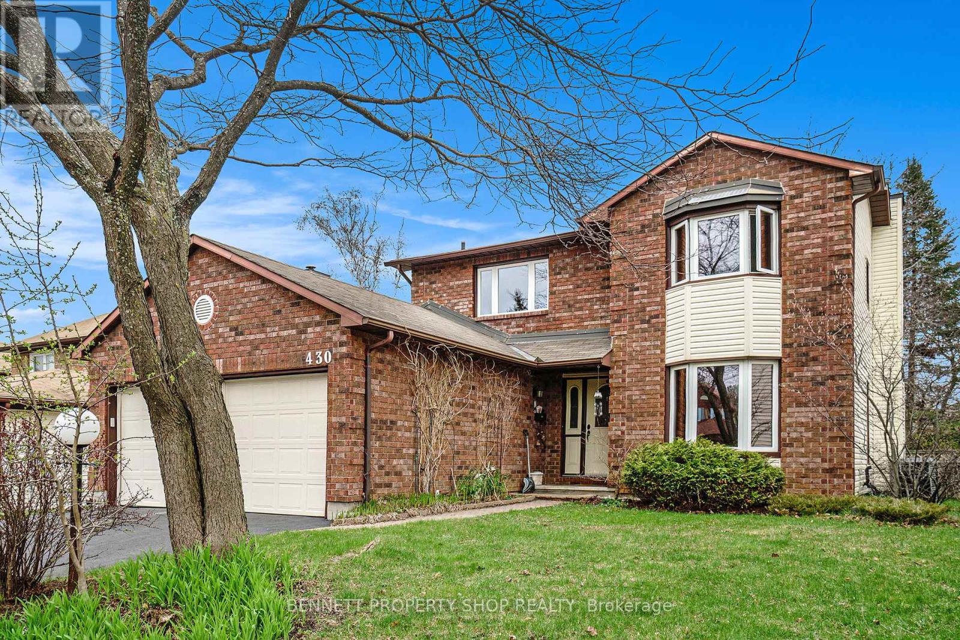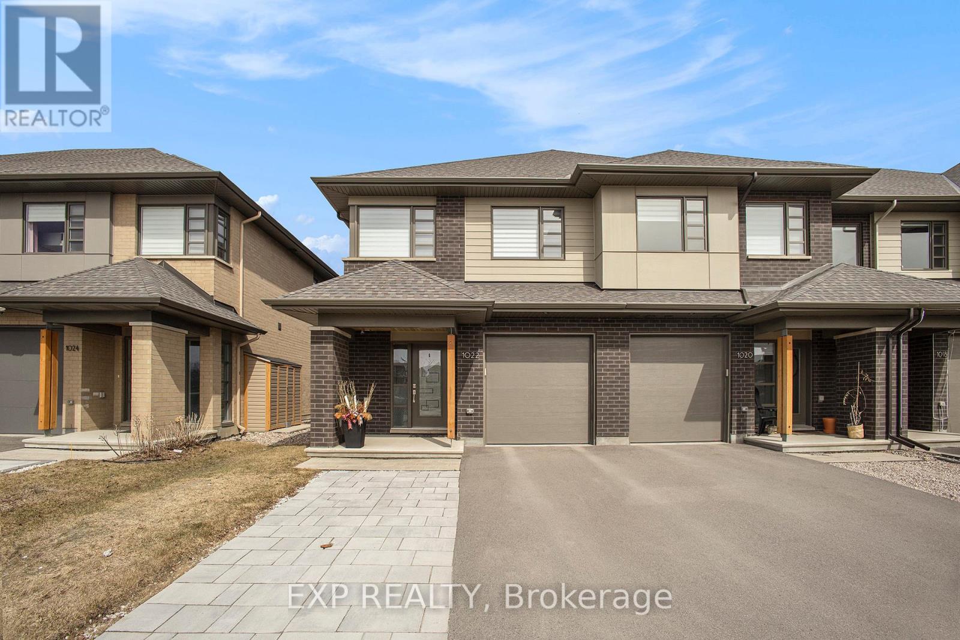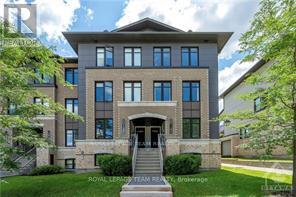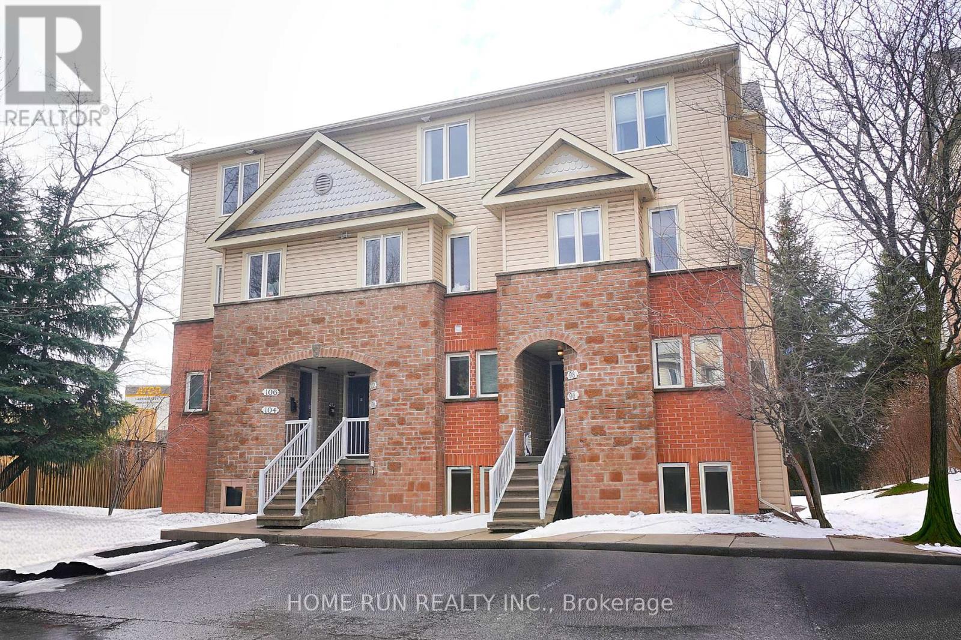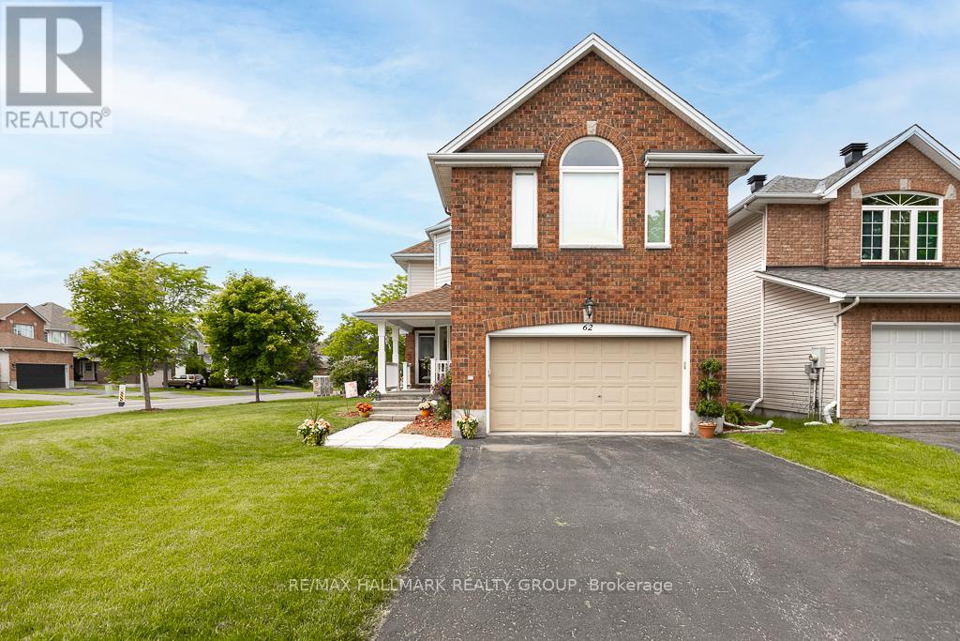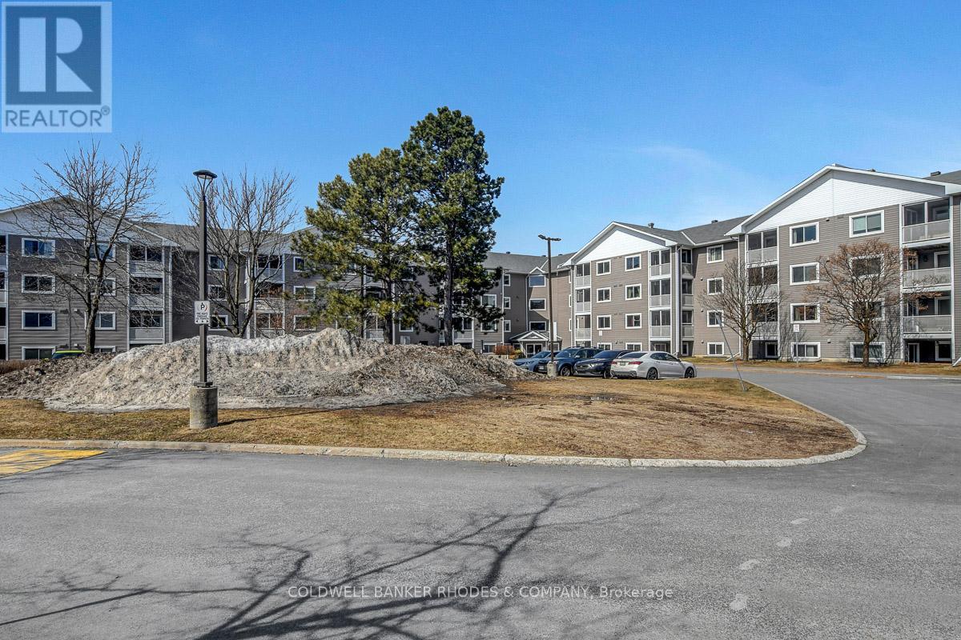A - 87 Queen Mary Street
Ottawa, Ontario
Welcome to your modern new home! This brand-new construction (still finishing touches), 2nd floor apartment: offers a spacious 3-bed, 2-bath layout with 9 ceilings, open-concept living, and abundant natural light. The bright kitchen features quartz counters and brand-new stainless steel appliances, while the living/dining area creates a perfect space for entertaining. Enjoy the convenience of in-unit laundry and a central location, close to schools, highways, and multiple government departments. Details: Available from June 1, 2025 ; Utilities extra; Parking: $100/month (optional); Documents Required: Rental application, government-issued photo ID, Full credit report, Proof of income (Job letter, Notice of Assessment, or reference letter). Don't miss this pristine, move-in-ready home! Contact us today to schedule a viewing. (id:35885)
367 Pickford Drive
Ottawa, Ontario
Your dream home awaits at 367 Pickford Dr, nestled in the charming Katimavik neighborhood. This meticulously maintained 3-bedroom, 3-bathroom home backs onto a serene wooded area, offering the ultimate in privacy. The main level features a bright and spacious living room, complete with a cozy wood-burning fireplace. From the living room, step through the patio doors onto your private deckperfect for a small BBQand enjoy the tranquil, fenced backyard oasis below.The next level boasts a modern kitchen with ample cabinet and counter space, as well as a separate dining area. A convenient powder room and main floor laundry, located just off the kitchen, add to the homes functionality. Upstairs, the large master bedroom offers a walk-in closet and a private ensuite powder room. Two additional generously-sized bedrooms and a full bathroom complete the upper level.Recent upgrades include brand-new carpeting and kitchen appliances, both installed in 2024. The condo fee covers water/sewer, fireplace inspections, building insurance, and exterior maintenance.This home is ideally located near popular public and Catholic schools, Hazeldean Mall, Farm Boy Plaza, medical centers, playgrounds, the Kanata Wave Pool, and OC Transpo on Pickford offering convenience and easy access to everything you need. At this competitive price, this home could be yours! This is a tenanted property however the tenant will be moving out on or before July 31st. An August 1st closing would be ideal. (id:35885)
430 Pickford Drive
Ottawa, Ontario
Beautiful 3-Bedroom Home in the Heart of Kanata! This stunning home in the highly desirable Kanata Katimavik community is perfectly situated near fantastic top tier schools, parks, shopping, restaurants, recreation, transit and more, a prime location for families and professionals alike. Step inside to find a bright and spacious layout featuring hardwood floors and fresh paint throughout. The main level boasts formal living and dining area leading into a well-appointed kitchen with open concept eat in area overlooking a cozy family room perfect for entertaining and everyday living. Upstairs, the primary bedroom offers a walk-in closet and ensuite bathroom, while two additional generously sized bedrooms provide plenty of space for family, guests, or a home office. Additional highlights include a double car garage, finished basement and a fantastic location with everything you need just minutes away! Don't miss this incredible opportunity! (id:35885)
616 - 1485 Baseline Road
Ottawa, Ontario
A great opportunity to own in Copeland Park. Spacious two-bedroom end unit features a renovated kitchen. Newer wall-to-wall carpeting in the living and dining rooms. Some rooms have been recently painted in neutral tones. Panoramic south-facing views create a bright and welcoming atmosphere. All window coverings are included, along with three appliances, newer patio doors, and windows in the living room. Enjoy the convenience of inside heated parking close to the elevators. Also, an extra-large storage locker. Near schools, shopping, churches, and public transit. Century Manor is a well-managed building with a strong reserve fund. Amenities include indoor and outdoor pools, a party room, billiards room, workshop, and exercise room. This one won't last long! (id:35885)
1022 Lunar Glow Crescent
Ottawa, Ontario
**Stylish & Spacious End-Unit Townhome in Riverside South** This stunning 2021-built HN Homes Weston Model end unit offers over 2,100 sq. ft. of modern living space with premium builder upgrades! The main level boasts an open-concept layout with soaring ceilings in the foyer, a bright living and dining area, and a sleek kitchen featuring quartz countertops, a stylish hood fan, and stainless steel appliances. Gorgeous hardwood flooring flows throughout the main floor. Upstairs, the primary suite includes a walk-in closet and a luxurious 4-piece ensuite. Two additional bedrooms, a shared bath, a versatile loft, and a convenient second-floor laundry room complete this level. The lower level features a spacious family room, perfect for entertaining or relaxing. Outside, an expanded driveway with large pavers provides additional parking. Located in the highly sought-after Riverside South community, this home is just minutes from the LRT, shopping, Rideau River, scenic trails, top-rated schools, and parks. Move-in ready! Schedule your showing today! (id:35885)
B - 1122 Klondike Road
Ottawa, Ontario
ATTENTION INVESTORS & FIRST-TIME HOME BUYERS! Welcome to this charming 2-bedroom, 2.5-bathroom upper-end unit in sought-after Morgan's Grant just a short walk to Kanata's High Tech district! This bright and spacious home includes 2 separately owned parking spaces and an open-concept layout designed for modern living. Step inside to a sun-filled main level with large windows that flood the space with natural light. Elegant, low-maintenance flooring extends throughout. The inviting living and dining areas flow seamlessly, making it perfect for entertaining. A convenient powder room is also on this level. The well-appointed kitchen features ample cabinetry, stainless steel appliances, and an eating area. Sliding doors lead to a lovely private balcony, perfect for morning coffee or fresh air. Upstairs, you'll find two generously sized bedrooms, each with a private 3-piece ensuite! The primary bedroom boasts an updated ensuite with a modern glass-enclosed shower, upgraded flooring, and stylish finishes. A convenient second-floor laundry area is perfectly situated between the bedrooms. This home is ideally located near banks, Shoppers Drug Mart, Sobeys, LCBO, and excellent transit options. Enjoy a fantastic lifestyle with top-rated schools, scenic walking paths, and beautiful parks nearby perfect for professionals, families, and outdoor enthusiasts. Enjoy maintenance-free condo living with a $439.96 monthly fee, covering two parking spaces, building insurance, exterior maintenance, landscaping, garbage shed, grounds, snow removal, and professional property management. Some photos virtually staged. Don't miss this incredible opportunity in an unbeatable location! 24-hour irrevocable preferred on all offers. Some photos virtually staged. (id:35885)
104 Windswept Private
Ottawa, Ontario
Fantastic 2 bedroom unit in a great neighbourhood! This bright open concept, stacked condo by Richcraft is nestled close to transit and all the great amenities that Riverside South has to offer. Walking distance to shopping, restaurants, parks and schools. The main level has hardwood flooring and ample kitchen space with a large breakfast bar. Dark stained cabinetry, ceramic backsplash with lots of storage and counter space. The separate dining and living areas are directly off the kitchen in an open concept with plenty of light and direct access to a private, covered balcony and a second entry. The lower level offers 2 good size bedrooms with closets and a full 4-piece bathroom. There is an in-unit laundry closet and a separate storage area as well. One parking spot included conveniently located at the front door. Rent includes water and parking. (id:35885)
96 Strathaven Private
Ottawa, Ontario
Updated 3 Bedrooms, 2 Bathrooms, 2 Parking home at Cyrville Community, offers a perfect blend of comfort and convenience. Step inside to find a freshly painted interior complemented by newer flooring throughout, creating a bright and inviting atmosphere. The spacious living area flows seamlessly into the dining space and kitchen, making it ideal for both everyday living and entertaining. The modern kitchen complete with a large island offering ample counter space, perfect for meal prep and casual dining. It also boasts a new stainless steel stove, stylish cabinetry, and plenty of storage, making it both functional and elegant. Lower level, you will find three spacious bedrooms, each offering ample closet space and natural light. The primary bedroom provides a comfortable retreat with generous room. The secondary bedrooms are perfect for family, guests, or a home office setup. Step outside through the patio door to your private backyard, which faces west, providing beautiful afternoon and evening sunlight. With a front-facing east exposure, the home is bathed in natural light all day long. Ideally situated in a prime location, this home offers easy access to Hwy 417 and Aviation Pathway. Just minutes away, youll find Collège La Cité, St. Laurent Shopping Centre, a variety of grocery stores, restaurants, and entertainment options. Families will appreciate the proximity to top-rated schools, daycare centers, and recreational facilities. Plus, with public transit and the Cyrville LRT station nearby, getting around the city is effortless. Comes with TWO Parking Spaces ensure added convenience for you and your guests. Freshly Painted (2025), Furnace (2022), AC (2023), Hot Water Tank (owned 2020), Stove (2024). Move-in ready and packed with modern updates. (id:35885)
62 Clydesdale Avenue
Ottawa, Ontario
Welcome to a highly sought-after Urbandale Catalina model at 62 Clydesdale Avenue in Bridlewood. Situated on a desirable corner lot, this exceptional home exudes pride of ownership from the moment you step into it. It features large windows and beautiful hardwood floors on the main level. Spacious living and dining rooms offer ample room. The bright kitchen boasts extensive countertop space and an adjacent eating area. It opens to a family room with a stunning 16-foot ceiling, flooding the space with natural sunlight. On the second floor, you'll find 4 bedrooms, including a primary suite with a cathedral ceiling, walkin closet, and a sunlit 4-piece ensuite. The 3 additional bedrooms are generously sized, with two featuring walk-in closets and another full bathroom. The basement provides a huge storage space. The backyard has a fenced-in inground pool, perfect for creating lasting summer memories with friends and family! (id:35885)
114 - 316 Lorry Greenberg Drive
Ottawa, Ontario
Welcome to this charming 1-bedroom, 1-bathroom ground floor condo, perfectly situated in a highly sought-after neighbourhood. With in-suite laundry, an outdoor parking space, and plenty of natural light throughout, this unit offers both comfort and convenience. Enjoy easy access to everything you need, walking distance to good schools, library/gym, shopping centers, restaurants, and public transit. The open-concept living space is bright and inviting, with large windows that let the sunshine pour in. The well-designed layout includes a spacious bedroom, a full bathroom, and a functional kitchen ideal for everyday living. Whether you're a first-time buyer, downsizing, or investing, this condo checks all the boxes. Features:- Ground floor unit with easy access - 1 bedroom, 1 full bathroom - In-suite laundry - Plenty of natural light - One outdoor parking space - Nice Balcony to enjoy the sun and a cold drink. Don't miss out on this opportunity to own a comfortable, low-maintenance home in a fantastic location! (id:35885)
2301 - 234 Rideau Street S
Ottawa, Ontario
Imagine floor to ceiling windows in this 1018 sq ft CORNER unit. Views of the river, downtown and Parliament. Enjoy a walkable location close to shopping, groceries, Byward Market, UOO and Parliament. Excellent amenities include 24/7 Concierge and security, full and extensive Health centre, outdoor terrace with BBQ's and indoor pool. No need to join the gym! This two bedroom, 2 bath(both ensuites) would make an ideal first time buyer or investment property. Family attending UOO and looking for an alternative to costly residence? No carpet. Reasonable condo fees include heat, water and fabulous amenities! Available fully furnished and equipped, move in ready. Underground parking and locker included. (id:35885)
499 Metcalfe Street E
Ottawa, Ontario
Welcome to this luxurious 4 bedroom 4 bath historic home where timeless elegance meets modern conveniences. Perfectly situated in a highly sought after area, this property has been meticulously renovated to preserve its character while incorporating upscale finishes. As you step through the front door you will be greeted by soaring ceilings, hardwood floors, and an abundance of natural light that highlights the intricate architectural details of days gone by. The spacious main floor offers a seamless blend of traditional charm and contemporary design just perfect for entertaining or enjoying a quiet evening at home. The Chef's kitchen is a true masterpiece with stainless steel appliances, custom cabinetry, quartz countertops, a generous island for meal prep or casual breakfast, plus a gorgeous built-in custom banquette! Each of the four bedrooms is a private retreat featuring ample space & thoughtful design. The primary suite offers a spa-like bathroom & big walk-in closet. The laundry room is located on the second level making washing day a breeze. Outside there are so many areas to unwind! A front porch, a second level private treetop deck & a maintenance-free backyard. Located just minutes from top rated schools, dining, shopping, skating on the canal, parks & entertainment this home offers an unparalleled lifestyle. Don't miss this rare opportunity to own a piece of history, fully re-imagined for today's discerning homeowner. Simply contemporary luxury! (id:35885)

