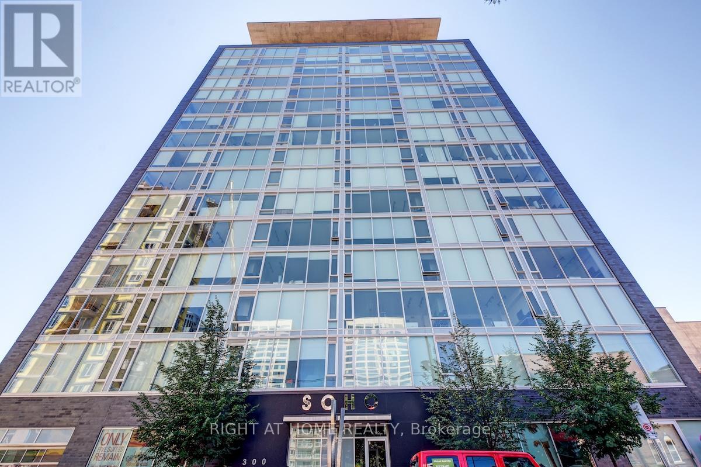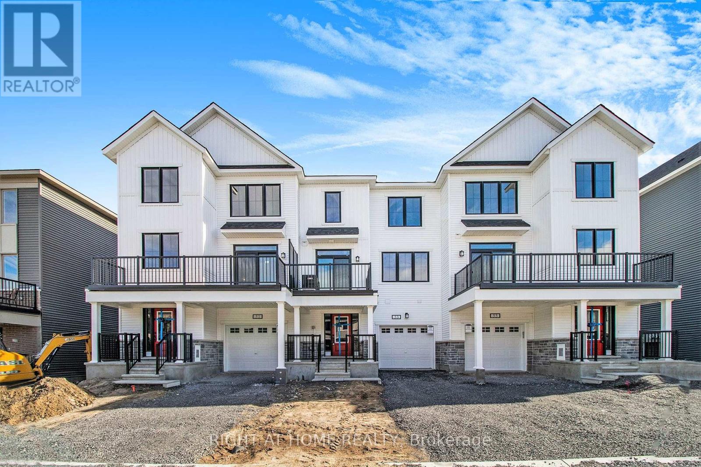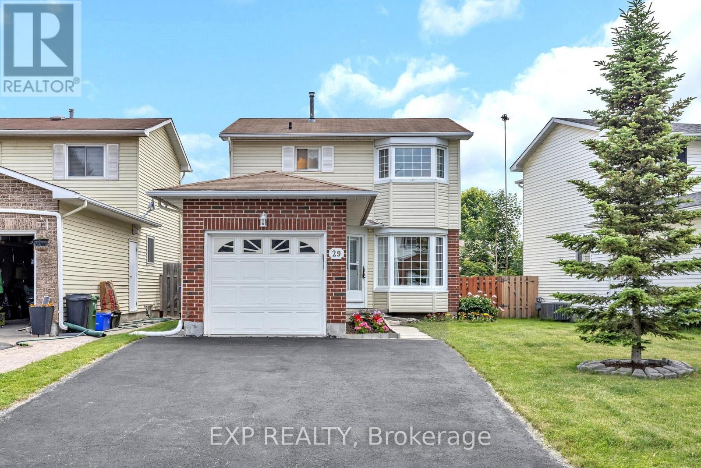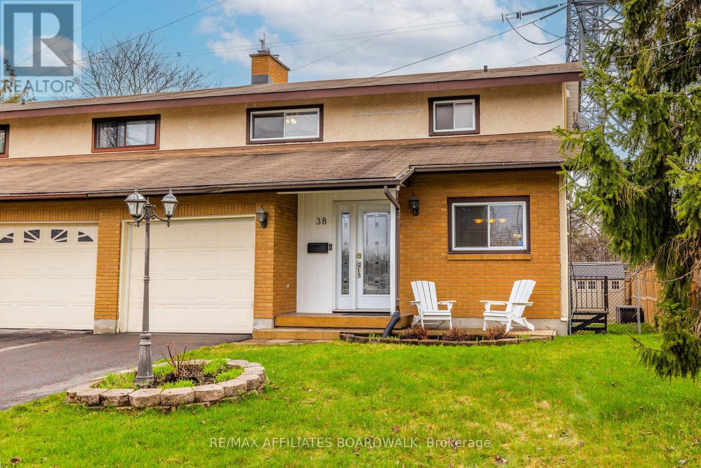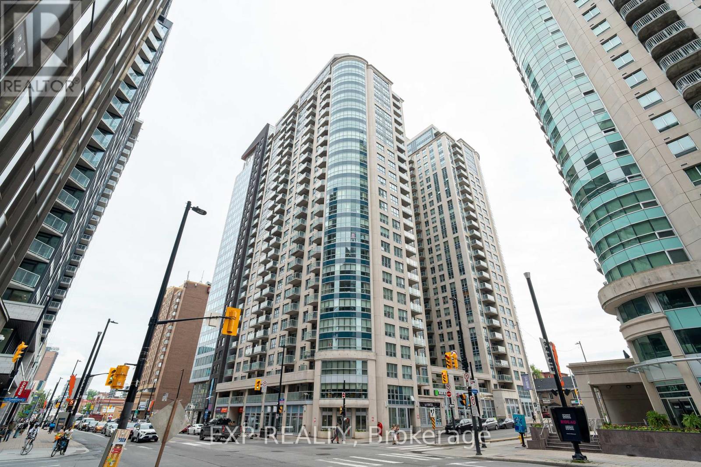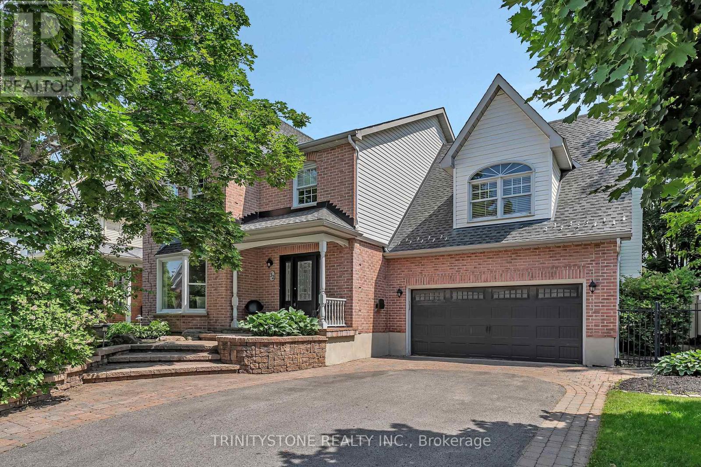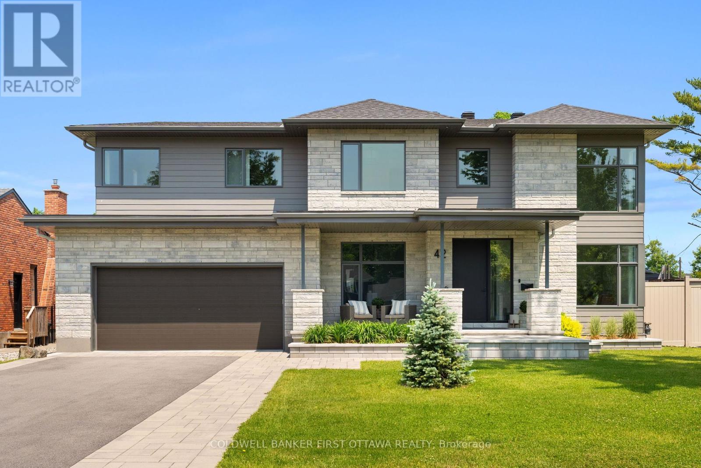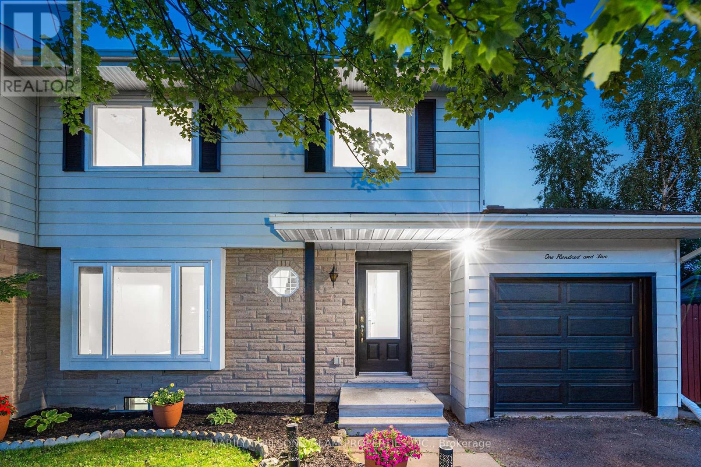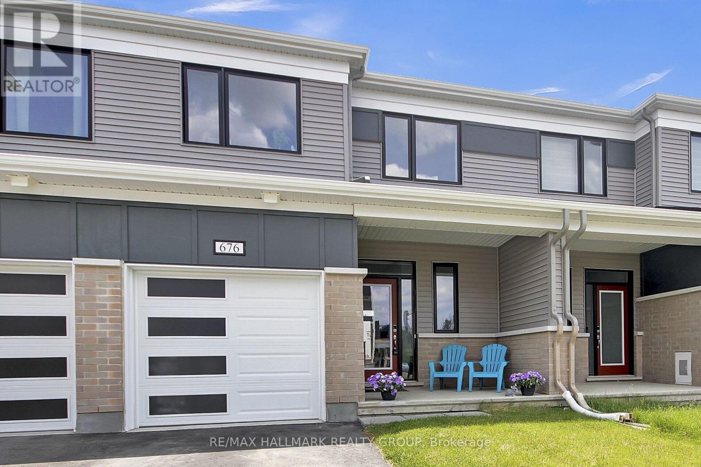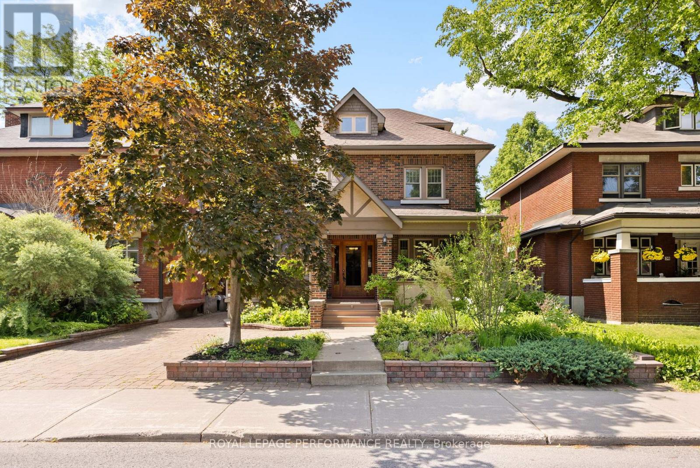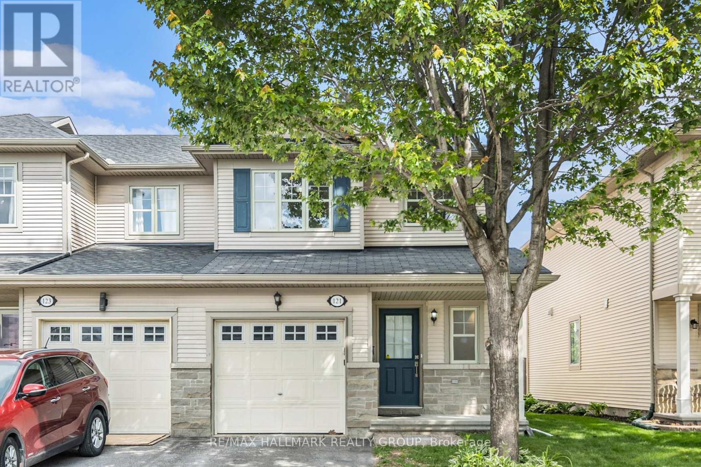504 - 300 Lisgar Street
Ottawa, Ontario
Spacious 2 Bedroom, 2 Bath apartment in one of Ottawa's most exclusive buildings in the heart of Downtown! This larger end unit offers open concept design, modern finishes, tons of natural light with floor to ceiling and wall to wall windows in main living space, 2 balconies, primary bedroom features ensuite bath, 2 closets & access to one of the balconies, in-suite laundry, kitchen with large breakfast island and more. Urban living at it's finest just steps to Parliament, shopping, dining & entertainment. Included is 1 underground parking spot & storage locker. This stylish building offers a welcoming lobby, on-site cinema, conference/party room, BBQ area, lap-pool & fitness center with sauna. Move in and Enjoy!! 24 Hour Notice for Showings. Tenant occupied-No pictures of interior of apartment. (id:35885)
53 Lentago Avenue
Ottawa, Ontario
Beautiful 3 year old 3 storey townhouse in Half Moon Bay. 2 good sized bedrooms and 2 FULL BATHS with one Ensuite!!! Walk through the front door into a good sized foyer. The laundry is at the end of the lahhway. The second floor boasts 9'ceilings with an open concept living room, dining room and very functional kitchen with all stainless steel appliances. Walk out from the kitchen onto a fairly large balcony. The 3rd floor boasts a large primary bedroom and an ensuite and another good sized bedroom with a 3 piece full bathroom. You will love it!!!!. (Kindly note that pictures were taken before current tenant moved in). Deposit: 5000 (First and Last). Please appointments MUST be booked prior to showing. (id:35885)
1166 Castle Hill Crescent
Ottawa, Ontario
Welcome to 1166 Castle Hill Crescent, a charming split-level detached home nestled on a quiet, family-friendly street in the heart of Copeland Park. This sought-after location offers unbeatable convenience with easy access to the Queensway (417 East & West), nearby bike paths, schools, and an abundance of shopping, including IKEA, Walmart, Home Depot, and popular dining spots like St. Louis Bar & Grill all just minutes away.This well-cared-for home has had only two owners and is known for being easy to maintain. It features 4 bedrooms three on the second floor and one on the lower level all carpeted, with beautiful hardwood floors waiting to be revealed underneath. The bright main floor includes a spacious living and dining area, and the kitchen offers plenty of oak cabinetry, endless potential for updates, and a walkout to a sunny deck with a gazebo, perfect for relaxing outdoors. You will love the character of two wood-burning fireplaces (not used in recent years), destined to become warm focal points for future gatherings. The lower level provides direct access to the backyard, a fourth bedroom, and a large recreation room ideal for family get-togethers and entertaining.The recreation room in the basement offers a bar and leads to additional space including a storage room, home gym area, utility room, and a convenient crawl space for extra storage. Additional highlights include a single-car garage with inside entry, a large driveway, and exclusive rear access for parking a boat or trailer a unique feature on this street.The home is heated with efficient hot water baseboards, keeping it cozy without the dryness of forced air.With many families with children living along this street, this is a wonderful opportunity to join a welcoming neighbourhood community. Move in, personalize it at your own pace, and enjoy the location, layout, and potential this fantastic property offers! (id:35885)
29 Gowrie Drive
Ottawa, Ontario
Discover your dream home at 29 Gowrie Drive, Kanata, Ontario! This charming 2-storey detached house boasts 3 spacious bedrooms on the second floor, perfect for growing families. Enjoy a modern eat-in kitchen with sleek granite countertops and stainless appliances, ideal for culinary adventures. Relax in the large, fenced backyard, a private oasis for play or entertaining. Freshly painted throughout, this home sparkles with charm. Nestled on a quiet street in a family-friendly neighborhood, its steps from top schools, Gowrie Park & playground, and tons of shopping along Terry Fox Drive. Move-in ready and brimming with warmth, this Kanata gem offers comfort, convenience and pride of ownership! (id:35885)
38 Nestow Drive
Ottawa, Ontario
Welcome to your next home in the heart of Tanglewood! This spacious 3-bedroom semi-detached has everything you need for comfortable, easy living. Each bedroom is generously sized, with plenty of sleep, work, and play space. The main floor offers a great flow between the living and dining areas, perfect for hanging out with family or entertaining friends. The kitchen has loads of storage and room to cook up a storm. Downstairs, the fully finished basement is a huge bonus, complete with a full bathroom. Whether you need a cozy movie room, a playroom for the kids, a home gym, or a private guest space, this basement has got you covered. Outside, enjoy the fully fenced backyard, great for pets, BBQs, or just relaxing in your own private space. Located in a friendly, established neighborhood close to parks, schools, shops, and transit, this home offers the perfect mix of quiet living and convenience. Come take a look, you'll feel right at home the moment you walk in! (id:35885)
2606 - 242 Rideau Street
Ottawa, Ontario
Welcome to elevated city living in one of downtown Ottawa's most sought-after buildings. Perched on a higher floor well above the street-level hustle, this bright and modern 1-bedroom condo offers the peace, privacy, and skyline views you've been waiting for. Step into an open-concept layout filled with natural light, where floor-to-ceiling windows frame the city and block out the noise. The kitchen is finished with stainless steel appliances, island seating, and plenty of cabinet space, opening into a versatile living and dining area perfect for both relaxing and entertaining. The bedroom offers a comfortable retreat with ample space, while the updated 3-piece bath adds a sleek, modern touch. In-unit laundry makes day-to-day living even easier. Enjoy your morning coffee or evening wind-down on your private balcony, with nothing but open skies and city lights. This unit also includes underground parking and a storage locker for added convenience. Residents enjoy access to premium amenities: an indoor pool, full gym, conference room, and a stylish lounge space for hosting or working remotely. Just steps from the University of Ottawa, Rideau Centre, the ByWard Market, and major transit, this location delivers on every level. If you're looking for quiet comfort, unbeatable convenience, and a view to match, this is the one. (id:35885)
454 Creekview Way
Ottawa, Ontario
Welcome to this beautifully upgraded bungalow, ideally located in the family-friendly neighborhood of Findlay Creek. Surrounded by parks, schools, and green spaces, this safe and vibrant community is perfect for families. Step inside to discover a thoughtfully designed layout with soaring 9-ft ceilings throughout, vaulted ceilings in the main living areas, and an impressive 19-ft ceiling in the living room, creating a bright, airy, and welcoming atmosphere. The main floor features two spacious bedrooms, including a luxurious primary suite complete with a spa-like ensuite and his-and-hers closets. A generously sized second bedroom offers easy access to a second full bathroom. The stunning kitchen is a true showpiece, featuring granite countertops, stylish finishes, and brand-new high-end appliances, perfect for everyday living and entertaining alike. A functional mudroom with laundry and access to the double car garage adds convenience and extra storage. Downstairs, the fully finished basement with 9-ft ceilings provides versatile additional living space. It offers two additional bedrooms, a 3-piece bathroom, kitchenette, rec room and utility room! This energy-efficient home has been impeccably maintained and showcases quality craftsmanship throughout. Outside, enjoy your own private oasis with beautifully landscaped perennial gardens, a hot tub, and a handy storage shed. Stylish, functional, and completely move-in ready, this turnkey home is a rare find! (id:35885)
32 Kyle Avenue
Ottawa, Ontario
Welcome to This Magazine-Worthy Home in the Heart of Stittsville! Proudly positioned on a premium corner lot, this 4+1 bedroom, 4 bathroom residence has exceptional curb appeal and an expansive front yard perfect for outdoor enjoyment. This home offers over-the-top comfort, functionality, and luxurious upgrades throughout. From the moment you walk in, you'll fall in love with the bright and airy main floor, featuring a sun-soaked living room that flows effortlessly into the formal dining area ideal for hosting family and friends. The chef-inspired kitchen is a true showpiece, fully renovated in 2021 with quartz countertops, a waterfall island with built-in wine fridge, custom cabinetry, built-in refrigerator, 6-burner gas stove, and premium stainless steel appliances. Just off the kitchen, step down into the cozy sunken family room with a beautiful wood-burning fireplace set against a stone feature wall the perfect spot to unwind. Also on the main floor: a convenient 2-piece powder room and a main floor laundry room for everyday ease. Upstairs, you'll find a versatile loft/den that can easily serve as a 5th bedroom, home gym, office, or playroom the choice is yours! The primary retreat offers a luxurious ensuite with a large glass shower and stylish vanity. Three additional spacious bedrooms are complemented by a modern 4-piece main bath. The fully finished lower level is made for entertaining and relaxation, featuring an expansive recreation room, a gas fireplace, wet bar with wine fridge, a dedicated home gym, potential home office space, and a 3-piece bathroom with standing shower. Step outside to your private backyard oasis complete with a stone patio, inground pool, and PVC fencing (2022) for peace of mind and privacy. Stylish, spacious, and absolutely turnkey this is the one you've been waiting for. Book your private tour today! ** This is a linked property.** (id:35885)
6957 Lake Forest Walk
Ottawa, Ontario
Situated on a private half acre lot, surrounded by mature trees and lush gardens, this exceptionally maintained home offers tranquility and show stopping design. At the heart of the home is a beautiful chefs kitchen with a real gas stove, a built-in wall oven, an abundance of cabinets with ceiling height cupboards, recently updated quartz countertops and backsplash, and a walk-in pantry. Enjoy a beautifully bright, cozy living room with vaulted ceilings and a gas fireplace.The primary bedroom retreat is the true show stopper, the incredible ensuite offers a double vanity with custom millwork, a stand alone soaker tub, heated flooring, a beautifully tiled walk-in glass shower and a thoughtfully designed built-in closet space with a seating area. The basement has been thoughtfully designed to offer an additional bedroom, a den that is perfect as a home office or guest space - a wonderful family room with a cozy fireplace. A fantastic space to entertain, with a wet bar and plenty of room for a pool table. No detail has been overlooked in this beautiful residence with stunning upgrades throughout. Enjoy the outdoors in your spacious private backyard surrounded by greenery and no rear neighbours in sight! Exception lifestyle at South Village offers access to a residents-only swimmable lake with a dock, tennis and pickleball courts, heated inground pool, volleyball court, fitness center! With nearby parks and walking trails, this home offers a rare opportunity to enjoy nature while living in a prestigious neighborhood just 30 minutes from Downtown, 15 minutes from the Ottawa International airport, only moments to the Bowesville LRT station, and the future Hard Rock Hotel and Casino. (id:35885)
50 - 840 Cahill Drive W
Ottawa, Ontario
Welcome to this move-in ready 3-bedroom, 1.5-bathroom home located a 10 minute drive from downtown. The main floor offers a bright and practical layout with a wood burning fire place in the cozy living room. The well-equipped kitchen provides generous counter space, ample cabinetry, and a casual eat-in area ideal for everyday meals. The spacious living room features sliding doors that open onto a fully fenced backyard with sunny southern exposure perfect for relaxing or enjoying time outdoors. A convenient 2-piece powder room is located near the front entrance. Upstairs, three comfortable bedrooms and a full 4-piece bathroom provide plenty of space for rest and daily routines. The finished basement adds flexible space for a recreation room, home office, or exercise area. This home includes one dedicated parking spot, with additional visitor parking available. The complex also features an outdoor pool - just in time for summer! Newer furnace, fence, windows, doors and siding. Located close to shopping, transit, schools, and the airport, this home offers easy access to everyday essentials and city conveniences. (id:35885)
42 Parkland Crescent
Ottawa, Ontario
5 bedrooms, 5 bathrooms, 3 car garage, an elevator and a hand crafted interior by Axiom paired with the expert craftsmanship of Bedrock Developments. No room for compromise across 5000SF of elevated luxury featuring an attention to detail always sought after but rarely ever found. The main floor is dressed in wide plank Canadian white oak floors and is highlighted by an open concept kitchen and great room that is sure to serve as the hub of the home. Custom Irpinia cabinetry and a large center island are flanked by high end chef grade appliances while the dining area provides direct access to the covered porch. A welcoming second floor offers 4 bedrooms and laundry room including a stunning owners suite with coved ceiling and custom his & her walk in closets. The quality of craftmanship is evident with magazine worthy ensuites offering curbless showers, radiant heat, a 3 car garage, a fully finished lower level with bar, bedroom & full bathroom and an elevator servicing all 3 levels. Set on a 75 x 125 landscaped property, the home may be tucked away in picturesque Arlington Woods but you are minutes to every imaginable amenity. A true masterpiece in one of Ottawa's most historic neighborhoods, backed by a full TARION warranty and one of the Citys most reputable custom home builders. (id:35885)
58 Nighthawk Crescent
Ottawa, Ontario
Located in the peaceful adult lifestyle community of Pine Meadows in Bridlewood, you'll love the close access to nature trails and local amenities . Low-maintenance living and a true sense of community make this a wonderful place to call home. Enjoy quiet mornings with a coffee on your private screened porch, a great extension of this beautiful home.The tastefully updated kitchen is truly the heart of the home. A great place to explore your culinary skills and entertain family and friends. The inviting living room features a cozy gas fireplace with a stunning brick surround that adds warmth and character. Gleaming hardwood floors flow throughout, while patio doors lead directly out to that amazing backyard, perfect for seamless indoor-outdoor living. Whether you're relaxing by the fire or entertaining guests, this space has style and comfort covered. The amazing 3 pc main bathroom is gorgeous with a glass walk in shower, gorgeous tile and beautiful lighting. The primary bedroom is a warm and inviting retreat featuring rich, thick-plank maple hardwood floors adding timeless elegance. California shutters offer both privacy and style, while a striking wood accent wall. A beautifully renovated 3-piece ensuite features a modern glass shower, eye-catching tile floors, and quartz counters. The cozy finished lower level offers a great recreation space to catch up on some of your favourite movies . The 3rd bedroom with adjoining 4 piece bathroom is perfect for overnight guests. Step into your own private oasis backyard framed by mature trees for shade and privacy offering a tranquil escape from the everyday. New appliances 2025, painted 2025. (id:35885)
105 Chartwell Avenue
Ottawa, Ontario
Welcome to 105 Chartwell Avenue, a warm and welcoming 3-bedroom home tucked into a quiet, family-friendly neighbourhood. Situated on a generous corner lot, it offers space, privacy, and a peaceful outdoor setting. This home stands out with its private, fully fenced backyard and mature trees that provide natural shade and a sense of tranquility. Inside, the main floor features a recently updated kitchen, comfortable living and dining areas, and a convenient bathroom. Upstairs, you'll find a spacious primary bedroom with a walk-in closet, two additional bright bedrooms, and a full bathroom. The finished basement adds flexible space - ideal for a rec room, home office, or playroom, while the attached one-car garage adds everyday ease. With thoughtful updates, a functional layout, and a desirable location close to parks, schools, and daily conveniences, 105 Chartwell Avenue is a perfect fit for first-time buyers, growing families, or smart investors looking for value in a great community. (id:35885)
4508 Caballero Avenue
Ottawa, Ontario
NEW TO BE BUILT BY BLACK RIDGE HOMES. Rarely offered, purpose built, GENERATIONAL HOME situated in one of Ottawa's most sought after neighbourhoods, Rideau Forest. Boasting over 7000 sq ft of above ground living space, 5 beds, 6 baths, this luxury custom home has it all! The Entire main floor has 12ft ceilings, with 10ft ceilingson the second level and 10ft ceilings in the basement.The 4 bd 5 bth Primary Residence features an oversized foyer, dining room, office living area with fireplace and custom millwork. Continued with a chef's kitchen complemented by high end appliances and a walk in pantry. Outdoor covered patio and cookout area are also highlighted on this level. Second floor Primary has WIC, 5pc en suite and walk out turf balcony. 3 other bedrooms with ensuitesand a laundry room round out the upper level. Secondary residence includes luxury kitchen/ living area with main floor primary bedroom and private patio. Secondary residence has a separate HVAC system. This is the house you and yourfamily have been waiting for! Home is to be built, the builder is happy to discuss/accommodate changes or alterations. Reach out to take a tour of some of our similar nearby builds. HST rebate to builder (id:35885)
658 Putney Crescent
Ottawa, Ontario
If you're searching for an urban oasis, your hunt ends here! This beautifully designed 3 bedroom, 3.5 bathroom Claridge Cypress model has been thoughtfully designed. Featuring stunning hardwood floors, soaring ceilings, custom Hunter Douglas blinds, and an abundance of natural light, every detail has been carefully curated.The kitchen is a standout, with 1 inch quartz countertops, an oversized sink, stainless steel appliances, and upgraded pantry cabinets. The adjacent dining room is elevated by elegant custom wainscoting. Throughout the main floor, professionally selected colours and tasteful decor create an exceptional space.Upstairs, the spacious primary bedroom features a walk-in closet and a sleek ensuite with quartz countertops, extra storage shelves and a large glass shower. The main bathroom offers stylish finishes, quartz counters, and a tub/shower combo. Two generously sized secondary bedrooms and a convenient second floor laundry room complete the level.The fully finished basement adds even more living space, with a large rec room anchored by a cozy gas fireplace, plus a full bathroom with quartz counters and a glass shower.The true showstopper is the backyard, with southern exposure and a resort-like feel. At its heart is a luxurious hot tub, surrounded by stunning interlock, PVC fencing, a pergola with a built-in counter and BBQ area, raised planter boxes, and vibrant landscaping. Its a private retreat you wont want to leave.Ideally located, this home is close to all amenities, within walking distance to three high schools, and just steps from Putney Woodland Park. A truly special place to call home. (id:35885)
676 Quilter Row
Ottawa, Ontario
Modern 3-Bedroom Home in Desirable Richmond Meadows - Move-In Ready! Welcome to 676 Quilter Row, a beautifully upgraded 3-bedroom, 4-bathroom home tucked away in the quiet, sought-after community of Richmond Meadows. This thoughtfully designed property offers contemporary finishes and practical features for modern family living. Step through the front door into a bright, welcoming entryway with a convenient 2-piece powder room. The open-concept main floor boasts a stunning kitchen equipped with 2023 stainless steel appliances, upgraded cabinets, quartz countertops along with a beautiful island for extra prep space, a stylish tile backsplash, a spacious pantry, a hood fan microwave, and a garbage receptacle under the sink is perfect for everyday convenience. Upstairs, you'll find three generous bedrooms, including a large primary suite featuring a walk-in closet, a luxurious ensuite bath with a spacious glass shower and a dedicated upgraded storage closet and cabinets. A roomy linen closet adds extra functionality to the upper level. The fully finished basement extends your living space with a beautiful 4-piece bathroom, complete with upgraded cabinets that are ideal for guests or a recreation area. Additional upgrades include a wood stair banister, a 2023 washer and dryer, hot water on demand and a battery backup sump pump system for peace of mind. Enjoy year-round comfort with a brand-new 2024 AC unit and an insulated garage with an automatic opener. Safety is a top priority with a hard-wired fire alarm system throughout the home. This meticulously maintained property has 2025 property taxes of only $3,630, making it an excellent investment in a peaceful, family-friendly neighborhood close to parks, schools, and local amenities. Dont miss your chance to make 676 Quilter Row your forever home, book your private showing today! (id:35885)
345 Third Avenue
Ottawa, Ontario
Rarely offered and rich in character, this beautifully maintained 5+2 bedroom, 4 bathroom home is located in one of the Glebe's most prestigious enclaves. With its classic centre-hall layout, this expansive residence is distinguished by timeless architectural details, elegant proportions, and a thoughtfully updated interior ideal for modern family living. The main floor welcomes you with sun-drenched principal rooms featuring sparkling hardwood floors (2023), a formal living room with elegant fireplace, and a charming dining room accented by oak wainscoting. The spacious eat-in kitchen flows seamlessly into a bright breakfast nook, offering direct access to a rear deck and garden - perfect for casual dining or outdoor entertaining. A convenient main floor powder room adds functionality. Upstairs, the second level offers four generous bedrooms plus a versatile office or den, ideal for remote work or study. The third floor features a private primary retreat, complete with a walk-in closet and a 5-piece ensuite bathroom, making it a true sanctuary within the home. The fully finished and recently renovated basement adds excellent versatility, offering a large recreation room, two additional bedrooms, and another full bathroom - ideal for guests, teens, or potential in-law accommodations. This home sits on a beautifully landscaped lot with impressive hardscaping, a lovely garden, and an oversized private driveway. The detached double garage has been converted into a spacious storage shed or workshop, adding even more utility. With its classic Tudor-style façade, inviting front porch, and bright, beautifully scaled interiors, this is a truly special offering just steps from the Rideau Canal, Lansdowne Park, top-rated schools, cafés, parks, and all the charm of the Glebe. Some photos virtually staged. 24 hours irrevocable on all offers. (id:35885)
1003 - 1785 Frobisher Lane
Ottawa, Ontario
Great value + superb location! This well-maintained, carpet-free home offers a bright and functional layout with large windows and a west-facing balcony that brings in beautiful natural light and offers sweeping views of the Rideau River. Classic floor plan keeps some separation between kitchen and living/dining spaces. Could easily be opened up for a more modern feel. The kitchen features ample cupboard and counter space. Living room is large with floor-to-ceiling window & sliding door to balcony. Efficient heat pump installed (2023). The bedrooms are spacious, with great natural light and closet space. Located just steps from the Transitway and surrounded by scenic walking and biking paths, the condo offers a lifestyle of commuter convenience + outdoor enjoyment for all kinds of buyers. This well-run building features a wide range of amenities, including an indoor pool, sauna, gym, weight room, games room, library, party room, community BBQs and outdoor greenspace. Unit includes underground parking & storage locker. There is even an on-site convenience store! Added bonus: condo fees include utilities, making day-to-day living streamlined and cost-effective. Close to Trainyards and other shopping centres. Approx. 20 mins to downtown on OC Transpo! Whether you're a first-time buyer, downsizer, or investor, this property is a smart choice in a sought-after location. (id:35885)
25 - 96 Strathaven Private
Ottawa, Ontario
Welcome to this beautifully maintained 3-bedroom end-unit home, offering exceptional privacy, abundant natural light, and a peaceful connection to nature. A private patio in the backyard becomes your own tranquil retreat perfect for relaxing or entertaining. As an end unit, this home benefits from additional windows that flood the interior with natural light. The spacious carpet free layout features a bright and open main level with large windows that create an airy atmosphere throughout. The lower level is a standout, boasting high ceilings and oversized windows, making it feel like the main floor. Located just minutes from both the Cyrville and St-Laurent LRT stations, commuting is a breeze. You're also close to bike paths, parks, shopping, and a variety of restaurants ideal for busy professionals and families alike.The bedrooms are generously sized with ample closet space, offering comfort and functionality. The backyard is perfect for BBQ's, gatherings or quiet moments. Added bonus two parking spots and low condo fees include water. Recent updates include: Fresh Paint (2025) Furnace (2022) AC (2023) Hot Water Tank (owned, 2020) Stove (2024). With its unbeatable location, thoughtful layout, and peaceful outdoor setting, this end-unit home is a rare find. Don't miss your chance schedule your private showing today! (Living room is virtually staged in 1 pic) (id:35885)
244 Maxwell Bridge Road
Ottawa, Ontario
Rental available AUGUST 1ST. Bright 2-storey row unit by Richcraft boasts 3 BEDROOMS, 2.5 BATHROOMS, plus 1 garage with inside entry. Open concept layout features 9 'ceilings, oversized windows, contemporary kitchen, finished basement with gas fireplace, 2nd-floor laundry & spacious bedrooms: large primary bedroom, 4PC ensuite with soaker tub & separate shower & generous walk-in closet. The landscaped rear yard is fully fenced with a deck off the kitchen dinette. Nearby to shopping, a golf course, and hiking trails. Hot Water Tank Rental $134.23 + HST billed at intervals of 3 months by the Landlord. The tenant is responsible for snow removal and lawn maintenance. The landlord is to replace the carpet in the basement with laminate flooring, water damage from the primary ensuite (the cartridge was replaced), and the ceiling is to be repaired. Pet and smoke free. Rental application/credit check/ income verification(Rent-to-income ratio 30%) /copy of ID must be included with the Agreement to Lease. (id:35885)
N/a - 42 Almond Lane
Ottawa, Ontario
Welcome to this magazine-worthy, 3-storey gem nestled in the absolute heart of Kanata. Cute as a button and full of character, this beautifully maintained row unit is the perfect match for a young professional, couple, or small growing family looking for a stylish, move-in-ready home. Offering 3 bright bedrooms, 2 full bathrooms, and a convenient main-level powder room, this home effortlessly blends comfort and function across every floor. The main living area is thoughtfully designed with a cozy living room perfect for movie nights and everyday relaxation conveniently located just off the rear door that leads to your beautiful, semi-private backyard oasis. Upstairs on the second level, you'll find a bright and functional kitchen with added storage, high-end washer and dryer, and a formal dining room ideal for entertaining or family dinners. The third floor is home to all three bedrooms, including a spacious primary suite with its own private en suite bathroom, as well as an additional full bathroom to serve the other two bedrooms creating a practical and private layout for everyday living. The unfinished basement features high ceilings and a large window offering loads of natural light and making it the ideal spot for all your storage needs or future potential. With an attached single-car garage and room for one more in the driveway, parking is well taken care of. Located within walking distance to shops, restaurants, parks, schools, and transit this location truly cant be beat. Just move in and start living your best life in Kanata. (id:35885)
315 Foliage Private
Ottawa, Ontario
This modern end-unit townhome blends convenience, functionality, and elevated style. Set in a prime location with seamless access to transit and all essential amenities, it's ideal for contemporary living. The entry-level features a versatile den, perfect for a home office, fitness area, or rec room. Wide plank hardwood floors carry through to the second floor, where you'll find a bright, open-concept living and dining area. The sleek kitchen is outfitted with granite countertops, stainless steel appliances, and pot lights, delivering a refined, modern touch. Upstairs features three bedrooms and provides flexible layouts to suit your lifestyle. A private rooftop terrace completes the homeperfect for hosting, unwinding, and embracing summer living. This townhome is a true expression of modern urban comfort. (id:35885)
121 Prem Circle
Ottawa, Ontario
Bright and spacious open concept 3 bedroom, 4 bath end unit townhouse with a rear deck fully fences yard. This property has a fully finished basement with a 3 piece bath. Generous sized bedrooms, primary bedroom offers a 4 piece ensuite with large soaker tub. Loft space off primary can be used as a home office or reading nook. Minutes to Cosco, the 416, shops, restaurants, schools and parks. (id:35885)
169 Roger Road
Ottawa, Ontario
Located on Roger Road in Faircrest Heights this very well maintained 3 bedroom, 2 bathroom bungalow has classic features. Updated eat-in kitchen (2009) in soft yellow colouring has granite counter tops, wood trim molding, enclosed hood fan, dual oven with stove-top, tiled back splash and built-in china cabinet. Dining room area opens to bright living room area with vaulted ceiling, hardwood floors with large front bay window and attractive gas fireplace. Current sitting area/office area opens through French doors to the bright addition (2002) located at the back of the home and features second gas fireplace with view to the private landscaped backyard area. This addition area which is currently being used as a family room could easily become the premier bedroom. Patio with summer awning opens from the addition providing a great outdoor summer space to enjoy. Off the addition is the laundry room and staired entrance down under addition to a walkable space for storage and the air conditioning unit. There is no formal basement area. Off the entrance hallway is a sitting area with convenient sink and patio doors to the backyard area. The home is heated with a hot water heating system located off the kitchen area. Inside entrance to garage from finished storage, mud room area featuring a shower. Garage has been made accessible to a single car with storage. 24 hour irrevocable on all offers as per form 244. (id:35885)
