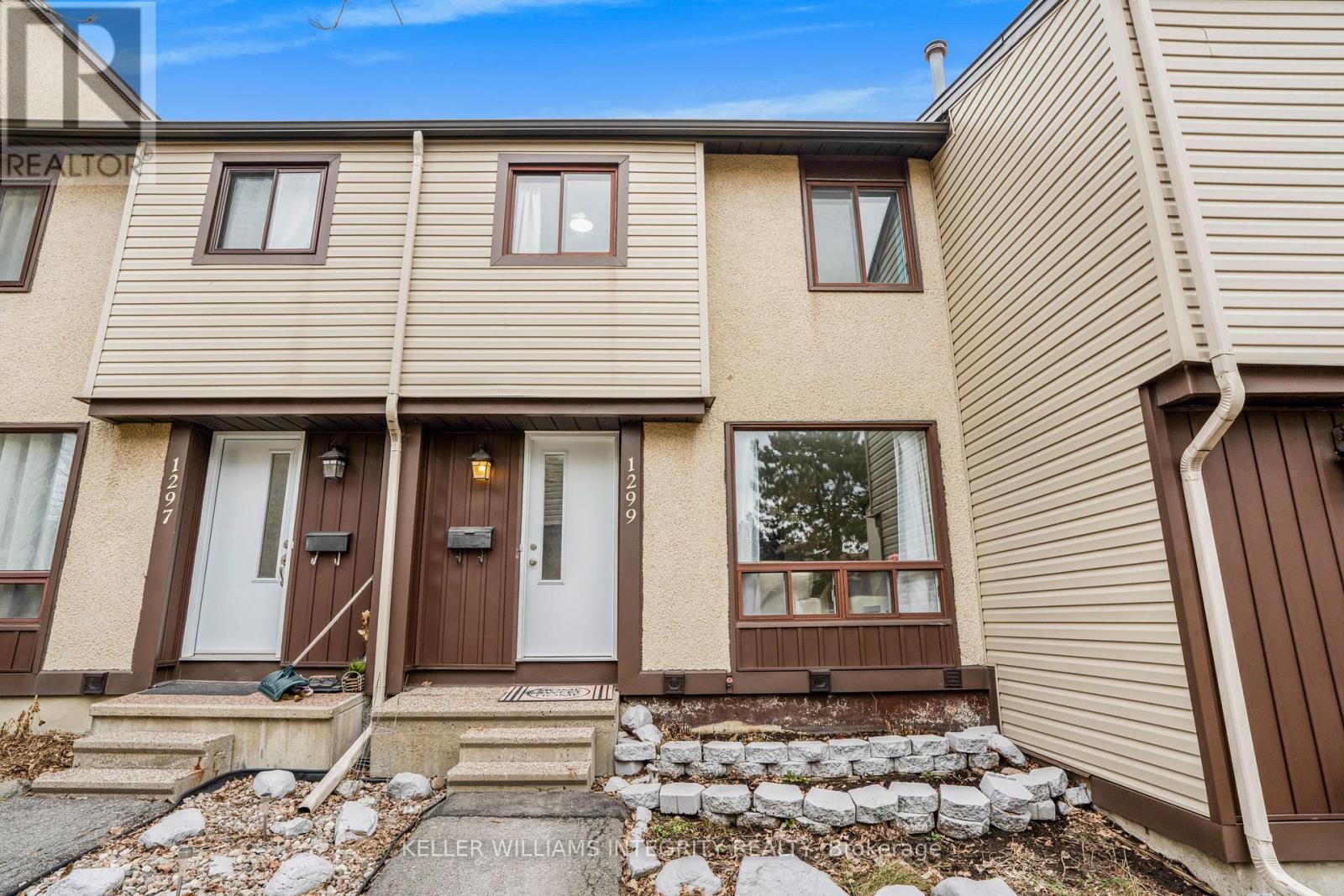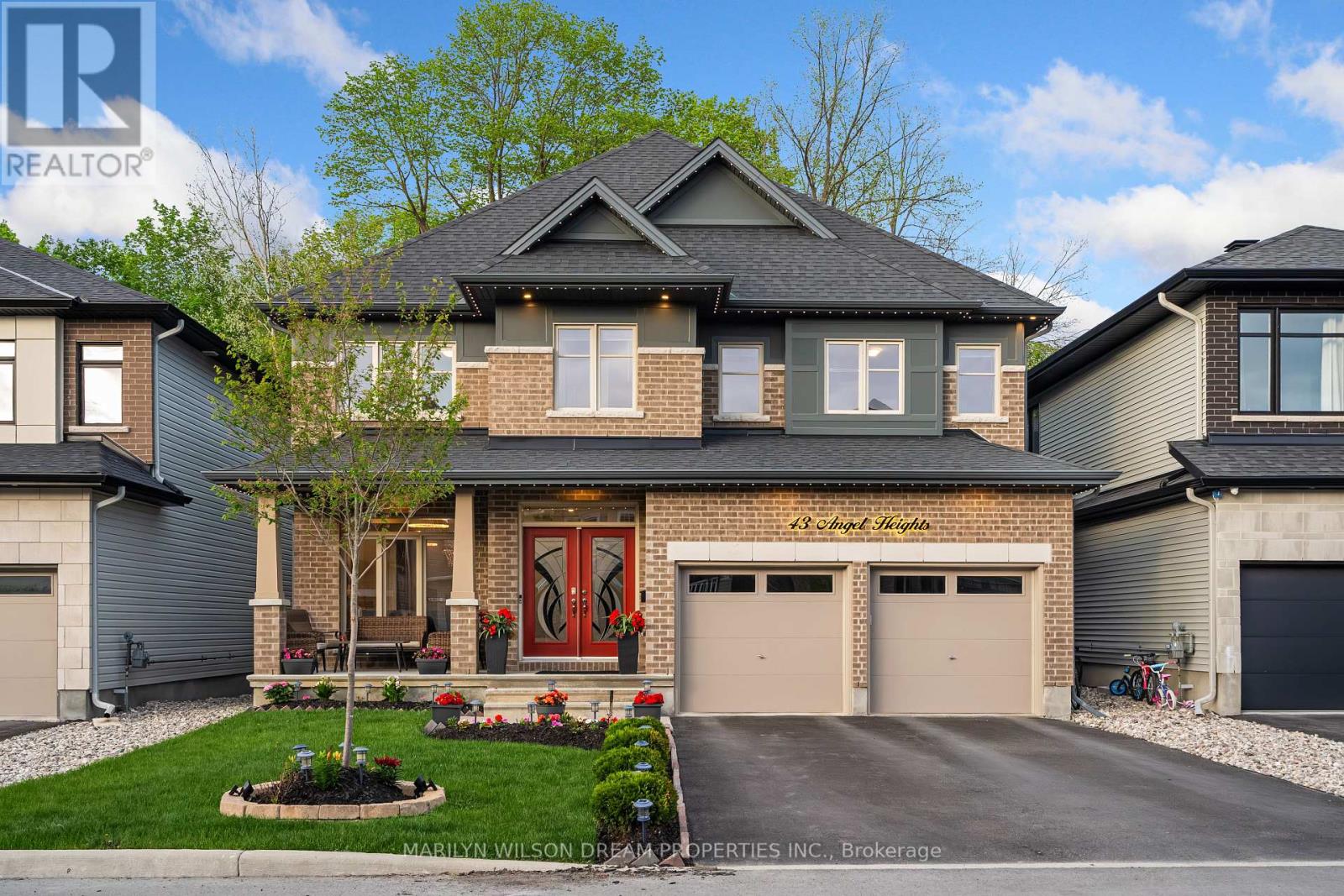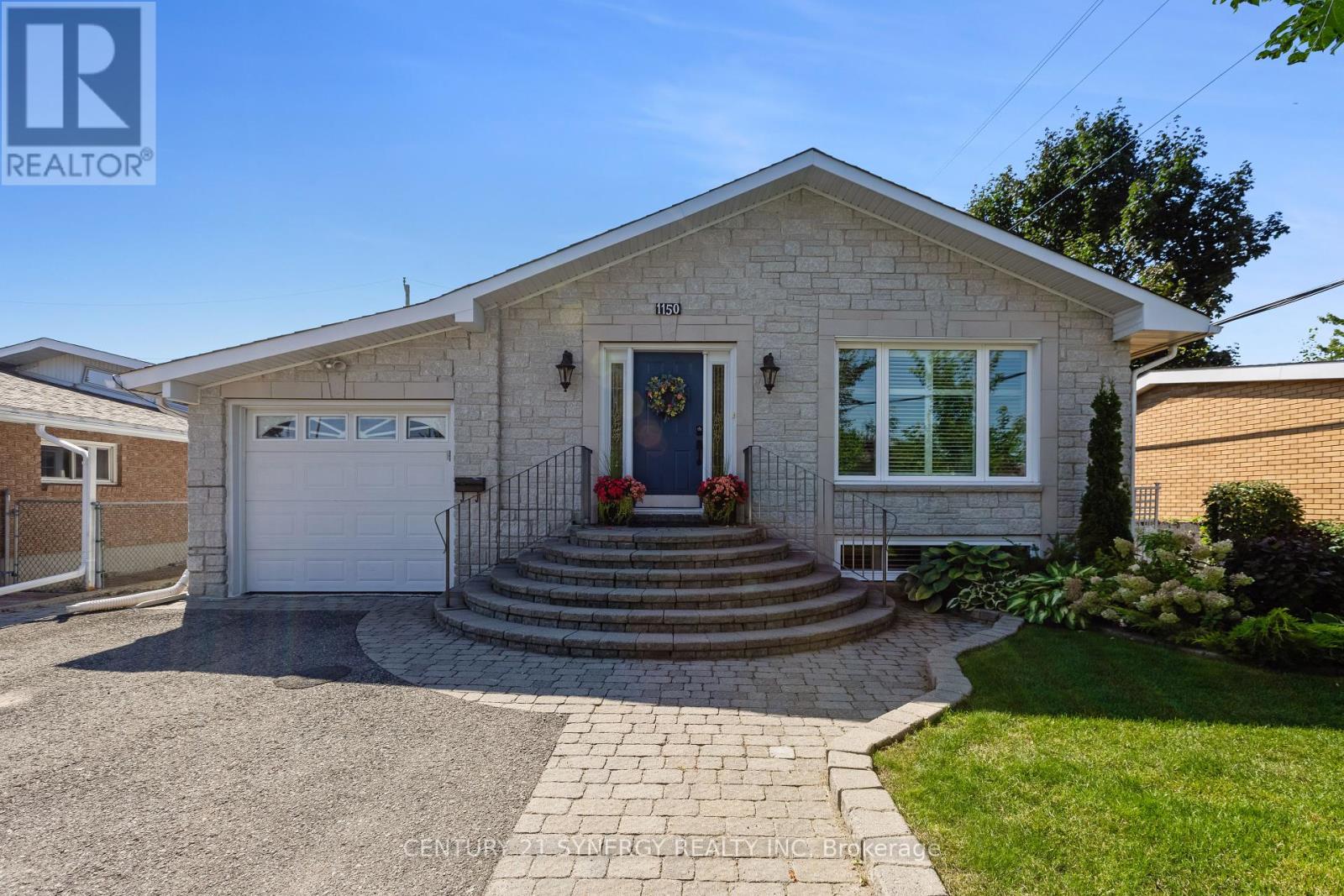I - 241 Crestway Crescent Drive
Ottawa, Ontario
Discover this beautifully updated upper-level 2-bedroom condo, complete with TWO (2) owned parking spaces, a rare and valuable find! Boasting plenty of upgrades, this home features freshly professionally painted interiors, stylish new laminate flooring, cozy berber carpet (on the stairs), a spacious design, and sleek and stylish window treatments throughout. Step into a bright, airy space enhanced by vaulted ceilings, large windows, and sliding patio doors that flood the home with natural light from sunrise to sunset. The open-concept living and dining area offers the perfect setting for hosting friends or relaxing with family. The modern kitchen is both functional and inviting, equipped with stainless steel appliances, ample cabinetry for storage, and a convenient breakfast bar, ideal for casual meals or morning coffee. Both bedrooms are generously sized, offering plenty of closet space and comfort, complemented by a full, well-appointed bathroom (including a large tub and shower) .Enjoy the outdoors from your covered private balcony, perfect for BBQing or unwinding with a book. Additional highlights include in-suite laundry, a large pantry, and extra storage space for all your essentials. Immaculately maintained and move-in ready, this condo is ideally situated close to public transit, shopping, parks, schools, and other essential amenities. Experience the ease and lifestyle of condo living at its finest. (id:35885)
284 Summer Days Walk
Ottawa, Ontario
Well-maintained detached home in Mattamy's Summerside Village, Orleans! This spacious, move-in ready property is perfect for families, professionals, or anyone seeking flexible living space. The main floor features hardwood and tile flooring, a cozy gas fireplace, generous kitchen with eating area, separate dining room, bright living room, and a convenient powder room. Upstairs offers three well-sized bedrooms, including a primary suite with walk-in closet and private ensuite, plus an additional 3-piece bath. The fully finished basement includes a large rec room, 3-piece bath, laundry, storage, and a handy mini kitchen great for guests, teens, or extended family. Step outside to your fenced backyard oasis with a spacious deck, 12x18 solarium, and 2023 hot tub ideal for entertaining or relaxing year-round. Major updates include natural gas furnace and heat pump/AC (2023), and gas hot water tank (2025). Includes all appliances, mini fridge, shed, hot tub, solarium, and window coverings. Fantastic location, steps to parks, schools, transit, and amenities. 2% commission offered to buyer agents. (id:35885)
131 - 1299 Bethamy Lane
Ottawa, Ontario
Welcome to this bright and spacious 3-bedroom, 2-bathroom home, offering an ideal blend of comfort and convenience. Flooded with natural light, this home features a private, fully fenced backyardperfect for relaxing or entertaining. Enjoy the ease of one dedicated parking space along with plenty of visitor parking for guests. Located in a prime area close to all amenities, public transit, parks, schools, and quick access to the highway, this home is perfect for families, first-time buyers, or investors alike. (id:35885)
13 Pepperrall Crescent
Ottawa, Ontario
Meticulously maintained 3-bedroom, 2.5-bathroom home in desirable Heritage Park! This charming property boasts beautiful hardwood floors throughout the main level, enhancing its warm and inviting feel. The bright living room, with a large bay window, creates an ideal space for reading, relaxing, or enjoying a sunny day indoors. Just off the living room, the formal dining room features elegant decorative chair rail and crown molding, making it the perfect setting for entertaining family and friends. The large kitchen is a chef's dream, complete with extended cabinetry, stunning granite countertops, and stainless steel appliances. A center island adds extra storage and prep space, while a picture window looks out over the fully fenced backyard. A cozy breakfast area off the kitchen provides a casual spot to enjoy meals or a cup of coffee. The family room boasts a warm and inviting fireplace, perfect for unwinding with loved ones. The laundry/mudroom off the garage adds convenience and functionality to the home. Upstairs, the oversized primary bedroom is a true retreat, with double closets and a spa-like 5-piece ensuite featuring a soaker tub, standing glass shower, and double vanity. Two additional well-sized bedrooms and a 4-piece main bath complete the upper floor. The finished basement is an entertainers dream, with a huge rec room with additional space perfect for office or guest room. Plenty of storage throughout makes it easy to stay organized. Step outside to a fully private backyard, enclosed by 8-foot cedar hedges for complete privacy ideal for relaxation or outdoor gatherings. The interlock patio is perfect for BBQs and enjoying the outdoors. Located in a prime location, this home is just minutes from transit, schools, shopping, golf courses, and the beautiful Houlahan and Clarke parks. Don't miss the opportunity to make this exceptional home yours! (id:35885)
54 Whooping Crane Ridge
Ottawa, Ontario
Built with quality but perfected by the homeowners. Welcome to this over-sized RICHCRAFT Hobart with stunning curb appeal located on a quiet non-through street. Over 3000+ sq ft of living space, perfect for all family sizes. Long foyer with accent wall warmly greets guests upon entrance. Rounding the corner, one is treated to the grand reveal; soaring ceilings in the great room complete with modern gas fireplace and the southern exposure coats the space in natural light. Upgraded maple hardwood floors flow seamlessly through the main level into the kitchen, library, and living space. Main floor den/library with upgraded sliding doors, perfect for home office or childrens' playroom. The Chefs kitchen is the heartbeat of this home. Upgrades extended cabinetry with premium painted MDF cabinets, sink, faucets, hardware, stainless steel appliances, quartz countertops and butlers' pantry WITH sink and quartz counters. Second floor equally impresses with a large bright loft overlooking the main living space. Primary bedroom RETREAT enjoys his/her walk-in closets and tonnes of natural light from the large wrap windows and elevated ceilings. 5pc ensuite ensures impression with dual sinks, tub, stand-up shower and separate washroom. All-NEW lighting throughout with extensive potlight upgrades create a bright space both day and night. Two large secondary bedrooms along with a large upper-level laundry room are perfect for families. A full bath with separating door allows for multiple kids or guests to get ready simultaneously. LARGE fully finished basement comes complete with 4th FULL bathroom. Perfect space for adding a fourth bedroom or, equally valuable as an open family room. Southern exposure backyard is waiting for its next loving owner to add their finishing touches. A mere steps to Whooping Crane and Atrium parks, short walk to incoming new St. Gianna Elementary and RS High. RS with LRT, amenities, Manotick Village and river trails all within short distance! (id:35885)
438 - 340 Mcleod Street
Ottawa, Ontario
Welcome to "The Hideaway" by Urban Capital in the heart of Centretown. Modern aesthetic meshes with upscale amenities, all while being primely located close to vibrant Bank and Elgin Streets. North facing Evason floor plan ensures the unit is bright with unobstructed views of downtown. Modern kitchen features stainless steel appliances. Den is perfect for work-from-home arrangements. Large balcony has privacy on fourth floor with no building directly across. Building features, outdoor pool and lounge deck great for summer get-togethers. Indoor party room, gym along with LCBO, Wheelhouse, Starbucks, Shoppers being at the base of the building mean you will never have to travel far for activity, delicacies or household staples. (id:35885)
2209 Utah Street
Ottawa, Ontario
Bright and charming 3+1 bedroom bungalow in a desirable pocket of Alta Vista. The open-concept living, dining, and updated kitchen is filled with warm afternoon sun, perfect for everyday living and entertaining. A beautiful sunken sunroom offers a cozy, light-filled retreat with views of the private back garden. Three comfortable bedrooms and a full family bath complete the main floor. The lower level offers fantastic flexibility, perfect for creating an in-law suite with legal egress window, extra family space, 4th bedroom or a home office. It features a spacious rec. room, a convenient kitchenette, a modernized laundry room, and a full 3-piece bath, making it ideal for multigenerational living. This is a fantastic location for young families, with three parks and playgrounds nearby, convenient access to French and English, Catholic and public elementary and secondary schools, and proximity to Ottawa's extensive riverfront bike path network. Enjoy local shopping at Farm Boy, Billings Bridge Mall, Old Ottawa South, and the social atmosphere at Lansdowne. Don't miss the new Alta Vista Farmers Market every Saturday through October. Recent updates include: roof (2022), A/C (2021), kitchen updated (2025), Washer, Gas Dryer (2024). This is a well-maintained home in a quiet, family-friendly neighbourhood move-in ready and full of charm. Open house Sunday May 25 2-4PM. (id:35885)
1449 Charlebois Avenue
Ottawa, Ontario
This well maintained bungalow offers 3 bedrooms and 1.5 bathrooms. Enjoy a thoughtfully laid-out space featuring a fireplace and large bay windows in the living, a private portion of the large backyard perfect for outside relaxation and summer activities, a covered carport, and parking for 3 vehicles. PETS ALLOWED. ALL UTILITIES INCLUDED! Main floor only available for rent. Situated in a prime location near the highway, Place d'Orléans mall, stores, parks, schools, recreation, and more. (id:35885)
380 Appalachian Circle
Ottawa, Ontario
Brand new and never lived in! Welcome to 380 Appalachian Circle. A stylish Caivan-built detached home in a thriving community. Backing onto open space with no rear neighbours, this 3-bed, 2.5-bath home offers privacy and comfort. The bright main floor features 9-foot ceilings, wide-plank flooring, and a modern kitchen with quartz countertops, a large island, and brand-new stainless appliances. Upstairs, the spacious primary retreat includes two walk-in closets and a spa-like ensuite with a glass shower and double vanity. Two additional bedrooms and a full bath complete the level. The lower level includes a finished foyer/hall with garage access, laundry room, utility area, and full-height unfinished space great for storage. Complete with a double garage and located near parks, top-rated schools, shopping, and the future 416 access. This is modern family living at its best! (id:35885)
43 Angel Heights
Ottawa, Ontario
Welcome to this stunning showpiece on a premium 45-ft lot with no rear neighbours, backing onto a serene forest with access to the Trans Canada Trail. Located in Westwood & Blackstone, this 4+ suite residence spans 3,500 sq. ft. + 900 sq. ft. lower level, blending sophisticated design with modern comfort. Step into the grand entryway with soaring 17-ft ceilings and three chandeliers. Sunlight floods the open space, highlighting tree-lined views and an elegant neutral palette. The great room is ideal for gatherings or quiet afternoons. At the heart of the home, the chefs kitchen features upgraded cabinetry, an 8-ft granite island, a built-in wall oven & microwave, stainless steel appliances, and ample storage. Wood floors extend through the main level, complemented by oversized glossy tiles. A private main-floor office offers a peaceful workspace with forest views. Upstairs, polished nickel balusters add sophistication to the stairs and upper hallway. The expansive primary suite includes a spa-inspired 5-piece ensuite with a freestanding soaker tub, glass-enclosed shower, dual vanity, and two walk-in closets. Two additional bedrooms share a convenient ensuite, while the fourth has access to a nearby full bath.The basement offers a recreation room, full three-piece bathroom, and a dedicated laundry room with ample storage.The backyard provides privacy with a full PVC deck, lush lawn, and serene forest views. Enjoy morning coffee on the patio or a summer barbecue with nature just beyond your fence. Westwood & Blackstone blends convenience with natural beauty, offering top-rated schools, parks, and urban amenities. Outdoor enthusiasts will appreciate easy access to hiking, biking, and year-round recreation. Kanata's high-tech hub, shopping, and dining are just minutes away. 24-hour irrevocable on all offers. (id:35885)
553 Paine Avenue
Ottawa, Ontario
This FOUR bedroom Minto Jefferson Corner Model offers 1,804 sqft of functional and stunning features and in the Earl of March Secondary School catchment. The main floor has an open-concept layout with a sleek gas fireplace, upgraded light fixtures and a bright, spacious living area. The kitchen features granite countertops, a large center island, premium KitchenAid appliances and Café gas range, as well as a great size pantry - a kitchen perfect for chefs and hosts alike. Upstairs, the primary suite includes a walk-in closet and ensuite, accompanied by three additional spacious bedrooms, a full bath, and convenient second-floor laundry room. The fully finished basement adds even more versatility with a large rec room, a full bath, and extra storage space. Outside the fenced and maintenance free backyard features multiple spaces to enjoy the sunny outdoors. A deck for lounging that provides shade from the gazebo, a flex play structure for the kids, a patio space and a custom spot to BBQ protected from the year-round elements. Located just minutes from major transportation routes, top-rated schools, and everyday essentials, this home is also within walking distance to Tanger Outlets and the Canadian Tire Centre - offering both convenience and an unbeatable lifestyle! (id:35885)
1150 Dartmouth Avenue
Ottawa, Ontario
Open House - Sun May 25th, 2-4 pm. This beautifully renovated bungalow is located in one of Ottawas most charming neighbourhoods, known for its tree-lined streets, generous lots, excellent schools, parks, and convenient access to transit, groceries and shopping. Incredibly bright and inviting main level with spacious living room, dining room and a kitchen fit for a chef! Enjoy marble tile flooring, breakfast bar, soft close drawers, quartz countertops, glass tile backsplash, and stainless steel appliances, Hardwood floors flow throughout the main level up to the luxury 5 piece main bathroom complete with tile flooring, jacuzzi tub, large glass shower and double sinks. From the kitchen, step down into the stunning family room with a cozy gas fireplace, 2 skylights and sliding doors out to the fenced backyard. Access the garage on your way down to the fully finished lower level. Featuring laminate flooring throughout the 2nd family room (with another gas fireplace), 2 bedrooms and laundry room. A 4 piece bathroom and slots of storage areas complete the lower level. The south-facing backyard is fully fenced with a large shed and ideal for entertaining or relaxing. Roof Shingles, Windows, Furnace and A/C (2018) Hot Water Tank & 2 Fireplaces (2019) Skylights & Duct Cleaning (2024) California Shutters (2019) See property info/multimedia button for more details. No conveyance of any written signed offers prior to 4 pm on May 26th and 24hrs irrevocable as per form 244. (id:35885)















