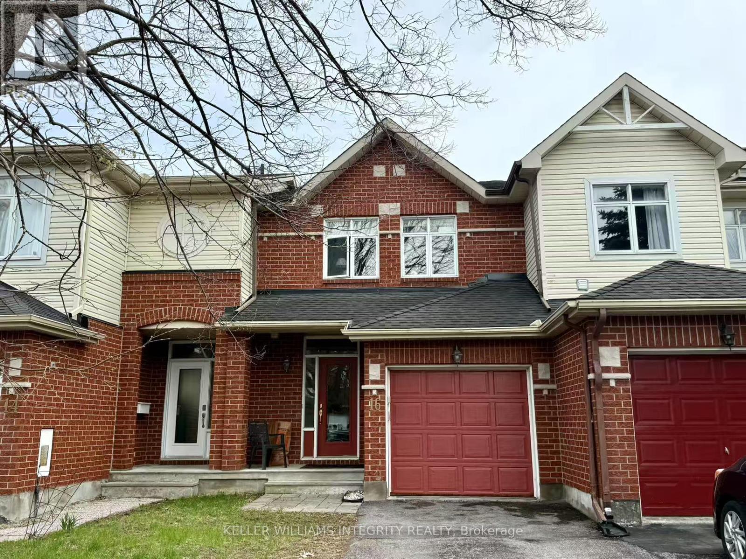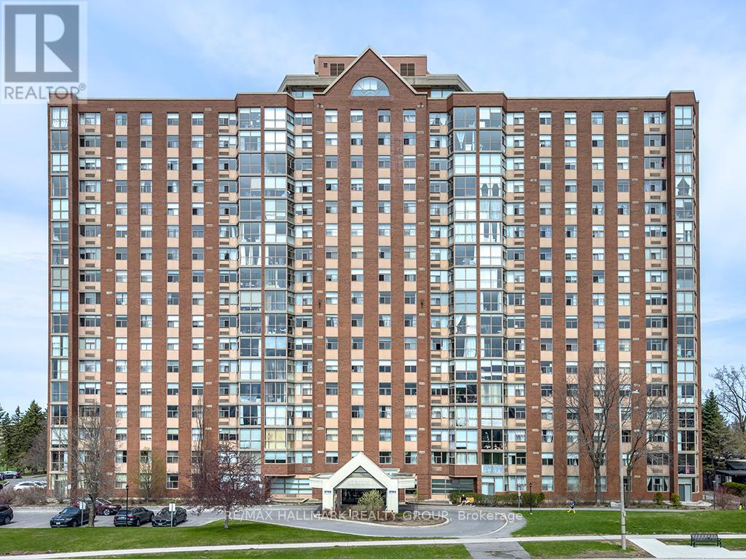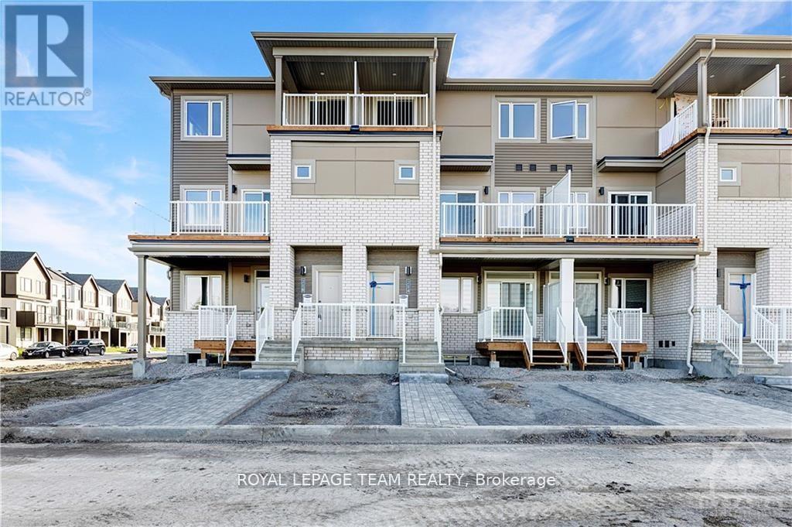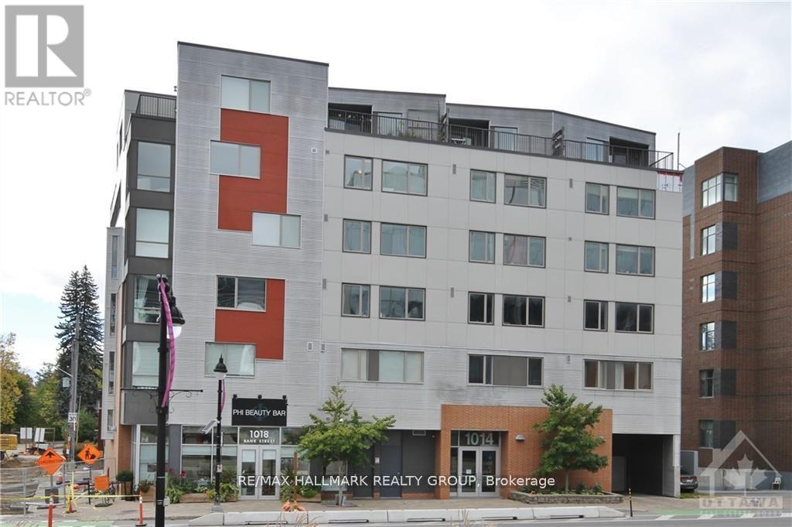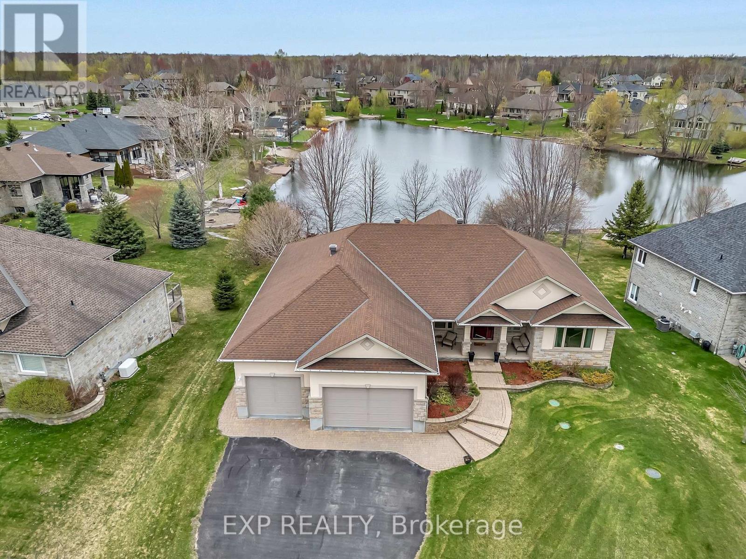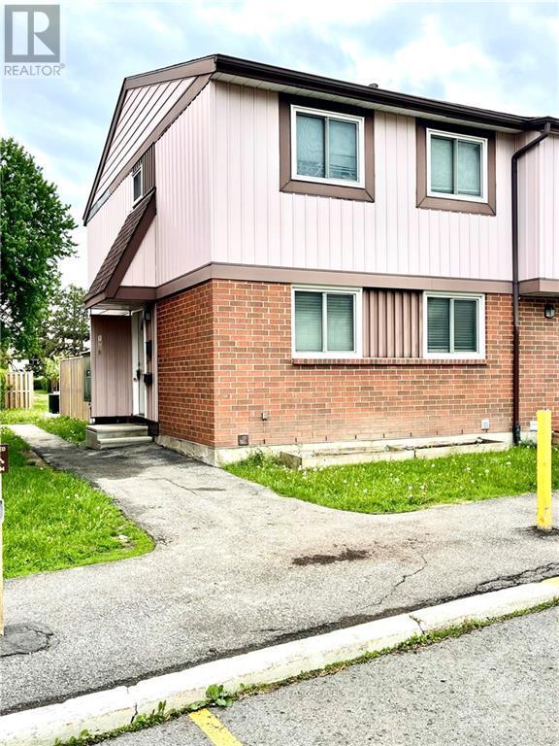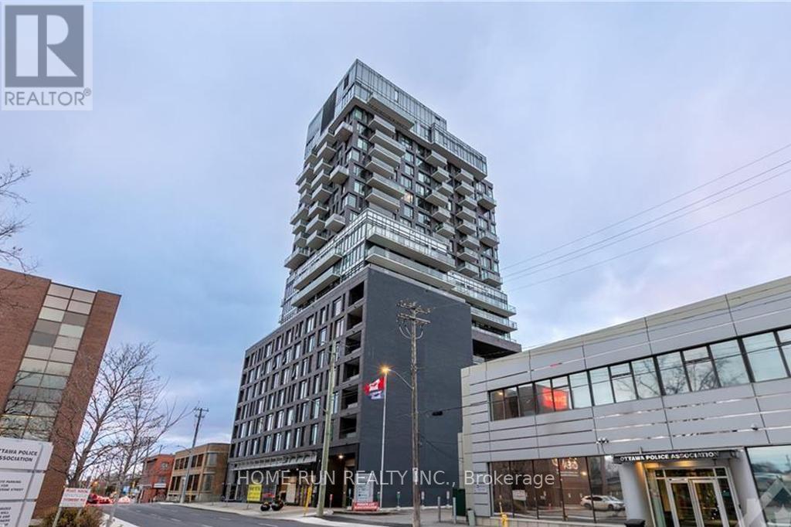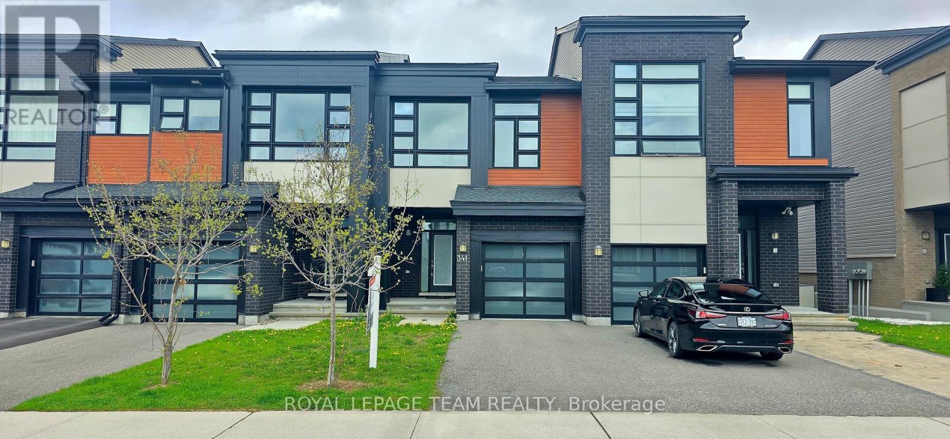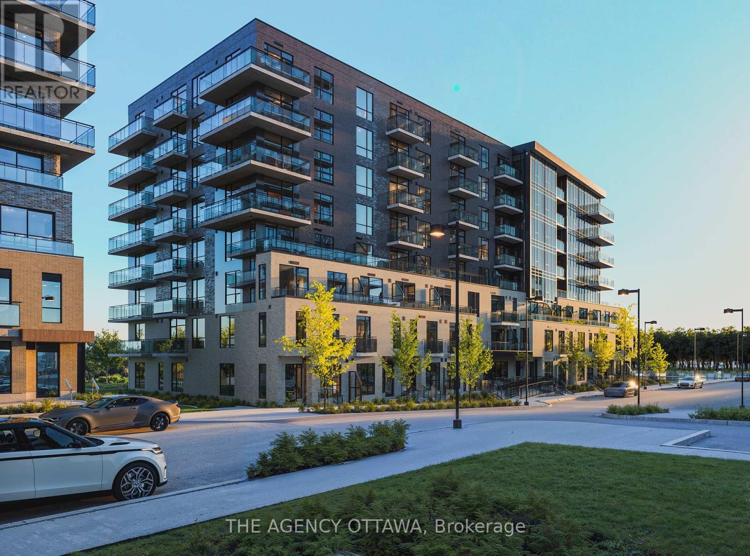2007 Cherington Crescent N
Ottawa, Ontario
This charming 2-story, 4-bedroom, 3-bathroom single-family home is nestled in a peaceful neighborhood, offering a perfect blend of space and style. The open concept living area features beautiful hardwood floors, creating an elegant space ideal for entertaining or cozy family nights. The heart of the home is the spacious eat-in kitchen, perfect for cooking enthusiasts, with patio doors leading to a private rear yard, offering a serene outdoor retreat. The adjacent family room features a welcoming fireplace, adding warmth and ambiance. Upstairs, all four bedrooms provide a peaceful retreat, with the primary suite boasting a large walk-in closet and ensuite bathroom. While the upstairs area is ready for your personal touch with new carpet, the home has been recently painted and cleaned, making it move-in ready. This home combines modern convenience with homely comfort, perfect for enjoying life's simple pleasures. (id:35885)
16 Redding Way
Ottawa, Ontario
Welcome to 16 Redding Waya beautifully maintained 3-bedroom, 3-bath end-unit townhouse located in the sought-after Centrepointe community. Just minutes from Algonquin College, College Squares shopping and dining, and Baseline Station, this home also offers easy access to Hwy 417/416 and Centrepointe Park's scenic trails and recreational amenities. The main floor features rich hardwood flooring and an open-concept layout with large windows, an efficient kitchen with a cozy eat-in area, and a versatile space perfect for a dining or family room. Upstairs, you'll find three generously sized bedrooms, including a primary suite with a walk-in closet, a spacious ensuite with a stand-up shower, and a large vanity. A second full bathroom serves the remaining two bedrooms. The finished basement includes a spacious recreation room, while the fully fenced backyard provides excellent privacy. Available June 1st! Photos were taken before the current tenant moved in. (id:35885)
6336 Loire Drive
Ottawa, Ontario
Charming 2+2 Detached Bungalow with an oversized single car garage on a Quiet Street! This beautifully maintained home features a spacious layout with cathedral ceilings and a cozy gas fireplace in the living and dining area. The large eat-in kitchen is perfect for family gatherings, while the main floor boasts two generously sized bedrooms, including a primary suite with walk-in closet and ensuite. Enjoy the convenience of main floor laundry and hardwood floors throughout, no carpet! The fully finished basement adds incredible value with two additional bedrooms, a full bathroom, ample storage, and a huge family room complete with a wood-burning fireplace. Recent updates include newer shingles, hot water tank, A/C unit, and professional painted throughout. Situated close to schools, parks, transit, and shopping. Flexible closing and easy to show, don't miss this one. (id:35885)
46 Bermondsey Way
Ottawa, Ontario
"CONNECTIONS IN KANATA" Prestigious Subdivision ( Palladium & Huntmar area, next door to the "Canadian Tire Centre" ), largest townhome Model ( "The Oak"/ 4 beds & 3 baths above grade ), contemporary design with over $80K of impeccable upgrades ( 2022 built ). This beutiful home has 4 bedrooms, 3 bathrooms, 9ft ceiligs all over, located on a 83.66ft x 21.33ft lot. The spacious, open concept main floor with hardwood flooring and a stunning fireplace. Modern kitchen with backsplash, tons of cabinet space, top quality appliances & patio door allowing light to flood in. Second floor with xl Master bedroom, walk-in closet and spa-like ensuite with his and her vanity. Three additional, generous sized bedrooms, full bath and laundry room. Fully finished Lower level/ basement with large rec room(or the 5-th bedroom) complimented by two full size windows & storage rooms/ potential 4th bathroom (rough-in included). 24/7 monitoring by Alarm Force/Bell Smart Home - Security System. FULL TRANSPARENCY: paid $790,000/ on March 2022, invested: $35,000 in top-of-the-line backyard ( deck was built on 6 aluminum professional/ commercial grade pols with lifetime warranty ) & $7,000 - full house blinders system, by the "Blinds to Go" design dept & $8,000 for complete lighting appliances replacement & $3,000 for top of the line Maytag Washer/Dryer & $2,000 new xl Whirpool Fridge/Freezer ( A TOTAL VALUE OF ~ $840,000/ in March 2022 ). This is one of the fastest growing neighbourhoods, just next door to the Canadian Tire Centre (2 minutes) ), Police Station (1 minute), Tanger Outlets (3 minutes), COSTCO (4 minutes), supermarkets, highway 417 (2 minutes) & 416, future LRT station, KANATA IT HUB, parks and schools! ONLY 20 minutes of driving to the Parliament Hill! Property is available unfurnished, or fully furnished with top quality/ like new furniture/ READY TO MOVE IN IMMEDIATELY! (furniture purchased from "Brick Collections"/ May 2022 and paid ~ $39,000/to be negotiated) (id:35885)
707 - 2760 Carousel Crescent
Ottawa, Ontario
Welcome to this bright and spacious 2-bedroom, 2-bathroom unit with beautiful views of the park!Enjoy the generous open-concept living and dining area, perfect for both relaxing and entertaining with a large window that fills the space with natural light. The kitchen offers ample cabinetry and generous counter space, making it both functional and inviting. The primary bedroom features a custom walk-in closet and a private ensuite, while the second bedroom is well-sized with a large custom shelved closet and convenient access to the 4-piece main bath ideal for family, guests, or a home office. This thoughtfully designed home includes in-unit laundry and underground parking, combining comfort with everyday convenience. Located in a well-managed building, residents enjoy access to fantastic amenities including an outdoor pool, hot tub, sauna, squash courts, gym, library, workshop, and rooftop terrace. Conveniently located near schools, parks, trails, shopping, restaurants, public transit, and major highways- this home truly combines space, light, views, and location. A rare unit like this doesn't come often- don't miss your chance! (id:35885)
705 - 158 Mcarthur Avenue
Ottawa, Ontario
Welcome to this beautifully renovated 975 sq ft 2-bedroom, 1-bathroom condo offering exceptional value and space in a highly accessible location. Ideally situated by the Vanier Parkway a stones throw to the 417 & Montreal Road. This unit provides quick and convenient access to the downtown core, public transit, and all major amenities. Inside, you'll find a bright, updated living space with modern finishes, generous room sizes, and a functional layout perfect for both daily living and entertaining. The renovated kitchen and bathroom offer stylish comfort, while large windows bring in plenty of natural light.Enjoy a well-managed building with a long list of amenities, including visitor parking, lush gardens, a welcoming reception hall, a fully-equipped exercise room, library, swimming pool, and sauna everything you need for a balanced urban lifestyle. This move-in-ready condo is perfect for first-time buyers, downsizers, or investors looking for a great opportunity in a prime Ottawa location. (id:35885)
214 Verulam Street
Ottawa, Ontario
Welcome to live in this stacked townhouse located in the heart of Barrhaven. This beautiful and spacious house features 2 bedrooms, 2.5 bathrooms and an upgraded kitchen with SS appliances and quartz Countertops. The quaint front porch and foyer lead upstairs into the living room/dining room. Step into the open concept kitchen and enjoy a cup of coffee or a meal at the charming breakfast bar. The living/dining space features patio doors that provide ample natural light, leading onto the balcony to enjoy the beautiful summer weather. Upstairs, escape to the privacy of the primary bedroom with a walk-in closet and master ensuite with a standing shower. Bedroom 2 has been upgraded to include its own private bath and has a private deck, providing amazing views of the surrounding community. Steps away from Barrhaven Marketplace, Parks, Public Transportation, Bus Stops, Schools, Shopping Malls, Grocery Stores, Restaurants, Bars and Sport Clubs. (id:35885)
57 Caspian Row
Ottawa, Ontario
Here's your opportunity to live in the vibrant community of Blackstone South! This well maintained 3 bedroom/2.5 bathroom townhome is located on a quiet family friendly street walking distance to transit, shopping, parks, recreation and so much more. This modern open concept design features features light modern tones, high grade laminate flooring, a stylish kitchen with practical island, stainless steel appliances and granite countertops. The spacious floorplan offers lots of space for the whole family. Upstairs you will find 3 generous bedrooms including the master which features a luxurious ensuite bath with double sinks and ample counter space as well as a convenient walk-in closet. Two additional bedrooms as well as the main bath and laundry room can be found on the second level. The spacious fully fenced rear yard offers lots of room to run and play. Occupancy July 1st. 24 hours notice for all showings. (id:35885)
508 - 1014 Bank Street N
Ottawa, Ontario
Flooring: Hardwood, One underground parking spot. Stunning two storey 2 bedroom penthouse with roof top deck and garden area overlooking Landsdowne Park. Hardwood engineered floors, quartz kitchen counters, ss kitchen appliances, convenient main floor laundry, open concept living / dining main level. Second floor family room with patio doors to deck (9'6" x 9'2") and garden area (10'8" x 5'0"). Second floor primary bedroom, additional bedroom, and 4 pc bath. Conveniently located on Bank Street, with OC bus route at your front door, walk to Rideau Canal, shops, fine restaurants. 1160 sq ft from builders plans. Pets allowed (weight limit). Schedule B must accompany all offers. 24 hours irrevocable required on all offers as seller travels out of town a lot. Some rooms are virtually staged. Bicycle storage room., Flooring: Other (See Remarks). Pets allowed (weight restriction). (id:35885)
2405 - 242 Rideau Street
Ottawa, Ontario
Luxury 1 Bed/1 Bath Condo with Underground Parking, Private Storage & City View Prime Downtown Living! Experience refined urban living in this beautifully appointed 1-bedroom condo, perched on the 24th floor with city views and abundant natural light. Ideally located in the heart of downtown Ottawa, you're just steps from the LRT, Rideau Centre, University of Ottawa, ByWard Market, the new Metro grocery store, and restaurants. This spacious, carpet-free unit features in-suite laundry, an open-concept layout, and a fully equipped kitchen with granite countertops and upgraded 36" upper cabinetry. The elegant 4-piece bathroom offers an upgraded vanity with a granite counter, providing both style and function. Enjoy your private balcony, a peaceful retreat overlooking the city and river. Residents enjoy exclusive access to top-tier amenities including an indoor pool, fitness centre, theatre room, party lounge, outdoor patio, and 24-hour concierge service for enhanced convenience and security. Included with this unit is a highly sought-after underground parking space and an oversized private storage locker. Condo fees cover hot water, heating, and cooling. With an unbeatable location and luxurious features, this condo offers the perfect blend of lifestyle, comfort, and downtown convenience. (id:35885)
6703 Suncrest Drive
Ottawa, Ontario
Welcome to 6703 Suncrest Drive an opportunity to own a luxurious waterfront bungalow in the heart of Greely. This stunning 6-bedroom home (4 bedrooms on the main level, 2 in the walkout basement) is perfectly situated on a private lot with tranquil water views and access to a private beach. The open-concept main floor is filled with natural light and features hardwood flooring throughout, an elegant living room with a gas fireplace, and a chefs kitchen with two stoves designed for entertaining.The expansive primary suite offers a spa-inspired ensuite with a double shower, large soaker tub, and serene water views, plus a generous walk-in closet. Two additional bedrooms on the main floor feature their own ensuites & walk in closets perfect for guests or multi-generational living.The fully finished walkout basement features heated floors, a large family room, theater room, two more bedrooms, full bath, and ample storage. Outside, enjoy a spacious enclosed deck overlooking the water, your own private beach area, and beautifully landscaped grounds. Bonus features include an oversized 3-car garage plus a rear utility garage for lawn equipment or storage. This home is also equipped with a standby backup generator. Residents of Woodstream enjoy exclusive access to a private clubhouse with pool, tennis court, and gym.This is a lifestyle property offering privacy, luxury, and community all in one. (id:35885)
166 Trail Side Circle
Ottawa, Ontario
Welcome to this bright and spacious 3-bedroom, 3-bathroom townhome situated on a quiet street. Freshly painted throughout, this home features a main level with an open-concept living area and a kitchen that overlooks both the dining and living spaces perfect for entertaining. Recent updates include a new kitchen faucet and a new hot water tank (2025). Upstairs, you'll find a primary bedroom complete with an ensuite and walk-in closet, alongside two additional bedrooms and a full bathroom. The finished basement offers a versatile rec room with laminate flooring, ideal for extra living space. Step outside to a fully fenced backyard with a deck, perfect for outdoor gatherings. Close to parks, recreation, schools, and transit plus no rear neighbours! (id:35885)
8 - 1906 Belmore Lane
Ottawa, Ontario
Great 3 bedroom, 3 bath home located within walking distance to schools, public transport, park, amenities and apx. 10 minutes to downtown Ottawa. This home has a spacious main floor layout with a large living room with access to the yard. The second floor has 3 bedrooms which include a good size primary bedroom with a 2pc ensuite & a walk-in closet. The basement is unfinished, you'll find the laundry & utility areas and you could easily finish a future family room for additional living space if needed. Furnace October 2024. 24 Hours Irrevocable on all Offers. 24 HRS for all showings. (id:35885)
1208 - 203 Catherine Street
Ottawa, Ontario
Stylish and modern 1-bedroom + open den high-rise condo for sale in the heart of downtown. This spacious unit offers a total of 718 sq. ft. of interior living space plus a 74 sq. ft. balcony, as per the builders plan, perfect for enjoying the fresh air and city views. The condo features a sleek, minimalist design with an open layout, 9-foot ceilings, and hardwood flooring throughout. The open den provides a versatile space, ideal for a home office or creative area. Residents can enjoy luxurious building amenities, including a rooftop swimming pool with panoramic views and a fully equipped gym. Conveniently located near Highway 407, within walking distance of the Canadian Museum of Nature, and close to public transportation, shopping, dining, and entertainment. Situated in a secure building with professional security services and includes underground parking for added convenience. Don't miss this rare opportunity to own a premium downtown condo with world-class amenities! (id:35885)
341 Big Dipper Street
Ottawa, Ontario
Welcome to this beautifully maintained 3-bedroom executive townhouse in the sought-after, family-friendly community of Riverside South, located on a peaceful, quiet street. Upon entering, you're greeted by a spacious foyer that leads into the bright and open-concept main floor. The family room boasts a vaulted ceiling and large floor to ceiling windows, filling the space with an abundance of natural light. Hardwood floors flow throughout the main level, complementing the upgraded kitchen, which features a large center island with bar seating, crisp white cabinetry, stainless steel appliances, durable hard quartz countertops, under cabinet lighting and coffee station. From here, you have direct access to the outdoor space perfect for entertaining. Upstairs, you'll find two generously sized secondary bedrooms with large window, a full family bathroom, and a luxurious primary suite complete with a walk-in closet and a 4-piece ensuite for your ultimate comfort. The second level also includes a convenient laundry room. The fully finished basement offers a large recreation room, ideal for family gatherings or a home entertainment space and rough in for a bathroom. This home is being offered with the option to include all furniture. Please note: 24 hours required on all offers. As the home is owner-occupied, showings require a couple of hours notice for scheduling. (id:35885)
500 O'connor Street
Ottawa, Ontario
Brimming with charm and character, this inviting, red brick family home is awaiting its next chapter! Perfectly situated in the heart of the Glebe, within a stone's throw of Patterson Creek, this centre hall home features gleaming hardwood floors, period trim, and thoughtful updates throughout its years. The generous living room is accented by windows at front overlooking the covered porch as well as onto the backyard, trimmed by charming display built-ins and window seat. With plate rail details, windows on two sides and a darling display case, the formal dining room is a delightful space for formal dinners. Smartly designed with maximizing space and functionality in mind, the kitchen offers views onto the yard and access to the back covered porch. On the second level, the primary bedroom provides a generous layout and views onto the street front. The three additional bedrooms and family bathroom complete this level. Dreaming of more living space? Bring your imagination to the attic level and expand the living space within. Sun splashed yard with south and west exposure onto its patio and green space. Strolling distance to Bank Street shops and amenities as well as numerous coveted schools, nearby green spaces and parks, paths along the Canal, easy access to downtown, this character rich home awaits! No conveyance of any written offers prior to Monday May 12th at noon with minimum 6 hour irrevocable. (id:35885)
1135 Apolune Street
Ottawa, Ontario
Welcome to Half Moon Bay's BEST LANDSCAPED HOME! Prepare to fall in love with this beautiful 2020 built home offering over 2100 sqft of living space! Located minutes from wonderful schools, parks, Minto Sportsplex, shopping, & more! OVER 100K of upgrades throughout the home! Main floor features 9' ceilings, beautiful LVT flooring, open office area, and an extremely functional layout! Living room overlooks the fully landscaped backyard and offers an upgraded tiled gas fireplace wall! The ultimate chef's kitchen features quartz countertops that overhang for breakfast/bar seating, fill to ceiling cabinets, high-end stainless steel appliances, upgraded backsplash & hardware! 2nd level features a beautiful loft that acts as a secondary living space and can be EASILY CONVERTIBLE into a 4TH BEDROOM! Master bedroom features a large walk-in closet and an upgraded 5 piece ensuite oasis (soaker tub & glass shower)! The home features quartz counters in ALL BATHROOMS! Laundry room offers a walk-in linen closet and tons of cabinetry! Fully fenced and private backyard! Extensively landscaped professionally front and back! Extended driveway adds additional parking. 22' x 14' composite deck with glass railings! $20,000 HOT TUB (Beachcomber 98" x 98" with 102 jets) professionally installed on a concrete slab! 'Govee' permanent holiday lighting is a unique touch to bring out the festive spirit in your family! Upgraded 200 AMP electrical service! Owner installed irrigation system and controller. (id:35885)
1987 Acoustic Way
Ottawa, Ontario
Nestled in the desirable Riverside South community, this beautifully designed home by Cardel offers modern elegance and a family-friendly location directly across from the park. Spacious foyer welcomes you to the main level that offers 9ft ceiling,, open concept kitchen is equipped with a large walk-in pantry and sleek quartz countertops, flows seamlessly to into the dining room and leads to a cozy family room. A separate flex room offers additional space for gathering. Hardwood flooring and the staircase leading to the second level that boasts a spacious primary bedroom with an oversized ensuite. Two additional bedrooms served by a 4-piece bathroom, and a convenient laundry room. A large loft with park views completes the second floor and can easily be converted into a fourth bedroom to suite your needs. This home is future ready includes an upgraded 200-amp electrical service. Close to all amenities such as schools, shopping, future LRT. (id:35885)
11 Howick Place
Ottawa, Ontario
Open House Sunday 2-4! Spacious and sun-filled 3 storey home ideally located in the heart of the Glebe, nestled on a cul-de-sac in one of Ottawa's most sought-after neighbourhoods. Classic meets modern comfort, a captivating blend of historic character and modern convenience. This 4+1 bedroom home, complete with a den, two sun-filled offices/lounge rooms, and 3 bathrooms (one on each level), offers the perfect layout for family living, remote work, and entertaining. Step inside and immediately feel the warmth of this inviting space, where rich hardwood floors, high ceilings, and natural light flow throughout. Large front foyer welcomes you in. The main floor boasts a spacious living room that opens into a lovely front sunroom ideal as a cozy sitting room or home office. The formal dining room, features elegant wainscoting, original wood pocket doors and beautiful glass inserts that set the stage for both casual family dinners and sophisticated entertaining. The galley-style kitchen is both efficient and stylish, with granite countertops, generous cabinet space, and everything you need just within reach. A rare, oversized mud-room and convenient powder room complete the main level. Upstairs, you'll find generously sized bedrooms and a fully renovated main bath. There is also a large family room that could serve as the primary. The front sunroom on this level is a bright, joyful space perfect for a second office, reading room, or lounge. The third floor offers a secluded retreat with two more large bedrooms and a full bathroom ideal for a kids zone, private guest suite, or a serene primary haven. Outside, the home continues to impress with a private yard, a deck perfect for summer barbecues, and a 1.5 garage, a rare find in this urban location. Steps from the Glebe's vibrant shops, cafes, top-rated schools, and the Rideau Canal, this home offers an unbeatable lifestyle! Versatile layout, spacious and sunfilled! Quiet locale yet steps to everything! (id:35885)
126 Grandpark Circle
Ottawa, Ontario
Welcome to this adorable adult lifestyle bungalow in Hunt Club Park. Thinking about downsizing, but not ready to lose your garden and the feel of a detached home yet? This move in condition bungalow may be just right for you. Freshly painted, sunny and bright, the kitchen is efficient with an eat in area overlooking the front garden and park. Newer SS appliances complement the space. Moving on to the open concept living room/dining area, with cathedral ceilings and an elegant gas fireplace. It's a great space to relax and entertain the family. Add two spacious bedrooms with good closet space, and a full bath rounding out the main level. The downstairs has a huge family room, oversized bedroom, a sunny hobby room and another full bath. The garage is 1.5 and will fit much more than one car. The fenced backyard attracts the birds, enjoys wonderful privacy and there is an interlock patio to while away a warm afternoon. Close to South Keys, transit and all the services you will need. Close proximity to the Greenboro Community Centre and local library. Don't wait, this is move in condition. Bungalows at this price rarely come to market! (id:35885)
204 - 1366 Carling Avenue
Ottawa, Ontario
**Under Construction & Available August 1st! Welcome to Talisman 2- where your living experience is elevated by sophisticated amenities, community connection and lifestyle convenience. This 1 bedroom + Study, 1 bathroom condo is located on the 2nd floor (unit 204) and offers North exposure, luxury vinyl flooring, modern kitchen and bathrooms with quartz countertops and a private balcony! Enjoy the convenience of the main floor gym, along with heated underground parking and a rooftop terrace. Pet friendly! Heat and water included. Tenant pays for electricity and internet. Underground parking available for $225/month (EV parking possible). Storage lockers available for $40/month. Amazing location - quick access to Hwy 417, minutes to shopping centres, 10 minutes to Carleton University. Application requirements include: ID, proof of income, completed application and credit check. Reach out to us today for more information. The building is under construction but a model suite is available to view. (id:35885)
747 Keinouche Place
Ottawa, Ontario
Open House Saturday May 10th, 2 to 4 pm. Experience ADULT LIFESTYLE living close to the river, yet conveniently tucked away near transit and amenities in this highly upgraded open concept Tamarack Drake model, with finished lower level and rarely offered WALK OUT basement.Two bedrooms, a den, two full bathrooms and one powder room. Hardwood floors throughout the main level AND staircase. Porcelain floor tile in entryway and all bathrooms. Premium Muskoka cabinets and hardware in kitchen, bathrooms and lower level laundry room laundry connections also on main floor) plus QUARTZ countertops and backslpashes too. Oversized kitchen island and Blanco Diamond kitchen sink and dimmable under-cabinet lighting. Deluxe LG appliances including GAS stove. Lovely open living and dining space for everyday living or entertaining. Primary bedroom features walk in closet with added shelves and ensuite with heated floors; two sinks and framed oversized mirror. Front-facing office/den, includes all cabinets. This incredible home has dimmable pot lights throughout upper and lower levels, contemporary ceiling fixtures in kitchen and dining areas, selectable ceiling speakers in kitchen and living room, California plantation shutters in living room, dining room and two bedrooms, motorized window blinds in living room and lower level. Lower level includes family room w electric fireplace, premium laminate flooring, custom built-in bookcases, a bedroom, bathroom, laundry and storage area with workbench.. Exterior gas BBQ connection, garage has 220 Volt plug for Electric Vehicle, prewired for complete security system, including video doorbell and motion sensors, extended paver driveway and stone flower bed, epoxy covering on front porch and stairway, custom lower level wood deck. What more could anyone need or ask for in a home? (id:35885)
B - 1557 Belcourt Boulevard
Ottawa, Ontario
Affordable with a Priceless Location. A very spacious and bright 2-bedroom lower unit in the heart of Orléans! Offering approximately 1,234 sq ft of comfortable living space, this home features 2 bedrooms, 1 full bathroom, in-unit laundry, and a full kitchen. Enjoy plenty of natural light thanks to the open-concept layout perfect for small families.Located just minutes from Place dOrléans, Innes Road, top-rated schools, parks, shopping, and right next to a local church, everything you need is right around the corner. Stop by for a visit before it is rented. (id:35885)
4674 Ogilvie Walk Crescent
Ottawa, Ontario
Deposit: 5400, Welcome Home ... to this beautiful 3 bed/3 bath home ready for occupancy Anytime! Super bright main level With Southern Exposure @ Rear - Modern Hardwood Floors ThruOut Upper Floors - Living & Dining + Functional White Kitchen with stainless appliances and breakfast nook - 2nd Floor has a Bonus family room w/ loads of windows & cozy gas fireplace - Large master bedroom with Full Ensuite Bath w/ Soaker Tub & Separate Shower - 2 other great sized bedrooms Share 2nd Full Bath - Fully Finished Lower Level with High Ceilings, Large Window & Spacious RecRoom, laundry and storage area. Cost of gas getting to you ??? Forget the vehicle as literally steps to everything including transit & LRT, Gloucester Centre, Costco, schools, parkway, CSIS & CSE, La Cite Colleg, Movie Theatres, Gyms e and much more! Minimum 1 Year Lease but Longer Term Possible - CREDIT CHECK & Complete Application Required, Flooring: Hardwood, Flooring: Laminate (id:35885)

