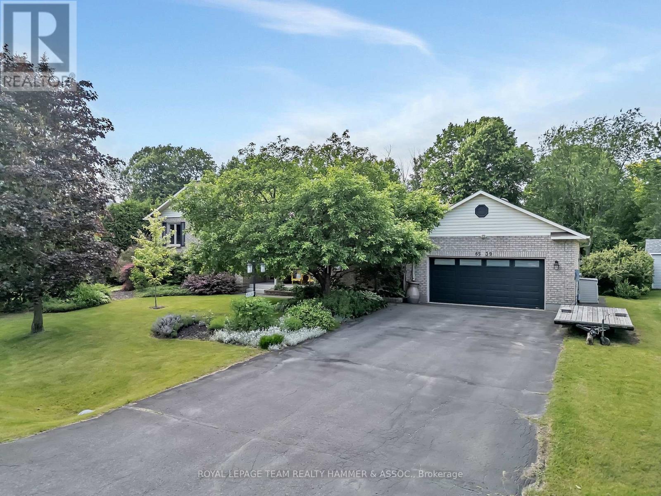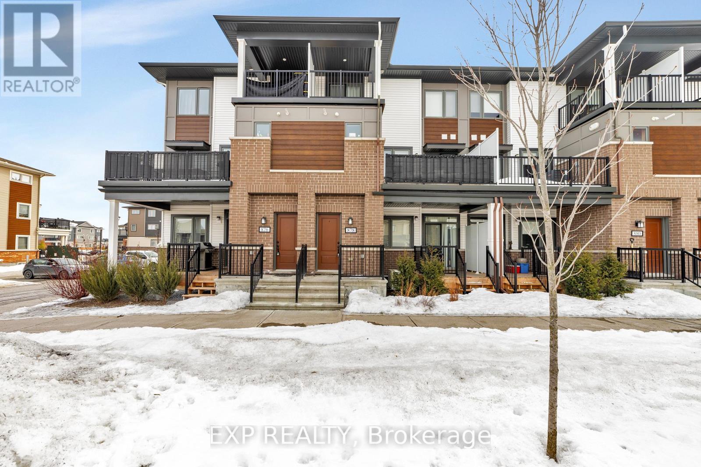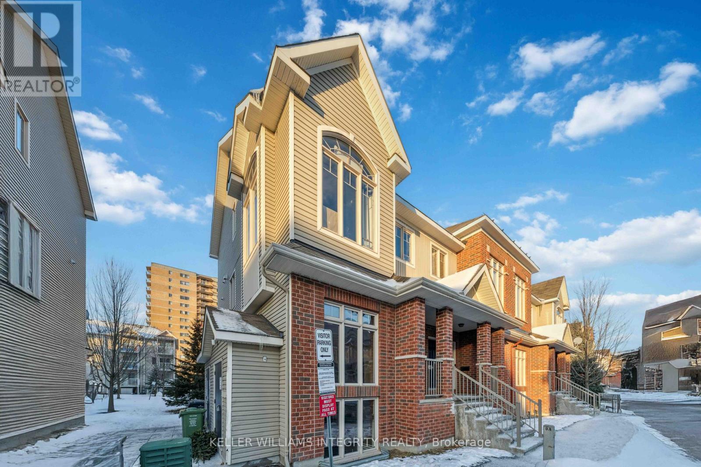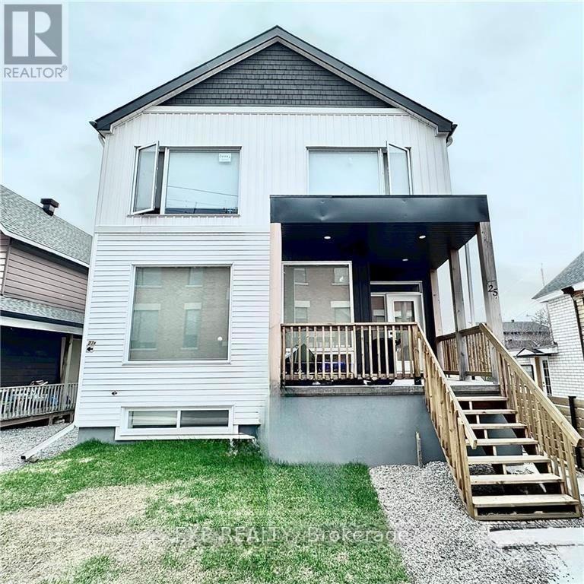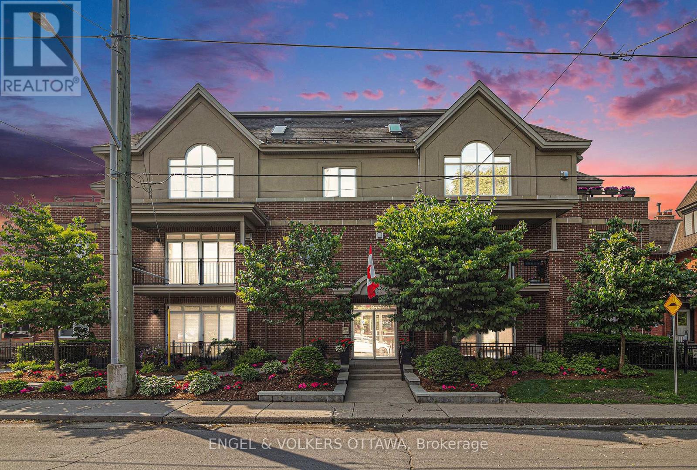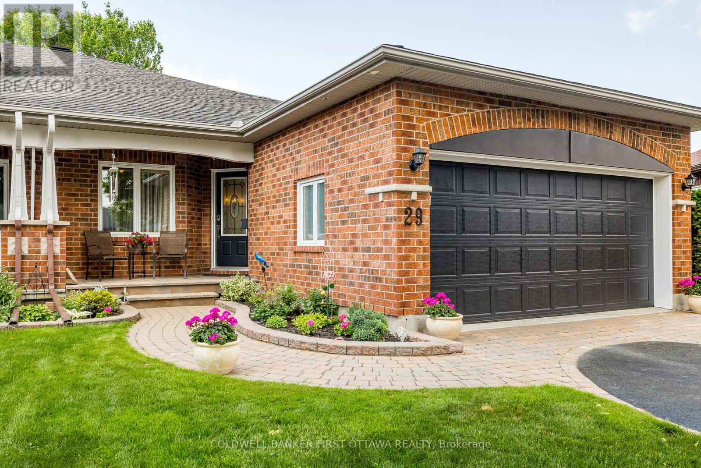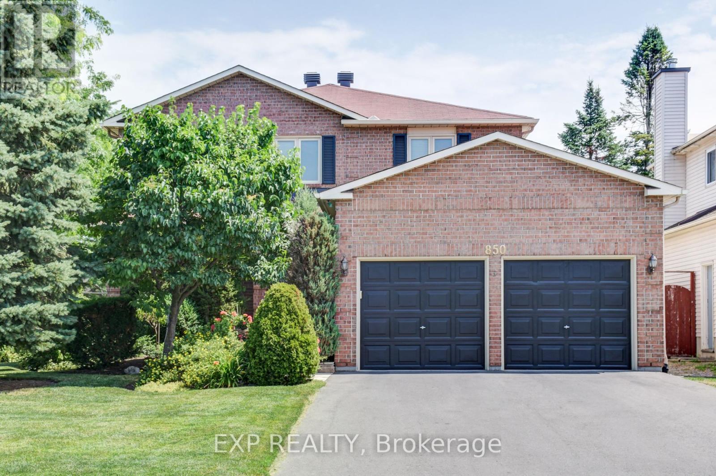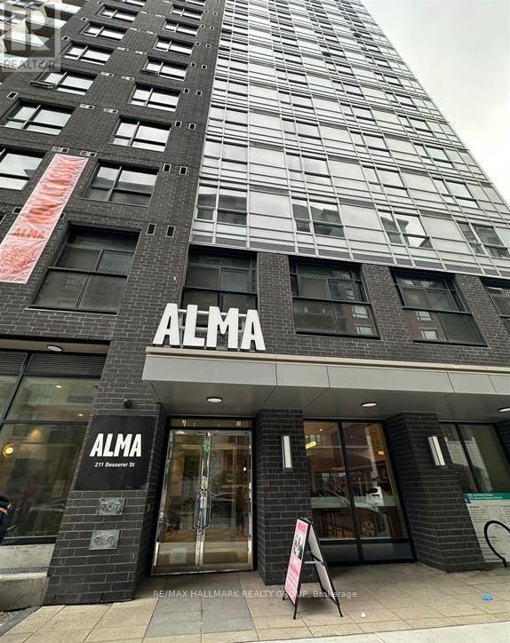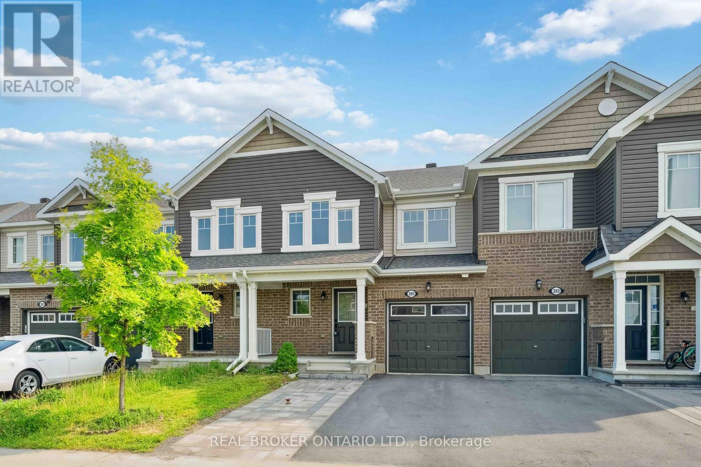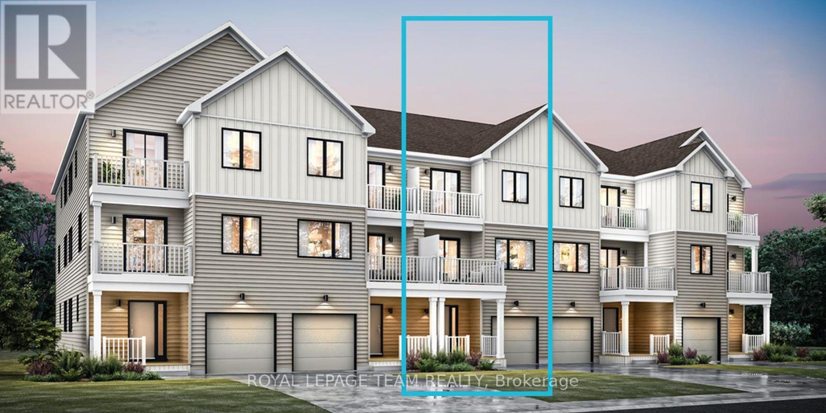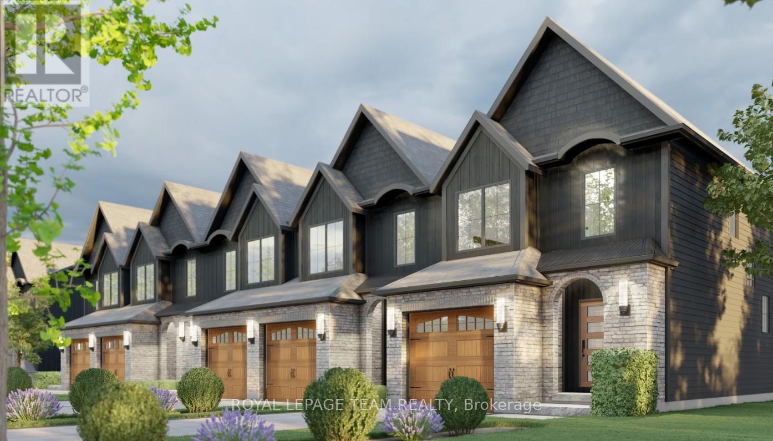63 - 2063 Jasmine Crescent
Ottawa, Ontario
Welcome to this bright and spacious end-unit condo in sought-after Beacon Hill - offering a rare 4 bedrooms, 2 full bathrooms townhome, and low-maintenance living! The main level features a generous kitchen and a separate dining and living areas with parquet flooring throughout. Upstairs, you'll find four full-sized bedrooms with no carpet in sight, and a refreshed main bathroom. The partially finished basement level offers flexible space for a family room, home gym, teen retreat, or guest suite, complete with a full 3-piece bath, laundry area, and storage. Enjoy a private backyard perfect for family and friend gatherings and a private parking spot right by your door. Located steps from schools, parks, shopping, transit, and bike paths. Enjoy the best of stress-free condo living - no grass to cut, no snow to shovel! Don't miss out on this fantastic opportunity and reach out today to book your showing! ------ Bienvenue dans ce condo lumineux et spacieux, situé dans le secteur très recherchéde Beacon Hill - une rare maison en rangée offrant 4 chambres à coucher et 2 salles de bains complètes! Le niveau principal comprend unegrande cuisine fonctionnelle, un salon et une salle à manger séparés avec des planchers en prquet. À l'étage, vous trouverez quatre chambressans tapis ainsi qu'une salle de bain principale rafraîchie. Le sous-sol partiellement fni offre un bel espace multifonctionnel idéal comme sallefamiliale, coin ados ou suite pour invités, avec une salle de bain complète, un espace de lavage et du rangement. Proftez d'une cour arrièreprivée, parfaite pour recevoir famille et amis, ainsi qu'une place de stationnement privée juste à côté de lentrée. À proximité des écoles, parcs,commerces, du transport en commun et de plusieurs pistes cyclables. Proftez dun style de vie sans ennuis grâce à lentretien extérieur inclus -plus besoin de pelleter ou de tondre le gazon! Manquez pas cette belle occasion appelez-nous aujourdhui pour planifer votre visite. (id:35885)
6539 Harvest Grove Drive
Ottawa, Ontario
Beautifully maintained 3+1 bed, 3-bath side split blends timeless design with modern comfort. Nestled on a landscaped lot with mature trees, this home welcomes you with a charming front porch, wide driveway (fits 4), and lush gardens. Inside, a spacious foyer leads to a bright formal living/dining room with crown moulding, hardwood floors, and oversized windows.The kitchen is the heart of the home flooded with natural light and offering granite counters, newer flooring, large island with seating, stainless steel appliances, built-in desk, and walk-in pantry. A patio door provides direct access to the backyard, making indoor-outdoor living seamless. Adjacent to the kitchen is a powder room and a large laundry/mudroom with garage access and a second door to the back deck perfect for busy family life. A few steps down, the lower level boasts a bright family room with full-size windows and a cozy wood-burning fireplace. A fourth bedroom offers flexibility for guests, office, or gym, and a generous crawl space provides bonus storage.Upstairs, the spacious primary suite features a walk-in closet and ensuite with granite counters and glass shower. Two additional bedrooms and a full bath complete the level.The backyard is a private retreat with a large deck, pergola-covered hot tub, mature trees, fire pit area, and open green space. A cedar shed adds charm and function.Upgrades include: insulated/heated garage, updated water softener, UV & reverse osmosis filtration, ceramic tile backsplash, and new kitchen flooring.Located in sought-after Greely known for large lots and a welcoming community this home offers the perfect balance of space, peace, and convenience. Minutes to schools, trails, parks, and amenities, it's ideal for those craving more room without losing city access. (id:35885)
878 Atlas Terrace
Ottawa, Ontario
Centrally situated, this Mattamy Buttercup model is a tastefully designed 2-bed, 1.5-bath. The main floor entrance has a welcoming walk-up porch leading to the foyer with ample closet space. The second floor boasts an open-concept kitchen and living area with, a breakfast bar, a powder room, and a storage/mechanical room. Finally, step out to your balcony to fire up the BBQ. The third floor features your full bathroom, laundry, and 2 bedrooms both with walk-in closets. The secondary bedroom can be used as an office which features its own private covered balcony! Close proximity to shopping & transit nearby, within 1 km there are 5 public parks & 2 great elementary schools. (id:35885)
562 Reardon
Ottawa, Ontario
Introducing a charming and rarely offered 3-bedroom, 2-bathroom end-unit stacked condo. The inviting main floor features an open concept living area, suitable for cozy nights and entertaining friends. The kitchen is equipped with modern stainless appliances and a granite countertop. Each of the three bedrooms offers generous natural light and closet space, ensuring a restful retreat for everyone. You'll have easy access to local shops, parks, and public transportation in a friendly neighborhood with a great location of 4.9 km from Ottawa General Hospital and 8.9 km from Parliament Hill. Whether you're a first-time buyer or looking to downsize, this condo is a fantastic opportunity to embrace a relaxed lifestyle. See it today! Pets welcomed (id:35885)
25-27 O'meara Street
Ottawa, Ontario
Conveniently located in the heart of Hintonburg, within only a short walk to Little Italy. This front-back Semi-Detached investment property was meticulously crafted, showcasing high-end finishes throughout, beautiful hardwood floors, Stone counters, and so much more. Each front-back Semi is a 3-bedroom with 2.5 baths, roughly 2000 sq/ft, with 1 outdoor parking space. Side lane entry takes you to the entrances for the lower level SDU's which are spacious 950 sq/ft 2-bedroom 1-bath units. All 4 units are rented. Tenants pay for hydro and Gas directly. The landlord pays for city water. (id:35885)
104 - 400 Mcleod Street
Ottawa, Ontario
Offering an exceptional blend of comfort, functionality, and urban convenience, this ground-level condo at 400 McLeod delivers an ideal lifestyle in the heart of Centretown. Located within a well-managed building, the unit provides 1,085 sq. ft. of bright, open living space with direct access to a private terrace - perfect for enjoying morning coffee or entertaining outdoors. Inside, the main living area features a warm, open-concept layout designed for modern living. The foyer opens into a stylish kitchen equipped with natural wood cabinetry, a large center island with an integrated sink, and a distinctive hexagonal tile backsplash. The kitchen flows seamlessly into the expansive living and dining area, highlighted by hardwood floors, a sleek natural gas fireplace with modern tile surround, and oversized sliding doors that connect to the stone patio with raised garden beds. The spacious primary bedroom offers hardwood floors, double closets, and a private ensuite with a walk-in corner shower and a separate soaker tub. A versatile second bedroom - ideal for guests or a home office - features a double-door closet and enjoys easy access to the second full bathroom, complete with a combination tub and shower. Additional conveniences include an in-unit laundry room with storage space, central air conditioning, and one underground parking space. Residents of this spectacular building enjoy a prime location steps from Bank Street and Elgin Street shops, cafés, restaurants, the Canadian Museum of Nature, and public transit, with easy access to downtown Ottawa. (id:35885)
29 Peregrine Crescent
Ottawa, Ontario
Beautifully maintained Tamarack end-unit bungalow in the highly desirable Pine Meadows Adult Lifestyle Community in Kanata. Near the NCC trails and close to transit, Hwy 417, shopping, and amenities, this home offers both serenity and convenience. Set on a premium south-east facing pie-shaped lot, the home features high ceilings, an open-concept layout, upgraded kitchen with granite counters, main-floor laundry, and a sunroom leading to a Trex deck with retractable awning. Enjoy the landscaped yard with interlock paths, gardens, and sprinkler system. The finished lower level includes a bright family room, hobby room, guest suite with jacuzzi tub, and a 4th bedroom or office. Residents enjoy an active community centre, friendly atmosphere, and mandatory association membership at just $300/year. (id:35885)
850 Adencliffe Drive
Ottawa, Ontario
Welcome to this beautifully maintained home, perfectly situated on a spacious corner lot in a sought-after, family-friendly neighborhood. Offering incredible curb appeal and a thoughtfully designed layout, this home is ideal for those looking for both comfort and functionality. Step inside to discover a bright and inviting main level featuring a formal living and dining area, a well-appointed kitchen with plenty of cabinet space, and a cozy breakfast nook. The adjoining family room, complete with a gas fireplace and custom built-ins, offers a warm and welcoming space to gather. A convenient mudroom with laundry completes the main floor. Upstairs, the generous primary suite is a true retreat, featuring a stylish ensuite with a custom-tiled shower and granite countertops. Three additional well-sized bedrooms provide plenty of space for family or guests. The fully finished lower level adds even more versatility, boasting a spacious rec room, a bright flex room with an oversized window, and a separate den ideal for a home office, gym, or playroom. Outside, the beautifully maintained backyard offers a large deck, perfect for summer entertaining or simply relaxing in your private outdoor oasis. Close to shopping, public transportation and many schools! Don't miss this incredible opportunity to own a move-in-ready home in a fantastic community! Some images have been digitally staged. (id:35885)
211 Besserer Street
Ottawa, Ontario
All-Inclusive, fully furnished studio living in the heart of downtown Ottawa ALMA @ ByWard Market! Modern luxury meets unbeatable convenience. Located at 256 Rideau Street, just steps from the University of Ottawa, major transit routes, and the vibrant shops and nightlife of the iconic ByWard Market, this all-inclusive, fully furnished studio apartment is perfect for students, young professionals, and parents seeking a safe, enriching place for their children to live and thrive. Designed for comfort and connection, ALMA offers more than just a place to sleep, it's a place to live fully. Every unit comes equipped with stylish furnishings and includes all utilities (heat, hydro, water, and basic high-speed internet), so you can focus on what matters most. Whether you're studying, working, or unwinding, ALMA provides the ideal balance of privacy, productivity, and play. Enjoy premium building amenities, including: rooftop spa & wellness lounge, fitness centre & yoga space, quiet study rooms, social lounges, gaming room & retro arcade, podcast studio, indoor golf simulator, cozy coffee station in the lobby, 24-hour convenience store, secure bike racks, 24-hour front desk with concierge & security, parents can rest easy knowing their children are safe and supported. For students and young professionals, ALMA offers everything you need right under one roof. LIMITED-TIME PROMO: Move in now and enjoy a rent-free summer! Discounted rates and multiple layout options are available now! Photos shown aren't necessarily advertised unit and are subject to availability. (id:35885)
391 Rouncey Road
Ottawa, Ontario
Move-In Ready 3-Bedroom Freehold Townhome in Kanata. Perfect for Families and First-Time Buyers! Welcome to 391 Rouncey Road, a stunning and well-maintained 3-bedroom, 3-bathroom freehold townhome for sale in Kanata, located in the desirable Emerald Meadows / Trailwest community. With over 1,880 sq ft of finished living space (including a finished basement), this beautiful property is the perfect opportunity for families looking to buy a home in Kanata or couples entering the real estate market.This two-storey townhome features a bright and functional layout with hardwood flooring throughout the main level, pot lights, and large windows that flood the home with natural light. The kitchen offers gas stove, beautiful premium stainless steel appliances, kitchen pantry, quartz countertops, modern finishes, and an open-concept design that flows seamlessly into the dining and living areas - ideal for entertaining and family gatherings. Upstairs, you'll find three spacious bedrooms, including a well-appointed primary suite, a convenient second-floor laundry room, and a dedicated computer alcove perfect for working from home or homework space. There are two full bathrooms on the second floor, plus a powder room on the main level. The finished basement provides additional living space, perfect for a playroom, home office, or media area. Additional features include fresh paint throughout, walk-in shower and a beautiful soaker tub, rough-in for 3 pc bathroom in basement and an interlocked driveway that comfortably fits two cars along with an attached garage. Located on a family friend neighbourhood, this property is close to top-rated schools, parks, transit, and all the essential amenities that make Kanata one of Ottawas most popular neighbourhoods for families.If you're searching for a townhome in Kanata, a home in Emerald Meadows, or a family home near schools and shopping, 391 Rouncey Road checks all the boxes.Don't miss this opportunity - book your private showing today! (id:35885)
530 Celestine Private
Ottawa, Ontario
LOCATION! LOCATION! Be the first to live in Mattamy's Petal, a beautifully designed 2-bed, 2-bath freehold townhome offering modern living and unbeatable convenience in the heart of Barrhaven. This 3-story home features a welcoming foyer with closet space, direct garage access, and a den on the ground floor. The second floor boasts an open-concept great room, a modern kitchen with quartz countertops, ceramic backsplash, and stainless steel appliances, a dining area, and a private balcony for outdoor enjoyment. The second level also includes luxury vinyl plank (LVP) flooring and a powder room for convenience. On the third floor, the primary bedroom features a walk-in closet, while the second bedroom offers ample space with access to the main full bath. A dedicated laundry area completes the upper level. A second full bath can be added for additional comfort and convenience. Located in the vibrant Promenade community, this home is just steps away from Barrhaven Marketplace, public transit, parks, schools, shopping, restaurants, and more! BONUS: $10,000 Design Credit. Buyers still have time to choose colours and upgrades! Don't miss this incredible opportunity; schedule your viewing today! Images showcase builder finishes. (id:35885)
720 Tailslide Private
Ottawa, Ontario
SUMMER SPECIAL: CENTRAL AIR & SMOOTH CEILINGS Included for a limited time! Executive END UNIT town w/ private driveway, radiating curb appeal & exquisite design, on an extra deep lot. Their high-end, standard features set them apart. Exterior: Genuine wood siding on front exterior w/ metal roof accent, wood inspired garage door, arched entry way, 10x 8 deck off rear + eavesthroughing! Inside: Finished recroom incl. in price along w/ 9' ceilings & high-end textured vinyl floors on main, designer kitchen w/ huge centre island, extended height cabinetry, backsplash & quartz counters, pot lights & soft-close cabinetry throughout! The 2nd floor laundry adds convenience, while the large primary walk-in closet delights. Rare community amenities incl. walking trails, 1st class community center w/ sport courts (pickleball & basketball), playground, covered picnic area & washrooms! Lower property taxes & water bills make this locale even more appealing. Experience community, comfort & rural charm mere minutes from the quaint village of Carp & HWY for easy access to Ottawa's urban areas. Whether for yourself or as an investment, Sheldon Creek Homes in Diamondview Estates offers a truly exceptional opportunity! Don'tmiss out - Sheldon Creek Homes, the newest addition to Diamondview Estates! With 20 years of residential experience in Orangeville, ON, their presence in Carp marks an exciting new chapter of modern living in rural Ottawa. Sales Centre @ Carp Airport Terminal by appointment - on Thomas Argue Rd, off March Rd. Inside unit also available. (id:35885)

