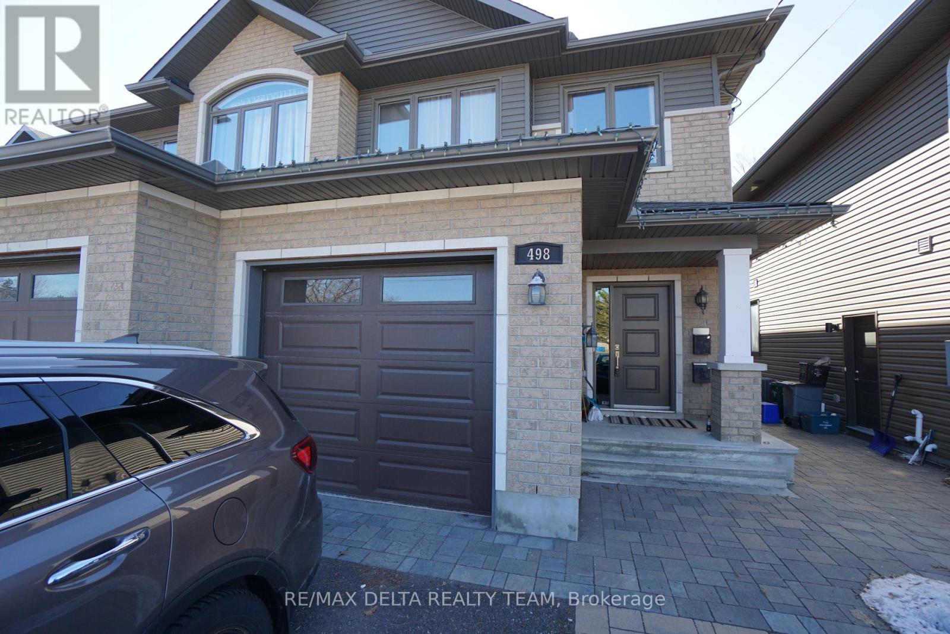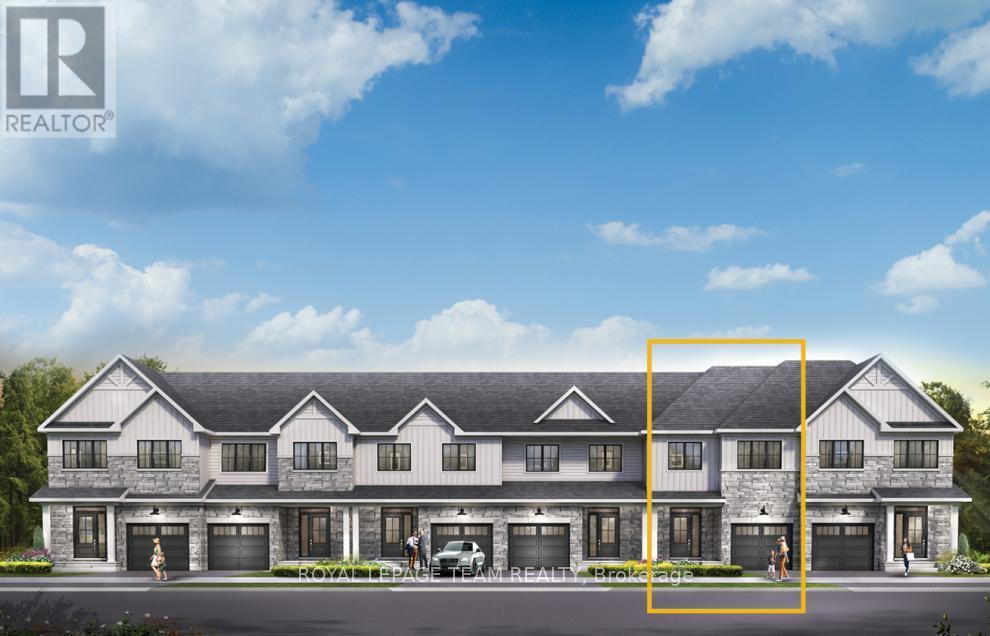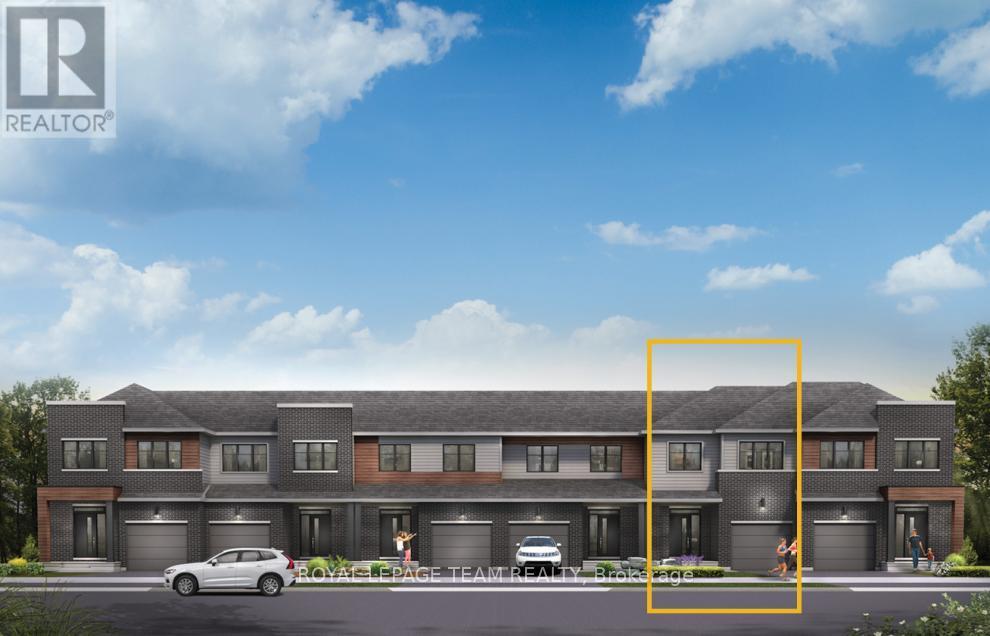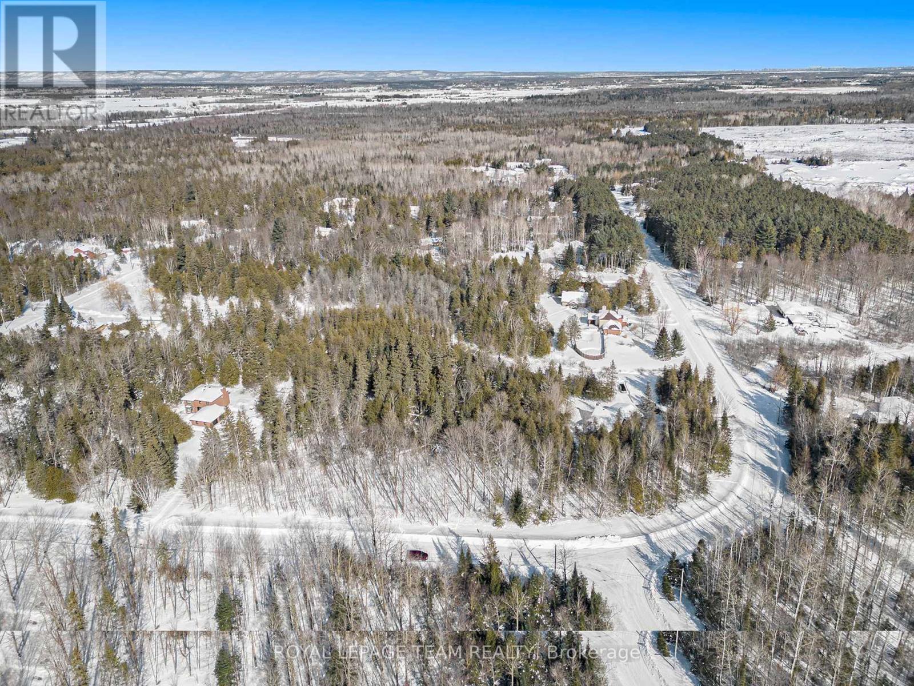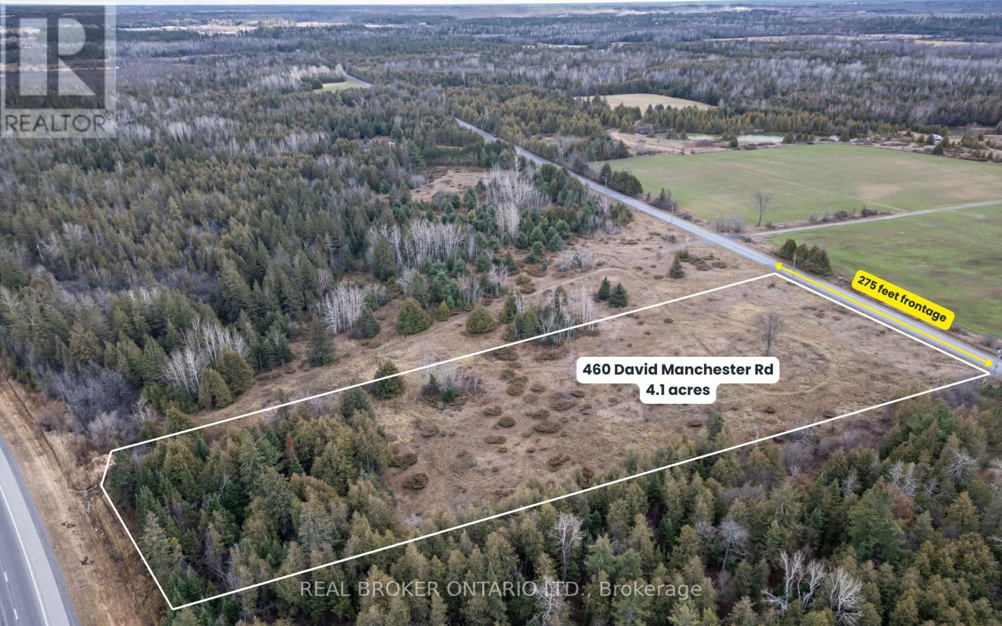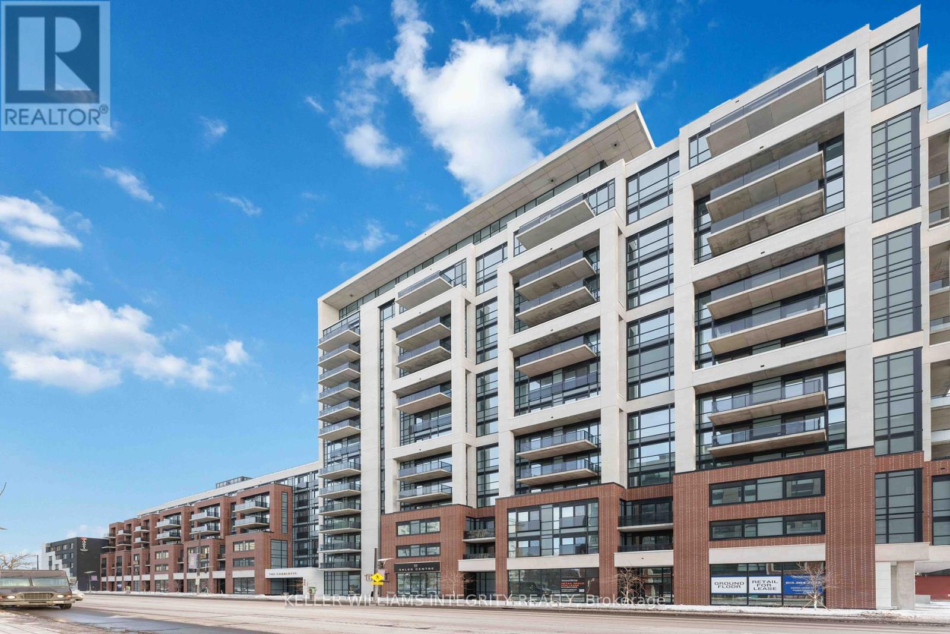777 Ovation Grove
Ottawa, Ontario
Stunning Semi-Detached Home Over 2900 Sq. Ft. of Living Space!Welcome to the sought-after Claridge Dunn model, one of the largest semi-detached homes in the area, offering over 2900 sq. ft. across three spacious storeys. This beautifully designed home is perfect for families and entertainers alike, with thoughtful upgrades and an unbeatable location.Main Features:Grand Entry: Double doors lead to a large foyer with a convenient and oversized mudroom, perfect for organizing everyday essentials.Main Floor: The open-concept layout includes a modern kitchen with ample counter space, a bright eat-in area, and a combined living/dining room featuring a cozy fireplace. A wall of windows in the backyard floods the space with natural light.Second Floor: The expansive primary bedroom boasts a walk-in closet and a luxurious ensuite. Three additional generously sized bedrooms and a main bathroom with double sinks complete the upper level.Basement Retreat: Endless possibilities await in the finished basement, offering space for a playroom, rec room, or a movie theatre, complete with a second fireplace for added comfort.Additional Perks:Located close to transit, top-rated schools, and shopping.Perfectly designed for modern living with ample storage and thoughtful layout.This home truly has it all space, style, and location. Dont miss your chance to call it your own! (id:35885)
204 Avro Circle
Ottawa, Ontario
Welcome to 204 Avro Circle - a showstopping luxury home in the highly sought-after Wateridge Village community! This stunning residence is the perfect blend of elegance and modern convenience. Step inside to discover an impeccable open-concept design, meticulously maintained and upgraded with over $120K in premium finishes. The main level is an entertainer's dream, featuring solid oak hardwood floors, an upgraded full-slab kitchen island, a gas range, and custom cabinetry with additional storage. A main-floor office provides the perfect space to work from home. Upstairs, the primary suite is a true retreat, offering extra-large closets and a spa-like ensuite with granite counters. The spacious second-floor laundry room is a true standout feature designed for maximum convenience. Three additional bedrooms complete the second level, offering plenty of space for a growing family. One bedroom features its own private ensuite, while the other two generously sized rooms share a beautifully designed full bathroom. The fully finished basement takes this home to the next level, featuring a movie theatre, an additional office, and a fifth bedroom- ideal for visiting guests or multi-generational living. Outside, enjoy resort-style outdoor living with a fully landscaped space featuring $110K in interlock stone wrapping around the home, enhancing both curb appeal and low-maintenance durability. Whether hosting guests or unwinding in your private retreat, this outdoor oasis is built for both beauty and function. Perfectly situated, Wateridge Village is a vibrant, family-friendly community just minutes from downtown Ottawa. With modern homes, parks, and green spaces, it offers easy access to Beechwood Avenue, Montfort Hospital, and the scenic Ottawa River Parkway. Residents enjoy a tight-knit atmosphere with community events, making it ideal for families and professionals alike. This move-in-ready dream home is truly one of a kind! Don't miss out - book your private showing today! (id:35885)
498 Moodie Drive
Ottawa, Ontario
High-end semi-detached residential with SECONDARY DWELLING UNIT (Unit A and Unit B) in Westcliffe Estates with great rental income!!! Fully Rented for $2,700+Hydro for upper floor unit (498A) and $1,950+Hydro for lower unit (498B). Upper level unit features a beautiful open concept main level with hardwood & ceramic floors, 2-sided gas fireplace, kitchen with granite counters, breakfast bar & stainless steel appliances. It has access to a private fenced backyard. Hardwood stairs to 2nd level that boasts a spacious primary bedroom with a large walk-in closet & 5-piece ensuite with stand- alone tub, double sinks and a large glass shower. 2 more generous-sized bedrooms on this level that share a 5-piece bath, convenient 2nd level laundry room, plus a functional loft/work-from- home space. Separate rear entrance to lower level 2 bedroom suite with kitchen, living/dining area, 3-piece full bath and 2 large bedrooms. Extended driveway with interlock for extra parking space. 2 Hydro meters. Note: Lower level pics are prior to current tenancy. (id:35885)
2522 Esprit Drive
Ottawa, Ontario
There's more room for family in the Lawrence Executive Townhome. Discover a bright, open-concept main floor, where you're all connected from the spacious kitchen to the adjoined dining and living space. The second floor features 4 bedrooms, 2 bathrooms and the laundry room. The primary bedroom includes 3pc ensuite bath and a spacious walk-in closet. The rec room in the finished basement provides even more space. Avalon Vista is conveniently situated near Tenth Line Road - steps away from green space, future transit, and established amenities of our master-planned Avalon community. Avalon Vista boasts an existing community pond, multi-use pathways, nearby future parks, and everyday conveniences. Flooring: Hardwood, Carpet & Tile. September 17th 2025 occupancy. (id:35885)
2550 Esprit Drive
Ottawa, Ontario
There's more room for family in the Lawrence Executive Townhome. Discover a bright, open-concept main floor, where you're all connected from the spacious kitchen to the adjoined dining and living space. The second floor features 4 bedrooms including the primary bedroom includes 3pc ensuite bath and a spacious walk-in closet. The rec room in the finished basement provides even more space. Avalon Vista is conveniently situated near Tenth Line Road - steps away from green space, future transit, and established amenities of our master-planned Avalon community. Avalon Vista boasts an existing community pond, multi-use pathways, nearby future parks, and everyday conveniences. Flooring: Hardwood, Carpet & Tile. September 25th 2025 occupancy. (id:35885)
5 Winlock Crescent
Ottawa, Ontario
This exceptional, newly constructed triplex in Ottawas West End presents a remarkable opportunity for investors or those seeking an ideal multi-family residence. The property comprises three generously proportioned units, each equipped with a private entrance, laundry facilities and independently metered utilities. The main-level unit spans two storeys and features three bedrooms and two bathrooms, including a main-floor bedroom with a three-piece ensuite, including a double car garage. The upper-level unit offers a well-appointed one-bedroom, one-bathroom layout, while the lower level unit provides a comfortable two-bedroom, one-bathroom configuration.Each unit has been meticulously designed to maximize space and functionality, boasting open-concept living areas, expansive windows that invite abundant natural light, and premium finishes throughout. The modern kitchens are outfitted with stainless steel appliances, plentiful cabinetry, and elegant countertops, catering to both culinary enthusiasts and those who love to entertain. Constructed to exemplary standards, the triplex incorporates energy-efficient systems, and top of the line infrastructure, ensuring durability and minimal upkeep for years to come.Nestled in Ottawas dynamic West End, this property affords residents unparalleled access to an array of amenities, including shopping, parks, schools, and public transit. With convenient proximity to major roads and highways, commuting is effortless, enhancing the appeal of this prime location. This triplex represents a rare blend of contemporary design, practical living, and strategic investment potential in one of Ottawas most desirable neighbourhoods. (id:35885)
1218 Cavallo Street
Ottawa, Ontario
Welcome to "The Stanley!" This stunning Valecraft townhome, is move-in ready and offers 2,177 sq. ft. of thoughtfully designed living space. Nestled on a quiet street, this home is filled with natural light thanks to its large windows. The open-concept main floor boasts 9-ft ceilings, rich dark maple hardwood, elegant ceramic tile, and recessed lighting. A spacious foyer leads to a beautifully upgraded kitchen featuring stainless steel appliances, soft-close cabinetry, a walk-in pantry, and a central island perfect for entertaining. Upstairs, you'll find three generously sized bedrooms, plus a convenient second-floor laundry. The primary suite impresses with a double vanity and a large glass-enclosed shower. The finished basement expands your living space with a bright rec room, a rough-in for an additional bathroom, and ample storage. Enjoy outdoor living with a deck and a fully fenced yard, perfect for relaxing, entertaining, or letting pets roam freely! Located just steps from parks, schools, and scenic trails, this home is a must-see! (id:35885)
22 - 22 Strathaven Private
Ottawa, Ontario
Fabulous 3-Bedroom, 1.5-Bath End Unit with Yard This spacious end-unit townhome offers comfort, convenience, and an unbeatable location. The main level features a foyer with ceramic tile, leading to a cozy living room with a gas fireplace. The adjoining dining room provides plenty of space for entertaining and flows seamlessly into the well-equipped kitchen, complete with a double sink, ample cabinetry, generous counter space, and ceramic tile flooring. A convenient 2-piece bath completes this level.Downstairs, the primary bedroom boasts a full wall of closets, while two additional well-sized bedrooms offer comfortable living space. A 4-piece bath completes the lower level.Enjoy the convenience of two parking spaces and a yard. Ideally situated with easy access to Hwy 417, this home is just minutes from the St. Laurent Shopping Centre, a variety of restaurants, and essential amenities. Outdoor enthusiasts will love being steps from Ken Steele Park and the Aviation Pathway perfect for walking, biking, or a leisurely stroll. (id:35885)
98 - 13c Woodvale Gn Crescent
Ottawa, Ontario
Charming 2+1 Bedroom Condo Townhouse in Craig Henry Move-In Ready! Welcome to 13C Woodvale Green, an updated almost carpet-free condo townhouse in the sought-after Craig Henry neighborhood. This 2+1 bedroom, 1-bathroom home features modern laminate and ceramic flooring throughout, offering a fresh and stylish feel with easy maintenance. The main level boasts a bright, open-concept living and dining area, leading to a well-appointed kitchen with five included appliances for your convenience. Upstairs, you'll find two spacious bedrooms and a full bathroom. The fully finished basement includes a third bedroom plus an additional storage room that can be transformed into a home office, gym, or another functional space. Location is unbeatable! You're just minutes from the 417 Highway, Hunt Club Road, top-rated schools, Algonquin College, Nepean Sportsplex parks, shopping, restaurants, and public transit. Parking is steps to the home as well as 2 A/C units included ! Whether you're a first-time homebuyer, downsizer, or investor, this move-in-ready home is an incredible opportunity. (id:35885)
105 Pleasant Creek Drive
Ottawa, Ontario
A rare opportunity to build your dream home on a private 2.109-acre treed property zoned Rural/Residential (RR3) in the established neighbourhood of Sierra Woods. Enjoy a peaceful setting with nature at your doorstep and a small creek at the very back, while being just minutes from Stittsville, Almonte, and the Village of Carp. Convenient access to Highway 417 provides an easy commute east to Kanata and Downtown Ottawa or west to the Ottawa Valley. Hydro and Bell High-Speed Internet are available at the street. Secure your purchase now to obtain permits in time for Spring-Summer-Fall construction. (id:35885)
460 David Manchester Road
Ottawa, Ontario
Build your dream home on 4+ private acres! Discover the perfect blend of rural tranquility and city convenience with this ~4.1-acre treed lot in Carp. Nestled in a peaceful setting with no rear neighbor, this property offers the privacy, space, and natural beauty you've been searching for. Located on a hydro- and fiber-optic-internet-serviced road, this parcel is ready for you you to bring your new home dreams to life. Enjoy the best of both worlds -- a serene countryside retreat, while being just 10-15 minutes from Kanata and Stittsville and approximately 30 minutes to downtown Ottawa. Some things you'll love about this property; Flat, treed acreage providing privacy and a natural setting... Wildlife sightings right on your property... Stunning night skies with little-to-no city light pollution... No rear neighbor for seclusion.... and close to city amenities, while maintaining a rural lifestyle. Whether you're looking to build a custom home or invest in a scenic piece of land, don't miss this opportunity to own your own private & well-located acreage in one of Ottawa's best rural communities. (id:35885)
1106 - 560 Rideau Street
Ottawa, Ontario
Location! Location! Location! Luxury 1-Bedroom, 1-Bathroom Condo in the Heart of Ottawa, The Charlotte. Experience the perfect blend of urban living and luxury in this stunning 1-bedroom, 1-bathroom condo, located in the vibrant core of Ottawa. Perched on the 11th floor of The Charlotte, this residence offers breathtaking views, providing both natural light and complete privacy. The open-concept design seamlessly integrates the kitchen, featuring elegant quartz countertops and high-end stainless-steel appliances, with the spacious living area. With floor-to-ceiling windows, the space is flooded with natural light, enhancing the sleek finishes throughout. Enjoy the convenience of a private balcony, accessible from the living room and the generously sized bedroom, where you can retreat to expansive city views in complete serenity. The 3-piece bathroom is a true standout, boasting stylish, modern finishes. Additional features include in-unit laundry and a dedicated storage locker and underground parking. Residents of The Charlotte are granted access to exceptional amenities, including a rooftop terrace with an outdoor pool, BBQ lounge, and unparalleled views. The building also offers a state-of-the-art gym, yoga studio, games room, and a party room with a full kitchen and bar for ultimate entertainment. Call today for more information or book a showing! All measurements are approx. (id:35885)



