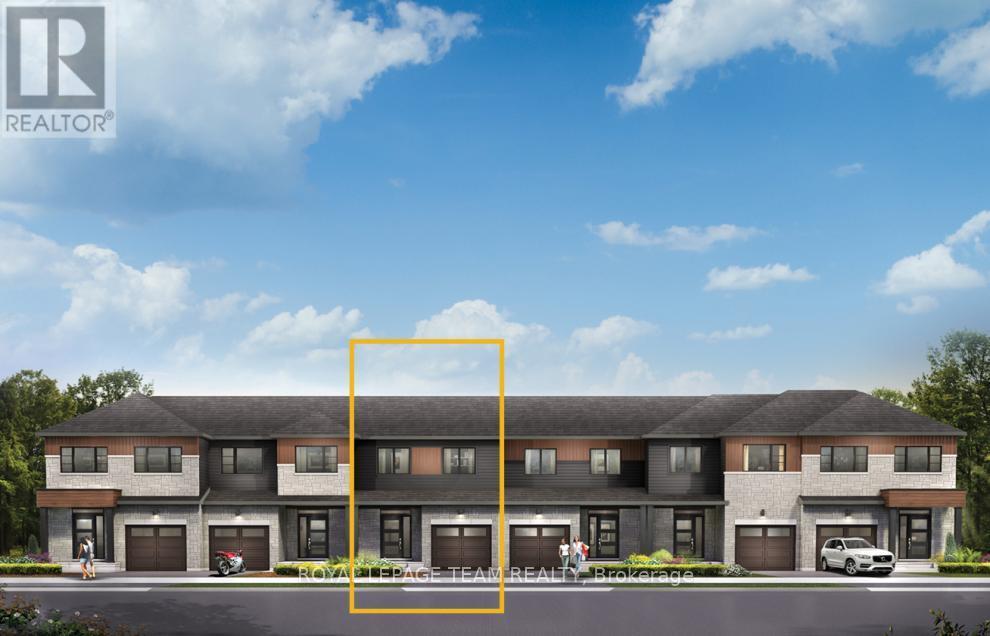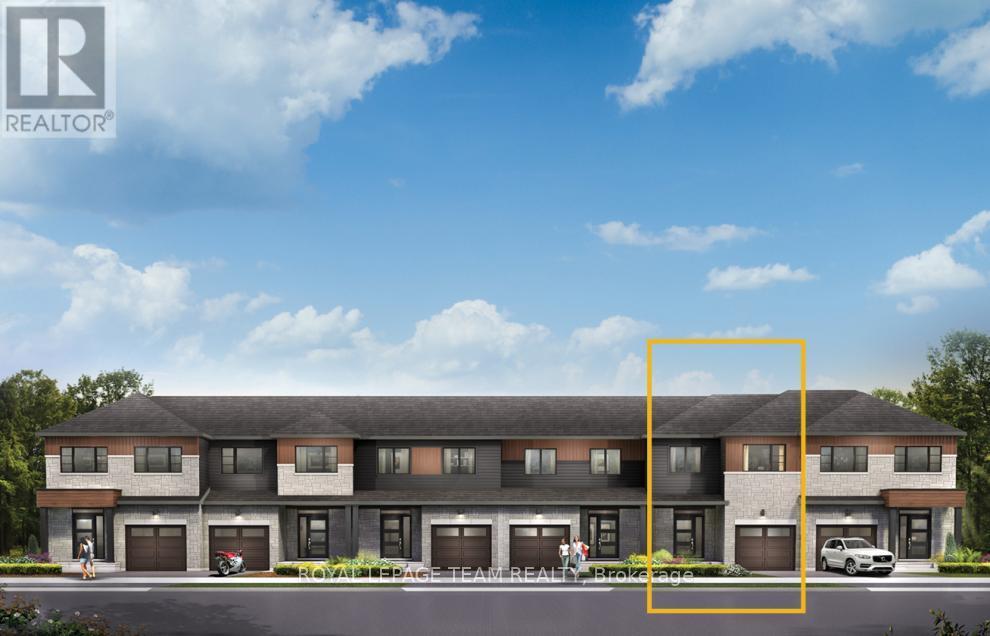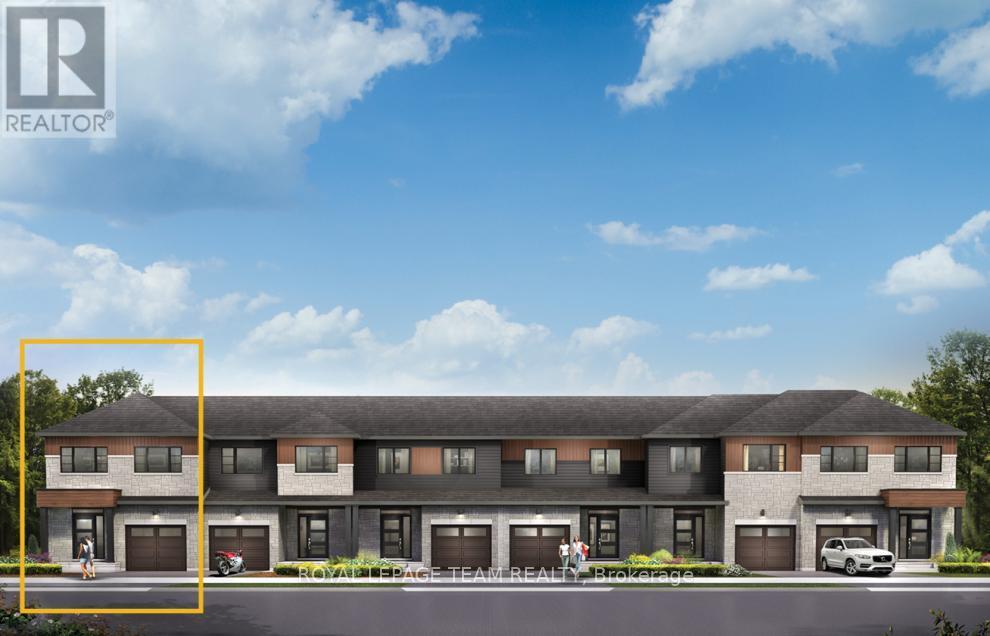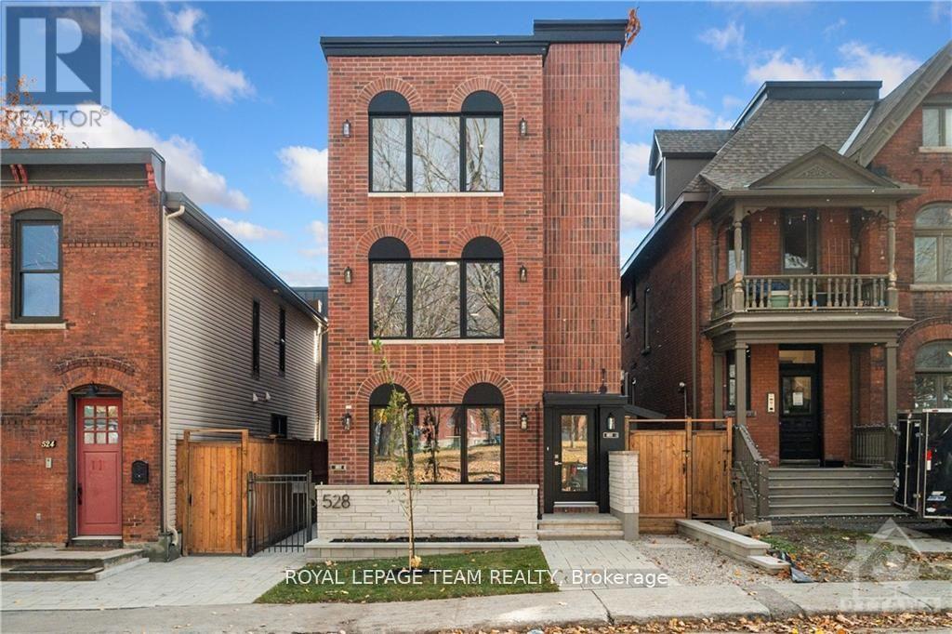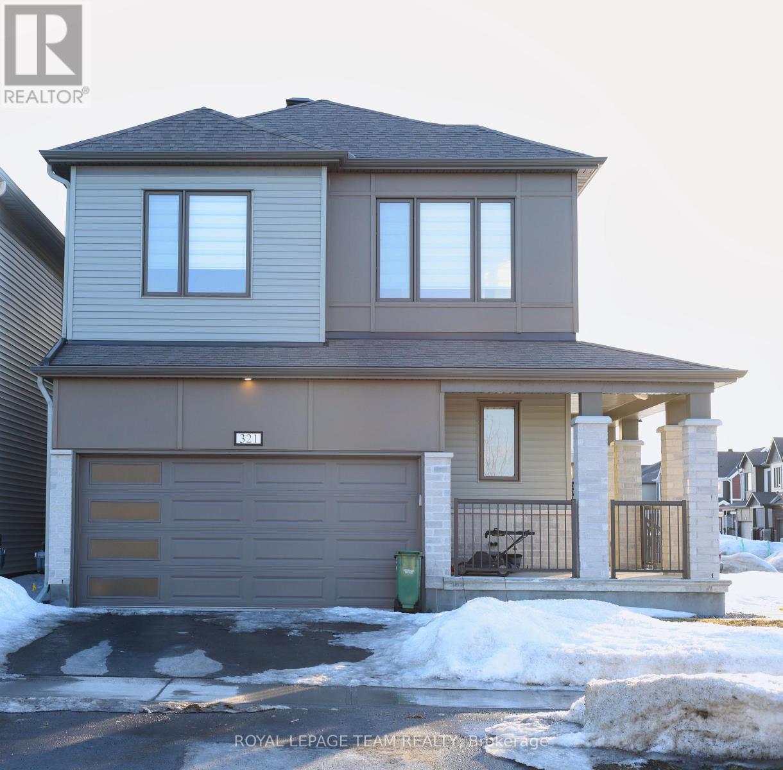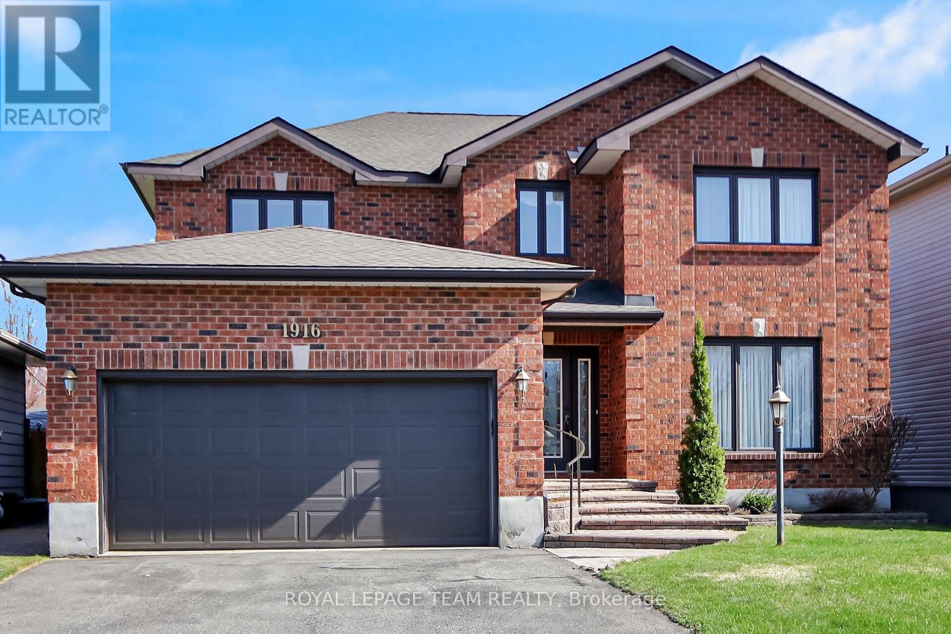2547 Esprit Drive
Ottawa, Ontario
Enjoy bright, open living in the Cohen Executive Townhome. The main floor is naturally-lit, designed with a large living room connected to the kitchen to bring the family together. The basement includes a finished rec room for more space to live, work and play. The second floor features 3 bedrooms, including the primary bedroom which offers a 3-piece ensuite and a spacious walk-in closet. Convenient 2nd level laundry. Avalon Vista is conveniently situated near Tenth Line Road - steps away from green space, future transit, and established amenities of our master-planned Avalon community. Avalon Vista boasts an existing community pond, multi-use pathways, nearby future parks, and everyday conveniences. Upgraded lot NO IMMEDIATE REAR NEIGHBORS! October 23rd 2025 occupancy. (id:35885)
2538 Esprit Drive
Ottawa, Ontario
Relax in the Monterey townhome. The kitchen on the open-concept main floor overlooks the living/dining room, creating the perfect space for family time. The 4-bedroom, 2-bathroom second floor includes a 3pc ensuite connected to the primary bedroom. The finished basement gives you extra room to live, work and play in this townhouse. Avalon Vista! Conveniently situated near Tenth Line Road - steps away from green space, future transit, and established amenities of our master-planned Avalon community. Avalon Vista boasts an existing community pond, multi-use pathways, nearby future parks, and everyday conveniences. October 16th 2025 occupancy! (id:35885)
2551 Esprit Drive
Ottawa, Ontario
Discover dynamic living in the 4-Bedroom Rockcliffe Executive Townhome. You're all connected on the open-concept main floor, from the dazzling kitchen to the formal dining room and bright living room. There's even more space to live, work and play in the finished basement rec room. The second floor features 4 bedrooms. The primary bedroom includes a 3-piece ensuite and a spacious walk-in closet. Avalon Vista! Conveniently situated near Tenth Line Road - steps away from green space, future transit, and established amenities of our master-planned Avalon community. Avalon Vista boasts an existing community pond, multi-use pathways, nearby future parks, and everyday conveniences. Upgraded lot NO IMMEDIATE REAR NEIGHBORS! October 30th 2025 occupancy! (id:35885)
3 - 528 Maclaren Street
Ottawa, Ontario
This newly constructed main level studio/bachelor apartment with 1 bath is designed to experience luxury living in one of Ottawa's most desirable central neighbourhoods. Your own private entrance and oversized windows help make this small space feel grand. The bright open-concept living area with a custom-designed kitchen features quartz countertops, stainless steel appliances, and soft close cabinets and drawers. A luxury marble tiled bathroom with heated floors, stand-up shower, and in-unt laundry complete the apartment. Hydro is extra. Minimum 1 year lease. No on-site parking at the building. Street parking permits should be available through the city and very affordably priced. Located steps away from a park and all the amenities you need. Great shops, restaurants, grocery, public transportation, very close to Chinatown, the Golden Triangle, and a short distance to the Byward Market. Rental application, proof of employment, and credit check. FREE UTILITIES FOR ONE YEAR!!! (id:35885)
2 - 528 Maclaren Street
Ottawa, Ontario
This newly constructed lower-level studio/bachelor apartment with 1 bath is designed to experience luxury living in one of Ottawa's most desirable central neighbourhoods. Walk down the stairs through your private entrance to an open-concept living area with a custom-designed kitchen that features quartz countertops, stainless steel appliances, and soft close cabinets and drawers. A luxury marble tiled bathroom with heated floors, stand-up shower, and in-unit laundry complete the apartment. Hydro is extra. Located steps away from a park and all the amenities you need. Great shops, restaurants, grocery, public transportation, very close to Chinatown, the Golden Triangle, and a short distance to the Byward Market. No on-site parking. Street parking permits should be available through the city and very reasonable priced. Rental application, proof of employment, and credit check. Minimum 1 year lease. Spring promotions available!!! 1 month free signing bonus on a 1 yr lease. (id:35885)
2482 Page Road
Ottawa, Ontario
Nestled on a spectacular country sized lot you will rarely find in the City, with 99.88 feet of frontage and 154.59 feet deep, this stunning, turn-key bungalow offers the perfect combination of modern elegance and ultimate comfort. The outdoor oasis features a separately fenced 32' X 16' saltwater inground pool, complete with a pool house and bathroom, AND a large yard for games, activities and entertaining. Inside, the home offers 3 spacious bedrooms and 3 well-appointed bathrooms. The loft-style primary bedroom is a true retreat, featuring a walk-in closet and custom wall-to-wall closets. The large kitchen boasts granite countertops, modern appliances, and abundant pantry space, with many pot drawers. Storage abounds in this home! The kitchen leads to a 4-season sunroom that boasts a view of the sparkling pool and the lush backyard, creating the perfect spot to relax and enjoy the view, read a book or have a game of cards. In the winter, the sunroom offers an equally relaxing, warm and cozy retreat while the snow falls outside. The spacious living and dining rooms provide an inviting space for gatherings and entertaining. The finished basement offers a double-sized rec room perfect for an office, gym, or entertainment area as well as a versatile flex room. The expansive, fully fenced, very private backyard enjoys uninterrupted sun all afternoon, with mature trees, hedges and extensive gardens, creating a tranquil setting with the best summer has to offer. EXTRAS: Heated and A/C garage, driveway parking for 6, new pool pump and saltwater system (2019), new salt cell (2024), new furnace, A/C, and electrical panel (2018), leaf filter on eaves (2019). A full list of updates and upgrades is available in the attachments. This is a rare find in a prime location, with easy access to everything Orleans has to offer and a short drive to downtown. Don't miss the chance to call this inviting retreat your home! (id:35885)
321 Meynell Road
Ottawa, Ontario
Introducing 321 Meynell Road, a charming 2-storey detached corner home in Richmond. This 4-bedroom, 3-bathroom property offers an open-concept main level with spacious living and dining areas. The upgraded kitchen features modern appliances, a large breakfast bar, and a cozy fireplace with a view of the backyard and side yard. Upstairs, the master bedroom includes a walk-in closet and en-suite, while two additional bedrooms are perfect for kids or guests. The fourth bedroom is ideal for a home office, filled with natural light. Conveniently located near amenities and just steps to Meynell Park, with easy access to the Richmond Fairground for seasonal events. HWT rental with Cricket Comfort is approximately $56.38/month plus HST. Hardwood and carpet flooring throughout. First and last month rent required before occupancy. Picture 9 is virtually staged. (id:35885)
1 - 158 St Andrew Street
Ottawa, Ontario
Welcome to this beautifully renovated 3-bedroom, 1-bathroom unit offering a multi-use spacious living experience. The unit features a large living/dining area, a cozy family room, and an office space that can easily double as a third bedroom. Enjoy the convenience of in-unit laundry and the comfort of included heat and water in the monthly rental fee. Tenants are only responsible for paying hydro. Located in a prime spot, this unit is just minutes from Ottawa University, Parliament Hill, and the Byward Market, with a wide variety of shops, restaurants, and attractions at your doorstep. One exterior parking spot is included. (id:35885)
1916 Kingsdale Avenue
Ottawa, Ontario
Located in the family-friendly community of Blossom Park, in south Ottawa, welcome to this exceptional 3,000 sq. ft., 4-bedroom, 2.5-bathroom custom-built home sits on a prime 50' x 100' lot, offering plenty of space for a growing family. Conveniently close to schools, parks, shopping, restaurants, and transit, it provides an easy commute into the city core. Step into the bright, open foyer featuring a grand center hardwood staircase leading to both upper and lower levels. The main floor boasts hardwood flooring throughout, a formal living and dining room, and a spacious family room with a cozy gas fireplace, perfect for family gatherings. The kitchen will delight the chef in you, featuring white cabinetry, granite countertops with ample workspace, stainless steel appliances, and an eat-in dining area that overlooks the backyard and provides direct access to a large back patio and privately hedged yard, perfect for outdoor gatherings. A separate laundry room on the main level offers additional convenience, with direct access to the side yard and attached 2-car garage. A 2-piece bath completes the main level. The upper level features hardwood floors in all bedrooms and upper hallway; a loft - ideal for a home office or reading nook, the primary suite offers floor-to-ceiling windows overlooking the backyard, a walk-in closet, and a 4-piece ensuite with a separate tub & shower. Three additional spacious bedrooms share a large full bathroom. All bathrooms are finished with granite countertops and tile floors. The finished recreation room provides ideal flex space to accommodate your unique needs: a home theatre, playroom, teen space, gym, or home office. A wine cellar, oodles of storage space, and partly finished spaces complete the lower level. Exterior features include a FULL brick façade, double paved driveway, interlock walkway, and an interlock covered front porch. A well-designed home in a prime location, better hurry to make this YOUR home today. Roof & AC 2022. (id:35885)
878 Ivanhoe Avenue
Ottawa, Ontario
With plenty of potential, this spacious property on a sought-after double lot (100x100), with existing bungalow (owner occupied for 50+ years), located on a no thru & dead-end street, in the picturesque and prime community of Queensway Terrace North, in Ottawa's west end. This property, with R2G (1564) zoning, offers an array of infill opportunities, whether looking to develop Semis, Semis (Front & Back), Detached, Duplex, other options and/or mixture of uses. In addition, the bungalow offers a great owner-occupied option, rent out while you decide what to build or customize the bungalow with an income potential in the basement for a separate unit. When we say loads of options, we mean it! The interior offers a flexible layout, reno & customization opportunities to make this home a reflection of your lifestyle. Open concept living/dining w/ expansive windows & fireplace (as is), 4 beds & a spacious kitchen await your personal touch. The LL offers a vast rec room w/ wet bar, laundry/gym area, workshop, & wine cellar for tons of storage & ready for your personal touch. Outside, enjoy the fully fenced backyard w/ patio, storage shed, covered awning w/ inside access & a driveway that fits 4 cars. Unbeatable community amenities incl. Elmhurst and Ryan Farm parks/nature trails, quick access to the Parkway & Queensway, nearby OC Transpo & LRT stations (Lincoln Fields, Queensview (Future), & Pinecrest (Future)) for easy commuting throughout the city & beyond. Retail & dining at Metro, Farm Boy, Ikea, Starbucks & Bayshore Centre. Recreation nearby w/ the Nepean Sailing Club, Britannia Yacht Club, Mud Lake, Britannia Beach, Ottawa River & Remic Rapids. Conveniently located near DND Carling Campus, Queensway Carleton Hospital, Algonquin College, City of Ottawa, Kanata High Tech & Federal Gov. buildings, this location offers quick access to some of Ottawa's top employers and is prime for customizing and infill development. (id:35885)
18 - 1964 Wildflower Drive
Ottawa, Ontario
Welcome to this beautifully updated 3-bedroom, 3-bathroom townhouse, perfectly positioned fronting onto a serene park with nature trails. Step inside to discover a modern and inviting space with no carpeting, offering a sleek and low-maintenance lifestyle. The heart of the home is the renovated kitchen, which features stunning quartz countertops with a waterfall edge, high-end stainless steel appliances, and ample storage. The spacious, sunlit living and dining areas are perfect for relaxing or entertaining. Upstairs, you'll find three generous bedrooms and beautifully updated bathrooms that exude contemporary style. The finished basement offers versatile space, ideal for a family room, home office, or gym. Step outside to your private, fenced rear yard an ideal retreat for outdoor dining, gardening, or simply unwinding in a secure, peaceful setting. With a private garage and convenient access to outdoor recreation, this home effortlessly blends comfort and modern living. Don't miss the opportunity to make this move-in-ready gem yours! (id:35885)
191 Macoun Circle
Ottawa, Ontario
Immaculate 3 bedroom, 3.5 bathroom townhouse located in the Huntclub-Greenboro neighborhood. The property also includes a completed basement that features a full bathroom. The main floor boasts a stunning foyer, along with dining and living areas that showcase hardwood flooring. The kitchen includes a breakfast bar, stainless steel appliances with a microwave shelf, and quartz countertops. The second floor features a large master bedroom with an ensuite and walk-in closet, two more good-sized bedrooms, and a four-piece main bathroom. Recent improvements include the Ecobee thermostat, potlights (2022), new vanities with stone counters (2022), and fresh new paint & wallpaper (2025). Basement bathroom (2025), backyard sod (2022), new carpet (2022), and new air conditioning (2023). Shopping, the airport, a park, Greenboro LRT/Park & Ride, and Ottawa's Glebe-Lansdowne Td Place and Billings Bridge Plaza are all nearby. All Offers to have 24 hrs irrevocable as per form 244 and Schedule B1 with all offers. (id:35885)
