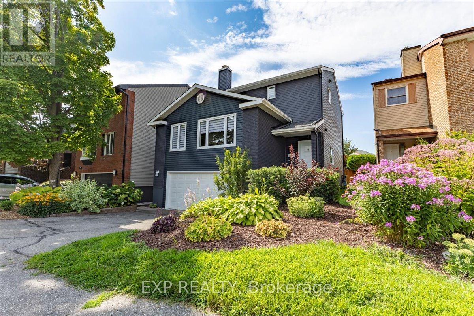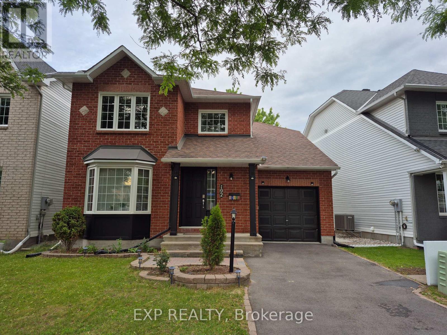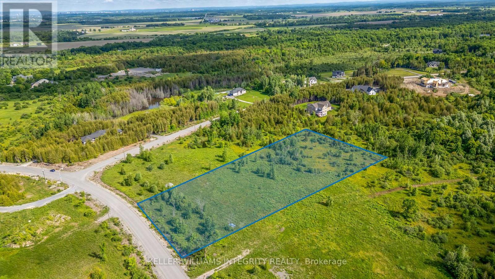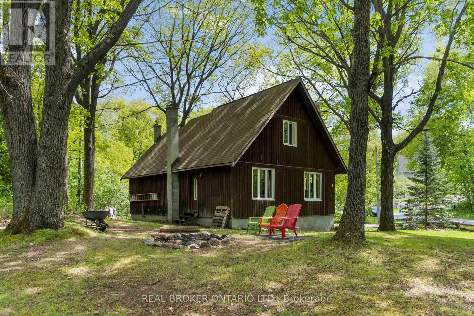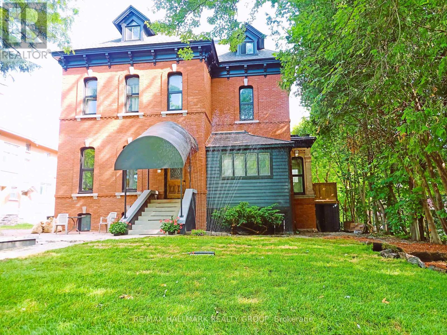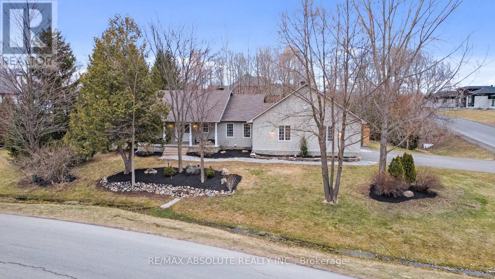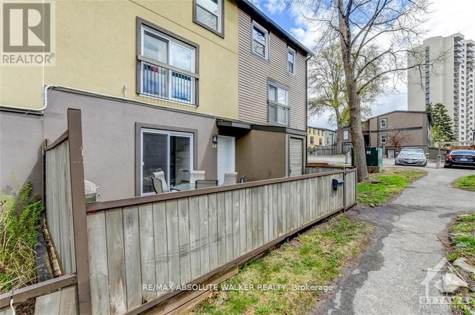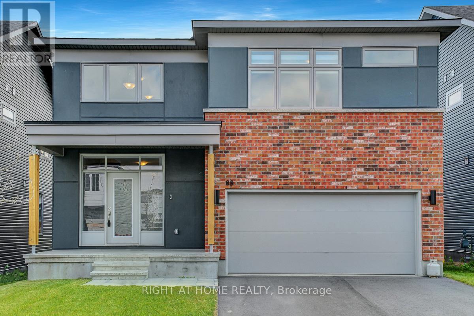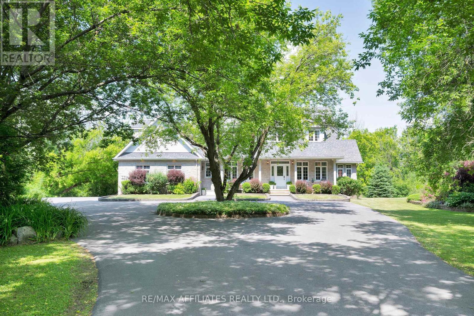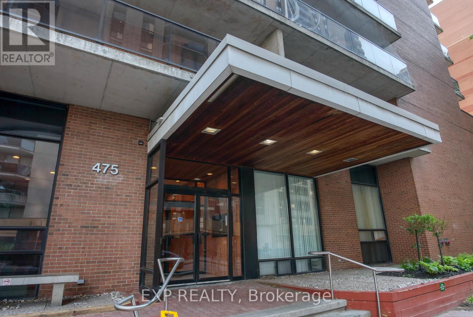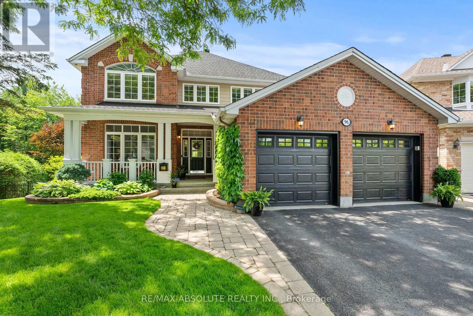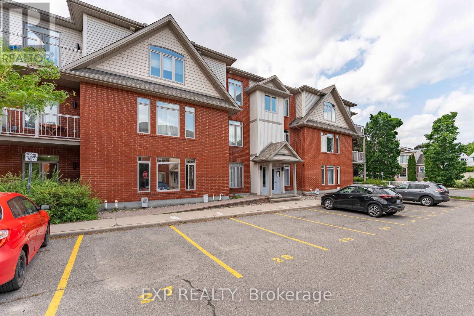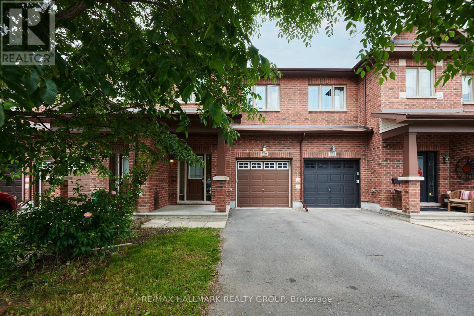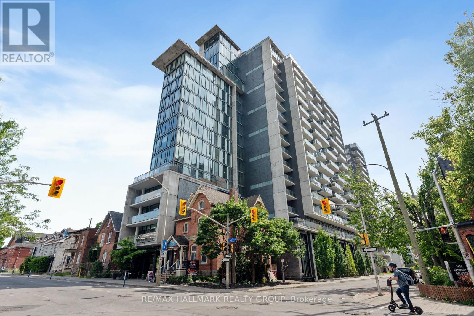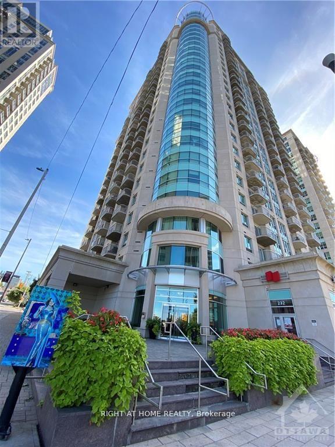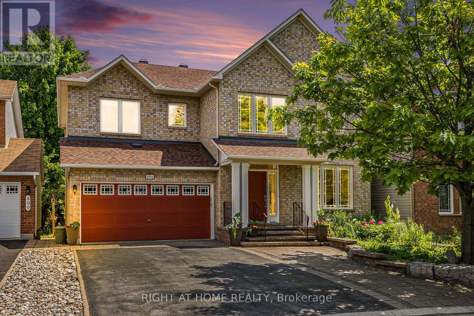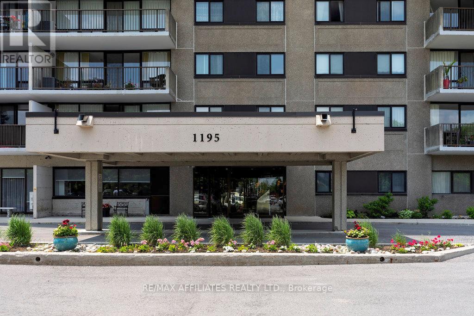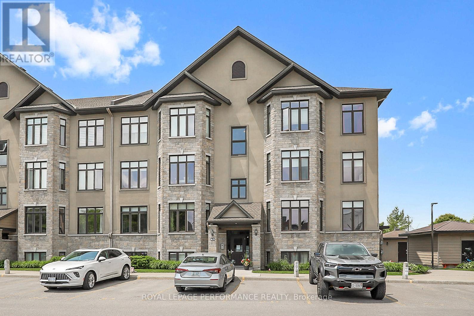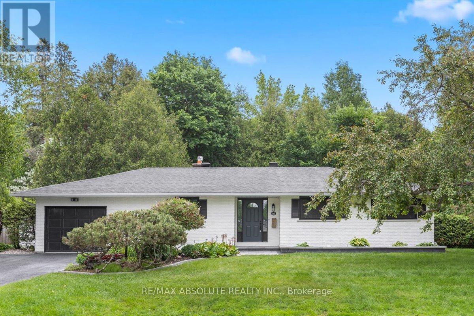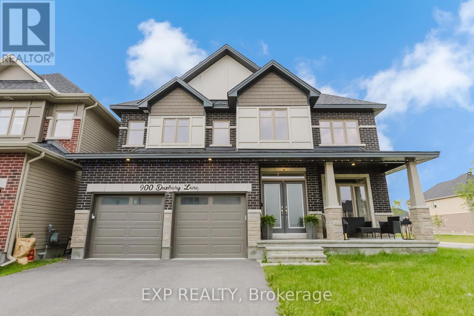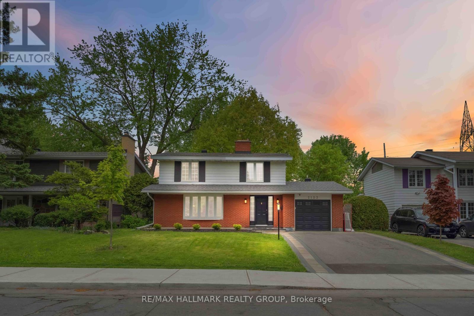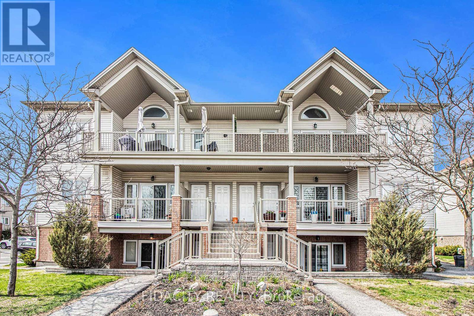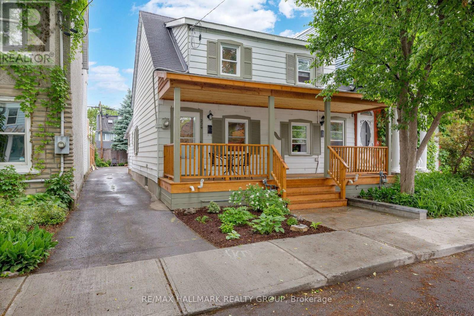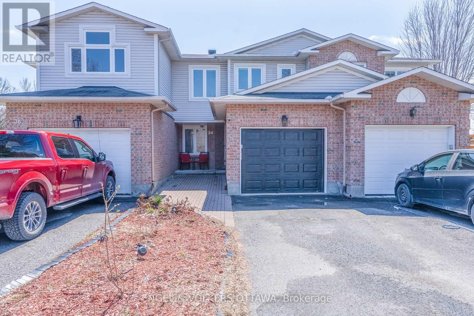3065 Uplands Drive
Ottawa, Ontario
Welcome to this meticulously updated and maintained detached single home at 3065 Uplands Dr. Simply pack your things & move right into this 3 bedroom, 2.5 bath with double car garage home & enjoy. Enter into the beautiful foyer with updated powder room & tile flooring. As you reach the main level you are greeted with hardwood floors throughout the main living spaces that include two living spaces, dining room and an eat in kitchen area. The kitchen is home to granite countertops, stainless steel appliances and a closet pantry. The second floor has two great sized spare bedrooms and full bath along with a large primary suite that includes a stunning ensuite bath with double quartz sinks & large shower. The basement includes a great sized rec room, along with access to the 445 sqft double garage. The amazing landscaping in the front & back is sure to impress. Enjoy a dinner on the back deck or relax in the backyard's shaded sitting area. (Roof - 2021, AC - 2017 & all newer windows) (id:35885)
63 Meadowlands Drive W
Ottawa, Ontario
Excellent opportunity in a prime location with close proximity to Merivale Road, Algonquin College, transit and the 417. Impeccably maintained bungalow offers the potential for two homes in one! Main floor features 2 bedrooms, 5 piece bathroom, updated kitchen with breakfast nook and living room with gas fireplace. Lower level, with separate entrance, features 1 bedroom, full bathroom, kitchen and rec room. Parking for 6 cars including an oversized 2 car garage and a large sun filled yard. Prime 75 x 100 lot with excellent potential for future development in sought after St. Claire Gardens. Lovingly maintained for 25+ years by current owner. Lots of potential here for owner occupancy with or without a rental suite in the basement or as a rental/income property. (id:35885)
192 Windhurst Drive
Ottawa, Ontario
Welcome to 192 Windhurst Drive, a meticulously maintained, 3bed/3bath detached home in family friendly Barrhaven. The main floor has a versatile layout with a generous living room that could also be used as a living/dining room combination if preferred. The open concept kitchen has been beautifully updated with maple cabinets, stone countertops & pot lights, overlooking a spacious dining room with gas fireplace. The upper level offers an expansive primary bedroom complimented by a full ensuite & custom walk-in closet. A recently renovated family bathroom and 2 large bedrooms with custom wardrobes complete this level. NEW APPLIANCES(JUNE 2025): Stove, Dishwasher, Washer and Dryer. NOTE: The basement has a separate entrance and will be occupied by the single owner. The utilities split will be 70% (Tenant)/ 30% (Landlord). Call the listing agent for further questions. (id:35885)
141 Grandpark Circle
Ottawa, Ontario
Welcome to 141 Grandpark Circle - a stunning family home with a show-stopping backyard oasis in the heart of Hunt Club Park! Tucked away in a quiet, private enclave with no rear neighbours, this beautifully upgraded 4-bedroom, 2.5-bath Harrogate model by Longwood Homes offers the perfect blend of comfort, style, and summer-ready living. Step inside and fall in love with the airy 9-foot ceilings, sun-soaked foyer, and timeless center-hall layout. The main floor is perfect for both everyday living and entertaining, featuring elegant hardwood and ceramic floors, bright living and dining rooms framed by French doors, and a versatile den ideal as a home office, kids' playroom, or creative studio. Cozy up in the family room with oversized windows and a sleek stone gas fireplace, or cook up a storm in the chef-inspired kitchen with stainless steel appliances, granite counters, tons of storage, and a breakfast bar that makes morning coffee or after-school snacks a breeze. Upstairs, unwind in your spacious primary retreat complete with a custom walk-in closet and spa-style ensuite. Three more generous bedrooms and an updated full bath complete the upper level, making sure there's room for everyone. But wait until you see the backyard! Your private, fully fenced (PVC) oasis features a gorgeous interlock patio with multiple lounging zones, lush landscaping with irrigation, a sparkling saltwater inground pool (pump & salt cell updated recently), a handy shed, and green space for kids and pets to run wild. Bonus: there's a kids' park just steps away - outdoor fun is always within reach! Extensive updates mean peace of mind: Roof (2024), Furnace (2021), Front & 2nd floor windows (2023), and more. Located minutes to South Keys shopping, transit, schools, and the Greenboro Community Centre & Library, this is more than just a house... it's home. Come see it for yourself, your dream lifestyle starts here! (id:35885)
B - 634 Chapman Mills Drive
Ottawa, Ontario
This sunlit upper-level condo with 2 balconies offers the perfect blend of smart design and everyday comfort. Spanning over 1,300 square feet across the second and third floors, the layout maximizes privacy and functionality with two large bedrooms, each with its full ensuite bathroom, plus an additional powder room for guests. The home welcomes you with a neatly maintained front entrance and convenient surface parking just steps from the door. Inside, the main living floor features an airy open-concept design that seamlessly connects the kitchen, dining, and family areas - ideal for casual gatherings or cozy evenings in. The kitchen is thoughtfully laid out with ample cabinetry and counter space, while the adjoining dining and living spaces offer flexibility for both entertaining and relaxing. A private balcony off the family room faces south, bringing in great natural light throughout the day and creating a peaceful retreat for your morning coffee or evening wind-down. Upstairs, both bedrooms provide excellent space and comfort, including generous closets and ensuite bathrooms - perfect for small families, roommates, or guests. The unit includes an in-suite laundry room for ultimate convenience, and while there's no basement, the clever use of space throughout means there's no shortage of storage or functionality. Outside, the condo is surrounded by green space and sidewalks, giving easy access to local parks and play areas. Located in the heart of Barrhaven, this home is just minutes from Chapman Mills Public School, grocery stores, cafes, fitness centers, and major transit lines. Whether you're a young professional or looking to downsize without compromise, this move-in-ready home delivers modern lifestyle perks in one of Ottawa's most accessible and family-friendly communities. (id:35885)
7891 7891 Iveson Drive
Ottawa, Ontario
LOCATION, LOCATION, LOCATION! Welcome to 7891 Iveson Drive, an exceptional estate lot nestled in the prestigious Country Hill Estates sub-development, located in the charming and rapidly growing community of Greely, just south of Ottawa. This oversized 2.82-acre lot offers a rare combination of tranquility, privacy, and convenience. Surrounded by mature trees and set on a flat, easily buildable site, this is the perfect blank canvas to design and build your custom dream home with room for a sprawling estate, pool, gardens, or even a guest house. Enjoy the peaceful country feel, while being only 20 minutes from Downtown Ottawa, making it ideal for commuters seeking serenity without sacrificing accessibility. Situated within short distance of the future Hard Rock Hotel & Casino Ottawa, this location offers not just a home, but an exciting lifestyle. Once completed, the Hard Rock development is expected to include a luxury hotel, expanded gaming facilities, a state-of-the-art entertainment venue, fine dining, and retail experience turning this area into one of the city's most vibrant entertainment destinations. But that's not all Greely is a community on the rise, with plans for future schools, parks, walking trails, and shopping centers that will further enhance convenience and livability. Whether you're raising a family or looking for a serene place to retire, this area is poised for significant growth and long-term value. Don't miss this opportunity to own prime real estate in one of Ottawa's most exciting and evolving communities. 7891 Iveson Drive is more than just a lot its a lifestyle and an investment in your future. (id:35885)
190 Woods Road
Ottawa, Ontario
Witness pride of ownership in this unique, beautifully maintained 3-bedroom, 1-bathroom home in the heart of Constance Bay - Ottawas peaceful waterfront escape just 35 minutes from downtown. Set on a private corner lot with mature trees and seasonal water views, this turn-key property offers the perfect balance of comfort, functionality, and cottage charm. Whether you are looking for a full-time residence, weekend getaway, or income property, this home delivers exceptional flexibility. The open-concept interior throws you into an exquisite Mediterranean vibe which is welcoming and inviting for all guests, fully furnished with premium pieces and ready for immediate use. Features include forced air and baseboard heating, ceiling fans, and in-home laundry. A brand-new drilled well (Oct 2024) and well-maintained septic system provide peace of mind. The spacious layout includes three bedrooms and a full bathroom, ideal for families or hosting guests. Step outside to enjoy the low-maintenance Trex composite deck, perfect for outdoor dining and lounging. The backyard is a showstopper, featuring a beautifully designed fire pit with built-in wraparound seating and cushions for relaxing evenings under the stars. The detached garage includes an automatic door, keypad entry, and fobs, while the GenerLink system allows for easy generator hookup. A ride-on lawn mower, snowblower, and storage shed are also included, with plenty of parking in the extended driveway. Just a short walk to the beach and water access, this home is surrounded by nature yet close to community amenities. With strong Airbnb potential in a four-season destination known for boating, snowmobiling, and hiking, 190 Woods Road is the perfect blend of rural charm and modern convenience. Book your showing today! (id:35885)
302 - 939 North River Road
Ottawa, Ontario
Welcome to this well-maintained, rare 3-bedroom, 2-bathroom open-concept corner unit condo! Featuring neutral tones throughout, laminated flooring, and a cozy living room with a wood-burning fireplace, this home offers both comfort and style. Enjoy the convenience of in-unit laundry, a 2-car tandem parking and a dedicated storage locker for added practicality. Situated just steps from the Rideau River, this condo offers easy access to parks, bicycle paths, transit, shopping, and the walking bridge to Sandy Hill. Its fabulous location places you near Strathcona Park and other great amenities. Pets are permitted, but must be carried while in common areas (please refer to condo rules). Seller is sister of listing agent. (id:35885)
460 Wilbrod Street
Ottawa, Ontario
Experience a grand triplex in Ottawas vibrant Sandy Hill neighborhood. The owner-occupied main level offers a 2-bath, 3-bedroom unit with soaring 12-foot ceilings, an amazing floorplan, and a beautiful 3-tier deck. The 2nd floor unit features a breathtaking kitchen, a sunken bedroom or studio with exposed brick, and two other spacious bedrooms, including a primary with an ensuite. The 3rd floor unit boasts a stately rooftop deck, a huge open-concept living space, and two smart bedrooms. The lower level generates income with three bedrooms, a bathroom, and coin-operated laundry. A detached garage (rented) and surface parking spaces complete this investment opportunity or live in one unit yourself. 2nd and 3rd floor units are rented, along with the garage and two parking spaces. The exterior insulation was upgraded for superior energy efficiency and reclad with brick. 3 Hydro Meters. Enjoy easy access to trendy restaurants, galleries, Parliament, and the University of Ottawa. Schedule a viewing today! (id:35885)
352 Crossway Terrace
Ottawa, Ontario
Anytime to show and move in! This is your fantastic home! Excellent location, Minutes to Tanger Outlets Shopping Mall, Schools, Parks, 417-highway access, Tech park, Costco, Movati gym, Centrum and much more! Offers a great lifestyle where you can live, work and play just around the corner. Newer 3 bedrooms, 2.5 bathrooms townhouse in Connections in KANATA! Mattamy Fir Model with finished basement. A big closet in welcoming foyer. Main floor features 9' ceilings with open concept kitchen and great room with Zebra Blinds. Upgraded quartz countertops, ALL newer high quality appliances and beautiful lights for all main floor. On 2nd floor, you can find 3 big bedrooms and 2 full bathrooms. The master bedroom has a very good size walk-in closet and upgraded beautiful bathroom. Two other bedrooms have great space for kids or office. A big linen closet on the corridor. The large basement can be a good place for any recreation activities. Blackout Roller Shades installed.*No pets**No smoking*. Rental application, full credit report, proof of employment, paystubs and photo ID are required. (id:35885)
31 - 2057 Jasmine Crescent
Ottawa, Ontario
This completely renovated four-bedroom, two full bathroom condo townhouse is a rare find - offering ample space in a convenient location. Situated close to schools, parks, arenas, major shopping centers, and the LRT, its well-suited for easy daily living. WATER INCLUDED IN RENT + ONE DEDICATED PARKING SPOT . NEW FLOORING WITH POTS LIGHT (2025) in living area. Being a rare four-bedroom unit, it provides a practical layout across multiple levels. The kitchen has been updated with modern finishes, complemented by refreshed lighting and fresh paint throughout the home. The main living area, which features vinyl floors with fresh paint, feels bright and welcoming, opening up to the dedicated dining room enhancing the overall appeal. Downstairs, the finished basement adds versatile space ideal for a family room, home office, or play area along with plenty of extra storage to keep things organized. The townhouse is part of a well-maintained condo community, offering a balance of private living and shared amenities. Its proximity to key conveniences like transit and shops makes it a functional choice for families or those needing room to grow (id:35885)
1601 Shauna Crescent
Ottawa, Ontario
Welcome to 1601 Shauna Crescent, a beautiful 1800 sqft above grade bungalow in the highly desirable, Greely Creek Estates. Situated on a private, tree-lined, corner lot, this spacious 3+1 bedroom, 2 full bathroom home offers the perfect mix of comfort, functionality, and room to grow. From the moment you arrive, you'll notice the incredible curb appeal and professional landscaping. The heart of the home features a bright, open-concept layout with a striking double-sided fireplace, separating the dining and living rooms and allowing a cozy fire in both rooms. These two rooms are flooded with natural light due to the large windows. The sprawling main floor has an oversized primary bedroom containing TWO closets and a 4 piece ensuite bathroom. Additionally, you will find two more generously sized bedrooms with another full 4pc bathroom. The main floor laundry, generous living spaces, and a seamless flow for everyday living and entertaining. One of the standout features of this home is the oversized garage, with soaring ceilings and a huge door, making it ideal for hobbyists, car lovers, or anyone who needs room for toys, tools, or storage. The finished basement is a true bonus, offering a fourth bedroom, a bar area, home gym, and plenty of room for relaxation or entertaining. Whether you're hosting friends, working out, or enjoying a quiet movie night, this lower level is built for versatility. Located in Greely Creek Estates, known for its peaceful setting and family-friendly atmosphere, this is your opportunity to secure a place in an established and growing community. With trails, parks, schools, and local amenities just minutes away, this property offers the lifestyle you've been looking for. Don't miss your chance to get into Greely Creek Estates and enjoy the space, style, and comfort you deserve. (id:35885)
708 - 1366 Carling Avenue
Ottawa, Ontario
**Under Construction & Available September 1st!** Welcome to Talisman Phase 2 - where your living experience is elevated by sophisticated amenities, community connection and lifestyle convenience. This 2 bedroom 1 bathroom condo is located on the 7th floor (Unit 708) and offers 812 sqft of living space + 40sqft balcony. This suite features luxury vinyl flooring, modern kitchen and bathrooms with quartz countertops and and southern exposure. Enjoy the convenience of the main floor gym, along with heated underground parking and a rooftop terrace. Pet friendly! Heat and water included. Tenant pays for electricity and internet. Underground parking available for $225/month (EV parking possible). Storage lockers available for $40/month. Amazing location - quick access to Hwy 417, minutes to shopping centres, 10 minutes to Carleton University. Application requirements include: ID, proof of income, completed application and credit check. Reach out to us today for more information. The building is under construction. Contact listing agent for more details. *Photos are to give an idea of quality of finishes and are not of the exact unit* (id:35885)
507 - 1366 Carling Avenue
Ottawa, Ontario
**Under Construction & Available September 1st!** Welcome to Talisman 2 - where your living experience is elevated by sophisticated amenities, community connection and lifestyle convenience. This 1 bedroom, 1 bathroom condo is located on the 5th floor and features 550sqft of living space + 40 sqft balcony with South facing exposure. This offers luxury vinyl flooring, modern kitchen and bathrooms with quartz countertops and a private balcony! Enjoy the convenience of the main floor gym, along with heated underground parking and a rooftop terrace. Pet friendly! Heat and water included. Tenant pays for electricity and internet. Underground parking available for $225/month (EV parking possible). Storage lockers available for $40/month. Amazing location - quick access to Hwy 417, minutes to shopping centres, 10 minutes to Carleton University. Application requirements include: ID, proof of income, completed application and credit check. The building is under construction but a model suite may be available to view. Pictures are not of exact unit - they are to give an idea on quality of finishes. Contact listing agent for more details. (id:35885)
1994 Falkirk Crescent
Ottawa, Ontario
Charming 3-Bedroom, 3-Bathroom home backing onto green space in the heart of Blackburn Hamlet!! Welcome to this beautifully updated and irresistibly charming home, offering exceptional value and versatility for first-time buyers, families, and downsizers alike. With 3 generously sized bedrooms and 3 bathrooms, this spacious property combines comfort, convenience, and style in one perfect package. Step inside to discover a bright and airy main floor, where natural sunlight pours in through the south-facing windows, filling the space with warmth and light. The open-concept dining area seamlessly connects to the kitchen, while the inviting family room leads to a private backyard oasis with southern exposure - perfect for those summertime gardens! What truly sets this home apart is its ultra-rare private driveway offering parking for up to three vehicles - a true gem in this sought-after community. The backyard is a nature lovers dream, backing directly onto expansive NCC green space and scenic trails perfect for walking, jogging, or taking your dog out for a peaceful stroll. Upstairs, you'll find three spacious bedrooms and a full bathroom. The primary suite includes its own convenient 2-piece en-suite, offering privacy and comfort. The finished lower level adds valuable living space, ideal for a cozy TV room, guest retreat, or home office, while the unfinished area provides ample storage and laundry facilities. Enjoy hassle-free living with condo fees that cover all exterior maintenance including the roof, windows and siding plus landscaping and snow removal. This truly is low-maintenance living at its best. Situated within walking distance to parks, schools, and all the amenities Blackburn Hamlet has to offer, this move-in ready home is the perfect blend of location, lifestyle, and value. Just unpack your bags and start living! (id:35885)
419 Sadar Private
Ottawa, Ontario
Welcome to this fantastic 3-storey end unit townhome in the heart of Barrhaven an incredible opportunity for any buyer looking to add value and build equity with a bit of TLC. This bright and spacious end unit offers great bones, a smart layout, and unlimited potential. Whether you're a first-time buyer, savvy investor, or someone ready to roll up their sleeves and make a home truly your own, this property is bursting with promise. Located in one of Barrhavens most sought-after communities, you're just minutes from everything Costco, the 416, top-rated schools, shopping, restaurants, parks, and scenic walking trails. It's the perfect blend of convenience and community, ideal for anyone looking for both lifestyle and location. Inside, you'll find generous living spaces across three levels, including a versatile lower level perfect for a home office, gym, or additional living area. The main floor features a functional kitchen and dining area with great natural light, while the upper levels provide spacious bedrooms and full bathrooms ready to be reimagined with your personal touch. Outside, enjoy the added privacy and extra green space that comes with being an end unit. With the right updates, this home can truly shine. Don't miss out on this chance to get into a great neighborhood and make this property your own. With vision and care, this home is full of potential! (id:35885)
1008 Klondike Road
Ottawa, Ontario
Welcome to 1008 Klondike Road, a spacious and well-maintained 3+1 bedroom, 2.5 bathroom freehold townhome nestled in the desirable community of Shirley's Brook in Kanata North. With its open-concept layout, sunny south-facing backyard, and unbeatable location, this home offers the perfect blend of comfort, style, and convenience. Step inside to a bright and airy main floor featuring a combined living and dining space, ideal for both entertaining and everyday family life. The kitchen flows seamlessly into the living area, creating a welcoming space. Upstairs, you'll find three well-sized bedrooms, including a generous primary with ensuite access and ample closet space. The finished lower level adds valuable extra living space, complete with a fourth bedroom or home office, perfect for guests, teens, or remote work. Step out onto your large south-facing deck to enjoy summer BBQs or unwind in the private, low-maintenance backyard. Located in a family-friendly neighborhood close to top-rated schools, parks, walking paths, transit, and Kanata's high-tech hub, this home is ideal for young families, professionals, or savvy investors. Don't miss your chance to live in one of Kanata's most sought-after communities book your showing today! (id:35885)
910 - 180 York Street
Ottawa, Ontario
This beautiful industrial one bedroom condo is in the heart of the Byward Market and has great views. You will love the location, just steps away from Parliament Hill, Ottawa River, Transit, Rideau Centre, Shopping, Entertainment, Parks, and all the attractions of the Byward Market. Building amenities include a gym, billiards room, meeting room, party room with kitchen, and outdoor BBQ area. The unit has new laminate flooring, stainless-steel appliances, large kitchen with an island, in-suite laundry, lots of windows and a walk-in closet. Storage locker included. (id:35885)
58 - 1250 Mcwatters Road
Ottawa, Ontario
FOR RENT! Are you a great tenant looking for an updated three bedroom condo all on one level? This unit is completely carpet-free; enjoy new hardwood floors, modern kitchen with breakfast bar, loads of cupboard space and all appliances, three spacious bedrooms, updated bathroom + laundry room/storage space and storage locker. Bright and airy with patio doors leading to fenced patio area. Parking for one included with ample visitor parking available. Water included in the rent. Fantastic location close to IKEA, Queensway Carleton Hospital, Algonquin College, shopping, parks, future LRT and easy access to Hwy 417 for your commute! (id:35885)
1416 Bourcier Drive
Ottawa, Ontario
STUNNING 4-BED, 3-BATH CUSTOM-RENOVATED HOME BUILT 1984. OFFERS A PERFECT BLEND OF ELEGANCE AND FUNCTIONALITY IN A THOUGHTFULLY DESIGNED LAYOUT. THE OPEN-CONCEPT MAIN FLOOR SHOWCASES HARDWOOD FLOORING THROUGHOUT, INCLUDING THE PRIMARY BEDROOM, COMBINING DURABILITY WITH TIMELESS STYLE. THE FORMAL LIVING AND DINING ROOMS FEATURE CROWN MOULDING AND POT LIGHTS, CREATING A SOPHISTICATED AMBIANCE FOR ENTERTAINING. THE CHEFS KITCHEN (UPDATED IN 2020) BOASTS: HUGE SOLARIUM STYLE EATING AREA SIDE-BY-SIDE FRIDGE & FREEZER GAS COOKTOP WITH DOWNDRAFT LARGE ISLAND STAINLESS STEEL APPLIANCES. FRENCH DOORS OPEN TO A SPACIOUS LIVING ROOM OR OFFICE, OFFERING VERSATILITY FOR RELAXATION OR PRODUCTIVITY. MAIN FLOOR ALSO INCLUDES LAUNDRY & MUD ROOM. A GRAND SCARLETT OHARA STAIRCASE LEADS TO THE SECOND FLOOR WITH FOUR GENEROUS BEDROOMS. THE PRIMARY SUITE FEATURES MASSIVE HIS-AND-HERS WALK-IN CLOSETS & A LUXURIOUS 5-PIECE EN-SUITE WITH A LARGE WALK-IN SHOWER. NOTABLE UPGRADES: HARDWOOD FLOORS (2012) KITCHEN & BATHROOM RENOVATIONS (2020) WINDOWS & ROOF (2018) INTERLOCK & DRIVEWAY (2015) THE EXTERIOR IS BEAUTIFULLY LANDSCAPED, ENHANCING CURB APPEAL. WITH CENTRAL VAC CAPABILITIES & MODERN UPDATES THROUGHOUT, THIS HOME OFFERS STYLE & FUNCTIONALITY. UNSPOILED BASEMENT & LOW MAINTENANCE YARD. DONT MISS THIS EXCEPTIONAL PROPERTY! (id:35885)
88 Esban Drive
Ottawa, Ontario
5 Bedrooms - 5 Bathrooms - 11' Ceilings Living Room - 18' Ceiling Grand Foyer - "The Oliver" Elevation "C" by EQ Homes. Welcome to Pathways at Findlay Creek- one of Ottawa's most sought-after neighborhoods, known for its family-friendly atmosphere. This is the largest detached model on a 42' lot, offering 2,873 sq.ft. of luxurious above-grade living space, including a RARE main floor in-law suite with Full Ensuite Bath. Just 2 years old - covered under the Tarion warranty. Step into the impressive 18' Ceiling grand foyer, where upgraded hardwood stairs and refined finishes set the tone for the entire home. The Chefs Kitchen features quartz countertops, stainless steel appliances, and abundant storage, flowing seamlessly into the open-concept living are with soaring 11' ceiling and large Dining area. A SPACIOUS mudroom with built-in PANTRY adds everyday functionality with flair. Upstairs, the primary bedroom includes a spa-like ensuite and walk-in closet, complemented by a second bedroom with its own Full Ensuite, Two additional bedrooms, and a third full bathroom. Need more room to grow? The 1,074 sq.ft. basement is already drywalled and taped- ready for your finishing touch bringing the potential living space to close to 4,000 sq.ft. A rare blend of size, layout, luxury, and unbeatable location with top-rated schools, beautiful parks & convenient access to shopping, dining, and transit - this one truly checks every box. Book your showing today! (id:35885)
958 Seagrave Lane
Ottawa, Ontario
This stunning, brand-new townhouse is in Richmond's highly desirable Fox Run neighborhood. Boasting a stylish open-concept layout, the main floor features a modern kitchen complete with quartz countertops, sleek stainless steel appliances, and a convenient powder room. Rich hardwood flooring, smooth ceilings and nice and big windows create a bright and welcoming atmosphere throughout the living and dining areas. Upstairs, you'll find three generously sized bedrooms and two full bathrooms, all finished with soft carpeting for added comfort. The fully finished basement offers a flexible space ideal for a recreation room, home office, or extra living area. Perfectly located close to schools, shopping centers, medical clinics, and parks, this home offers both convenience and comfort making it an excellent choice for families or professionals seeking contemporary living in a vibrant community. (id:35885)
11 Meadowcroft Crescent
Ottawa, Ontario
Spacious Claridge-Built Bungalow Original Owner! Welcome to this well-designed 3-bedroom, 4-bathroom bungalow located on a quiet street in a family-friendly neighbourhood. Built by Claridge Homes in 2000 and proudly maintained by its original owner, this home offers solid bones and incredible potential. The main floor features hardwood throughout, a spacious eat-in kitchen with plenty of cupboard and countertop space, and a huge open-concept living and dining area ideal for both everyday living and entertaining. You'll also find a convenient main floor laundry and direct access to the double car garage. The fully finished basement offers a generous 34 x 13 rec room, a full bathroom, and loads of additional storage space. Step out back to enjoy the three-season sunroom, perfect for hosting or unwinding in comfort. Situated close to parks, top-rated schools, shopping, transit, bike paths, and hospitals, this home is in a prime location. While it could benefit from some cosmetic updates, its filled with opportunity to customize and create your dream bungalow. Flexible closing available. (id:35885)
2 - 1236 Clyde Avenue
Ottawa, Ontario
Experience comfortable and cozy living in this well-maintained 1-bedroom, 1-bathroom basement unit, ideally located in the prestigious Copeland Park neighbourhood. This bright and private space offers a functional layout with combined living and dining areas, making it perfect for a single tenant or a couple. All utilities and snow removal are included, along with shared laundry facilities and a parking space. Conveniently situated just minutes from Highway 417, this home is within walking distance of shopping, transit, and beautiful NCC parkland at the end of the street. (id:35885)
21 Yorkville Street
Ottawa, Ontario
Stylish, bright, and move-in ready this 3-storey end-unit townhome is a rare find in the sought-after Central Park community. With no condo fees, this freehold property is perfect for first-time buyers or investors. Thoughtfully laid out with 2 spacious bedrooms, 1.5 bathrooms, and inside access to an attached garage, the home offers both comfort and functionality. Enjoy an open-concept second floor with oversized windows, a generous living/dining area, and an eat-in kitchen with updated finishes, breakfast bar, and ample storage. Upstairs features a large primary bedroom, a second well-sized bedroom, and a full updated bath. Step outside to a private backyard with a deck and garden ideal for relaxing or entertaining.Centrally located with easy access to Carleton University, HWY 417, shops, parks, tennis courts, and bike paths. Some photos are virtually staged. (id:35885)
903 Nautilus Private
Ottawa, Ontario
Modern 3 bedroom, 2 bathroom stackable townhome in Kanata South. Two terraces on each level to compensate a backyard. There is one allocated parking space for the unit #58. Conveniently located laundry room on the upper level. Proximity to shopping plazas, parks, transit and schools. (id:35885)
3 Kimini Drive
Ottawa, Ontario
Welcome to Red Pine Estates, a luxury coveted community just boarding Stittsville. This custom-built, 3 bed, 3 full bath home offers an expansive 3 car garage elegantly sitting on a beautifully landscaped corner lot showcasing a timeless stone exterior and an exceptional blend of space, comfort, and character - both inside and out. Step inside to discover hardwood throughout, a four-season sunroom, formal dining area, and two spacious family rooms joined by elegant glass French doors and a cozy wood-burning fireplace, perfect for entertaining or everyday living. Thoughtfully designed with a home office space or den to accommodate modern day living. Offering over 2 acres of privacy in a picturesque backyard that is a natural extension of the home, surrounded by large vibrant gardens and mature trees. As a bonus, you'll enjoy exclusive ownership to Red Pine Estates park and pond, reserved for just a few select homeowners as private green space for your family. 3 Kimini also boasts a separate basement entrance, offering exceptional potential for an in-law suite, accessory unit or a functional private space for family and friends. Don't miss this rare chance to acquire a home situated in a high end community in which rarely hit the market - and for good reason! Hard wired monition detection security system & automatic driveway lighting. 1/32 ownership of green space. PIN#44490270. 24 hour irrevocable on all offers. SEE LINK FOR PRE-LIST INSPECTIONS, FLOOR PLANS & FEATURE SHEET . (id:35885)
204 - 475 Laurier Avenue W
Ottawa, Ontario
ATTENTION First-Time Home Buyers & Investors! Discover an incredible opportunity to own an affordable condominium in the vibrant heart of Centertown. This spacious 2nd-floor unit offers a welcoming entrance foyer with a large double closet and features a mix of classic parquet flooring in the main living areas and tile in the kitchen and bathroom. The open-concept layout includes a generous living and dining area, a bright and functional kitchen with ample cabinetry and counter space, a spacious bedroom, a full bathroom, and an oversized in-unit storage room. Step out onto your large private balcony with sweeping views of the city skyline. Building amenities include an elevator, shared laundry facilities, fitness room, party room, and a rooftop terrace. Just minutes from downtown Ottawa, Parliament Hill, the Rideau Centre, ByWard Market, top-rated restaurants, shops, and more. Public transit, including bus stops and the LRT, is just a short walk away. Enjoy the best of urban living book your viewing today and fall in love with your new home! (id:35885)
700 Beatrice Drive
Ottawa, Ontario
Beautifully maintained detached 3-bedroom, 2.5-bathroom home in the sought-after neighbourhood of Barrhaven. This spacious layout offers gleaming hardwood floors, 9ft ceilings, and a two-storey living room with oversized windows that flood the space with natural light. The kitchen is bright and functional, with great flow into the main living areas. ideal for both quiet nights and entertaining. Enjoy multiple living zones including a formal dining room, a comfortable family room with gas fireplace, and a convenient main floor laundry/mudroom. The primary suite features a walk-in closet and a full ensuite with both a soaker tub and separate shower. Outside, you'll find a fully fenced backyard with a storage shed, perfect for relaxing weekends. Close to schools, shopping, parks, and transit, this home delivers space, comfort, and location in one of Ottawas most desirable family communities. (id:35885)
96 Manning Court
Ottawa, Ontario
Situated on one of the most exceptional lots, this bespoke home is tucked away on a quiet cul de sac in the heart of Kanata Lakes. Classy, elegant & upscale are modest words to describe this truly stunning home. Offering space & style with a grand entrance and grand living and dining rooms. Gleaming hardwood throughout the main floor. The gourmet kitchen with oversized island, granite, stainless steel appliances- including Wolf 6 burner dual fuel stove w separate Wolf warming drawer & wine rack in island, kitchen has been fully renovated & updated. Convenient main floor study & custom-designed mudroom/laundry off of the 2 car garage. Custom cabinetry throughout. The second level of this home is generously scaled. Primary bedroom w/private treed views, oversized walk-in closet with built-ins. Luxurious 4pc ensuite w/ oversized glass shower, and a brand new soaker tub. Three additional large bedrooms, and a gorgeous full 5pc bath. Finished lower level boasts gorgeous 3 pc bath with in-floor radiant heat, walk in glass shower with rainfall head, conveniently located as ensuite to a 5th bedroom, a kitchenette and games area, (bedroom being used as a gym). Fully finished basement offers a great opportunity for nanny/in-law suite or teenage retreat. Additional 6th bedroom, and a huge furnace area with plenty of storage space and built in work bench. Fully fenced and treed backyard situated on a public trail meandering through Kanata Lakes. Walk out deck from the main floor to low maintenance composite decking, steps down to an interlocked patio, lawn area & backing onto greenspace. Lot has been pre-blasted for a pool. Zoned for some of the best primary and secondary schools in Ottawa, and close to paths that lead to the Trans Canada Trail. Don't miss out on this one! Primary ensuite glass shower door on order 2nd front bedroom broken seal being replaced on order. 24 irrevocable on all offers (id:35885)
B - 280 Meilleur Private
Ottawa, Ontario
FIRST-TIME BUYER & INVESTOR FRIENDLY - Move-In Ready Ground Floor CondoPerfect starter home or investment opportunity! This newly refreshed 2-bedroom, 2-bathroom unit requires no work - just move in and enjoy. Recent updates include fresh paint, polished floors, thoroughly cleaned carpets, plus newer appliances (AC 2020, washer/dryer 2021, fridge 2022). Ground floor accessibility, prime spot for assigned parking, and large locker size. Why First-Time Buyers Love This Property:Low-maintenance living, snow removal for parking lot and the private included in condo fees, open concept design maximizes your 900+ sqft of space, private master suite for comfort and functionality, Sunny afternoon exposure brightens your home, private terrace perfect for morning coffee or entertaining friends. Investment Highlights:Strong rental demand due to downtown proximity, ground floor appeals to wider tenant pool, well-maintained building with stable condo fees, easy access to major transit routes increases rental appeal. Unbeatable Location: Walking distance to trendy Beechwood shops and restaurants, quick access to downtown Ottawa via two major arteries. Close to bike paths and parks for active lifestyle. Don't miss out! (id:35885)
396 Via Verona Avenue
Ottawa, Ontario
Welcome to 556 Via Mattino Way, a Beautiful Campanale-Built Executive Townhome in the Heart of Barrhaven!. Nestled in the sought-after Longfields Station community, this well-maintained 3-bedroom, 2.5-bath townhome is perfectly situated on a rarely offered 120-ft deep lot with no direct rear neighbours, offering extra privacy and outdoor enjoyment. Step inside to a bright, open-concept layout featuring 9-ft ceilings and gleaming hardwood floors on the main level. The spacious living room is the perfect place to unwind, complete with a cozy gas fireplace. The thoughtfully designed kitchen and dining area make entertaining a breeze, while large windows bring in plenty of natural light.Upstairs, youll find generously sized bedrooms, including a primary retreat with a walk-in closet and 4-piece ensuite. The finished basement adds valuable living space perfect for a home office, gym, or recreation room. Location is everything and this home delivers. Enjoy being just steps from parks, top-rated schools, shopping, public transit, and picturesque walking paths. Whether commuting to work or heading out for weekend fun, everything you need is at your fingertips. This home shows pride of ownership and offers incredible value in one of Barrhavens most desirable neighbourhoods. Dont miss your chance to book your private showing today and make 396 Via Verona Way your new address! (id:35885)
296 Besserer Street
Ottawa, Ontario
Flooring: Vinyl, DOWNTOWN LOCATION!! -- Executive townhouse in charming Sandy Hill. Steps from Rideau Centre, the Rideau Canal, Parliament Buildings, the Byward market, 15 min from DFAIT. From the attached garage, you enter the main floor where the Laundry / furnace room is located. The first floor has 9ft ceilings, hardwood floors, powder room, modern kitchen with stainless steel appliances, dining room, living room with a wood burning fireplace. French doors open to a balcony overlooking the city. On the second floor, there is a office/den with a patio door to the private deck and the Master bedroom / walk-in closet / en-suite. The third level has 2 bedrooms and a full bathroom., 2 car parked in tandum, one in the garage, one on the driveway. Deposit: 6000, Flooring: Hardwood, Flooring: Ceramic (id:35885)
1310 - 224 Lyon Street
Ottawa, Ontario
Welcome to The Gotham at 224 Lyon Street a stylish and modern 1+Den suite in the heart of Centretown. This bright and spacious unit features floor-to-ceiling windows, hardwood floors throughout, and a versatile den large enough for a comfortable home office. The sleek kitchen includes full-size stainless steel appliances, a gas stove, and an island perfect for cooking and entertaining. Step outside to a generously sized balcony with a rare gas BBQ hookup, a standout feature not often found in condo living. Additional highlights include ample closet space, in-unit laundry, and a private storage locker. The building offers amenities like concierge service, a party room with kitchen, outdoor BBQ terrace, and bike storage. Just a 5-minute walk to Lyon LRT station, you'll have quick access to downtown, Parliament Hill, and the city's top shops and restaurants. With a near-perfect Walk Score, this home offers the ideal balance of comfort, style, and convenience. Underground parking available for an additional $200/month. (id:35885)
309 - 234 Rideau Street
Ottawa, Ontario
Modern and Bright, FURNISHED one Bed/one Bath Furnished Condo in Sandy Hill Available from Aug 1st. Steps away from Rideau Centre, Parliament Hill and Byward Market. Walking distance to Ottawa University. The unit features Hardwood flooring throughout and open concept living room. Granite counter-top and lots of storage in the kitchen. In-suit LAUNDRY. Good size bedroom with large window facing quite side of the building. Granite counter-top in the bathroom. Furniture INCLUDES: Queen bed in the bedroom, Sofa-bed in living room, Two Bar Chairs in breakfast nook and two chairs in the balcony, TV and TV stand. Enjoy coffee in your beautiful balcony. Building amenities includes an indoor pool, private lounge, exercise area, sauna and 24HR Security. Rent includes heating/cooling and water. Rental application required. If required, PREMINUM PARKING is available at additional $150 per month. (id:35885)
820 Vick Avenue
Ottawa, Ontario
Welcome to 820 Vick Avenue, a fully vacant and renovated multi-unit property in the heart of Britannia Heights. Lovingly maintained and owner occupied by the same family for years, this property offers incredible flexibility for investors or owner-occupants. Both main units are move-in ready, and the fully renovated basement holds potential for a 2-bedroom additional rental unit (buyer to verify with the city).Vacant on closing. Set your own rents or live in one unit and generate income from the others at todays market rates. Located on a quiet street close to parks, transit, schools, shopping, and the Ottawa River. A fantastic opportunity to own a turn-key property in ahigh-demand area. Don't miss your chance to secure a flexible, income-generating property in a growing neighborhood. (id:35885)
108 - 1900 Marquis Avenue
Ottawa, Ontario
This charming three-bedroom, two-and-a-half-bath condo townhouse offers a wonderful opportunity for a growing family. Situated at the quiet end of a well-maintained condominium complex, the home is filled with bright, spacious rooms and large windows that bring in plenty of natural light.Inside, you'll find a mix of carpeting, laminate, and some hardwood flooring, along with ample closet space throughout. The eat-in kitchen boasts generous cupboard storage and opens directly to a private courtyard garden, an ideal spot for relaxing outdoors. A convenient powder room is located on the main floor. Upstairs, the second level features three generously sized bedrooms and a well-appointed four-piece bathroom. The fully finished basement provides even more living space with a large recreation room, an additional three-piece bathroom, and abundant storage. Parking is a breeze with your dedicated space #3, located right in front of the unit. Added bonuses include a newer furnace (2023) and A/C (2024), as well as access to a shared outdoor pool for summer fun. This home offers a comfortable and functional layout in a peaceful setting and is conveniently located near parks, schools, public transportation, stores, and eateries. (id:35885)
804 Oakside Crescent
Ottawa, Ontario
Located in Morgan's Grant backing on to the Arbour Pond, enjoy a forested view from your very private backyard with no rear neighbour. Walking distance from the South March Highlands Trail Network. Close to major retail including Sobeys (4 min/1.7 km) and Shoppers Drug Mart. The main floor features 9' ceiling, pot lights throughout, gas fireplace, Nest thermostat, custom rolling blinds, tiled powder room and mud room with large closet conveniently located beside garage interior access door. The kitchen includes granite counter and stainless steel appliances (all purchased within the last 20 months, including brand new LG Smart Home Stove/oven). Located on the second floor are 4 bedrooms (all with large windows), 2 bathrooms (granite and quartz counters), 2 linen closets and laundry room. The master bedroom which overlooks the forested backyard view has a very large ensuite with separate shower and tub, and private water closet. The newly finished basement (2023), complete with stylish kitchenette (quartz counter, glass cupboards), 4-piece bathroom and extra-large bedroom has potential as an in-law suite. A stove could be installed close to the fridge, as the electrical panel is in the storage room beside the fridge. The basement also has 2 storage rooms, a den currently used for storage and a utility room with central humidifier and radon mitigation system. The basement has been professionally mitigated for radon which makes it a safe full time living space. Insulated 2-car garage has automatic door opener; wood shelves are also included. Enjoy your very private backyard with extensive interlock, beautiful custom steel railings (Vision Iron Works) and a storage shed. Built in 2007. Roof (2022 with transferable warranty). AC & Furnace (2007). As some rooms are irregular, measurements are not all precise. 3D video, aerial and walkthrough video and interactive floor plans are found at the multimedia link. (id:35885)
1705 - 1195 Richmond Road
Ottawa, Ontario
Welcome to this exceptionally bright and spacious 17th-floor corner unit in the sought-after Halcyon Building, offering panoramic views of the Ottawa River, Britannia, and the Gatineau Hills. With large windows throughout and a carpet-free layout, this home is filled with natural light and warmth.The open-concept living and dining areas flow seamlessly into a well-appointed kitchen featuring a pantry and generous cupboard space. As a rare corner unit, it boasts extra windows in both the dining room and kitchenenhancing the sense of space and offering even more breathtaking vistas.The primary bedroom is a peaceful retreat with a walk-in closet and a convenient two-piece ensuite. A second bedroom, a renovated three-piece bathroom with a walk-in shower, and an in-unit laundry area round out this beautifully designed space. Step outside onto your oversized balcony, perfect for relaxing evenings, entertaining guests, or enjoying a sunset barbecue with your electric grill. The Halcyon offers an outstanding lifestyle with a full suite of amenities: outdoor pool, barbecue area, saunas, workshop, fitness centre, and a party room with full kitchen. The building is known for its strong sense of community and welcoming atmosphere. Included with the unit are one underground parking space and a storage locker. Monthly condo fees conveniently cover heat, hydro, and water. Located just steps from the LRT, surrounded by bike paths, and only minutes from Britannia Beach, this is urban living at its finest. Come see why youll love calling this place home! (id:35885)
2 - 40 Prestige Circle
Ottawa, Ontario
Bright and beautifully maintained, this sun-filled corner/end unit offers an open-concept layout featuring hardwood floors throughout, a cozy gas fireplace, and in-unit laundry. The kitchen is both stylish and functional with granite counters, stainless steel appliances, extended cabinetry, a large pantry, and a breakfast bar perfect for casual dining. The spacious primary bedroom includes a walk-in closet, while the generous second bedroom is ideal for guests or a home office. Enjoy peaceful surroundings backing onto a creek and just steps to Petrie Island, parks, LRT, cycling paths, and more. And don't let the first floor deter you from coming for a visit. Bright and sunny!! And if you have a dog, even better, as the walk bike path is at your doorstep. Condo fees include common area maintenance, management, water and building insurance, and snow removal, offering low-maintenance living in a nature-filled setting! Condo fee amount $640 (water, insurance, yard maintenance, snow removal, garbage disposal)Utility costs...On average Hydro $80/month, water covered by fees, gas approx $60/month (of course all seasonal) (id:35885)
36 Beverly Street
Ottawa, Ontario
OPEN HOUSE SAT 2-4PM! The VERY BEST of both worlds! A STUNNING FULLY renovated bungalow on an exceptional double lot that is 100' x 150' with NO front or rear neighbours! Backing onto a lush forest & Poole Creek; this is the ideal location within an exceptional community! With OVER 200k spent in the last year these sellers hired the best of the best who truly take pride in their workmanship & it shows! This 3-bedroom, 3 bath home offers features such as site-finished hardwood floors, smooth ceilings, updated lighting, brand-new kitchen with quartz counters, subway tile backsplash, shaker cabinetry, everything you would find in a brand-new home & SOOO much more! The spacious living room includes a new top of the line gas fireplace and flows easily into the 400 sq ft cedar sunroom for year-round enjoyment that you will LOVE! The large primary offers an updated ensuite & a double closet! 2 additional bedrooms on the main floor share an amazing gorgeous fully renovated bathroom with all the trendy finishes! The lower level offers a home theatre, wet bar, games room, laundry, renovated 4-pc bath, could be used as in-law or income suite potential with a separate entrance. Enjoy total privacy in the landscaped backyard oasis, just steps from shops, parks, and transit. Updates: Kitchen (2025), Bathrooms (2025), Flooring (2025), Closets (2025), Lighting (2025), Landscaping (2025); Shed (2024), Interlock (2024); Windows (2018); Roof (2017) with enhanced "Liquaroof" (2025) A truly rare offering! Check out the video! (id:35885)
900 Duxbury Lane
Ottawa, Ontario
Welcome to 900 Duxbury Lane. This luxurious multi-generational smart home combines elegance with modern convenience, It features upgraded tiles and wood floors, an extended kitchen island, quartz backsplash, and a spacious walk-in pantry, gaming room shines with a smart cloud ceiling. Smart appliances include a Samsung Android fridge with cameras, wall microwave & oven, thermostat, MyQ smart garage opener, video doorbell, and all-season smart lighting. The second-floor includes Primary bedroom with 5 Piece Ensuite with Walk-in-closet, Two Bedrooms with Jack & Jill washroom and Two more decent sized bedrooms with full washroom, laundry boasts a smart washer and dryer. High-ceiling chandelier and upgraded fixtures throughout elevate the design. The basement rec-room has a separate entrance through the garage, Outdoors enjoy a BBQ gas line, hot water access, and a sleek LED address sign, Ethernet camera cables secure all corners of the home. Located near parks, new school, shopping, gyms and more, this home is ideal for modern living, this home truly stands out. Sellers are motivated to sell. Book your showing today! (id:35885)
2103 Delmar Drive
Ottawa, Ontario
** Open Houses Sat June 14 & Sun June 15, 2-4pm ** Nestled in one of Ottawa's most desirable neighborhoods, 2103 Delmar Drive offers the perfect blend of space, comfort, and location. This classic two-storey home boasts 4+1 bedrooms and 4 bathrooms, thoughtfully designed to accommodate growing families or those who love to entertain. As you step inside, you're greeted by a warm and inviting atmosphere. The main floor features a bright and airy layout with large windows that flood the living and dining areas with natural light. The eat-in kitchen has been updated with modern appliances and provides the perfect hub for everyday meals and family gatherings. Upstairs, you'll find four well-proportioned bedrooms, including a primary suite with ample closet space and a private ensuite bathroom. Each room is bathed in soft natural light, offering a peaceful retreat from the day, and the tastefully renovated main bathroom completes the upper level. The fully finished basement adds valuable living space that can easily be transformed into a home office, recreation room, or even a guest suite. With a separate laundry area and plenty of storage, functionality is built into every corner of this home. Outside, the private backyard is a true oasis. Surrounded by mature trees and greenery, backing onto NCC gardens, it offers a peaceful space for summer barbecues, gardening, or simply enjoying the outdoors. The home also includes a garage with inside entry, and a wide driveway for additional parking. Situated in the well-established Alta Vista community, you're just minutes from great schools (elementary & secondary), parks, shopping centers, hospitals (General and CHEO), and public transit. This is a neighborhood known for its quiet charm, excellent amenities, and strong sense of community. Whether you're looking to upsize, relocate, or settle into a forever home, 2103 Delmar Drive presents a rare opportunity to own a piece of Ottawa's best. (id:35885)
22 Marchbrook Circle
Ottawa, Ontario
Open House Saturday June 14, 2025 from 2 pm - 4 pm. A rare gem in coveted Emerald March Estates! This incredible home sits on just over 2 private acres, minutes from the city and steps from all the amenities of Kanata, a setting that doesn't come available often! Perfect for multi-generational living, the home features a full in-law suite apartment with private entrance and offers a spacious bedroom with ensuite, and full kitchen. The basement also includes a large recreation room with wet bar and half bath, essential for entertaining. The main home is sure to impress as it's been meticulously maintained and offers, 4 bedrooms upstairs, a show stopping staircase, formal living & dining rooms, a gorgeous eat-in kitchen, and versatile rooms for a home office or main floor bedroom. Outside is your private retreat, a country setting in the city offering a home for wildlife, fenced in-ground pool, gazebo, pool house, and a triple car garage with interlock driveway, all surrounded by greenery and mature trees. This truly one-of-a-kind estate is calling you home! (id:35885)
K - 139 Harthill Way
Ottawa, Ontario
Stylish & spacious upper-level condo with 2 parking spots! Welcome to 139 Harthill Way a bright, beautifully maintained upper-level unit that shows like a model home. This 2-bedroom, 2-bathroom gem offers an open-concept layout with a sun-filled living area that walks out to a private balcony, perfect for your morning coffee or evening wind down. The modern kitchen with granite counters, new stainless appliances & breakfast bar, flows effortlessly into the living and dining spaces, making it ideal for entertaining. The spacious primary bedroom features a large wall to wall closet and an ensuite with a corner glass shower. A second full bathroom and in-suite laundry add convenience and comfort. With two dedicated parking spots, pet-friendly policies, and a well-managed condo community, this home offers both lifestyle and location. Close to parks, transit, shops, grocery, gyms and much much more! Don't miss your chance to own in this desirable neighbourhood! (AC new 2024, kitchen 2021, main bathroom 2023, all appliances 2024) Open House Saturday June 4th 10-12! (id:35885)
229 St Andrew Street
Ottawa, Ontario
This charming freehold semi-detached home is perfectly located on a quiet cul-de-sac in the heart of Ottawas historic ByWard Market. Offering the ideal alternative to condo living, 229 St. Andrew Street provides more space, privacy, a private yard, and no monthly fees, all just steps from the University of Ottawa, Rideau Centre, Parliament Hill, and Global Affairs Canada.The main floor features a bright and inviting layout with hardwood flooring throughout the living and dining areas. A renovated mudroom (2022) off the kitchen adds functional storage and serves as a perfect transition space. The kitchen was updated in2023 and includes ample cabinetry, workspace, and convenient main-floor laundry as well as the main washroom. Upstairs, you'll find two comfortable bedrooms with easy-maintenance laminate flooring. The unfinished basement offers additional storage potential.Enjoy a private fenced backyard with a patio area ideal for entertaining or relaxing outdoors. The yard was refreshed in 2021, and the front porch and interlock were redone in 2024. Additional updates include foundation repointing and new parging scheduled for 2025 and a back roof replacement planned for the same year. The plumbing is ABS and, along with the electrical, was updated by a previous owner and is in excellent condition.This property includes one parking spot accessed via a shared laneway, as well as a big shed, small shed, wooden basement shelving units, and a patio table. Appliances such as the washer, dryer, dishwasher, fridge, stove, and microwave are all included, along with light fixtures and blinds.Located within walking distance to Stanley Park, the Governor Generals Grounds, Rideau Falls, and the Ottawa Rowing Club, this home also offers quick access to OC Transpo and STO transit lines, making it ideal for professionals working downtown or inGatineau. This is a unique opportunity to own a character-filled home in one of Ottawas most walkable and vibrant neighbourhoods. (id:35885)
34 Baton Court
Ottawa, Ontario
Welcome to 34 Baton Court, a charming and spacious 4-bedroom townhome with a finished basement, nestled on a quiet, family-friendly cul-de-sac in the heart of Katimavik. This beautifully maintained and updated 2-storey home offers the perfect blend of comfort, space, and location. Step inside to find a bright and inviting main level featuring hardwood floors throughout the living room, dining room, and the bright sunroom-style office with French doors and a large window overlooking the backyard. The thoughtfully updated kitchen, complete with sleek two-tone cabinetry, a modern backsplash, an extended breakfast bar, and stainless steel appliances, is the perfect place to start and end your day. Upstairs, the spacious primary bedroom includes a private 4-piece ensuite and walk-in closet. Two additional bedrooms share a second 4-piece bathroom, offering plenty of space for family and guests. The lower level adds even more flexibility with a finished rec room perfect for movie nights, a second office or hobby space, a laundry room, and a fully renovated 3-piece bathroom. Enjoy the outdoors in your fully fenced backyard with a wood deck and green space perfect for letting the kids play freely while enjoying summer barbecues. This home is ideal for families seeking a peaceful setting with minimal traffic, all while staying connected to key amenities. You're just minutes from top-rated schools, lush parks, and extensive walking and biking trails. Enjoy quick access to public transit, including express routes to downtown Ottawa, and proximity to major arteries like the 417 and Eagleson Road. Dont miss your chance to own a turnkey property in an unbeatable location! (id:35885)
38 Largo Crescent
Ottawa, Ontario
This well-maintained, Campeau built, 3 bedroom, 2 bathroom, bungalow is looking for it's third owner! A perfect opportunity for first time buyers or down sizers. The home has been freshly painted and is move-in ready. Finished lower level offers endless possibilities. Private south-facing rear yard features large deck off of kitchen. Don't miss your chance to own a wonderful home in a family friendly, peaceful neighborhood! Building inspection on file. Offers considered Wednesday June 18th at 5 pm. ***OPEN HOUSES SATURDAY JUNE14th and SUNDAY JUNE 15th 2:00-4:00*** (id:35885)
