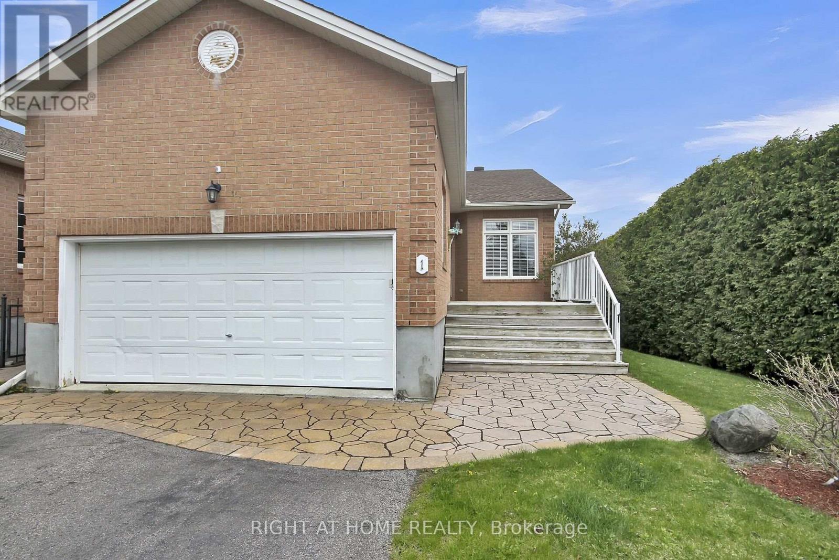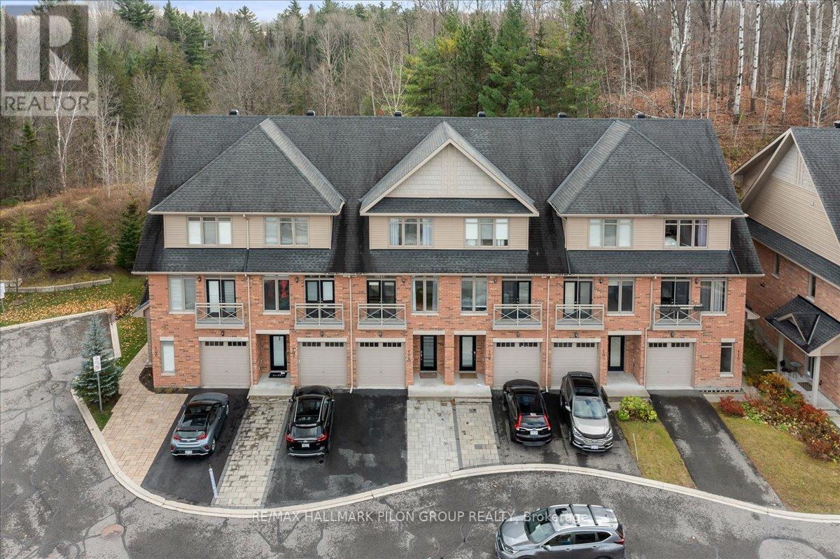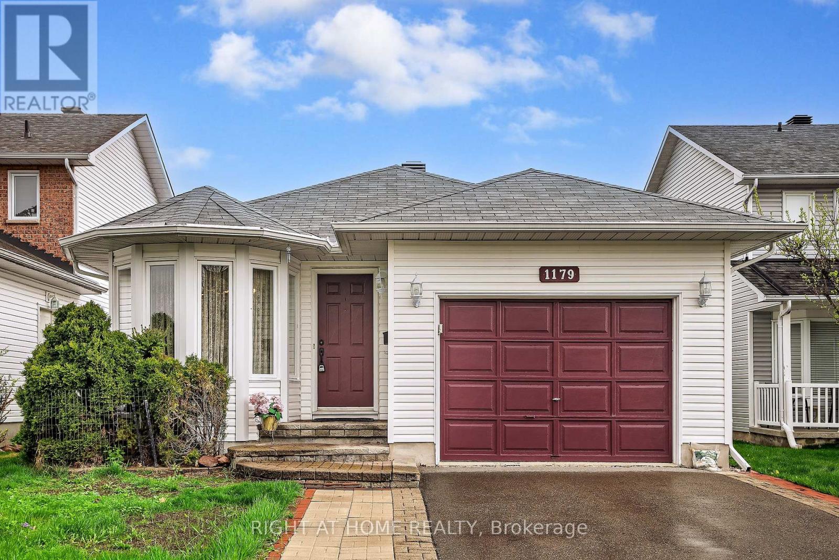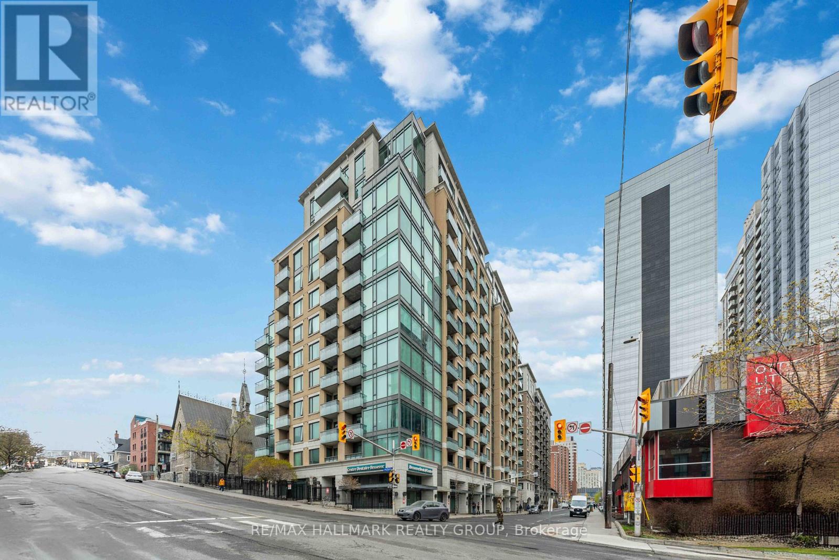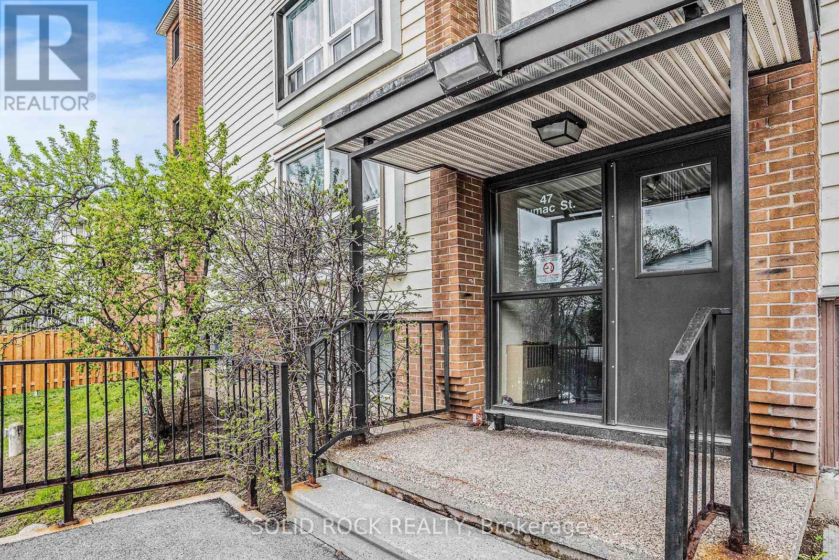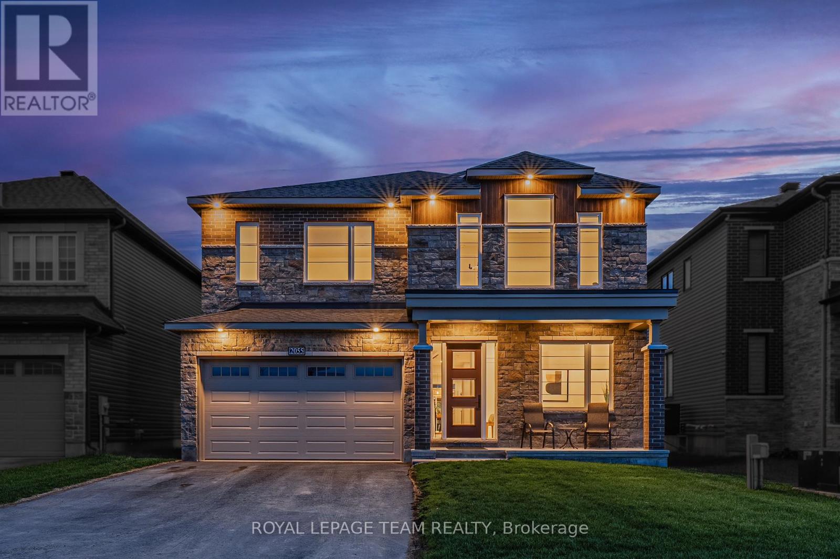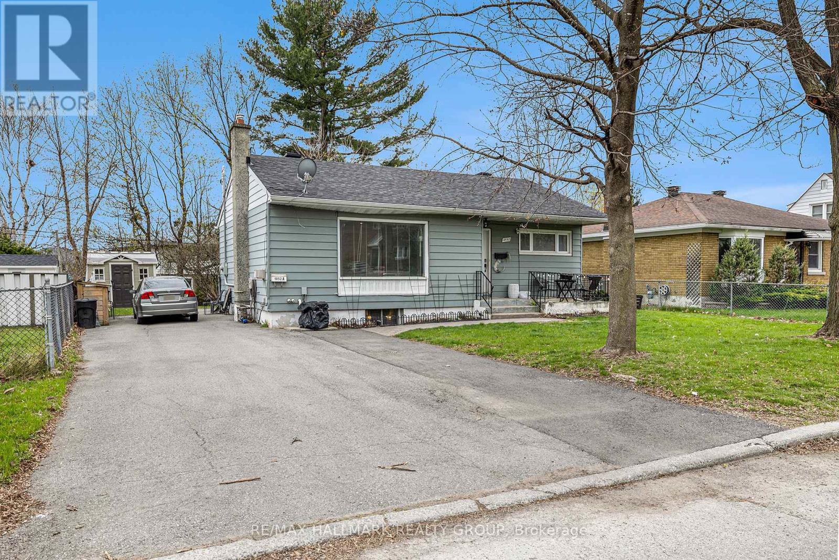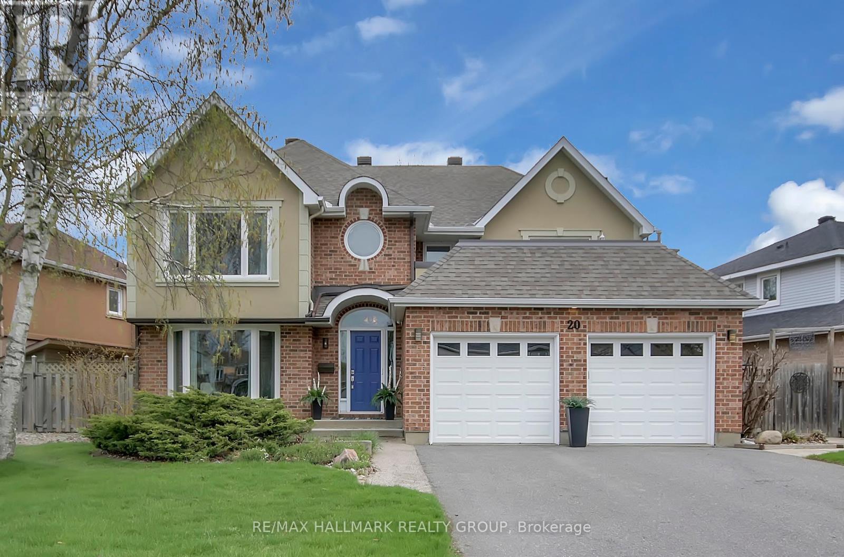1 Eileen Crescent
Ottawa, Ontario
The PERFECT multigenerational home or a great live in and earn income property ! This gem has 2 complete living levels with a walkout on the lower level, a full size 2 car garage and a Fantastic backyard, on a corner lot. The Main floor features 2 spacious bedrooms, a full ensuite bath and an additional 2 piece. A beautiful open concept living/dining with balcony overlooking a tremendous back yard. The kitchen has plenty of cabinets and an easy serve granite counter for casual lunchtime snacking. In the lower level you'll find a full kitchen and living room as well as another bedroom and full bath! Main Level Stove is Gas and Lower level Stove is Electrric. Book your showing soon as this amazing property is PRICED TO SELL! (id:35885)
104 Lionel Private
Ottawa, Ontario
Welcome to 104 Lionel Private, a stylish, bright, and spacious freehold townhome located on a quiet cul-de-sac in Orleans. This move-in ready 2-bedroom, 3-bathroom home offers a thoughtful layout, no rear neighbours, and a low-maintenance backyard, perfect for relaxed, modern living.The welcoming entry level features a spacious foyer with direct access to the single-car garage, a convenient 2-piece bath, and a large, flexible den with high ceilings perfect for a home office, gym, or creative space. Additional storage is also found on this level for added practicality.Upstairs, the bright and open-concept second floor is filled with natural light from oversized windows and designed for modern living. The kitchen is a true highlight with quartz countertops, an oversized eat-in island, and abundant cabinetry. The generous living and dining areas flow beautifully together, and sliding doors lead to a private balcony with serene views of Cardinal Creek, with no rear neighbours, enjoy both privacy and peace.The third floor offers two generously sized bedrooms, each with its own ensuite bathroom and plenty of closet space. A dedicated laundry area adds everyday convenience. Outside, relax in your private yard complete with a wood deck and hot tub - ideal for entertaining or unwinding after a busy day. Located just steps from the Future Trim LRT Station and close to public transit, shopping, schools, and green space, this home combines comfort, style, and everyday convenience. Association fees include snow removal, lawn care, and landscaping of common areas, making maintenance effortless. (id:35885)
527 - 349 Mcleod Street
Ottawa, Ontario
Discover a truly exceptional condo experience- this is no ordinary unit! This sophisticated & chic 2-bed, 2-bath condo w/underground parking offers a unique model designed to impress. Featuring soaring floor-to-ceiling windows on both east & west sides, the space is bathed in natural light throughout the day. The open-concept layout connects the kitchen, dining, & living areas, creating a fantastic space for hosting family & friends. The expansive, contemporary living room accommodates oversized furniture w/ease & includes additional space for a home office. The kitchen boasts newly upgraded stainless steel appliances, quartz countertops, & striking glass tile backsplash. Updated lighting adds elegance throughout. Retreat to the master suite w/ample closet space, luxurious ensuite, & room for a king-sized bed. A 2nd bedroom w/built-in queen Murphy bed doubles as a gym. The impressive 24-foot balcony overlooks a serene courtyard, & the central location means you can walk everywhere.Some photos virtually staged. (id:35885)
F - 241 Crestway Drive
Ottawa, Ontario
Welcome to this beautifully maintained, sun-filled mid-level unit in the heart of family-friendly Havenlea in Barrhaven! Ideally located just steps from parks, top-rated schools, shopping, fitness centers, scenic walking trails, and convenient transit options, this home offers exceptional value for first-time buyers, downsizers, or investors alike. Enjoy a spacious open-concept layout that seamlessly connects the kitchen, dining, and living areas perfect for entertaining guests or relaxing at home. The well-appointed kitchen features a generous pantry, ample cabinetry, and a stylish breakfast bar.The primary bedroom offers comfort and functionality with a large mirrored closet and a private en-suite bathroom. A versatile second bedroom can serve as a guest room, home office, or den, and includes an wardrobe plus utility storage room. Step outside onto the covered balcony, complete with a natural gas hookup for year-round BBQs. A separate laundry room with extra storage adds even more convenience.Don't miss your chance to own this inviting and versatile home in one of Barrhaven's most sought-after communities! (id:35885)
72 Wingover Private
Ottawa, Ontario
Welcome to 72 Wingover Private, a stunning 3,800 sq. ft. family home in peaceful, friendly community of DIAMONDVIEW ESTATES. Perfect for families who want a gathering place for years to come, this property offers a HEATED, INGROUND POOL, CATHEDRAL CEILINGS, FINISHED BASEMENT, EV CHARGER AND MORE!!! Wide foyer w/ a large walk-in closet & striking curved staircase. Grand family room w/ an abundance of natural light thanks to the cathedral ceilings. Main floor features beautiful hardwood flooring throughout, transitioning into 24 x 24 white tiles in the kitchen. Chefs kitchen comes complete w/ stainless steel appliances, a large island, & an eating area open to the living room with a gas fireplace & easy access to the professionally landscaped backyard w/ a heated fiberglass, inground pool. Upstairs, you'll find a luxurious primary suite w/ a sitting area & upgraded gas fireplace, plenty of room for a king-sized bed, & five-piece ensuite includes a soaker tub under a private window, a separate shower, dual sink vanity, & a water closet. Walk-in closet offers ample space for all your belongings. Additional bedrooms are generously sized, each w/ plenty of closet space, & the full bathroom is both spacious and functional. Expansive basement is soundproof, boasting 9-foot ceilings w/ numerous upgrades, including a gym w/ a closet, a luxury shower, a vanity w/ a Bluetooth mirror, LED pot lights, stylish vinyl flooring, and a pool table light fixture. Recreation room is perfect for entertaining, w/ built-in ceiling speakers for your game day gatherings. Other standout features include a main floor mudroom/laundry rm w/ garage entry to the double car garage w/ an electric vehicle charger, Amana 4T air conditioner, a new humidifier, water purifier, and a phone-programmable smart thermostat. Located just minutes from the Carp Farmers Market/Carp Fair, & easy access to HWY 417. You'll love calling Diamondview Estates home! (id:35885)
1179 Whiterock Street
Ottawa, Ontario
Your Dream Lifestyle Awaits: Stunning, Updated Bungalow in Prime Ottawa Location!Discover this meticulously maintained bungalow offering modern elegance and exceptional convenience. Step into a bright main level featuring Parisian vibe parquet and ceramic flooring, three spacious bedrooms, and 2 full bathrooms.The fully finished basement expands your living space with a large bedroom boasting a walk-in closet, another full bathroom, and a comfortable family room, plus practical laundry and ample storage areas. Enjoy the convenience of an oversized single garage and a large storage shed. Upgraded light fixtures enhance the contemporary feel, and all appliances and window coverings are included for a seamless transition.Outside, be captivated by the beautifully landscaped grounds with beautiful gardens and a sophisticatedly expanded driveway interlock. Relax or entertain on the generous backyard deck. Benefit from an unbeatable location minutes from the Blair LRT stop and quick access to Hwy 174/417, CSIS, NRC, and La Cite Collegiale. Updates over the years ensure peace of mind: Furnace (2013), Driveway (2013), Roof (2008), Siding (2012), Fence (redone on 1 side in 2018), Parging (2025), Hot Water Tank (2025 - Rental: $30.13/month), Fridge & Freezer (2024), Stove (2018). 2025 Interim Tax: $2614.42, 2024 Tax: $5130.43.This exceptional home offers a premium lifestyle and unparalleled convenience. A must-see! 24 hours irrevocable required. (id:35885)
1408 - 238 Besserer Street
Ottawa, Ontario
TWO BEDROOM, TWO BATHROOM CONDO IN THE HEART OF THE BYWARD MARKET! UNDERGROUND PARKING + LOCKER INCLUDED! This unique south-facing corner unit is filled with natural light and offers a peaceful setting just steps from the University of Ottawa, top restaurants, Parliament Hill, and easy access to Gatineau. The open-concept layout features a modern kitchen with granite countertops, rich cabinetry, and stainless steel appliances, overlooking the living and dining areas. The primary bedroom includes a private 3-piece ensuite with oversized shower, while the second bedroom is thoughtfully separated for privacy. Enjoy in-suite laundry, a sunny balcony, one underground parking space, and a locker. Amenities include an indoor pool, fitness centre, and party room in a well-managed building. Ideal for professionals, students, or anyone seeking convenience and comfort in the heart of the city. COMES FURNISHED. (id:35885)
14 - 47 Sumac Street
Ottawa, Ontario
Welcome to this perfect condo apartment for those starting out and for investors wanting to increase their portfolio. Condo fees are all inclusvie: heat, hydro and water. Quiet building near all amenities. This top floor walk-up corner unit has 2 bedrooms plus 1 bathroom. Freshly painted throughout. Spacious open kitchen looking into large living area. Kitchen floors are tiled. Living areas are carpeted. Updated bathroom. All closet doors have been updated. Unit comes with 1 parking spot and 1 storage locker. Plenty of visitor parking. Shared laundry in basement. Bike room. Pets welcome. Extra parking space may be available at an extra monthly cost. Great location with quick access to Costco, NRC, CSIS, Gloucester Shopping Centre, restaurants, the 417 and Blair LRT station. (id:35885)
2055 Wanderer Avenue
Ottawa, Ontario
Step into luxury living in this exceptional 6+1-bedroom, 5.5-bathroom detached home in the highly sought-after Mahogany community. Crafted by Minto and completed in 2024, this Rosewood model with guest suite showcases over $200,000 in premium upgrades and an expansive floor plan designed for comfort and functionality. Perfectly positioned facing a tranquil community park, the home offers beautiful views and enhanced privacy. Soaring 9-FOOT ceilings on BOTH the main and 2nd levels create a bright, airy ambiance throughout. The open-concept main level features a spacious family room with a sleek gas fireplace, a formal living/dining room, and a chef-inspired kitchen equipped with a large quartz island, 42-inch upper cabinets, a butler's pantry, walk-in pantry, stainless steel hood fan, loads of pot and pan drawers and a ceramic tile backsplash. Oversized 8-foot doors add to the sense of grandeur. The main floor also includes a versatile office and a private in-law suite complete with a 3-piece ensuite, ideal for extended family or guests. Upstairs, the luxurious primary bedroom boasts a massive walk-in closet and a spa-like 5-piece ensuite with double vanities, a soaking tub, and a separate shower. 2 secondary bedrooms share a Jack & Jill bathroom, while 2 additional bedrooms share another full bath. A convenient 2nd-floor laundry adds everyday practicality. The fully finished basement expands the living space with a large recreation room, an additional bedroom, a full bath, and generous storage areas. Enjoy outdoor living in the Southwest-facing backyard, offering abundant afternoon sunlight perfect for BBQs or a play area. This ENERGY STAR certified home includes energy-efficient lighting, a high-efficiency furnace, and low-flow water fixtures for year-round comfort and savings. Located within walking distance to parks and transit and just minutes from shopping and amenities, this home delivers the perfect blend of luxury, efficiency, and modern family living. (id:35885)
544 Renaissance Drive
Ottawa, Ontario
Welcome to 544 Renaissance, a meticulously maintained 3-bedroom, 2.5-bathroom home in a tranquil enclave in Avalon East. This charming property strikes the perfect balance between peaceful living and convenience; nestled along quiet pathways ideal for strolls, yet just a short walk from grocery stores, restaurants, and cafes. The south-facing backyard is a true gem, taking advantage of an extra-deep lot, no rear neighbours, views of green space, and all-day sunshine. Inside, you'll find spacious living areas, including a basement den with fireplace, family room, formal dining, breakfast nook, and generously sized bedrooms, highlighted by a massive primary with 4-piece ensuite and walk-in closet. Plenty of storage space included. For entertaining, relaxing, and everyday life, this home is a perfect retreat. Easy to show; make this inviting property yours! (id:35885)
1852 Hutton Avenue
Ottawa, Ontario
This bright and beautifully 2-Bedroom Main-Level unit is located in a quiet bungalow and offers a perfect blend of comfort, style, and convenience. enjoy modern finishes throughout, including gleaming hardwood floors, granite countertops, stainless steel appliances, and an abundance of natural light. The spacious layout offers a comfortable living area, in-unit laundry, and access to a large, private backyard surrounded by nature perfect for relaxing or entertaining. Utilities all-inclusive(Hydro,Enbridge, Water). 2 Parking spots in Tandem on right side of the Driveway. Close to schools, transit, shopping, CHEO & General Hospital. Available July 2025. (id:35885)
20 Arbuckle Crescent
Ottawa, Ontario
Come home to comfort & curb appeal in sought-after Arlington Woods Estates. Meticulously maintained & lovingly cared for by long-time owners, this home features spacious rooms filled with natural sunlight. Formal living & dining rooms are perfect for elegant entertaining, while the casual family room is ideal for quiet evenings and holidays spent in your pajamas. The classic white eat-in kitchen offers plenty of counter space and views of the private backyard. Sip morning coffee or meal prep while keeping an eye on the kids & pets. That curved staircase? Not just for show, its ready for prom photos, family portraits, and all those milestone moments. Situated on an oversized lot surrounded by thoughtfully designed gardens and mature trees, this home is made for hosting unforgettable gatherings. The tucked-away side yard sitting area is the perfect spot to relax with a cold beer, catch up on conversation, or keep an eye on dinner. The primary suite is your private retreat, featuring a 4-piece ensuite, custom walk-in closet, Den (imagine it as a dreamy dressing room!), and a private balcony with skyline views that will make you feel on top of the world. Three additional bedrooms share a 6-piece renovated bath, and the upper-level laundry room adds convenience. The fully finished basement is perfect for entertainment, with a custom wet bar, 2-piece bath, and endless potential for a gym, guest space, or games room. Updated with over a decade of improvements, including electrical, plumbing, HVAC, roofing, insulation, and more. Located minutes from Bruce Pit, transit, shopping, and quick access to highways 416 & 417. Walk to schools, groceries, coffee, entertainment, NCC trails, parks, and more. This home offers the best of both worlds: suburban peace, nature, and city convenience. Whether raising a family, hosting friends, or enjoying downtime, this home is where it all comes together in an amazing community. (id:35885)
