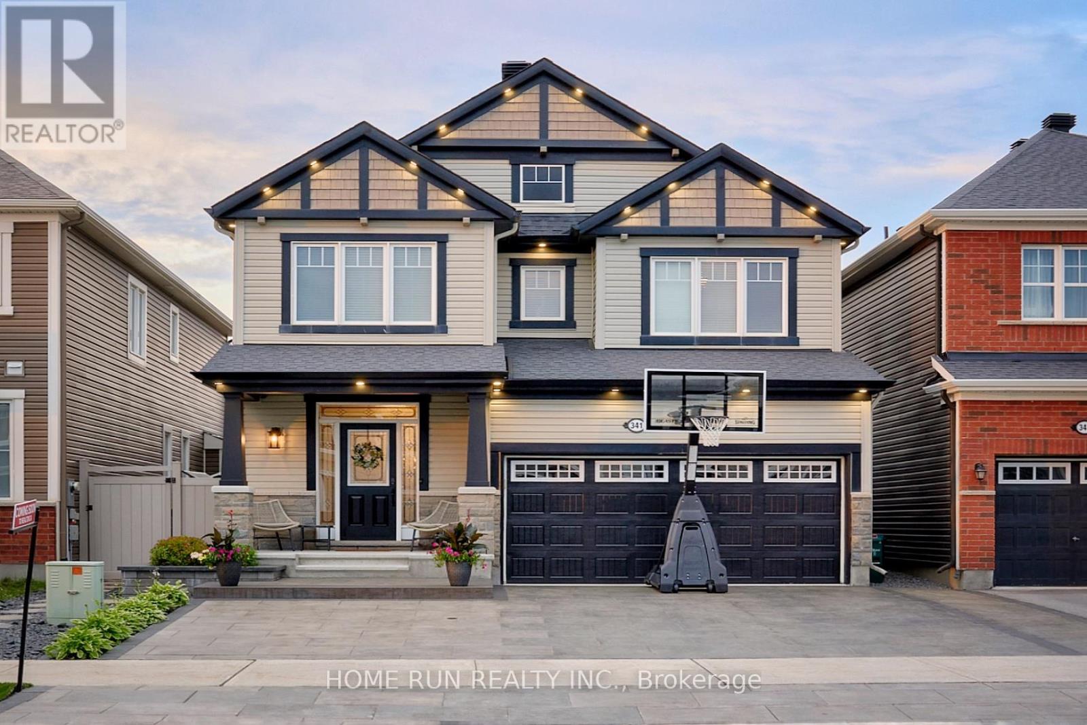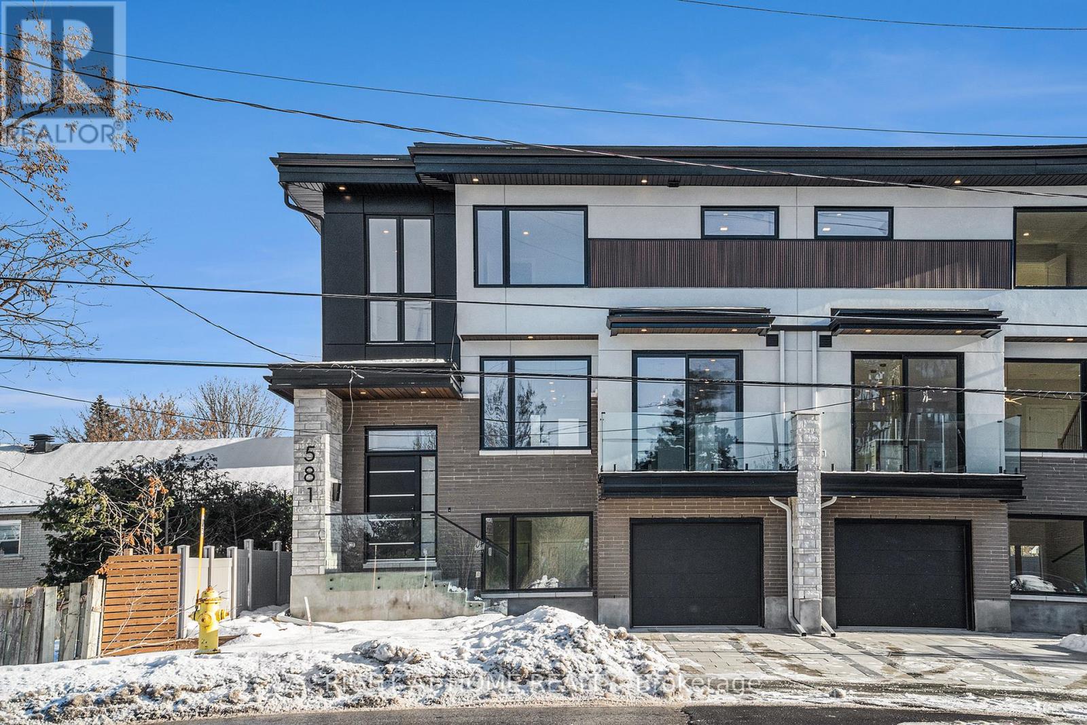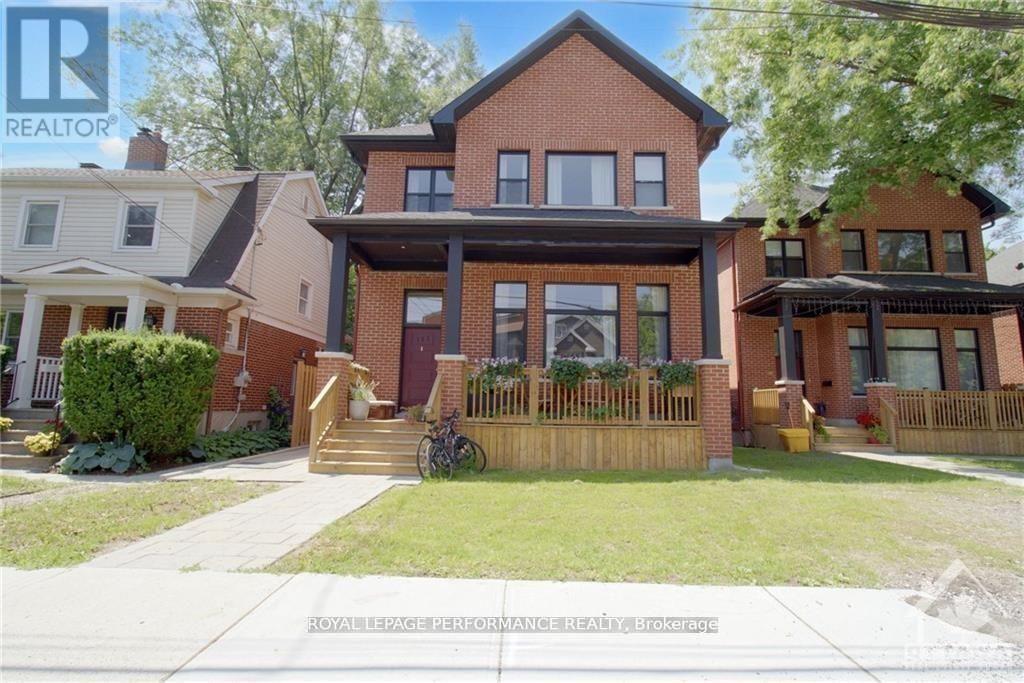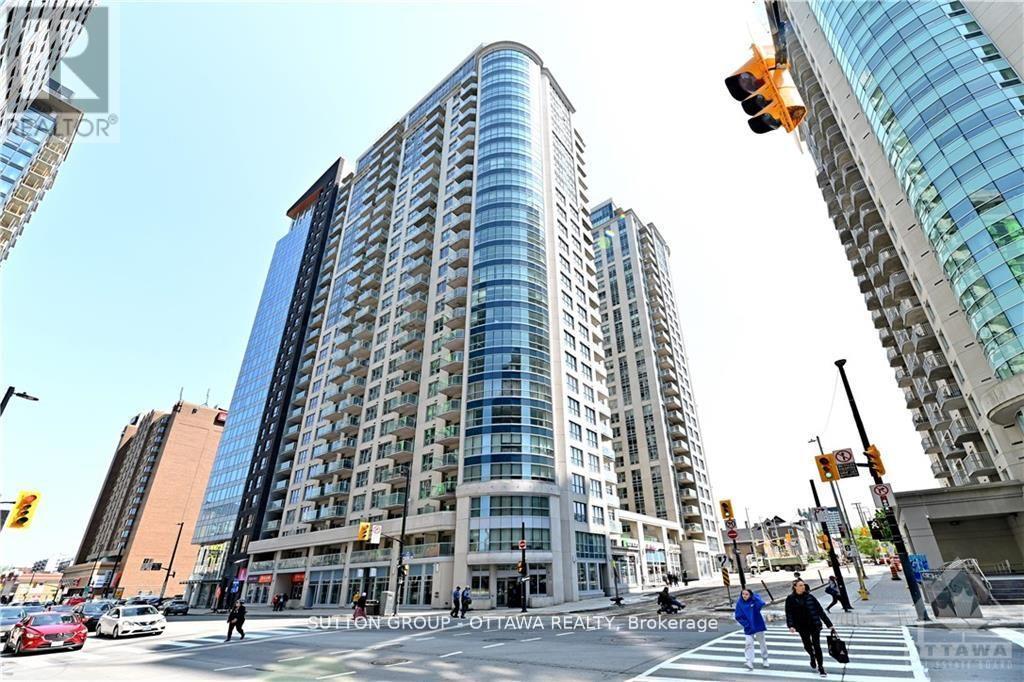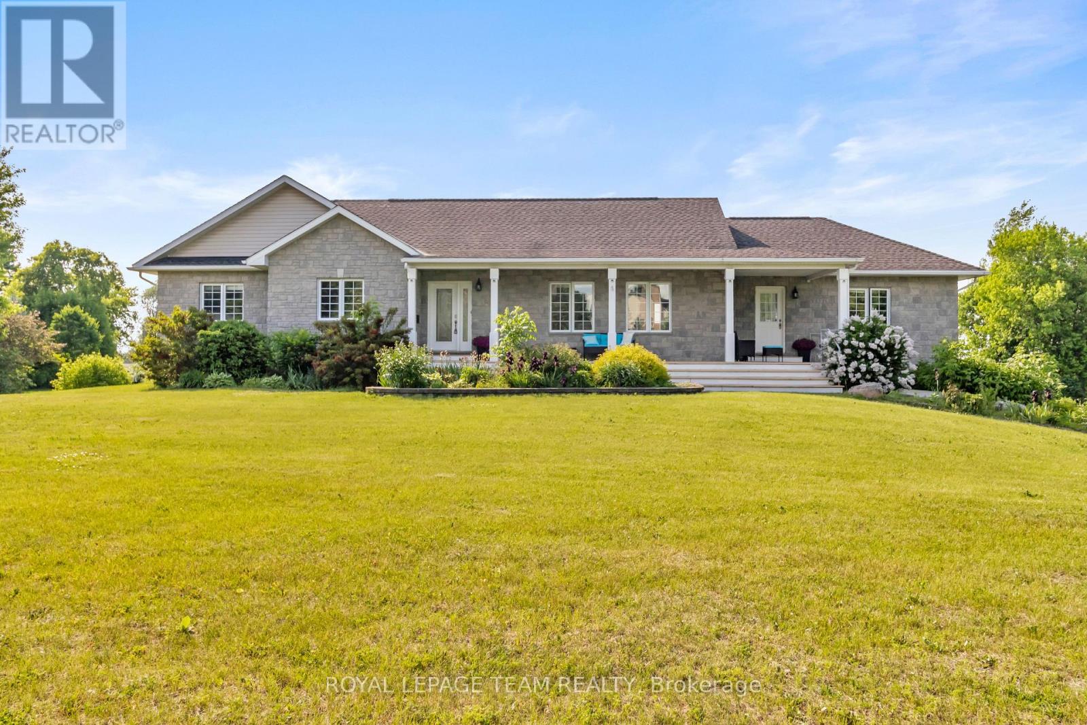341 Rouncey Road
Ottawa, Ontario
Luxurious, Fully Landscaped Double Garage Single in BLACKSTONE community of KANATA SOUTH. With 5 Bedrooms and 4 Bathrooms, this residence blends blend of elegance, comfort, and modern convenience. This OUTDOOR PARADISE begins with a FULLY INTERLOCK Oversized Stone Driveway, elegant brick Flower Beds, river stone accents, and a welcoming front porch. Private BACKYARD OASIS is Fully Fenced and maintenance free, decorative STONE POSTS, a Pergola with ambient lighting. All interlock surfaces have been recently SEALED for a POLISHED, lasting finish. Gas line for an OUTDOOR KITCHEN, and a water line-ready OUTDOOR BAR and SINK. Perfect for dining and entertaining. Soffit-Mounted LED lighting wraps the entire exterior, creating a luxurious nighttime glow. Inside, the open-concept main floor features pot lights, stylish light fixtures, and an inviting flow from the formal dining room to the great room. The chef-inspired kitchen offers Quartz countertops, luxury stainless steel appliances, a large walk-in pantry, BUILT-IN Cooktop and Oven, Oversized Center Island with breakfast bar, and Rich Millwork Cabinetry. Beautiful Hardwood stairs lead to the second level, where hardwood flooring continues through the hallway. The elegant primary suite features a spacious walk-in closet and a SPA-LIKE 5-piece ensuite with Soaker Tub, Double Vanity, and Glass-Enclosed shower. Additional Bedrooms, a full Bathroom, and a convenient laundry room complete the upper floor. The professionally FINISHED Basement includes a large Recreation Room, additional Bedroom, extra Full Bathroom, and generous storage. Perfect for Growing or Multi-Generational Families. Enjoy an active lifestyle with walking distance to Trails at Terry Fox Pond trails, Tennis courts, and Soccer fields. Proximity Top-rated schools and everyday conveniences such as Walmart, Metro, Superstore, LCBO, and more are all within minutes. Costco and Highway 417 are only a five-minute drive. (id:35885)
581 Codd's Road N
Ottawa, Ontario
Discover this rare opportunity to own a stunningly beautiful new construction home TARION WARRANTIED! This home boasts bright, open-concept living with high-end custom features meticulously curated to create a truly jaw-dropping warm, and inviting finish. This home features 3 + 1 bedrooms, 3.5 bathrooms, and a large open-concept living, dining, and kitchen area with a fireplace. Other features include custom cabinets, quartz & natural stone countertops, high-end oak hardwood flooring (above grade), one-of-a-kind lighting fixtures, and rough-in for a 60 Amp EV charging station in the garage. Conveniently located close to multiple shopping malls, Montfort Hospital, schools, and other amenities; this location cannot be beat. Contact us today to make your dream home a reality! (id:35885)
B - 189 Stanley Avenue N
Ottawa, Ontario
Beautiful 2-bedroom and 1-bath lower-level unit for rent in sought-after New Edinburgh. Some photos have been virtually staged. High-end designer finishes, incredible location close to Rideau River, DFAIT, embassies, all the amenities, parks, easy downtown access. (id:35885)
49 Reaney Court
Ottawa, Ontario
Welcome to this charming and well-kept condo townhouse nestled in the highly desirable community of Beaverbrook in Kanata North. Known for its tree-lined streets, parks, and a strong sense of community, Beaverbrook offers peaceful suburban living just minutes from top-rated schools, the Kanata North Technology Park, public transit, shopping centres, recreational facilities, and scenic walking trails. This home features a smart, functional layout with 3 spacious bedrooms, 2 baths, a bright and modern kitchen with a cozy breakfast nook, and a comfortable living room ideal for relaxing or entertaining. Step outside to your private fenced patio, perfect for quiet mornings or evening unwinding. Residents also enjoy access to a well-maintained outdoor swimming pool and beautifully landscaped common areas abutting Kanata Lakes Golf Course. Ideal for families, first-time buyers, or those looking to downsize without compromise! ***24 Hr Irrevocable on all offers*** - Condo fees include: Management fees, Water & Sewer, Building insurance, Maintenance & Recreation. (id:35885)
4599 Mohrs Road
Ottawa, Ontario
This high and dry lot with no adjacent wetlands is a spacious 2.27 acres with 378 feet of frontage on Mohrs Road.. The municipal lot setback requirements allow for lots of room for your dream home as well as a garage, workshop, barn or other outbuilding. There is hydro at the road but no well or septic are installed. The lot overlooks the Mississippi River valley to the north and MacGowan's Christmas tree farm to the south east and is mostly clear with some sumac and small trees on portions of it. A lot survey is available as well as a dwelling positioning diagram with which you can easily obtain planning approval for your build. Enjoy the tranquility of country living only 20 minutes to Kanata. This property is also very close to endless recreational activities including hiking trails, Fitzroy Provincial Park, Morris Island Conservation area and the Ottawa River at Constance Bay and is minutes away from Arnprior and the Quyon ferry. (id:35885)
303 Brigitta Street
Ottawa, Ontario
Stylish & Spacious Claridge Townhome with Finished Basement 1,995 Sq. Ft.Discover this elegant Claridge Sterling townhome, built in 2008, offering an impressive 1,995 sq. ft. of total living space across three levels. With 3 bedrooms, 3 bathrooms, and a thoughtful layout, this home blends comfort and sophistication in one of Ottawa's desirable communities.The main level welcomes you with warm hardwood floors and an inviting gas fireplace, perfect for cozy evenings. The open-concept living and dining area seamlessly connects to a modern kitchen featuring a ceramic backsplash, double sink, and ample cabinetry in a deep, rich finishideal for any home chef.Head upstairs to find three spacious bedrooms, all fitted with luxurious Berber carpeting. The primary bedroom stands out with its bay window, walk-in closet, and a private ensuite bath complete with a soaker tub and glass-enclosed shower.The finished basement offers additional living space, freshly painted and ready for entertaining, relaxing, or working from home. A versatile bonus room can easily serve as a home office or 4th bedroom, and a dedicated laundry area adds to the home's practicality.Step outside to your fully fenced backyard a private space perfect for summer BBQs and gatherings.Conveniently located close to schools, parks, public transit, and just minutes from shops, restaurants, and other amenities, this home checks all the boxes for families and professionals alike. (id:35885)
706 - 242 Rideau Street
Ottawa, Ontario
Open concept layout , 675 sq.ft. , 1 bedroom unit with beautiful hardwood floor, granite counter top, SS appliances. Spacious balcony look down to roof top garden .Steps to Ottawa U, Rideau center, LRT, ByWard market , Rideau canal , Manor park, Parliament , City hall , government buildings and much more... LOCATION, LOCATION. This unit has 1 locker #131 level 2. The building has indoor salt water pool, sauna, exercise room, party room, business center, library, roof top garden , outdoor BBQ, 24/7 security desk. Owner is a register licensed Realtor in GTA. This condo is also listed for sale with MSL# 12222175 (id:35885)
875 Fletcher Circle
Ottawa, Ontario
AVAILABLE FROM JULY MID! Welcome to 875 Fletcher Circle, a stunning Richcraft Stillwater model nestled in the heart of sought-after Kanata Lakes. This sun-filled 3-bedroom + loft, 3-bath home is one of the largest models by Richcraft, offering a spacious and thoughtfully designed layout. The main floor features elegant hardwood floors, soaring 9-ft ceilings, and an open-concept living and dining area with a bright breakfast nook. The modern kitchen is a chefs delight with quartz countertops and stainless steel appliances. Upstairs, the spacious primary suite includes a luxurious 4-piece ensuite, while a versatile loft (perfect as a home office), two additional bedrooms (one with walk-in closet), and a convenient laundry room complete the level. The professionally finished basement offers a cozy family room with fireplace and ample storage. Step outside to your fully fenced PVC yard with patioideal for summer entertaining. Located minutes from top-rated schools (WEJ, Stephen Leacock, Julie-Payette, Earl of March, All Saints), parks, shopping, and transitthis home checks all the boxes! CALL Vardaan Sangar 819-319-9286 for any queries. (id:35885)
C - 601 Chapman Mills Drive
Ottawa, Ontario
Find a rare upper-level unit, located in an enviable, rebuilt stacked condominium in 2020, everything is newer, and it has better soundproofing, boasting over 1,400 sqft of living space. Follow the stairs to a bright main floor, where you can entertain in an open living area. The space features three great-condition stainless steel appliances, a double sink, ample counter space, and modern-looking cabinetry. Enjoy morning tea/coffee in an adjacent breakfast area with a private balcony. Quiet den is a hidden gem on the main floor, suits your WFH. Upstairs, a master bedroom features a large closet and a full ensuite bathroom. Down the hall, past the facility room, washer & dryer, a second bedroom with a wall-to-wall closet, and an additional ensuite. Surface, visitor, and street parking. Discover endless walkable amenities such as the Marketplace, grocery stores, restaurants, Starbucks, and a gym. Enjoy nearby great elementary, secondary schools, playground, and fast transit stops. Pet(s) limited and non-smokers. All Utilities are paid by the tenant. Recently furnace was maintained. The carpet will be professionally cleaned before the new tenants move in. (id:35885)
706 - 242 Rideau Street
Ottawa, Ontario
Open concept layout , 675 sq.ft. , 1 bedroom unit with beautiful hardwood floor, granite counter top, SS appliances. Spacious balcony look down to roof top garden .Steps to Ottawa U, Rideau center, LRT, ByWard market , Rideau canal , Manor park, Parliament , City hall , government buildings and much more... LOCATION, LOCATION. This unit has 1 locker #131 level 2. The building has indoor salt water pool, sauna, exercise room, party room, business center, library, roof top garden , outdoor BBQ, 24/7 security desk. Owner is a register licensed Realtor in GTA (id:35885)
5705 Lombardy Drive
Ottawa, Ontario
BUNGALOW WITH WALKOUT BASEMENT! High Ceilings, Self-Contained Office, and Nearly 2 Acres of Land. Welcome to 5705 Lombardy Drive, a rare find that offers the perfect blend of space, functionality, and flexibility. Set on nearly 2 acres in a peaceful, upscale community, this massive bungalow features over 3,500 sq ft of finished living space, high ceilings on the main level and a full walkout basement. A standout feature is the self-contained professional office space with a separate entrance and its own 2-piece bath perfect for working from home professionals, entrepreneurs, or multi-generational families. The main level features 3 spacious bedrooms, 2.5 bathrooms, including a 4-piece en-suite, and an open-concept layout with a generous kitchen, dining area, and living space. Enjoy direct access to a large raised deck with scenic views, perfect for entertaining or relaxing. The fully finished walkout basement offers 2 additional bedrooms, a second kitchen, a full bathroom, and an expansive recreation area with a separate entrance, making it perfect for rental income or an in-law suite. Additional features include a double garage, parking for over 10 vehicles, and a peaceful location just minutes away from major amenities, golf courses, and city access. This home is more than a place to live. It's a lifestyle upgrade with incredible potential. (id:35885)
1015 Speedvale Court
Ottawa, Ontario
Welcome to Arcadia Kanata's Premier New Community by Minto. Live in one of Kanata's most exciting and fast-growing neighbourhoods, thoughtfully designed by Minto for modern living. Arcadia offers the perfect blend of urban convenience and suburban tranquillity. Just minutes from top amenities, yet tucked away in a peaceful setting, the community is surrounded by parks, green spaces, and scenic nature trails perfect for spending time with family, walking your dog, or simply enjoying the outdoors. This charming 3-bedroom townhome, the popular Haven model, offers 1,768 square feet of total living space, including a 390 square foot finished basement. The home features an open-concept layout, hardwood floors on the main level, spacious bedrooms, and 2.5 bathrooms including a private ensuite in the primary suite. It also includes a finished recreation room, central air conditioning, five appliances, and tasteful modern finishes throughout. Experience comfort, style, and a true sense of home in the heart of Kanata's Arcadia. * No smoking ** Pictures date prior to current occupancy *** Available September 1, 2025 **** Tenant pays for utilities, HWT rental and lawn/snow maintenance. (id:35885)
