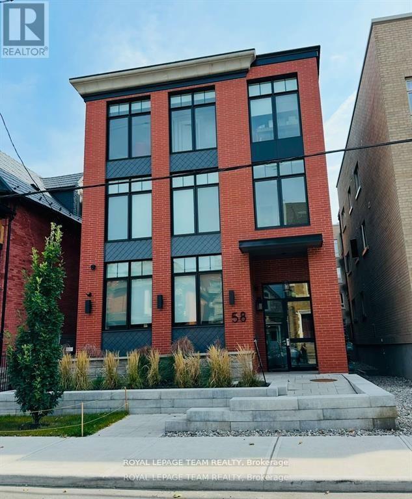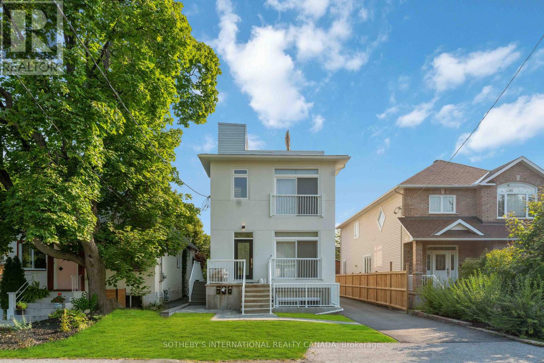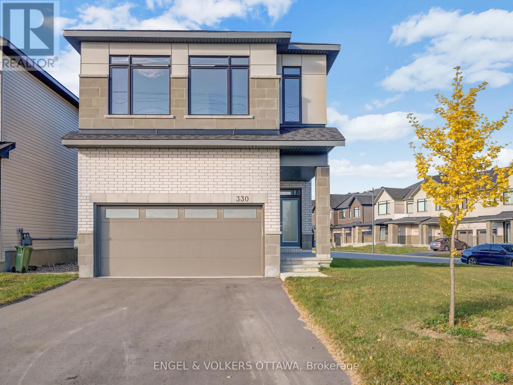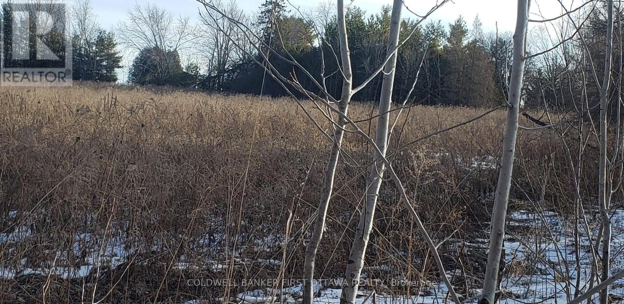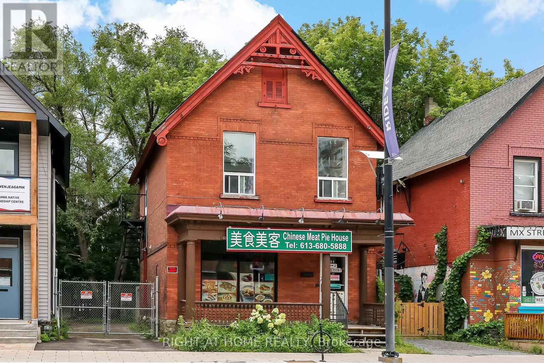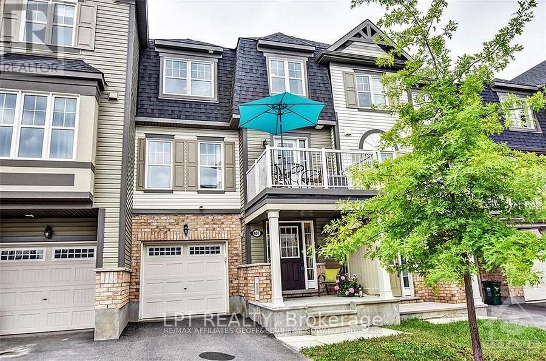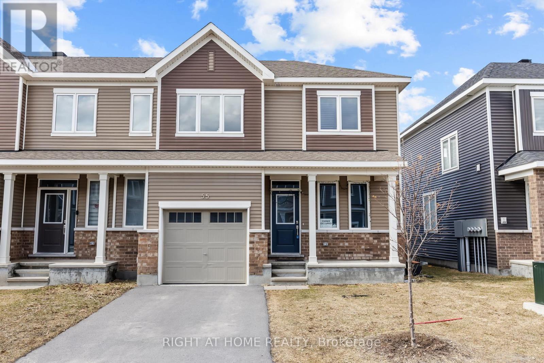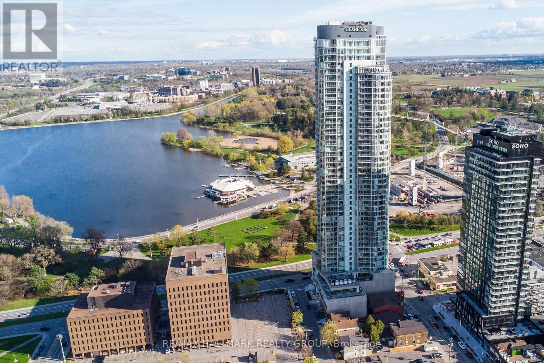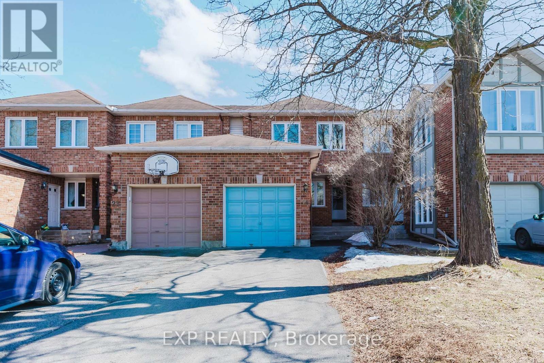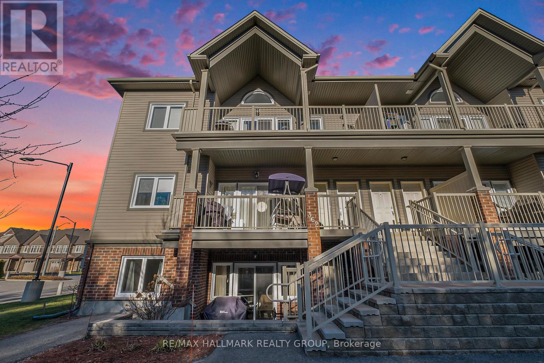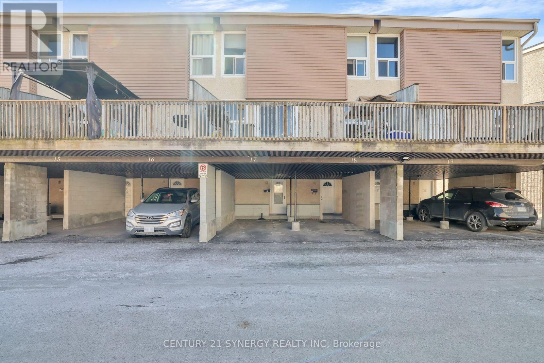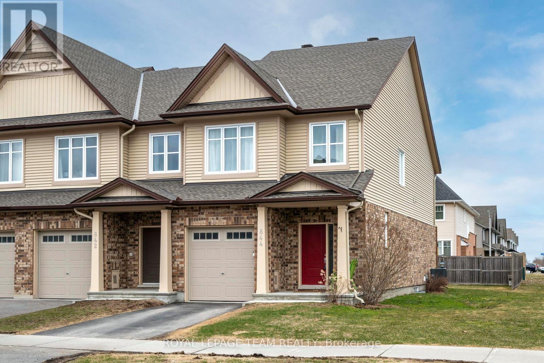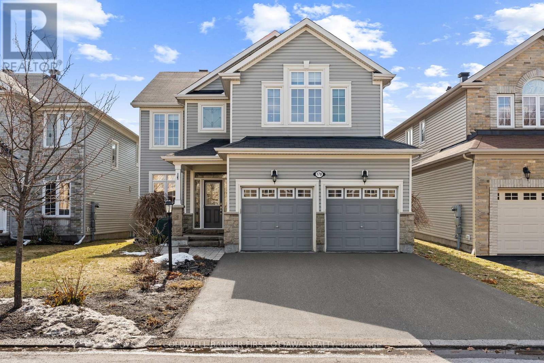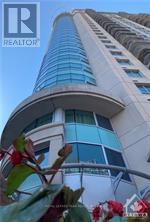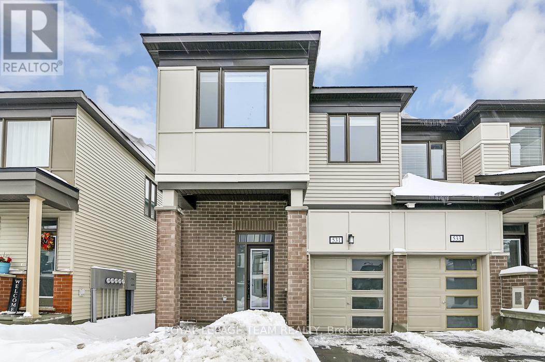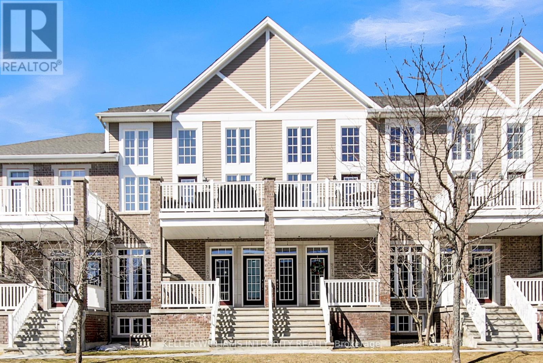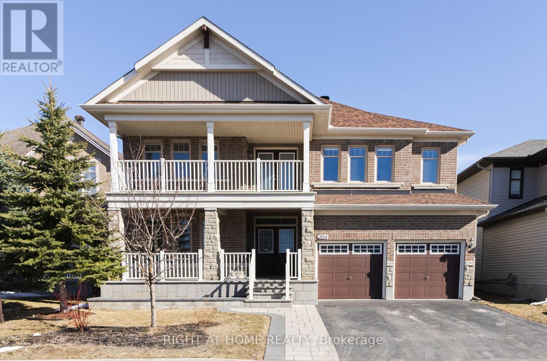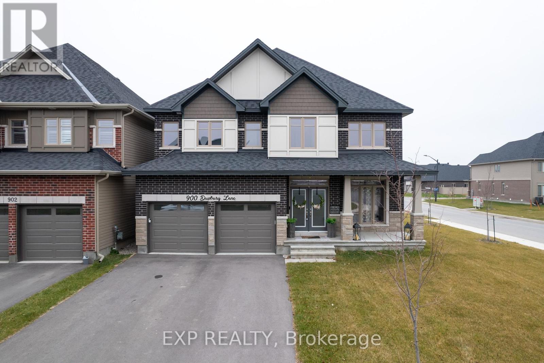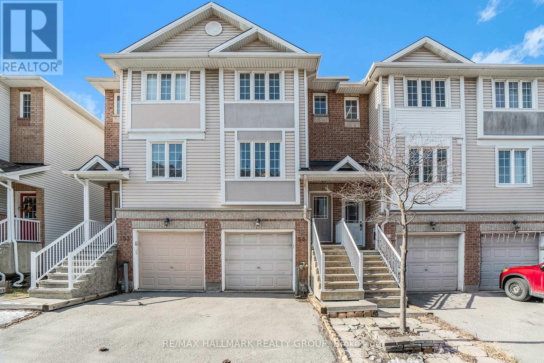1027 Showman Street
Ottawa, Ontario
Welcome to 1027 Showman, a bright and beautifully finished 4-bedroom detached home in Richmond Meadows, offering over 2,150 sq ft of airy, open-concept living space (per builder) and full Tarion warranty for peace of mind. From the moment you step inside, you're greeted by a spacious tiled foyer and impressive sightlines that draw you into the heart of the home. The elegant dining room features a coffered ceiling, while the expansive living area boasts rich hardwood flooring and a cozy gas fireplace. The kitchen is a showstopper with timeless shaker cabinetry, subway tile backsplash, chimney hood fan, and an oversized island perfect for cooking, hosting, and everyday living. Upstairs, the hardwood staircase leads to a luxurious primary retreat with walk-in closet and double-sink ensuite, plus three generously sized bedrooms, a second full bath, and convenient second-floor laundry. Thoughtful upgrades include custom silhouette blinds, central A/C, stainless steel appliances, a garage door opener, and a practical mudroom entry. Some photos virtually staged. (id:35885)
8 - 58 Florence Street
Ottawa, Ontario
Welcome to this newly constructed lower-level 2 bedroom, 1 bathroom apartment with in-unit laundry. Bright open-concept living, dining, and kitchen with top-of-the-line finishes throughout. High ceilings, engineered wide plank vinyl flooring, RADIANT HEATED FLOORS, quartz countertops, marble backsplash, and custom kitchen cabinetry are some of the great design features. This steel and concrete building with solid core doors offer great sound insulation. A shared rooftop terrace with picnic tables, barbeques, and great views is available to enjoy in the warmer months. Centrally located close to all the great amenities our downtown has to offer. Walking distance to restaurants, shops, the Byward Market, parliament, easy highway access, and close to both universities. No on-site parking. City street parking permits and underground lot across the street may have parking available for $150/month. Gas, Hydro and Internet are extra. Enclosed bicycle storage is available. Must provide rental application, proof of employment, and credit check. 1 month free on a 1 year lease. (id:35885)
5348 Dunning Road
Ottawa, Ontario
Nestled in the rolling countryside just outside Ottawa, this enchanting 5 bedroom century home with an attached double car garage blends timeless charm with modern comforts, offering a retreat for those who crave space, warmth, and a place to truly call home. From the moment you arrive, the character of this home greets you. Its quality craftsmanship standing tall against the test of time. Step inside, where a thoughtful floor plan welcomes you into a spacedesigned for connection. The main level is both inviting and functional, with designated rooms that flow effortlessly, creating a sense oftogetherness while still allowing for quiet corners to unwind. The heart of the home is the spacious kitchen, where morning light spills across thecounters and stories are shared over coffee. A cozy living area offers the perfect backdrop for family gatherings, while a formal dining roomstands ready to host celebrations, big and small. A cozy den with wraparound windows is found off of the dining room. A main floor office completes the main level. Upstairs, five generously sized bedrooms provide a peaceful escape at the end of the day, each infused with thecharacter only a home of this era can offer. Unlike many century homes, this one comes with a rare bonus - a full height basement, ready toadapt to your needs. Outside, a double-car garage provides ample storage, while the expansive property invites you to embrace the beauty ofrural living. Whether it's quiet mornings on the porch, kids playing in the yard, or evenings spent under a canopy of stars, life at 5348 DunningRoad is the perfect blend of country serenity and modern convenience. This is more than just a house; it's a home with a story- ready for you to write the next chapter. 24 Hour Irrevocable on offers. (id:35885)
1 - 683 Melbourne Avenue
Ottawa, Ontario
Gorgeous 2 bed/2 bath lower apartment located just minutes from all that Westboro has to offer. This stunning unit features stainless steel appliances, secure private entrance, custom kitchen, Quartz counter and backsplash. Modern open concept living / dining area with private walk-out patio provides plenty of natural light. Separated utilities. In-unit laundry with full size washer and dryer and storage room. Large master bedroom with full ensuite bath. Secondary bath features custom shower. 1 parking space is included. (id:35885)
8 - 130 Rochester Street
Ottawa, Ontario
This one-bedroom boutique condo near Little Italy offers a perfect blend of urban living & vibrant charm and is accessible from a private courtyard. Located just steps away from trendy Preston Street known for its restaurants, cafes, & shops, this home is ideal for those who appreciate a fun & lively atmosphere and/or an investor who is looking for a perfect unit to rent out. The unit features an open-concept marble floored living & dining area providing a spacious & airy feel; a generous size bedroom with spacious closest & large window that allows plenty of natural light; a well appointed kitchen with ample cupboard space; a sleek & modern bathroom w quality fixtures, a bathtub & elegant tile; in-suite laundry & a perfect south facing balcony for a morning coffee. Just a short walk to Wellington West where you can enjoy Ottawa's best dining & nightlife. Convenient access to public transit including the O-Train direct to Carleton U, makes an easy commute. Close to parks like Commissioner's Park & Dow's Lake that each offer numerous outdoor activities. Some photos virtually staged (id:35885)
254 Cresthaven Drive
Ottawa, Ontario
Check out this highly desirable 2-bedroom, 3-bathroom upper-level condo located in the heart of Barrhaven! Situated in a family-friendly neighborhood, you'll enjoy easy access to parks, restaurants, shopping, and excellent public transportation. This well-maintained home offers a fantastic layout with a bright and airy open-concept main floor. The kitchen is equipped with ample cupboard space, a spacious breakfast bar, and patio doors leading out to a private deck for a cozy outdoor retreat. The large living and dining room features a charming corner gas fireplace, creating a warm and inviting atmosphere, perfect for entertaining. A convenient powder room is also located on the main level. Upstairs, you'll find two generously sized bedrooms, each with its own full bathroom. The master bedroom also includes a second balcony for additional outdoor space. The upper level even includes a laundry room with extra storage. This is a great opportunity to own an affordable home in a prime location, with economical gas heating and central air conditioning. Parking spot #44 is included, along with access to visitor parking. (id:35885)
330 Monticello Avenue
Ottawa, Ontario
Live your luxury in the picturesque community of Bridlewood. Conveniently located in Ottawa's booming west end, this location offers proximity to transit, trails, parks, shops, & excellent schools. Enter the inviting property, revealing modern finishes throughout, such as hardwood flooring, upgraded ceramic floor tiles and new appliances. The big windows in this home allow for an abundance of natural light through the open-concept layout. This turnkey home features four generous-sized bedrooms, as well as three bathrooms, an open-concept kitchen and spacious living room. The living room offers a gas fireplace, allowing for cozy nights in, and winding down at the end of the day. Upstairs, the primary bedroom offers a walk-in closet, as well as 5-piece ensuite bathroom. The fully-finished basement features additional space for recreation, a home office or workout area. Do not miss out on this expertly crafted contemporary home in Bridlewood Trails. (id:35885)
7500 Springhill Road
Ottawa, Ontario
10+ ACRES OF A DREAM HOME LOT!!! This lot is Approximately Half Forest and Half Open Field. It has 1115 ft Frontage and 400 ft Depth. Endless Possibilities and Lots of Potential. (id:35885)
1080 Taffy Lane
Ottawa, Ontario
Located on one of the most festive and well-loved streets in all of Orleans. This charming 4-bedroom semi-detached home offers space, comfort, and a fantastic location in the heart of Convent Glen. The home features a beautiful interlock front patio and a spacious living room with a cozy wood-burning fireplace perfect for relaxing evenings. The separate dining area is ideal for hosting family meals, while the updated kitchen boasts newer cabinets, a wall-to-wall pantry, and a patio door leading to a fully fenced backyard with a large deck, great for entertaining. The main level also includes a convenient powder room, inside access to a single-car garage, and a side entrance into the home.Upstairs, youll find four generously sized bedrooms and a full 4-piece bathroom, providing ample space for the entire family. The basement is unfinished and ready for your personal design and finishing touchesperfect for a home gym, recreation room, or extra storage. This home has been freshly painted throughout in neutral colours and includes recent updates such as an electrical update, newer furnace, newer hot water tank, and a newer roof. Located just minutes from excellent schools, parks, and with easy access to public transit and the upcoming LRT station, this is an ideal location for families and commuters alike. Dont miss your opportunity to live on one of the most magical streets in Ottawa! (id:35885)
377 Dominion Avenue
Ottawa, Ontario
A modern, custom-built home in the heart of Westboro-designed for professionals who appreciate contemporary architecture, clean lines, and high-tech living. Every detail is-thoughtfully curated, from high-end hardwood flooring on all three levels to the striking glass-panel staircase. This home is as intelligent as it is stylish, featuring WiFi-controlled-heating/cooling, smart door locks, automated light switches, and motion sensors for seamless-convenience and efficiency. The open-concept main level is an entertainer's dream, featuring built-in appliances, minimalist quartz countertops, and full-wall stone tiling for a sleek, modern touch. No clutter-just effortless living. The second floor boasts a spacious living area bathed in natural light, a bright bedroom (or office), and a sleek 4-piece bath. The entire third floor is your private retreat-a luxurious primary suite, custom walk-in closet, and spa-like ensuite with large-format floor-to-ceiling tiles, a glass shower, and quartz finishes. The fully finished basement provides versatile space-perfect as an additional living area, home gym, or wellness retreat, complete with an optional indoor sauna and stylish 3-piece bath. Step outside to your private backyard oasis designed for relaxation and entertainment. Unwind in an optional hot tub, host gatherings on the deck, or fire up the grill with a natural gas BBQ hookup. Located just 100 meters from the LRT station, with easy access to the river, Westboro Beach, bike paths, and vibrant shops, this home blends modern luxury, smart technology, and urban convenience-completely move-in ready. Parking spot is non-conforming use. Inclusions: Induction stovetop, microwave, fridge, dishwasher, washer, dryer, alarm system, water tank, humidifier, heated bathroom floor, Starphire glass table + 4 chairs, 40 Insteon smart switches, 3 motion sensors, Ecobee thermostat, 2 Kwikset WiFi/Bluetooth locks, window blinds. (id:35885)
508 Rideau Street
Ottawa, Ontario
Mixed commercial/residential freehold property on bustling Rideau Street, near University of Ottawa and various condo developments. The main floor is currently setup as a Chinese restaurant with a fully equipped kitchen and spare natural gas lines for additional gas equipments, complete with a customer seating area and bathroom. The full basement is ideal for storage and includes a 2-piece bathroom and utility rooms. Upstairs is the residential portion where you'll find 3 bedrooms, including one with an ensuite bathroom. Private driveway with up to 4 parking spots at the rear. Come check out this fantastic opportunity for investment or development! (id:35885)
607 Meadowcreek Circle
Ottawa, Ontario
Elevate your style quotient and step into this one of a kind stylish and modern freehold townhome a truly unique and thoughtfully upgraded "pied-a-terre"! The main level has a Balinese design aesthetic featuring an inviting open-flow layout combining the kitchen, dining and living room. Recent kitchen updates include a modern backsplash installation, matte black spring kitchen sink faucet, resurfaced custom colour cabinets and upgraded hardware. The powder room is just downright elegant and crazy gorgeous. Black mosaic tile flooring, and a one of a kind vanity with stone vessel sink - My oh my what an exquisite fusion of style and refinement. Upstairs is a serene, organic and welcoming space. You'll find comfy neutral carpeting that wraps this level in warmth. The primary bedroom exudes understated elegance, with a walk-in closet ready to keep your space effortlessly organized, while the ensuite access adds a layer of seamless convenience. The bathroom, meanwhile, has been thoughtfully elevated, with a distinctive vanity upgrade that brings a subtle, refined edge to the space. Step into your personal haven and discover tranquility like never before. (id:35885)
1 - 91 Murray Street
Ottawa, Ontario
Two level apartment with unique features and loads of character. Hardwood floors and 6 appliances. Main level consists of living space and eat-in kitchen. Upper level is comprised of 2 bedrooms and a full bath. Bright south facing exposure living room with ample windows. Recently updated kitchen with quartz countertops and new cabinetry. Modern bath with gorgeous shower. Washer and dryer in unit new in 2024. Very well maintained building. Great landlords! This apartment is rarely available and is in impeccable condition. Steps to ByWard Market shops, restaurants & services, Parliament Hill, the Rideau Canal, Major's Hill Park, Rideau Centre and Farm Boy. 24 Hours Irrevocable on all applications please. (id:35885)
132 Sencha Terrace
Ottawa, Ontario
Move in May 1, 2025 or before! This 2025 BRAND NEW, NEVER LIVED IN beautiful Claridge built 3-bedroom, 2.5-bathroom townhome in the highly desirable Barrhaven neighbourhood features a well-designed main floor with a spacious living room, an open-concept kitchen with quartz countertops, a large island, stainless steel appliances, and updated lighting perfect for family gatherings. The 9-foot ceilings add to the airy feel, and the home boasts beautiful hardwood and ceramic flooring throughout. Upstairs, the primary bedroom includes an 3 piece en-suite, while two additional bedrooms share a full bath. The finished basement offers a spacious rec room, ideal for a home office or entertainment area. A 2 min drive to Chapman Mills Marketplace, under 1 min to St. Joseph Catholic High School transit. Many amenities close-by to this property. (id:35885)
55 Focality Crescent
Ottawa, Ontario
Welcome to Your Dream Home in Half Moon Bay!Charming End Unit | 3 Bedrooms | 2.5 Bathrooms | Fully Finished BasementNestled in the peaceful and family-friendly neighborhood of Half Moon Bay, this stunning end-unit townhome offers the perfect blend of modern design, functional living, and natural light throughout.Step into a bright and spacious great room ideal for entertaining or relaxing with loved ones. The modern kitchen is a chef's dream, featuring sleek stainless steel appliances, ample cabinetry, and a stylish layout that makes meal prep a joy. Unwind in the generous primary bedroom, complete with a private ensuite for your comfort and convenience. Two additional well-sized bedrooms and a full bathroom provide plenty of space for family or guests. Enjoy even more living space in the fully finished basement, perfect for a cozy family room, home office, or entertainment area. This thoughtfully designed home combines comfort, space, and style everything you need for modern family living. Don't miss your chance to call this beautiful property home! Contact me today to book your private showing! 613-413-3266 (id:35885)
276 Livery Street
Ottawa, Ontario
Modern End Unit Townhome 276 Livery Street, KanataWelcome to 276 Livery Street, a stunning 3-bedroom end unit townhome offering 2,160 sq ft of stylish, open-concept living space in the heart of Kanata.This beautifully upgraded home features modern wide plank hardwood flooring throughout with no carpet, sleek quartz countertops, a large kitchen island, and stainless steel appliances perfect for cooking and entertaining. Cozy up by the gas fireplace in the spacious living area, ideal for relaxing evenings.The luxurious primary suite boasts a walk-in closet, soaker Roman tub, and oversized glass shower. Two additional generous bedrooms offer space for family, guests, or a home office. The finished basement includes a versatile recreation room and a full bathroom, providing additional living space to suit your needs.Located close to schools, shopping, parks, and transit, this home combines comfort, convenience, and modern design.Dont miss the opportunity to make this exceptional rental property your new home book your showing today! No pets please. (id:35885)
64 Templeton Street
Ottawa, Ontario
Welcome to 64 Templeton! This charming Single Family Home is a rare treat! Appealing and unassuming! This home features three beds and two baths, an open-concept living and dining space for your entertainment needs, a lovely sunroom perfect for lounging with your favorite book, plus a smartly-designed finished basement space to use as you see fit! And the backyard is your private oasis - perfect for morning coffees, evening cocktails and everything in between. Meanwhile cheer on the Gee Gees as this home backs onto the UofO's Matt Anthony field! This lovely 1.5 storey home offers an unbeatable location! This is a perfect property for those looking for a cozy and comfortable home that will meet all your needs; or for those looking to design and build - R4UB zoning presents many opportunities. 48 hours irrevocable on all offers. (id:35885)
901 - 180 George Street N
Ottawa, Ontario
NEW BUILT CONDO. 675 SQ FT. Never lived in. In unit washer, dryer. Refrigerator, stove, dishwasher, microwave with hood fan. Storage locker, underground parking. Elevator from condo building to Metro grocery. Walk to Ottawa University, Rideau Centre, restaurants. Tenants must provide Photo ID, proof of employment, credit report, references with the rental application. Parking D-70 (id:35885)
5 - 213 Citiplace Drive
Ottawa, Ontario
Experience stylish living in this bright 3-bedroom, 2-bath condo in the heart of Citiplace. This well-designed unit features luxury vinyl plank flooring, tiled bathrooms, stainless steel appliances, and convenient in-unit laundry. Enjoy a private balcony overlooking green spaceperfect for morning coffee or evening downtime. Includes one surface parking space. Located just minutes from parks, trails, shopping, and public transit. No pets or smoking. $2,350/month + utilities. (id:35885)
194 Kimpton Drive
Ottawa, Ontario
**Exquisite 3-Bedroom Home with Office/4th Bedroom and Rec Room in Prime Location** Welcome to this beautifully maintained home, featuring 3 generously sized bedrooms, a dedicated office, and a fantastic rec room in the basement perfect for relaxation, remote work, or entertaining. The open-concept main floor, with its stunning hardwood floors, creates a warm and inviting ambiance, ideal for family gatherings and daily living. The spacious kitchen is equipped with modern appliances, plenty of natural light, and ample storage space. Access to the two-car garage is through a spacious mudroom. Upstairs, you'll find luxurious carpeting throughout. The primary bedroom is complete with a fabulous ensuite and separate walk-in closets. There are two additional well-sized bedrooms and a versatile office space that can easily be converted into a 4th bedroom. The fully finished basement rec room offers a flexible space that can be transformed into a home theater, gym, or playroom. With a rough-in for an additional bathroom, theres also potential to add another guest suite.This home is situated in a highly desirable neighborhood, offering the perfect balance of peace and convenience. You'll enjoy being within walking distance of several parks, where you can take scenic strolls, engage in outdoor activities, or simply relax in nature. All the amenities you could need are just minutes away, and with easy access to the 417 highway, commuting to work or exploring the city is a breeze.Step outside to your own private retreatan incredible backyard with a charming gazebo, a small shed for extra storage, and a garden thats perfect for gardening enthusiasts or those who love to host. Whether you're entertaining guests or enjoying a quiet moment in your personal space, this backyard is truly a hidden gem.Don't miss this incredible opportunity to own a home that offers the perfect combination of comfort, style, and convenience. Schedule your viewing today! (id:35885)
633 Paul Metivier Drive
Ottawa, Ontario
AVAILABLE IMMEDIATELY !!! Welcome to 633 Paul Metivier Drive. Spacious Home in a family-friendly neighbourhood of Barrhaven/Chapman Mills Offering 3 Generous Bedrooms, 2 Full Bathrooms and a Half Bathroom. Main floor offers hardwood floors, 2pcs bathroom, formal dining room, bright kitchen and living room. The second floor includes a master bedroom with a walk-in closet and a 4pcs bathroom, and 2 other generous sized bedrooms share a full 4pcs bathroom. Sliding doors leads out to a private and fully fenced backyard. Walking distance to schools, parks and shopping malls(Barrhaven Town centre). Ample of storage and laundry access to Tenants in the basement. Partial Space in the basement is occupied by landlord as a storage. North facing home compliant to Vastu, Flooring: Hardwood, Flooring: Ceramic, Flooring: Carpet Wall To Wall. Note: Ample of storage and laundry access to Tenants in the basement. Partial space in the basement will be occupied by the landlord as a storage which will be locked. (id:35885)
3101 - 805 Carling Avenue
Ottawa, Ontario
Client RemarksFlooring: Hardwood, Flooring: Ceramic, Welcome to Ottawa's most iconic building, tailored for vibrant living! Nestled in a prime location, just steps away from restaurants, the Civic Hospital, Little Italy, Dow's Lake, Commissioner's Park, the LRT, and multiple bus routes. This pristine 1-bedroom, 1-bathroom unit spans over 600 square feet, showcasing contemporary simplicity ideal for the ambitious young professional. Boasting striking features such as floor-to-ceiling windows, vinyl and tile flooring, 9-foot ceilings, quartz countertops throughout, and a luxurious enclosed rain shower, this unit promises unparalleled satisfaction. Step onto the expansive balcony to savor unobstructed panoramic vistas of the Gatineau Hills and Little Italy! Indulge in a plethora of amenities offered by this condominium, including 3 guest suites, concierge service, indoor pool, sauna, fitness center, party room, theater room, outdoor terrace, and more! *Some images have been digitally staged (id:35885)
21 Ashpark Crescent
Ottawa, Ontario
Nestled in one of the city's most sought-after neighborhoods, this beautifully maintained townhouse features 3+1 bedrooms and 4-bathrooms, offering a perfect blend of comfort and style. Ideally situated near top-rated schools, parks, recreation centers, shopping, and transit routes. This home is perfect for families and professionals alike. Step inside to a welcoming foyer that leads into an elegant living space, where hardwood floors flow seamlessly through the formal living and dining areas. A cozy gas fireplace adds warmth and charm. The sunlit kitchen boasts ample cabinetry and opens to a spacious backyard, perfect for entertaining or relaxing outdoors. Upstairs, you'll find three generously sized bedrooms, including a spacious primary suite with a private ensuite. The fully finished basement adds versatility with a fourth bedroom, a full bathroom, a cold room, and ample storage plus an extra space ideal for an office, recreation room, or gym. Notable updates include new windows (2021), upgraded toilets (2021), appliances (2021), kitchen counter (2021) and a repaved driveway (2021). Don't miss out on this incredible home .Book your showing today! (id:35885)
I - 362 Wood Acres Grove
Ottawa, Ontario
SERENE FOREST VIEW and rare 2 PARKING SPACES included worth approx 60k! (2 x $30k). Premium lot location... a view from your balcony of a plush Greenspace forest! This 2 bedroom 2 bath condo is located on the mid tier of the building - only an exterior flight of stairs to enter, not too high and not too low. It is a one-level unit, easy to clean and move around with a balcony, Primary Bedroom has an ideal ensuite bathroom, a full bathroom near the main area and another good sized bedroom. KITCHEN - Open kitchen area with a pantry! Dining area and living room connected for your enjoyment. IN-UNIT Laundry, private. NO CARPET! What makes this different is the picturesque view of the forest, you are not looking at condos when on the balcony, but GREENSPACE while you enjoy your meal and drink your coffee. Located on the second floor and is a one level unit, so not too many steps to get in your home. Prime location in Findlay creek and a short walk to buses and HUGE Findlay Creek shopping plaza with all of your lifestyle needs. Vimy Ridge Public School a 2 min drive away serving JK-G8. Parks are near by and greenspace all around. TAXES ARE LOW at -$2255/2024 and condo fee is reasonable at $365/mo. Building was built in 2015 with high-end finishes... come see for yourself! It's different living at 362i Wood Acres Grove... WELCOME HOME! (id:35885)
374 Moffat Pond Court
Ottawa, Ontario
Fantastic END UNIT townhome located at the heart of Barrhaven! This fully cleaned townhome contains three levels of living spaces with 2bed+ Den/3bath, plus a partly finished basement for extra storage. A cozy family room on the first floor leading to the FULLY FENCED backyard. Large living/dining rooms, a bright open concept kitchen with breakfast bar, two-piece bathroom, and an in-unit laundry are also conveniently located on the second floor. The stairs lead you to a Den on the third floor. A master bedroom with a walk-in closet and a three piece ensuite, another large sized bedroom and a second full bath located on this floor. The fenced backyard is perfect for a family BBQ and summer outside activities. It's in a great location with walking distance to shopping, schools, parks and public transit. Flooring: Tile, Laminate, Carpet W/W & Mixed (id:35885)
17 - 3415 Uplands Drive N
Ottawa, Ontario
Welcome Home! This 3-bedroom, 2-full Bathroom home, is nestled in the heart of Hunt club, Windsor Park Village community. The open-concept floor plan of the second floor ensures a fluid transition from the living area to the dining space, kitchen and the patio, creating an inviting atmosphere perfect for entertaining or quiet relaxation. The kitchen is a chef's delight, reserved and equipped with stainless steel appliances, sleek countertop, and ample cabinetry, promising both style and efficiency. Upstairs, the bedrooms serve as private retreats, each generously sized and adorned with plush carpets, providing calmness. Wait till you see the bedroom with a skylight roof. This location presents a blend of urban convenience, with proximity to shopping centers, Schools, fine dining, and entertainment options, Public Transit plus easy access to the Air Port. This home is a perfect amalgamation of comfort, not just a residence, but a lifestyle choice. A great opportunity to express your interior creativity. Make this lovely home yours. Schedule a visit today to see what we mean. (id:35885)
2 - 2226 Page Road
Ottawa, Ontario
This 1 bedroom + Den lower-level apartment offers a comfortable and practical layout with an open-concept kitchen, living, and dining area. The above-grade bedroom brings in plenty of natural light, and the additional den is perfect for a home office or extra storage. You'll also appreciate the in-unit laundry and storage room. Your own private entrance with a long driveway ideal for those who value privacy, independence, and easy access. Located directly across from a beautiful park and just steps from public transit and all major amenities, this apartment offers a quiet, well-connected lifestyle in one of Orléans most desirable neighborhoods. Utilities are extra. Rental application and credit check required. Available May 1st. 24 hours notice is required for all showings. Kindly allow 24 hours irrevocable on all offers to rent. (id:35885)
79 Thistledown Court
Ottawa, Ontario
Newly renovated unit offers a well maintained white kitchen with brand new dishwasher. The main and upper floors feature new flooring throughout. The fully finished lower level carpet has been professionally cleaned. The basement features a spacious recreation room, a laundry room, and a 3-piece bathroom. The private yard is fully fenced and backs onto a serene common area. Ideally located close to top-rated schools, shopping, and public transit, making daily errands a breeze. Surface parking is included at #51. Don't miss out on this opportunity! Move-in Ready. Home flow video is linked. Some pics and video were taken before the new main floor was installed. (id:35885)
844 Cedar Creek Drive
Ottawa, Ontario
Welcome to your dream home in the heart of Findlay Creek! This beautifully updated Tartan built end unit townhome, on one of Findlay Creek's larger premium lots, offers the perfect blend of style, space, and convenience. Featuring 3 bedrooms, 3 bathrooms, and a fully finished basement, this home provides over 2,000 sq ft of living space with an abundance of natural light thanks to extra windows only end units enjoy. The main floor boasts an open-concept layout with hardwood flooring, a spacious kitchen complete with stainless steel appliances, quartz countertops, and a breakfast bar ideal for entertaining. Upstairs, the primary suite includes a large walk-in closet and a 5-piece ensuite with a soaker tub and separate shower. Two additional large bedrooms and a full bath offer ample space for family or guests. Laundry is also conveniently located on the upper level. A fully finished family room in the basement with two large windows and gas fireplace offers a cozy and inviting retreat for relaxing, watching the game or entertaining. Enjoy the added privacy of a fenced backyard and the convenience of an attached garage with inside entry. Located steps from parks, schools, shops, and transit, this turnkey home is perfect for families, professionals, or anyone looking for low-maintenance living in a vibrant community. Don't miss your chance to own this stunning, move-in ready townhome in one of Ottawa's most sought-after neighborhoods! 24 hours irrevocable on all offers as per a written form 244 (id:35885)
178 Chenoa Way
Ottawa, Ontario
2013 built, 6 bed, 4 bathroom home in Stonebridge West with the ultimate lower level teen retreat! Bright and open main floor with two story foyer features a spacious den, mudroom and large principal rooms highlighted by 5' maple floors, 9FT ceilings, upgraded baseboards and crown moulding. Enjoy the well appointed kitchen with quartz counters, upgraded backsplash and high end appliances. An impressive hardwood staircase leads to the upper level which features hardwood throughout and offers 4 bedrooms and 2 full bathrooms including an expansive master suite with dressing room and spacious ensuite. Finished lower level offers two bedrooms, a full bathroom and fabulous rec room with bar. Thousands spent in quality upgrades and finishes making this the perfect spot for your family to call home. It's time to MOVE UP TO STONEBRIDGE!! (id:35885)
704 - 234 Rideau Street
Ottawa, Ontario
WOW! NEARLY-NEW RENO, be the one to enjoy this FULLY FURNISHED apartment downtown in the Heart of it all! Pristine Floors flow beautifully throughout the spacious, open PANORAMIC VIEWS, well-oriented Sweet Spot! Gorgeous fresh white quartz anchors the well equipped kitchen. Bright and light white quartz also just installed in spacious 4 pc bath. Very practical layout, great location in a building providing full security lobby presence service. Walk everywhere to the beat of the Market, stop by the many world class neighbouring Galleries, dine locally in some of the best the city has to offer, or saunter over to the Ottawa Riverside to stroll or bike along the exquisite shores of our great River. Truly at the center of greatness! Fitness and a vast outdoor communal space give even more appeal to this gem!!! (id:35885)
96 Chesapeake Crescent
Ottawa, Ontario
Fantastic townhome in Barrhaven with three bedrooms and two bath. Open concept main living and dining area sits next to a bright kitchen with ample counter and storage space. Patio doors lead out to a fully fenced yard. Second floor has large master bedroom with walk in closet and cheat door to main bath. Two more good size bedrooms and linen closet. The finished lower level offers additional living space. Laundry and storage area. Nestled in a great location, this property is close to shops, parks, transit and more. (id:35885)
531 Rye Grass Way
Ottawa, Ontario
Built in 2022, this RARE HIGHLY UPGRADED 4 BEDROOM END UNIT has $20,000 in builder upgrades! The neighborhood is well-established - perfect for families seeking comfort, convenience, and top-rated schools just steps away. Rather than being surrounded by construction, you'll enjoy a fully completed streetscape with a paved driveway, green lawns in both the front and backyard, and a true sense of community from day one. Step inside to a bright and spacious open-concept layout, enhanced by 9' ceilings and pot lights throughout, creating a warm, inviting atmosphere. This model also features more windows than other homes, allowing natural light to flood the home, further accentuating the sleek upgraded laminate flooring throughout the main level. The chefs kitchen boasts genuine oak cabinetry, taller cabinets for extra storage and a more luxurious feel, white quartz countertops, and high-end stainless steel appliances. The entire home is fitted with premium blinds on all windows, adding both style and privacy. The second floor features a luxurious spacious primary bedroom, featuring a walk-in closet and a spacious ensuite bathroom with double sinks, plenty of counter space, and shower with bathtub. The other 3 bedrooms are also sizable and have pre-installed blinds on all windows. Located in an established and highly sought-after community, this home is just minutes from multiple top-rated schools, parks, shopping, public transit, and the Minto Recreation Complex. This prime location is perfect for families, offering everything you need within easy reach. Book your private showing today! (id:35885)
490 Alcor Terrace
Ottawa, Ontario
Stunning executive home in Beautiful Halfmoon Bay, featuring 4 bedrooms, 4 bathrooms, and a versatile MAIN FLOOR DEN, nestled on a quiet and family-friendly street. This meticulously maintained home by its original owners showcases exceptional curb appeal with elegant interlocking stonework in both the front and back. The main level boasts a bright and open layout, with a spacious living and dining area that seamlessly connects to the show-stopping chefs kitchen complete with a massive quartz island, extended cabinetry, stone backsplash, and sleek stainless steel appliances. The adjacent family room is warm and inviting, featuring wall-to-wall windows and a cozy gas fireplace. Upstairs, the curved staircase leads to 4 generous bedrooms and 3 full bathrooms, including an expansive primary suite with double walk-in closets and a spa-like ensuite featuring a freestanding soaking tub, glass shower, and double vanities with incredible counter space. The additional bedrooms are spacious and perfect for growing families or multi-generational living, while the upstairs laundry and 2nd en-suite bathroom offer added convenience and privacy. The fully fenced backyard is low-maintenance and beautifully interlocked, ideal for relaxing or entertaining. Modern, stylish, and truly move-in ready! Love what you see? All furniture in the home is available for sale! Thoughtfully selected pieces in excellent condition can stay with the home, just move in and enjoy the complete setup. Book your private showing today! (id:35885)
92 - 3683 Aladdin Lane
Ottawa, Ontario
Step into this lovingly maintained, carpet-free 3-bedroom + large den, 2-bathroom townhouse a true gem in the highly sought-after Blossom Park/South Keys neighborhood. Whether you're a first-time homebuyer, investor, or simply ready for a fresh start, this charming home has everything you need to feel right at home. The moment you walk in, you'll be greeted by bright, open living spaces that are perfect for everyday comfort and entertaining. The renovated basement adds fantastic flexibility with a spacious den, a second full bathroom, and a cozy kitchenette, ideal for a home office or even a personal retreat. Step outside into your peaceful, south-facing backyard, where you'll enjoy plenty of natural sunlight and no rear neighbors for added privacy. The stone patio is perfect for hosting summer BBQs, relaxing with a cup of coffee, or simply enjoying the outdoors in peace. Located just minutes from Bank Street, Hunt Club Road, and the Ottawa Airport, with shopping, parks, schools, and transit all close by, this home offers unbeatable access to everything you need while still tucked away in a peaceful, family-friendly neighborhood. Don't miss your chance to own this charming and versatile townhouse schedule your private viewing today! (id:35885)
55 Hummingbird Crescent W
Ottawa, Ontario
BEAUTIFUL RENOVATED TOWNHOUSE. $50000. In upgrades Windows 3 yrs. skylights 3 yrs. kitchen cabinets, granite counter tops 3 yrs, refrigerator, microwave with hood fan, dishwasher, 3 yrs California shutters, window blinds, 5 yrs. Garage door, front door, 3 yrs. $50000. of upgrades. Easy to get out of Barhaven using Highway #16, 5 min. away. Close to Costco, schools, shopping outlets. Hot water tank rental $35. (id:35885)
1009 - 255 Bay Street
Ottawa, Ontario
RARE opportunity to own a true 2-STOREY LOFT with 1.5 baths at the highly sought after Bowery condos in downtown Ottawa. Bright and open concept with soaring floor to ceiling windows equipped with custom fitted motorized solar blinds. Beautiful hardwood flooring throughout main and upper levels, quartz counters in kitchen and baths, upgraded stainless steel appliances, in-unit laundry, storage locker, and heated UNDERGROUND parking included. This stunning condo offers two hotel like guest suites and top floor amenities, which includes indoor salt water infinity pool, fitness centre, party room, BBQ patio, and 360 degree views of Ottawa. Less than 5-minute walk to major bus routes, LRT station, restaurants, and shops (id:35885)
1080 Lunar Glow Crescent
Ottawa, Ontario
Move in ready! This stunning end-unit townhome offers a perfect blend of elegance, style, and functionality. Most renowned model of Urbandale the "Atlantic I" offers unmatched design, two storeys' great room, and bright loft with a great view, this is undoubtedly one of the best family homes available. Open concept main level features bright foyer with WIC and separate mud room, Chef's kitchen with oversized island with Quartz countertops, high-end appliances, and breakfast eat-in area. The dining area flows seamlessly into the living space and The bright, airy living room is highlighted by soaring ceilings and massive windows, creating a light-filled, inviting space. Beautiful staircase leads to the second level complete with a huge primary bedroom and WIC/5pcs ensuite bathroom, 2 spacious good sized bedrooms, a full bath and convenient laundry as well. The lower level, a versatile rec room with over sized windows and ample storage. You definitely will appreciate the backyard, complete with interlocked patio for your summer barbeque. A wonderful community with quick access to LRT Station, Green space, Shopping, Schools and more. It is a must see! Do not miss out on this great property and call for your private viewing today! (id:35885)
276 Kinghaven Crescent
Ottawa, Ontario
Absolutely Stunning, Bright and Spacious move-in ready condo townhome! This highly sought-after Harmony, Urbandale model showcases open ceiling in living/dining room and wall to wall windows creating an extravagant height & openness to the main living area. Open concept kitchen with large island, expresso shaker style cabinets, elegant drop pendant lighting and generous cupboard space. Large primary bedroom on upper floor with vaulted ceiling offers a spa like 4 piece ensuite bathroom with soaker tub, private balcony and walkin closet. Very spacious secondary bedroom with walkin closet. Convenient full 3 pcs bathroom on main floor. Impressive BONUS Loft open to lower main living area is perfect for home office, gym equipment, reading area. Enjoy outdoor living & entertaining with its stunning sun-filled open-air terrace large enough for BBQ and eating/sitting area. Spacious and private ground level garage and driveway parking with interior access to mud room with two double closets. This home is located in a prime location with quick access to Highway, Transit, Shopping, Parks, Trails and Schools. Don't wait, book your showing now! (id:35885)
204 Cooks Mill Crescent
Ottawa, Ontario
Steps from Boothfield Park and facing peaceful green space, this stunning 3800+ sqft home sits in one of Riverside Souths lowest-density communities. A short walk takes you to the newly opened LRT terminal and the upcoming Riverside South Town Centreconvenience and tranquility in one perfect location. The spacious main floor welcomes you with a grand foyer and an open-concept living/dining area. A huge kitchen offers abundant cabinetry, granite countertops, a breakfast nook, and a built-in workstation. The main level also features a large family room with a cozy fireplace, and a versatile den that can serve as an office or fifth bedroom. Upstairs, a hardwood staircase with iron rod spindles leads to a bright loft and a large walkout balcony with views of the park. The four oversized bedrooms include a Jack-and-Jill bathroom for two, a guest suite with its own 3-piece ensuite, and an impressive primary retreat with fireplace, two walk-in closets, and a brand new 5-piece ensuite with dual vanities, a stand-alone tub, rainfall shower, and enclosed toilet. Over $120,000 in upgrades in the past 4 years: Interlock, patio, porch & flower beds (2021) Powder room update (2021) Backyard shed (2022) Rear deck (2023) New roof (2024) Renovated master ensuite (2024) New fence (2024) Additional updates include upgraded lighting, energy-saving blinds, premium curtains, smart thermostat, and built-in closet organizers. Generous storage is found throughout the home. The unfinished basement offers endless potential for customizationhome theater, gym, extra bedrooms, or even an in-law suite. If youre looking for size, space, upgrades, and a prime locationthis home has it all. (id:35885)
900 Duxbury Lane
Ottawa, Ontario
Welcome to 900 Duxbury Lane. This luxurious multi-generational smart home combines elegance with modern convenience, It features upgraded tiles and wood floors, an extended kitchen island, quartz backsplash, and a spacious walk-in pantry, gaming room shines with a smart cloud ceiling. Smart appliances include a Samsung Android fridge with cameras, wall microwave & oven, thermostat, MyQ smart garage opener, video doorbell, and all-season smart lighting. The second-floor includes Primary bedroom with 5 Piece Ensuite with Walk-in-closet, Two Bedrooms with Jack & Jill washroom and Two more decent sized bedrooms with full washroom, laundry boasts a smart washer and dryer. High-ceiling chandelier and upgraded fixtures throughout elevate the design. The basement rec-room has a separate entrance through the garage, Outdoors enjoy a BBQ gas line, hot water access, and a sleek LED address sign, Ethernet camera cables secure all corners of the home. Located near parks, new school, shopping, gyms and more, this home is ideal for modern living, this home truly stands out. Sellers are motivated to sell. Book your showing today! **EXTRAS** 24 hours irrevocable on all offers. (id:35885)
155 Fordham Private
Ottawa, Ontario
Next to Canada Experimental Farm, this 2 bedroom and 2 bathroom townhouse will delight a professional couple or small family living on a quiet street centrally located to all amenities with great neighbours. A good size entrance provides access to the stairs for the 2nd level with hardwood floors in the living room with open concept to the dining area. The Kitchen has ceramic tiles with a breakfast area next to patio doors to the balcony overlooking the back yard. A powder room is conveniently available on the same level. The upper level features two generously proportioned bedrooms and a full bathroom. The finished basement has a family room that could be used as an extra bedroom with patio doors to the back yard. An additional lower level where the furnace is located is perfect for storage or work shop. You will enjoy the bicycle path behind the house and the proximity to all the shopping, schools, transit, parks, hospital, professional services, great restaurants and so much more. Close enough to the highway for quick access but far enough to not hear the traffic. You will want to see it today! Fees $77.50/mth. (id:35885)
3362 Findlay Creek Drive
Ottawa, Ontario
Stunning Brand New Home in Lilythorne in the Findlay Creek community! This beautifully designed single-family home offers 4 spacious bedrooms plus a generous second-floor loft, perfect for a home office or media space. The gourmet kitchen features quartz countertops, a walk-in pantry, and a large working island, overlooking the bright family room with a stylish double-sided electric fireplace. Enjoy entertaining in the elegant living and dining room areas. Hardwood stairs with iron spindles lead to the upper level, showcasing a luxurious primary bedroom and an exquisite ensuite with a stand-alone tub, double sink vanity w/ quartz counters, and a walk-in closet. The main bathroom also includes a double sink vanity with quartz counters and a separate water closet for added convenience. The fully finished lower level boasts a massive rec room ideal for family fun or relaxation. Large basement windows allow for natural light. Additional features include central air, HRV, humidifier, and all appliances. Close proximity to parks, shopping, and transit. A perfect blend of style, space, and location! (id:35885)
1909 - 515 St Laurent Boulevard
Ottawa, Ontario
Newly refinished floors - Welcome to Suite 1909 at 515 St. Laurent, a gem nestled in the sought-after Highlands community within Viscount Alexander Park. Perched high on the 19th floor, this 2-bedroom condo boasts panoramic views of the Ottawa River & the Gatineau Hills. Whether you're watching the sunrise over the hills or enjoying a tranquil sunset from your spacious balcony, the vistas are guaranteed to captivate. Step inside to discover a thoughtfully designed living space. The kitchen, truly the heart of this home, seamlessly flows into the dining & living areas, creating an inviting atmosphere perfect for both quiet evenings & entertaining guests. Hardwood floors extend throughout, enhancing the unit's elegance & warmth. The generous living area is versatile, with ample space to carve out a cozy office nook, ideal for working from home. The condo is as practical as it is beautiful. With plenty of closet space and the rare convenience of in-suite laundry, you'll have everything you need for a streamlined lifestyle. Central air conditioning ensures year-round comfort and a rental parking space is available for just $80/month. Residents of 515 St. Laurent enjoy a wealth of amenities that enhance their quality of life. Take a refreshing dip in the outdoor pool during summer, unwind in the sauna, or stay active in the fully equipped gym. The party room offers an excellent space for gatherings and the professionally managed building ensures peace of mind. Your condo fees are all-inclusive, covering heat, hydro, water/sewer, building insurance, management fees, and a dedicated caretaker. This condo is mere minutes from Montfort Hospital, CMHC, CSIC, NRC, and College La Cite. With convenient access to public transit and a short drive to downtown Ottawa, this suite perfectly balances comfort, convenience, and connectivity. Whether you're a professional, a retiree, or an investor, Suite 1909 is a must-see. Embrace a lifestyle of ease & elegance at The Highlands. (id:35885)
1509 - 101 Queen Street
Ottawa, Ontario
Exquisite 15th flr apartment with a Top Of The World View. Premium level just below the Penthouse suites. Great INVESTMENT OPPORTUNITY for a RENTAL apartment. PLEASE NOTE: 1 underground parking space CAN BE PURCHASED in addition. If sipping a drink on your balcony with a sky-scape view of Ottawa downtown resonates then this prestigious address in the heart of our capital is for you. Luxury amenities on site. This apt.has 9ft ceilings with wall to wall windows. Fitted w high end appliances, quality fixtures and in-unit laundry. Carpet free! The design process has afforded this unit ample storage throughout, with a ceiling to floor, wall-wall built in closet in the bedroom & ample kitchen cabinetry for all those small appliances. An oversized quartz island, a bar fridge to chill your wine and that balcony to enjoy it on! With access to The Sky Lounge with a view of Parliament and The Peace Tower, (July 1st from this space!) to a gym, games rm, theatre and much more. 24 hr Concierge service to arrange add-ons like dry-cleaning, tailoring & valet park. LRT is 200 mtrs. 20 min drive to the Gatineau Hills. Live in the heart of d/town and enjoy the walking accessibility to theatres, restaurants, shops etc. Running & bike paths close by. (id:35885)
B - 1376 Louis Lane
Ottawa, Ontario
Welcome to 1376B Louis Lane--a bright and spacious 2-bedroom basement apartment in a prime central location! Enjoy the convenience of quick highway access and a nearby LRT stop, making commuting a breeze.This well-designed unit features two generously sized bedrooms, a full bathroom, in-unit laundry, and a private separate entrance for added privacy. The modern finishes throughout create a warm and inviting atmosphere, perfect for comfortable living. Rent includes all utilities, and there's one parking space included. Ideal for professionals or couples looking for an stress-free rental in a fantastic location. Rental Application Requirements: All applications must include a credit report from Equifax or TransUnion, proof of income, and are subject to landlord approval. Don't miss your chance to call this space home! (id:35885)
14 Riverbrook Road
Ottawa, Ontario
Amazing home in prestigious Arlington Woods. Welcome to this lovingly maintained and renovated gem in one of the city's most sought-after neighborhoods. No stone has been left unturned in this timeless and understated classic home. From top to bottom every detail has been thoughtfully updated to blend modern comfort with elegant charm. Featuring a spacious, sun filled layout, upgraded gourmet kitchen complete with new Quartz countertops , baths with premium finishes and custom touches throughout. *Amazing Bonus Feature is a fully equipped, all season backyard Bunkie ---- perfect for guests, a home office, tenant or a cozy retreat. All this nestled on a beautiful landscaped lot, this turn-key home offers unmatched tranquility and privacy while being minutes from parks, schools, shops and transit. Listing agent to be present for all showings. Please see Broker remarks for list of updates. **24 hours notice for showings Thursday and Saturday** (id:35885)
1268 Henry Farm Drive W
Ottawa, Ontario
Exceptional Investment Opportunity in Copeland Park! Discover this rare offering of three fully tenanted units in this desirable area. The main home feature 3 spacious bedrooms, perfect for families or professionals. The newly renovated 1 Bedroom apartment offers a modern and comfortable living space, while the contemporary & unique other 1 bedroom unit, creatively converted from the garage area, has also been fully renovated and up to code. This turn-key property is an incredible opportunity for investors seeking strong rental income from day one. All units are currently rented and the entire property has been meticulously maintained. 48 hours notice for viewings. Don't miss your opportunity to own a high yield, low maintenance property in a sought after location. (id:35885)


