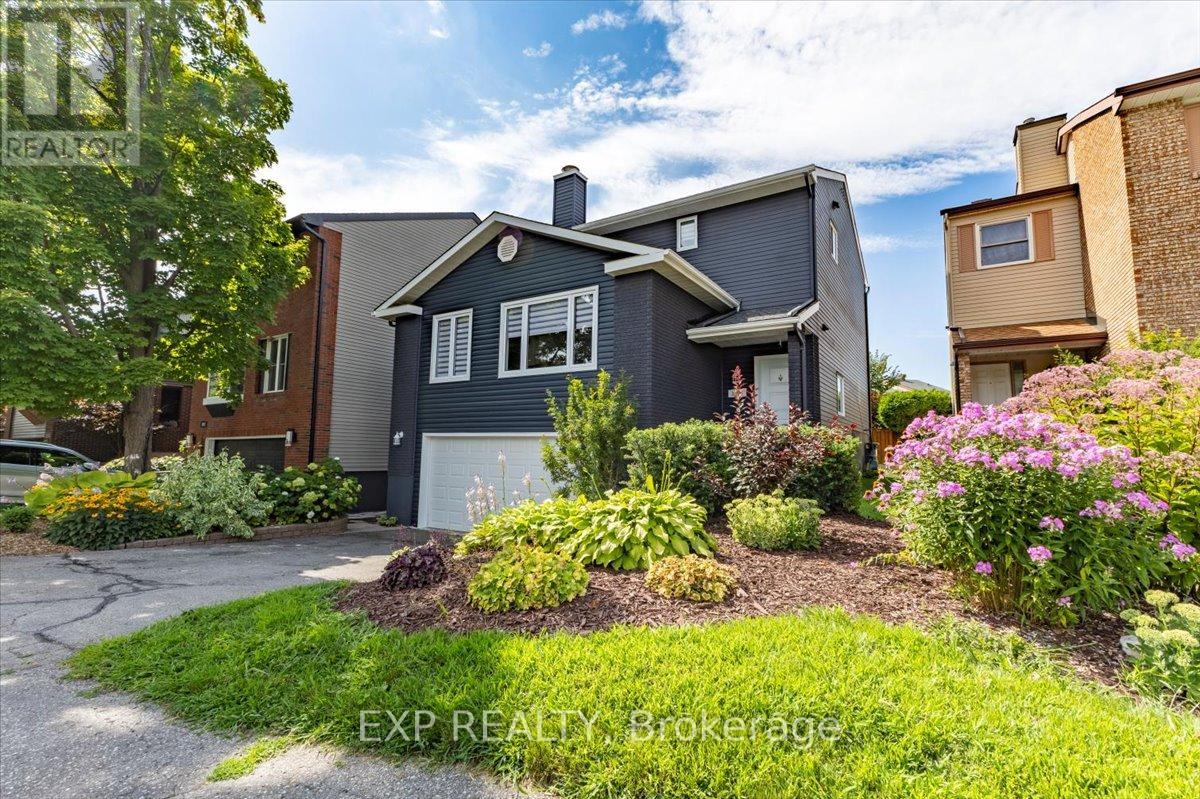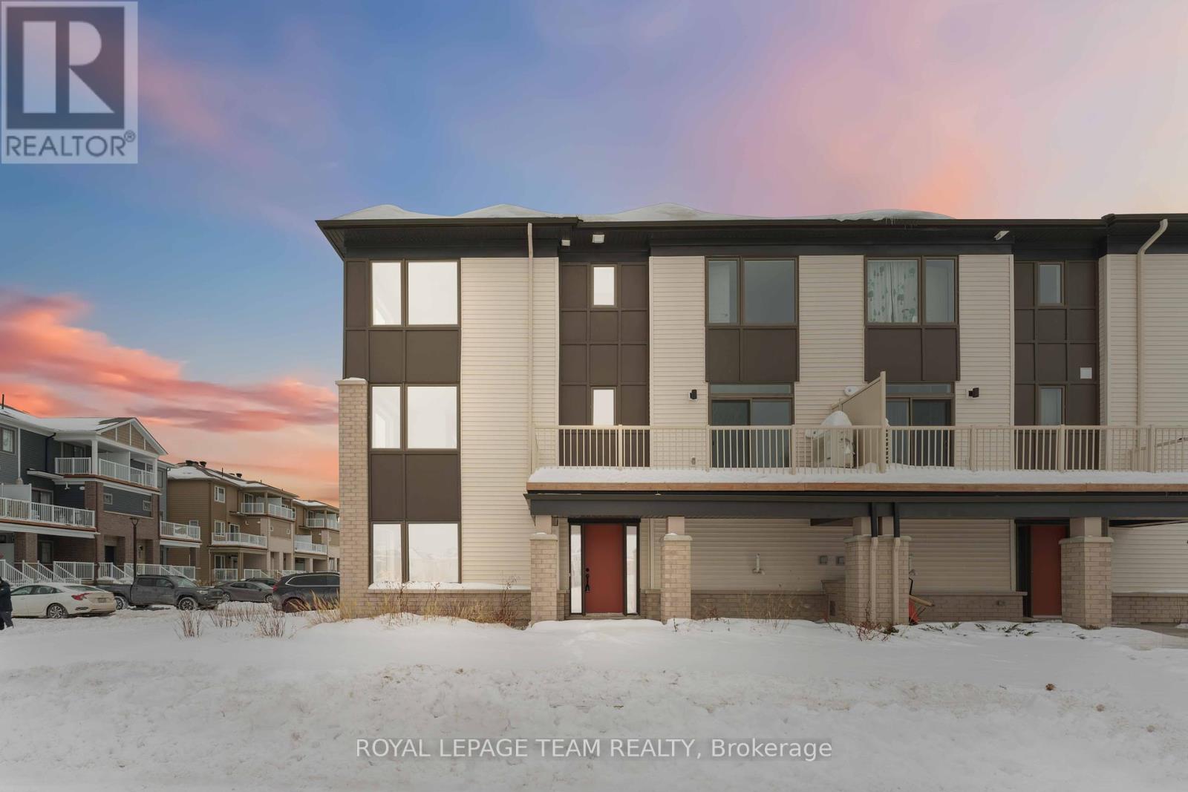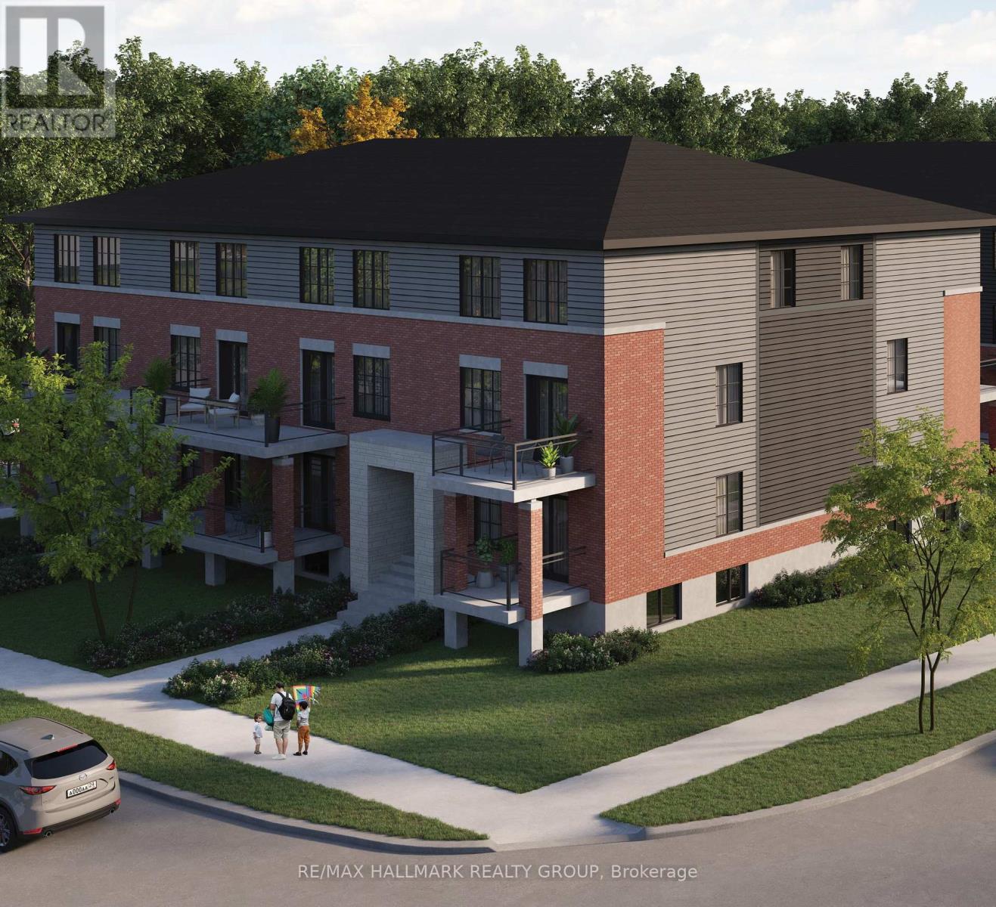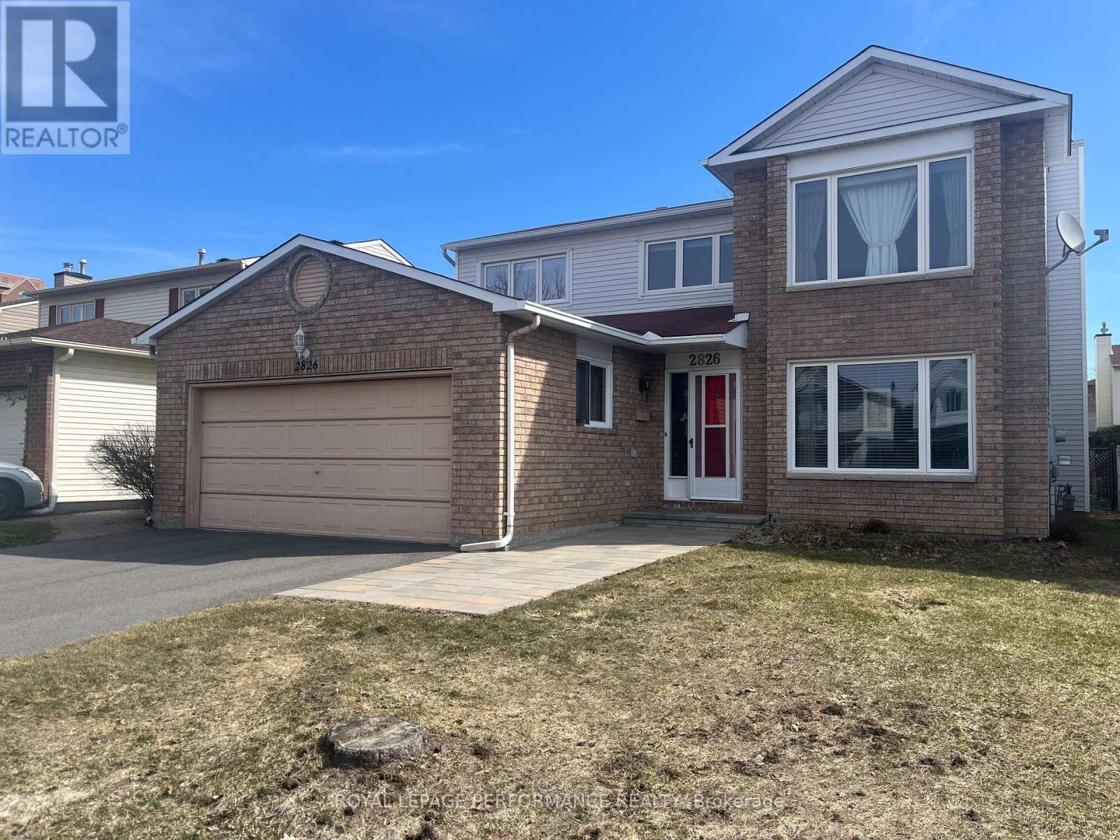3065 Uplands Drive
Ottawa, Ontario
Welcome to this meticulously updated and maintained detached single home at 3065 Uplands Dr. Simply pack your things & move right into this 3 bedroom, 2.5 bath with double car garage home & enjoy. Enter into the beautiful foyer with updated powder room & tile flooring. As you reach the main level you are greeted with hardwood floors throughout the main living spaces that include two living spaces, dining room and an eat in kitchen area. The kitchen is home to granite countertops, stainless steel appliances and a closet pantry. The second floor has two great sized spare bedrooms and full bath along with a large primary suite that includes a stunning ensuite bath with double quartz sinks & large shower. The basement includes a great sized rec room, along with access to the 445 sqft double garage. The amazing landscaping in the front & back is sure to impress. Enjoy a dinner on the back deck or relax in the backyard's shaded sitting area. (Roof - 2021, AC - 2017 & all newer windows) (id:35885)
700 Chromite Private
Ottawa, Ontario
Stunning 3-Storey Stacked Townhome with Breathtaking Water Views in Barrhaven! This modern 3-bedroom, 2.5-bathroom townhome features a spacious office/den, perfect for work-from-home flexibility. Enjoy stunning water views from the large balcony, ideal for unwinding or hosting guests. The open-concept layout boasts a sleek kitchen with elegant quartz countertops, ideal for both cooking and entertaining. With an oversized garage offering ample storage space, this home combines convenience and luxury. Don't miss your chance to own this beautiful townhome! Association fee for private road maintenance: $215.60 per month. (id:35885)
58 Lindhurst Crescent
Ottawa, Ontario
This beautifully maintained 3 +1 bedroom, 4 bath home in desirable Briargreen exudes pride of ownership. Situated on a generously sized pie-shaped lot with no rear neighbors, this property offers exceptional privacy, enhanced by mature cedar hedges. The main floor features a spacious eat-in kitchen, formal dining room, and an inviting living room with a stunning wood-burning fireplace. A rarely offered addition beside the living room provides an excellent flex space to suit your household's needs and a separate mudroom with heated flooring! Upstairs welcomes you with a spacious primary bedroom with a full ensuite bathroom, along with two generously sized secondary bedrooms and a large family bathroom. Both bathrooms on this level feature double vanities. The lower level offers a perfect balance of finished space and storage. A spacious bedroom with ample closet space, several large windows, and another full bathroom create an ideal space for a nanny suite or teen retreat. Imagine enjoying gatherings with friends and family in the peaceful, south facing backyard, complete with a heated saltwater pool and a newly constructed deck. Walking distance to a variety of schools and parks (Briargreen PS offers French Immersion next year), easy access to transit, both 417/416 highways, shopping and more! Addition/mudroom 2018, deck 2019, windows 2014/2018, pool heater & salt system 2018, roof 2021, front door 2018, Patio doors 2015/2018, Attic Insulation 2019, Furnace installed in 2013 and warrantied until 2028. (id:35885)
A - 105 Fraser Fields Way
Ottawa, Ontario
Welcome to 105A Fraser Fields Way, a turn-key and maintenance free living experience designed and constructed by Tartan. Located in the sought after community of Barrhaven with endless amenities nearby including Schools, Shopping, Parks and Trails, Public Transit, and festivals at Clarke Fields. This ground level apartment includes minimal steps, a private front porch for seasonal BBQ and gardening, and is quickly accessed by your 2 parking spots and plenty of visitor parking. The interior features a modern and open concept design with sight lines across the living area with beautiful hardwood floors, updated light fixtures, and windows providing natural light. The kitchen is tastefully designed with brown cabinetry, light counters, ceramic backsplash, and bonus island for additional prep space and casual dining. The sleeping quarters include 2 sizable bedrooms with deep closets, windows, and light carpets. The full bathroom is located beside the laundry, and includes a standup shower, box vanity, and standalone deep soaking tub with tile surround. Welcome home! 24 hour irrevocable. (id:35885)
1 - 469 Wilbrod Street
Ottawa, Ontario
Welcome to 469 Wilbrod! Tucked away in the heart of Sandy Hillone of the city's most sought-after neighborhoods, this bright and charming 1-bedroom unit is an ideal choice for young professionals and students alike. Freshly painted and featuring rustic hardwood floors throughout, it boasts a spacious and inviting living area filled with natural light. The well-maintained building offers a shared laundry facility on the lower floor for added convenience. This is a fantastic opportunity to enjoy vibrant urban living with easy access to the University of Ottawa, downtown amenities, and nearby parks. Price without parking is $1725, if you need a garage parking space, the price is $1925 per month. (id:35885)
A - 1209 Maitland Avenue
Ottawa, Ontario
All-inclusive 3 BR, 1 Bath upper unit on Maitland. Features include: 6 appliances: fridge, stove, dishwasher, microwave, washer and dryer, hydro, heat, and water included, 1 Parking space included; no street parking available, snow removal and landscaping not included, no backyard. Conveniently located & in proximity to public transportation, College, shopping, bike paths, shops, restaurants, parks, and much more. (id:35885)
93 Chippewa Avenue
Ottawa, Ontario
A luxurious custom-built family home w/ impeccable finishes awaits. Walking distance to parks, schools (including Algonquin College), coffee shops, & groceries, while Byward Market & downtown core is 20-min by car. Within, it's Scandi-chic: high ceilings, white oak wood floors, modern details, & clerestory windows. First level boasts dedicated home office & open dining, living, kitchen space. Quartz island w/ built-in wine fridge makes hosting a dream. Top-notch appliances include Fisher & Paykel fridge, Fulgor Milano stove, Bosch dishwasher. Backyard features a tranquil terrace, maple tree, & gardens. Second level: Luxe primary bedroom w/ walk-in closet, spa-like en-suite w/ glass walk-in shower, concealed water closet & free standing tub. Two additional bedrooms w/ shared 4-piece bathroom. Guest bedroom w/ en-suite. Finished lower level: Generous lounge, in-law suite w/ four-piece bathroom. Near every amenity & green spaces: Families thrive here. (id:35885)
1204 - 70 Landry Street
Ottawa, Ontario
Experience upscale urban living in this spacious 2 bedroom, 2 bathroom corner suite, ideally situated in the sought-after Beechwood Village. This vibrant neighbourhood offers easy access to cafes, boutique shops, restaurants, and NCC bike paths along the Rideau River, Highway 417, and the ByWard Market. This suite features a thoughtfully designed open-concept layout, with large private balcony and panoramic views, including the Rideau Canal. The modern kitchen is equipped with stainless steel appliances and granite countertops, perfect for both everyday living and entertaining. Enjoy In-suite laundry, one designated underground parking spot and a storage locker for added convenience. Residents enjoy access to amenities such as an indoor saltwater pool, a fully equipped fitness center, and a stylish party room. Suite was professionally painted and carpets cleaned April 16th. Heating, air conditioning, and water are included, with tenants responsible for hydro. Move in today! (id:35885)
156 Salisbury Street
Ottawa, Ontario
LUXURY LIVING IN THE HEART OF CARP! This truly STUNNING 3 Bedroom, 3 Bath, 3 Story townhome is incredibly SPACIOUS and LOADED WITH UPGRADES throughout! Enter into the large, bright foyer offering access to the garage and partially finished storage area. Engineered hardwood flows throughout the sun-filled main level featuring an open concept layout, perfect for entertaining. The gorgeous modern kitchen is a chefs paradise equipped with a large pantry, granite countertops, black S/S appliances and a large island with a breakfast bar. The living room features a cozy gas fireplace and access to the beautifully landscaped, fully fenced backyard patio area. Laundry room is conveniently located on the upper level along with a 4-piece bathroom and 3 great sized bedrooms including the primary bedroom, with a walk-in closet and jaw dropping 4-piece ensuite with a soaker tub and glass shower. Situated in a desirable community close to parks, schools and just minutes from Ridge Rock Brewery, the perfect place for an evening out! (id:35885)
100 Casita Private
Ottawa, Ontario
Available as of May 15, 2025. The SAMUEL Model - This beautiful 3-bedroom, 1.5-bath lower end-unit is available for lease in the highly sought-after, family-friendly Bradley Estates neighbourhood, offering the perfect blend of modern luxury and everyday comfort. Designed with an open-concept layout, this home features high-end finishes and thoughtful details throughout. The chef-inspired kitchen boasts designer quartz countertops, Italian millwork cabinetry with soft-close doors, and stainless steel appliances, including a slide-in range, fridge, dishwasher, and over-the-range microwave. Under-cabinet LED lighting enhances both functionality and ambiance. Luxury vinyl plank flooring runs throughout, with carpeted stairs for added comfort, while spa-like bathrooms feature sleek quartz surfaces. Each bedroom includes designer blackout blinds for restful sleep, and a stacked high-efficiency washer and dryer add to the homes convenience. A large private balcony is perfect for morning coffee or unwinding in the evening, and an electric fireplace creates a warm and inviting atmosphere. Large windows flood the space with natural light, complemented by energy-efficient LED lighting throughout. Enjoy peace of mind with 24/7 full-site CCTV camera monitoring, ensuring a secure and worry-free living experience. For added value and convenience, ultra-fast 1.5-gigabyte internet and a premium VIP TV package are provided through a bulk service agreement with Rogers and are an additional $95 per month, ensuring seamless, top-tier connectivity without the hassle of setup or fluctuating service fees. Don't miss the opportunity to call this stunning unit home! (id:35885)
517 Muscari Street
Ottawa, Ontario
This beautiful Tamarack-built home, offering 2,165 square feet of living space + 455 sq ft of lower level space, is located in the sought-after Findlay Creek Village community. Featuring 3 bedrooms + loft, 2.5 baths, a finished basement, energy-efficient upgrades, and a host of modern features, this home is perfect for comfortable living and entertaining. The main floor boasts a large entrance foyer leading to an open-concept living area with hardwood flooring throughout. The spacious kitchen includes sleek granite countertops, upgraded cabinets, stainless steel appliances, and a central island ideal for cooking and hosting. The kitchen flows seamlessly into a cozy seating area, perfect for family gatherings. Upstairs, the primary bedroom offers a walk-in closet and a luxurious en-suite bathroom with a standalone shower and a relaxing soaker tub. Two additional well-sized bedrooms and a full bathroom complete the second level, while the convenient laundry room comes equipped with a near-new washer and dryer. The lower level features a bright and spacious family room, perfect for additional living space and plenty of storage options. Step outside to a fully fenced backyard ideal for privacy and outdoor enjoyment. This home is surrounded by nature trails, 25 acres of green space, and is within walking distance to excellent shopping including Canadian Tire, FreshCo, Tim Hortons, Cowan's Grove Plaza, McDonald's, and more. You will also be close to highly-rated schools like Vimy Ridge Public School, with easy access to transit and parks. Additional highlights include a natural gas fireplace in the living room, high ceilings, large windows, an interlocking walkway, and many upgrades! Whether you're relaxing at home or enjoying the neighborhood, this home offers the best of both worlds. (id:35885)
2826 Mozart Court
Ottawa, Ontario
Pride of Ownership Throughout! This beautifully maintained 2-storey home features 4 spacious bedrooms on the second level, including a primary suite with a 5-piece ensuite and walkin closet. The main floor offers a bright, updated kitchen with modern walnut cabinetry, granite countertop (2015), and a formal dining room with french doors; perfect for family gatherings. Enjoy multiple living spaces, including a sunken living room and a cozy family room with a gas fireplace. Patio doors off kitchen to a deck. Patio doors off family room to a fenced yard. Additional main-floor conveniences include a powder room and a laundry area. Hardwood floors throughout except for kitchen, bathrooms, entrance, laundry and stairs. Natural sunlight shines throughout the home - west exposure. Upgrades include a newer central air conditioning (2023), and windows (2012), roof (2008 with 25 year shingles). Interlock front walkway (2021). Located in a family-friendly community, this home is within walking distance of three playgrounds, sports fields, a community center, schools and basketball courts. Outdoor enthusiasts will love the two nearby walking trails. Conveniently situated close to Airport, South Keys shopping Mall, offering shopping, public transit (South Keys Bus Station and Greenboro Station), and LRT access , making commuting and errands a breeze. 15-20 minutes to downtown via Airport Parkway. A perfect blend of comfort, style, and location, don't miss this opportunity! (id:35885)

















