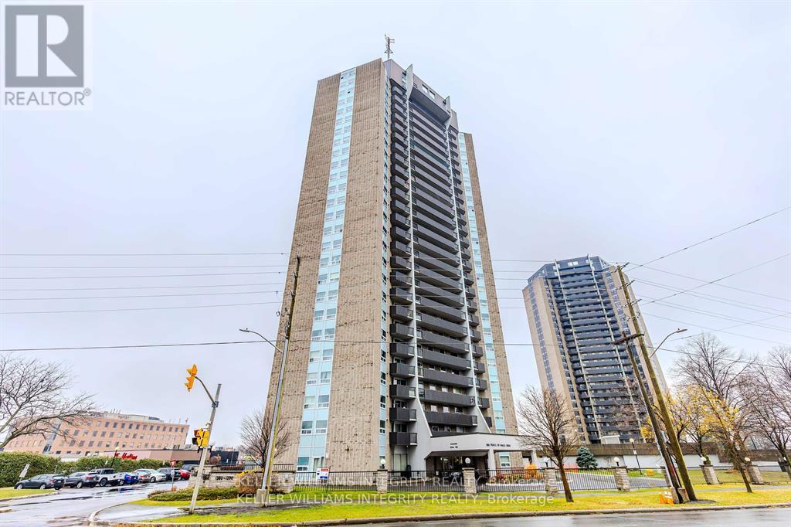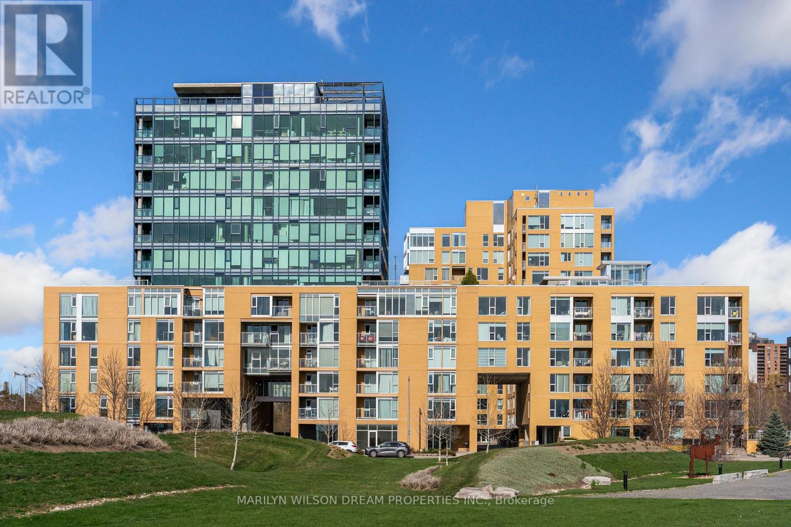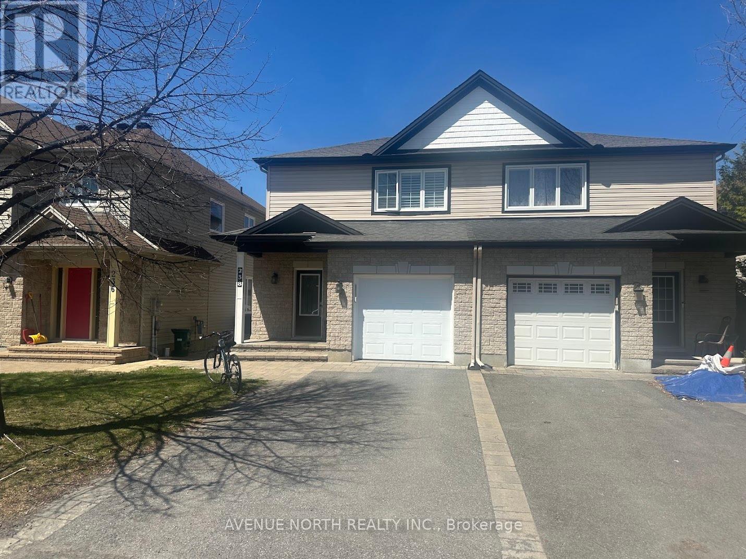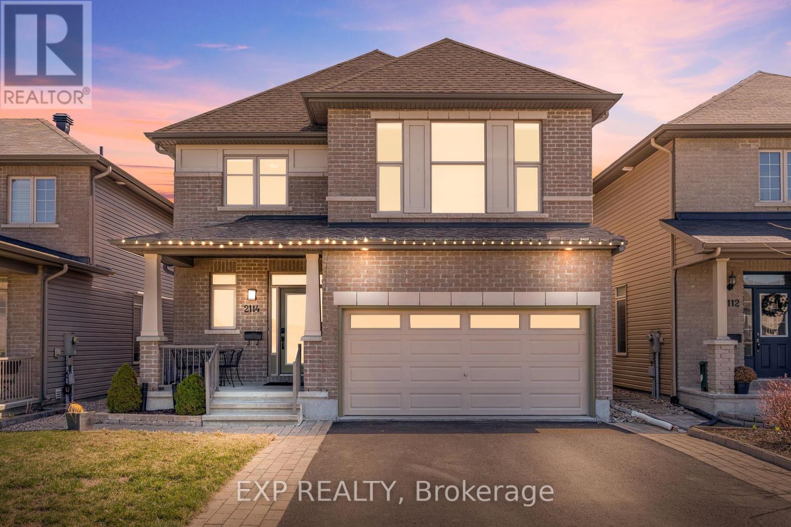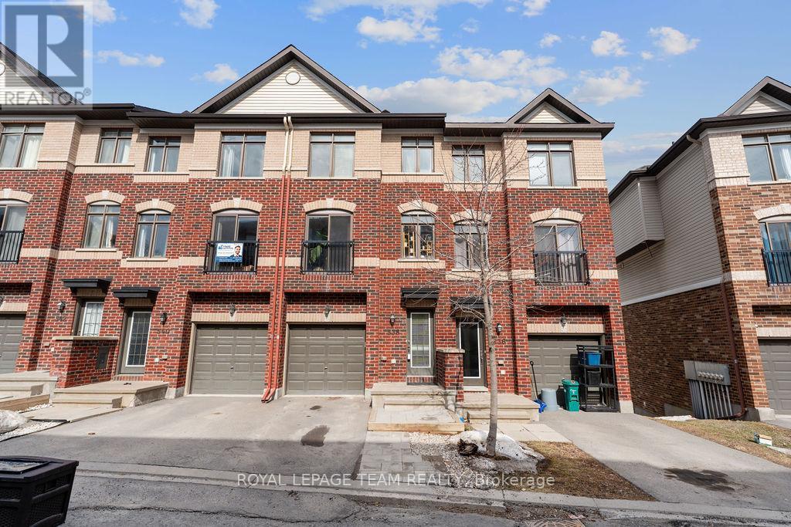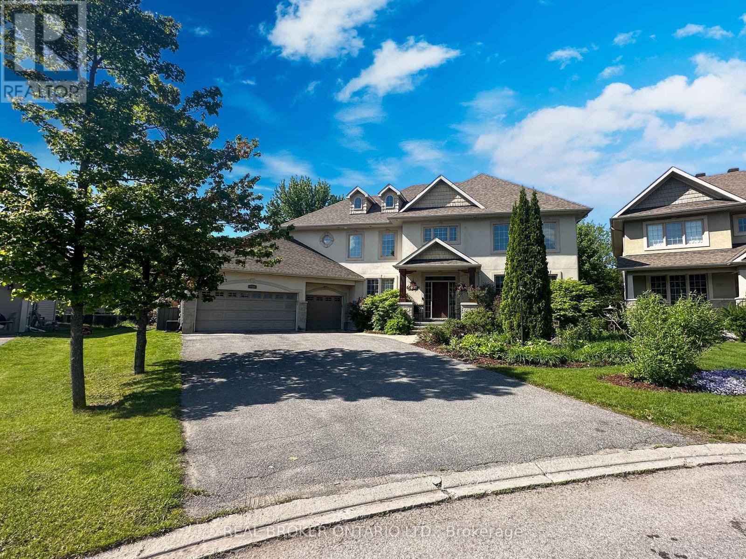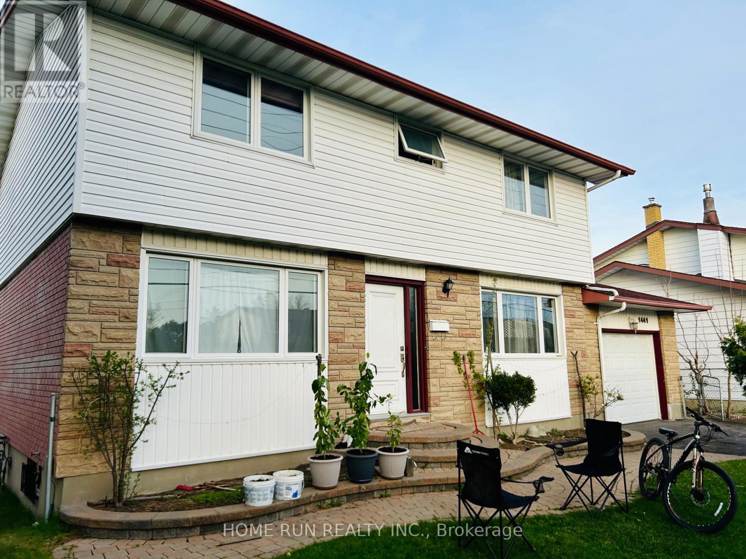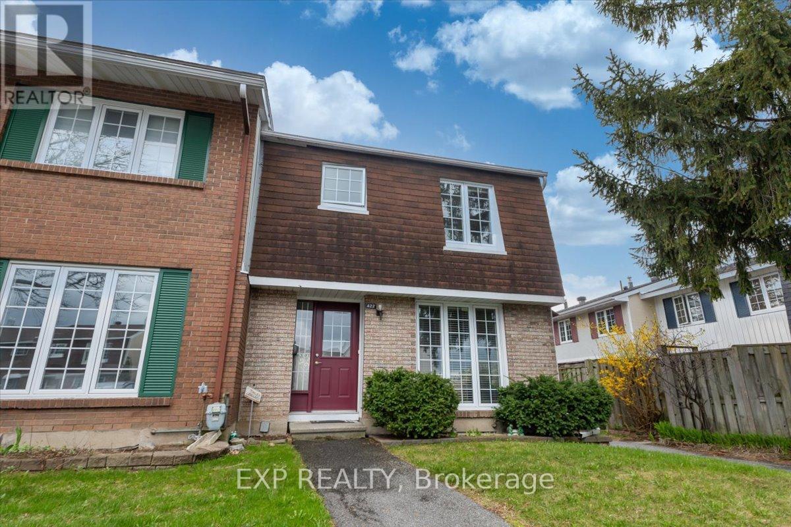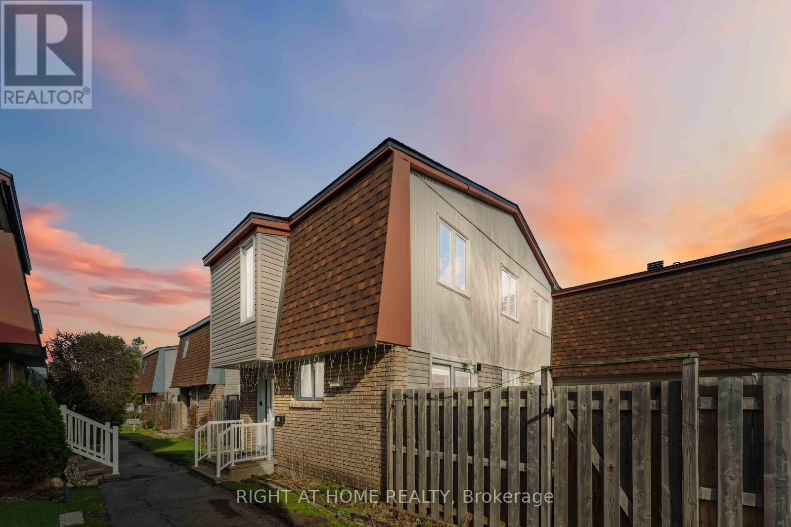803 - 1380 Prince Of Wales Drive
Ottawa, Ontario
Great Investment & Purchase with Rental Income Potential! Welcome to this spacious 3-bedroom, 2-bathroom condo offering generous living space and a large private balcony. The bright, open-concept living, dining, and kitchen areas are perfect for entertaining and feature easy-to-maintain flooring throughout. The primary bedroom comfortably fits a king-sized bed and includes a walk-in closet and private ensuite bath for added convenience.Step outside to your expansive balcony and enjoy stunning views, ideal for sipping your morning coffee or unwinding in the evening. This condo also includes one underground parking spot and is ideally located with easy access to bus routes, shopping, and dining options.Take advantage of resort-like amenities, including an indoor pool, sauna, and party room. Outdoor enthusiasts will love being just a short walk from Hog's Back Park, Mooney's Bay, and the Rideau River, with scenic trails leading to the Arboretum and Canal.With the perfect blend of city living and natural beauty, this condo offers the best of both worlds! 24-hour notice required for showings. Offers welcome! Parking B477. (id:35885)
613 - 250 Lett Street
Ottawa, Ontario
This modern 2-bedroom 2 bathroom condo in the heart of LeBreton Flats presents an unparalleled opportunity to be part of one of Ottawa's most exciting neighborhoods, primed for significant growth and urban renewal. From your private balcony, enjoy breathtaking, unobstructed views of LeBreton Flats, the iconic War Museum, and the tranquil Ottawa River. Inside, the design maximizes space and light, featuring a contemporary kitchen equipped with stainless steel appliances and bonus pantry. Expansive floor-to-ceiling windows invite abundant natural light, creating a bright and airy atmosphere throughout. The primary bedroom, bathed in sunlight, includes a generous closet and ensuite with asleek glass shower. The versatile second bedroom offers additional functionality, while a handy nook is the perfect space for a home office or dining nook. The 2nd 4-piece bathroom is conveniently located off the foyer. Living here means enjoying the best of both urban living and nature. With easy access to scenic walking and biking paths along the river, as well as the vibrant downtown core, you'll have the perfect balance of tranquility and city energy. The Pimisi LRT station is just minutes away, offering seamless transit to all parts of the city, while nearby parks, the War Museum, and annual events such as Bluesfest further enhance the appeal of this prime location.The building itself offers an array of amenities, including an indoor swimming pool, a well-equipped fitness center, a rooftop terrace with BBQ areas, in-suite laundry, underground parking, and a convenient storage locker. This condo offers a rare and exciting opportunity to invest in a thriving neighborhood with tremendous potential. With everything this unit and location have to offer, you won't want to miss your chance to experience it first hand. Schedule your viewing today! (id:35885)
238 Tewsley Drive
Ottawa, Ontario
Welcome to Tranquility on Tewsley, a distinguished property located within the private waterfront community of The Landing in Riverside South. This residence is situated in a serene neighbourhood benefiting from the absence of through traffic and features meticulously landscaped grounds and an interlocked walkway. Upon entry, you are welcomed into a tiled foyer equipped with a double closet and convenient interior access to the garage. The main floor is elegantly finished with hardwood flooring throughout the dining and living rooms, as well as a generously sized open-concept kitchen is thoughtfully designed with a raised breakfast bar, tiled backsplash, ample shelving, a separate preparation area, and a patio door that opens to a stunning, low-maintenance interlocked patio and backyard retreat. The second level comprises a master bedroom enhanced by a large window fitted with shutters, providing excellent natural light, and includes a walk-in closet. The expansive master bathroom offers a comfortable and refined space. The finished basement is appointed with a bathroom and two egress windows. The property's location provides convenient access to the waterfront and Claudette Cain Park, in addition to nearby grocery and drug stores, and a kayak/canoe launching dock. (id:35885)
2114 Helene-Campbell Road
Ottawa, Ontario
Welcome to 2114 Helene Campbell Rd, Barrhaven! This stunning 2800 sq ft home boasts high-end finishes and a bright, open layout. With an optional 3 or 4 bedroom floor plan, it features 3.5 bathrooms, vaulted ceilings in the family room, a finished basement, and a double garage. The fully landscaped, south-facing backyard is a retreat, showcasing an all-glass sunroom and a premium pool swim spa for year-round enjoyment. Ideal for families and entertainers, this move-in-ready masterpiece blends luxury and comfort in a prime location. Don't miss your chance to own this Barrhaven gem! (id:35885)
538 Recolte Private
Ottawa, Ontario
Discover Hillside Vista The Hottest Location East of Ottawa! Perfectly nestled between the vibrant Place d'Orleans Shopping Centre and the serene beauty of Petrie Island, Hillside Vista enclave offers the ultimate blend of urban convenience and natural charm. This sought-after community is ideal for the modern homeowner who values both lifestyle and location. With Orleans' Shopping Centre and Centrum Boulevards trendy boutiques, shops, restaurants, businesses, and entertainment just minutes away, you'll always have something to explore. Enjoy live performances at the Shenkman Arts Centre or stay active at the YMCAs top-tier fitness facilities. Commuting is effortless with easy access to Light Rail Transit (LRT) and Highway 174, making downtown Ottawa and beyond just a short ride away. This inspired Georgian 3-storey townhome (1,578 sq.ft. of total living space - including walkout basement) is stylish, well-maintained, and thoughtfully designed for modern living. The lower level offers convenient garage access and a spacious family room with a charming Juliette balcony, perfect for relaxation. On the main level, you'll find a sun-drenched and airy open-concept living, dining, and kitchen combination, ideal for entertaining and every day life. A powder room and in-unit laundry add to the homes functionality and ease of living. Upstairs, the primary suite provides a private ensuite bathroom and walk-in closet, creating a peaceful retreat. Two additional bedrooms and a full bath complete the 3rd level, offering ample space for family or guests. For added flexibility, the bonus finished WALK-OUT basement provides a cozy area that can be used as a home office or recreation room. Hillside Vista Where City Life Meets the Serenity of Nature.**NB** NO PICTURES of the 3rd bedroom and basement rec. room - Common element fee includes : Road repairs and maintenance, insurance and management. (id:35885)
221 Jensen Court
Ottawa, Ontario
Welcome to 221 Jensen Court, a breathtaking 4+1 bedroom, 3.5-bathroom luxury home nestled on pie-shaped lot in one of Carps most sought-after neighbourhoods. Tucked away in a quiet court, this stunning home is finished top to bottom with high-end finishes, offering exceptional living spaces inside and out. Designed for comfort and elegance, the main level features rich hardwood flooring throughout, a beautifully appointed kitchen with high-end finishes, a formal dining room, and a bright, spacious living area. Cozy up beside the double-sided gas fireplace, which adds warmth and charm to both the living room and the convenient office, an ideal space for working from home. Upstairs, the primary suite is a true retreat, featuring double closets and a breathtaking double-sided fireplace that extends into the spa-like ensuite. Unwind in the luxurious soaker tub as the soft glow of the fire creates a serene and relaxing atmosphere.The fully finished lower level is perfect for multi-generational living or hosting guests. With a spacious bedroom, full bathroom, wet bar, and a cozy gas fireplace. Whether you're enjoying a movie night or entertaining friends, this level has it all. Step outside to your backyard oasis, where a fully fenced yard, mature gardens, and a new deck provide the perfect setting for outdoor entertaining or quiet evenings under the stars. This home has it all, space, style, and incredible features you wont find just anywhere. Don't miss your chance to make it yours! List of updates: fenced back yard (2025) new back deck (2025), Fresh landscaping (2025)laminate flooring (2019), fridge (Dec 2024), washer and dryer (2025), slide in stove/oven (2019), dishwasher (2018), paint (2023/2025), endless pool (2016) (id:35885)
264 Surface Lane
Ottawa, Ontario
Price Improvement - Now $628,900! Significant price reduction from $659,000. Motivated Sellers! Don't miss your chance to own this incredible home at a new, more competitive price. Move-in ready just unpack and enjoy! | Prime Location Near Schools, Parks, Costco, Amazon & Highway 416. This beautifully upgraded 2023-built 2-storey 1800+ Sq. Ft. townhome is located in the highly sought-after Half Moon Bay community in Barrhaven. Offering modern elegance, a functional layout, and top-tier finishes, this turnkey home is perfect for families, professionals, or savvy investors. Step into a bright, open-concept main floor featuring 9-foot ceilings and rich maple hardwood flooring throughout. The contemporary kitchen is a true showstopper with quartz countertops, upgraded tile, high end appliances, abundant cabinetry, upgraded Hood Fan and Chimney and a cozy breakfast nook perfect for casual meals or entertaining guests. The kitchen flows seamlessly into the spacious great room with a stunning custom fireplace and a separate dining area. Upstairs, the generous primary bedroom offers a walk-in closet and a luxurious ensuite with spa-inspired finishes. Two additional well-sized bedrooms and a stylish full bathroom complete the second level. The fully finished basement extends your living space with a versatile recreation room, additional bedroom or office area, a large walk-in closet, and a rough-in for a future bathroom. The basement also includes a dedicated laundry area and ample storage. Additional Highlights include: Central air conditioning, Custom window blinds throughout, Five high end appliances, Extensive builder upgrades (see Realtor Only Remarks). Seller is related to listing agent. ?? Get ready to avail this rare opportunity -- book your private showing today and make this exceptional home yours! (id:35885)
1441 Fisher Avenue
Ottawa, Ontario
Flooring: Tile, Spacious , upgraded 4 bedroom , 2 bathroom home, sits on a massive lot (60 x 103) in a prime location, large fenced lot with deck, hardwood floors throughout, great location Close to CARLETON University, ALGONQUIN College, the CFIA. close to schools, parks, buses, shopping, and more, convenient living area, The house is furnished, and the landlord will empty the house if the tenants don't need furniture.must see!, Flooring: Hardwood, Deposit: 6000 (id:35885)
804 - 138 Somerset Street W
Ottawa, Ontario
This spacious 1-bedroom plus den condo offers one of the largest layouts available in the sought-after Somerset Gardens, featuring 694 square feet of bright, functional living space. Inside, a generous tiled foyer welcomes you with a convenient coat closet and pantry-style storage. The open-concept kitchen is designed for both practicality and style, offering abundant cabinetry and a breakfast bar with additional built-in storage underneath. The living and dining areas are bathed in natural light from expansive, South-facing floor-to-ceiling windows, creating a warm and inviting atmosphere throughout the day. The den offers flexible space, ideal for a home office, creative studio, or an extra sitting area a valuable feature in urban living. The primary bedroom comfortably fits a queen-sized bed and provides ample closet space. Additional highlights include engineered hardwood floors in the main living areas, in-unit laundry, and a clean, well-maintained full bathroom. Residents of Somerset Gardens enjoy exceptional building amenities, including a rooftop terrace with panoramic views and BBQs, a cozy sunroom, a quiet library, a party room, and secure bike storage. Located in Ottawa's vibrant Golden Triangle, this residence places you within easy reach of the city's finest dining, shopping, and outdoor recreation. Elgin Street's renowned restaurants and cafes are just steps away, while the scenic Rideau Canal and Corktown Footbridge provide quick access to the University of Ottawa. With public transit, extensive cycling paths, and Ottawa's key cultural landmarks, including Parliament Hill and the ByWard Market - all easily accessible, this home offers an outstanding opportunity for professionals, students, downsizers, or investors seeking a vibrant downtown lifestyle combined with generous living space and excellent convenience. (id:35885)
422 Kintyre Private
Ottawa, Ontario
Welcome to 422 Kintyre Private. A pristine and very large 3 bedroom 2 bathroom end unit townhome condo with no rear neighbors within walking distance to schools, parks, shops and recreational trail. The main floor boasts a great functional layout with separate living room and dining room areas, bright and spacious updated kitchen with plenty of counter & cabinet space along with an eat-in area and pantry. The upper level features 3 large sized bedrooms and a 5 piece main bath. Lower level includes a large rec room, bathroom, laundry area and a large storage area. The fully fenced south facing backyard includes a stone patio, beautiful landscaping and backs onto a large greenspace area owned and maintained by the condo corporation just steps away from the inground pool! Updates include new kitchen, furnace 2021, Appliances (2021-2024), refinished hardwood, berber carpet and painted in 2021. This property is turn key. Just move in! Parking space included and additional available for rent. (id:35885)
31 - 2057 Jasmine Crescent
Ottawa, Ontario
This completely renovated four-bedroom, two full bathroom condo townhouse is a rare find - offering ample space in a convenient location. Situated close to schools, parks, arenas, major shopping centers, and the LRT, its well-suited for easy daily living. NEW ROOF & SIDING (2022) . NEW FLOORING WITH POTS LIGHT (2025) in living area. Being a rare four-bedroom unit, it provides a practical layout across multiple levels. The kitchen has been updated with modern finishes, complemented by refreshed lighting and fresh paint throughout the home. The main living area, which features vinyl floors with fresh paint, feels bright and welcoming, opening up to the dedicated dining room enhancing the overall appeal. Downstairs, the finished basement adds versatile space ideal for a family room, home office, or play area along with plenty of extra storage to keep things organized. The townhouse is part of a well-maintained condo community, offering a balance of private living and shared amenities. Its proximity to key conveniences like transit and shops makes it a functional choice for families or those needing room to grow. Recently updated and well-appointed, this home combines comfort and practicality in a convenient location, ready for its next residents to settle in and enjoy! Notable improvements: Roof (2020), Furnace & Stove (2020), 2nd floor + main floor Flooring (2025), Basement Windows (2020), A/C (2020). Perfect for families, first-time buyers, or investors. This one checks all the boxes! (id:35885)
217 Fountainhead Drive
Ottawa, Ontario
The quintessential Orleans lifestyle offering plenty of room for the kids, satisfying luxury for the parents, a practical layout that includes a space for every purpose, low maintenance backyard living with the great outdoors of Mer Bleu Conservation Area and bike paths steps away. Gourmet kitchen with solid maple cabinets and quartz counters, updated bathrooms including the primary ensuite with solid wood cabinets and marble counters, a sound-proofed media / theatre room behind french doors in the basement plus a fifth bedroom and three piece bath. The upper loft could be the perfect place to inspire your creative project (write your novel while star gazing out the front window), dedicated kids' entertainment zone, or simply a getaway for lounging. Relaxation is the word of the day after your trek through the conservation area: soothe in the hot tub or chill to a movie in seclusion. Not only is this home located within the catchment for Le Prelude, one of Ottawa's most desirable public French elementary schools, there is a brand new public English elementary school to be built right around the corner & scheduled to open September 2026. It will be hard not to base your life around the primary bedroom suite - you'll feel like you're on permanent vacation - browse the walk-in for the day's attire, spoil yourself in the sumptuous bathroom where two can prep thanks to double sinks, fine tune your look at the dressing / makeup station. Spend a couple of hours before bed with a great book in front of the fire - the sellers have said they will miss the fireplace in the bedroom so much, please check they haven't taken it with them when you move in :) Click the buttons for "More Photos" and "More Information". Overnight notice for showings - ask your agent to book it! (id:35885)
