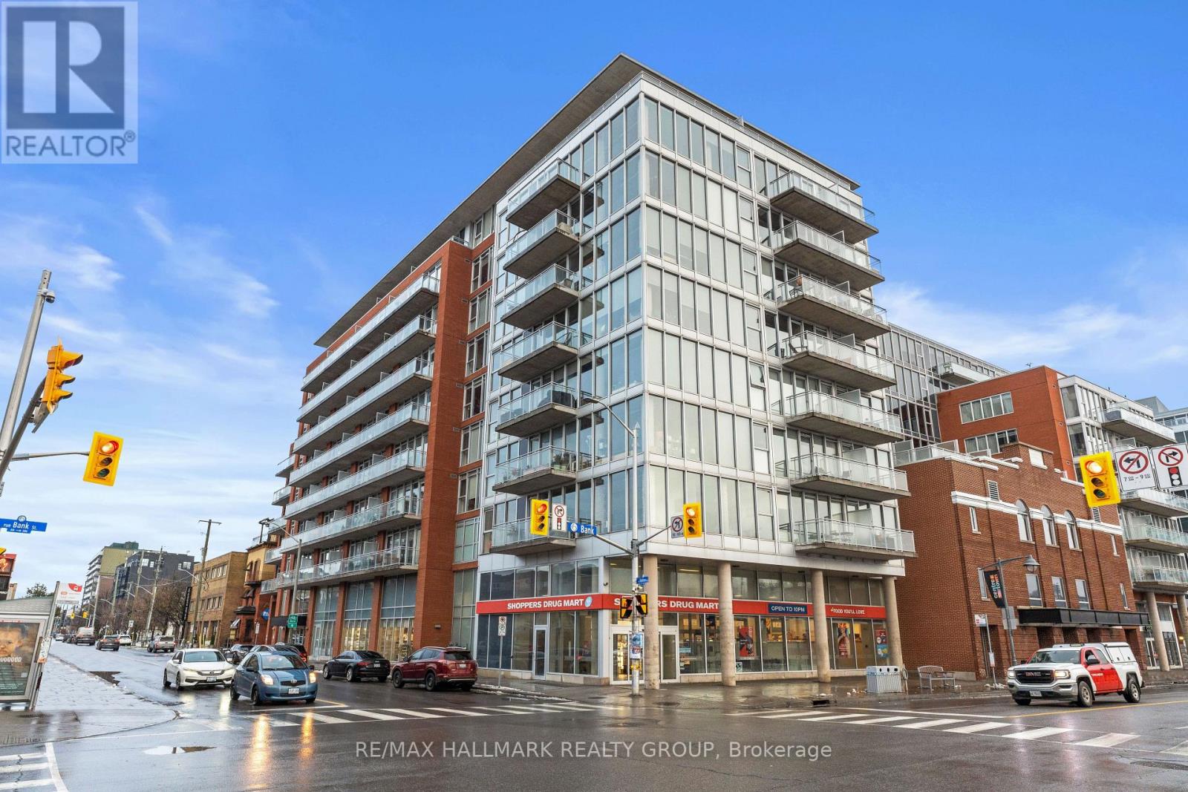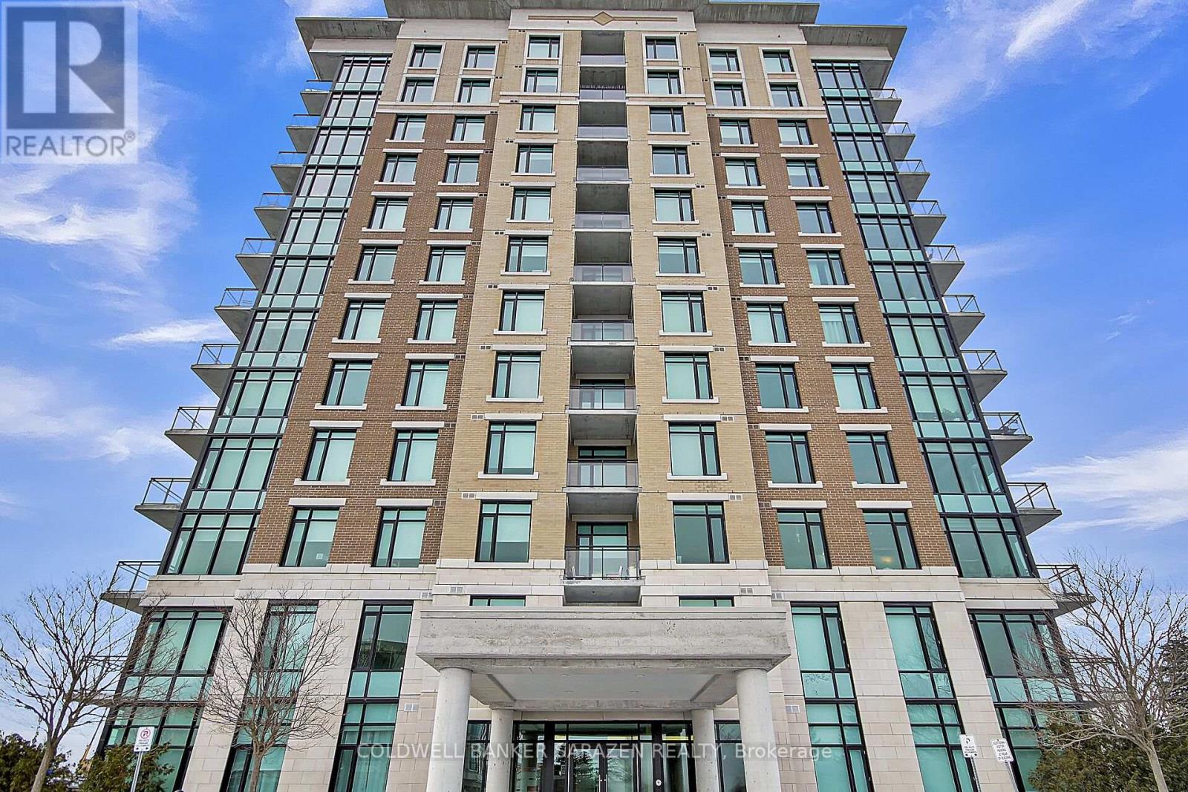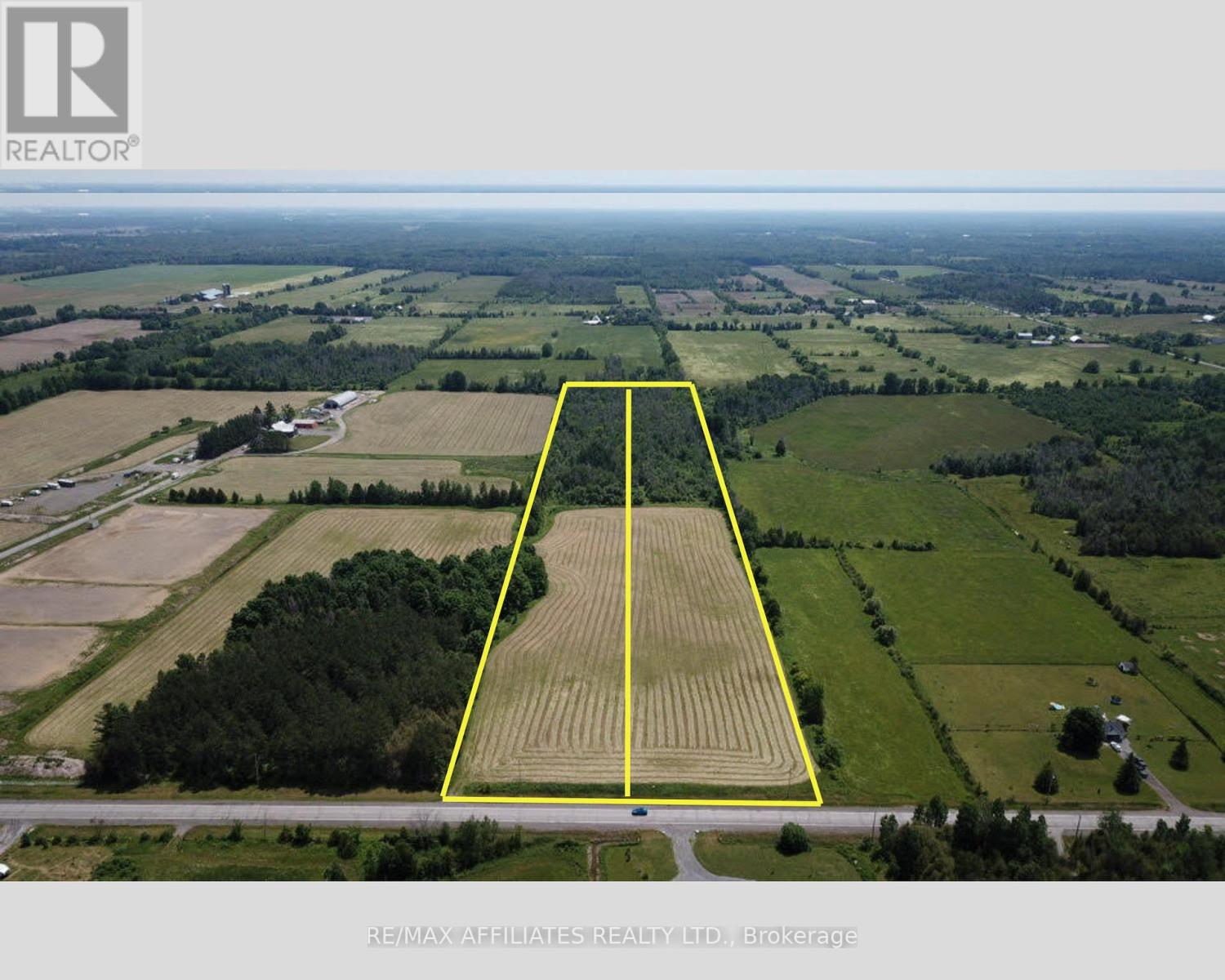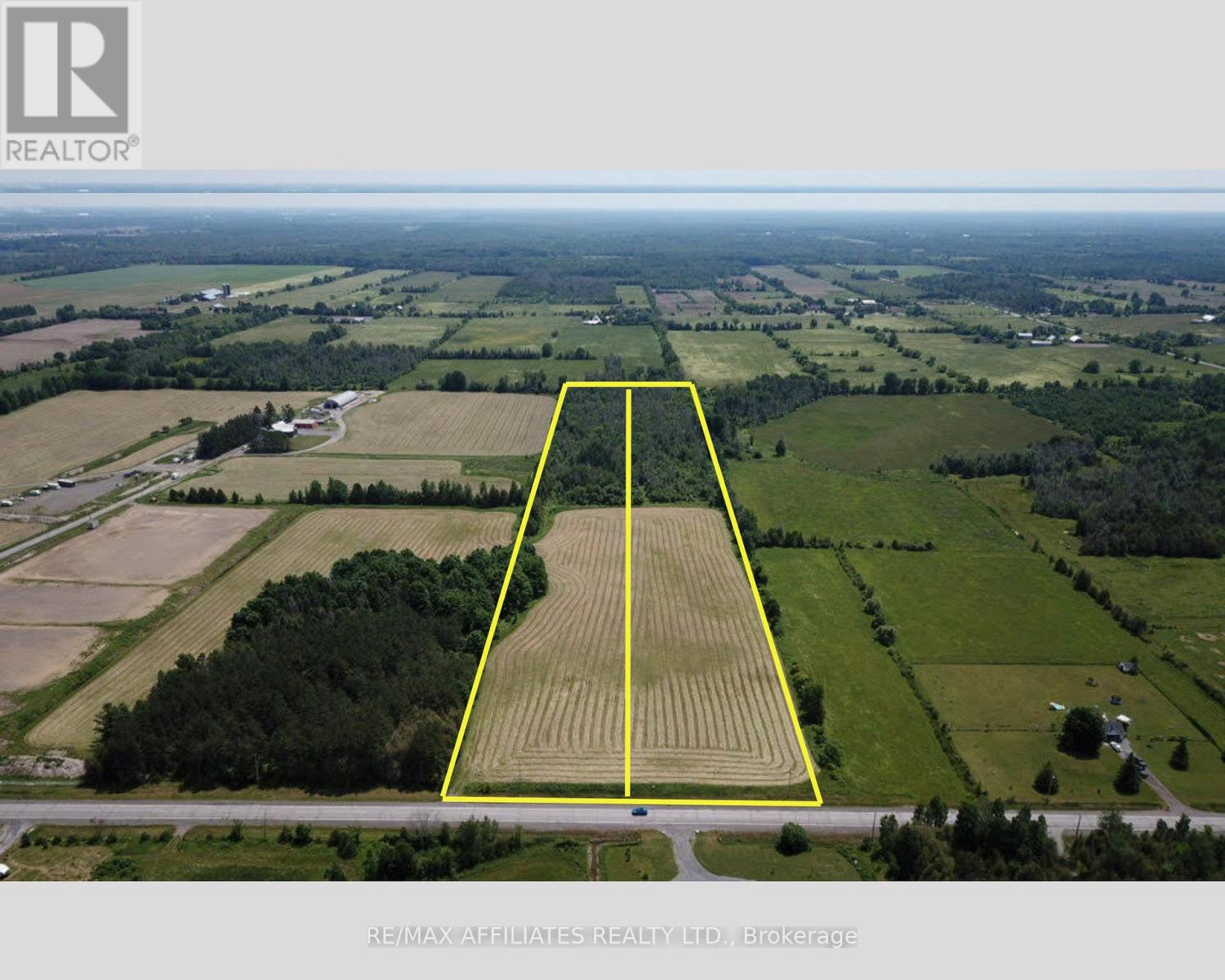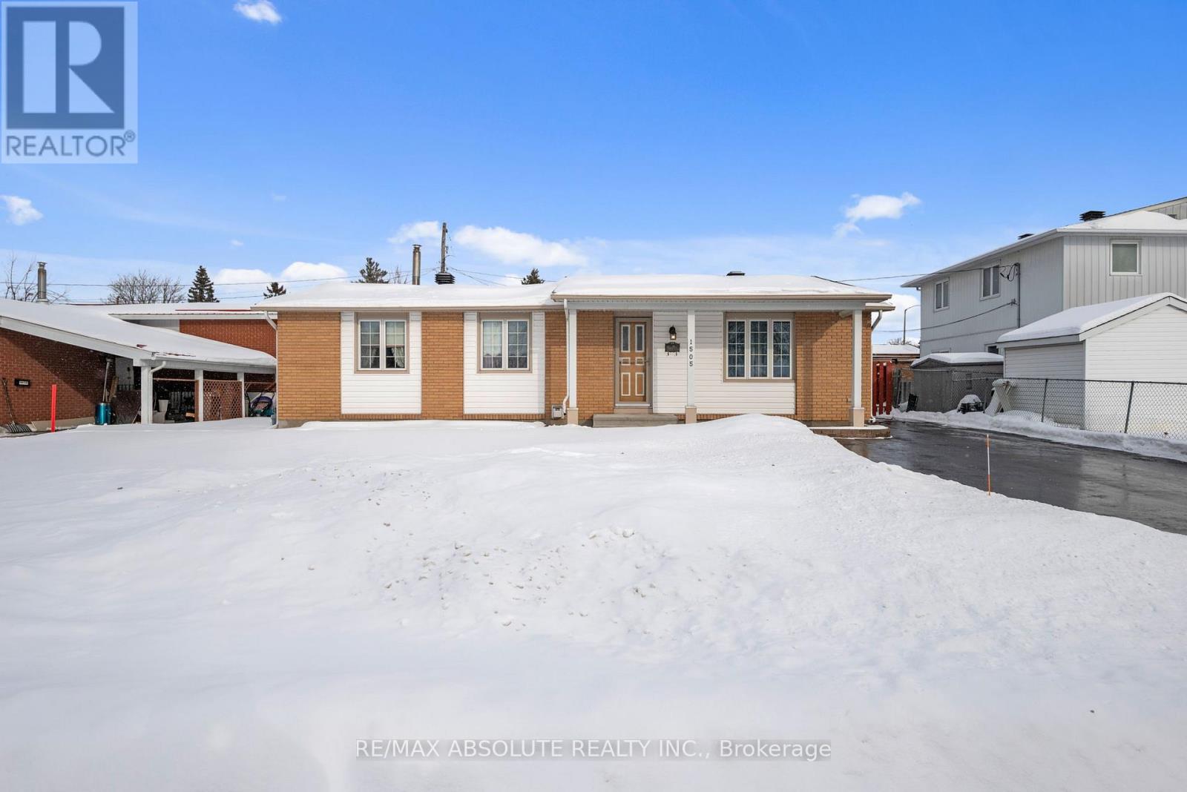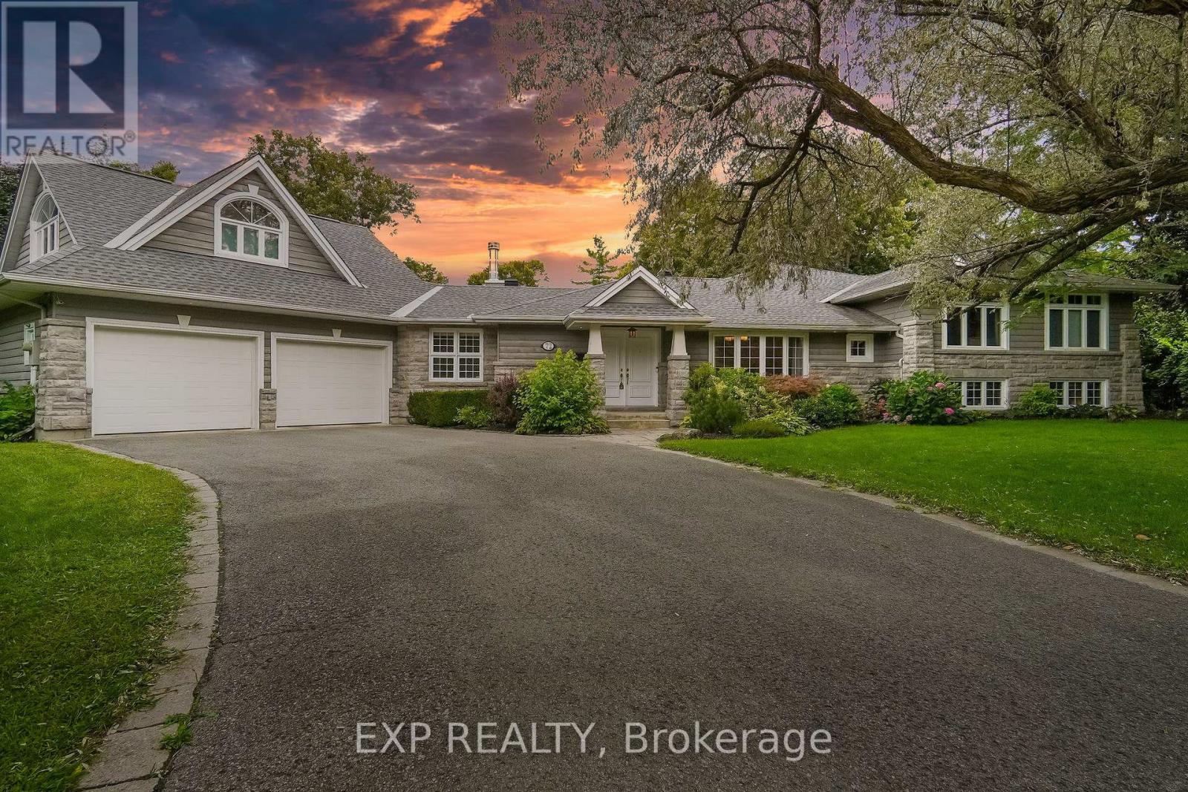203 - 1180 Ohio Street
Ottawa, Ontario
Conveniently centrally located, well managed and maintained building, affordable Fully upgraded 2 Bedroom 1 Bath spacious condo just off Bank St. It's move in ready -freshly painted and new flooring throughout, new kitchen cabinet and quartz countertop. Nice size bedrooms with great closet space. Patio Door in living/dining room open onto a private balcony to enjoy. Soundproofing is excellent in the concrete floors & ceilings. The condo comes with central A/C, storage locker, one parking space, secure access, video surveillance & bike storage. So close to Public Transit (Transit way at Billings). Laundry Room & Party Room are available. Walk to shopping, restaurants, parks& bike/walking paths along the Rideau River. The RA Centre, Billings Bridge Mall, Farm Boy, Carleton &Ottawa U, Old Ottawa South shops & restaurants, Lansdowne & the Glebe r in close proximity. Perfect for first Time Home Buyers or Investors! All appliances brand new with 2 yr warranty. All measurements are approx. (id:35885)
604 - 354 Gladstone Avenue
Ottawa, Ontario
Modern and trendy Central 1 is one of Ottawa's BEST located condos. Location is perfect for the discerning urbanite that values everything at their fingertips! Can you imagine waking up with floor to ceiling windows with bright SOUTH facing views? A quick elevator ride down to Wheelhouse Cycle for a 9 am spin class and grab your favourite Starbucks order next door. Stop in at LCBO to pick up a bottle of wine for that perfect gift. Quick elevator up, send that last email from your spacious den office before enjoying your coffee on the large QUIET courtyard facing balcony. Its your turn to host so get cooking in your open concept kitchen, friends/family remark and delight at the units versatile floor plan. Anyone in for quick game of pool in the condo's spacious party room? You've lost track of time, time to meet people at one of the 60+ Bank Street restaurant's, good thing its a quick walk! Finish your night walking the canal, saying to yourself "It doesn't get much better than this!" (id:35885)
406 - 100 Roger Guindon Avenue
Ottawa, Ontario
Welcome to your stylish urban sanctuary, where convenience meets comfort in one unbeatable package! This bright and spacious 2-bedroom, 2-bathroom corner condo sits on the 4th floor, offering both wonderful views and an enviable lifestyle. Whether you're a professional seeking proximity to Ottawa's hospitals, or a student looking for effortless commutes, this condo checks all the boxes. Step inside to soaring ceilings and an open-concept layout bathed in natural light. The modern kitchen with granite countertops comes complete with breakfast bar, and is ready for your culinary adventures (or your takeout habit... we're not judging!). The two generously sized bedrooms provide the perfect retreats after along day, each with ample closet space and large windows that let the sunshine pour in. And lets talk perks: in-unit laundry, a private balcony to sip your morning coffee or toast the sunset, plus a locker and underground parking spot... because winter parking should be easy, not icy. Located just steps from the General Hospital, CHEO, and Ottawa Medical School, this is the perfect spot for medical professionals or students on the go. And public transit? Right at your doorstep. This is more than a condo; its the lifestyle upgrade you've been searching for. Don't wait; book your showing today and see why this gem is exactly what you've been dreaming of! Call today... you'll be glad you did! (id:35885)
2-6930 Fallowfield Acres
Ottawa, Ontario
Amazing opportunity to build your dream home and much more out of one of two 10 Acre lots. These lots are located west on Fallowfield Road and would make for beautiful lots. Both lots face Fallowfield Road and have easy access. They are within 13 mins to 417 Queensway, 13 mins to Hwy 7, 10 mins to 416 Hwy, 15 mins to Canadian Tire Center, 18 mins to Centrum Mall, 15 mins to Tanger Mall, 18 mins to Kanata Hi tech sector, 28 mins To Downtown, Do not access the lot without your agent presence. 24 HR Irrevocable on all offers please Seller is offering VTB to qualified buyers (id:35885)
1-6930 Fallowfield Acres
Ottawa, Ontario
Amazing opportunity to build your dream home and much more out of one of two 10 Acre lots. These lots are located west on Fallowfield Road and would make for beautiful lots. Both lots face Fallowfield Road and have easy access. They are within 13 mins to 417 Queensway, 13 mins to Hwy 7, 10 mins to 416 Hwy, 15 mins to Canadian Tire Center, 18 mins to Centrum Mall, 15 mins to Tanger Mall, 18 mins to Kanata Hi tech sector, 28 mins To Downtown, Do not access the lot without your agent presence. 24 HR Irrevocable on all offers please Seller is offering VTB to qualified buyers (id:35885)
1505 Tammy Street
Ottawa, Ontario
Located in the Bilberry Creek / Queenswood Heights Community of Orleans in Ottawa's east end with easy access to public transit, schools, shopping, parks, and highway 174, this bungalow has been up kept and maintained extremely well by the original owner. Upon arrival, you are welcomed by a nearly 60-foot lot frontage, a large driveway with parking for multiple vehicles and stone garden boxes. The main level is well laid out and features a large living room, formal dining room that could be easily converted back to a 3rd bedroom, eat-in kitchen with excellent cupboard and counter space, the main 3-piece washroom, and both primary and secondary bedrooms. The lower level offers a large family room with a warm gas fireplace, 2 dens, a 3-piece washroom, laundry and storage. This home also provides direct access to the fully fenced backyard with inground pool and garden shed. Other features include refinished wood kitchen cabinets, new built-in cook-top, built-in oven and refrigerator. (id:35885)
1401 Coulter Place
Ottawa, Ontario
Nestled in the heart of Queenswood Heights on a quiet cul-de-sac, this beautifully updated 3Bed/2Bath home is the perfect blend of comfort and style. The bright and inviting kitchen features white cabinetry, a sleek backsplash, modern tile flooring, and stainless steel appliances. The spacious living room boasts gleaming hardwood floors, a cozy fireplace, and large windows, leading to a dining area with patio doors that open onto a large deck and fully fenced backyard perfect for entertaining. Upstairs, the primary suite offers wall-to-wall closets and easy access to a modern 4-piece bathroom, accompanied by two additional well-sized bedrooms. The finished basement provides a versatile rec room with a built-in bar, perfect for entertaining or relaxing. Located just minutes from parks, top-rated schools, transit, shopping, and restaurants, this home offers convenience and a strong sense of community. Don't miss your chance to call this incredible property home! (id:35885)
2 - 352 Frank Street
Ottawa, Ontario
This charming two-storey, 3-bedroom apartment offers a perfect blend of comfort and functionality. The apartment features an in-suite laundry for added convenience, and the main floor opens to a private balcony, perfect for enjoying the fresh air. A bright sunroom enhances the space, offering a serene spot for relaxation or to soak in natural light. With ample storage and a thoughtfully designed layout, this apartment is an inviting and versatile living space. (id:35885)
709 - 1035 Bank Street
Ottawa, Ontario
This is an incredibly unique condo at The Rideau Lansdowne. Measuring at just under 1,300 sf this 1 bedroom+den, 2 bathroom corner unit suite offers south-west exposure and really has the wow-factor with wall to wall floor-to-ceiling windows and panoramic views of the Rideau Canal. An incredible chef's kitchen at the heart of this home features upgraded cabinetry, oversized island with comfortable seating, wine fridge, panelled appliances and is so great for entertaining family and friends. Host a dinner party in the custom bistro-style dining area with Canal views, before heading out for a night out at Lansdowne! What really sets this condo apart is the large second living room with an elegant fireplace and suspended reflective ceilings. It's a wonderful space for a movie night or can be used as a home office and guest room. Primary bedroom offers two large closets with built-ins, ensuite with double vanity and walk-in glass shower. With over $200,000 in upgrades, this condo offers countless amazing built-ins, exquisite light fixtures throughout, electric blinds. It comes with 2 underground parking spots (can also be used for one car and two motorcycles), a storage locker, and a covered balcony overlooking TD place field and the Rideau Canal. The Rideau amenities include concierge, fitness center, guest rooms and multiple party rooms with views of the field. Location is unbeatable! Hottest restaurants and nightlife in the city, weekend farmers markets, music and beer festivals, luxury shops, VIP Cineplex and of course - Redblack games, are all at your doorstep at Lansdowne. Game on! (id:35885)
72 Delong Drive
Ottawa, Ontario
Welcome to this exceptional, one-of-a-kind home in Rothwell Height! With over 4,000 sqft of luxurious living space, every detail has been carefully designed for both elegance and functionality. From the moment you step into the welcoming foyer, you'll be captivated by the serene pool views through expansive living room windows. The spacious and bright kitchen seamlessly connects to a grand dining room, perfect for hosting gatherings. Adjacent is the sun-filled family room, which leads to a private terrace for relaxation. The upper level features three large bedrooms, including a primary suite with a walk-in closet, spa-like ensuite, and French doors opening to a private deck with a hot tub for ultimate relaxation. The lower level offers a versatile space perfect for a teen retreat or guest suite. The backyard is a showstopper, with a stone patio, in-ground pool, fire pit, and ample room for outdoor play. This home also includes premium extras and is move in ready! (id:35885)
161 Old Pakenham Road
Ottawa, Ontario
Welcome to The Matrix, a stunning 1,500 sq. ft. bungalow by MODERNA HOMES DESIGN known for quality craftsmanship and thoughtful design. Featuring 3 bedrooms, 2 full baths, and an open-concept layout, this home offers premium finishes, a sleek kitchen with a large island, and an oversized double garage for ample storage. Nestled in Fitzroy Estates, this spacious 134 x 193 lot sits in a scenic Ottawa River waterfront community, just 25 minutes from Kanata's High-Tech Hub. Enjoy endless outdoor recreation--hiking, biking, skiing, beaches, boating, and Fitzroy Harbour Provincial Park--alongside excellent schools, parks, and a vibrant village atmosphere. Outside the floodplain for peace of mind. Don't miss this chance to build your dream home in a thriving, nature-filled community. Contact us today! (id:35885)
209 Massalia Crescent
Ottawa, Ontario
Welcome to eQ Homes' stunning "Colton" model, now ready for immediate occupancy. This luxurious 3,814 sq. ft. home (plus basement) features 4 spacious bedrooms and 4 beautifully designed bathrooms, all situated in eQs desirable Provence community. Just steps from schools, parks, grocery stores, and mere minutes from all essential amenities, this home offers the perfect balance of convenience and luxury. As you step inside, superior craftsmanship is immediately evident. The grand foyer provides access to a private main floor office with French doors and a walk-in closet. The open-concept main floor flows seamlessly, showcasing gorgeous oak engineered hardwood floors. The formal dining room, with its convenient butler's pantry, leads to an impressive great room with a striking wall of windows, soaring waffle ceilings, and a cozy fireplace. The chef's kitchen features upgraded white cabinetry, sleek marble countertops, a large island with seating, and a charming breakfast nook with built-in bench seating. A convenient partial bathroom and a second walk-in closet off the inside entry from the double-car garage complete the main floor. Up the elegant wood staircase, you'll find the second floor, where oak hardwood flooring continues throughout the bedrooms. The expansive primary suite boasts two walk-in closets and a luxurious 5-piece ensuite with separate vanities, a soaker tub, a glass shower, and stylish gold accents. The second bedroom includes its own private 3-piece ensuite, while the third and fourth bedrooms share a well-appointed Jack-and-Jill bathroom, each with a walk-in closet. The second floor also features a spacious laundry room with a sink for added convenience. The unspoiled basement offers endless possibilities, with ample space for a future family room, an additional bedroom, and plenty of storage. Don't miss out on this stunning home contact us today to arrange a viewing! (id:35885)


