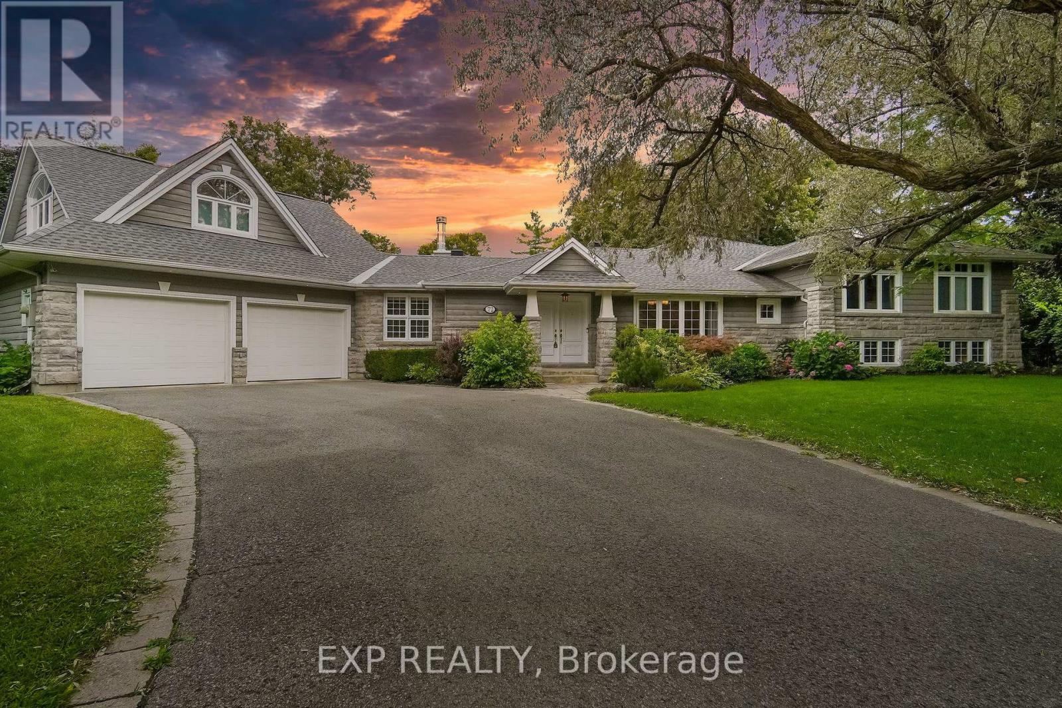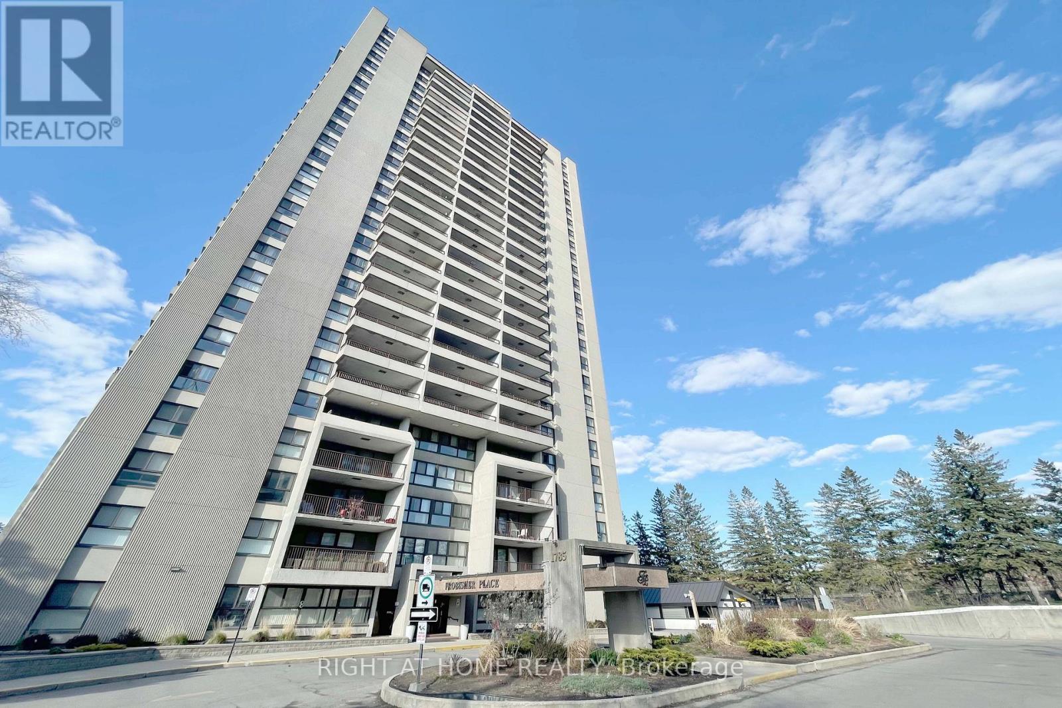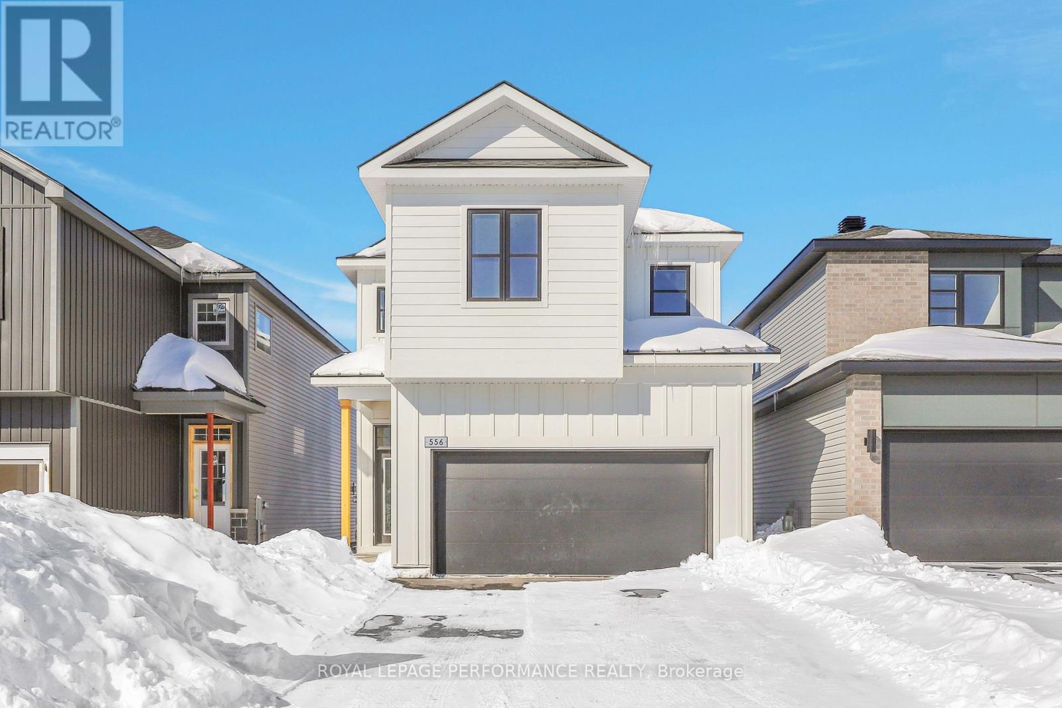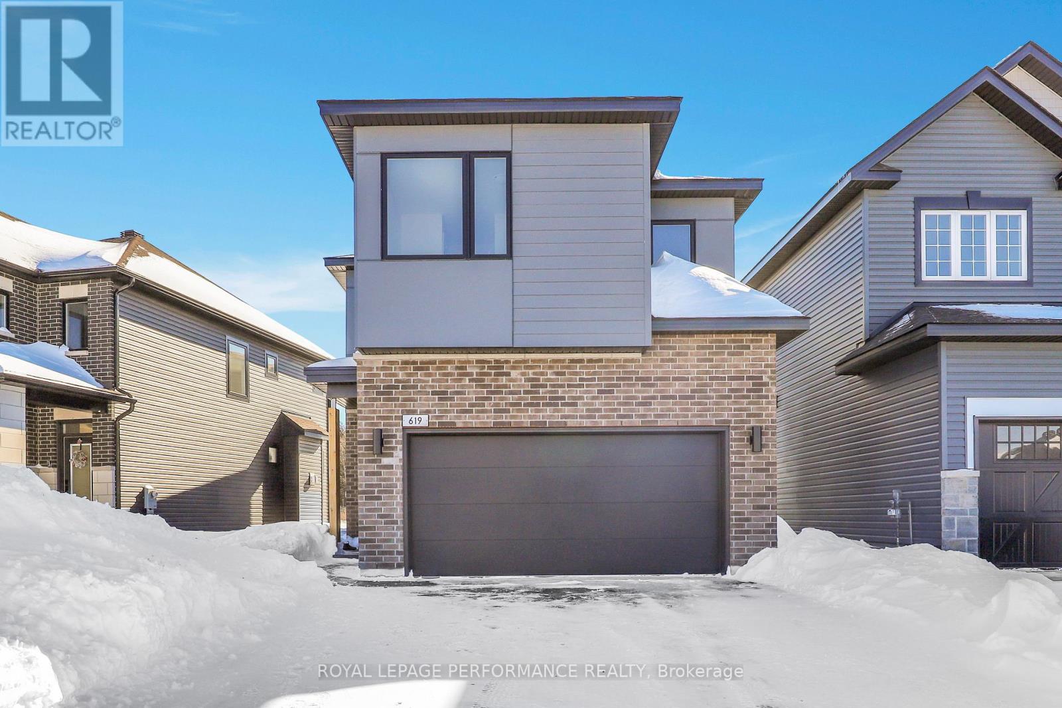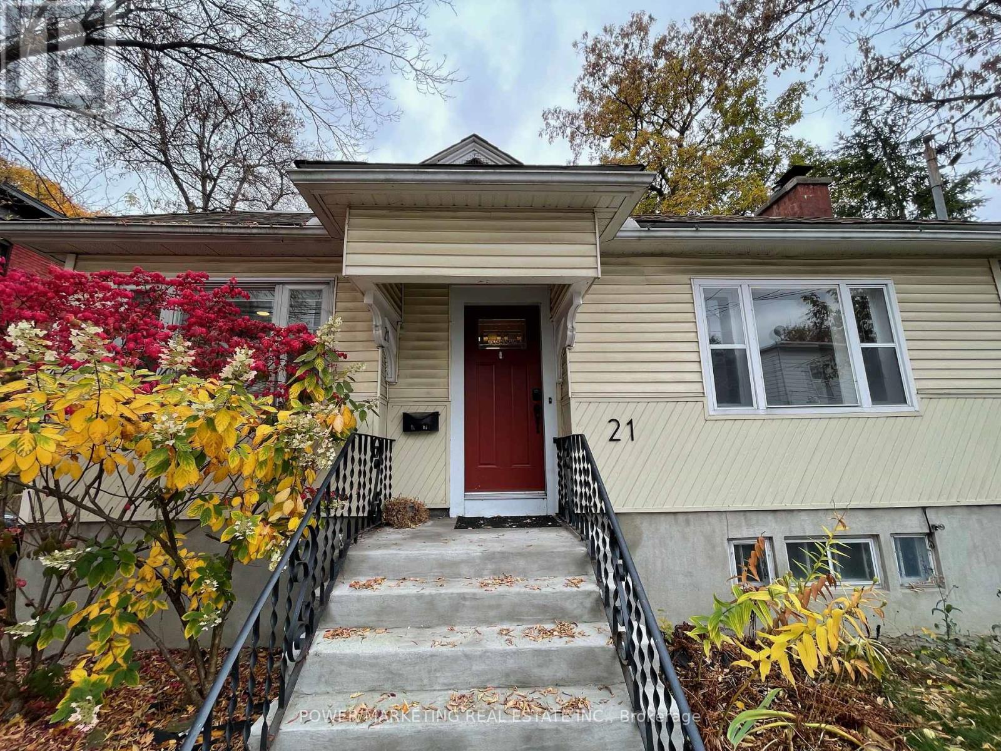72 Delong Drive
Ottawa, Ontario
Welcome to this exceptional, one-of-a-kind home in Rothwell Height! With over 4,000 sqft of luxurious living space, every detail has been carefully designed for both elegance and functionality. From the moment you step into the welcoming foyer, you'll be captivated by the serene pool views through expansive living room windows. The spacious and bright kitchen seamlessly connects to a grand dining room, perfect for hosting gatherings. Adjacent is the sun-filled family room, which leads to a private terrace for relaxation. The upper level features three large bedrooms, including a primary suite with a walk-in closet, spa-like ensuite, and French doors opening to a private deck with a hot tub for ultimate relaxation. The lower level offers a versatile space perfect for a teen retreat or guest suite. The backyard is a showstopper, with a stone patio, in-ground pool, fire pit, and ample room for outdoor play. This home also includes premium extras and is move in ready! (id:35885)
161 Old Pakenham Road
Ottawa, Ontario
Welcome to The Matrix, a stunning 1,500 sq. ft. bungalow by MODERNA HOMES DESIGN known for quality craftsmanship and thoughtful design. Featuring 3 bedrooms, 2 full baths, and an open-concept layout, this home offers premium finishes, a sleek kitchen with a large island, and an oversized double garage for ample storage. Nestled in Fitzroy Estates, this spacious 134 x 193 lot sits in a scenic Ottawa River waterfront community, just 25 minutes from Kanata's High-Tech Hub. Enjoy endless outdoor recreation--hiking, biking, skiing, beaches, boating, and Fitzroy Harbour Provincial Park--alongside excellent schools, parks, and a vibrant village atmosphere. Outside the floodplain for peace of mind. Don't miss this chance to build your dream home in a thriving, nature-filled community. Contact us today! (id:35885)
209 Massalia Crescent
Ottawa, Ontario
Welcome to eQ Homes' stunning "Colton" model, now ready for immediate occupancy. This luxurious 3,814 sq. ft. home (plus basement) features 4 spacious bedrooms and 4 beautifully designed bathrooms, all situated in eQs desirable Provence community. Just steps from schools, parks, grocery stores, and mere minutes from all essential amenities, this home offers the perfect balance of convenience and luxury. As you step inside, superior craftsmanship is immediately evident. The grand foyer provides access to a private main floor office with French doors and a walk-in closet. The open-concept main floor flows seamlessly, showcasing gorgeous oak engineered hardwood floors. The formal dining room, with its convenient butler's pantry, leads to an impressive great room with a striking wall of windows, soaring waffle ceilings, and a cozy fireplace. The chef's kitchen features upgraded white cabinetry, sleek marble countertops, a large island with seating, and a charming breakfast nook with built-in bench seating. A convenient partial bathroom and a second walk-in closet off the inside entry from the double-car garage complete the main floor. Up the elegant wood staircase, you'll find the second floor, where oak hardwood flooring continues throughout the bedrooms. The expansive primary suite boasts two walk-in closets and a luxurious 5-piece ensuite with separate vanities, a soaker tub, a glass shower, and stylish gold accents. The second bedroom includes its own private 3-piece ensuite, while the third and fourth bedrooms share a well-appointed Jack-and-Jill bathroom, each with a walk-in closet. The second floor also features a spacious laundry room with a sink for added convenience. The unspoiled basement offers endless possibilities, with ample space for a future family room, an additional bedroom, and plenty of storage. Don't miss out on this stunning home contact us today to arrange a viewing! (id:35885)
1705 - 1785 Frobisher Lane
Ottawa, Ontario
Whether you're a young professional, a downsizer looking for a low-maintenance lifestyle or an investor seeking a prime opportunity, #1705 -1785 Frobisher Lane is a rare find in a location that keeps you connected to all the essentials. This freshly-repainted and well-maintained 1-bedroom, 1-bathroom condo with 1 underground parking and 1 locker offers practical living with comfort and convenience. Located on a higher floor, it provides lovely south-facing views of the river and city. The open-concept design creates a spacious and inviting atmosphere, while the renovated kitchen includes granite countertops, backsplash, stainless steel appliances and upgraded cupboards. The bathroom features a modern vanity with easy access to the bedroom for added privacy. Enjoy the outdoors from the notably large balcony, perfect for relaxing or hosting small gatherings. The building is equipped with impressive array of amenities designed to elevate your lifestyle from an indoor swimming pool and fully equipped gym to a games room with pool table and Ping Pong. The on-site convenience store ensures that daily essentials are always within reach. Additionally, the condo fee includes Heat, Hydro and Water, making budgeting easy and hassle-free. Just steps from Smyth transit station, you'll have quick access to downtown and a short drive to Trainyards for shopping and dining. Don't miss the chance to see it for yourself. Schedule a viewing today! (id:35885)
1647 Queensdale Avenue
Ottawa, Ontario
Welcome to 1647 Queensdale Avenue in Blossom Park, an oversized 150' x 100' lot with a wide range of development possibilities. Situated in the center of the lot, the well-maintained 3 bed / 1.5 bath bungalow provides an opportunity for rental income to help cover carrying costs during the planning phase of construction. With 150' of frontage, the property is well-suited for a triple lot severance, allowing for the development of three new single-family homes, or potentially applying to the City of Ottawa for a higher-density project. Alternatively, you could retain the existing bungalow while severing the lots on either side. This prime location is just steps from all the amenities that Bank Street has to offer, including grocery stores and restaurants, with easy access to public transit, schools and the Ottawa International Airport. Buyers are advised to conduct their own due diligence regarding building potential. (id:35885)
556 Paakanaak Avenue
Ottawa, Ontario
Introducing the spectacular Charlotte model by eQ Homes - newbuild construction with Tarion Warranty. This home has 2127 sqft of thoughtfully designed living space and $42,500 in upgrades. Step inside and be greeted by the timeless beauty of hardwood flooring in the living and dining rooms, exuding an air of sophistication. The hardwood flooring carries through the kitchen accompanied by ample cabinet space, complemented by an island with a breakfast bar with a spacious living room and dining area - the perfect setting for entertaining guests. Upstairs, discover your private oasis in the spacious primary bedroom with an ensuite and a walk-in closet, providing the ultimate retreat. Three generously sized bedrooms and a full bathroom complete this level, ensuring ample space for the whole family. 48hr irrevocable on offers. (id:35885)
619 Paakanaak
Ottawa, Ontario
Introducing the spectacular Kennedy floorplan by eQ Homes. This newbuild construction comes with full Tarion Warranty. This Kennedy offers 2165 sqft of thoughtfully designed living space and $31,000 in upgrades. Step inside and be greeted by the timeless beauty of hardwood flooring in the living and dining rooms with an upgraded chef's kitchen. The main floor features a large flex space for a home office or additional living space. The hardwood flooring carries through the kitchen accompanied by ample cabinet space, stainless steel appliances and complemented by an island with a breakfast bar overseeing a a spacious living room and dining area. Upstairs, discover your private oasis in the spacious primary bedroom with an ensuite and a walk-in closet, providing the ultimate retreat. Three additional generously sized bedrooms and a full bathroom complete this level, ensuring ample space for the whole family. 48hr irrevocable on offers. (id:35885)
21 Perkins Street
Ottawa, Ontario
Builders life time opportunity! Great lot 58.5X59 Feet lot beside the new Festival Center,at Lebreton Flats, New Stadium, Central Library, Ottawa River and new development! Right now there is a sun-filled bungalow on this lot with a great layout on a quiet cul-de-sac. This great updated home is rented presently. Call Now! (id:35885)
21 Perkins Street
Ottawa, Ontario
Builders life time opportunity! Great lot 58.5X59 Feet lot beside the new Festival Center,at Lebreton Flats, New Stadium, Central Library, Ottawa River and new development! Right now there is a sun-filled bungalow on this lot with a great layout on a quiet cul-de-sac. This great updated home is rented presently. Call Now! (id:35885)
1162 St Pierre Street
Ottawa, Ontario
Rare transit oriented development opportunity. Shovel ready. Being sold ready for permit pick-up. Construction drawings for an 8 unit apartment included (4x2-bedrooms, 4x3-bedrooms). One development charge paid (~$24k value). MC zoning has zero (!) set back requirements. You can build on every inch of this 6000 SF parcel. About 550M to the Transitway and LRT and 350M to Place d'Orleans. Walking distance to the Town Centre and numerous amenities along St. Joseph. **EXTRAS** Construction drawings. Development charge paid. (id:35885)
2626 Elmhurst Street
Ottawa, Ontario
To be sold together with *00 ALPINE AVENUE * Premium corner lot - 172.31FT OF FRONTAGE FACING ALPINE - 100FT FACING ELMHURST. The value lies in the land! Development opportunity with endless options. This enormous corner lot offers the potential for a quality project, Semi's - Singles or a combination with or without the current house. The house is currently occupied, needs some updates but good bones, nice hardwood flooring, large principle rooms, lots of character and charm. House being sold "AS IS WHERE IS" no representations nor warranties. Buyer to confirm options with their own due diligence. Fabulous location - park like setting through out the area, steps to Frank Ryan Park, steps to Lincoln Fields new Transit Way station, short drive to Carlingwood and Bayshore Shopping Malls, short drive to Ottawa River Parkway and Highway. See attachment for both legal descriptions and see Realtor for more information including Tree Report and Interior photos. (id:35885)
806 High Street
Ottawa, Ontario
Welcome to your modern oasis! This rarely offered, beautifully updated 2-bedroom, 2-bathroom home offers a perfect blend of unique aesthetic, comfort, and prime location. Three storey exposed concrete walls make for a gorgeous aesthetic. The expansive two storey windows with the high loft ceiling enhance natural light and ambience throughout the home. The kitchen and bathrooms feature quartz countertops, upgraded sinks and taps, while a brand-new steam shower (2024) adds a luxurious touch to the lower-level bathroom. A loft addition (2021) provides extra living space, perfect for a third bedroom, home office, or den. Step outside to a backyard retreat with a hot tub, ideal for relaxation year-round. The 1-car garage includes an electric car supercharger, and the driveway fits two mid-size vehicles. Extra storage space in the basement ensures plenty of room for all your needs. Located only 1km from Britannia Beach, 2km from Britannia Yacht Club, and 3km from Nepean Sailing Club, this home is perfect for outdoor enthusiasts. Enjoy easy access to the Ottawa River Pathway & Trans Canada Trail, allowing you to bike, run, or walk to Westboro Beach, Parliament Hill, Dows Lake, and even Gatineau Park all on a scenic trail. Commuting is a breeze with a 15-minute drive to downtown Ottawa and quick access to Highways 417, 416, LRT station and Kichi Zibi Mikan Parkway. Recent upgrades include a new AC unit (2023), LG washer & dryer towers (2023), and a new steam shower (2024). The stove and microwave were replaced in 2020, and the dishwasher has been well-maintained since 2010. This move-in-ready home combines modern upgrades, with an unbeatable location! (id:35885)

