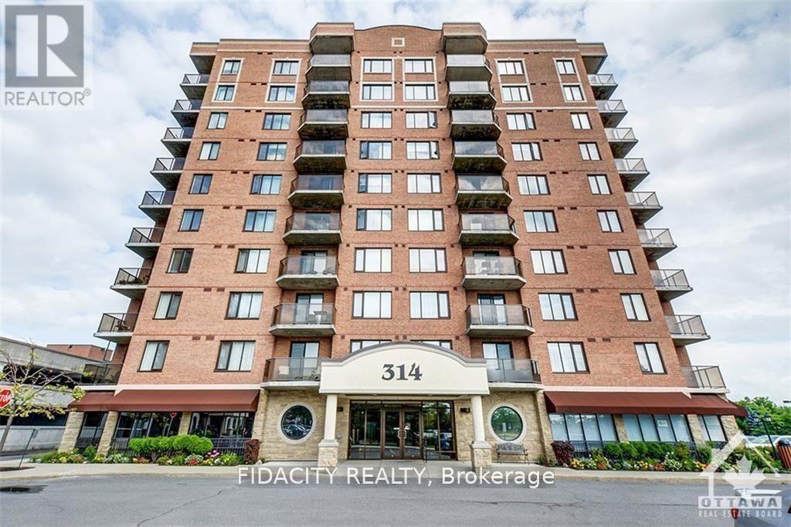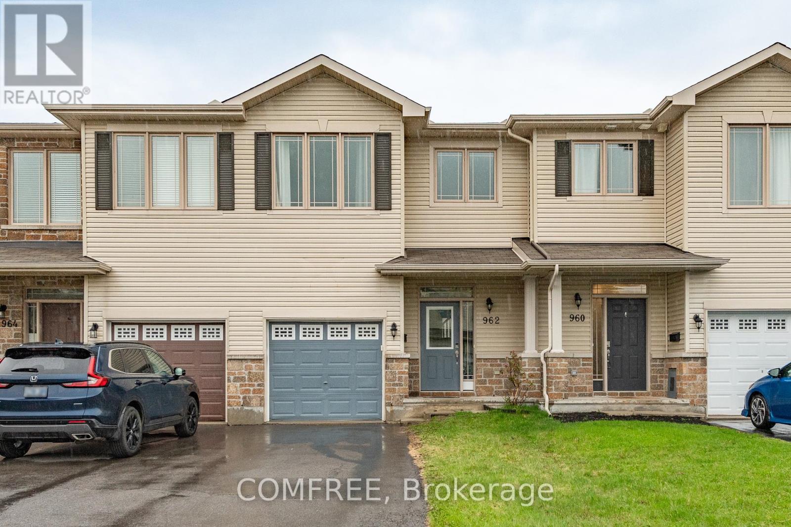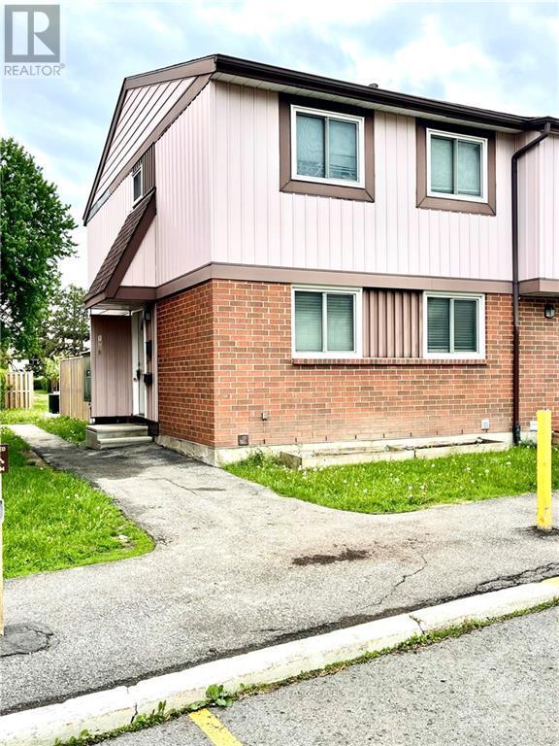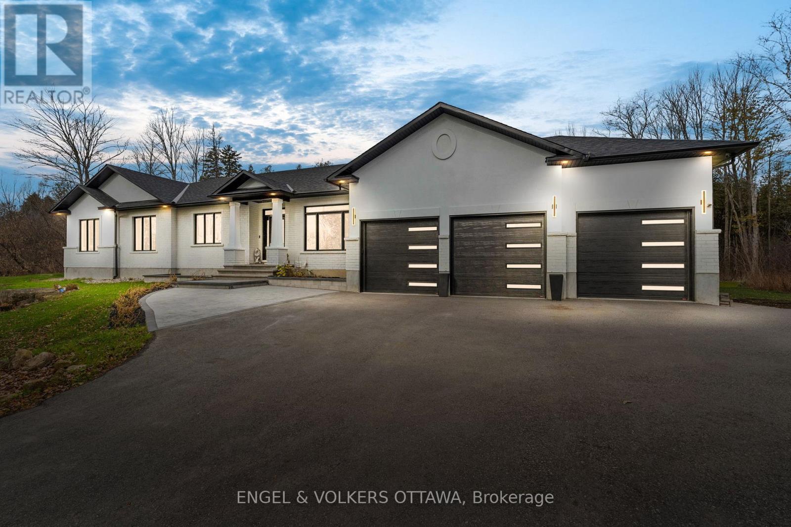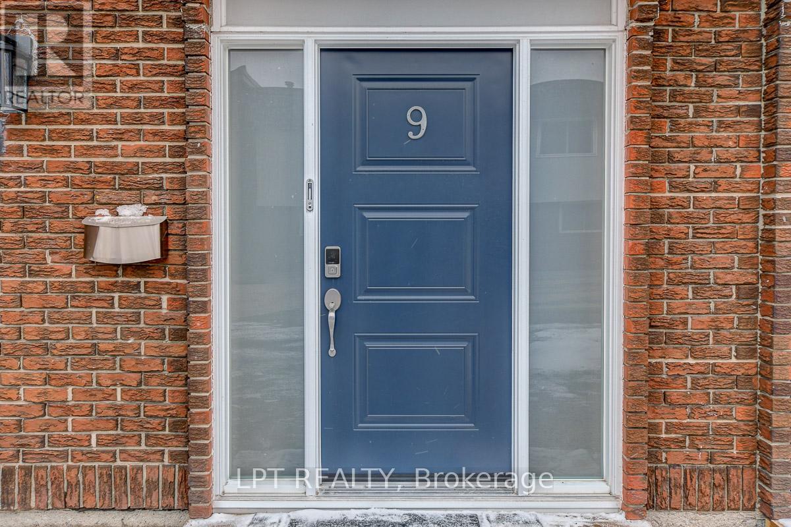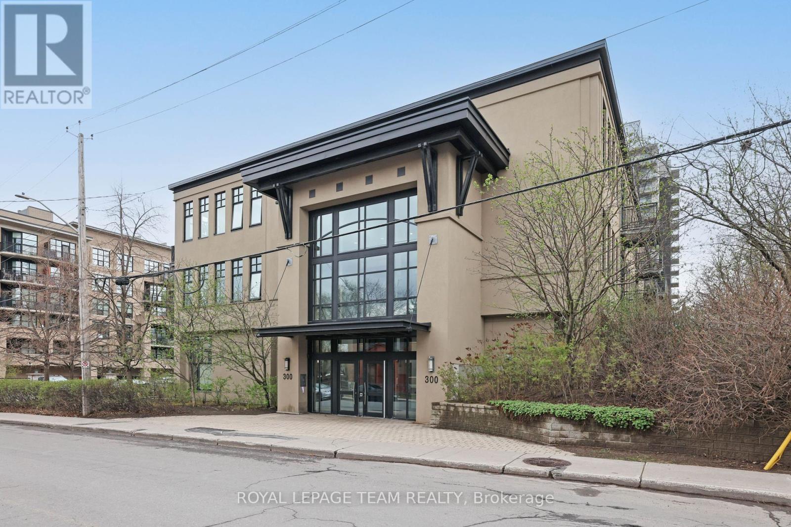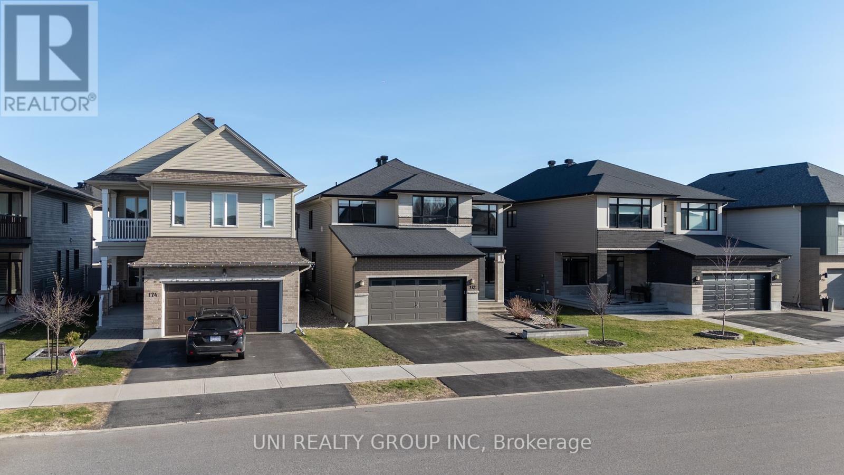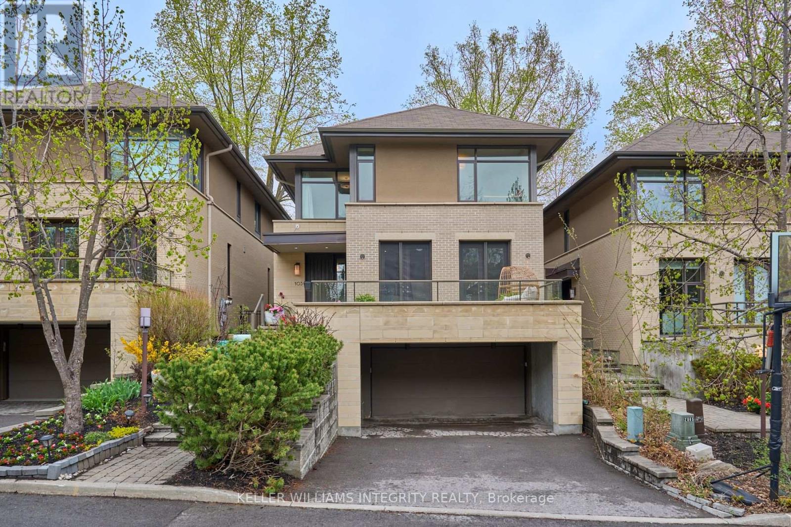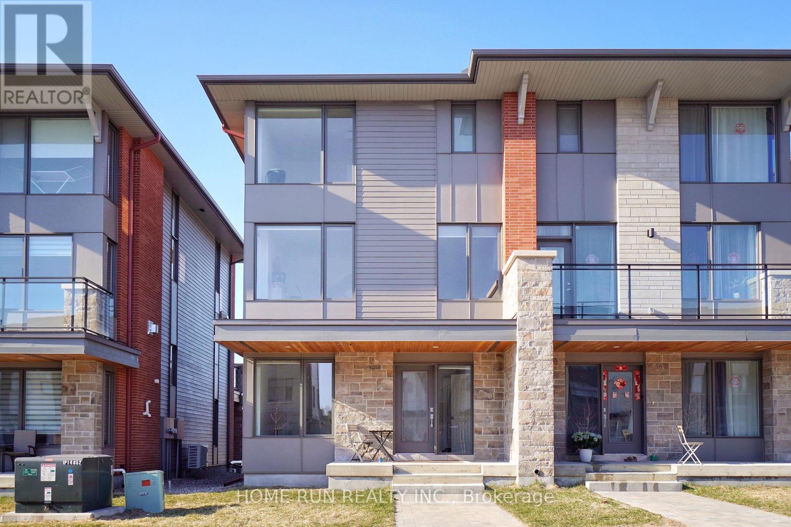224 Pursuit Terrace
Ottawa, Ontario
Welcome to this bright and spacious home in Richmond, where move-in-ready perfection meets stylish upgrades and thoughtful design. Located in a quiet, family-friendly neighbourhood, this stunning Caivan II model offers approximately 2,678 sq. ft. of beautifully finished living space. Step inside to a generous open-concept layout featuring a formal dining room with rich hardwood flooring and an elegant, sun-filled living room with a cozy fireplace, perfect for entertaining or relaxing. The gourmet eat-in kitchen is a chef's dream, showcasing quartz countertops, a statement island, and high-end finishes throughout. Upstairs, the expansive primary suite includes a walk-in closet and a luxurious ensuite bathroom. Three additional spacious bedrooms and a full bath complete the upper level. The fully finished lower level offers a large recreational space, laundry area, and plenty of storage designed with functionality in mind. Enjoy the landscaped backyard and create your own private outdoor retreat. Ideally situated near parks, walking paths, schools, such as St.Phillips, and amenities, this home offers the perfect blend of comfort, community, and convenience. Richmond is a thriving, family-oriented community with a small-town feel and a short commute to downtown Ottawa ideal for those seeking a peaceful lifestyle without sacrificing accessibility. You don't want to miss out! 24-hour irrevocable on all offers. (id:35885)
206 - 360 Patricia Avenue
Ottawa, Ontario
This beautiful 1-bedroom and 1-bathroom is located in one of Ottawa's most vibrant and desirable neighborhoods! This open-concept unit showcases rich hardwood floors, 9' ceilings, and expansive windows. The modern kitchen features a large quartz island, stainless steel appliances, and sleek light cabinetry offering ample storage, and all seamlessly flowing into the spacious living and dining areas. The primary bedroom is generously sized with views over looking the courtyard. Embrace a healthy lifestyle with access to exceptional amenities, including a gym, sauna/steam room, and a private theatre. Explore the trendy shops, cafes, dining, grocery stores, and scenic bike paths right at your doorstep. This is sophisticated condo living at its finest! (id:35885)
601 - 314 Central Park Drive
Ottawa, Ontario
Don't miss out on this rare gem in the heart of the city! This 2 Bed, 2 Bath, and Den condo is truly one of a kind (983 sq ft approx). The great layout and excellent floorplan make for a spacious and inviting living space and functional kitchen with granite countertops. Enjoy the natural light pouring in through the abundance of windows, as well as a private balcony perfect for quiet mornings or entertaining guests. The two generously sized bedrooms and versatile den provide plenty of room for all your needs. Conveniently located just minutes from the Merivale strip, you'll have easy access to shopping, restaurants, and more. The Civic hospital, bike/walking trails, and public transit are all within reach, making this the perfect location for anyone on the go. (id:35885)
962 Linaria Walk
Ottawa, Ontario
This beautiful townhouse is move-in ready. With a very spacious, open concept main floor living/dining room that are ideal for entertaining & is accented by a stylish gas Fire place, this amazing townhouse presents a look like no other right from the main door, and an inviting living room. The kitchen features spacious and broad counter & cupboard space, a new range, double door refrigerator, a dish washer, a new microwave, a dishwasher, and a wood cabinetry. The 2nd floor hosts the beautiful and huge master bedroom with a large walk-in closet & an elegant 4 piece ensuite bathroom. Two other good sized bedrooms & a full bathroom complete the 2nd floor. In the fully finished basement is a spacious and recreation room to host friends and guests along with a laundry room area & storage room. Patio doors by the dining room lead to the beautiful, fully fenced yard with a lovely deck and gazebo. (id:35885)
2704 Don Street
Ottawa, Ontario
Epitome of charm & sophistication in this remarkable 3 bed, 2 bath single-family home nestled within the vibrant community ofBritannia. Gracefully poised on a picturesque 64X100FT LOT. Nestled just moments away from the Britannia Park and Beach, as well as theprestigious Britannia Yacht Club. Effortlessly accessible, its easy commute to downtown & a scenic bike path leading to Parliament ensuresseamless connections to city life. Convenience of nearby shops, restaurants, & entertainment options. Short walk to public transit. Theexpansive living space exudes warmth, offering a haven of comfort for you and your loved ones. Well-appointed kitchen gazes upon acaptivating backyard, inviting tranquility and scenic views into your daily routine. The 2nd foor offers a serene balcony spans almost the entirefront of the building, beckoning you to relish in moments of reprieve and cherish the natural surroundings. Parking to accommodate 5+ vehicles. 24hr irrev on all offers (id:35885)
8 - 1906 Belmore Lane
Ottawa, Ontario
Great 3 bedroom, 3 bath home located within walking distance to schools, public transport, park, amenities and apx. 10 minutes to downtown Ottawa. This home has a spacious main floor layout with a large living room with access to the yard. The second floor has 3 bedrooms which include a good size primary bedroom with a 2pc ensuite & a walk-in closet. The basement is unfinished, you'll find the laundry & utility areas and you could easily finish a future family room for additional living space if needed. Furnace October 2024. 24 Hours Irrevocable on all Offers. 24 HRS for all showings. (id:35885)
1108 Meadowshire Way
Ottawa, Ontario
Welcome to 1108 Meadowshire Way! Renovated inside and out.This stunning 6-bedroom, 3.5-bathroom bungalow sits on nearly 2 acres of land with brand new interlock and garden beds, along with the new light posts and garage doors. Inside, you'll find 7.5-inch engineered white oak flooring throughout, with heated hardwood in the basement. The kitchen includes quartz countertops, KitchenAid appliances, a brand newwine fridge, and a 48" JennAir professional-style range. The primary suite features a walk-in closet with aquartz-topped island and built-in storage, along with a spa-like ensuite with a soaking tub, luxury shower,and double vanity. The additional bedrooms overlook the backyard and share a stylish 4-piece bathroom.The main floor also includes a convenient laundry room with brand new laundry machines and two cozy living spaces with gas fireplaces.The lower level offers even more, with a family room, 5th and 6th bedrooms, a gym including rubber mat flooring and built in mirrors, a theatre and a luxurious 5-piece bathroom. New roof, new garage doors, total transformation of the exterior. The backyard is complete with an in-ground fire pit and surrounded by mature trees, perfect for relaxing evenings. (id:35885)
9 - 1821 Walkley Road
Ottawa, Ontario
Open House Sunday June 15th 2-4PM Beautifully renovated with modern interior, move-in ready townhome boasting 3 bedrooms and 2.5 bathrooms. From the moment you step through the brand-new front door (2022), you'll be greeted by an abundance of natural light in the foyer. Modern upgrades throughout include a new AC unit (2022), new stainless-steel appliances (stove range, microwave, and refrigerator) (2022), new flooring all throughout (2022) and a fully renovated powder room (2022). All new plumbing and electrical throughout the house. The open-concept main floor features: A spacious & renovated kitchen with a large island that flows into the dining room (2022). Large sink with features like glass rinser, faucet and under the sink soap storage (2022). Huge built-in pantry/storage in the dining area (2022). Step outside through secure patio doors to enjoy a fully fenced and hedged backyard with a gate leading to Pathway into the neighbourhood park. Sharel park offers a variety of amenities, including a children's playground, open green spaces for relaxation, a basketball court, & areas suitable for other sports activities. Upstairs, you'll find: A primary bedroom with a 3-piece ensuite with shower, two additional generously sized bedrooms. An additional fully renovated bathroom with bathtub. New flooring all throughout second floor. The basement offers a versatile space for a rec room, home office or guest space and also provides direct access to underground parking, a rare convenience, especially during winter. Security cameras provide added peace of mind. Additional Fridge in the basement. **EXTRAS** Condo Amenities & Services: Water, General Maintenance, Pool, Fire Safety System, Plumbing, Garage, Garbage Pick Up, Landscaping, Snow Removal, Building Insurance, Management Fees, Parking Lot Lease, Parking Lot Security, & Reserve Fund. (id:35885)
203 - 300 Powell Avenue
Ottawa, Ontario
OPEN HOUSE Sunday June 15, 2:00-4:00. Stunning 1 Bed + Den condo in Powell Lofts where industrial charm meets modern living. Welcome to Powell Lofts, a true schoolhouse conversion offering a rare blend of character and contemporary design. Impressive and unique building with its soaring lobby and wide hallways. Step into this open-concept condo (780 sf)and be wowed by soaring 10-foot ceilings, floor-to-ceiling windows, and maple hardwood flooring throughout. The spacious living area is perfect for entertaining or relaxing in style, while the east-facing balcony lets in beautiful morning light. The kitchen features sleek stainless steel countertops and appliances, complimented by a colourful backsplash. The bedroom includes sliding doors that open to the main living area, a wall-to-wall closet with open shelving, and a partial-height wall to maximize natural light. Need a home office or guest space? The den with French doors provides a perfect solution. The updated bathroom features elegant ceramic tiles. Convenient full size in-unit laundry. Located in the Glebe Annex just steps from Little Italy, The Glebe, Dows Lake, and Carleton University, this home offers the best of Ottawa within walking distance. One parking space included. Condo fees include Heat, AC. Water and Parking. Pet friendly building. Some photos have been virtually staged. (id:35885)
172 Cambie Road
Ottawa, Ontario
[* Open House: June 15th, Sunday 2-4pm *] Stunning 2017-built Urbandale "Solana" model single-family home in Riverside South! Offering approximately 3700 sqft of thoughtfully designed living space, 2926 sqf above ground, this 5 bedroom + den + 4 bathroom + builder finished basement home features numerous builder upgrades and high-end finishes. This immaculate home includes tons of premium features throughout! The main floor boasts 9-ft ceilings, hardwood flooring, a spacious foyer, and a striking spiral staircase. The open-concept kitchen is a chefs dream with quartz countertops, stainless steel appliances, a large island, and ample dining space overlooking the south-facing backyard. Adjacent is a generous family room with a gas fireplace, plus formal living and dining areas, a den/office (potential 6th bedroom), a powder room, and a mud/laundry room. Upstairs, the primary suite impresses with 10-ft ceilings, a huge walk-in closet, and a luxurious 5-piece ensuite with double sinks. Four additional well-sized bedrooms and a full bathroom complete the second level. The finished basement is fully finished w/ HUGE egress windows for natural light. It includes a spacious rec room and a full bath. Outdoors, enjoy professionally landscaped front and back yards, a shed, fence, and over $50,000 in upgrades. The home is very energy-efficient & R-2000 certified by Natural Resources Canada: 3-layer windows above grade, better insulation & exterior insulation for basement, high-efficiency furnace/heat pump, copper pipes, 19' wide garage & more! Close to shopping & dining in Barrhaven and minutes away from the Trillium Line LRT. Some of the pictures are virtually staged. A 24-hour irrevocable is required on all offers. (id:35885)
103 Black Maple Private
Ottawa, Ontario
This architecturally significant 4-bedroom residence showcases Barry Hobins signature blend of elegance and functionality, perfect for discerning buyers seeking both luxury and livability. A true pride-of-ownership home, maintained to the highest standards by its long-term owners (no rental history). Nestled on a quiet cul-de-sac in prestigious Rockcliffe Village, this property offers rare tranquillity paired with unparalleled urban access. Enjoy the perfect balance of private, spacious living just minutes from downtown, Beechwood Village, and top private schools like Elmwood and Ashbury. Upon entering, you're greeted by the beautiful French doors that lead into the home's central hallway, blending natural light with sophisticated design. Gleaming hardwood floors throughout; Chef's dream kitchen with premium designer finishes; Spacious family room with cozy fireplace and soaring 10-foot ceilings; Elegant living room featuring a second fireplace and French doors opening to a sun-drenched south-facing balcony. Luxurious master suite with his-and-hers walk-in closets and spa-like ensuite bathroom; Convenient second-floor laundry. Fully Finished Lower Level boasts a spacious bedroom + flexible den space, a full modern bathroom (perfect for guests or multigenerational living), and an oversized double garage. Premium Upgrades (All Recent!) Expansive deck professionally rebuilt (2023) for outdoor entertaining. Brand-new air conditioning (2024). Owned new hot water tank (2024) - no rental fees, Like-new dryer (2024). Don't let this one slip away; every detail of this home has been carefully crafted to match your dream lifestyle! (id:35885)
1409 Hemlock Road
Ottawa, Ontario
Sophisticated, quality-built DOUBLE GARAGE Urban Semi-Detached by UNIFORM DEVELOPMENTS in Wateridge Village. Just 2 Years New, offers approx. 2,300 SQFT of living space, with 4 Bedrooms, 3 Full Bathrooms, Finished Basement, a Double Garage and a huge Balcony. This home offers the perfect blend of modern design and functionality. The 9-ft ceiling GROUND level includes an open concept Foyer, a versatile Guest Suite (or Office), a FULL BATH, and direct access to the DOUBLE GARAGE. Hardwood stairs lead you to a bright and airy MAIN level, where you'll find an open-concept layout with oversized windows, 9 ft ceiling, hardwood flooring, style light fixtures and pot lights throughout. On the right side, there is a sunken living room with gas fireplace. And on the left side is the chef-inspired kitchen boasts QUARTZ countertops, high-end stainless steel appliances, an oversized centre island, modern cabinetry, and a cozy breakfast nook that opens onto the impressive PRIVATE BALCONY, this is perfect for entertaining or relaxing outdoors. The family room/ sitting area is just adjacent to the kitchen. The floor plan is thoughtful design where the stylish dining room is at the heart of the main level, between the kitchen and the living room where gathering and entertaining begins. Hardwood stairs continues to the UPPER level; comes with a luxury Primary Ensuite with walkin closet, 2 additional Bedrooms, a 3 pieces full bath and Laundry Room. All washrooms with Quatrz Counters. Fully finished lower level features a recreation room and extra storage. Wonderful location, between Rothwell Heights and Rockcliffe Park, just 10 mins to Downtown, close to LRT Blair Station, CMHC, NRC, College La Cite, Colonel By Secondary School, Shopping and many amenities. ASSOC FEE of $100 covers snow removal of common road. (id:35885)


