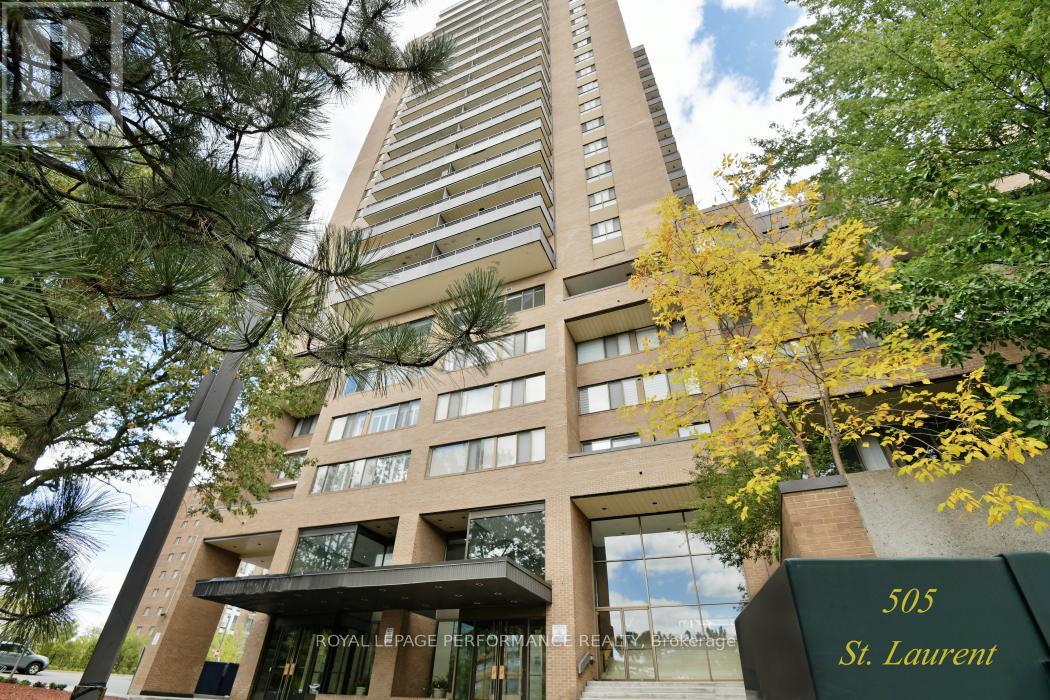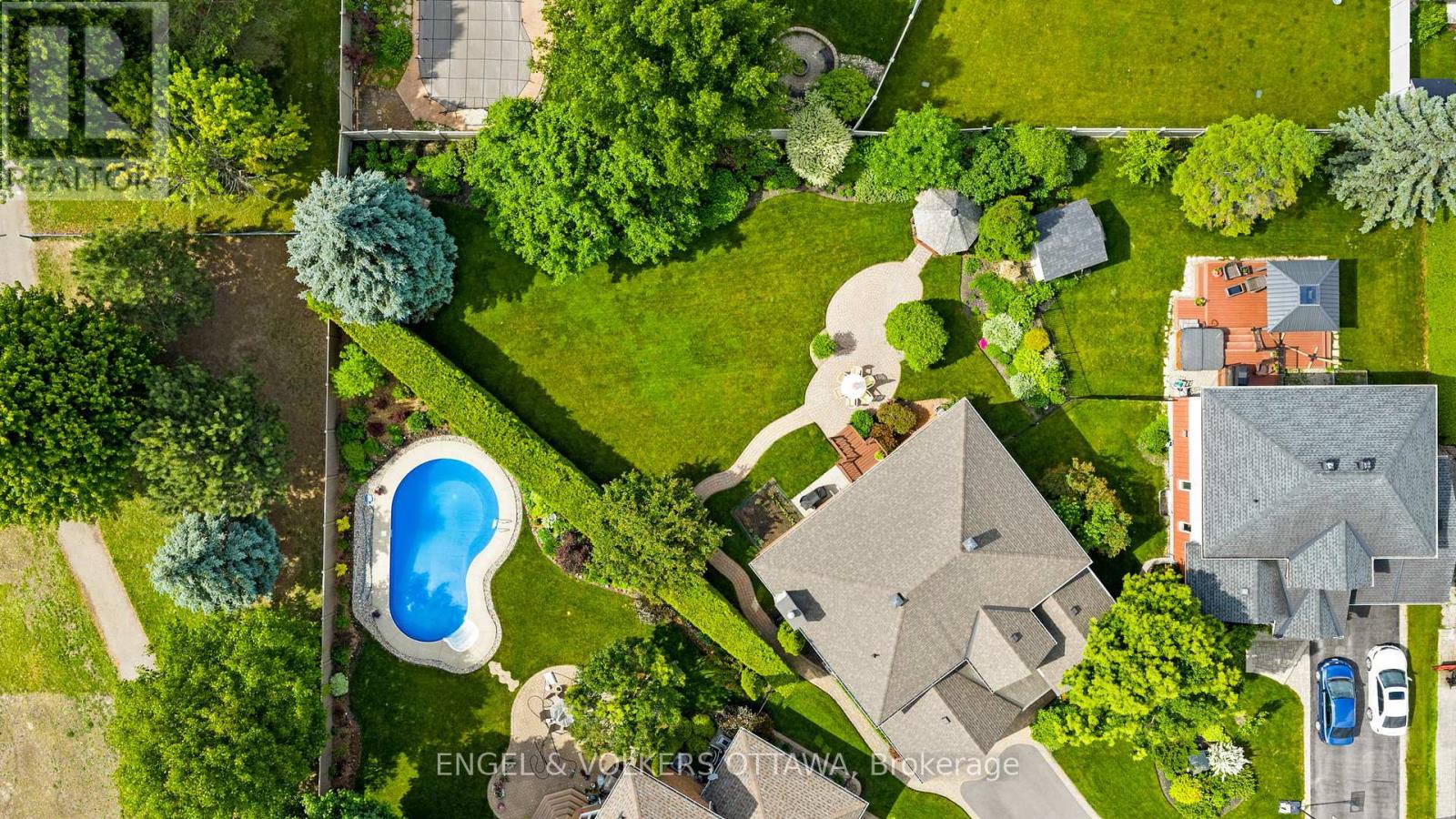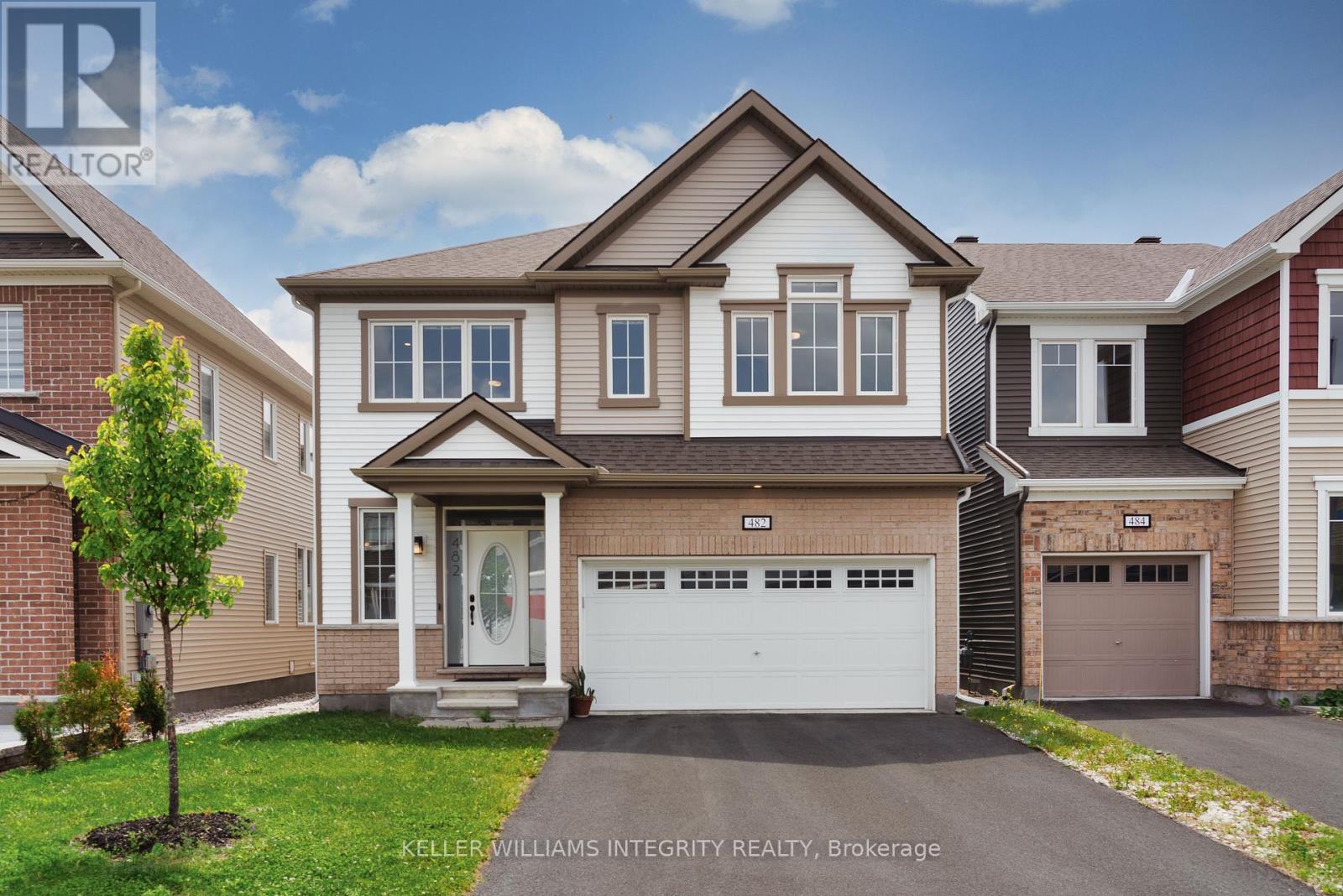1183 Lichen Avenue
Ottawa, Ontario
Bright and spacious 2-bedroom + Loft townhome in Avalon East. Welcome to this beautifully maintained townhome with a versatile loft that can easily be converted into a 3rd bedroom. With 2 full bathrooms and a thoughtfully designed layout, this home is just steps from public transit, offering convenience and accessibility. The main level features oak hardwood floors in the living and dining areas, a sun filled open concept kitchen with oak cabinetry, a walk-in pantry, and a gas stove. Patio doors from the dining area lead to a private, fully fenced backyard with no rear neighbours, an interlock patio, and a natural gas BBQ hookup, perfect for outdoor entertaining. A finished lower level family room adds bonus living space along with laundry and plenty of storage. Charming, functional, and move-in ready, this home combines comfort, practicality and a prime location in a sought-after neighbourhood. (id:35885)
741 Twist Way
Ottawa, Ontario
Welcome To This Stylish 2020 Urbandale Discovery Model (2019 sqft) Townhome! Offers 3 Spacious Beds, 2.5 Baths W/ Custom Blinds & Natural Light Throughout. Grand High-Ceiling Foyer W/ Mudroom & Powder Room. Open-Concept Main Level W/ Bright Great Room, Chef-Inspired Kitchen W/ S/S Appliances & Walk-In Pantry. Hardwood Floors & Stairs Add Elegance. Upstairs Features A Large Primary Suite W/ 4-Pc Ensuite (Glass Shower, Soaker Tub, W/I Closet), 2 More Beds, A Loft/Computer Nook & 3-Pc Bath. Fully Finished Basement W/ Large Family Room. Enjoy A Private Fenced Yard Perfect For BBQs & Relaxing. Modern, Comfortable & Move-In Ready Book Your Private Showing Today! (id:35885)
17 Aura Avenue
Ottawa, Ontario
17 Aura Avenue. Minto 'Killarney 4' Elevation A. 2443 square feet from builder's plan. Premium location backing onto a Public Secondary School Pierre-de-Blois. (No rear neighbours!) East facing rear yard is flooded with morning sunshine and is fenced at the rear and on the right side. Newly installed, engineered wide plank hardwood flooring in the main level hallway, dining room, great room and family room. Hardwood stairs to the family room level. Ceramic tile flooring in the entry, main floor laundry room (modified floor plan), powder room, kitchen and bathrooms. Upgraded Berber carpeting and under pad through upper level and bedrooms. 9 foot, flat ceilings (no stipple) on main level. Railings with upgraded wrought iron balusters. Beautifully appointed kitchen with upgraded cabinetry, massive Quartz island with a breakfast bar, tile backsplash, SS hood fan, LED pot lighting and patio doors to rear deck. This floor plan offers a spacious mid-level family room with a vaulted ceiling and gas fireplace. Primary bedroom is large and overlooks the quiet rear yard. Luxury ensuite has a shower, separate soaker tub and quartz counter top. Main bathroom also has quartz counter top. Unfinished basement has a 16 foot ceiling and 2 large windows. 200 Amp electric panel with room for EV charger. Rough in for basement bathroom. Rough in for central vacuum. On demand hot water heater.** Kitchen bar stool photo has been virtually staged ** (id:35885)
K - 30 Jaguar Private
Ottawa, Ontario
This impeccably maintained unit offers a 2-bedroom, 2-full-bath stacked layout, perfect for your new home. The bright, open-concept floor plan features a spacious living and dining area, a well-designed kitchen, and a master bedroom with a walk-in closet and a 3-piece luxury ensuite. Theres also a second good-sized bedroom with a full bath, ample storage in the utility room, and the convenience of in-unit laundry. Parking is just steps from the front door. This prime location provides easy access to groceries, schools, shopping centres, and numerous amenities. The low-maintenance property and low condo fees (including water) make it ideal for first-time buyers and investors. (id:35885)
2302 - 505 St Laurent Boulevard
Ottawa, Ontario
Enjoy breathtaking, unobstructed western views with stunning sunsets from the 23rd floor of this thoughtfully designed 3-bedroom, 2-bathroom condo in the well-established community of The Highlands. Step out onto the large balcony and take in the expansive skyline. Inside, you'll find a spacious open-concept layout with a rare in-unit laundry, a standout upgrade compared to many units in the building. Condo fees also include heat, hydro, and water, making for stress-free living. The beautifully maintained grounds feature an outdoor pool surrounded by a private pond and lush green space, creating a peaceful retreat right at your home. This condo also comes with parking and access to a fitness centre and party/recreation room. Ideally located near shops, restaurants, scenic pathways, and public transit, this home offers the perfect blend of comfort and convenience. Stylish, functional, and move-in readythis one has it all. 24 hours irrevocable on offers. (id:35885)
324 Mountain Sorrel Way
Ottawa, Ontario
**OPEN HOUSE SUNDAY JUNE 22ND, 2-4 PM** - Welcome to 324 Mountain Sorrel, a bright and modern 2-bedroom, 2-bathroom Orleans townhome with an elevated front-facing balcony and no neighbours across, offering a rare open sightline that truly sets this home apart. Built in 2018 and well maintained, it's ideal for first-time buyer's looking for low-maintenance living in a desired, family-friendly neighbourhood. Step inside to a clean entryway with laundry, storage, and direct access to an extra-long garage that is perfect for your vehicle, bikes, bins, or extra gear. Upstairs, you're greeted by a powder room and a bright open-concept main level with high ceilings, a modern kitchen featuring a new backsplash, plenty of cabinet space, and a large countertop with bar seating perfect for casual meals or entertaining. The layout extends into a cozy living room and dining area with luxury laminate flooring and oversized windows that bring in natural light. Step out onto the elevated balcony, perfect for BBQs or unwinding with an open view. The top floor features two well-sized bedrooms and a full bathroom. The primary bedroom includes a walk-in closet, and the second bedroom is just steps from the full bathroom. Both rooms are bright and comfortable, with oversized windows and a clean layout. Tucked in the Avalon area of Orléans, this home offers the perfect mix of comfort and convenience. You're just minutes from groceries, gyms, restaurants, parks, and scenic walking trails in one of the city's most desirable communities. This home checks all the boxes and is now open for viewings! (id:35885)
44 - 35 Bering Court
Ottawa, Ontario
Welcome home to this beautifully updated townhome in desired Katimavik! Located walking distance to great schools, shops and amenities the thoughtful multi-level floorplan offers the perfect balance of space and privacy exactly where it is required. Upon entering and conveniently located for bringing home groceries, you are greeted by an updated kitchen with newer laminate tile flooring, an abundance of white cabinets, and stainless steel appliances. Open to the kitchen you will find a dining area which features custom wainscotting and a modern fixture provides enough space to host a full family and friends dinner party! Cute as a button with its feature wallpaper, the main level powder room conveniently tucked away out of sight. Down a few stairs you will find the main living area that is bathed in natural light from its south west exposure and offers convenient access to your rear deck and private yard. On the third level separate from the living space and other bedrooms the Primary Bedroom can accommodate a king bed and offer a wall to wall closet. On the top floor two generous secondary bedrooms with berber carpets offer a quiet space for kids and guests. The stunning main family bathroom has been completely updated with modern tile, vanity and fixtures. The lower level of the home is partially finished offering a laundry room and work out area plus plenty of additional storage. The condo fee includes water, maintenance, snow removal and building insurance. 24 hour irrevocable on all offers. (id:35885)
176 Talltree Crescent
Ottawa, Ontario
An Exceptional Home! This spectacular end-unit townhome is set on a rare pie-shaped lot with no rear neighbours, backing onto forest and tranquil pathways offering privacy and a natural backdrop. A welcoming interlock walkway and covered front porch lead into a tiled entryway with inside access to the garage. Inside, rich hardwood floors and oversized, sun-filled windows set a warm and stylish tone throughout.At the heart of the home is a showstopping two-toned kitchen featuring quartz countertops, tile backsplash, stainless steel appliances, coffee bar, and designer lighting. The eat-in area opens to a private rear deck and yard, ideal for outdoor enjoyment.The main floor includes a formal dining room, a cozy living area, and a well-placed powder room. One of the homes rarest and most impressive features is the second-floor family room, with cathedral ceilings and a gas fireplace - a dramatic and inviting space perfect for relaxing or gathering.The primary suite offers a peaceful escape with a spa-inspired ensuite including a soaker tub and separate shower. Two additional bedrooms, a 4-piece family bath, and second-floor laundry complete the upper level. Downstairs, the finished basement offers even more flexible living space with a full 4-piece bathroom and large storage. A true stunner, thoughtfully designed inside and out this is a rare opportunity to own a standout home in a peaceful, family-friendly setting. (id:35885)
804 Covehead Crescent
Ottawa, Ontario
Discover this outstanding Urbandale Berkley Model, ideally situated on one of the most mature and distinguished streets in Riverside South. Set on a rarely offered 0.25-acre lot, extensively landscaped and exceptionally private, this home offers an unparalleled setting both inside and out.This elegant residence features five spacious bedrooms and three bathrooms, with soaring ceilings and oversized windows that flood the home with natural light. Upon entry, you're welcomed by a gracious formal dining room and living room, both grounded by rich hardwood floors.The thoughtfully designed main floor includes a warm, inviting family room with a wood-burning fireplace, seamlessly connected to the kitchenperfect for relaxed family living and effortless entertaining. Upstairs, the expansive primary suite overlooks the impeccable grounds and includes a pristine en suite. The additional bedrooms are generously sized, ideal for family, guests, or a home office.The fully finished basement adds incredible flexibility, featuring a family room, games area, bedroom, and ample storage, with the potential to add an additional en suite bathroom. Outside, the backyard is a true sanctuary: lush, private, and showcasing extensive landscaping that creates a rare and peaceful escape within the city. Located just steps from top-rated schools, parks, shopping, and essential amenities, including the LRT, this remarkable property offers the ultimate blend of comfort, space, and lifestyle. (id:35885)
482 Alcor Terrace
Ottawa, Ontario
Welcome to this beautifully maintained Mattamy Parkside model, featuring nearly $50,000 in builder upgrades, a spacious 2-car garage, and 2,721 sqft of living space above grade, ideally located in the heart of Barrhaven's sought-after Half Moon Bay community! You're just a 10-minute drive to Costco, Walmart, the Minto Recreation Centre, and all the everyday amenities your family could need. As you enter the home, you're greeted by a bright front hallway with a windowed powder room and a large walk-in closet on the left. To the right, there's additional storage, another walk-in closet, and direct access to the garage, perfect for staying organized. Move further into the home and you'll find a spacious open-concept living and dining area, seamlessly connected to the kitchen. The dining area is generously sized, easily accommodating an 810-person table. The living room features large windows that flood the space with natural light, and a beautiful fireplace serves as the room's centerpiece. The L-shaped kitchen includes a large central island and a cozy breakfast area. The south-facing backyard ensures the home is bathed in sunlight throughout the day. The entire main floor features elegant hardwood flooring, and the stunning curved hardwood staircase leads to the second level. Upstairs, you'll find three oversized bedrooms plus a generous loft space perfect as a second family room, playroom, or a stylish home office. One of the secondary bedrooms enjoys direct access to the shared bathroom. The laundry room is also conveniently located on the second floor, making daily chores that much easier. The primary bedroom is a true retreat, featuring a spacious layout and a luxurious 5-piece ensuite with an upgraded shower panel, freestanding bathtub, and double sinks, a perfect blend of comfort and elegance. The unfinished basement offers an incredible opportunity to create additional living space tailored to your needs. (id:35885)
465 Mcleod Street
Ottawa, Ontario
Welcome to 465 McLeod Street, Unit 2 a beautifully renovated and spacious two-bedroom apartment available for immediate lease in the heart of Centretown. Located on a quiet, tree-lined street just steps from Bank Streets vibrant shops, restaurants, and transit, this main-floor unit offers the perfect mix of character, comfort, and convenience.Recently updated in 2025, the apartment features approximately 860 square feet of well-designed living space. The layout includes two large bedrooms, a full dining room, an updated kitchen with ample cabinetry, a lovely living room with fireplace and a renovated bathroom with sleek, modern finishes. Fresh paint, new lighting, and contemporary flooring give the unit a clean, bright feel while maintaining the charm of this 1930s heritage fourplex. Additional features include large windows that let in great natural light, high ceilings, and hardwood touches throughout. A dedicated laneway parking space is available for $100/month, and coin-operated laundry is conveniently located on-site. The building is secure, well-maintained, and located in one of Ottawas most walkable neighbourhoods, perfect for professionals, couples, or anyone looking to enjoy the urban lifestyle. The unit is non-smoking and pet-friendly upon approval. Immediate possession is available. Don't miss your chance to live in a freshly updated, centrally located apartment that combines modern updates with timeless charm. Rent is $2300 + hydro, HWT rental, parking2025: updated bathroom, flooring in kitchen, new stove, quartz countertops, sink, faucet, freshly painted, hardwood floors refinished. (id:35885)
14 Mona Mcbride Avenue
Arnprior, Ontario
Situated in the Callahan Estates neighbourhood of Arnprior, this 3 bed, 3.5 bath is sure to impress! The main level has a great open concept lay out and is truly the heart of the home. On the main floor you'll find a large foyer, laminate floors, an upgraded kitchen with soft close doors, subway tile backsplash and granite counters, SS appliances, extra windows, powder room and access to the fully fenced yard. Step upstairs to the well appointed upper level with 3-bedrooms and two full washrooms. The ensuite features a lovely walk-in shower. The basement is finished for you too, a perfect spot for the sectional, plus 3rd full bath and laundry/storage room. You'll love the location with great curb appeal (with a single driveway!) and being situated within walking distance to 2 schools, groceries, Timmie's, LCBO, plus it's a quick 30min trip to Kanata (id:35885)















