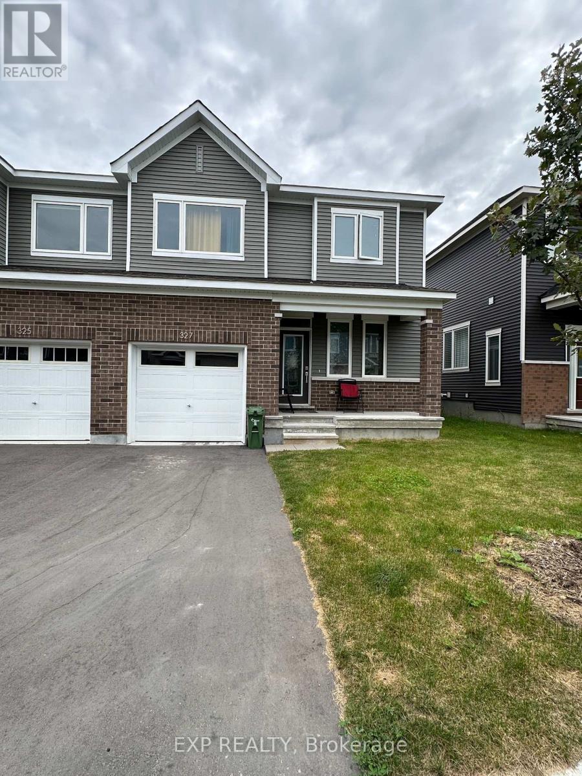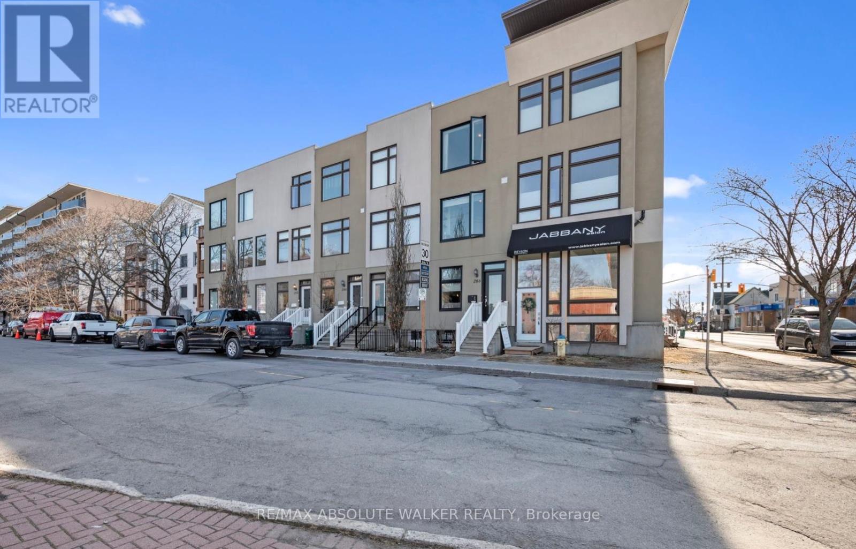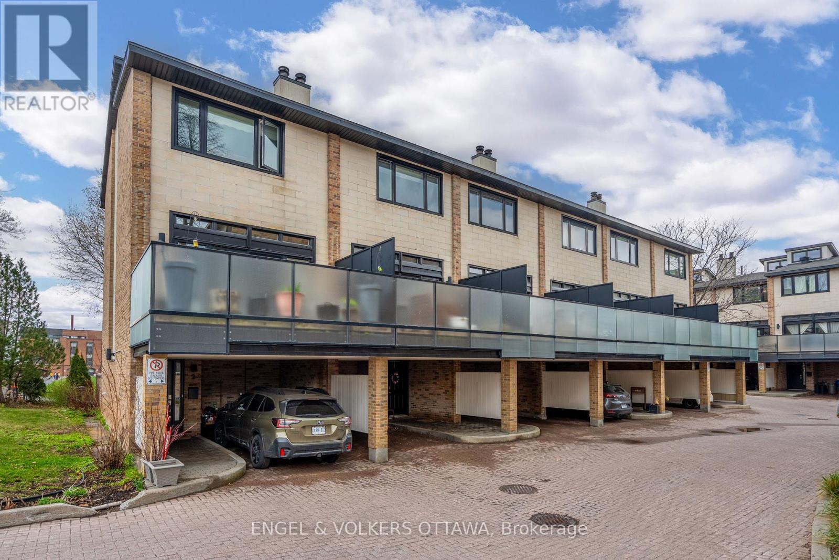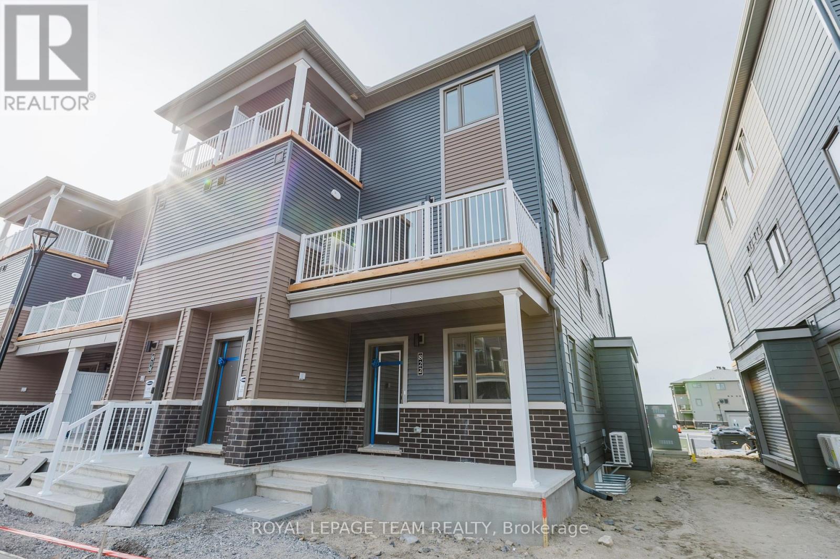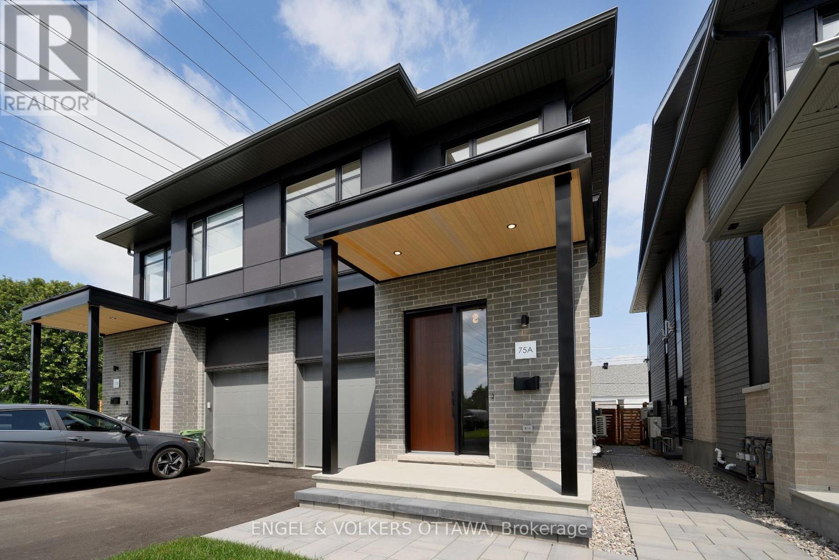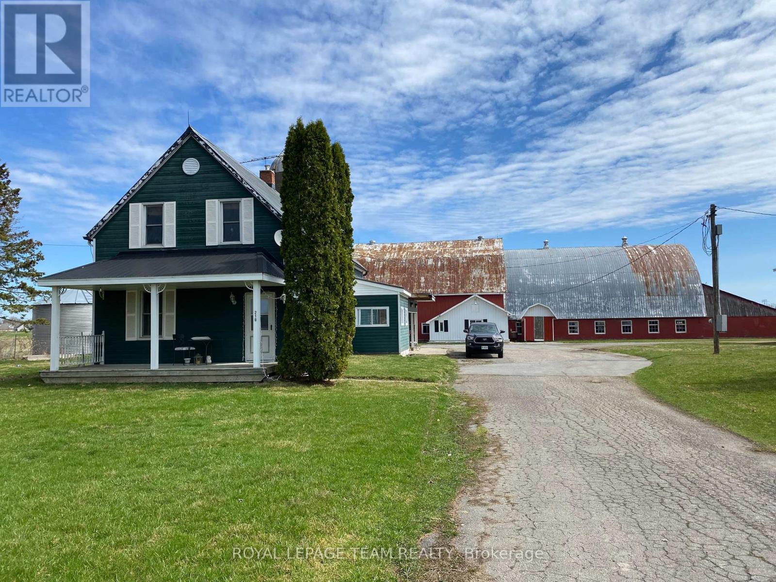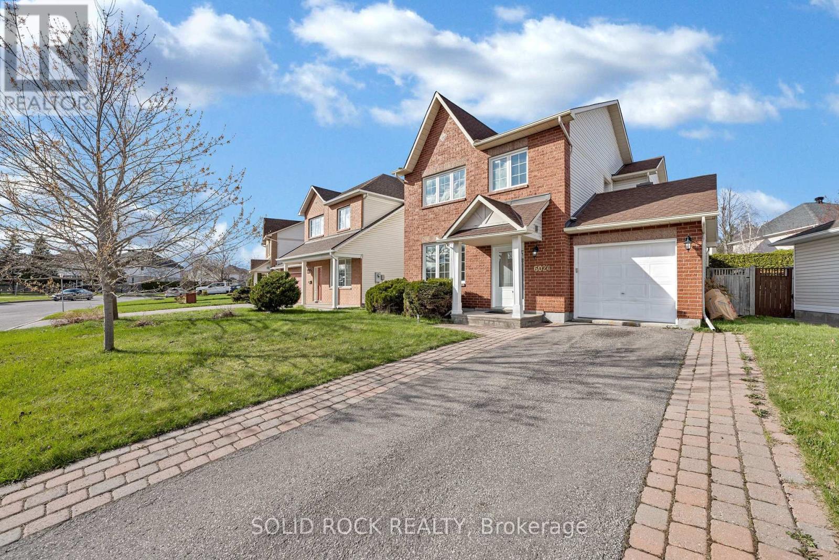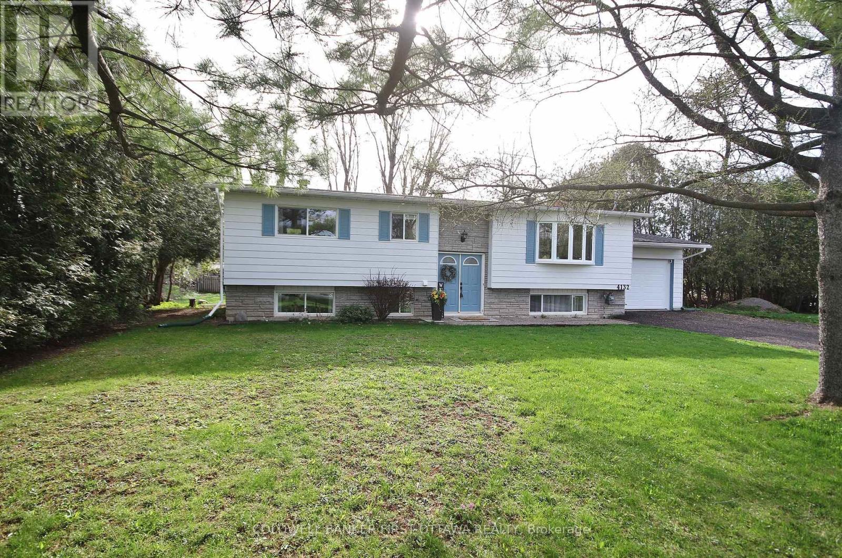327 Canadensis Lane
Ottawa, Ontario
END UNIT - Over 2,000 SQFT of living space, fts 3 beds & 3 baths. Open Concept, 9' ceilings, hardwood flooring, formal dining room, bright living room, and oversized windows provide an abundance of natural light. Gourmet kitchen with updated quartz countertops. 2nd level including a primary bedroom with ensuite and walk in closet. Also other two bedrooms have walk-in closets and a main bath are also on the same level. Finished basement has a large family room and plenty of storage. Flooring: Tile, Hardwood, carpet wall to wall. This property is located in a great area: Close to Schools, Parks, Grocery shopping and Public transportation. Also close to many amenities, schools and future LRT. NO PETS. Credit check, Rental application, copy of government-issued photo ID, proof of income needed. Deposit 5600.00 (id:35885)
4517 Navan Road
Ottawa, Ontario
Welcome to 4517 Navan Rd. This home has been occupied by the same family for generations and now after many decades offered for sale to a new family. On the main level you will find living and dining rooms with 2 generous sized bedrooms as well as a full washroom. The kitchen with eat in area is located close to the rear of the house. On the lower level you will find 2 additional bedrooms with a large recroom and also laundry and storage. Lots of storage space outside and the concrete garage pad out back is ready for a new garage to be constructed. (id:35885)
286 Cambridge Street N
Ottawa, Ontario
Welcome to 286 Cambridge, an exceptional urban townhome that blends modern sophistication with unbeatable convenience. Perfectly situated within walking distance to the Rideau Canal, Dows Lake, Little Italy, Chinatown, and the Corso Italia subway station, this home offers easy access to some of Ottawa's best dining, recreation, and cultural attractions.Designed with functionality and style in mind, this townhome features two spacious bedrooms and 3.5 bathrooms, ensuring both comfort and flexibility. The ground floor offers a dedicated den, making it an ideal space for at-home work, creative pursuits, or additional living needs. Hardwood flooring extends throughout the home, complemented by beautifully upgraded wood staircases that add warmth and elegance to every level.The upgraded kitchen is a true showstopper, featuring sleek quartz countertops, extensive cabinetry with custom drawers and cupboards, and premium finishes that blend beauty and practicality. The brand-new custom windows and doors, installed in 2024, allow natural light to fill the space, further complemented by custom high-end blinds, including blackout and insulating options in the primary bedroom for enhanced comfort. A newly installed high-efficiency air conditioning system, also in 2024, ensures year-round climate control.The fully finished basement enhances the home's versatility, offering flexible options for recreation, fitness, at-home work, or the possibility of being modified into a third bedroom. It also includes a full bathroom, making it an ideal space for guests or additional living needs.A private garage provides secure parking while also offering ample additional shelving and storage space, perfect for seasonal items, sports equipment, or extra household essentials.The house includes two rather large balconies so you can enjoy your morning coffee, wind down at the end of a long day or even build your own urban garden while taking in the afternoon sun. (id:35885)
602 - 354 Gladstone Avenue
Ottawa, Ontario
Welcome to Unit 602 at 354 Gladstone. This South Facing condo allows for bright sun all day long. A quiet inner unit overlooking the courtyard offers you peace and tranquility but yet you are still in t he heart of Ottawa's Centretown. Out your door you can enjoy restaurants like Fauna, Whalesbone, or you can enjoy cafes or even a spin class at Wheelhouse. You are close to shops, restaurants, parks, the Canal, The Glebe, Lansdowne, and so much more! This rarely offered 1-bedroom with den, and parking is perfect for a first time homebuyer, or maybe a couple or someone transitioning into the city. This building is clean, mature and I personally feel is well kept and have great owners throughout. Inside, the well-designed floor plan includes distinct living and dining areas, all framed by floor-to-ceiling windows that flood the space with natural light. The kitchen offers great storage and a functional layout, while the master bedroom is spacious and comfortable the den is also generously sized, perfect for guests, a home office, or both. Step outside to your private balcony and soak in the views- your personal retreat in the sky. Top-notch building amenities include on-site concierge service, a fully equipped exercise room, a BBQ area, and a party room with a theatre space. With parking included, this is offers you an awesome convenient lifestyle, the complete package!! The unit just had brand new flooring installed and its a true WOW!! (id:35885)
6 - 575 Old St Patrick Street
Ottawa, Ontario
This beautifully updated 3-bedroom, 2-bath townhome blends thoughtful design with modern comfort across multiple, well-defined levels. The welcoming entry features marble tile flooring, full-height mirrored closets, and a sleek powder room with a stone vanity and polished chrome fixtures. Just above, the showstopping kitchen and dining area combine style and function with navy lower cabinetry, brass hardware, marble countertops, and a gas stove with a downdraft fan. Slate tile backsplash, marble tile flooring, and industrial pendant lighting add texture and modern flair, while the bright dining space is elevated by custom built-ins with frosted glass and a striking accent wall. The living room stands out with its bold red feature wall, floor-to-ceiling windows, and a sleek gas fireplace - creating a vibrant yet cozy atmosphere. Sliding doors open to a private balcony framed by frosted glass panels, extending your living space outdoors. A few steps up, the west-facing family room offers a quiet, sunlit retreat with open sightlines to the living room below. Upstairs, two spacious bedrooms feature wide-plank flooring, large windows, and calming neutral tones. The full bathroom is equally stylish, with stone counters, crisp white cabinetry, a built-in linen tower, and a tiled shower surround. The finished basement adds flexibility with a bright third bedroom - perfect for guests, a home gym, or a creative studio. Out back, a fenced yard with a raised garden bed and patio backs onto a quiet schoolyard, offering privacy and ease of upkeep. Set on a quiet street just steps from Bordeleau Park, the Rideau River, Centre d'Excellence Artistique de l'Ontario (CEAO) and only minutes from the ByWard Market, this is a rare chance to own a low-maintenance home in one of Ottawa's most desirable pockets! (id:35885)
822 Parnian Private
Ottawa, Ontario
Ground-level, brand new 3-bedroom, 2-bathroom stacked townhome with over 2,150 SQFT of living space, boasting extensive upgrades in the highly sought-after Half Moon Bay neighborhood of Barrhaven. The main floor features a stylish open-concept kitchen, dining, and living area, along with two bedrooms and a full bathroom. The spacious basement offers a large recreation room, a third bedroom, and an additional full bathroom. The primary bedroom includes a walk-in closet and opens onto a cozy backyard patio. With quartz countertops in kitchen, upgraded flooring and more, this home offers both elegance and functionality. 10 mins drive to Marketplace, 5 min to Minto Rec and close to public transit, schools, and outdoor amenities, this townhome provides the perfect blend of comfort and convenience. (id:35885)
A - 75 Granton Avenue
Ottawa, Ontario
Stunning Semi-Detached Home by Roca Homes! A Rare Find in St. Claire Gardens. This exceptional semi-detached home, showcases luxury finishes and thoughtful design throughout. Featuring 3 spacious bedrooms, 3.5 baths, and a versatile office/loft space, this home seamlessly blends style and functionality for modern living.The custom-designed kitchen boasts quartz countertops, wide plank flooring, and large-format porcelain tile, creating an elegant and inviting atmosphere. Expansive room sizes and abundant natural light enhance the homes airy, open feel. Prime Location & Investment Potential. Situated in the highly sought-after St. Claire Gardens, this is one of the first custom-built semi-detached homes in the area. Designed for flexibility, the home features a fully self-contained Secondary Dwelling Unit (SDU) with a separate entrance perfect for rental income or multigenerational living. The SDU includes: 2 bedrooms, a full bathroom, kitchen/dining area, and living room. Separate laundry, large windows, and ample storage, Radiant in-floor heating & dedicated HVAC system. Rental income of $1950/month. Whether you're looking for a stylish family home or an income-generating property, this rare offering provides unmatched value and opportunity in a prime location. Don't miss your chance to own this beautifully crafted home. (id:35885)
431 Blake Boulevard
Ottawa, Ontario
This is the one! Welcome to 431 Blake Boulevard. This charming property offers plenty of space and versatility, featuring 2 spacious bedrooms and 2 well-appointed bathrooms on the upper level. The main floor is quite spacious with separate living and dining rooms, large kitchen, and home office. The lower level boasts a fully separate dwelling unit complete with a kitchenette and bathroom, perfect for extended family, guests, or rental income. Outside, you'll find a large detached garage and a massive backyard, providing endless opportunities for outdoor activities, gardening, or entertaining. This property is ideal for those seeking extra space and the potential for additional income. The R4 zoning on this rarely offered double lot offers many great redevelopment possibilities. Situated within walking distance to all major amenities and close to two major bus routes, this location offers ample opportunities for the savvy investor. Call today for more information! (id:35885)
210 Baskin Drive E
Arnprior, Ontario
Waterfront Hobby Farm located on the Madawaska River at Arnprior, Explore the wide range of uses for this unique property, 3 Br. Home barns and storage buildings , ranging up to 112 x 44 feet with many uses and can be repurposed, the rolling pasture ends at the waters edge very beautiful !! This acreage has been farmed over many years excellent for horses and all agriculture uses , the potential for development is an added value feature, up to 4 lot severances possible , Call today (id:35885)
6024 Longleaf Drive
Ottawa, Ontario
Come check out this newly renovated single in one of Orleans' most desirable locations! Located directly across the street from Blue Willow Park, this home has easy access to Innes Road for commuting, shopping, recreation, and groceries. Your sunken living entryway greets you to your bright living and dining room with a cozy gas fireplace and entry to the large, private, fenced yard for outdoor entertainment or gardening. Upstairs, 3 spacious bedrooms await, and 2 full bathrooms. The primary bedroom features an ensuite and a walk-in closet. The lower level is fully finished, featuring a rec room, 2 guest rooms, and a full bathroom (as-is). This home features brand new Luxury Vinyl Plank flooring on the main level (2025), fresh paint (2025), new carpets on 2nd level (2025), new light fixtures (2025), updated kitchen cabinets and bathroom vanities (2025), Furnace and AC (2022), Roof (2017), Windows (2016). Don't miss out on this move-in-ready home for your family! Call today to book a showing today. (id:35885)
4132 Broadway Street
Ottawa, Ontario
Rustic charm meets country comfort in this immaculately maintained high ranch home! Enjoy the luxury of a sprawling SIDE YARD (adjacent to garage) and backyard, perfect for gardening, entertaining, or simply relaxing. Featuring 2+1 bedrooms & 2 bathrooms, the main level boasts a stunning kitchen with modern white cabinets, stainless steel appliances, sleek black countertops, and a spacious island. Adjacent to the kitchen, the dining room offers effortless indoor-outdoor flow with a sliding patio door, an expansive open concept living room, renovated 4-piece bathroom, convenient laundry room, master primary bedroom with DUAL closets,& additional second bedroom. The lower level offers a huge rec. room, bathroom with new sani-flo toilet, plus third spacious bedroom. Step outside to the perfect country oasis complete with a large deck, pergola, storage shed (10x16ft), & a fire pit, ideal for those cozy summer nights! Upgrades include kitchen (2018), flooring (2018), furnace, hot water tank, main level bathroom, sani-flo toilet, paint, garage door, & well pump, pressure tank, sump pump & battery back up, & more! Don't miss out on this incredible TURN KEY opportunity! (id:35885)
1004 - 179 George Street
Ottawa, Ontario
Welcome to this meticulously maintained 1 bedroom, 1 bathroom condo located in the heart of the Byward Market. This bright and open space features large windows offering plenty of natural light, hardwood flooring, 9 ft concrete ceilings, and a large balcony. The kitchen boasts a modern look with granite counter tops, stainless steel appliances, and an island bar with extra counter space. There is laundry conveniently located right in the unit in the bedroom that features large sliding doors leading to the living space. This stunning condo offers views of downtown and is located steps away from all the amenities you would need! (id:35885)
