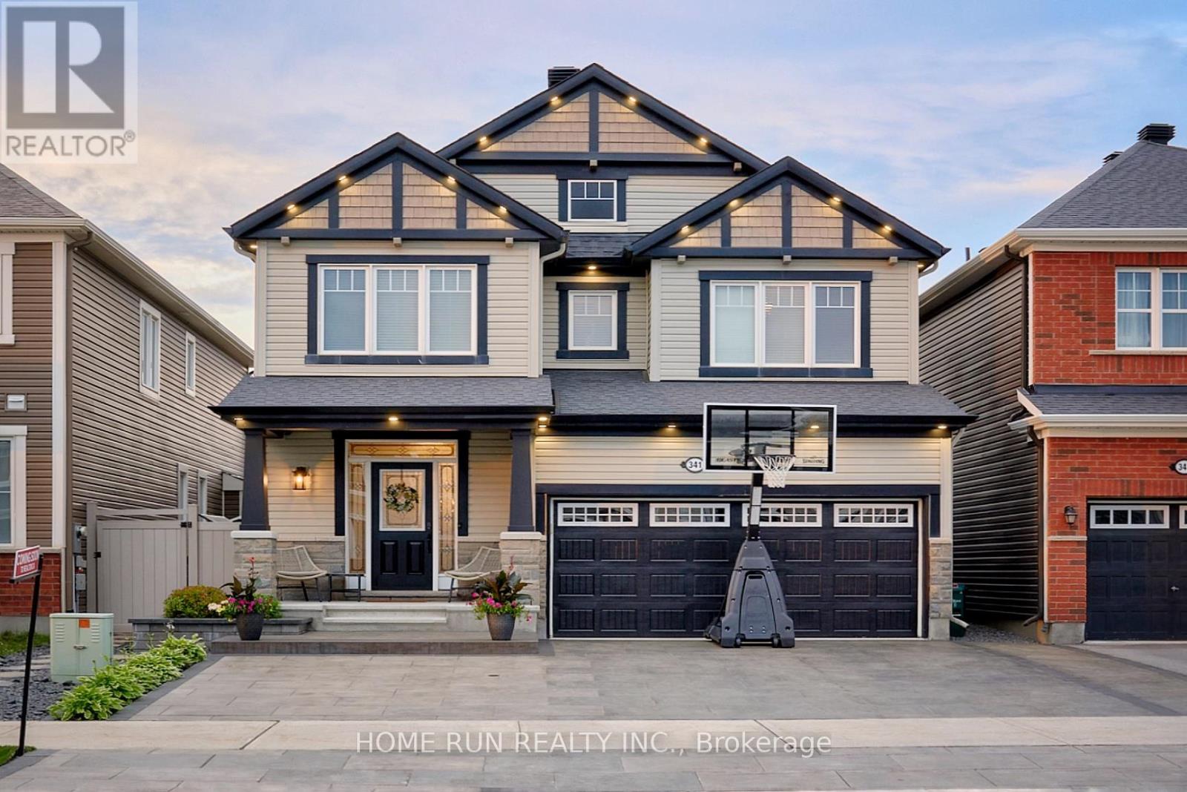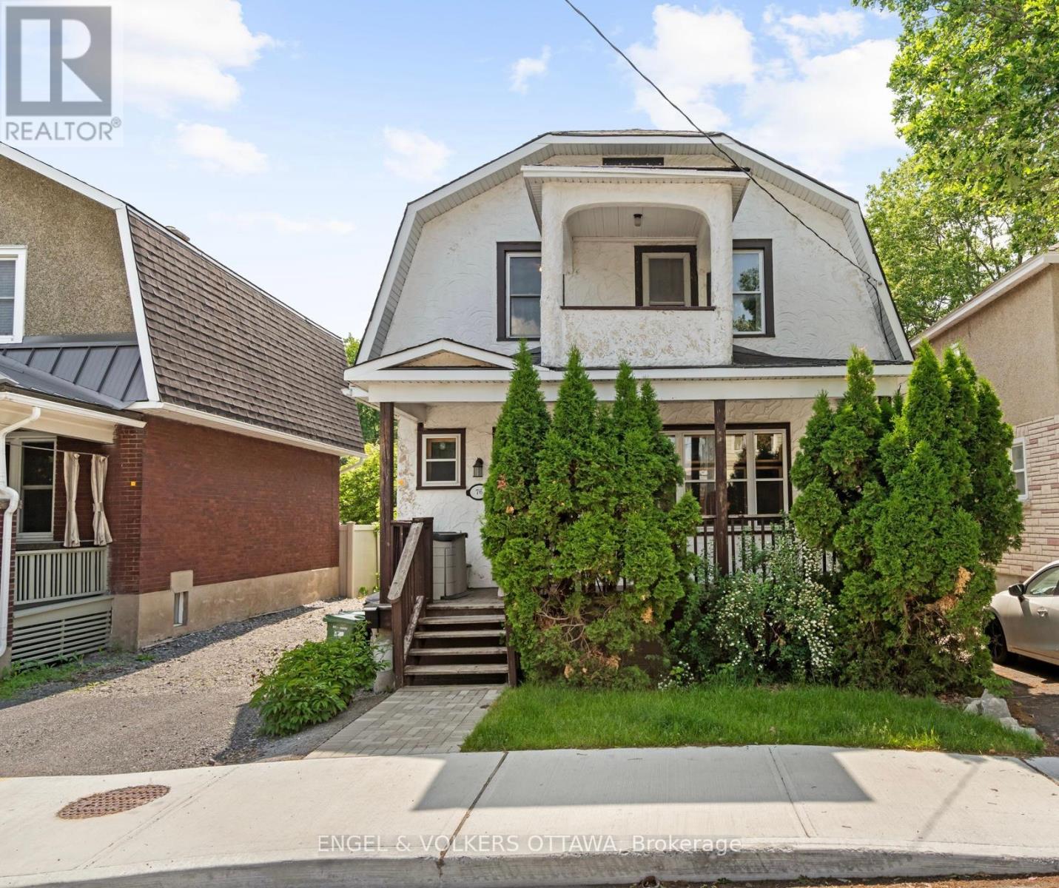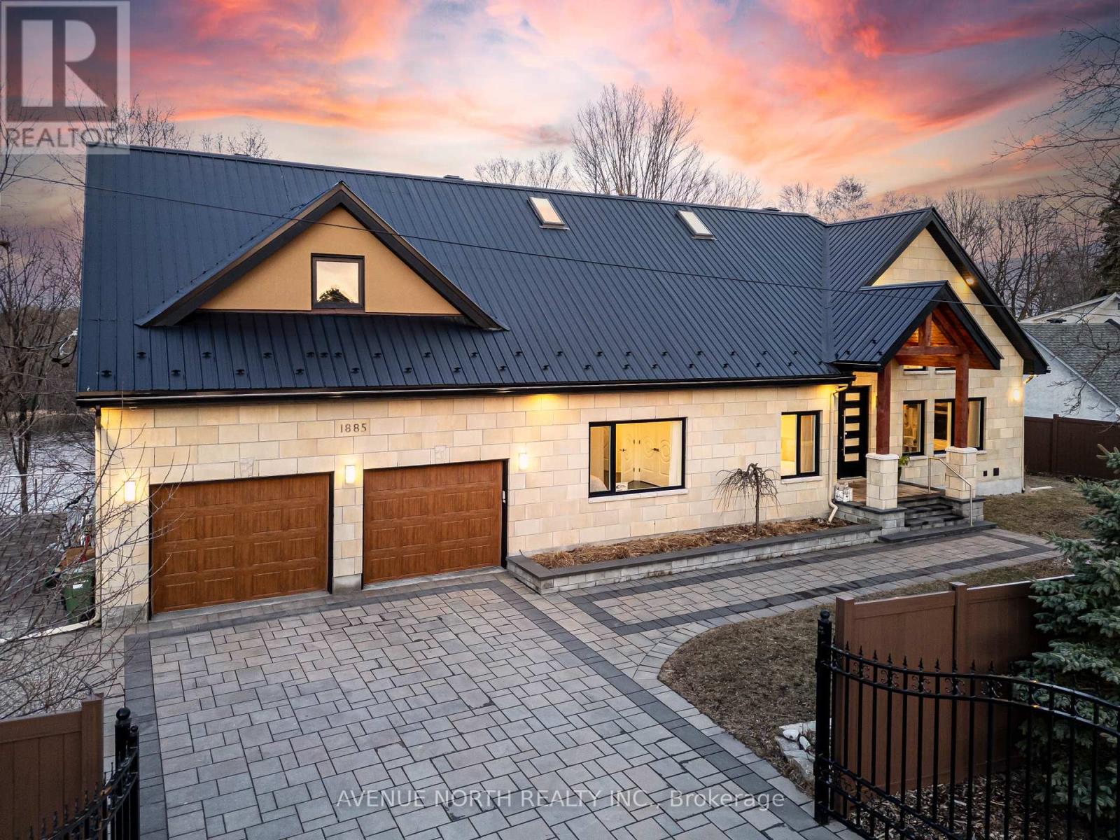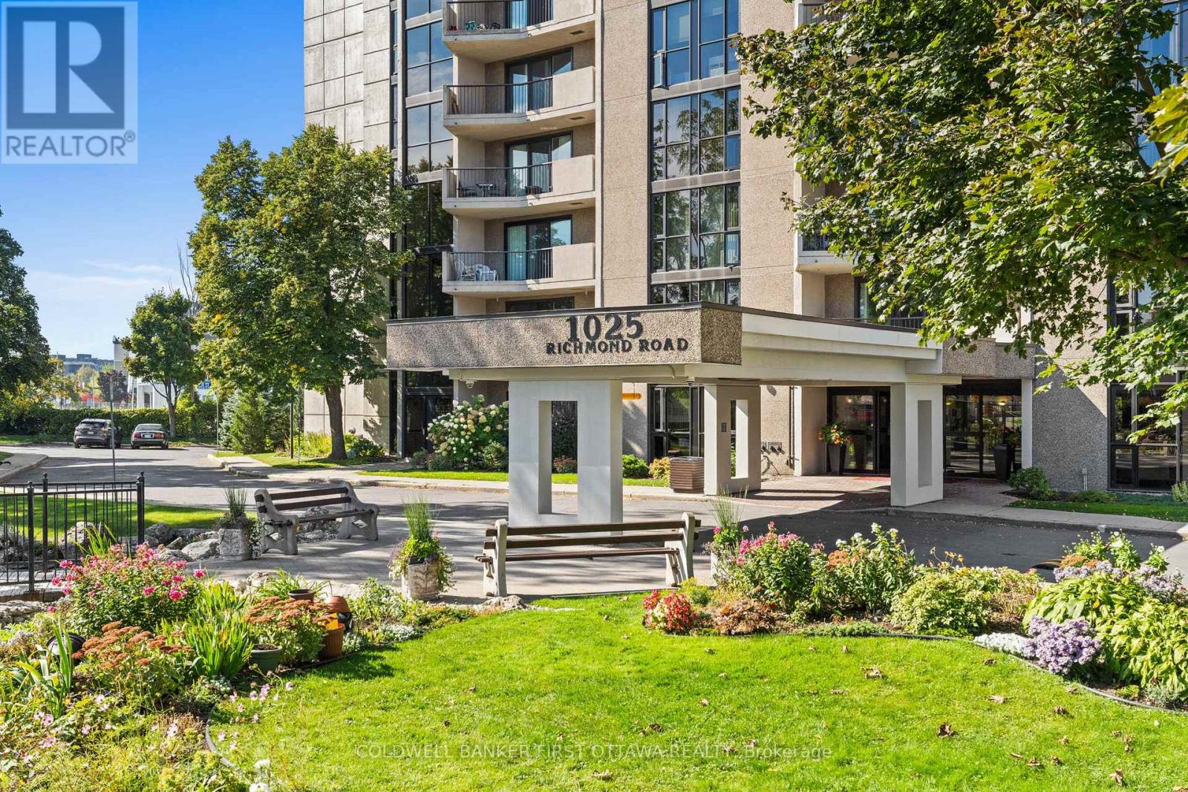341 Rouncey Road
Ottawa, Ontario
Luxurious, Fully Landscaped Double Garage Single in BLACKSTONE community of KANATA SOUTH. With 5 Bedrooms and 4 Bathrooms, this residence blends blend of elegance, comfort, and modern convenience. This OUTDOOR PARADISE begins with a FULLY INTERLOCK Oversized Stone Driveway, elegant brick Flower Beds, river stone accents, and a welcoming front porch. Private BACKYARD OASIS is Fully Fenced and maintenance free, decorative STONE POSTS, a Pergola with ambient lighting. All interlock surfaces have been recently SEALED for a POLISHED, lasting finish. Gas line for an OUTDOOR KITCHEN, and a water line-ready OUTDOOR BAR and SINK. Perfect for dining and entertaining. Soffit-Mounted LED lighting wraps the entire exterior, creating a luxurious nighttime glow. Inside, the open-concept main floor features pot lights, stylish light fixtures, and an inviting flow from the formal dining room to the great room. The chef-inspired kitchen offers Quartz countertops, luxury stainless steel appliances, a large walk-in pantry, BUILT-IN Cooktop and Oven, Oversized Center Island with breakfast bar, and Rich Millwork Cabinetry. Beautiful Hardwood stairs lead to the second level, where hardwood flooring continues through the hallway. The elegant primary suite features a spacious walk-in closet and a SPA-LIKE 5-piece ensuite with Soaker Tub, Double Vanity, and Glass-Enclosed shower. Additional Bedrooms, a full Bathroom, and a convenient laundry room complete the upper floor. The professionally FINISHED Basement includes a large Recreation Room, additional Bedroom, extra Full Bathroom, and generous storage. Perfect for Growing or Multi-Generational Families. Enjoy an active lifestyle with walking distance to Trails at Terry Fox Pond trails, Tennis courts, and Soccer fields. Proximity Top-rated schools and everyday conveniences such as Walmart, Metro, Superstore, LCBO, and more are all within minutes. Costco and Highway 417 are only a five-minute drive. (id:35885)
76 Huron Avenue N
Ottawa, Ontario
Exciting Opportunity in the highly sought-after Wellington Village - A Versatile Investment Awaits! This property is a unique offering that caters to a diverse range of buyers, from developers and investors to families seeking their dream home. This home has been lived-in as a single-family home during this ownership, but with its duplex zoning, it presents an incredible opportunity for transformation. The second level, already equipped with a kitchen space, is ready for your vision, restore the back stairs and main floor bedroom and unlock the potential for dual rental income or multi-generational living. The expansive lot not only provides ample outdoor space but also allows for future development possibilities, making it an attractive investment for builders and developers (R3T zoning). Located on the picturesque Huron Avenue, this street is known for its friendly community and long-standing neighbors. Experience the charm and warmth of the neighborhood and it's prime location. Enjoy the convenience of being situated between two main streets Wellington and Scott. With Wellington offering a plethora of amenities and Scott Street set to feature the new LRT. Accessibility and lifestyle options are at your doorstep! Endless potential whether you're a savvy investor looking to capitalize on rental opportunities, an eager developer eager, or a young family or couple wanting to create lasting memories in a vibrant community. With updates throughout the main level and a layout that invites creativity, the possibilities are limitless. Put your stamp on it and realize its full potential. Seize this opportunity today and envision the future you can create in this charming and vibrant neighborhood! (id:35885)
258 Fountainhead Drive
Ottawa, Ontario
ABSOLUTELY beautiful executive expansive 4 bedroom home + LOFT located on a quiet family friendly street in sought after Bradley Estates just steps away from an amazing PARK, a PICTURESQUE BOG and Trans Canada TRAILS which offer endless kilometres of BIKING and walking trails. The gorgeous CURB APPEAL sets the tone for this remarkable home that is tastefully decorated and embodies comfort and practicality with it's thoughtfully designed OPEN CONCEPT floorplan. Upon entering the home you will be impressed with the expansive foyer which opens up to the main level which features high grade engineered MAPLE HARDWOOD FLOORING. The spacious dining room which is adjacent to the living room boasts a TWO SIDED FIREPLACE which can be enjoyed from the family room as well. One of the best features of this home is the show stopper kitchen which has been extensively upgraded and offers an EXTENDED ISLAND, quartz counters, SS appliances including WALL MOUNT OVEN & STOVETOP, modern floating shelves as well as UPGRADED CABINETS. This thoughtfully designed home features a practical loft on the second floor as well as 4 generous bedrooms. The master bedroom is the perfect retreat with it's romantic wallpaper which was imported from overseas, a large WIC and a MAGAZINE WORTHY ensuite bathroom with it's gorgeous upgraded tile, FREESTANDING SOAKER TUB, oversized glass shower, modern vanity with QUARTZ COUNTERS & double sinks. The spacious main bathroom also features upgraded cabinets and is adjacent to the laundry room.The LL offers a large REC ROOM which has a large alcove for a gym area that could easily be converted to a 5th bedroom. The lower level also has a rough-in for a 4th bathroom.The fully fenced rear yard is SOUTH FACING and the perfect place to unwind. A new elementary school is being built just a short stroll away and will welcome 674 new students as well as child care.This home is the perfect family home with attention to detail and tasteful finishes throughout. (id:35885)
32 Argue Drive
Ottawa, Ontario
A rare offering in the heart of Ottawa! This custom-built home blends modern luxury with exceptional function, featuring approx. over 4,500 sq. ft. of living space plus a fully self-contained lower level 3-bedroom apartment with a private entrance, separate hydro meter, furnace and A/C, which is currently rented for $1,650/month. The foyer opens into a stunning living and dining area with soaring 19' coffered ceilings, perfect for entertaining. The chef-inspired kitchen is loaded with premium features: a Dekton waterfall island and backsplash, quartz countertops, built-in appliances, walk-in pantry and ample sisez cabinetry. The family room is both stylish and comfortable with a sleek fireplace and gleaming hardwood floors. A main floor den and powder room complete the level. The upstairs offers 4 large bedrooms, 3 with walk-in closets and ensuites, plus a fully remodeled primary bath designed for total relaxation. A spacious laundry room completes the second floor. Finishes throughout include hardwood and porcelain tile flooring, upgraded lighting, and a beautifully detailed stone and brick exterior. Whether you're looking for multigenerational living, rental income, or space to grow, this home delivers on every level. (id:35885)
92 Encore Private
Ottawa, Ontario
Welcome to this wonderful 3 bed, 3 bath semi-detached home that blends style, comfort, and functionality. The open concept main level features rich hardwood flooring, solid oak banisters and a bright living room with California shutters, overlooking a private, landscaped backyard - ideal for relaxing or entertaining. The open concept kitchen boasts stainless steel appliances all throughout, a large island with breakfast nook and abundant cabinetry. Upstairs, enjoy the convenience of second-floor laundry and a spacious primary suite complete with a walk-in closet and a 4-piece ensuite featuring a soaker tub and separate stand-up shower. The finished basement offers a generous recreation room with built-in shelving, pot lights and built-in ceiling speakers - perfect for movie nights or hosting guests. A brand new central vacuum system has been recently installed for ease of cleaning throughout the entire home. Landscaped front and rear yards add to the home's curb appeal. Low $102/month Co-Tenancy fee. Move-in ready and packed with all of the must have features (id:35885)
19 Donland Avenue
Ottawa, Ontario
This charming bungalow offers rare privacy and park-side living on an exceptional, oversized lot. Surrounded by mature trees, the backyard is a private oasis. The in-ground pool features a new liner and recently updated gas heater and pump. Backing directly onto a quiet park with a play structure, it provides a perfect setting for summer fun and a wonderful haven for kids. Inside, the bright open-concept main floor has been refreshed with new paint and features three bedrooms and a full bathroom. The kitchen shines with recent updates (2025), including new quartz countertops, a stylish backsplash, and new appliances, including an induction stove. The beautifully finished basement (2024) adds valuable, flexible space. It includes a home office, a gorgeous salon, and a convenient second bathroom, making it ideal for a private guest suite. The versatile salon could also easily be converted into a home gym or yoga studio. A unique and highly practical feature is the drive-through garage, offering easy vehicle access to the backyard. Conveniently located near schools, transit, shopping, and Algonquin College, this property is a fantastic opportunity in a desirable and established community. This home offers the perfect blend of lifestyle and location. (id:35885)
1885 Prince Of Wales Drive
Ottawa, Ontario
OPEN HOUSE SAT JUN 21: please be prepared to show ID. Custom built in 2019 on a massive lot w/ 135ft water frontage, this luxury lake house within the city boasts over 3300 sqft of living space, offering 4 bedrooms & 3 5pc baths. In 2024, a composite privacy fence, iron gate, a 10x10ft change room & a 240 sqft composite deck were installed. The water level at the dock begins at 10ft, ready for your jet ski or boat & prepped to hold 6 kayaks & a paddle board rack. In the Spring, expect blossoming buds on the commercial grade fruit trees. From the moment you walk in, as you're greeted with soaring, cathedral ceilings adorned with potlights & skylights. The floor to ceiling windows offer ample natural light & an unobstructed view of serenity, transporting you to the coziness of being lakeside at a cottage. The chefs kitchen showcases premium, SS appliances, including an 8-burner gas stove & a smart fridge. With built-in cabinetry wrapping around the island, a pull-out pantry on the side & gorgeous maple display cabinets, you'll never run out of storage space. Every bedroom on the main floor boasts vaulted ceilings with potlights. The primary bedroom features an entry to the composite balcony, overlooking the water. Through the grand walk-in closet, you have a 5pc ensuite complete with a soaker tub & twin sinks. The main floor finishes off with inside entry to an oversized garage (electrical prepped for an EV & loft area). In the lower level, there is a family room, a spacious bedroom, a Jack & Jill 5pc bath & your very own dry-sauna across from a convenient shower. From the walk-out, you're taken to a beautiful, wraparound interlocked terrace with a cozy fire pit overlooking the water. Not only does this home offer all of the perks & tranquility of cottage living, you're actually just minutes from the hustle & bustle of the city - you cant get any more balanced than here, the perfect blend of sophisticated convenience & cottage comfort. 24hrs irrevocable on all offers. (id:35885)
601 - 234 Rideau Street
Ottawa, Ontario
Located in the heart of Ottawa, perfect opportunity to Live in prestigious Claridge Plaza II - 2 bedroom /2 bathroom, 1 underground parking, 1 locker corner unit with 1,013 sqft! Open concept living, dining & kitchen, loads of windows throughout & private balcony provide incredible natural light and fabulous northwest unobstructed views - spacious master with 2 double closets & full ensuite bath - gleaming hardwood and carpet flooring - 5 appliances included, in Unit laundry. Endless building amenities with 24/7 security guard, concierge, heated indoor salt water pool, sauna, fitness center - 2 gyms, 2 outdoor common terrace (BBQ avail), business centre, theatre room, visitor parking and more. Walking distance to parliament hill, byward market, rideau center, downtown and University of Ottawa. Easy access to 24 hour metro grocery store, restaurants, shops, LCBO, urban parks & public transit - Enjoy urban city living at its finest !!! Complete rental application. No pets, no smoking. Some of the pictures are virtually staged. 24 hours irrevocable for all offers. (id:35885)
110 - 340 Mcleod Street
Ottawa, Ontario
City living at its best! Welcome to THE HIDEAWAY, a PET FRIENDLY, modern, executive building with RESORT-STYLE AMENITIES, including an outdoor pool with grilling area, exercise room, theatre room, and party room. Enjoy your LOFT INSPIRED studio with soaring 11-feet high exposed concrete ceilings, and HARDWOOD AND TILE FLOORING, OPEN CONCEPT KITCHEN with QUARTZ COUNTERTOPS and STAINLESS-STEEL APPLIANCES, and IN-SUITE LAUNDRY. Partitioned glass track doors allow the VERSATILITY OF AN OPEN LAYOUT while providing the option of enclosing the sleeping area, with custom-made double Murphy bed, for added privacy. Floor to ceiling windows lead to your extended living space on a LARGE PRIVATE TERRACE. Your morning Starbucks coffee awaits just around the corner, as well as restaurants and bars, local LCBO, Shoppers Drug Mart, shops and grocery stores. In need of parking? There are several PARKING OPTIONS to explore in the area. OPTION TO LEASE WITH OR WITHOUT FURNITURE. Come experience the convenience of the condo lifestyle in the city! (id:35885)
607 - 1025 Richmond Road
Ottawa, Ontario
Step into this move-in ready apartment, where views and modern living harmonize. The spacious open-concept living and dining area is bathed in natural light, enhanced by expansive sliding doors that open to a generous balcony perfect for alfresco dining, serene evenings, or cultivating your own urban oasis.The thoughtfully designed kitchen boasts ample cabinetry, offering both style and functionality. Retreat to the expansive primary bedroom, featuring floor-to-ceiling windows, a walk-in closet, and a private 2-piece ensuite. A second well-proportioned bedroom includes an upgraded closet and abundant natural light. Additional conveniences include in-unit storage, in-building laundry facilities on every floor, and one underground parking space with a storage locker included.Residents of Park Place enjoy an exceptional array of amenities, including a grand foyer, indoor saltwater pool, billiard room, party room, workshop, squash court, fully equipped exercise room, and a tennis/pickleball court. The meticulously landscaped grounds feature tranquil gardens, creating a serene urban retreat. High-speed fiber optic connectivity ensures modern convenience.Ideally situated near the future LRT Station, this home offers effortless access to Westboros vibrant dining and shopping scene, the scenic Ottawa River, picturesque bike paths, and NCC parklands blending city living with natural beauty. Condo fees include all utilities, making this a turnkey opportunity for those seeking a sophisticated lifestyle with unparalleled amenities. (id:35885)
14 - 2570 Southvale Crescent
Ottawa, Ontario
Welcome to this inviting 3-bedroom townhouse at 2570 Southvale Crescent, Unit 14! Featuring a bright and open main floor layout with a spacious living room, separate dining area, functional kitchen, and convenient powder room, this home is perfect for comfortable living. Upstairs, you'll discover three generously-sized bedrooms and a full bathroom. The finished basement/Rec room offers extra living space, while the fully fenced backyard is ideal for relaxing or entertaining.Situated in a family-friendly neighbourhood just a 15-minute drive from downtown Ottawa, this home offers easy access to parks, schools, and essential amenities making it a must-see! (id:35885)
5 Sunnybrooke Drive
Ottawa, Ontario
Discover this charming 3-bedroom, 1.5-bath home nestled in Kanata's highly sought-after Bridlewood community. The main floor welcomes you with an open-concept design, featuring a generously sized living room. The adjacent dining room is bathed in natural light, with a patio door offering seamless access to the private rear yard perfect for indoor-outdoor living. The well-appointed kitchen provides ample space, including enough size for a cozy corner for an eat-in area.Upstairs, the expansive primary bedroom suite spans the entire width of the home, offering a tranquil retreat. It boasts elegant French doors and a large walk-in closet for all your storage needs. The second-floor bathroom is thoughtfully designed with convenient 'cheater' access from both the primary bedroom and the main hall. Two additional, generously sized bedrooms face the front of the home, providing comfortable spaces for family or guests.The finished lower level adds valuable living space, presenting a versatile family area perfect for relaxation, entertainment, or even a dedicated office/workout zone. You'll also find a convenient laundry room on this level, complete with a bathroom rough-in an excellent opportunity for future expansion and added value. A separate storage room ensures everything has its place.Beyond the home's inviting interiors, its location is truly exceptional. Enjoy unparalleled convenience with quick access to a wealth of amenities, including diverse shopping, great schools, various recreation options, and transit. This property offers the perfect blend of comfortable living and an active, connected lifestyle. Don't miss the chance to make this Bridlewood gem your own! Updates: Furnace '22, HWT (Rental) '24, Roof '12, Lam floor main level and bed 3 '23, lower level updates approx '17, new front second level windows approx '17, laneway re-paved '23 (id:35885)















