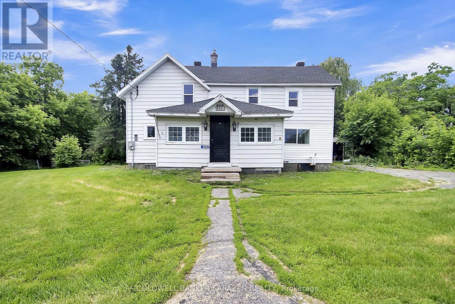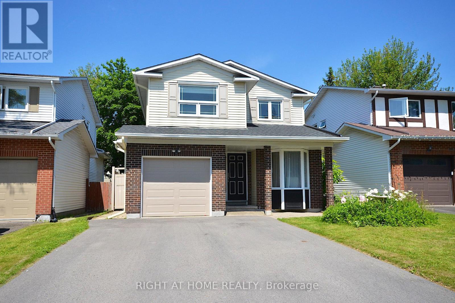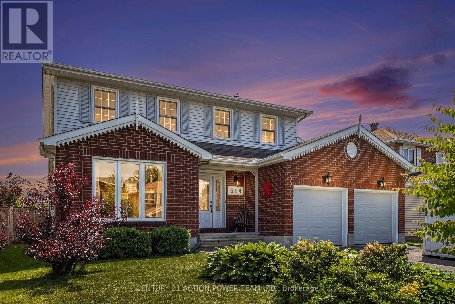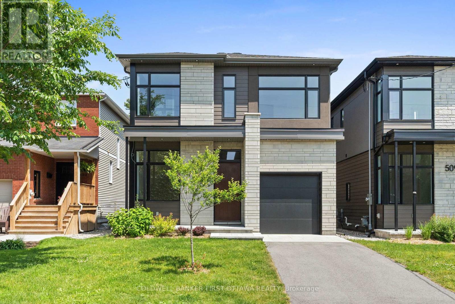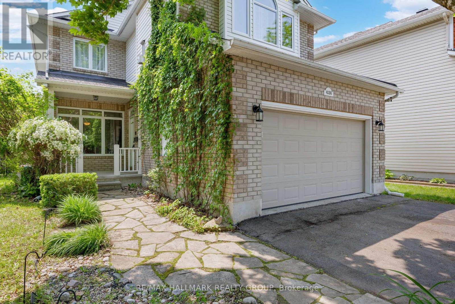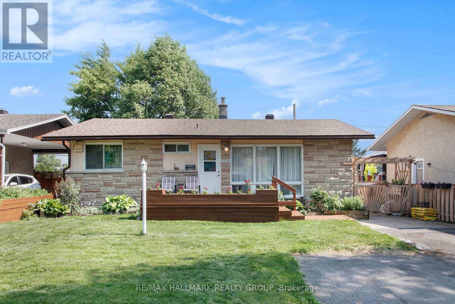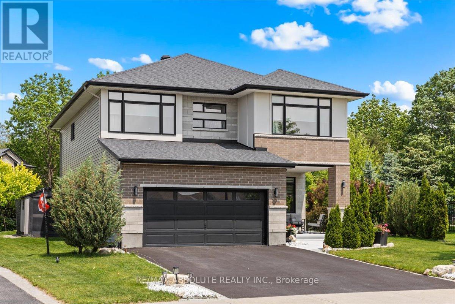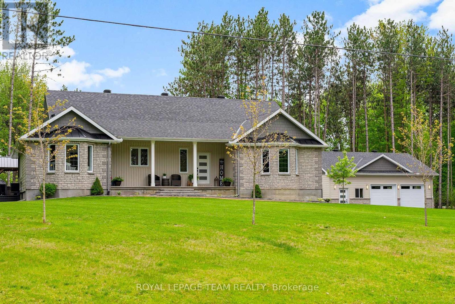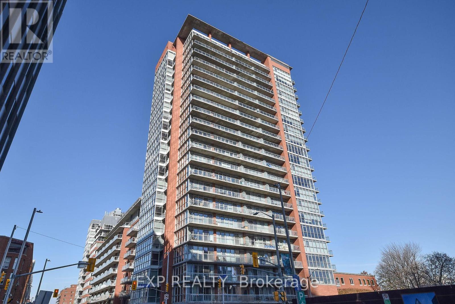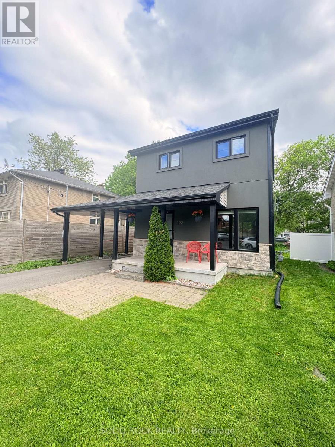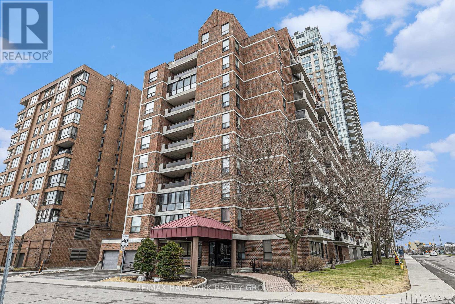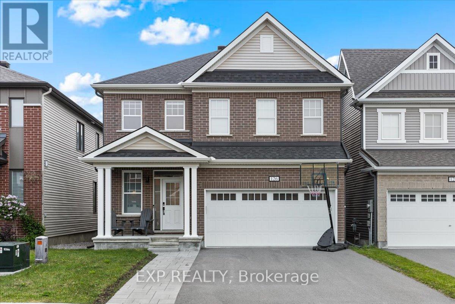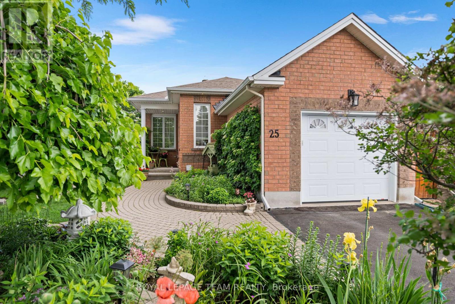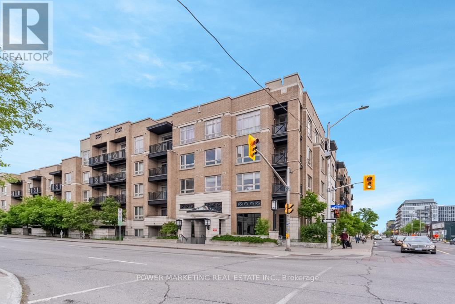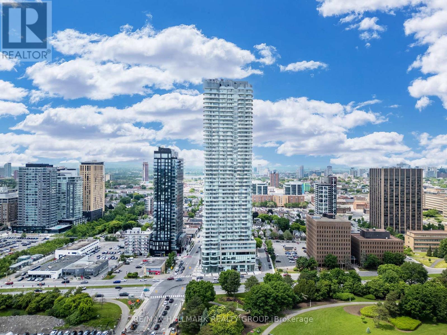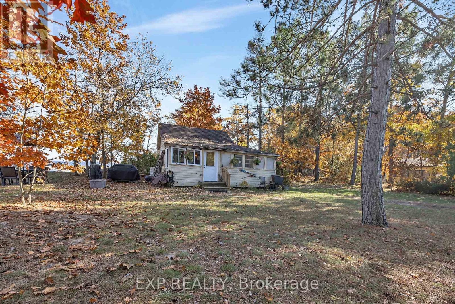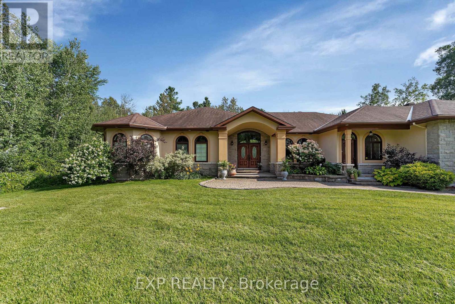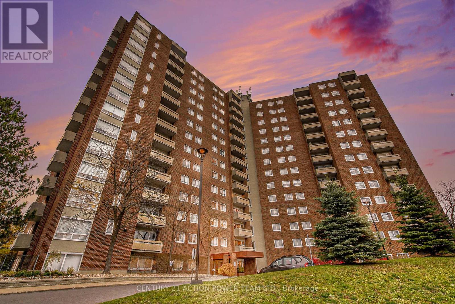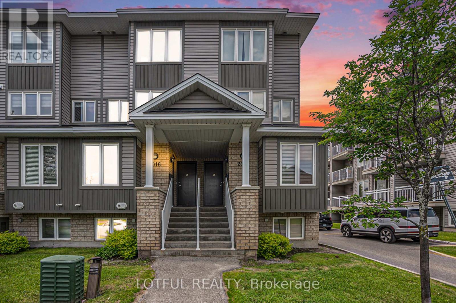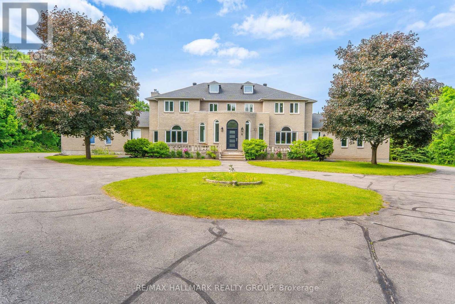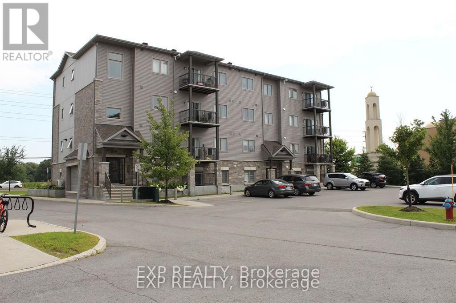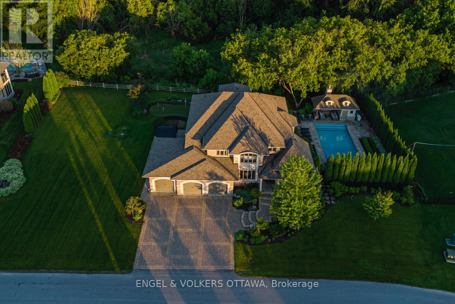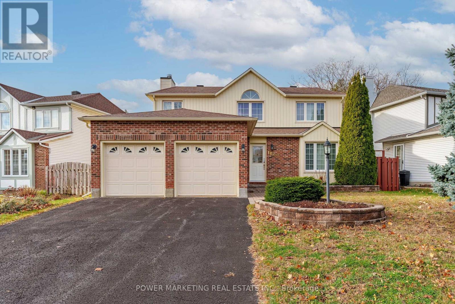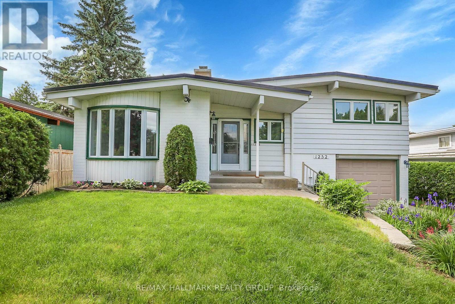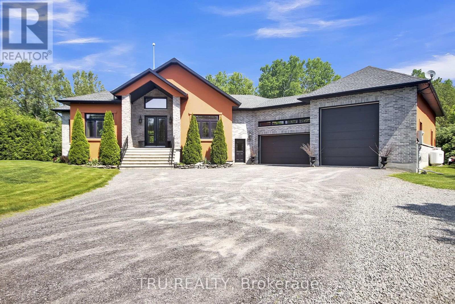8502 Bank Street
Ottawa, Ontario
Enjoy peaceful country living in this spacious and renovated 4-bedroom single-family home, set on a generous 134' x 150' lot. Step into a bright foyer with a welcoming sitting area. The large eat-in kitchen features quartz countertops and stainless steel appliances. The open-concept living and dining area is enhanced with new flooring, and the main level includes a fully updated bathroom. The private primary bedroom is located at the back of the home, offering a quiet retreat with lovely views. Upstairs, you'll find three additional bedrooms with laminate flooring and a renovated 4-piece bathroom. Other upgrades include Gas furnace (2018), New septic system (2014), Electrical service upgraded to 200 amps (2017), Roof shingles on the main house (2014), Metal roof at the rear of the home (2017). Enjoy the private backyard with mature trees and a spacious deck perfect for relaxing or entertaining. (id:35885)
77 Winchester Drive
Ottawa, Ontario
Upgraded Detached Family Home with 3 Bedrooms, 3 washrooms, 4 Car parking on driveway - Features a SEPARATE ENTRANCE - IN-LAW SUITE with Kitchen (currently rented) Self-contained lower level with 1 Bedroom + Den and a 3 pc washroom and parking - The main level boasts a Newer Modern Kitchen 2022 , Granite counter tops, Newer Flooring, Pot lighting, Modern hood/ Fan, B/in Dishwasher - 3 generously sized bedrooms and 2 Washrooms - Wood burning Fireplace perfect for winters - This home is perfect for multi-generational living or providing a separate retreat for teenagers or your elderly family members living together - Shared Laundry lower level separate room - Beautifully landscaped with an open concept back deck overlooking the garden with matured Trees - Newer Fenced Yard, Security lighting - Newer Asphalt front driveway June 2021 - Newer Roof Dec 2022 - Newer Shed - All owned appliances, AC, furnace and hot water tank - Newer Hot water tank Nov 2023 - Upgrade Piping in place for AC or Heat pump 2023 - Conveniently located minutes from 2 Transit stops - Central Kanata shopping - Hwy 417 & 416 (id:35885)
2229 Nature Trail Crescent
Ottawa, Ontario
Proudly owned by the original owners, this meticulously maintained 4-bedroom, 3-bathroom home is located on a quiet crescent in Chapel Hill South and backs onto a peaceful ravinean exclusive setting where homes rarely come up for sale. A balcony off the back offers serene views of lush forest with no rear neighbours, while the private backyard features a charming gazebo, perfect for outdoor entertaining. Inside, enjoy a functional layout with quality finishes, higher-end appliances, and heated floors in all bathrooms. The spacious primary bedroom includes a walk-in closet and ensuite. Updates include the kitchen, bathrooms, flooring, stairs, ceilings, basement floors, windows, and doors. Major components have been well maintained with a roof (12 years), furnace (9 years), AC (4 years), and hot water tank (1 year). With walking trails nearby, public transit just steps away, and close proximity to downtown Ottawa, this move-in-ready home offers the perfect blend of comfort, nature, and convenience. (id:35885)
5 Sunnybrooke Drive
Ottawa, Ontario
Discover this charming 3-bedroom, 1.5-bath home nestled in Kanata's highly sought-after Bridlewood community. The main floor welcomes you with an open-concept design, featuring a generously sized living room. The adjacent dining room is bathed in natural light, with a patio door offering seamless access to the private rear yard perfect for indoor-outdoor living. The well-appointed kitchen provides ample space, including enough size for a cozy corner for an eat-in area.Upstairs, the expansive primary bedroom suite spans the entire width of the home, offering a tranquil retreat. It boasts elegant French doors and a large walk-in closet for all your storage needs. The second-floor bathroom is thoughtfully designed with convenient 'cheater' access from both the primary bedroom and the main hall. Two additional, generously sized bedrooms face the front of the home, providing comfortable spaces for family or guests.The finished lower level adds valuable living space, presenting a versatile family area perfect for relaxation, entertainment, or even a dedicated office/workout zone. You'll also find a convenient laundry room on this level, complete with a bathroom rough-in an excellent opportunity for future expansion and added value. A separate storage room ensures everything has its place.Beyond the home's inviting interiors, its location is truly exceptional. Enjoy unparalleled convenience with quick access to a wealth of amenities, including diverse shopping, great schools, various recreation options, and transit. This property offers the perfect blend of comfortable living and an active, connected lifestyle. Don't miss the chance to make this Bridlewood gem your own! Updates: Furnace '22, HWT (Rental) '24, Roof '12, Lam floor main level and bed 3 '23, lower level updates approx '17, new front second level windows approx '17 (id:35885)
614 Chenier Way
Ottawa, Ontario
Welcome to 614 Chenier Way!Nestled in the sought-after community of Fallingbrook in Orleans, this beautifully maintained 4-bedroom, 4-bathroom single-family home offers the perfect blend of comfort, functionality, and style.Step inside to discover a spacious layout featuring hardwood and tile flooring throughout the main level. The updated kitchen boasts modern cabinetry, tile backsplash, and stainless steel appliances, flowing seamlessly into a bright breakfast nook and cozy family room with a wood fireplace and direct access to the backyard.Upstairs, you'll find a generously sized primary suite complete with a walk-in closet and private ensuite. Three additional well-proportioned bedrooms and a full main bath complete the upper level.The fully finished basement adds valuable living space, including a large rec room, a full bathroom, an office area, and ample storage.Enjoy the outdoors in your private, fully fenced backyard with no rear neighbours, a covered deck ideal for BBQs or simply relaxing and entertaining.Located within walking distance to schools, parks, shopping, transit, and recreational amenities, this move-in-ready home is an exceptional opportunity you wont want to miss! (id:35885)
507 Edison Avenue
Ottawa, Ontario
On a tree lined street in prime Westboro, this NEW 5 BED/5 BATH HOME with den is where modern luxury meets timeless tradition. A Tanner Vine interior offering magazine quality finishes paired with a quality of craftmanship that is second to none ensures you will love where you live! A sun soaked main floor offers a spacious den plus an open concept floorplan featuring wide plank Canadian white oak floors throughout the living areas and kitchen. Highlighted by a massive center island, the kitchen is dressed in custom Irpinia millwork and complimented by high end, chef grade appliances. The second floor offers a laundry room, 4 bedrooms and 3 full bathrooms including the primary suite with his & her closets & stunning ensuite. Fully finished lower level offers a rec room, 5th bedroom and full bathroom. In this stunning home with custom everything and upgrades everywhere it is all about the details inside and out, top to bottom! Full TARION warranty. (id:35885)
56 Ryeburn Drive
Ottawa, Ontario
Located in the established subdivision of Honey Gables, this thoughtfully maintained waterfront bungalow offers a scenic setting along the Rideau River. A blend of tasteful updates and timeless comfort, the home presents a bright, welcoming interior that seamlessly embraces its natural surroundings. Large windows throughout the main living areas provide serene water views at every turn.The layout flows effortlessly from room to room, with four bedrooms, three bathrooms, and a main floor office. Hardwood flooring runs throughout the principal areas, while natural gas and wood-burning fireplaces, French doors, and recessed lighting add warmth and character. The kitchen opens to the breakfast room and features flat-panel cabinetry, a centre island, quartz countertops, and stainless-steel appliances. The finished walkout lower level extends the living space, offering a comfortable and versatile area for family or guests. Outside, the landscaped backyard is designed to enhance the waterfront setting, with mature trees framing the beautiful outdoor retreat. The space includes a large entertaining deck, patio, and an inground pool, all positioned to take full advantage of the riverfront. With family-friendly amenities and recreational opportunities just a short distance away, this home offers an exceptional lifestyle. (id:35885)
4136 Wolfe Point Way
Ottawa, Ontario
Spacious 4-bed family home backing onto a ravine in sought-after Riverside South. No rear neighbours, with direct access to walking/biking trails. Grand front entry with spiral staircase, main floor office, and laundry. Bright kitchen with island and newer appliances opens to a cozy family room with a fireplace. Upstairs features large bedrooms and a luxurious primary suite with a fireplace, brand-new 5-piece ensuite, upgraded insulation, and new triple-pane windows for added warmth and quiet. Fully finished basement with home theatre area, wet bar, workout zone, and rec space. Wired-in generator panel (110V, 30 Amp required, generator not included). Backyard deck is perfect for entertaining. Double garage + 4-car driveway parking . Walkable to schools, parks, rinks, shops, a French school, and the community centre. A rare blend of privacy, space, smart upgrades, and community living! New deck and fence on 2 sides ('24/'25), Primary Bathroom complete reno ('24), A/C ('19), Furnace ('20), Roof ('15) (id:35885)
171 Bliss Crescent
Ottawa, Ontario
Brand New 3 Bedroom 2.5 Bathroom Townhouse for Rent in Stittsville Over 1,800 Sq Ft! Experience modern living in this stunning home located in the desirable Stittsville community. Available immediately with a flexible start date, this spacious home features an open-concept layout with high-end finishes throughout. Foyer w/closet and powder room gives access to the single car garage with automatic door. The eat-in kitchen boasts quartz countertops, stylish backsplash, ample cabinetry, a breakfast island, and premium stainless steel appliances including fridge, stove and dishwasher. The bright living room with cathedral ceilings, cozy gas fireplace and large windows flows into the dining area, all with elegant hardwood flooring. Upstairs, the oversized primary bedroom offers a walk-in closet and a luxurious 4pce ensuite with soaker tub and oversized glass shower. Two additional bedrooms, a full 4pce family bathroom, and convenient second-floor laundry complete the upper level. Bedrooms are carpeted. The finished basement includes a large recreation room with high ceilings and plenty of storage. Enjoy comfort year-round with central air and included window coverings. Hot water tank rental is extra $60/month. Backyard is not fenced. Conveniently located close to schools, parks, trails around the pond, shopping, and more. 2-year lease preferred. No pets and no smoking please. (id:35885)
1036 Gill Avenue
Ottawa, Ontario
Welcome to 1036 Gill Avenue, a charming 3-bedroom, 2-bathroom bungalow tucked away in the highly desirable neighbourhood of Elmvale Acres. Set on a 50x100 private lot with no rear neighbours, this home offers a wonderful sense of peace and privacy, perfect for relaxing or entertaining.The bright, spacious living area flows seamlessly into a well-appointed kitchen, offering plenty of cabinetry and storage for everyday living. The flexible main level layout includes 1 Full Bathroom + 3 main-level bedrooms, one of which is currently being used as a dining area, providing options to suit your lifestyle. Downstairs, the finished lower level features a generous recreation space ideal for movie nights or casual gatherings complete with a cozy gas fireplace to keep things warm and inviting. You will find an added room in the basement that can be used as an office or hobby room. You will also find a convenient 3-piece bathroom. Step outside and enjoy your own backyard retreat: a large screened-in sunroom, an additional gazebo with electrical rough-in for a hot tub, a freshly roofed (2025) storage shed, and even a dedicated BBQ station conveniently located just off the side entrance. An excellent opportunity for first-time buyers, down-sizers, or anyone seeking the ease of bungalow living in a safe, established community close to CHEO/General Hospital, parks, schools, shopping, and transit + only minutes from downtown! Some Photos have been virtually enhanced. (id:35885)
1404 - 195 Besserer Street
Ottawa, Ontario
Welcome to 195 Besserer! This immaculate 1 bedroom + den, 1 bathroom condo is located in the Claridge Plaza phase 4 building. It has one of the mostsought after layouts and has fantastic southern views from your private balcony. This condo features tile and hardwood floors, upgraded granite countertops, stainless steel appliances, and in-unit laundry. Additionally, you will have 1 underground oversized parking spot on one of the higher levels and yourown storage locker. This condo has 24/hr security and is very well managed providing you safety and comfort. The amenities include a gym, sauna, indoorswimming pool, outdoor terrace with barbecues and conference/party room to host your friends. Walking distance to everything downtown Ottawa has to offer such as the University of Ottawa, shopping centers, the Byward market and all your public transportation needs, this condo would be great to call home. (id:35885)
2169 Stonehenge Crescent
Ottawa, Ontario
GREAT CENTRAL LOCATION! Rarely offered, renovated, 4-bedroom townhouse facing the outdoor pool complex and backing onto a beautiful courtyard. The main floor features a large kitchen with loads of cupboard space and a bright, open living/dining area leading to the private outdoor patio. Upstairs you will find 4 good-sized bedrooms and a renovated bathroom- all carpet free! Downstairs there is a large rec room, laundry room and utility room with workshop. The in-ground heated pool and communal party room round out this great property in addition to one dedicated parking spot and visitor parking. This location cannot be beat - easy highway access and a quick 5-minute drive to downtown, 20-min walk to the Blair LRT station, 10 min walk to Pineview Golf Course, close to CMHC, NRC, Montfort Hospital, CSIS, schools, restaurants and shopping (including 2 Costco's). Turn-key and ready to move-in with a flexible closing. Don't miss this great opportunity! (id:35885)
5049 Mcneely Road
Ottawa, Ontario
Heavy Industrial zoned site, ideal for outside storage. Main building requires total retrofit, but can be restored. Small out buildings to be demolished or sold. Close to Vars and Highway 417 (id:35885)
706 Bridleglen Crescent
Ottawa, Ontario
OPEN HOUSE SAT 2-4PM. An EXTREMELY impressive home! This residence is on a beautiful PREMIUM LOT w extensive landscaping & mature trees allowing for the ultimate private enjoyment! The lot is 169 FEET down the right side & is 120 FEET across the back, that's almost triple the average size lot in width! This 3700 square foot (including the lower level) Urbandale home has been beautifully cared for by the original owners! The 10-foot ceilings in the foyer allow for an impressive welcome into this home, that's why it is one of the most popular sought-after models! Hardwood on the main floor. There is a formal living & dining room- that a rare find these days! Formal & fabulous! Around the corner from the dining room, you will enter the 2-story great room that is seriously gorgeous with its 18-foot ceilings, wall of windows & upgraded floor to ceiling fireplace! The 2 toned Deslaurier "pumice" & dark wood kitchen offers lots of cabinetry, a large island, granite countertops, subway tile backsplash, a walk-in pantry & stainless appliances including the built-in microwave. Up the hardwood staircase is where you will find the open loft area (could be a bedroom). All the windows in the bedroom are big & low to the ground allowing for amazing light to flood the space! There is a walk-in closet in the primary along with a 5-piece ensuite! 2nd level laundry room offers a folding table & cabinetry! FULLY finished lower level with option for 4th bedroom as there are Egress windows, a 2-piece bath, LOTS of storage! An incredible very LOVED home inside & out! (id:35885)
108 Royal Troon Lane
Ottawa, Ontario
Welcome to this CUSTOM-finished, show-stopping BUNGALOW where luxury and lifestyle collide on a pristine 1-ACRE lot, just steps from the prestigious Eagle Creek Golf Club in beautiful Dunrobin - just 35 minutes from downtown Ottawa and 20 from Kanata. From the moment you arrive, you are greeted by the OVERSIZED DRIVEWAY and detached 2-car garage with a heated workshop. Inside the home, premium oak engineered hardwood and sleek marble-gloss tiles guide you through an OPEN-CONCEPT masterpiece. The kitchen is a chefs dream, featuring custom cabinetry with built-in lighting, a MASSIVE island perfect for gathering, a pot filler faucet for added convenience, and high-end stainless steel appliances. The dining area shines with a built-in hutch & bold ACCENT wall, while the living room stuns with CATHEDRAL ceilings, seamlessly flowing to a screened-in porch, ideal for entertaining or watching the game. Step onto the oversized COMPOSITE DECK, soak in the HOT TUB, and embrace outdoor living like never before. The main-level primary suite is a retreat of its own, boasting a SPA-INSPIRED 5-piece ensuite with heated marble flooring, a glass stand-up shower, a luxurious soaker tub, DUAL SINKS, and a walk-in closet. Another spacious bedroom and full bath complete this level. And yes, theres even your very own indoor GOLF SIMULATOR room. Practice year-round, rain or shine on this state of the art system. Downstairs, luxurious comfort continues - enjoy a FULLY FINISHED rec room with two distinct living areas, a dedicated exercise room, a third bedroom, and a full bath. This isnt just a home it's a lifestyle - and it's waiting for you. Every detail found at this property has been meticulously designed and thoughtfully crafted from doors & hardware to lighting, flooring, paint and cabinetry. 24 hour irrevocable on all offers. (id:35885)
1709 - 179 George Street
Ottawa, Ontario
Enjoy incredible city and Gatineau Hill views from this stylish 1-bedroom, 1-bath condo in the heart of downtown Ottawa. Located on the 17th floor, this sun-filled unit features floor-to-ceiling windows, 9' exposed concrete ceilings, hardwood floors, and an open-concept layout that feels bright and modern. Enjoy your morning coffee or evening unwind on the spacious north-facing balcony. The kitchen is well-equipped with six appliances, and there's convenient in-unit laundry. Storage locker included. Building amenities include an exercise room, party room, and a outdoor patio/BBQ area with a reflective pool. Steps to the ByWard Market, Parliament, Ottawa U, transit, grocery stores, and all the best of urban living. Condo fees include heat, hydro & water. A perfect opportunity for first-time buyers, investors, or anyone looking to live in the vibrant downtown core. (id:35885)
292 Currell Avenue
Ottawa, Ontario
Welcome to 292 Currell Avenue! This turn key 3-bedroom, 3-bathroom home offers practical features on a 4000 square foot lot. With 3 parking spaces and a fully fenced backyard with no rear neighbours, it's the perfect spot for anyone who enjoys gardening or backyard entertaining. You'll be within walking distance to the new Altea Ottawa Gym, as well the shops, restaurants, and cafes of Westboro Village. Inside, this thoughtfully laid out home features hardwood floors, large windows, and 10-foot ceilings that bring in plenty of natural light. The kitchen is functional and modern, with quartz countertops, good storage space, and Electrolux stainless steel appliances. Upstairs has three well-sized bedrooms with ample closet space and two full bathrooms. The primary bedroom includes an updated ensuite with a spa-like shower, and the main bathroom has a soaker tub. The basement is fully finished with built-in storage benches and a separate laundry room AND exit into the backyard. This home combines a smart layout and location ideal for anyone looking to live in Westboro! (id:35885)
6551 Richer Drive
Ottawa, Ontario
Beautifully detached bungalow w/two car garage, featuring a full walkout basement w/separate entrance to an in-law suite or multi-generational 2nd unit lifestyle living w/two separate kitchen & laundry rooms, double-wide driveway, interlock walkway, covered front entrance, front foyer w/ceramic tile, crown mouldings & double mirrored closet, bright eat-in kitchen w/multiple windows, stylish glass backsplash, abundant cabinetry & additional pantry storage, open-concept living & dining areas w/cathedral ceilings, corner windows, a cozy wood-burning fireplace, patio doors to 21 x 12 rear deck w/elevated views of the Gatineau Hills, three-piece bathroom w/soaker tub, a secondary bedroom w/French glass doors & twin closets, primary bedroom w/double walk-through closets & private ensuite w/wave sink & double-wide glass shower, main floor laundry w/storage & inside door to garage, open staircase w/oak railing to common storage areas w/soaker sink, lower-level suite has its own private side door entrance & staircase, leading to a bright and spacious layout, living & dining areas include a patio door walkout to covered 20 x 10 deck & fully fenced yard w/ storage shed, kitchen w/plenty of counter & cupboard space, double sink w/overhead window & separate pantry, four-piece bathroom, large primary bedroom w/ample closet space & rear-facing window, plus second laundry room w/storage, 24 hour irrevocable on all offers. (id:35885)
208 - 98 Richmond Road
Ottawa, Ontario
Live in the luxury of Q West , the beauty of Westboro! A specious one bedroom apt Full of natural lights with large windows good size quartz kitchen with top Quality Stainless Steel appliances and breakfast bar, ensuite laundry underground parking and much more. This great building offers exercise room rooftop entrance with hot tub barbecue and party room. Walk to shopping malls parks and schools! !5 minutes to downtown and Parliament Hill! please call now! (id:35885)
697 Putney Crescent
Ottawa, Ontario
This stunning end-unit townhome is the sought-after Grafton model by Richcraft - thoughtfully designed and filled with natural light. The open-concept main level is perfect for entertaining or enjoying quality time with family, featuring gleaming hardwood floors and a cozy gas fireplace for relaxing evenings. Set in a family-friendly neighbourhood, you'll love the close proximity to parks, schools, shopping, and transit. With no rear neighbours, the backyard opens to a serene field that leads directly to the Trans Canada Trail perfect for outdoor enthusiasts. The chef-inspired kitchen boasts stainless steel appliances, granite countertops, a walk-in pantry, and easy access to a fenced backyard with a lovely patio area ideal for summer BBQs. Upstairs, the spacious primary bedroom offers a private en-suite and walk-in closet, along with two additional generously sized bedrooms and the convenience of second-floor laundry. The fully finished basement adds a comfortable family room and plenty of storage space. This home combines comfort, style, and location come see it for yourself today! (id:35885)
101 - 50 Emmerson Avenue
Ottawa, Ontario
Welcome to 101-50 Emmerson Avenue, the only ground-floor unit in this well-maintained building, located steps from the Ottawa River in Mechanicsville. This freshly painted 2-bedroom, 1-bathroom condo offers exceptional natural light, new modern vinyl flooring, and a spacious open-concept layout and is the perfect opportunity for first-time buyers, investors, downsizers, or anyone seeking stylish, low-maintenance living in the city.The bright kitchen features white cabinetry, a subway tile backsplash, and white appliances, with a frosted glass partition adding style and natural light from the living area.The primary bedroom includes large closets on either side as you enter your additional in-unit storage room, while the second bedroom has easy access to the 3-piece bathroom with a full tub/shower combo. Additional features include in-unit laundry with storage, parking (spot #17), and a storage locker (#101). Enjoy building amenities like a second-floor terrace, gym, sauna, bike storage, party/meeting room, and a beautiful, modern lobby.Just steps from the Kichi Zb Mkan pathway, Parkdale Market, Westboro and Hintonburg shops, LRT transit, and more. A perfect blend of nature and urban lifestyle! (id:35885)
2108 - 265 Poulin Avenue N
Ottawa, Ontario
Welcome to carefree living in this beautifully maintained 2-bedroom, 2-bathroom apartment, offering stunning Ottawa River views from all principal rooms and the private balcony. Located on the 21st floor, this bright and open-concept suite features a renovated kitchen with stylish cabinetry, a generous island with breakfast bar, and seamless flow into the living and dining areas-- perfect for entertaining or relaxing.Both bedrooms are generously sized with large windows showcasing the breathtaking northwest views. The unit includes two bathrooms, convenient in-unit storage, and carpet-free flooring throughout. One underground parking space is included.This well-managed building offers exceptional amenities including but not limited to: an Indoor swimming pool, exercise room. library, games room, guest suite, laundry rooms, + more! This location is just a short stroll to Britannia Beach! Easy access to nearby shopping and The Parkway, this location offers the perfect balance of nature, convenience, and community. Live the lifestyle you've been dreaming of! (id:35885)
126 Unity Place
Ottawa, Ontario
Welcome to this stunning, upgraded family home on a quiet cul-de-sac & a premium lot backing onto a tranquil pond w/no rear neighbours. Impressive from the start, the extended interlock driveway, river stone accents, & refreshed landscaping offer exceptional curb appeal. Inside, you'll discover a host of upgrades including 9-foot smooth ceilings, hardwood floors throughout, abundant pot lighting for added warmth and brightness, & soft-close cabinetry in every space for a cohesive, high-end finish. The open-concept layout flows beautifully w/a ceramic-tiled feature wall & electric fireplace in the living room. The chefs kitchen is a true showstopper, featuring quartz countertops, soft-close cabinetry, extended upper cabinets, under-cabinet lighting, & a waterfall island. Appliances include LG Studio series, a KitchenAid gas range, Sharp microwave drawer, & upgraded stainless hood fan. A pull-out soft-close garbage drawer & additional windows in the kitchen bring both function & natural light. Upstairs, the upgraded hardwood staircase w/iron spindles leads to four spacious bedrooms, each w/its own walk-in closet. Bedroom 4 enjoys its own ensuite, ideal for guests. The primary suite offers his-&-hers walk-ins, a private pond view, &a spa-like ensuite w/quartz countertops, a three-sided glass shower, tiled walls, soaker tub, & a bright window. All bathrooms are finished with quartz countertops for a sleek, cohesive design. Laundry is conveniently located on the upper level. The semi-finished basement offers flexible space and is ready for your personal touch. Step outside to your private backyard oasis featuring glass balcony railings, a 14x24 semi in-ground heated pool (2023), & peaceful water views. Exterior pot lights complete the perfect outdoor ambiance. This thoughtfully upgraded home offers luxury, comfort & a rare combination of privacy & style. Steps away from The Canadian Tire Center, Tanger Outlet Mall, close to schools, grocery stores, shops and restaurants. (id:35885)
568 Cope Drive
Ottawa, Ontario
Welcome to 568 Cope Drive. A 3 bed/2.5 bath immaculate upgraded 2020 built townhouse in Blackstone south. With no front neighbors, fronting on a pond and a walking trail and is within walking distance to 3 schools. Main floor features a spacious entry with tile flooring, 9 foot ceiling, 2 piece bath, upgraded hardwood floors, an open concept extended kitchen with SS appliances and QUARTZ counters with a breakfast bar. Enjoy the modern open floor plan with a great sized dining & living room. Upstairs offers a nook with amazing pond views, perfect for working from home, 3 generous size beds. The spacious primary bedroom offers a walk-in closet, plus an ensuite with a large glass shower. Two additional good sized bedrooms & a full bathroom and conveniently located laundry room can also be found on this level. Great sized fully finished basement with 2 big windows, a storage room and a 3 piece bath rough-in. A spacious backyard, great for outdoor entertaining. Garage is equipped for an EV charger. Spacious front porch. Great location minutes away from Schools, shopping and parks. Book your showing today! (id:35885)
1453 Lynx Crescent
Ottawa, Ontario
Welcome to this charming 3-bedroom, 2-bathroom townhome in the heart of Fallingbrook, Orleans! Situated on a fantastic lot with no rear neighbours, this home offers privacy and peaceful living in a family-friendly neighbourhood, just steps from schools, parks, and all amenities.The main floor features a welcoming foyer with direct garage access, a spacious living room with hardwood flooring, and a bright kitchen that opens to the dining area complete with patio doors leading to the backyard, perfect for entertaining! Upstairs, you'll find a generous primary bedroom, along with two additional good-sized bedrooms and a full bathroom.The finished basement provides additional living space ideal for a family room, home office, or play area.This well-maintained home is a great starter home for any family looking to enjoy comfort, space, and convenience in one of Orleans most sought-after communities! (id:35885)
42 Saddle Crescent
Ottawa, Ontario
SINGLE HOME IN HUNT CLUB PARK FOR RENT!! READY AUGUST 1st for $2800/Month! 3 Bedrooms, 3.5 Bathrooms (2 pc. Ensuite) and 1 Single Garage + driveway that fits 2 additional cars. This home offers 3 Bedrooms on the Second Floor. Finished Basement with a full Bathroom + Den/Office! All appliances included. Laminate and Tile flooring. Carpet, only on stairs. Fenced backyard Safe, Quiet and Clean. Close to shopping, restaurants, parks, highway and schools!! | Tenant pays Gas, Hydro, HWT Rental and Water | First and Last Month rent required. **Credit check required | No Pets | No Smoking (id:35885)
2 - 366 Winona Avenue
Ottawa, Ontario
Welcome to your new apartment right in the heart of Westboro. This brand new lower-level 1 bedroom, 1 bath apartment is designed to experience luxury living in one of Ottawa's best neighbourhoods. A heated walkway welcomes you into the boutique-style apartment building. Featuring an open concept living room and dining room, in-unit laundry, a custom-designed kitchen with quartz countertops, 6-piece appliances, soft close drawers, and cabinets. The bedroom leads you to your luxury marble tiled ensuite bathroom with heated floors and a stand up shower. Large private terrace off the living room. The high-end design finishes include; wide plank vinyl flooring, 5-inch Canadian Pine baseboards, and oversized windows. Located steps away from Richmond Rd. with all the great shops, restaurants, grocery, future LRT station, Westboro Beach, Island Park, and Wellington Village. Rental application, proof of employment, and credit check. No on-site parking. Paid parking lot across the street or street parking. **EXTRAS** Hydro, Gas, Internet, Parking. 1 Month move in bonus on a 1 year lease. (id:35885)
25 Trump Avenue
Ottawa, Ontario
Welcome to 25 Trump Avenue, a rare opportunity to own a beautifully maintained bungalow in the heart of Central Park. Nestled on a quiet, tree-lined street, this 2-bedroom home offers over 1,100 square feet of thoughtfully designed living space on the main floor. You'll be impressed by the pride of ownership, hardwood flooring, a cozy gas fireplace, and an eat-in kitchen flooded with natural light. Step outside to enjoy the private, multi-level backyard perfect for quiet mornings or entertaining guests.The generous primary suite features a walk-in closet and a tastefully updated 4-piece ensuite, complete with a modern walk-in shower. The lower level extends your living space with a large recreation room, an additional full bathroom, laundry room and plenty of room for a workshop or hobby area. Recent updates include both bathrooms, a new garage door and opener, all adding to the homes appeal and functionality. Just minutes to the Experimental Farm, Civic Hospital, shopping, transit, and dining, this home is a true gem in a central, sought-after neighbourhood. (id:35885)
13 Milner Downs Crescent
Ottawa, Ontario
Welcome to 13 Milner Downs Crescent, a bright and beautifully maintained 3-bedroom, 3-bathroom End-unit townhome nestled on a quiet crescent in the heart of the well-established Emerald Meadows community. Surrounded by mature trees, this charming property offers aserenesetting while being just minutes from shopping, grocery stores, restaurants, parks, and fantastic schools. The inviting tiled foyer providesdirectaccess to the attached garage and a convenient powder room. Step up into the spacious main living area featuring gleaming laminatefoorsthroughout the open-concept living and dining rooms, highlighted by a stunning bay window that flls the space with natural light. The sun-flled,eat-in kitchen is designed for both function and style, offering ample cabinet space, quartz countertops, stainless steel appliances, andslidingpatio doors leading to a fully fenced backyard, perfect for outdoor entertaining. Upstairs, you'll fnd three comfortable bedrooms and a fullbath,ideal for families or guests. The fully fnished lower level provides a cozy family room, another full bathroom, a laundry area, andabundantstorage space. Don't miss the opportunity to own this move-in ready home in one of Kanata's most sought-after neighbourhoods! Roof(2015),Furnace (2018), Kitchen, Powder Room, and Main Bath (2018). (id:35885)
108 - 429 Kent Street
Ottawa, Ontario
Simply the Best! Spacious, bright and upgraded 2 bedroom, 2 bathroom condo with open concept quartz kitchen with top line appliances, hardwood and ceramic tile throughout, large main bedroom with a door to the full bath, large size 2nd bedroom, in-suit laundry room, great building offers you beautiful roof top with jacuzzi for your party time, BBQ and bathing in the sun, underground parking , exercise room and more, walk to Bank Street amenities, close to Parliament Hills , Ottawa U. and Carleton U. Needs 24 hours, Available for July 1st! (id:35885)
4005 - 805 Carling Avenue
Ottawa, Ontario
Welcome to the 40th floor of The Icon, Ottawa's most striking address. This 1-bedroom + large den, 1-bath suite offers jaw-dropping, uninterrupted views of Dows Lake that truly set it apart. Whether its sunrise or sunset, the view is a show stopper. The layout is bright and spacious, with floor-to-ceiling windows and a generous den that works perfectly as a home office, guest room, or reading nook. Included with the unit are a parking space and a storage locker adding everyday convenience to elevated living. Residents enjoy access to premium amenities: a heated indoor pool, fully equipped gym, elegant party room, and guest suites. Outside, you're in the heart of Little Italy, with top restaurants, cafés, and canal-side trails just steps away. Dows Lake Pavilion, Carleton University, and the Civic Hospital are all close by. Luxury, location, and a view that's hard to beat this is city living at its best. (id:35885)
3 - 1220 Mcwatters Road
Ottawa, Ontario
Available August 1st- this beautifully updated stacked townhome offers incredible value in a prime location inside the Greenbelt. Bright and spacious, the open-concept layout features a modern kitchen with an island that overlooks the living and dining areas, perfect for entertaining. Step out onto the private balcony to enjoy some fresh air. Upstairs, you'll find two generously sized bedrooms, each with its own full bathroom. The primary bedroom includes a walk-in closet and its own private balcony an ideal spot to unwind. The unit comes complete with five appliances, in-unit laundry, central A/C, and one parking space. Amazing location! Conveniently located near the Queensway, parks, schools, shopping, and the future LRT station, this is a fantastic rental opportunity you wont want to miss! (id:35885)
530 Bayview Drive
Ottawa, Ontario
Welcome to 'Augers Beach', the best beachfront in Constance Bay with 70 feet of pristine waterfront! This turnkey retreat features two private, fully equipped cabins, each with its own bathroom and together offering accommodations for up to 12 guests. Enjoy miles of clean, sandy beach perfect for swimming, fishing, boating, biking, and walking. With a desirable north-facing exposure, you'll experience both stunning sunrises and sunsets. Located on a paved road within Ottawa city limits in the charming village of Constance Bay, this property is just 50 minutes from downtown and 20 minutes to Kanata. Recent updates include upgraded electrical (2017), and there's ample parking for six vehicles. All furnishings are included, making it truly move-in ready. Steps from the scenic trails of Torbolton Forest and close to all local amenities, this rare offering also comes with a survey confirming ownership from the road to the waters edge. A one-of-a-kind opportunity to own a piece of paradise on Ottawa's best beach! (id:35885)
104 Sentinel Pine Way
Ottawa, Ontario
Located in the sought-after Arbourbrook Estates community in Carp, this custom-built bungalow with an oversized 2-car garage and the home offers over 5,000 sq. ft. of finished living space, including a full in-law suite with a separate entrance ideal for multigenerational living or rental potential. Set on a beautifully landscaped lot, the home features full interlock stonework from front to back, delivering exceptional curb appeal and low-maintenance durability. Inside, you'll find soaring 12-foot ceilings in the foyer and hallway, and a stunning 14-foot cathedral ceiling in the living room. Solid wood doors and premium finishes throughout the main level highlight the quality craftsmanship. The gourmet kitchen is equipped with rich cabinetry, granite countertops, and opens into a warm and inviting family room with custom-built-ins and a fireplace mantel perfect for everyday living and entertaining. The main floor offers 3 spacious bedrooms, while the fully finished lower level includes 2 additional bedrooms, large look-out windows, fully equipped in-law suite with its own private entrance. Additional highlights include: Roof has 40-year shingles, A/C, Furnace, and hot water tank recently replaced. This home is truly worry-free. Conveniently located just minutes from Carp, Stittsville, and easy highway access, this exceptional home is a rare find that blends luxury and versatility. (id:35885)
106 - 969 North River Road N
Ottawa, Ontario
Discover the perfect blend of comfort and city living in this beautifully maintained 2-bedroom, 2-bath ground floor condo. Flooded with natural light with panoramic windows, this spacious home offers an airy, open feel thats both welcoming and modern. Located in a secure, impeccably kept building with exceptional walkability to shops, dining, and transit, this is your serene escape in the heart of the city. Gardening committee for those gardening enthusiasts. Rideau Sports Centre 100 m. Riverside parks, walking and bicycle trails, restaurants 5 - 15 min walk. Rideau River and Adawa footbridge 150 m east. Bus stop to Rideau Centre about 100 m north. Other bus stops within 5 min walk. Train I km west. Don't wait...schedule your showing today! (id:35885)
1 Porter Street
Ottawa, Ontario
Welcome to this beautifully updated 2-bedroom bungalow, nestled on an expansive corner lot brimming with potential. Whether you're looking to develop, build your dream home, or simply enjoy the existing charm, this property offers endless opportunities. Fully renovated in 2020, the home features a bright and inviting interior, modern finishes, and functional living spaces. The detached garage and ample parking make it ideal for hobbyists or future expansion. Located just minutes from shopping, schools, parks, and transit, this gem combines convenience with incredible future value. A rare find in a sought-after area - don't miss it! (id:35885)
707 - 915 Elmsmere Road
Ottawa, Ontario
This spacious, open concept, bright large 2 bedroom (converted from original 2 bedroom to 1 bedroom) condo apartment is located in sought after Hillsview Towers which is very well maintained and managed with many amenities & ideally located close to everything in a lovely neighbourhood. Kitchen has been renovated and is now open concept with granite counters and island. Unit is vacant so flexible or quick closing available. Condo fees include heat, hydro, water, 1 underground heated parking space and locker. Amenities include: car wash, bike room, sauna, guest suites, inground outdoor pool, party room, club house, bright clean shared laundry room and on site superintendent. Close to transit, shopping, wave pool, restaurants, short distance to downtown, bike paths, Ottawa river nearby, Golf, Tennis & pickleball and of course Costco! Move in & enjoy. Please inquire with listing agent regarding floor plan and returning it to two bedroom layout. (id:35885)
A - 2016 Dorima Street
Ottawa, Ontario
Ideal for first-time buyers or investors, this meticulously maintained 2-bedroom, 1.5-bathroom stacked townhome offers a blend of comfort and convenience. Features include stainless steel kitchen appliances, central air conditioning, and a private balcony perfect for relaxing or entertaining. Located on a quiet side street, yet just minutes from grocery stores, restaurants, gyms, and quick access to the highway. A smart move for any buyer or investor! (id:35885)
5749 Knights Drive
Ottawa, Ontario
Welcome home to your modern oasis in the heart of Rideau Forest! Nestled between the trees, this prestigious neighbourhood offers unparalleled luxury living with a perfect blend of design, privacy and convenient living. Plus, experience pure sophistication with a rare find 6-car garage - perfect for families and car enthusiasts alike! Step inside to discover a grand entrance with a vaulted ceiling leading to an inviting floor plan that seamlessly integrates functionality with style. The spacious main level boasts a formal dining room (perfect for entertaining!), a cozy fireplace, main level den/bedroom, chic kitchen with stainless steel appliances, ample cabinetry, island and a bright and sunny breakfast nook creating a warm and inviting atmosphere throughout. Large windows flood the space with natural light, emphasizing the high ceilings and accentuating the grandeur throughout. On the second level, you will find four generously sized bedrooms, each offering ample space for rest and relaxation PLUS each with their OWN ensuite bathroom. The oversized Primary Bedroom is truly an escape of its own - boasting a spa-like 5-piece ensuite with marble finishes, separate seating nook retreat with panoramic windows to let the sunshine in (great spot for a book and coffee!) and a spacious walk-in closet. What more could you ask for! The finished lower level adds a large recreation room for your entire family to enjoy (or even your in-laws!) along with a media room, full bathroom, extra storage and more. Truly anything you could need in this versatile space! Live amongst the trees in your roughly 2 acre lot featuring an inground pool with elegant wrought iron fencing - perfect to enjoy this Summer! Truly a one of a kind home in one of the most prestigious sought after neighbourhoods in the city. Its more than a home its a lifestyle. You wont want to miss this one, come fall in love today! (id:35885)
1 - 360 Tribeca Private
Ottawa, Ontario
This Stunning 2 Bed & 2 Bath Lower Level Unit in Barrhaven with Modern Finishes and Private Porch Will Not Disappoint. Spacious Open Concept Design Filled With Natural Light and Gleaming Hardwood Floors Sets The Tone. Tile Flooring and Hardwood, ! Bright Living Room, Pristine Kitchen boasting granite Countertops, Tile Backsplash and Pot Lights. Tucked Away primary Bedroom with Large Closet and Spa-like Ensuite W/ Walk-In Shower. Generously sized Second Bedroom, Full Bath and In Unit Laundry. One Parking Spot Included. This Building Also has an ELEVATOR! Walking Distance to Parks, Groceries, Schools, Public Transit, Restaurants, SNMC Mosque and So Much More! Bus stop (#74) is a short walk ( 2 minutes). Book your showing today. Renter pays Utilities. (id:35885)
110 Gray Willow Place
Ottawa, Ontario
CHEO Dream Home situated on a vast ravine lot in Manotick Estates! Every aspect of this home was designed to perfection with professional landscaping & high quality finishings throughout. Grand foyer with high ceilings, open to a formal dining room & living room with beautiful ceiling beams & a gas fireplace with mantelpiece. Eat-in chefs kitchen comes with built-ins & exquisite mill work. Coffered ceilings in the family room with a barn board feature bringing warmth into the home. Main floor office. 2 entrance staircases to the primary suite includes a large walk-in closet, balcony overlooking the creek & 5piece ensuite with large soaker tub, glass shower & double sinks. Entertainers' basement replete with a wet bar, home theatre, games room, sauna, gym & a temperature-controlled wine cellar. The backyard oasis offers an in-ground heated saltwater pool, covered cabana with a wood fireplace & sitting area + a putting/chipping green. Beautiful stone driveway, walkways & expansive triple car garage - a true must see! (id:35885)
6 - 85 Cresthaven Drive
Ottawa, Ontario
Bright & Spacious Lower-Level End Unit Fully Updated & Move-In Ready! Welcome to this sun-filled freshly painted throughout and bursting with natural light. Enjoy the charm of a revamped kitchen featuring an added pantry, stainless steel appliances, and a cozy eat-in area, perfect for your morning coffee and casual meals. The open-concept living and dining rooms offer a warm and inviting space to relax, with walk-out access to your backyard that is ideal for barbecues, gardening, or soaking up the sun. The primary suite feels like a main-level retreat with a large window, a full wall of closets, and a convenient cheater ensuite to the refreshed full bathroom. A spacious second bedroom with a deep closet, a separate laundry room, and additional storage space complete this well-laid-out home.You'll love the updated flooring in the kitchen, bathrooms, eat-in area, and entryway, and the fresh paint throughout including the doors have been refreshed! Located in a highly walkable neighbourhood close to trails, parks, schools, transit, and all essential amenities, this is the perfect place to call home. Don't miss your chance, book a showing today! (id:35885)
1060 Grenon Avenue
Ottawa, Ontario
This well-maintained 3-bedroom, 3-bathroom home, is situated in the heart of Fairfield Heights, a desirable west-end community. Enjoy the convenience of nearby Andrew Hayden Park, Britannia Beach, and picturesque trails along the Ottawa River. The main floor boasts formal living and dining rooms, a warm and inviting family room with wood beams, a cozy fireplace, and access to a private, fenced backyard with a patio. A functional layout includes a main-floor laundry room and a 2-piece powder room, perfect for busy families. Upstairs, the spacious primary bedroom features a full ensuite bathroom, complemented by two additional bedrooms and a family bath. The finished basement offers a versatile recreation room and a den/home office, adding to the homes practicality. An attached 2-car garage and numerous updates provide modern comfort, siding and soundproofing (2016), newer windows (2004), and recent upgrades such as a garage door, furnace, A/C (2022), and electrical panel. With wood floors, a neutral color palette, and a friendly neighborhood setting inside the Greenbelt, this home offers an excellent location with a mix of housing options for all lifestyles. Flooring includes hardwood, ceramic, and wall-to-wall carpeting. Don't miss this out. CALL TODAY! (id:35885)
41 Framingham Crescent
Ottawa, Ontario
Welcome to this impeccably maintained and freshly updated Executive home of beautifully appointed living space in one of Barrhaven's most sought after Family Communities. With four spacious bedrooms, four bathrooms, this residence blends timeless style with modern functionality - the perfect sanctuary for discerning buyers. From the moment you enter, you're greeted by soaring ceilings and an abundance of natural light and an airy, inviting layout. The elegant living room flows seamlessly into the formal dining room area setting the stage for effortless entertaining. The generous sized eat in kitchen offers exceptional storage, expansive counters and room to gather, while the family room with its cozy ambiance is ideal for relaxing evenings at home. Upstairs you'll find four generously proportioned bedrooms , including a luxurious Primary suite complete with a private sitting area, walk in closet, plus a secondary and spa like Ensuite bath. One bathroom has a walk in shower while the other bathroom has a stand up shower. outside, the home continues to impress with a new roof, front door and an amazing storage shed. Don't miss out on this gem - book your showing today! (id:35885)
1252 Bonnie Crescent
Ottawa, Ontario
Welcome to this classic split-level gem in sought-after Copeland Park! Brimming with timeless mid-century character, this home features vaulted ceilings, rich wood paneling, gleaming hardwood floors, and a rare attached garage with inside entry. A bright bonus solarium adds extra living space and charm. Set on a quiet, family-friendly street just steps from the park, this home sits on an oversized pie-shaped lot perfect for a growing family. The spacious living room, anchored by a cozy wood-burning fireplace, flows into a welcoming dining area that overlooks the thoughtfully designed kitchen, offering generous counter space and functionality. The flexible layout includes a bedroom and full bath on the main level, with two additional, larger bedrooms just a few steps up blending the ease of bungalow living with the space of a two-storey. Downstairs, you'll find a finished rec room with a gas fireplace, a den or home office, a three-piece bath, and plenty of storage or workshop space. Step outside to a sun-filled, pool-sized backyard - private, peaceful, and perfect for entertaining or relaxing. Lovingly maintained by its long-time owners, this home is full of warmth and potential. Come see for yourself! Offers to be considered Friday June 20th at 10:00 am (id:35885)
1141 Northgraves Crescent
Ottawa, Ontario
Welcome to 1141 Northgraves, a beautifully maintained link home in the heart of Trailwest, attached only by the garage for extra privacy, and with no backyard easement to worry about. From the moment you step inside, you're greeted by a spacious foyer, a double car garage, and a practical mudroom that keeps daily life running smoothly. The main floor features gleaming hardwood throughout and an open-concept layout that checks all the boxes. The kitchen offers loads of storage and prep space, perfect for everyday meals or weekend entertaining. The dining area comfortably fits a full-sized table, and the living room with its cozy gas fireplace and large windows feels both bright and welcoming. Upstairs, the primary suite is a true retreat with two walk-in closets and a 4-piece ensuite featuring a soaker tub, walk-in shower, and plenty of space to unwind. Two additional bedrooms, a spacious second-floor laundry room, a full main bath, and a versatile loft, ideal for an office or reading nook, round out the upper level. The finished basement adds even more flexibility, with a bathroom rough-in and space that could easily serve as a rec room, gym, or home office. Outside, the fully fenced and landscaped backyard is ready for sunny afternoons, BBQs, and quiet evenings under the stars with its stone patio and gazebo. All of this in a warm, thoughtfully designed home in one of Kanata's most loved neighbourhoods, close to schools, parks, and nature trails. A solid find for anyone looking for space, function, and charm. (id:35885)
7909 Parkway Road
Ottawa, Ontario
Two complete residences under one roof! This rare multi-generational home sits on 5 private acres, offering two distinct living spaces. The upper level boasts soaring 11-ft ceilings, oversized windows, and an open-concept design. A chef's dream, the gourmet kitchen features high-end stainless steel appliances, a 5-burner range, granite counters, and a custom backsplash. The spacious living and dining areas flow seamlessly to a covered screened deck, perfect for enjoying nature. The primary suite includes a gas fireplace, a large walk-in closet, and a spa-like ensuite with a freestanding tub, custom shower, and separate toilet room. Two additional bedrooms, one with an ensuite, and a well-equipped laundry room complete the level. The lower level, accessible via a private entrance from the garage, offers 9-ft ceilings, engineered walnut floors, a full kitchen, living/dining areas, and laundry. Two oversized bedrooms feature walk-in closets, and a stylish bathroom includes a spacious shower. A massive 10-car garage provides endless possibilities for hobbyists, home businesses, or RV/boat storage. This extraordinary home blends luxury, functionality, and space truly a one-of-a-kind opportunity! (id:35885)
237 Teal Crescent
Ottawa, Ontario
Welcome to 237 Teal Cres.! This beautifully updated 2 storey condo townhome is definitely a unique opportunity. Located in Queenswood Village, this home has no rear neighbours and backs on to the Ottawa River pathway. The home has been extensively renovated on the main and 2nd floor of the home. As you enter the home, you are met with a bright kitchen with space for a table and stools. The cozy living room is a great space to read a book or watch your favourite show. The dining room overlooks the backyard and green space behind the home. The second floor of the home offers 3 bedrooms and fully renovated 4 piece bathroom. The large primary bedroom is located at the back of the home with a custom closet organizer. The partly finished basement has space for a TV room and home gym or playroom. Here, you can also find the laundry room and plenty of storage space. Close to schools, bike paths, future LRT stations, Place dOrleans Mall, access to Hwy 174, parks, and much more! (id:35885)
