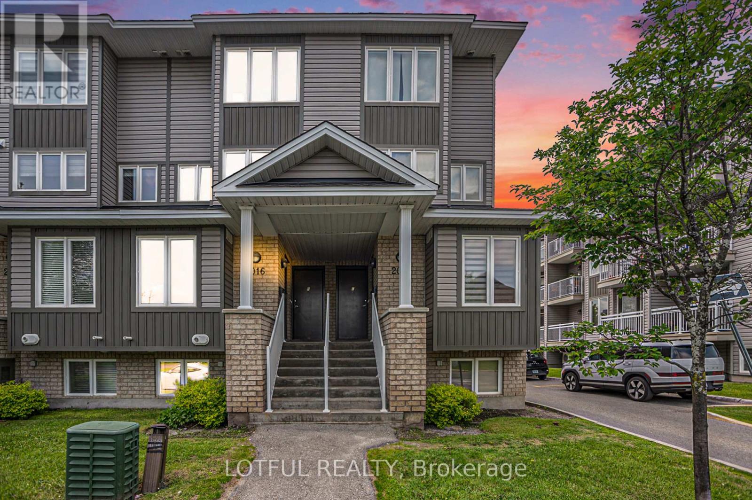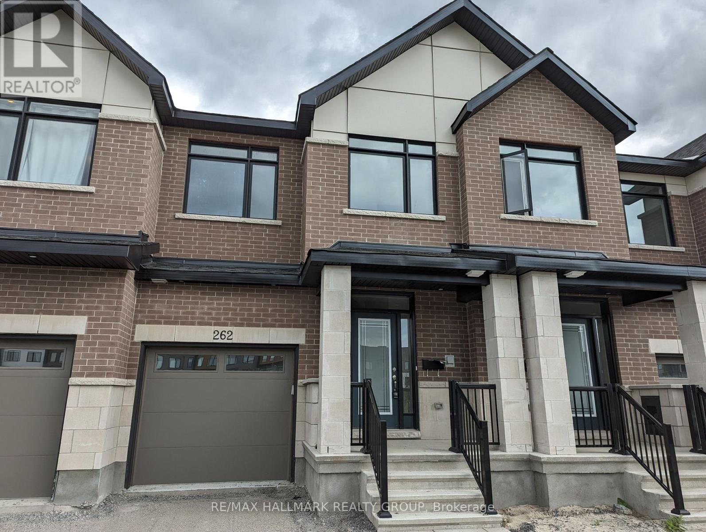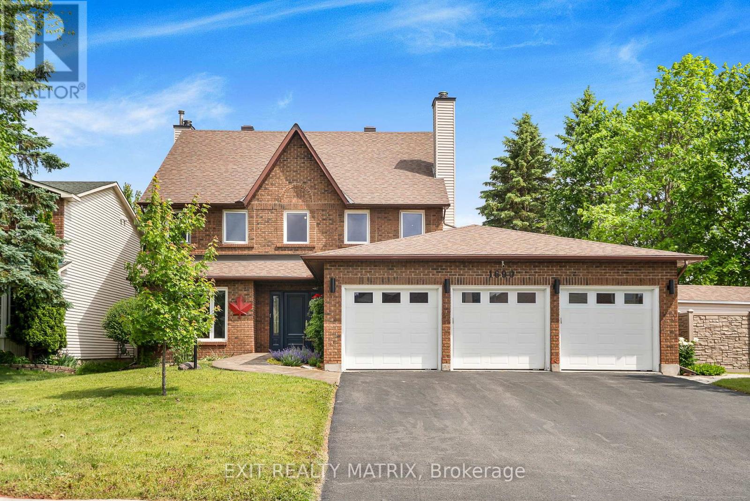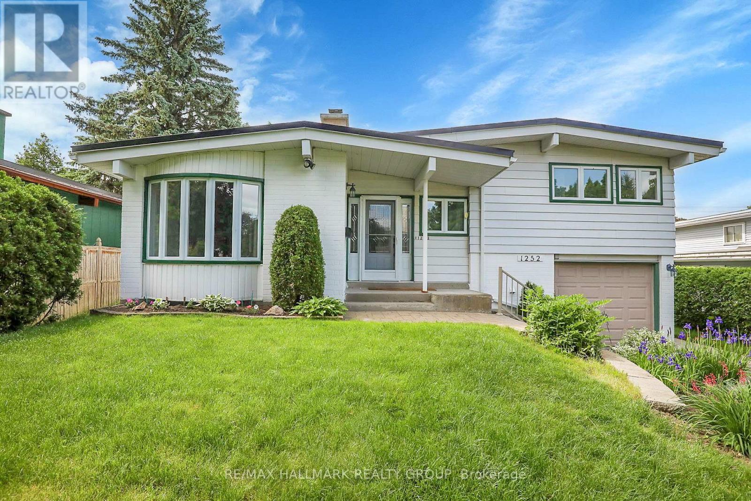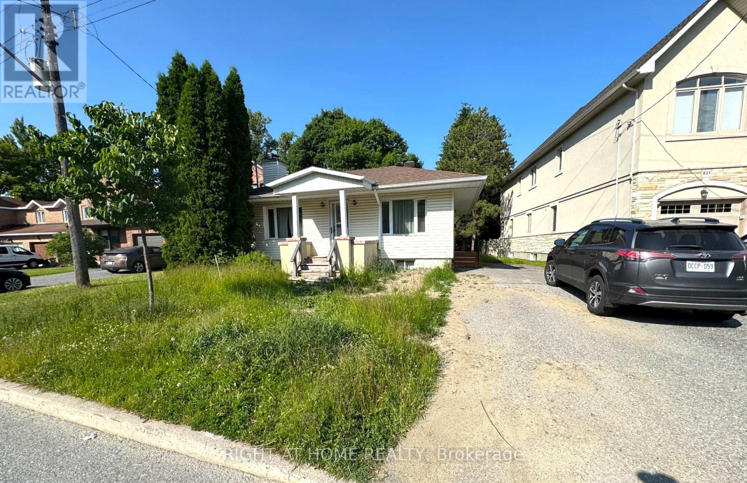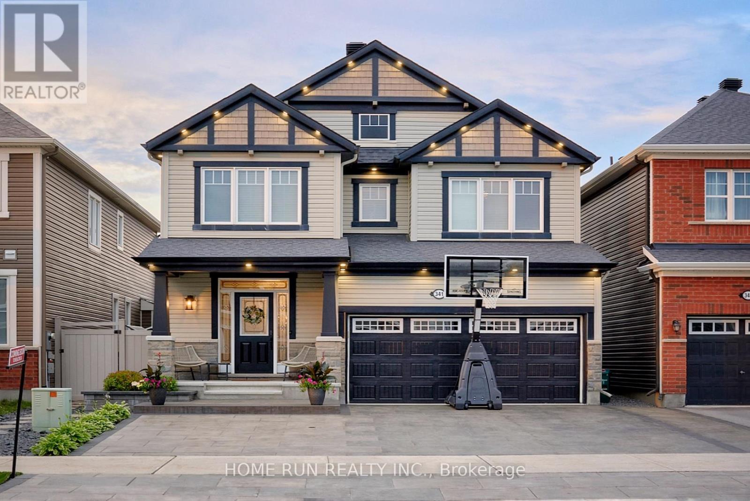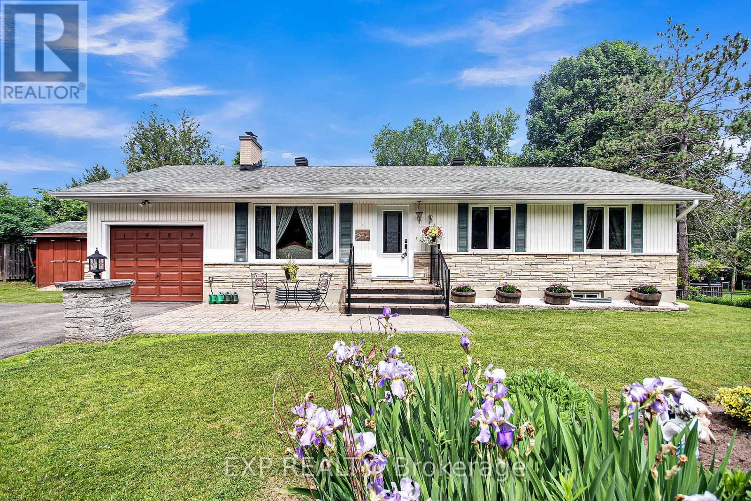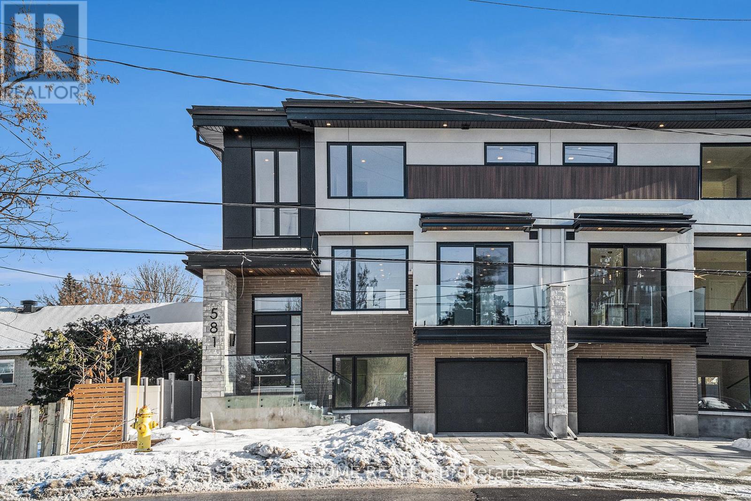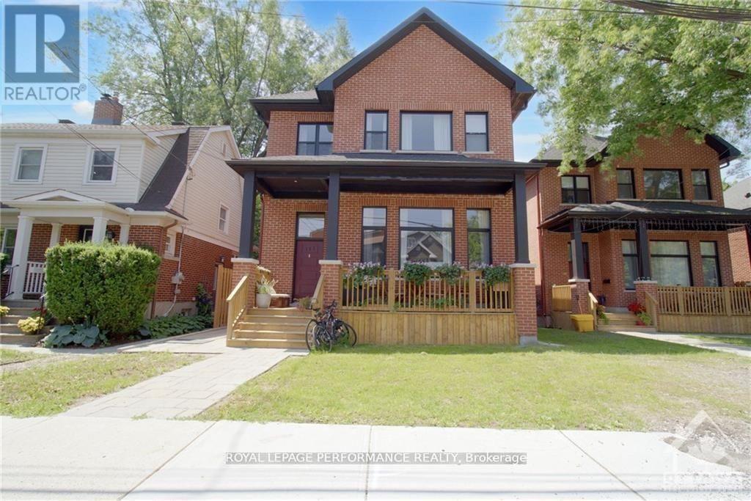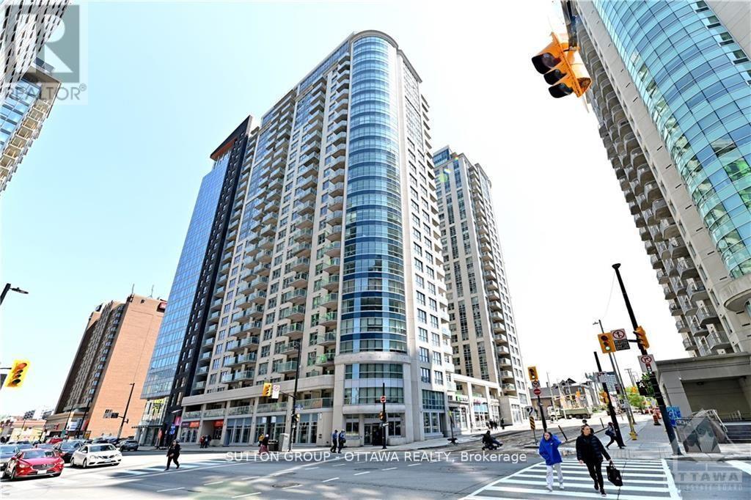B - 306 Lanark Avenue
Ottawa, Ontario
Located near the heart of Westboro, this LUXURY, lower-level, 2 BED, 2 FULL BATH unit boasts radiant in-floor heat, 9 FT ceilings, and in-unit laundry. Complete with high-end interior design, the unit features a sun-filled open concept living / dining space overlooking the sleek kitchen with quartz counters & stainless steel appliances, including a gas range stove. Off the kitchen and main living space is a lower level WALKOUT patio with gas line for a BBQ. Both bedrooms have large windows and generous sized closets. The primary bedroom has a 3-piece ensuite with glass shower and quartz counters. Don't miss the opportunity to be in one of Ottawa's most coveted neighbourhoods; steps to transit (LRT),parks, schools, Westboro Beach, and some of Ottawa's top restaurants. (id:35885)
1470 Lisbon Street
Ottawa, Ontario
Pride of ownership throughout! Nestled in the family friendly community of Fallingbrook/Pineridge within walking distance to schools, parks, public transit and many amenities, this home sits proudly on an oversized pie shaped lot with no rear neighbours. Impeccable carpet-free home that offers charm and versatility. Main level features a spacious layout with 9ft ceilings, hardwood floors throughout, a beautiful updated kitchen (2020) with stainless steel appliances, lots of cabinet and counter space and a large island with quartz countertops. An elegant living area with gas fireplace, a formal dining room and a fully renovated partial bathroom complete main level. Laundry is also located on main level for added convenience. 2nd level boasts 4 large bedrooms, including the primary bedroom with cathedral ceilings, large walk in closet with window and an updated and modern ensuite 4-piece bathroom. All secondary bedrooms have large closets and share another ful 3-pc bathroom. Fully finished basement with luxury vinyl flooring offers a large 5th bedroom, another 3-pc renovated bath and a spacious rec room with lots of storage space. Fully fenced backyard is ideal for entertainment with an 27 ft above ground salt water pool with new pool ladder (2024) and liner (2016), 2 storage sheds, hot tub, gazebo and ground patio off the deck. Maintenance-free composite deck. Roof (2019), AC (2024), Furnace (2017), many newer windows and patio door (2024). Celebright permanent programmable holiday lighting installed in 2024. 24 hours irrevocable on all offers. (id:35885)
A - 2016 Dorima Street
Ottawa, Ontario
This beautifully upgraded home is nestled on a quiet, family-friendly street and offers comfort, style, and convenience. Step inside to discover gleaming red oak floors and handrails, upgraded light fixtures, and an inviting open layout. The modern kitchen boasts stainless steel appliances, an upgraded backsplash, ample storage, and an east-facing breakfast nook that fills the space with morning light. Enjoy the comfort of a spacious four-piece bathroom featuring a soaker tub, separate shower, and extra cabinetry for added functionality. This well-maintained home includes a tankless water heater and central air conditioning. Located close to schools, parks, and all amenities, it offers the perfect blend of quiet living and urban convenience (id:35885)
1391 Sault Street
Ottawa, Ontario
Welcome to Unit A- 1391 Sault Streeta beautifully renovated and generously sized 2-bedroom unit located on a quiet residential street. This home features a massive kitchen perfect for cooking and entertaining, a cozy gas fireplace in the living area, and convenient in-suite laundry. Tasteful updates throughout add to the charm and comfort. Enjoy the ease of parking for two vehicles and the peace of mind that comes with being close to schools, transit, parks, and all essential amenities. Ideal for professionals, small families, or anyone looking for a comfortable and well-located place to call home. (id:35885)
262 Darjeeling Avenue
Ottawa, Ontario
Welcome to 262 Darjeeling Avenue, A Stylish Claridge Townhome in the Heart of Barrhaven! Built in 2023, this modern 3-bedroom, 3.5-bathroom townhouse offers over 2,000 sq.ft. of thoughtfully designed living space, ideal for families and professionals alike. The open-concept main floor features a bright living and dining area, a Kitchen w/t stainless steel appliances, and a cozy gas fireplace in the family room perfect for relaxing or entertaining. Upstairs, you'll find a spacious primary bedroom with a 3-piece ensuite, two additional bedrooms, and a full bath. The fully finished basement includes a generous recreation room and a full 3-piece bathroom ideal for a guest suite, home office, or playroom. The large backyard awaits your personal landscaping touch to create the outdoor space of your dreams. Carpet-free main floor with modern finishes, Fronting onto a lovely park for added privacy and green space views. Located steps from Barrhaven Marketplace, top high schools, and the Minto Recreation Complex. This is a rare opportunity to own a move-in-ready, newly built home in a prime Barrhaven location. Don't miss out, schedule your private viewing today! (id:35885)
60 Verglas Lane
Ottawa, Ontario
Situated in the highly desired Trailsedge community, this rarely offered 3-storey Richcraft Jameson Corner Home offers 3 bedrooms and 4 bathrooms. You are greeted at the entry level with a large walk-in closet, an adaptable den and a convenient 2-piece powder room. The main floor is home to a brightly lit kitchen accentuated by marble countertops and tiled flooring and backsplash, a coffee station, an island with a breakfast bar and high-end stainless steel appliances. With it's open concept, the main floor flows into the living room/dining room combination highlighted by beautiful hardwood and a 2-piece powder room and doors to a covered balcony. The upper level provides access to the spacious primary suite including a 3-piece ensuite as well as a walk in closet, two additional bedrooms, a full bathroom and laundry space. The basement area is a great space for storage. Brightly lit by 10 large windows, this property is equipped with automatic blinds set to maintain privacy and still bring in light. Located just five minutes from Mer-Bleu this home has easy access to big name grocery stores such as Walmart, Food Basics and Real Canadian Superstore as well as gyms such as Goodlife Fitness and Movati and big name restaurants such as Chipotle, Lonestar and Moxies. Within just a 5 minute drive you will find yourself at the nearest park and ride with easy access to the express shuttle to Blair station. There is also a park within a 2 minute walk. Don't miss the opportunity to schedule your showing today! (id:35885)
1690 Caminiti Crescent
Ottawa, Ontario
**OPEN-HOUSE SUNDAY JUNE 22nd @ 2-4PM** Welcome to 1690 Caminiti - A rare, generational 3-storey home on a premium corner lot, offering just over 3,250 sq ft through out the home! This 4-bedroom + den/office/optional 5th bedroom, 4-bathroom home combines timeless curb appeal with modern upgrades. The ultra-wide driveway, 3-car garage, and custom walkway set the tone from the moment you arrive. Inside, hardwood flooring flows across all three levels. The main floor features a spacious mudroom with garage access, a formal dining room, a sun-soaked living area with a wood-burning fireplace, and a fabulous custom Louis LArtisan kitchen with granite countertops, open to the eating area and family room. It also includes an induction stove, convection double oven, Miele panel-ready dishwasher, and a second fridge/freezer tucked into the massive walk-in pantry. Upstairs, the second level offers two large bedrooms, two fully renovated bathrooms (2012 and 2024), and a cozy flex space with its own wood-burning fireplace. Its perfect as a family room or can easily be converted into a fifth bedroom.The third floor includes two more generous bedrooms and another newly updated full bathroom (2024).The fully finished basement adds versatile living space with luxury vinyl plank flooring, ample storage, and a bonus room currently used as an office. Its pre-wired with Cat8 ethernet, making it ideal for remote work or hobbies. Step outside to your private backyard retreat featuring a spacious deck perfect for relaxing or entertaining, a heated in-ground pool with a custom safety cover, a new liner (2022), and an updated pump and chlorinator (2024). The new Rubberkrete pool surround is bordered by mature perennials, a natural gas BBQ hookup, and a pool shed for added convenience. Located in the heart of Fallingbrook. Walk to schools, parks, trails, and shopping. Everything you need is just around the corner in this family-friendly neighbourhood. (id:35885)
259 Bulrush Crescent
Ottawa, Ontario
Welcome to this charming Tamarack bungalow nestled in the welcoming, adult-oriented community of Findlay Creek. Perfect for downsizers or anyone seeking the ease of single-level living, this thoughtfully designed home offers spacious, light-filled interiors and exceptional functionality.The inviting living room features rich hardwood flooring and a versatile layoutideal for a combined dining area or cozy reading nook. The open-concept kitchen is both warm and practical, showcasing classic oak cabinetry, a central island, an extended pantry, and a bright breakfast nook with access to the rear deckperfect for morning coffee or outdoor dining.The primary bedroom provides a private retreat with a walk-in closet and a convenient 3-piece ensuite. A combined laundry and 2-piece powder room complete the main floor for added everyday ease.Downstairs, the fully finished lower level expands your living space with a large recreation room, a spacious second bedroom, a full bathroom, and abundant storage. Designed for comfort, low-maintenance living, and a relaxed lifestyle, this delightful bungalow is not to be missed. (id:35885)
400 Evenwood Private
Ottawa, Ontario
3 BED, 3 BATH, TWO CAR GARAGE, END UNIT in popular Stonebridge next to the Golf Course!!! Second floor laundry room WITH large window. Hardwood flooring on main, granite counter tops, walk-in pantry and a lovely, spacious back deck with beautiful perennial gardens. This home has super sized rooms - all 3 bedrooms are formidable and 2 with walk-in closets!!! Primary has a gracious ensuite complete with garden tub, separate shower and lots of storage. Double-wide linen closet, perfect for blankets and extra pillows. Charming, covered front porch provides shade on a sunny day with a glass of lemonade. Fully fenced yard and generous side garden round out this darling abode. Lots of parking for guests in the driveway or extra spots within the complex. $86/month assoc. fee. Newer furnace, A/C and fridge. Cedar deck and exterior BBQ hook up! Basement has bathroom rough-in. (id:35885)
1252 Bonnie Crescent
Ottawa, Ontario
Welcome to this classic split-level gem in sought-after Copeland Park! Brimming with timeless mid-century character, this home features vaulted ceilings, rich wood paneling, gleaming hardwood floors, and a rare attached garage with inside entry. A bright bonus solarium adds extra living space and charm. Set on a quiet, family-friendly street just steps from the park, this home sits on an oversized pie-shaped lot perfect for a growing family. The spacious living room, anchored by a cozy wood-burning fireplace, flows into a welcoming dining area that overlooks the thoughtfully designed kitchen, offering generous counter space and functionality. The flexible layout includes a bedroom and full bath on the main level, with two additional, larger bedrooms just a few steps up blending the ease of bungalow living with the space of a two-storey. Downstairs, you'll find a finished rec room with a gas fireplace, a den or home office, a three-piece bath, and plenty of storage or workshop space. Step outside to a sun-filled, pool-sized backyard - private, peaceful, and perfect for entertaining or relaxing. Lovingly maintained by its long-time owners, this home is full of warmth and potential. Come see for yourself! (id:35885)
827 Riddell Avenue N
Ottawa, Ontario
Development Potential in Glabar Park on a LARGE 50' x 138.75' lot in sought-after Glabar Park. Zoned R2F, this property is ideal for a stunning infill project. The site is APPROVED for 2 Semis with SDUs. The sale comes with all architectural drawings (NO cost to you and ready to build). A building permit is also on hand! The area is surrounded by well-developed semi-detached and long semi-detached homes, ensuring strong investment potential. The home is being sold AS-IS. Close to schools, parks, shopping and all the amenities imaginable! Don't miss out on this great opportunity! (id:35885)
106 - 969 North River Road N
Ottawa, Ontario
Discover the perfect blend of comfort and city living in this beautifully maintained 2-bedroom, 2-bath ground floor condo. Flooded with natural light with panoramic windows, this spacious home offers an airy, open feel thats both welcoming and modern. Located in a secure, impeccably kept building with exceptional walkability to shops, dining, and transit, this is your serene escape in the heart of the city. Gardening committee for those gardening enthusiasts. Rideau Sports Centre 100 m. Riverside parks, walking and bicycle trails, restaurants 5 - 15 min walk. Rideau River and Adawa footbridge 150 m east. Bus stop to Rideau Centre about 100 m north. Other bus stops within 5 min walk. Train I km west. Don't wait...schedule your showing today! (id:35885)
402 Edgevalley Court
Ottawa, Ontario
Welcome to 402 Edgevalley Court, a bright, stylish, and lovingly maintained townhome nestled in the heart of Mattamy's Fairwinds community in Stittsville. Built in 2020, this beautiful 3-bedroom, 2.5-bath home offers the perfect blend of modern design, functional layout, and move-in ready comfort. From the moment you step inside, you're greeted by 9-ft ceilings and brand-new flooring throughout the main level, setting a fresh and contemporary tone. The open-concept kitchen showcases sleek cabinetry, quality finishes, and flows seamlessly into the living and dining areas, ideal for both everyday living and entertaining. Upstairs, you'll find three generously sized bedrooms, including a spacious primary retreat complete with a walk-in closet and private ensuite bathroom. Two additional bedrooms and a second full bath offer comfort and flexibility for family members, guests, or a home office setup. Recent updates, including new carpeting on the stairs and second floor and a fresh coat of paint throughout, add to the clean and welcoming feel of the home. The unfinished basement is a blank canvas ready for your personal touch whether it's a cozy rec room, gym, or hobby space. Enjoy added privacy with no direct rear neighbours, allowing for tranquil views from both the main and upper levels. Outside, the low-maintenance yard and inviting curb appeal add to the home's charm. Located in a quiet, family-friendly neighbourhood just minutes from Costco, Tanger Outlets, major transit, the Kanata tech park, and DND headquarters, this home truly delivers on convenience, lifestyle, and community. (id:35885)
341 Rouncey Road
Ottawa, Ontario
Luxurious, Fully Landscaped Double Garage Single in BLACKSTONE community of KANATA SOUTH. With 5 Bedrooms and 4 Bathrooms, this residence blends blend of elegance, comfort, and modern convenience. This OUTDOOR PARADISE begins with a FULLY INTERLOCK Oversized Stone Driveway, elegant brick Flower Beds, river stone accents, and a welcoming front porch. Private BACKYARD OASIS is Fully Fenced and maintenance free, decorative STONE POSTS, a Pergola with ambient lighting. All interlock surfaces have been recently SEALED for a POLISHED, lasting finish. Gas line for an OUTDOOR KITCHEN, and a water line-ready OUTDOOR BAR and SINK. Perfect for dining and entertaining. Soffit-Mounted LED lighting wraps the entire exterior, creating a luxurious nighttime glow. Inside, the open-concept main floor features pot lights, stylish light fixtures, and an inviting flow from the formal dining room to the great room. The chef-inspired kitchen offers Quartz countertops, luxury stainless steel appliances, a large walk-in pantry, BUILT-IN Cooktop and Oven, Oversized Center Island with breakfast bar, and Rich Millwork Cabinetry. Beautiful Hardwood stairs lead to the second level, where hardwood flooring continues through the hallway. The elegant primary suite features a spacious walk-in closet and a SPA-LIKE 5-piece ensuite with Soaker Tub, Double Vanity, and Glass-Enclosed shower. Additional Bedrooms, a full Bathroom, and a convenient laundry room complete the upper floor. The professionally FINISHED Basement includes a large Recreation Room, additional Bedroom, extra Full Bathroom, and generous storage. Perfect for Growing or Multi-Generational Families. Enjoy an active lifestyle with walking distance to Trails at Terry Fox Pond trails, Tennis courts, and Soccer fields. Proximity Top-rated schools and everyday conveniences such as Walmart, Metro, Superstore, LCBO, and more are all within minutes. Costco and Highway 417 are only a five-minute drive. (id:35885)
1989 Rideau Road
Ottawa, Ontario
PARADISE in the City.... Welcome to this Beautiful in high demand Bungalow on a 100ft X 140ft lot. Over 2000sq2 of Living Space. This home features an abundance of Natural SUNlight, Hardwood/Tile Flooring throughout, Freshly painted and is spotless. The main level features 3 generous sized Bedrooms, Full Updated Bathroom, wonderful Living room with a "Real" wood fireplace, Dining room with access to rear deck and yes an eat-in Kitchen. Lower level is Fully Finished with Entertainment room and Bar area, Bedroom or Den and yes another 3pc. Bathroom. The Exterior is Stunning and Fully Landscaped front and rear yards. Mature true trees, Oversized Deck, Shed, Gazebo area, Attached Garage. Close to ALL amenities LRT/Shopping/Restaurants/Casino etc...This is a lifetime home that you will never leave. BONUS is Generator already installed. (id:35885)
581 Codd's Road N
Ottawa, Ontario
Discover this rare opportunity to own a stunningly beautiful new construction home TARION WARRANTIED! This home boasts bright, open-concept living with high-end custom features meticulously curated to create a truly jaw-dropping warm, and inviting finish. This home features 3 + 1 bedrooms, 3.5 bathrooms, and a large open-concept living, dining, and kitchen area with a fireplace. Other features include custom cabinets, quartz & natural stone countertops, high-end oak hardwood flooring (above grade), one-of-a-kind lighting fixtures, and rough-in for a 60 Amp EV charging station in the garage. Conveniently located close to multiple shopping malls, Montfort Hospital, schools, and other amenities; this location cannot be beat. Contact us today to make your dream home a reality! (id:35885)
B - 189 Stanley Avenue N
Ottawa, Ontario
Beautiful 2-bedroom and 1-bath lower-level unit for rent in sought-after New Edinburgh. Some photos have been virtually staged. High-end designer finishes, incredible location close to Rideau River, DFAIT, embassies, all the amenities, parks, easy downtown access. (id:35885)
49 Reaney Court
Ottawa, Ontario
Welcome to this charming and well-kept condo townhouse nestled in the highly desirable community of Beaverbrook in Kanata North. Known for its tree-lined streets, parks, and a strong sense of community, Beaverbrook offers peaceful suburban living just minutes from top-rated schools, the Kanata North Technology Park, public transit, shopping centres, recreational facilities, and scenic walking trails. This home features a smart, functional layout with 3 spacious bedrooms, 2 baths, a bright and modern kitchen with a cozy breakfast nook, and a comfortable living room ideal for relaxing or entertaining. Step outside to your private fenced patio, perfect for quiet mornings or evening unwinding. Residents also enjoy access to a well-maintained outdoor swimming pool and beautifully landscaped common areas abutting Kanata Lakes Golf Course. Ideal for families, first-time buyers, or those looking to downsize without compromise! ***24 Hr Irrevocable on all offers*** - Condo fees include: Management fees, Water & Sewer, Building insurance, Maintenance & Recreation. (id:35885)
4599 Mohrs Road
Ottawa, Ontario
This high and dry lot with no adjacent wetlands is a spacious 2.27 acres with 378 feet of frontage on Mohrs Road.. The municipal lot setback requirements allow for lots of room for your dream home as well as a garage, workshop, barn or other outbuilding. There is hydro at the road but no well or septic are installed. The lot overlooks the Mississippi River valley to the north and MacGowan's Christmas tree farm to the south east and is mostly clear with some sumac and small trees on portions of it. A lot survey is available as well as a dwelling positioning diagram with which you can easily obtain planning approval for your build. Enjoy the tranquility of country living only 20 minutes to Kanata. This property is also very close to endless recreational activities including hiking trails, Fitzroy Provincial Park, Morris Island Conservation area and the Ottawa River at Constance Bay and is minutes away from Arnprior and the Quyon ferry. (id:35885)
303 Brigitta Street
Ottawa, Ontario
Stylish & Spacious Claridge Townhome with Finished Basement 1,995 Sq. Ft.Discover this elegant Claridge Sterling townhome, built in 2008, offering an impressive 1,995 sq. ft. of total living space across three levels. With 3 bedrooms, 3 bathrooms, and a thoughtful layout, this home blends comfort and sophistication in one of Ottawa's desirable communities.The main level welcomes you with warm hardwood floors and an inviting gas fireplace, perfect for cozy evenings. The open-concept living and dining area seamlessly connects to a modern kitchen featuring a ceramic backsplash, double sink, and ample cabinetry in a deep, rich finishideal for any home chef.Head upstairs to find three spacious bedrooms, all fitted with luxurious Berber carpeting. The primary bedroom stands out with its bay window, walk-in closet, and a private ensuite bath complete with a soaker tub and glass-enclosed shower.The finished basement offers additional living space, freshly painted and ready for entertaining, relaxing, or working from home. A versatile bonus room can easily serve as a home office or 4th bedroom, and a dedicated laundry area adds to the home's practicality.Step outside to your fully fenced backyard a private space perfect for summer BBQs and gatherings.Conveniently located close to schools, parks, public transit, and just minutes from shops, restaurants, and other amenities, this home checks all the boxes for families and professionals alike. (id:35885)
706 - 242 Rideau Street
Ottawa, Ontario
Open concept layout , 675 sq.ft. , 1 bedroom unit with beautiful hardwood floor, granite counter top, SS appliances. Spacious balcony look down to roof top garden .Steps to Ottawa U, Rideau center, LRT, ByWard market , Rideau canal , Manor park, Parliament , City hall , government buildings and much more... LOCATION, LOCATION. This unit has 1 locker #131 level 2. The building has indoor salt water pool, sauna, exercise room, party room, business center, library, roof top garden , outdoor BBQ, 24/7 security desk. Owner is a register licensed Realtor in GTA. This condo is also listed for sale with MSL# 12222175 (id:35885)
875 Fletcher Circle
Ottawa, Ontario
AVAILABLE FROM JULY MID! Welcome to 875 Fletcher Circle, a stunning Richcraft Stillwater model nestled in the heart of sought-after Kanata Lakes. This sun-filled 3-bedroom + loft, 3-bath home is one of the largest models by Richcraft, offering a spacious and thoughtfully designed layout. The main floor features elegant hardwood floors, soaring 9-ft ceilings, and an open-concept living and dining area with a bright breakfast nook. The modern kitchen is a chefs delight with quartz countertops and stainless steel appliances. Upstairs, the spacious primary suite includes a luxurious 4-piece ensuite, while a versatile loft (perfect as a home office), two additional bedrooms (one with walk-in closet), and a convenient laundry room complete the level. The professionally finished basement offers a cozy family room with fireplace and ample storage. Step outside to your fully fenced PVC yard with patioideal for summer entertaining. Located minutes from top-rated schools (WEJ, Stephen Leacock, Julie-Payette, Earl of March, All Saints), parks, shopping, and transitthis home checks all the boxes! CALL Vardaan Sangar 819-319-9286 for any queries. (id:35885)
C - 601 Chapman Mills Drive
Ottawa, Ontario
Find a rare upper-level unit, located in an enviable, rebuilt stacked condominium in 2020, everything is newer, and it has better soundproofing, boasting over 1,400 sqft of living space. Follow the stairs to a bright main floor, where you can entertain in an open living area. The space features three great-condition stainless steel appliances, a double sink, ample counter space, and modern-looking cabinetry. Enjoy morning tea/coffee in an adjacent breakfast area with a private balcony. Quiet den is a hidden gem on the main floor, suits your WFH. Upstairs, a master bedroom features a large closet and a full ensuite bathroom. Down the hall, past the facility room, washer & dryer, a second bedroom with a wall-to-wall closet, and an additional ensuite. Surface, visitor, and street parking. Discover endless walkable amenities such as the Marketplace, grocery stores, restaurants, Starbucks, and a gym. Enjoy nearby great elementary, secondary schools, playground, and fast transit stops. Pet(s) limited and non-smokers. All Utilities are paid by the tenant. Recently furnace was maintained. The carpet will be professionally cleaned before the new tenants move in. (id:35885)
706 - 242 Rideau Street
Ottawa, Ontario
Open concept layout , 675 sq.ft. , 1 bedroom unit with beautiful hardwood floor, granite counter top, SS appliances. Spacious balcony look down to roof top garden .Steps to Ottawa U, Rideau center, LRT, ByWard market , Rideau canal , Manor park, Parliament , City hall , government buildings and much more... LOCATION, LOCATION. This unit has 1 locker #131 level 2. The building has indoor salt water pool, sauna, exercise room, party room, business center, library, roof top garden , outdoor BBQ, 24/7 security desk. Owner is a register licensed Realtor in GTA (id:35885)


