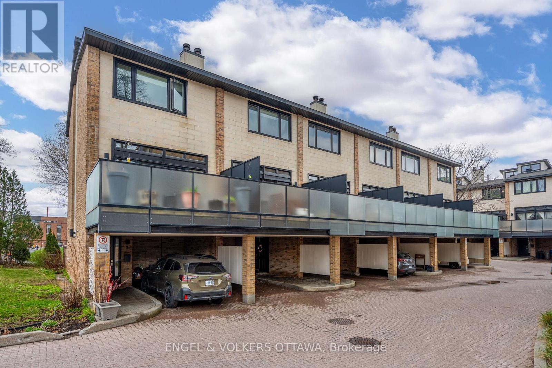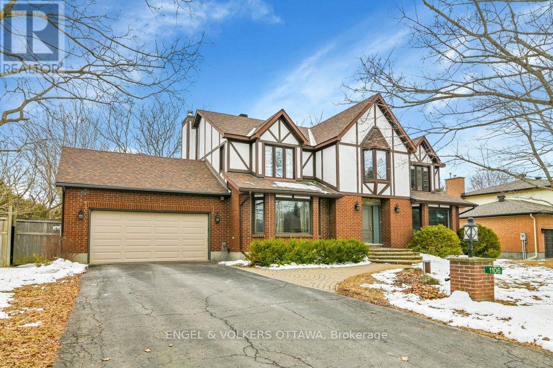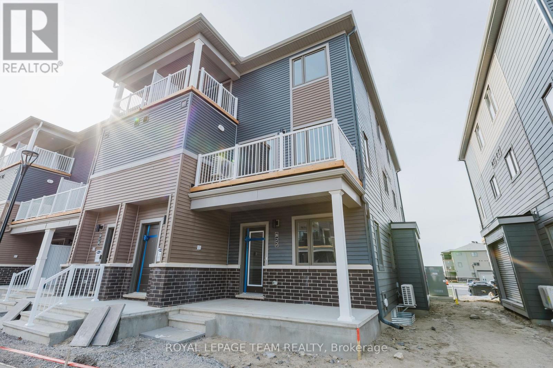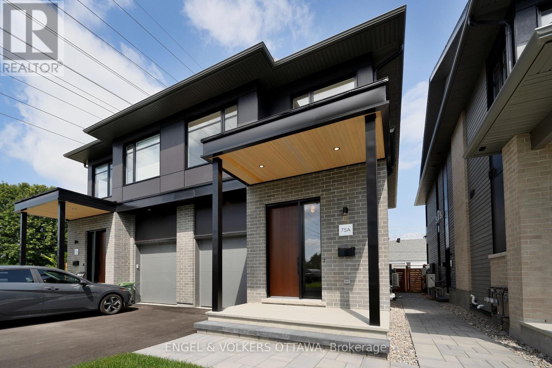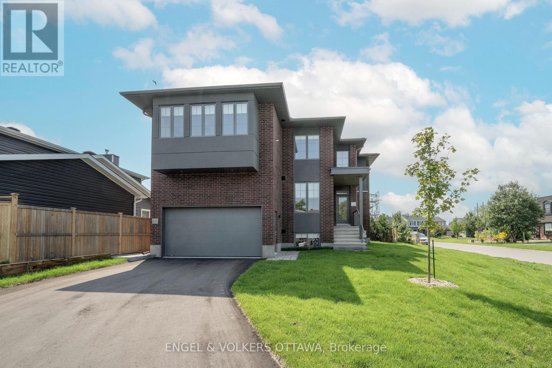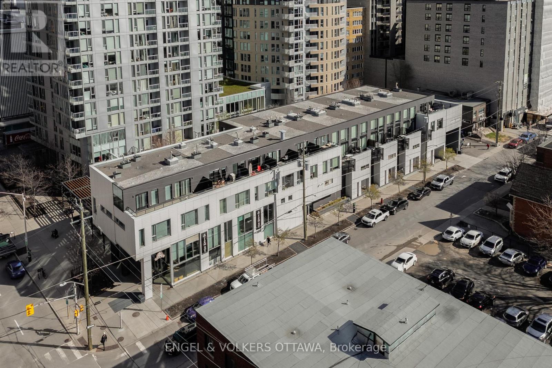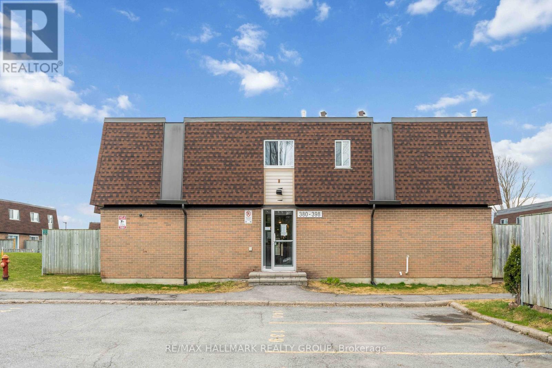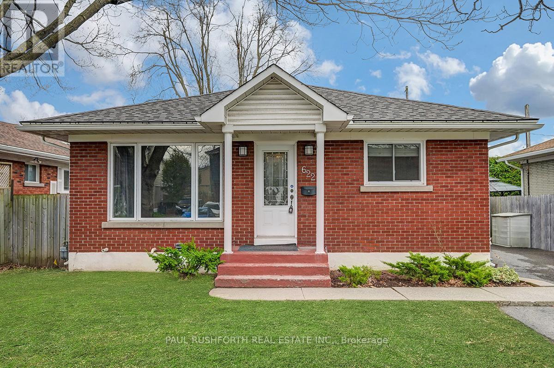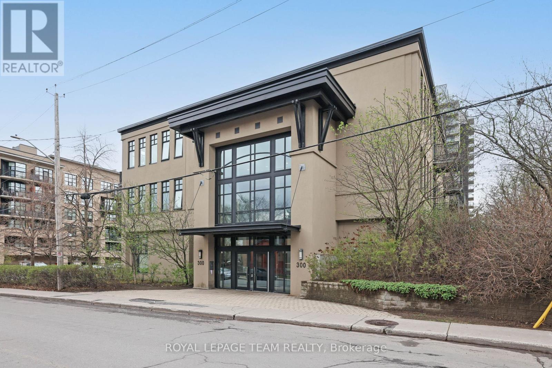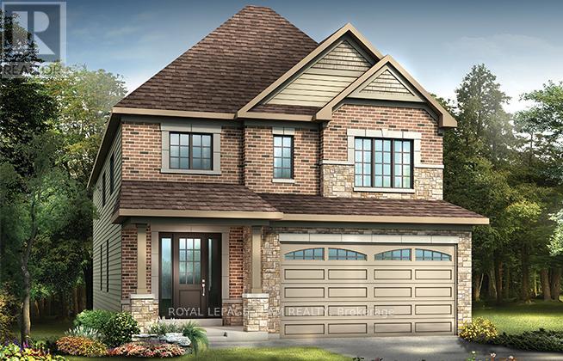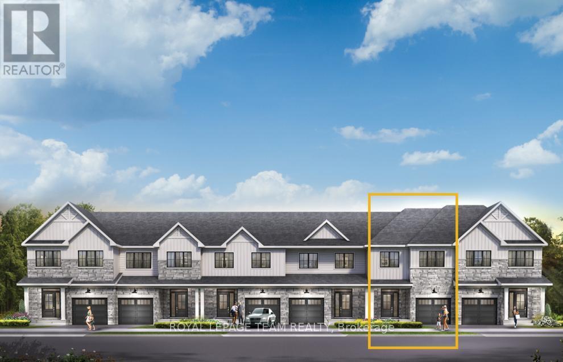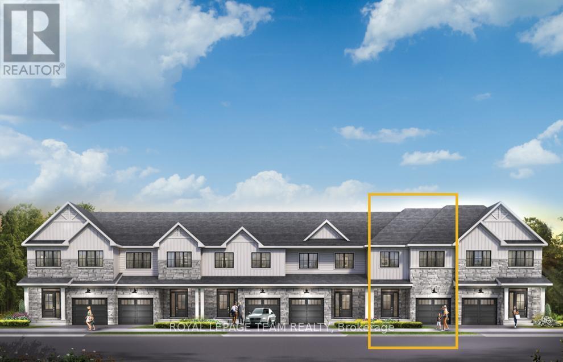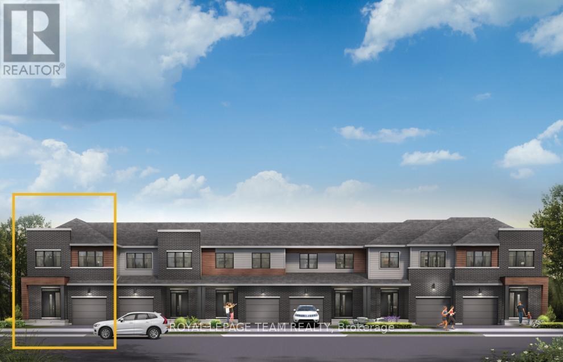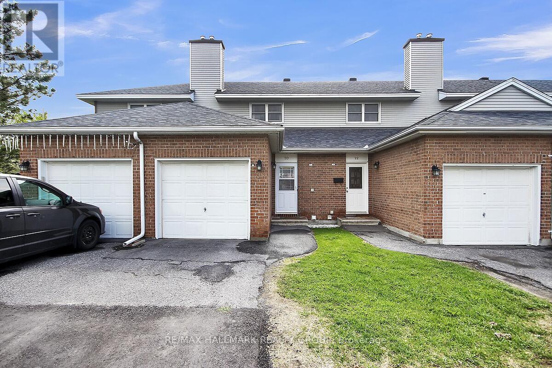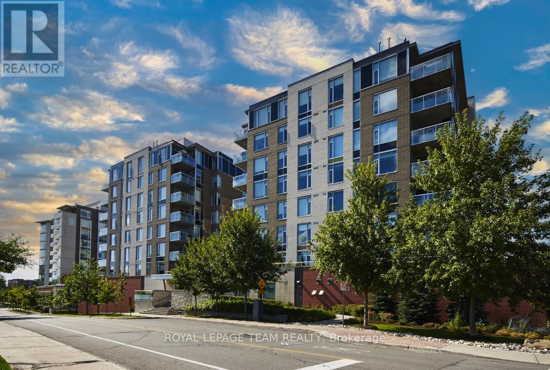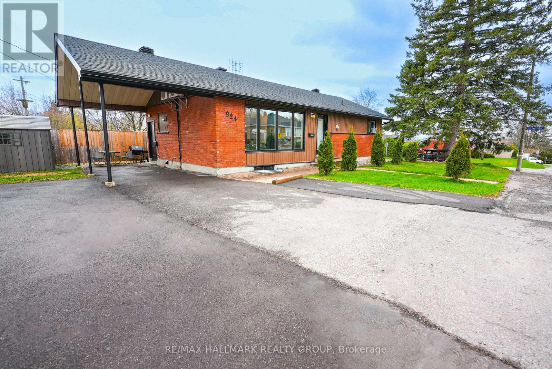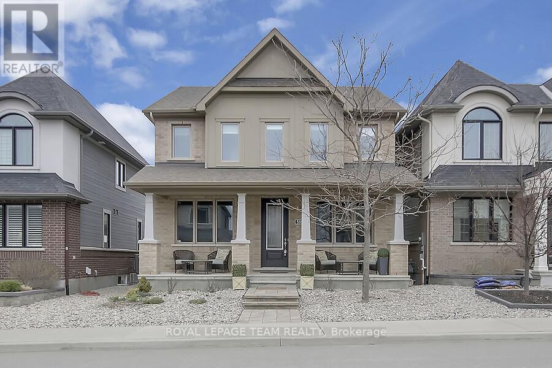6 - 575 Old St Patrick Street
Ottawa, Ontario
This beautifully updated 3-bedroom, 2-bath townhome blends thoughtful design with modern comfort across multiple, well-defined levels. The welcoming entry features marble tile flooring, full-height mirrored closets, and a sleek powder room with a stone vanity and polished chrome fixtures. Just above, the showstopping kitchen and dining area combine style and function with navy lower cabinetry, brass hardware, marble countertops, and a gas stove with a downdraft fan. Slate tile backsplash, marble tile flooring, and industrial pendant lighting add texture and modern flair, while the bright dining space is elevated by custom built-ins with frosted glass and a striking accent wall. The living room stands out with its bold red feature wall, floor-to-ceiling windows, and a sleek gas fireplace - creating a vibrant yet cozy atmosphere. Sliding doors open to a private balcony framed by frosted glass panels, extending your living space outdoors. A few steps up, the west-facing family room offers a quiet, sunlit retreat with open sightlines to the living room below. Upstairs, two spacious bedrooms feature wide-plank flooring, large windows, and calming neutral tones. The full bathroom is equally stylish, with stone counters, crisp white cabinetry, a built-in linen tower, and a tiled shower surround. The finished basement adds flexibility with a bright third bedroom - perfect for guests, a home gym, or a creative studio. Out back, a fenced yard with a raised garden bed and patio backs onto a quiet schoolyard, offering privacy and ease of upkeep. Set on a quiet street just steps from Bordeleau Park, the Rideau River, Centre d'Excellence Artistique de l'Ontario (CEAO) and only minutes from the ByWard Market, this is a rare chance to own a low-maintenance home in one of Ottawa's most desirable pockets! (id:35885)
1106 Bravar Drive
Ottawa, Ontario
Nestled on a private, treed corner lot just shy of half an acre, this stunning home in the heart of Manotick offers space, privacy, and an unbeatable location. Just a short walk to the Rideau River, parks, and the charming village of Manotick, this is the perfect setting for families looking for both tranquility and convenience. Boasting over 3,400 sq. ft. of finished living space (3,100 sq. ft. above grade), this home features a grand entrance with a sweeping staircase, an open and spacious floor plan, and gleaming hardwood floors throughout. The gourmet kitchen is a chefs dream, complete with granite countertops, an island, stainless steel appliances, and an eat-in area. The bright and airy primary suite offers a bonus window loft space, a 4-piece ensuite, and ample closet space. With 4 bedrooms, 3 full bathrooms, and a main-floor den, there's room for everyone. The lower level is perfect for entertaining, featuring a home theatre with a projector and screen, plus a room that can be used as a guest bedroom for visitors. Step outside to your backyard oasis, where a heated saltwater pool, a sprawling deck, and lush greenery create the ultimate retreat for relaxation and summer gatherings. With no neighbors in sight, you'll enjoy unparalleled privacy. This home offers amazing value in one of Ottawa's most sought-after communities. (id:35885)
822 Parnian Private
Ottawa, Ontario
Ground-level, brand new 3-bedroom, 2-bathroom stacked townhome with over 2,150 SQFT of living space, boasting extensive upgrades in the highly sought-after Half Moon Bay neighborhood of Barrhaven. The main floor features a stylish open-concept kitchen, dining, and living area, along with two bedrooms and a full bathroom. The spacious basement offers a large recreation room, a third bedroom, and an additional full bathroom. The primary bedroom includes a walk-in closet and opens onto a cozy backyard patio. With quartz countertops in kitchen, upgraded flooring and more, this home offers both elegance and functionality. 10 mins drive to Marketplace, 5 min to Minto Rec and close to public transit, schools, and outdoor amenities, this townhome provides the perfect blend of comfort and convenience. (id:35885)
A - 75 Granton Avenue
Ottawa, Ontario
Stunning Semi-Detached Home by Roca Homes! A Rare Find in St. Claire Gardens. This exceptional semi-detached home, showcases luxury finishes and thoughtful design throughout. Featuring 3 spacious bedrooms, 3.5 baths, and a versatile office/loft space, this home seamlessly blends style and functionality for modern living.The custom-designed kitchen boasts quartz countertops, wide plank flooring, and large-format porcelain tile, creating an elegant and inviting atmosphere. Expansive room sizes and abundant natural light enhance the homes airy, open feel. Prime Location & Investment Potential. Situated in the highly sought-after St. Claire Gardens, this is one of the first custom-built semi-detached homes in the area. Designed for flexibility, the home features a fully self-contained Secondary Dwelling Unit (SDU) with a separate entrance perfect for rental income or multigenerational living. The SDU includes: 2 bedrooms, a full bathroom, kitchen/dining area, and living room. Separate laundry, large windows, and ample storage, Radiant in-floor heating & dedicated HVAC system. Rental income of $1950/month. Whether you're looking for a stylish family home or an income-generating property, this rare offering provides unmatched value and opportunity in a prime location. Don't miss your chance to own this beautifully crafted home. (id:35885)
5 Winlock Crescent
Ottawa, Ontario
This exceptional, newly constructed triplex in Ottawas West End presents a remarkable opportunity for investors or those seeking an ideal multi-family residence. The property comprises three generously proportioned units, each equipped with a private entrance, laundry facilities and independently metered utilities. The main-level unit spans two storeys and features three bedrooms and two bathrooms, including a main-floor bedroom with a three-piece ensuite, including a double car garage. The upper-level unit offers a well-appointed one-bedroom, one-bathroom layout, while the lower level unit provides a comfortable two-bedroom, one-bathroom configuration.Each unit has been meticulously designed to maximize space and functionality, boasting open-concept living areas, expansive windows that invite abundant natural light, and premium finishes throughout. The modern kitchens are outfitted with stainless steel appliances, plentiful cabinetry, and elegant countertops, catering to both culinary enthusiasts and those who love to entertain. Constructed to exemplary standards, the triplex incorporates energy-efficient systems, and top of the line infrastructure, ensuring durability and minimal upkeep for years to come.Nestled in Ottawas dynamic West End, this property affords residents unparalleled access to an array of amenities, including shopping, parks, schools, and public transit. With convenient proximity to major roads and highways, commuting is effortless, enhancing the appeal of this prime location. This triplex represents a rare blend of contemporary design, practical living, and strategic investment potential in one of Ottawas most desirable neighbourhoods. (id:35885)
218 - 197 Lisgar Street
Ottawa, Ontario
Welcome to your dream home in the exclusive Lofts at Tribeca, a quiet, boutique-style building with only 20 units nestled in the heart of Centretown. This exceptional condo offers unparalleled luxury, convenience, and access to world-class amenities shared with the two larger Tribeca towers, including an indoor pool, sauna, gym, party room, meeting rooms, two guest suites and a car washing station. The unit features over $35K in stylish upgrades, including a custom glass wine display, modern lighting fixtures, elegant hardwood floors, and chic decor. The loft has two bedrooms featuring electric blinds for privacy throughout the suite, along with three luxurious bathrooms, high ceilings, and central heating and cooling for year-round comfort. This home is an entertainer's dream, featuring a large terrace with a gas BBQ outlet and a wine fridge. The suite conveniently features two indoor parking spots and four impressive storage units. Located steps from top-notch amenities like Farm Boy, Rexall Pharmacy, the LCBO, Rideau Centre, Parliament Station (LRT), Byward Market, The Rideau Canal, Parliament Hill, and an array of restaurants and shops, this condo offers the ultimate in urban living. Experience luxury and convenience in a coveted location with a private viewing today, and don't miss the opportunity to make this impeccable space your new home. (id:35885)
69 - 388 Garden Glen Private
Ottawa, Ontario
Welcome to 388 Garden Glen Private, a spacious and stylish 2 bed, 1.5 bath garden home nestled in one of the most convenient pockets of the city. Renovated and carpet-free, this home features a high-end kitchen with granite counters, pot lights, and a breakfast bar, flowing into a bright and open living/dining space with access to a west-facing, fully fenced backyard complete with interlock patio and garden beds, backing onto a green space. Upstairs, you'll find two impressively large bedroomsincluding a primary with walk-in closetand a beautifully updated full bath. The fully finished basement adds even more versatile living space for work or play. Just steps from Merivale Mall, Farm Boy, Shoppers, Marshalls, restaurants, coffee shops, transit, parks, and schools, and minutes to Algonquin College and Carleton University, this is an incredible opportunity to get your foot into the market in a location that has it all. 24 hours irrevocable on all offers. (id:35885)
622 Shelley Avenue
Ottawa, Ontario
Welcome to 622 Shelley Avenue Riverview Park, Alta Vista! This impeccable brick bungalow blends timeless charm with modern upgrades and offers excellent investment potential as a single-family home with a secondary dwelling unit (SDU). Currently tenant-occupied with one-year leases in place (until October 31, 2025, and January 31, 2026), this property is cash flow positive with strong rental income: Upper Unit: 3 bedrooms, 1 bathroom, rented at $2,575/month. Lower Unit: 2 bedrooms, 1 bathroom, rented at $1,775/month. Recent Updates Include Legal SDU conversion & basement finishing (2016), Windows (2016), Roof (2017), Water tank (2016) The main level boasts an open-concept layout featuring a modern kitchen that flows seamlessly into the great room. Enjoy hardwood and ceramic flooring throughout, plus three generously sized bedrooms. The lower unit, completed in 2016, is bright and spacious with large windows, two bedrooms, and a full bathroom, perfectly designed for comfortable living. Exterior Highlights include large private backyard, newer deck - ideal for entertaining, newer fence and ample green space. Situated in a prime location, this home is just a short walk from CHEO, the Ottawa General Hospital, shopping centres, parks, schools, bike paths, restaurants, and public transit. Whether you're an investor seeking stable returns or a homeowner eventually looking for a mortgage-helper, this is a rare opportunity in one of Ottawas most desirable neighborhoods. (id:35885)
62 Stanhope Court
Ottawa, Ontario
62 Stanhope Court - Luxury, Privacy & Golf Course Views. This exceptional Uniform-built home is tucked away on a quiet cul-de-sac in Stonebridge, backing onto treed green space and the golf course offering rare privacy with no rear neighbours. Designed for both elegance and comfort, the sun-filled open-concept layout showcases a stunning chefs kitchen with quartz countertops, smart Café integrated appliances, a walk-in pantry, and an oversized island. Wide plank hardwood floors, smooth ceilings, and designer lighting elevate the space throughout. The second level features three generous bedrooms, a versatile loft perfect for a home office, reading nook, or play area, and a tranquil primary suite complete with a spa-inspired ensuite. Step outside to a beautifully re-landscaped backyard with a new composite deck and gazebo, perfect for relaxing or entertaining in the peaceful backdrop of birdsong and nature. Additional thoughtful touches include a custom mudroom with direct garage access, dual entry closets, retractable screen doors, Hunter Douglas blinds, built-in speakers, a full security system, and an epoxy-coated garage floor. Carpet-free & beautifully finished from top to bottom this home is truly one of a kind. ** This is a linked property.** (id:35885)
938 Torovin Private Avenue
Ottawa, Ontario
PREPARE TO FALL IN LOVE! This well maintained END UNIT home with NO REAR NEIGHBOURS is located in the heart of Carson Grove, conveniently located near fantastic schools, parks, amenities and access to public transit. A premium lot backing onto the school/park space is rarely offered and highly desirable! The bright foyer welcomes you into the thoughtfully laid out main level, with stunning hardwood throughout. Large open concept living room with large windows provides tons of natural light! The chef's kitchen presents quartz countertops, premium stainless steel appliances, a bonus breakfast eating area with access to your fully fenced yard. The main level is complete with convenient 2 piece powder room as well. The upper level offers 3 spacious bedrooms, including your primary retreat with large walk-in closet as well as upgraded 5-piece ensuite oasis with glass shower & soaker tub! Quartz counters on ALL BATHROOMS! The partially finished basement features a massive rec room, large windows, & 3pc rough-in! Extremely private & fenced yard is the perfect oasis on this exception 25' frontage lot! 1 ADDITIONAL OWNED parking #10! Total of 3 parking spots included. (id:35885)
203 - 300 Powell Avenue
Ottawa, Ontario
Stunning 1 Bed + Den condo in Powell Lofts where industrial charm meets modern living. Welcome to Powell Lofts, a true schoolhouse conversion offering a rare blend of character and contemporary design. Impressive and unique building with its soaring lobby and wide hallways. Step into this open-concept condo (780 sf)and be wowed by soaring 10-foot ceilings, floor-to-ceiling windows, and maple hardwood flooring throughout. The spacious living area is perfect for entertaining or relaxing in style, while the east-facing balcony lets in beautiful morning light. The kitchen features sleek stainless steel countertops and appliances, complimented by a colourful backsplash. The bedroom includes sliding doors that open to the main living area, a wall-to-wall closet with open shelving, and a partial-height wall to maximize natural light. Need a home office or guest space? The den with French doors provides a perfect solution. The updated bathroom features elegant ceramic tiles. Convenient full size in-unit laundry. Located in the Glebe Annex just steps from Little Italy, The Glebe, Dows Lake, and Carleton University, this home offers the best of Ottawa within walking distance. One parking space included. Condo fees include Heat, AC. Water and Parking. Pet friendly building. Some photos have been virtually staged. (id:35885)
41 - 2322 Bois Vert Place
Ottawa, Ontario
This upper end is ready to go with a open concept layout with plenty of Natural Light, Beautiful Chocolate Stained Birch Cabinets in the large Kitchen with amble counter space, stainless steel appliances and front load washer and dryer included, 2 Large Bedrooms both with 4 piece En suites and 3rd floor laundry, central air, bright eat in kitchen and 2 balconies and parking spot included. Call for a showing today! (id:35885)
631 Paul Metivier Drive
Ottawa, Ontario
Great 3 bedrooms 4 baths single family home with finished basement, convenient location in Chapman Mills neighbourhood of Barrhaven! Close to shopping center, Walking distance to transit station, school and parks. Main floor features hardwood flooring in family room with gas fireplace and Open-concept dining Room. The efficient kitchen features Granite counters, stainless steel appliances and Eating Area, upgrade includes pots and pan drawers and pantry style extra cabinets. 2nd floor features a spacious Master bedroom with lounge area + bay window and ensuite, carpet flooring and Closet organizers in the bedrooms, 2 other good-sized bedrooms with a full bath.The finished basement features large bright recreation room with a nice full bathroom, currently used as extra bedroom by the tenants. Fully fenced backyard. Central A/C included. Long term tenants, maintained well. Book your showing to see more. (id:35885)
320 Lyon Street N
Ottawa, Ontario
Fantastic investment opportunity in Centre Town! This solid charming duplex has been extremely well maintained with many renovations and upgrades over the last years: sloped roof (2005), back roof (2004) and flat roof (2021), windows & doors (2012), furnace (2005), front porch (2009), ductless A/C (2017), sewer pipes (2023), parging (2021), front steps (2021), retaining wall (2017) and much more. The upper two level unit boasts a large 2 bedroom apartment, 1 bathroom, living room, dining room, kitchen and a cozy balcony and is rented for $2,750 per month (all inclusive). Main floor unit has high ceilings, baseboards, refined crown moldings and heritage detailing and features a 2 bedroom apartment, 1 bath, living room, eat in kitchen with laundry and storage in the basement and is rented for $2,100 per month (all inclusive). Each unit has hardwood floors and separate laundry. FOUR parking spaces! 2 hydro meters, 2 hot water tanks. Convenient location in the heart of Centretown, close to public transit, parks and shopping and many more amenities. Book your private showing today! Upper level photos are prior to existing tenancy. (id:35885)
2024 Wanderer Avenue
Ottawa, Ontario
Welcome to The Ginger Pine - a detached Single Family Home greets you with an elegant staircase leading up to 4 bedrooms, including the primary suite with full ensuite bath and walk in closet. 2 of the secondary bedrooms also have walk in closets. Convenient 2nd level laundry. The main floor has a dedicated living room and dining room, plus an bright kitchen with access to the patio and opening into the family room with cozy fireplace. Take advantage of Mahogany's existing features, like the abundance of green space, the interwoven pathways, the existing parks, and the Mahogany Pond. In Mahogany, you're also steps away from charming Manotick Village, where you're treated to quaint shops, delicious dining options, scenic views, and family-friendly streetscapes. December 10th 2025 occupancy. (id:35885)
508 Ingenuity Row
Ottawa, Ontario
There's more room for family in the Lawrence Executive Townhome. Discover a bright, open-concept main floor, where you're all connected from the spacious kitchen to the adjoined dining and living space. The second floor features 4 bedrooms, 2 bathrooms and the laundry room. The primary bedroom includes 3pc ensuite bath and a spacious walk-in closet. Brookline is the perfect pairing of peace of mind and progress. Offering a wealth of parks and pathways in a new, modern community neighbouring one of Canada's most progressive economic epicenters. The property's prime location provides easy access to schools, parks, shopping centers, and major transportation routes. November 18th 2025 occupancy! (id:35885)
2026 Wanderer Avenue
Ottawa, Ontario
Discover the epitome of modern living in this spacious Minto Silver Maple model. Meticulously designed home boasting 4 bedrooms as well as a convenient guest suite, totaling 5 bedrooms in all. This home offers a harmonious blend of comfort and sophistication. Step inside to find a home adorned with numerous upgrades throughout. The kitchen is a chef's delight perfect for culinary adventures and entertaining guests. Luxurious touches extend to the bathrooms, exuding elegance and functionality at every turn. Main floor features an inviting ambiance, with ample space for relaxation and social gatherings. Retreat to the finished basement, ideal for recreational activities or a cozy movie night with loved ones. Don't miss out on making this dream home yours today. Convenient second level laundry. The finished basement rec room is perfect for family gatherings. Take advantage of Mahogany's existing features, like the abundance of green space, the interwoven pathways, the existing parks, and the Mahogany Pond. In Mahogany, you're also steps away from charming Manotick Village, where you're treated to quaint shops, delicious dining options, scenic views, and family-friendly streetscapes. December 11th 2025 occupancy. (id:35885)
502 Ingenuity Row
Ottawa, Ontario
There's more room for family in the Lawrence Executive Townhome. Discover a bright, open-concept main floor, where you're all connected from the spacious kitchen to the adjoined dining and living space. The second floor features 4 bedrooms, 2 bathrooms and the laundry room. The primary bedroom includes 3pc ensuite bath and a spacious walk-in closet. Brookline is the perfect pairing of peace of mind and progress. Offering a wealth of parks and pathways in a new, modern community neighbouring one of Canada's most progressive economic epicenters. The property's prime location provides easy access to schools, parks, shopping centers, and major transportation routes. November 20th 2025 occupancy! (id:35885)
520 Ingenuity Row
Ottawa, Ontario
Find more room for family in the 4-bedroom Rockcliffe Executive Townhome. You're all connected on the open-concept main floor, from the dazzling kitchen to the formal dining room and bright living room. The second floor features all 4 bedrooms, 2 bathrooms and the laundry room, while the primary bedroom includes a 3-piece ensuite and a spacious walk-in closet. Brookline is the perfect pairing of peace of mind and progress. Offering a wealth of parks and pathways in a new, modern community neighbouring one of Canada's most progressive economic epicenters. The property's prime location provides easy access to schools, parks, shopping centers, and major transportation routes. November 12th 2025 occupancy! (id:35885)
20 Bentbrook Crescent
Ottawa, Ontario
Welcome to this lovely, bright, updated 3-bedroom townhome with an attached inside-entry garage. An open-concept living-dining room layout that maximizes space and natural light, overlooking the private backyard and view of greenspace & with no obstructions. The updated kitchen has a granite countertop, a new faucet & SS appliances. The renovated bath has a Jacuzzi soaker tub, a granite countertop vanity, and an updated powder room. There are no carpets, only the laminates and ceramic tiles, and a hardwood staircase to the second level leading to three good-sized bedrooms. The lower level recreation/family room has a wood-burning fireplace. Utility/Laundry/Furnace room with storage shelves, freezer, second fridge, High-efficiency gas furnace, and plenty of storage space. The location is amazing, in a great family-oriented neighbourhood within walking distance of shopping, transit, restaurants and services, with quick access to the highway. With low condo fees and thoughtful updates throughout, this home is perfect for first-time buyers looking for a turnkey opportunity in a convenient location. Also ideal for downsizers and empty nesters looking for easy, maintenance-free living. The condo fees include landscaping, snow removal, exterior maintenance (walls, doors, windows, roof), as well as caretaker services, property management, and building insurance. Move-In Ready! Don't miss your chance to book your private showing at 20 Bentbrook Crescent today! (id:35885)
413 - 575 Byron Avenue
Ottawa, Ontario
Experience elevated urban living in this 2-bedroom, 2-bathroom condo at 575 Byron Avenue, set in the heart of Westboro Village. This corner unit offers 1207 sq ft of bright and open concept living space. Modern kitchen features an oversized island, granite countertops, stainless steel appliances and full height cabinetry. Spacious primary bedroom with plenty of closet space and 4 pc en-suite. The second bedroom and main bathroom are conveniently located at the opposite end of the unit for privacy. Beautiful maple hardwood flooring, custom blinds, in suite laundry, large balcony with gas BBQ hookup are just a few of the features this unit has to offer. You're just steps from everything Westboro has to offer local shops, great restaurants, coffee spots, farmers market, parks, and easy access to the river and bike paths. The LRT is nearby too, making it easy to get downtown or anywhere else in the city. Unit comes with a secure underground parking space and storage locker. (id:35885)
582 Byron Avenue
Ottawa, Ontario
Custom design 4 bedroom, 4 bath home perfectly blends style & practicality, nestled in one of the city's most vibrant neighborhoods, where eclectic shops, trendy cafes, and picturesque parks and walkways create an irresistible place to call HOME. Each level invites you to thoughtful design that enhances everyday living. Main floor boasts an open-concept layout that flows seamlessly into the gourmet kitchen, perfect for both entertaining and family gatherings. Delightful to the most sophisticated homeowner w exquisite details & finishes featuring granite/quartz countertops, elegant glass walls & stunning floating staircase throughout. Second level features 2 spacious bedrooms along w convenient laundry & versatile multi-purpose great room that can adapt as a study or what meets your family needs. Showcasing this home is the primary suite on its own exclusive level. Features 2 custom walk in closets, soaker tub, steam shower (heated floor in ensuite) and its own private patio to unwind morning or night. Lower level presents an additional bedroom, 3 piece bath an(heated floor) d recreation area w ample storage. What makes this home irresistible is the backyard retreat. Complete w soothing hot tub, entertaining gazebo and private fenced yard. Whether you're hosting friends for movie night under the stars or cheering your favorite sports team, this backyard is perfect to enjoy life's special moments. Located walking distance to great schools, transit, trendy shops, walking trails and some of Ottawa's finest restaurants. **Where Opulence, Location and Lifestyle converge.** ** This is a linked property.** (id:35885)
924 Bermuda Avenue
Ottawa, Ontario
Exceptional investment opportunity with this fully furnished corner lot LEGAL DUPLEX featuring 8 bedrooms, 4 full bathrooms, and located on an oversized lot with parking for up to 10 vehicles. This turn-key property offers outstanding cash flow and boasts a strong cap rate of 7.5%, making it ideal for investors or owner-occupants seeking income support. The upper unit offers 4 spacious bedrooms, 2 full bathrooms, an updated kitchen, and a bright open-concept living and dining area. The lower unit, fully renovated in 2017, also features 4 bedrooms, 2 full bathrooms, a modern kitchen with a breakfast bar, and a comfortable living space with large windows allowing natural light to fill the unit. Each unit is self-contained with its own laundry and separate hydro meter ( 200 amps, 100 amps each unit) ensuring privacy and ease of management for tenants and landlords alike. This property has been extensively upgraded over the years, including a new roof and windows (2017), A/C units and attic insulation (2018), a new fence (2020), high-efficiency boiler and hot water tank (2021), full driveway paving for 10 cars (2024), and fresh paint in both units (2025).Perfectly located just minutes from downtown and close to La Cité Collégiale, Montfort Hospital, NRC, DND, the LRT, public transit, and shopping, this duplex is in a high-demand rental area. Whether you live in one unit and rent the other or lease both for maximum return, this is a rare chance to secure a high-performing, low-maintenance income property in one of Ottawas most accessible neighborhoods. Dont miss out book your private viewing today. (id:35885)
518 Chriscraft Way
Ottawa, Ontario
OPEN HOUSE THIS SATURDAY 1-3PM Located in the highly desirable community of Mahogany in Manotick, this immaculate Highly sought after bungalow with loft offers refined living in an adult-oriented setting. Beautifully landscaped for minimal maintenance and meticulously maintained home. Your welcomed into a bright, open-concept main floor featuring soaring ceilings , sun-filled dormer windows, a dedicated office, and a luxurious primary suite.The gourmet kitchen is designed for entertaining, boasting gorgeous Quartz countertops, stainless steel appliances, and a clear view into the spacious living room highlighted by a striking gas fireplace With Built ins on each side and dramatic two-storey ceilings. The primary bedroom includes Vaulted ceilings, a walk-in closet and a spa-inspired 5-piece ensuite complete with a freestanding tub, glass shower, and granite-topped vanity.Upstairs, the versatile loft Bonus room provides a cozy TV/lounge area/2nd office space and a second bedroom with its own private ensuite. The professionally finished lower level adds even more living space with a generous family room, third bedroom, and an additional full bathroom.Enjoy the tranquility of a private courtyard-style backyard, ideal for morning coffee or evening relaxation. Rear lane access leads to the double-car garage and stone extension to park to additional cars. All this, just steps away from walking trails and the charming shops and amenities of Manotick Village. Updates in 2024 include New engineered Hardwood throughout main floor, New blinds and California shuttersNew Kitchen redone to include Quartz counters with oversized sink and Cabinets professionally repainted. No conveyance of offers until 3:00 PM, May 12th, 2025 ** This is a linked property.** (id:35885)
