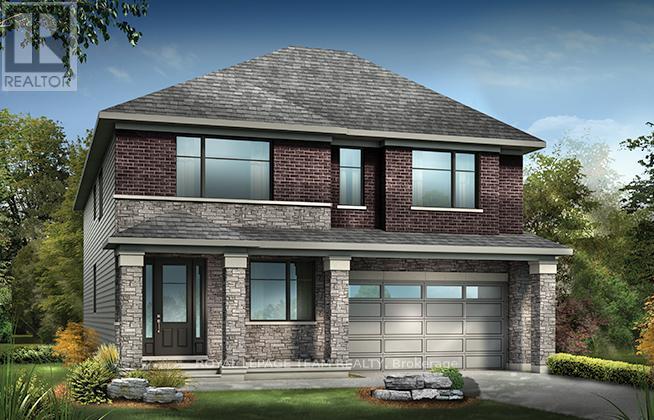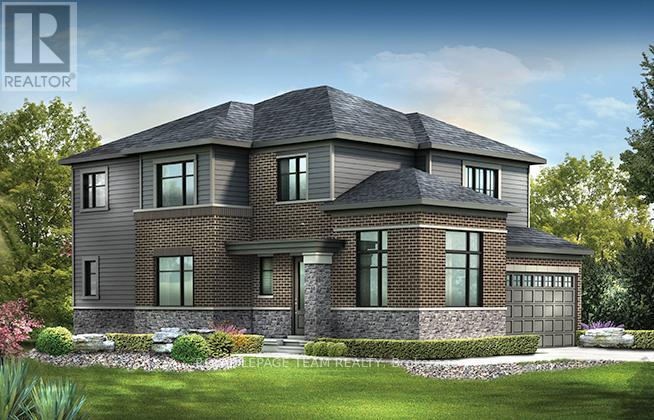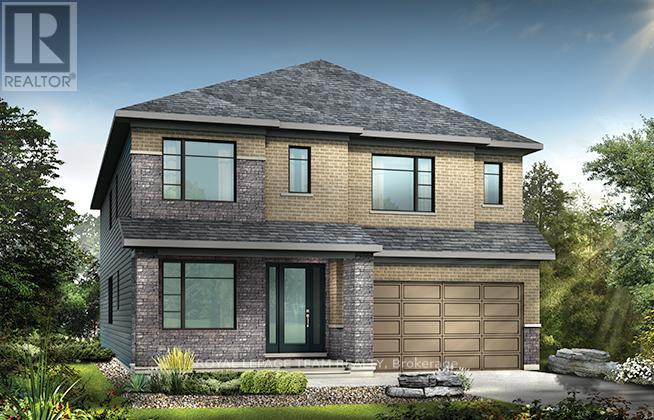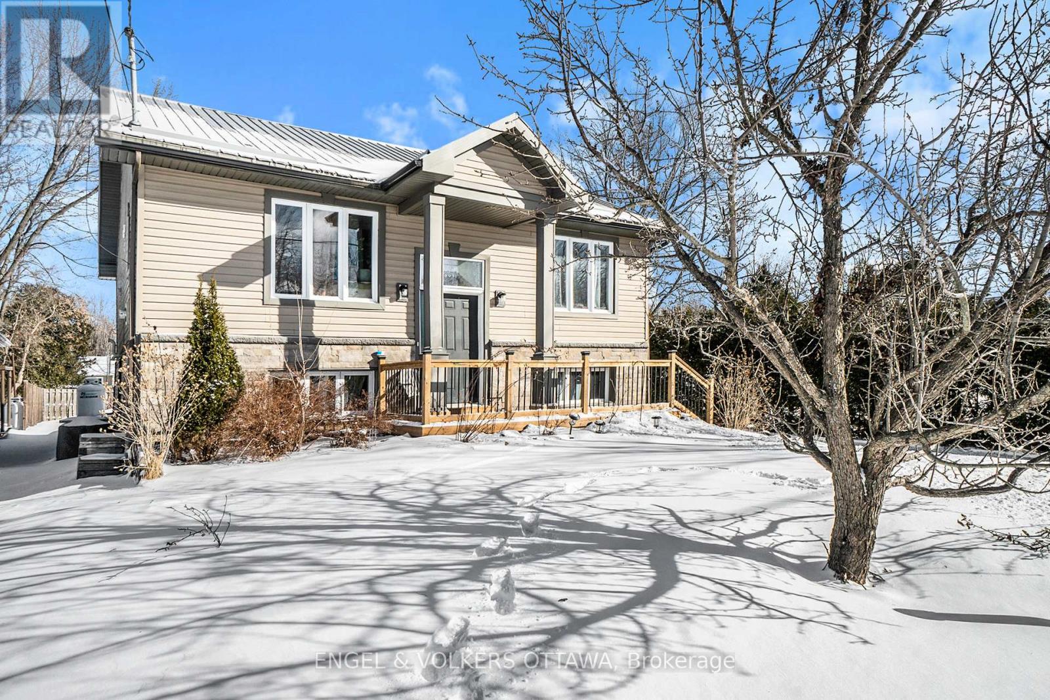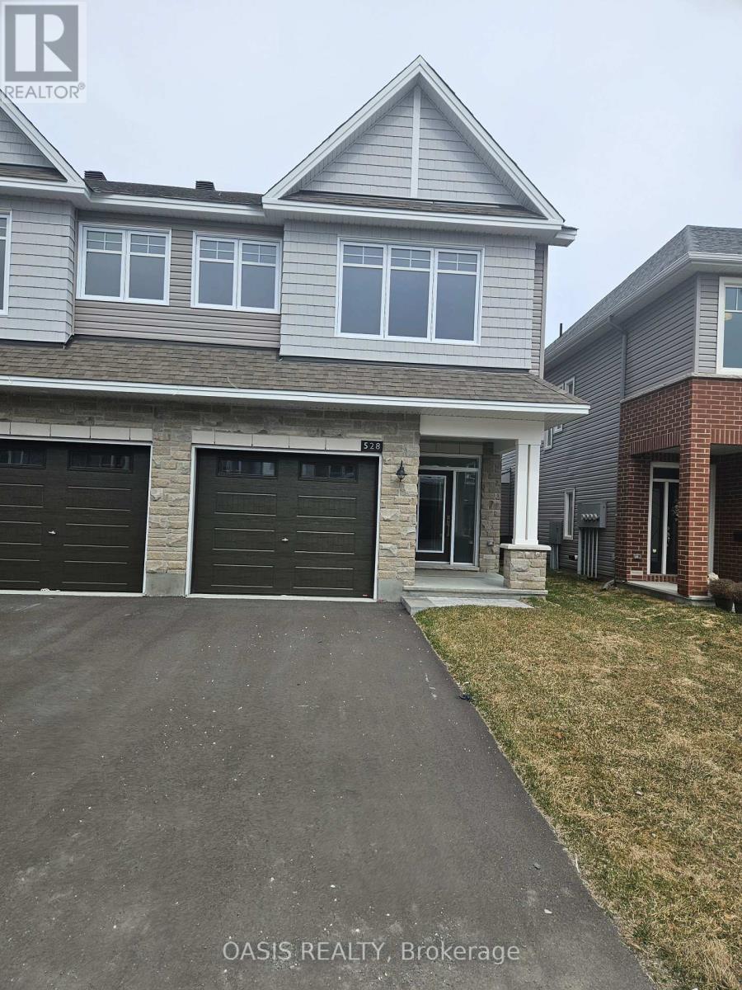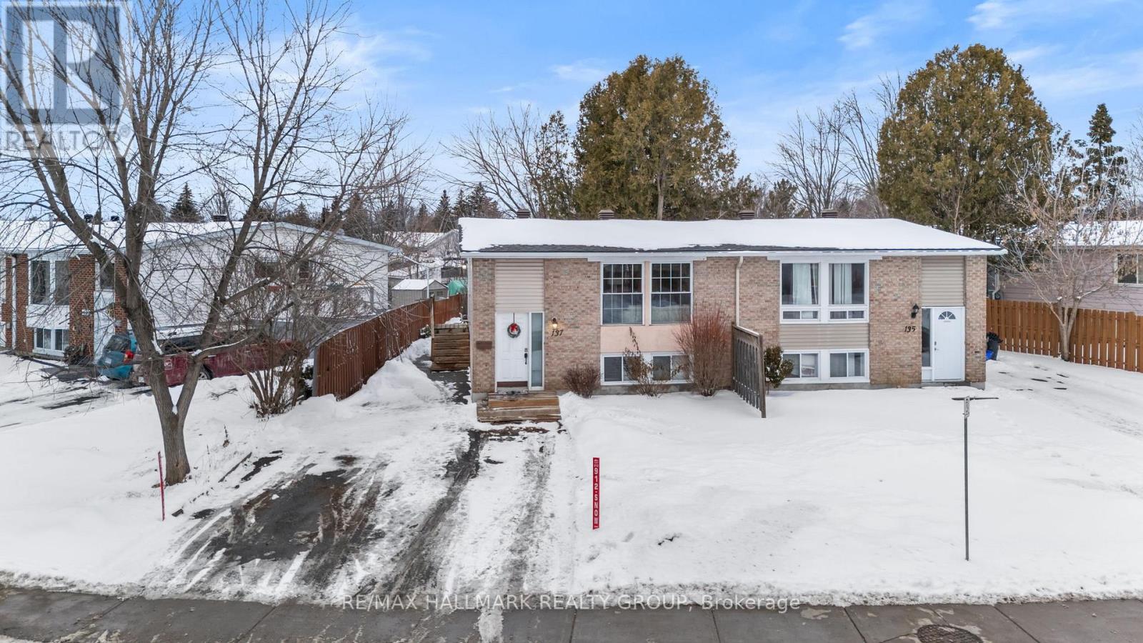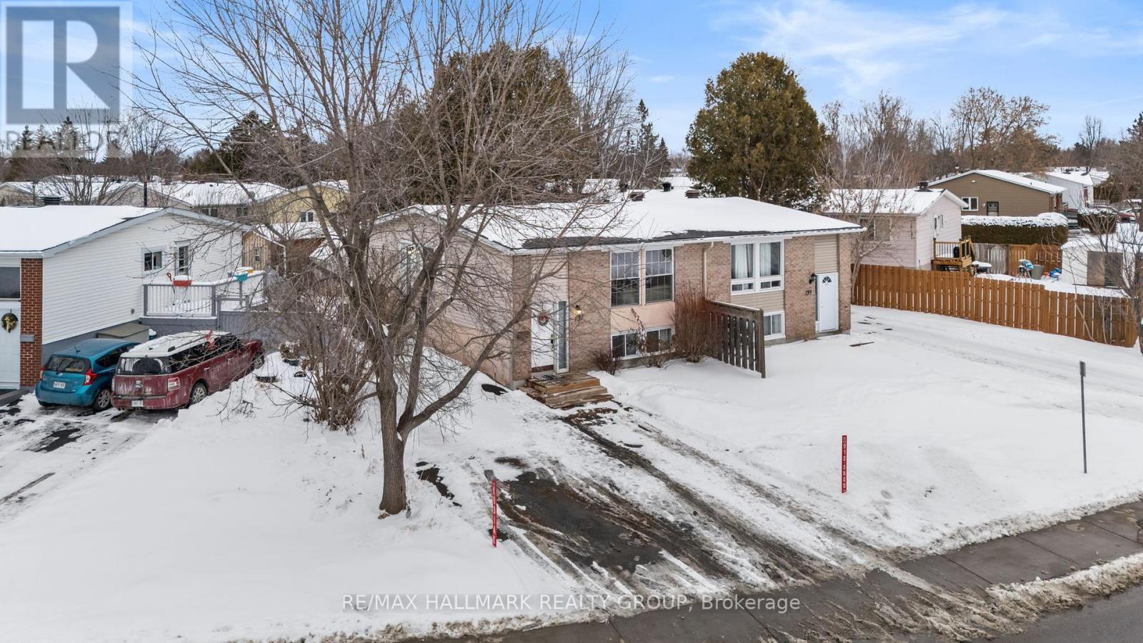634 Bridgeport Avenue
Ottawa, Ontario
The Heartwood II main floor offers hardwood flooring, a large foyer, a welcoming den, and a separate dining room for comfortable conversation. The second floor features 4 bedrooms, including Primary bedroom with 2 walk-in closets and a luxurious 5-piece ensuite. One of the secondary bedrooms also has a walk in closet. Retreat to the finished basement rec room, ideal for recreational activities or a cozy movie night with loved ones. Take advantage of Mahogany's existing features, like the abundance of green space, the interwoven pathways, the existing parks, and the Mahogany Pond. In Mahogany, you're also steps away from charming Manotick Village, where you're treated to quaint shops, delicious dining options, scenic views, and family-friendly streetscapes. Don't miss out on making this dream home yours today. Flooring: Hardwood, Carpet & Tile. August 19th 2025 Occupancy **EXTRAS** Minto Heartwood II Model. Flooring: Hardwood, Carpet & Tile (id:35885)
636 Bridgeport Avenue
Ottawa, Ontario
The Mulberry boasts 4 bedrooms (each with a walk-in closet) and 3.5 baths. This home offers a harmonious blend of comfort and sophistication. Step inside to find a home adorned with numerous upgrades throughout. The kitchen is a chef's delight perfect for culinary adventures and entertaining guests. Main floor features an inviting ambiance, with ample space for relaxation and social gatherings. Finished rec room in basement. Take advantage of Mahogany's existing features, like the abundance of green space, the interwoven pathways, the existing parks, and the Mahogany Pond. In Mahogany, you're also steps away from charming Manotick Village, where you're treated to quaint shops, delicious dining options, scenic views, and family-friendly streetscapes. Flooring: Hardwood, Carpet & Tile. August 19th 2025 occupancy. **EXTRAS** Minto Mulberry B Model. Flooring: (id:35885)
630 Bridgeport Avenue
Ottawa, Ontario
Take advantage of Mahogany's existing features, like the abundance of green space, the interwoven pathways, the existing parks, and the Mahogany Pond. In Mahogany, you're also steps away from charming Manotick Village, where you're treated to quaint shops, delicious dining options, scenic views, and family-friendly streetscapes. this Minto Birch Corner Model home offers a contemporary lifestyle with four bedrooms, three bathrooms, and a finished basement rec room. The open-concept main floor boasts a spacious living area with a fireplace and a gourmet kitchen with upgraded, two tone high upper cabinets and cabinet hardware, designer upgraded 30 inch stainless steel hood fan and upgraded backsplash. The second level features a master suite with a walk-in closet and ensuite bathroom, along with three additional bedrooms, another full bathroom and laundry. The finished basement rec room provides additional living space. Flooring: Hardwood, Carpet & tile. August 25 2025 occupancy!! **EXTRAS** Minto Birche Corner C Model. Flooring: Hardwood, Carpet & Tile. (id:35885)
632 Bridgeport Avenue
Ottawa, Ontario
Minto Magnolia model exudes modern elegance and comfort. This stunning 4 bed, 3.5 bath abode boasts luxurious features throughout. Step into the heart of the home, where sleek countertops adorn the kitchen, complemented by stylish backsplash. Hardwood flooring graces the kitchen, den, dining room, and great room, creating a seamless flow between spaces. Ascend the staircase with its designer upgraded oak railing to discover 4 spacious bedrooms including the Primary with full ensuite bath and walk-in closet. 2 of 3 secondary bedrooms also with walk-in closets. Entertain guests in the finished basement rec room. Take advantage of Mahogany's existing features, like the abundance of green space, the interwoven pathways, the existing parks, and the Mahogany Pond. In Mahogany, you're also steps away from charming Manotick Village, where you're treated to quaint shops, delicious dining options, scenic views, and family-friendly streetscapes. Flooring: Hardwood, Carpet & tile. August 24th 2025 occupancy! **EXTRAS** Minto Magnolia C Model. Flooring: Hardwood, Carpet & Tile. (id:35885)
1095 Morin Road
Ottawa, Ontario
This stunning, fully updated home offers breathtaking views and access to the Ottawa River and is nestled in the prestigious Cumberland Estates. The open-concept main floor seamlessly blends the kitchen, dining, and living areas, creating a bright and inviting space. The kitchen features elegant white cabinetry, granite countertops, and a double-door pantry, perfect for any home chef. Hardwood flooring flows throughout, enhancing the abundance of natural light streaming in from large windows that showcase stunning river views. The main floor also boasts a primary bedroom with a Juliet balcony, offering a serene retreat, and direct access to a five-piece cheater ensuite, complete with a glass shower, soaker tub, and a double sink vanity. A second bedroom on the main level provides versatility as the perfect guest room, home office, or flex space. A convenient laundry room completes the main floor. On the lower level, you'll find two additional bedrooms with large, bright windows and hardwood floors, and a partially finished powder room and recreation room, just waiting for your personal touch. The community has private access to the River only 100m down Morin road making it an ideal home for outdoor enthusiasts and water sports lovers. With a lush private backyard, nature trails nearby and just a short drive from Orleans, it's truly the perfect location. Plus, the home has just been fully repainted, making it fresh and move-in ready! Don't miss this rare opportunity to own a true oasis! (id:35885)
236 Stonewalk Way
Ottawa, Ontario
Stonewalk Estates welcomes GOHBA Award-winning builder Sunter Homes to complete this highly sought-after community. Offering Craftsman style home with low-pitched roofs, natural materials & exposed beam features for your pride of ownership every time you pull into your driveway. Our Evergreen model (designed by Bell & Associate Architects) offers 1850 sf of main-level living space featuring three spacious bedrooms with large windows and closest, spa-like ensuite, large chef-style kitchen, dining room, and central great room. Guests enter a large foyer with lines of sight to the kitchen, a great room, and large windows to the backyard. Convenient daily entrance into the mudroom with plenty of space for coats, boots, and those large lacrosse or hockey bags. Customization is available with selections of kitchen, flooring, and interior design supported by award-winning designer, Tanya Collins Interior Designs. Ask Team Big Guys to secure your lot and build with Sunter Homes., Flooring: Ceramic, Flooring: Laminate (id:35885)
838 Regulus Ridge
Ottawa, Ontario
This exceptional 3-bedroom, 3-bathroom home with a versatile loft (easily convertible into a 4th bedroom) is situated on a spacious premium corner lot. Over 70K in Upgrades! Designed for modern living, the main floor features a bright and open-concept living and dining area, bathed in abundant south-facing natural light. With 9-ft ceilings and elegant contemporary hardwood flooring throughout, the space exudes both warmth and sophistication. The gourmet chefs kitchen is a true showpiece, boasting stainless steel appliances, upgraded cabinetry, and granite countertops combining both style and functionality. Upstairs, the thoughtfully designed layout includes a functional loft, three generously sized bedrooms, two full bathrooms, and a convenient laundry room. The expansive primary suite is a luxurious retreat, featuring a walk-in closet and a spa-like 5-piece ensuite with double sinks, a soaker tub, and a separate glass-enclosed shower. The spacious basement offers endless potential, ready for your personal customization to suit your needs. Ideally located just minutes from public transit, top-rated schools, supermarkets, shopping, and Barrhaven Town Centre, this home provides the perfect blend of luxury, comfort, and convenience. A must-see, don't miss this incredible opportunity! (id:35885)
528 Sonmarg Crescent
Ottawa, Ontario
NEW PRICE! $15K additional discount reflected in price shown. Premium semi-detached from Ottawa's 2023 builder of the year Tamarack Homes! Move in ready home on quiet crescent in southwest Barrhaven (Half Moon Bay) This "Taylor" model home features high end finishes, $15,000 in upgrades. Finished basement family room, 3 pc rough in, oversize 13' x 20' single car garage, 2nd floor laundry, quartz counters throughout. Great opportunity to tour a brand new home with quick possession and there are very few semi-detached currently available in this area! (id:35885)
1196 Rainbow Street
Ottawa, Ontario
This unique legal Triplex, currently being used by one family, sits on a large 200' x 120' corner lot in a sought-after light industrial zone "IL2 H(14)". The property offers incredible potential with approximately 1,500 sq. ft. of newly constructed covered storage areas, ideal for various commercial and residential uses. Inside, the well-maintained units feature 10 versatile rooms, each offering the possibility for conversion into separate office spaces or other functional layouts to suit your needs. The expansive yard, measuring 100' x 120', is perfect for a range of operations, including warehousing, manufacturing, light assembly, research and development, offices, and select retail ventures. Benefit from unbeatable accessibility with quick access to Highway 417 via the Montreal Road exit and local transit just steps away. Ideally situated at the corner of Canotek Road and Rainbow Street, this property is surrounded by a variety of amenities and businesses, making it an excellent location for both residential and commercial uses. This is a rare opportunity to invest in a property that combines space, flexibility, and unmatched location. Don't miss out! (id:35885)
557 Sonmarg Crescent
Ottawa, Ontario
NEW PRICE! $15K additional discount reflected in price shown. Premium semi-detached from Ottawa's 2023 builder of the year Tamarack Homes! Move in ready home on quiet crescent in southwest Barrhaven (Half Moon Bay) This "Whitney" model home features 3 bedrooms+loft, 2.5 baths and high end finishes. Finished basement family room, 3 pc rough in, oversize 13' x 20' single car garage, 2nd floor laundry, quartz counters throughout. Great opportunity to tour a brand new home with quick possession and there are very few semi-detached currently available in this area! (id:35885)
137 Glamorgan Drive
Ottawa, Ontario
TWO-UNITS... Legal Secondary Dwelling Unit / In-Law Suite / Apartment - Turn key in KANATA! This is a semi-detached high-ranch style property with UP and DOWN units, with separate entrances and is easy to rent. Current Gross income is $43,020/year and Operating expenses (not incl Maint and mgmt) are low at $13,196 = $29,824 NOI. Great opportunity to also live in one unit and rent the other... pay off a HUGE portion of your mortgage. There is NO CARPET in each of the units. TOP FLOOR UNIT has UPGRADES of KITCHEN with granite countertops, BATHROOM and more. BASEMENT UNIT has an upgraded bathroom. BOTH UNITS are heated by a forced air gas furnace and cooled with a Central AC unit. Both units share a common laundry room. Parking for 4 cars - side by side - so each tenant has their private laneway. A great way to own a FREEHOLD PROPERTY... the rental income helps tremendously. Call now to know more. Make it your retirement invest and a home, all in one! (id:35885)
137 Glamorgan Drive
Ottawa, Ontario
TWO-UNITS... Legal Secondary Dwelling Unit / In-Law Suite / Apartment - Turn key in KANATA! This is a semi-detached high-ranch style property with UP and DOWN units, with separate entrances and is easy to rent. Current Gross income is $43,020/year and Operating expenses (not incl Maint and mgmt) are low at $13,196 = $29,824 NOI. Great opportunity to also live in one unit and rent the other... pay off a HUGE portion of your mortgage. There is NO CARPET in each of the units. TOP FLOOR UNIT has UPGRADES of KITCHEN with granite countertops, BATHROOM and more. BASEMENT UNIT has an upgraded bathroom. BOTH UNITS are heated by a forced air gas furnace and cooled with a Central AC unit. Both units share a common laundry room. Parking for 4 cars - side by side - so each tenant has their private laneway. A great way to own a FREEHOLD PROPERTY... the rental income helps tremendously. Call now to know more. Make it your retirement invest and a home, all in one! (id:35885)


