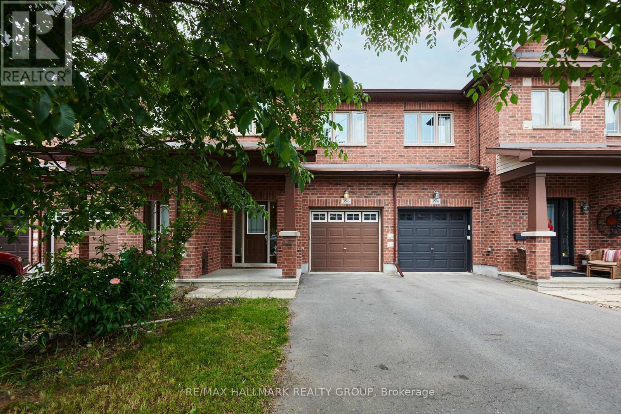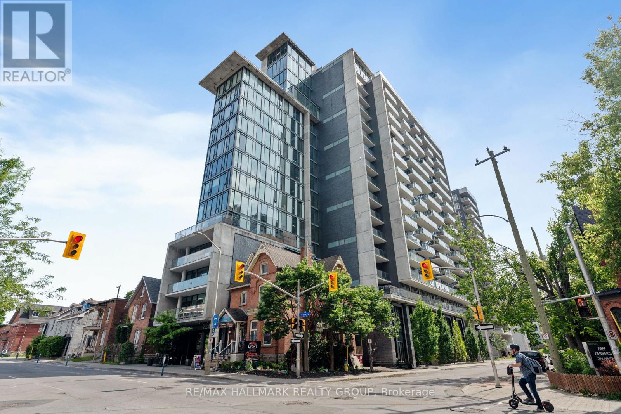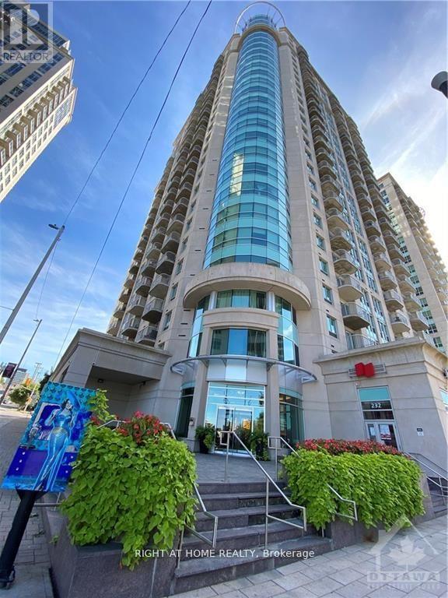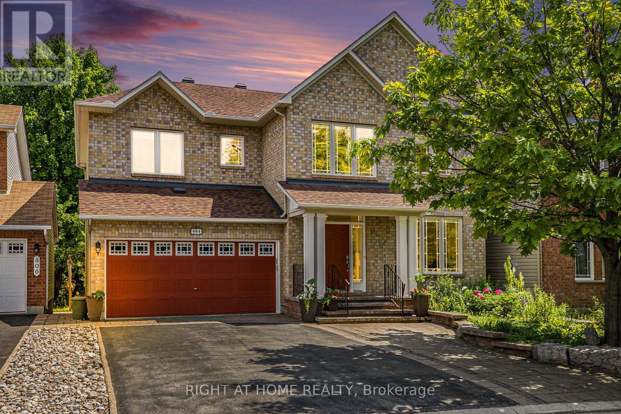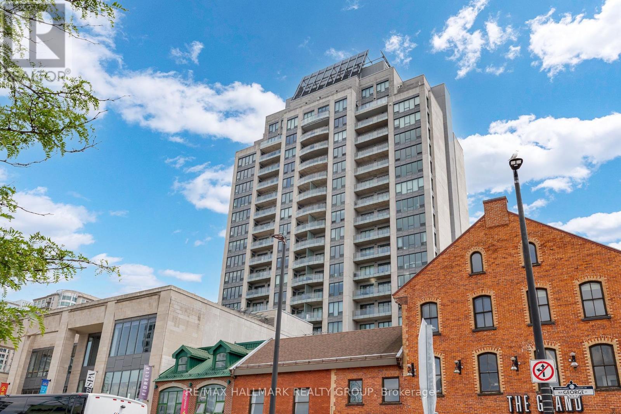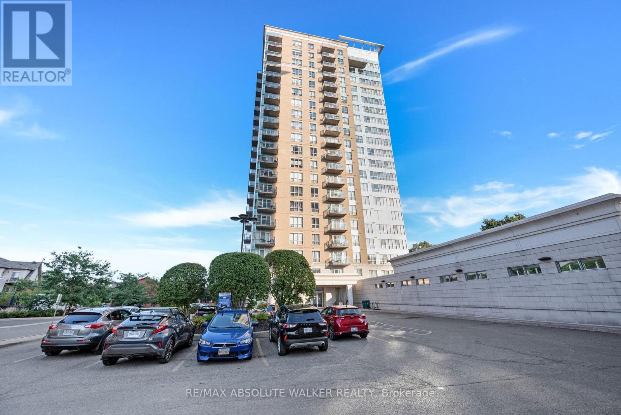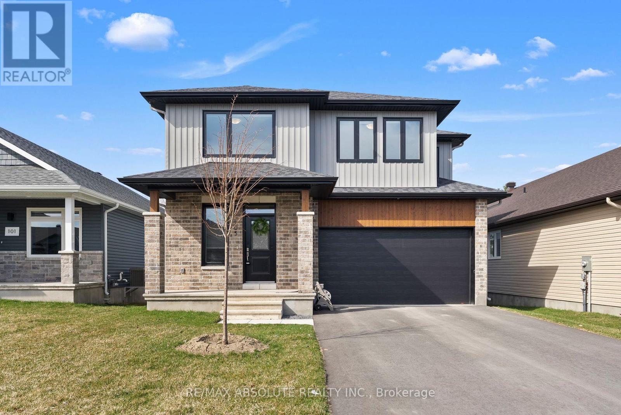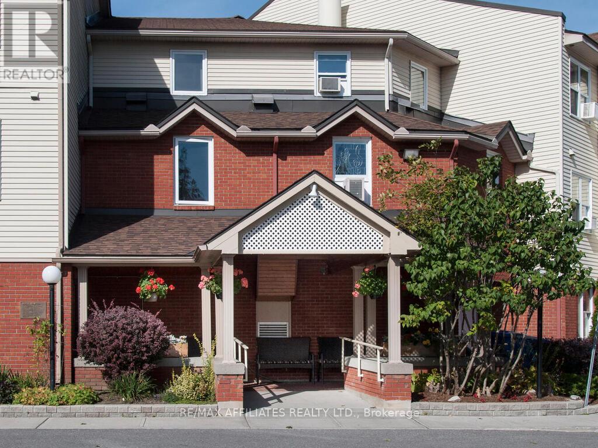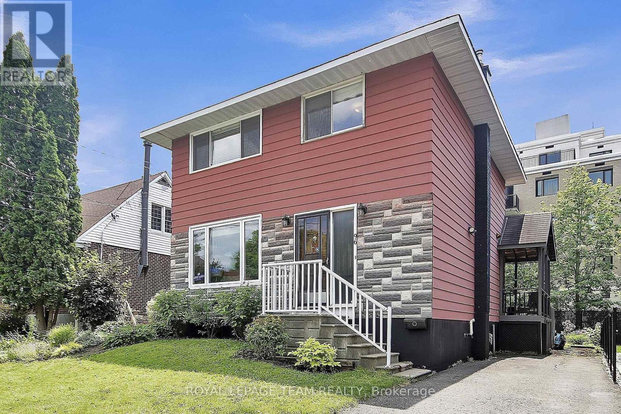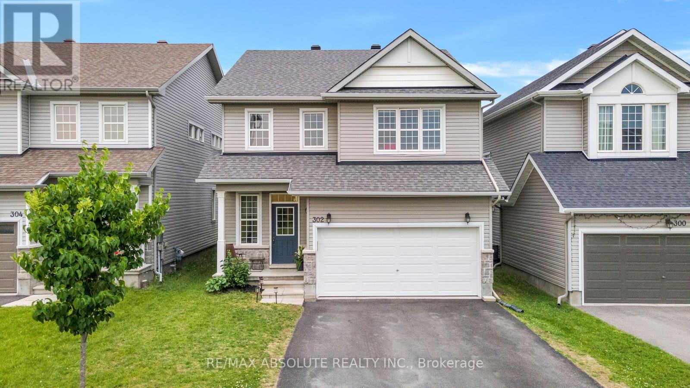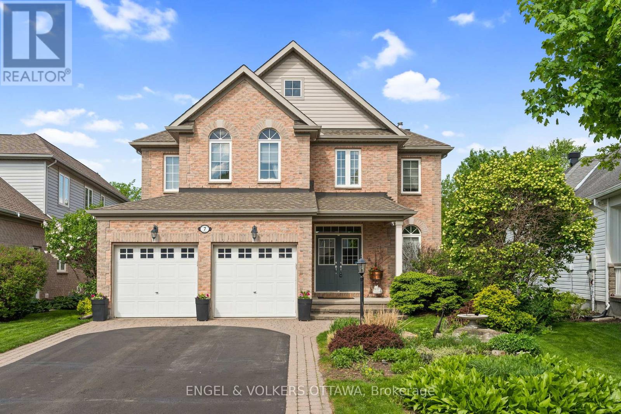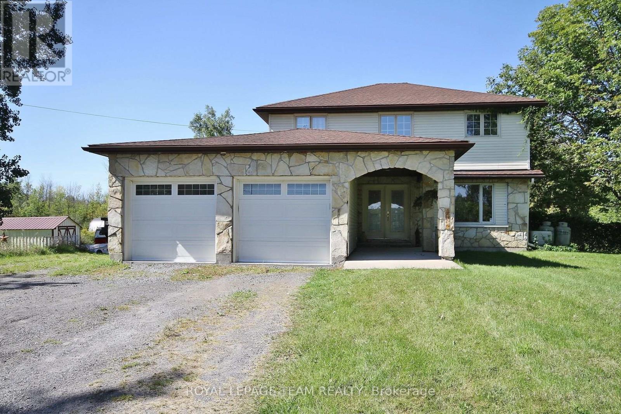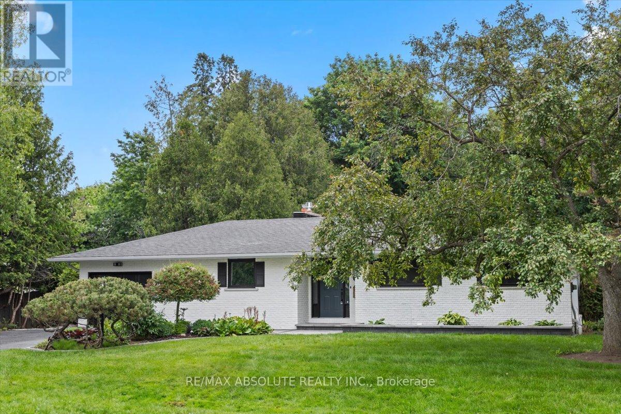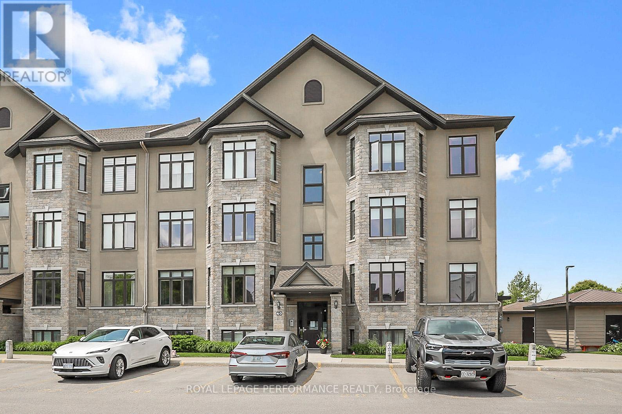396 Via Verona Avenue
Ottawa, Ontario
Welcome to 556 Via Mattino Way, a Beautiful Campanale-Built Executive Townhome in the Heart of Barrhaven!. Nestled in the sought-after Longfields Station community, this well-maintained 3-bedroom, 2.5-bath townhome is perfectly situated on a rarely offered 120-ft deep lot with no direct rear neighbours, offering extra privacy and outdoor enjoyment. Step inside to a bright, open-concept layout featuring 9-ft ceilings and gleaming hardwood floors on the main level. The spacious living room is the perfect place to unwind, complete with a cozy gas fireplace. The thoughtfully designed kitchen and dining area make entertaining a breeze, while large windows bring in plenty of natural light.Upstairs, youll find generously sized bedrooms, including a primary retreat with a walk-in closet and 4-piece ensuite. The finished basement adds valuable living space perfect for a home office, gym, or recreation room. Location is everything and this home delivers. Enjoy being just steps from parks, top-rated schools, shopping, public transit, and picturesque walking paths. Whether commuting to work or heading out for weekend fun, everything you need is at your fingertips. This home shows pride of ownership and offers incredible value in one of Barrhavens most desirable neighbourhoods. Dont miss your chance to book your private showing today and make 396 Via Verona Way your new address! (id:35885)
296 Besserer Street
Ottawa, Ontario
Flooring: Vinyl, DOWNTOWN LOCATION!! -- Executive townhouse in charming Sandy Hill. Steps from Rideau Centre, the Rideau Canal, Parliament Buildings, the Byward market, 15 min from DFAIT. From the attached garage, you enter the main floor where the Laundry / furnace room is located. The first floor has 9ft ceilings, hardwood floors, powder room, modern kitchen with stainless steel appliances, dining room, living room with a wood burning fireplace. French doors open to a balcony overlooking the city. On the second floor, there is a office/den with a patio door to the private deck and the Master bedroom / walk-in closet / en-suite. The third level has 2 bedrooms and a full bathroom., 2 car parked in tandum, one in the garage, one on the driveway. Deposit: 6000, Flooring: Hardwood, Flooring: Ceramic (id:35885)
1310 - 224 Lyon Street
Ottawa, Ontario
Welcome to The Gotham at 224 Lyon Street a stylish and modern 1+Den suite in the heart of Centretown. This bright and spacious unit features floor-to-ceiling windows, hardwood floors throughout, and a versatile den large enough for a comfortable home office. The sleek kitchen includes full-size stainless steel appliances, a gas stove, and an island perfect for cooking and entertaining. Step outside to a generously sized balcony with a rare gas BBQ hookup, a standout feature not often found in condo living. Additional highlights include ample closet space, in-unit laundry, and a private storage locker. The building offers amenities like concierge service, a party room with kitchen, outdoor BBQ terrace, and bike storage. Just a 5-minute walk to Lyon LRT station, you'll have quick access to downtown, Parliament Hill, and the city's top shops and restaurants. With a near-perfect Walk Score, this home offers the ideal balance of comfort, style, and convenience. Underground parking available for an additional $200/month. (id:35885)
309 - 234 Rideau Street
Ottawa, Ontario
Modern and Bright, FURNISHED one Bed/one Bath Furnished Condo in Sandy Hill Available from Aug 1st. Steps away from Rideau Centre, Parliament Hill and Byward Market. Walking distance to Ottawa University. The unit features Hardwood flooring throughout and open concept living room. Granite counter-top and lots of storage in the kitchen. In-suit LAUNDRY. Good size bedroom with large window facing quite side of the building. Granite counter-top in the bathroom. Furniture INCLUDES: Queen bed in the bedroom, Sofa-bed in living room, Two Bar Chairs in breakfast nook and two chairs in the balcony, TV and TV stand. Enjoy coffee in your beautiful balcony. Building amenities includes an indoor pool, private lounge, exercise area, sauna and 24HR Security. Rent includes heating/cooling and water. Rental application required. If required, PREMINUM PARKING is available at additional $150 per month. (id:35885)
820 Vick Avenue
Ottawa, Ontario
Welcome to 820 Vick Avenue, a fully vacant and renovated multi-unit property in the heart of Britannia Heights. Lovingly maintained and owner occupied by the same family for years, this property offers incredible flexibility for investors or owner-occupants. Both main units are move-in ready, and the fully renovated basement holds potential for a 2-bedroom additional rental unit (buyer to verify with the city).Vacant on closing. Set your own rents or live in one unit and generate income from the others at todays market rates. Located on a quiet street close to parks, transit, schools, shopping, and the Ottawa River. A fantastic opportunity to own a turn-key property in ahigh-demand area. Don't miss your chance to secure a flexible, income-generating property in a growing neighborhood. (id:35885)
302 - 939 North River Road
Ottawa, Ontario
Welcome to this well-maintained, rare 3-bedroom, 2-bathroom open-concept corner unit condo! Featuring neutral tones throughout, hardwood flooring, and a cozy living room with a wood-burning fireplace, this home offers both comfort and style. Enjoy the convenience of in-unit laundry, a 2-car tandem parking and a dedicated storage locker for added practicality. Situated just steps from the Rideau River, this condo offers easy access to parks, bicycle paths, transit, shopping, and the walking bridge to Sandy Hill. Its fabulous location places you near Strathcona Park and other great amenities. Pets are permitted, but must be carried while in common areas (please refer to condo rules). Seller is sister of listing agent. (id:35885)
108 - 1900 Marquis Avenue
Ottawa, Ontario
This charming three-bedroom, two-and-a-half-bath condo townhouse offers a wonderful opportunity for a growing family. Situated at the quiet end of a well-maintained condominium complex, the home is filled with bright, spacious rooms and large windows that bring in plenty of natural light.Inside, you'll find a mix of carpeting, laminate, and some hardwood flooring, along with ample closet space throughout. The eat-in kitchen boasts generous cupboard storage and opens directly to a private courtyard garden, an ideal spot for relaxing outdoors. A convenient powder room is located on the main floor. Upstairs, the second level features three generously sized bedrooms and a well-appointed four-piece bathroom. The fully finished basement provides even more living space with a large recreation room, an additional three-piece bathroom, and abundant storage. Parking is a breeze with your dedicated space #3, located right in front of the unit. Added bonuses include a newer furnace (2023) and A/C (2024), as well as access to a shared outdoor pool for summer fun. This home offers a comfortable and functional layout in a peaceful setting and is conveniently located near parks, schools, public transportation, stores, and eateries. (id:35885)
804 Oakside Crescent
Ottawa, Ontario
Located in Morgan's Grant backing on to the Arbour Pond, enjoy a forested view from your very private backyard with no rear neighbour. Walking distance from the South March Highlands Trail Network. Close to major retail including Sobeys (4 min/1.7 km) and Shoppers Drug Mart. The main floor features 9' ceiling, pot lights throughout, gas fireplace, Nest thermostat, custom rolling blinds, tiled powder room and mud room with large closet conveniently located beside garage interior access door. The kitchen includes granite counter and stainless steel appliances (all purchased within the last 20 months, including brand new LG Smart Home Stove/oven). Located on the second floor are 4 bedrooms (all with large windows), 2 bathrooms (granite and quartz counters), 2 linen closets and laundry room. The master bedroom which overlooks the forested backyard view has a very large ensuite with separate shower and tub, and private water closet. The newly finished basement (2023), complete with stylish kitchenette (quartz counter, glass cupboards), 4-piece bathroom and extra-large bedroom has potential as an in-law suite. A stove could be installed close to the fridge, as the electrical panel is in the storage room beside the fridge. The basement also has 2 storage rooms, a den currently used for storage and a utility room with central humidifier and radon mitigation system. The basement has been professionally mitigated for radon which makes it a safe full time living space. Insulated 2-car garage has automatic door opener; wood shelves are also included. Enjoy your very private backyard with extensive interlock, beautiful custom steel railings (Vision Iron Works) and a storage shed. Built in 2007. Roof (2022 with transferable warranty). AC & Furnace (2007). As some rooms are irregular, measurements are not all precise. 3D video, aerial and walkthrough video and interactive floor plans are found at the multimedia link. (id:35885)
509 - 90 George Street
Ottawa, Ontario
Live in the heart of the action, Ottawa's Byward Market. Suite 509 at 90 George Street offers a rare opportunity to own in one of the city's most well-known condo residences, just steps from the Rideau Centre, Parliament Hill, the University of Ottawa, and some of the best restaurants and nightlife in the city. This spacious and furnished one-bedroom + den condo features south-facing exposure, combining upscale design with thoughtful features, hardwood floors, granite countertops, stainless steel appliances, a built-in Murphy bed, and a striking ledgestone fireplace wall with mounted TV. The open-concept layout is perfect for entertaining. The unit includes in-unit laundry and forced air heating and cooling, offering everyday convenience and comfort throughout the seasons. The den with a Murphy bed makes an ideal home office or flexible bonus space for guests who want to visit. Building amenities rival a luxury hotel: saltwater pool, hot tub, sauna, full fitness centre, party room, and a 9,000 sq. ft. outdoor terrace with BBQs and lounge seating. With 24-hour concierge and security, residents enjoy peace of mind and premium service. With a Walk Score of 99 and Bike Score of 98, everything you need is within reach, from cafes and shops to transit and cultural institutions. The Rideau LRT station is just a 5-minute walk, making citywide travel simple. Whether you're downsizing, investing, or craving a vibrant downtown lifestyle, this suite delivers space, style, and unbeatable access. (id:35885)
45 Wrenwood Crescent
Ottawa, Ontario
This sun-filled beauty is packed with charm! Natural light pours into the spacious main living area, where you'll find a cozy gas fireplace and stylish finishes. The galley-style kitchen is perfect for any home chef, and a convenient powder room completes the main floor. Upstairs, the large primary bedroom with an en-suite offers your own retreat, plus 2 more roomy bedrooms and a second full bath. The fully finished basement provides a rec room, extra living space, and storage galore! Step outside to a generous backyard for relaxation or outdoor fun. Just steps from Centrepointe Park, only 1.7 km to College Square for shopping, coffee, dining, and fitness, and a short 600m walk to Algonquin College. Everything you need is at your doorstep! Open House Sunday June 15, 2025 1-3PM. (id:35885)
307 - 90 Landry Street
Ottawa, Ontario
Welcome to this beautifully appointed two-bedroom, two-bathroom condo designed for comfort, flexibility, and style. Perched high above the city with brilliant natural light streaming through the large windows. The modern kitchen showcases granite countertops, sleek stainless steel appliances, and a convenient breakfast bar perfect for entertaining or casual dining. The open-concept layout flows effortlessly into the living area, which opens onto a private balcony where you can relax and enjoy the skyline. Rich hardwood flooring adds warmth and elegance throughout. The spacious primary bedroom features a walk-in closet and a private ensuite bath, while the second bedroom and full bathroom provide added versatility. Residents enjoy access to premium amenities including a fitness centre, indoor pool, party room, and more. Located just steps from scenic walking and biking trails, the shops and cafes of Beechwood Village, and only minutes from the ByWard Market and downtown Ottawa. (id:35885)
105 Seabert Drive
Arnprior, Ontario
Welcome.....to 105 Seabert Drive! This 2 year old home is better than brand new with $80,000 in upgrades! Sophisticated for entertaining but comfortable for family life, this beautiful modern 4+1 bedroom is a must see! Open concept main floor with soaring ceilings and hardwood floors, is flooded with natural light. A bright foyer welcomes your guests. Convenient 2 piece powder room and main floor laundry with access to the double car garage. The great room boasts cathedral ceilings and and views of the McNamara Conservation area, no rear neighbours here! Warm kitchen includes stainless steel appliances and offers a pantry, island and lots of cupboard space. Primary suite with huge walk in closet and luxurious ensuite featuring shower with pristine glass doors. Bedrooms 2, 3 and 4 are a good size with ample closet space. High end laminate flooring throughout second level. Families can spread out in the bright lower level with finished rec room, 5th bedroom (currently used as an office) and a full 4 piece bath. Lower level fully carpeted with high quality under pad. The utility room can accommodate your families storage needs! This quiet street is enjoyed by families and seniors alike. Arnprior offers many amenities in the "Town of Two Rivers".....where the Ottawa meets the Madawaska. Shopping, restaurants, great schools, a museum, a movie theatre, a highly accredited hospital and much more......all just 30 minutes to Kanata. Sellers can offer flexible possession.....105 Seabert is truly a home....make it YOURS today! (id:35885)
1805 - 256 Rideau Street
Ottawa, Ontario
All-Inclusive, fully furnished studio + den living in the heart of downtown Ottawa ALMA @ ByWard Market! Modern luxury meets unbeatable convenience. Located at 256 Rideau Street, just steps from the University of Ottawa, major transit routes, and the vibrant shops and nightlife of the iconic ByWard Market, this all-inclusive, fully furnished studio apartment is perfect for students, young professionals, and parents seeking a safe, enriching place for their children to live and thrive. Designed for comfort and connection, ALMA offers more than just a place to sleep, it's a place to live fully. Every unit comes equipped with stylish furnishings and includes all utilities (heat, hydro, water, and basic high-speed internet), so you can focus on what matters most. Whether you're studying, working, or unwinding, ALMA provides the ideal balance of privacy, productivity, and play. Enjoy premium building amenities, including: rooftop spa & wellness lounge, fitness centre & yoga space, quiet study rooms, social lounges, gaming room & retro arcade, podcast studio, indoor golf simulator, cozy coffee station in the lobby, 24-hour convenience store, secure bike racks, 24-hour front desk with concierge & security, parents can rest easy knowing their children are safe and supported. For students and young professionals, ALMA offers everything you need right under one roof. LIMITED-TIME PROMO: Move in now and enjoy a rent-free summer! Discounted rates and multiple layout options are available now! Photos shown aren't necessarily advertised unit and are subject to availability. (id:35885)
230 - 848 Seyton Drive
Ottawa, Ontario
Experience senior-living at its finest at Harmer House, a uniquely structured 60+ adult lifestyle LIFE LEASE CONDOMINIUM making you feel right at home! This well-managed complex offers the perfect blend of independence and comfort for seniors 60+. This lovely 1 bedroom, 1 bathroom unit features an open concept living/dining area, complemented by a good-sized kitchen overlooking the main living space. The bedroom is a great size and the 4pc. bath well positioned. In unit laundry as well as a storage room are conveniently included in this 672 sq ft. Beautifully located within the building with views overlooking the courtyard and pond. The monthly fee at Harmer House simplifies your budgeting, as it covers heat, hydro, A/C and property taxes, along with the peace of mind of secure building and an in-house facility manager. The unit will be freshly painted in your choice of colour at the Seller's expense prior to possession. There may be a parking space available for an extra $50.00/month. Small pets are welcome. (id:35885)
1303 - 256 Rideau Street
Ottawa, Ontario
All-Inclusive, fully furnished studio + den living in the heart of downtown Ottawa ALMA @ ByWard Market! Modern luxury meets unbeatable convenience. Located at 256 Rideau Street, just steps from the University of Ottawa, major transit routes, and the vibrant shops and nightlife of the iconic ByWard Market, this all-inclusive, fully furnished studio apartment is perfect for students, young professionals, and parents seeking a safe, enriching place for their children to live and thrive. Designed for comfort and connection, ALMA offers more than just a place to sleep, it's a place to live fully. Every unit comes equipped with stylish furnishings and includes all utilities (heat, hydro, water, and basic high-speed internet), so you can focus on what matters most. Whether you're studying, working, or unwinding, ALMA provides the ideal balance of privacy, productivity, and play. Enjoy premium building amenities, including: rooftop spa & wellness lounge, fitness centre & yoga space, quiet study rooms, social lounges, gaming room & retro arcade, podcast studio, indoor golf simulator, cozy coffee station in the lobby, 24-hour convenience store, secure bike racks, 24-hour front desk with concierge & security, parents can rest easy knowing their children are safe and supported. For students and young professionals, ALMA offers everything you need right under one roof. LIMITED-TIME PROMO: Move in now and enjoy a rent-free summer! Discounted rates and multiple layout options are available now! Photos shown aren't necessarily advertised unit and are subject to availability. (id:35885)
1008 - 211 Besserer Street
Ottawa, Ontario
All-Inclusive, fully furnished studio + den living in the heart of downtown Ottawa ALMA @ ByWard Market! Modern luxury meets unbeatable convenience. Located at 256 Rideau Street, just steps from the University of Ottawa, major transit routes, and the vibrant shops and nightlife of the iconic ByWard Market, this all-inclusive, fully furnished studio apartment is perfect for students, young professionals, and parents seeking a safe, enriching place for their children to live and thrive. Designed for comfort and connection, ALMA offers more than just a place to sleep, it's a place to live fully. Every unit comes equipped with stylish furnishings and includes all utilities (heat, hydro, water, and basic high-speed internet), so you can focus on what matters most. Whether you're studying, working, or unwinding, ALMA provides the ideal balance of privacy, productivity, and play. Enjoy premium building amenities, including: rooftop spa & wellness lounge, fitness centre & yoga space, quiet study rooms, social lounges, gaming room & retro arcade, podcast studio, indoor golf simulator, cozy coffee station in the lobby, 24-hour convenience store, secure bike racks, 24-hour front desk with concierge & security, parents can rest easy knowing their children are safe and supported. For students and young professionals, ALMA offers everything you need right under one roof. LIMITED-TIME PROMO: Move in now and enjoy a rent-free summer! Discounted rates and multiple layout options are available now! Photos shown aren't necessarily advertised unit and are subject to availability. (id:35885)
2435 River Mist Road
Ottawa, Ontario
Discover comfort, space, and modern living in this beautifully appointed three-bedroom, three-bathroom townhome nestled in the heart of Halfmoon Bay. Boasting over 1,800 square feet of well-designed living space, this middle-unit home offers the perfect blend of function and style ideal for families looking to grow in a vibrant community.This spacious property features thoughtful finishes throughout and all the modern conveniences you desire. The open-concept main floor is perfect for entertaining or relaxing, while the primary bedroom suite serves as a private retreat with a walk-in closet and luxurious 5-piece ensuite. You'll also find abundant storage and a 3-piece rough-in ready for a future bathroom. The fully fenced backyard with a well designed deck is perfect for outdoor entertaining or peaceful evenings under the stars. Located close to top-rated schools, parks, transit and convenient shopping , this home puts you close to everything Barrhaven has to offer. This home checks all the boxes. Don't miss your chance and book your private viewing today! (id:35885)
1894 Corkery Road
Ottawa, Ontario
Tucked away on a quiet cul-de-sac in the prestigious Corkery Woods community near Carp, this stunning 5-bedroom, 4-bathroom custom home offers the perfect blend of luxury, privacy, and family-friendly charm. Built for the builders own family you can feel the quality and attention to detail throughout. Set on a premium 2-acre treed lot, the property features extensive landscaping and a beautiful L-shaped saltwater pool--ideal for summer fun and evening relaxation. From the welcoming front porch, enjoy breathtaking sunsets and the peaceful ambiance of a secluded estate setting or take some "me time" relaxing on the ample rear deck overlooking the inviting pool and forest beyond. Step inside to soaring ceilings, striking accent rock walls, and sun-filled windows that frame tranquil views. The thoughtfully designed floor plan includes an elegant dining room, main floor office/den, and a cozy living room with a gas fireplace and gleaming hardwood floors. The gourmet kitchen is a true showstopper, anchored by a granite island that invites gathering and culinary creativity. Enjoy beautiful built-in stainless steel appliances. The full-sized fridge and freezer and walk-in pantry are perfect for a growing family. The handy Butlers pantry adds to entertaining ease. Upstairs, the luxurious primary suite offers a walk-in closet and spa-inspired 5-piece ensuite. Convenient second-level laundry, hardwood throughout both floors, and spacious bedrooms ensure daily ease. The fully finished walkout basement boasts radiant in-floor heating, a fifth bedroom, full bath, and a large family room--perfect for an in-law or nanny suite. A 3-car garage and generous mudroom add to the homes practical appeal. This executive home offers refined country living just minutes from Ottawa--don't miss your chance to own a slice of paradise in Corkery Woods. (id:35885)
96 Prince Albert Street
Ottawa, Ontario
Welcome to 96 Prince Albert Street, located on a cul-de-sac in the vibrant community of Overbrook. This unique property has so many possibilities. Zoned R3M, the lot size opens the potential for a small multi-unit build, similar to many recently constructed on this desirable street at million dollar prices. However, this is also a welcoming home with an updated, open feel that can accommodate a modern family. It is a 4 bedroom, 1 1/2 bath detached house, ideally located just minutes from downtown, with easy access to the 417, public transit, Rideau River pathways and parks, the Ottawa baseball stadium and shopping at St. Laurent and the Train Yards. The spacious foyer leads to open living and dining rooms, making an entertainment area that runs the full depth of the house. The convenient kitchen has plenty of cupboards and counters, and leads to an amazing covered porch that spans a little more than the width of the house. There is still room behind for a good-sized yard and garden. There is a convenient powder room off the hall on the main level. Upstairs, there is a bright oversize principal bedroom. One other bedroom is being used a sewing and craft workshop. Another is set up as a gym space. The fourth bedroom now provides ample space for guests. A bright family bath completes the layout. In the basement, there is a large recreation room, a laundry and a big workshop. Investment or home, 96 Prince Albert does it all. (id:35885)
302 Haliburton Heights
Ottawa, Ontario
Welcome to 302 Haliburton Heights! A Rare Opportunity with No Front or Rear Neighbours. Set on a premium lot in the heart of Fernbank Crossing, Stittsville, this beautifully maintained home offers a rare level of privacy, with no neighbours in front or behind. Located directly across from Haliburton Heights Park and backing onto a school, it offers the perfect mix of peaceful surroundings and everyday convenience. Inside, the home features a bright and spacious layout with thoughtful upgrades throughout. The kitchen is truly exceptional, featuring an enormous island, extended cabinetry, quartz countertops, stainless steel appliances, and a butlers pantry that connects to the mudroom. The result is a space that is both stylish and highly functional. The main floor flows into a warm and inviting family room with backyard views. Upstairs, four generously sized bedrooms include a primary suite with two closets and a 5-pc ensuite /w glass shower, freestanding tub and dual-sinks. The loft provides flexible space for a media room, play area, or home office. The fully finished basement adds excellent bonus space, including a large rec room, a fifth bedroom, a modern three-piece bathroom with a glass shower, and plenty of storage. The backyard is private and full of future promise. With no rear neighbours and cedars already planted, it offers quiet outdoor living today with even greater natural privacy in the years to come. This home is set in one of Ottawa's most vibrant and family-friendly communities surrounded by top-rated schools, playgrounds, and green spaces. You are just minutes from grocery stores, restaurants, local shops, fitness centers, and coffee spots. An extensive network of walking paths and trails makes it easy to stay active and connected to the outdoors. As the neighbourhood and landscaping continue to mature, this premium lot will only become more desirable. A true opportunity to invest in both comfort and long-term value. (id:35885)
7 Knotwood Court
Ottawa, Ontario
Nature at your back door! Arguably one of the best locations in Stonebridge. This stunning all-brick home is situated on a highly desired court with an oversized lot that backs onto beautiful conservation land surrounding the Jock River and expansive Stonebridge walking trail system, offering unparalleled privacy and tranquility. Surrounded by the lush fairways of a prestigious golf course, 4-bedroom, 3-bathroom home boasts over 3,000 square feet of living space, blending luxury and comfort in every corner. The main level features elegant formal living and dining areas, perfect for entertaining. The spacious eat-in kitchen is a chefs dream, equipped with a massive island, a butler's pantry, and a walk-in pantry for additional storage. The two-storey family room is an impressive focal point with floor-to-ceiling windows that flood the space with natural light, gorgeous views & complemented by a cozy wood-burning fireplace. Upstairs, the primary suite offers a retreat-like ambiance with a spa-inspired 5-piece ensuite and a custom-designed California walk-in closet. Three additional generously sized bedrooms, each with large closets, offer ample space for family or guests. A full bath with a cheater door to one bedroom adds convenience. The second-floor laundry is a standout feature, complete with a massive walk-in linen closet. Unspoiled basement with oversized windows and rough-in for future bath. Outside, the home is fully landscaped with interlock, new Trex decking, patio area, irrigation system, and mature perennials, creating a serene and picturesque outdoor living space perfect for relaxation and gatherings. (id:35885)
8280 Bank Street
Ottawa, Ontario
Are you looking for your slice of peaceful country living? You have found it! This gorgeous over 32 acre property boasts cleared as well as wooded areas, a barn with 2 boxstalls with rubber matting, a large Amish style storage shed, a run-in and pasture space...just bring your animals. Set back from the road this completely updated home will impress. From the first few steps in the front door you will fall in love with the modern finishes including the contemporary tile work in the foyer, extending into the main level powder room/laundry room (with heated floors), to the stunning engineered hardwood floors, to that incredible kitchen....you will be wowed. The bright, open main level boasts a striking kitchen with a large island with prep sink and breakfast bar, gorgeous granite countertops, newly installed backsplash, loads of storage and an additional eating area adjacent and is open to the relaxing living room with cozy gas fireplace as well as a family room/dining area. On the second level we find the spacious primary bedroom, the gorgeous main bath with heated floors, double sinks and lovely tile work. Three additional great sized bedrooms with new carpet complete the upper level. The unfinished basement is just waiting for you to make it your own or is a perfect space for storage. Many updates including updated plumbing, electrical, ductwork and insulation, furnace & a/c (2018), roof (2019), main floor renovation (2019), main bathroom (2019) and so much more. Two vehicle attached heated garage, tons of parking. A massive backyard with fenced area for your pets. Quick and easy access via Bank St to get anywhere you need to go in the city. Shopping, schools and many amenities nearby. You will love the feel at home in this close, friendly neighbourhood. (id:35885)
36 Beverly Street
Ottawa, Ontario
OPEN HOUSE SAT 2-4PM! The VERY BEST of both worlds! A STUNNING FULLY renovated bungalow on an exceptional double lot that is 100' x 150' with NO front or rear neighbours! Backing onto a lush forest & Poole Creek; this is the ideal location within an exceptional community! With OVER 200k spent in the last year these sellers hired the best of the best who truly take pride in their workmanship & it shows! This 3-bedroom, 3 bath home offers features such as site-finished hardwood floors, smooth ceilings, updated lighting, brand-new kitchen with quartz counters, subway tile backsplash, shaker cabinetry, everything you would find in a brand-new home & SOOO much more! The spacious living room includes a new top of the line gas fireplace and flows easily into the 400 sq ft cedar sunroom for year-round enjoyment that you will LOVE! The large primary offers an updated ensuite & a double closet! 2 additional bedrooms on the main floor share an amazing gorgeous fully renovated bathroom with all the trendy finishes! The lower level offers a home theatre, wet bar, games room, laundry, renovated 4-pc bath, could be used as in-law or income suite potential with a separate entrance. Enjoy total privacy in the landscaped backyard oasis, just steps from shops, parks, and transit. Updates: Kitchen (2025), Bathrooms (2025), Flooring (2025), Closets (2025), Lighting (2025), Landscaping (2025); Shed (2024), Interlock (2024); Windows (2018); Roof (2017) with enhanced "Liquaroof" (2025) A truly rare offering! Check out the video! (id:35885)
2 - 40 Prestige Circle
Ottawa, Ontario
Bright and beautifully maintained, this sun-filled corner/end unit offers an open-concept layout featuring hardwood floors throughout, a cozy gas fireplace, and in-unit laundry. The kitchen is both stylish and functional with granite counters, stainless steel appliances, extended cabinetry, a large pantry, and a breakfast bar perfect for casual dining. The spacious primary bedroom includes a walk-in closet, while the generous second bedroom is ideal for guests or a home office. Enjoy peaceful surroundings backing onto a creek and just steps to Petrie Island, parks, LRT, cycling paths, and more. And don't let the first floor deter you from coming for a visit. Bright and sunny!! And if you have a dog, even better, as the walk bike path is at your doorstep. Condo fees include common area maintenance, management, water and building insurance, and snow removal, offering low-maintenance living in a nature-filled setting! Condo fee amount $640 (water, insurance, yard maintenance, snow removal, garbage disposal)Utility costs...On average Hydro $80/month, water covered by fees, gas approx $60/month (of course all seasonal) (id:35885)
