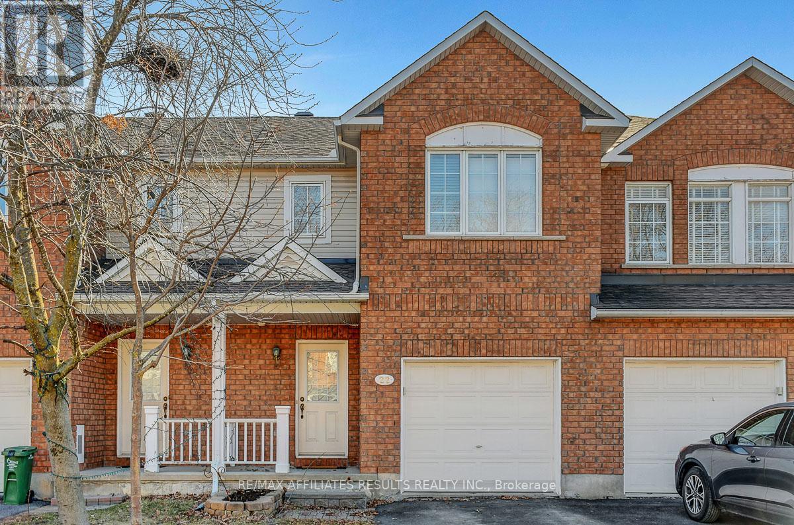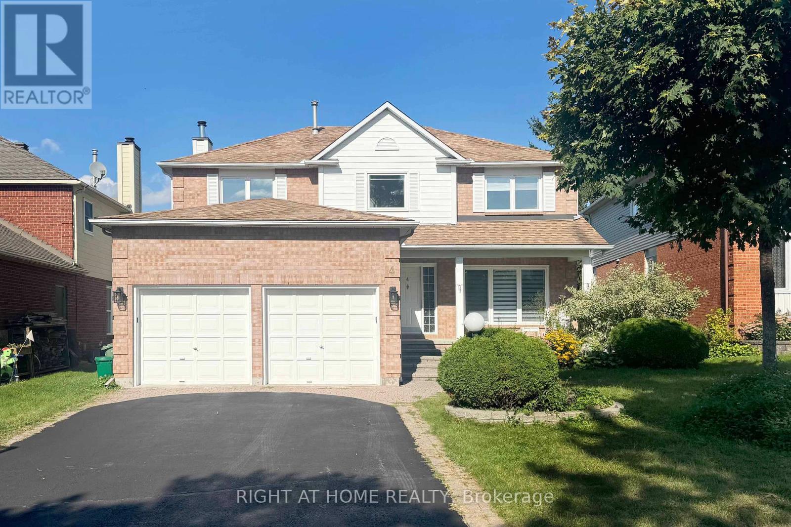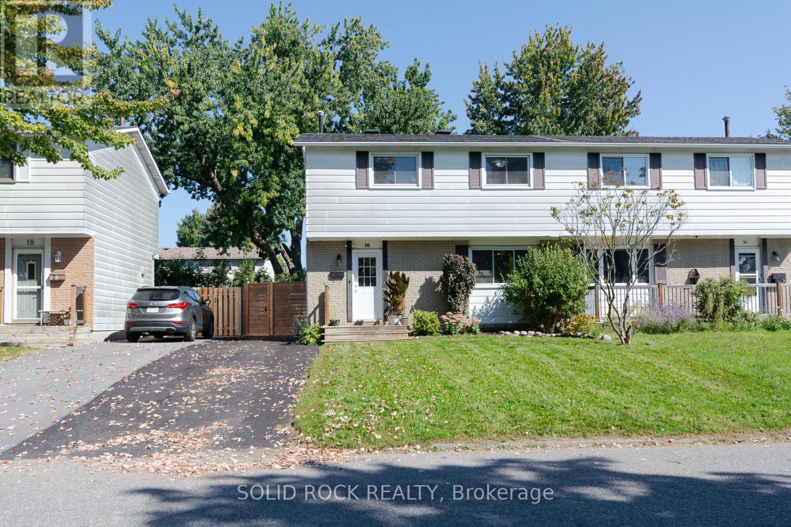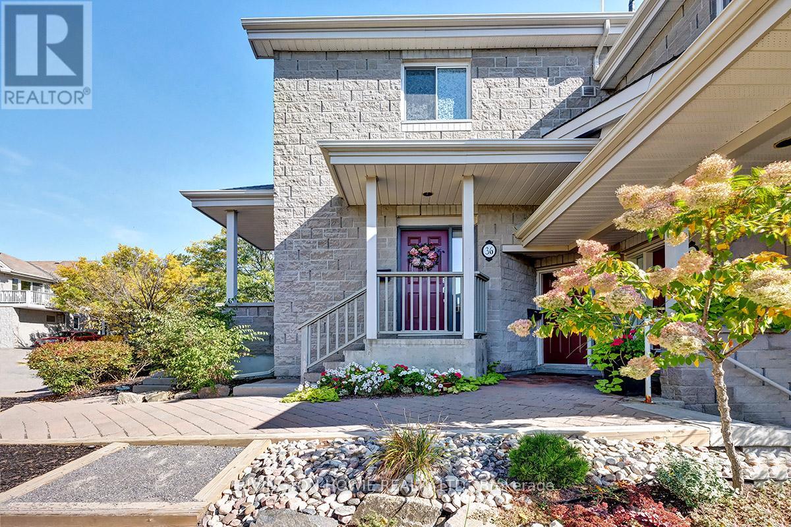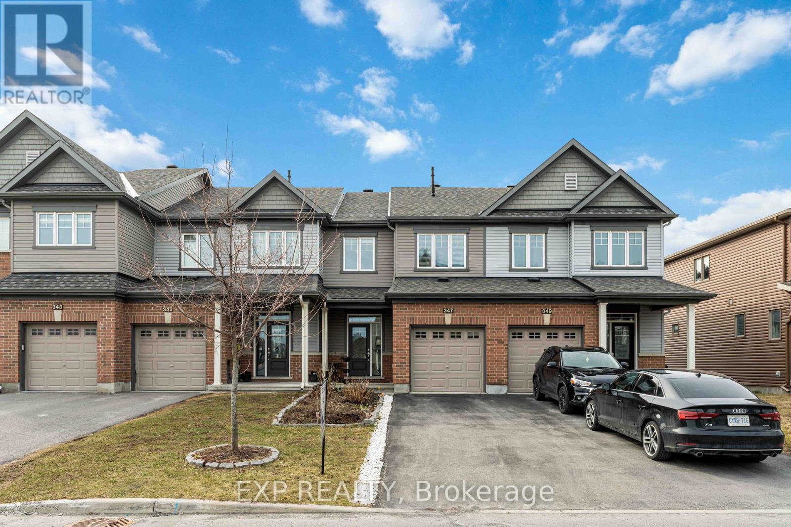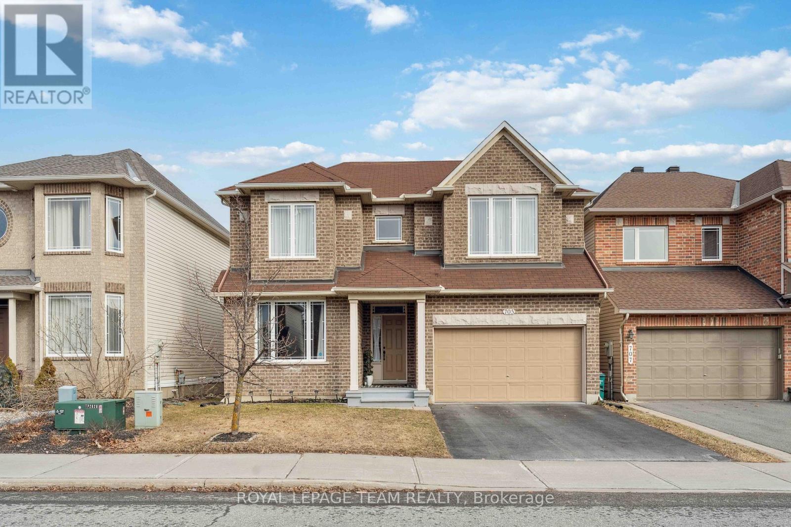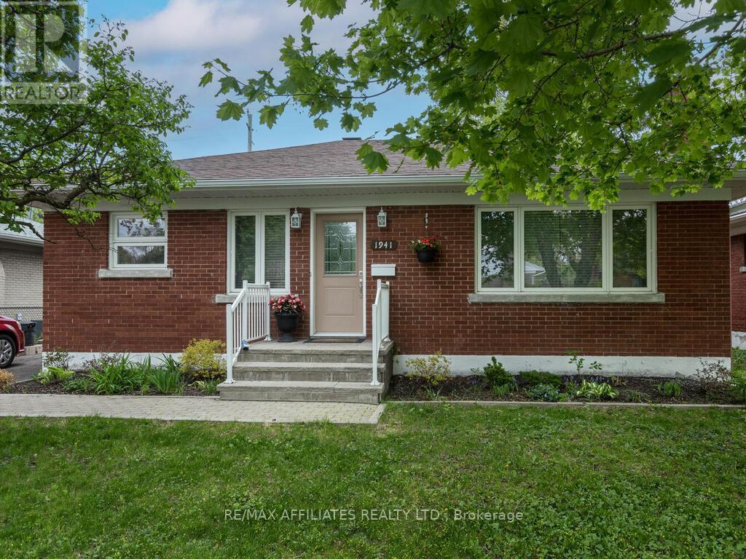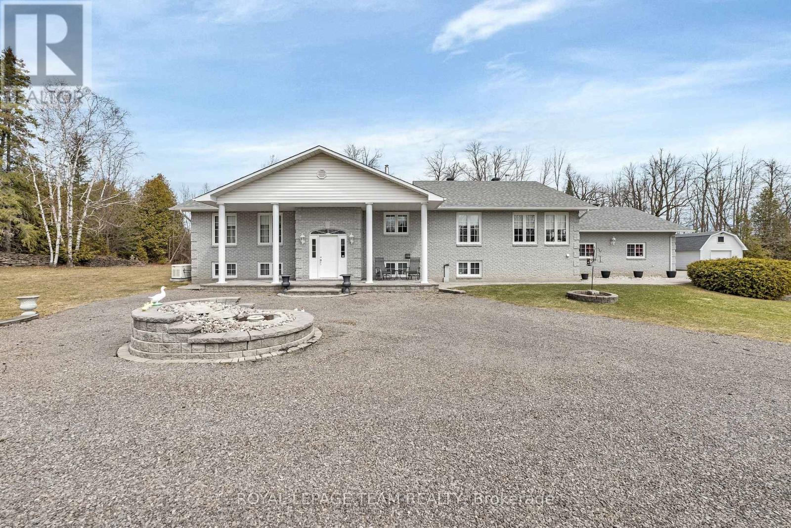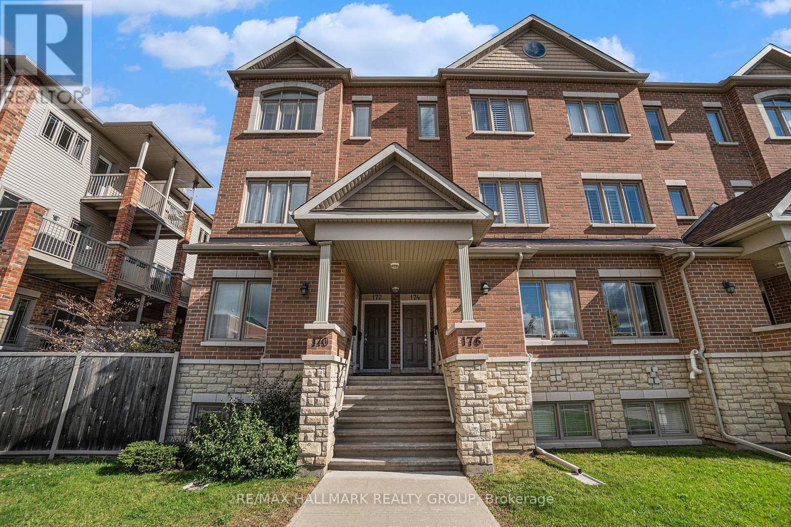22 Kettleby Street
Ottawa, Ontario
Step into modern comfort with this stunning 2-bedroom + loft, 1.5-bathroom townhome, perfectly situated in Beaverbrook. Here you'll be close to public transit, Highway 417 & Kanata Centrum shopping centre. Enjoy the elegance of hardwood flooring throughout & a spacious living room with two-storey windows plus a cozy gas fireplace. The main level features a breakfast nook, separate dining room & an amazing walk-in pantry for ample storage. Upstairs, the semi-ensuite bath boasts a luxurious corner tub, and the second-floor loft provides versatile additional living space or could easily be converted into a third bedroom. Both bedrooms are generously sized. The finished basement offers the perfect setting for a rec room, while the fully fenced backyard with a deck is ideal for outdoor entertaining. This move in ready home seamlessly blends style and convenience, making it a perfect choice for those seeking a vibrant lifestyle in a prime location. New furnace & AC just installed! 24 hour irrevocable on all offers. Book your showing today! (id:35885)
8770 Bank Street
Ottawa, Ontario
Welcome to 8770 Bank Street in the village of Vernon, Ontario. Just inside Ottawa city limits, only 25 minutes to downtown and only 10 minutes from shopping essentials. This charming, full brick bungalow would be a perfect starter home for a young family or just as perfect for a couple of empty nesters or retirees. This 2 bedroom, 1 bathroom, well maintained home is surrounded by lovely gardens and features an attached 3 season gazebo looking out onto the large beautifully landscaped backyard. Come in the front door, where the entry way opens to a spacious bright living room with extra large windows. Things flow easily to the large Country Kitchen with a good-sized eating area and oversized windows. The extra wide centre hallway leads you to the back of the house. This is where you will find the generous master bedroom filled with natural light by its 3 full-sized windows. Right next door is the updated full bathroom. Another hallway takes you past the kitchen, the back door and basement access. Here is where the second bedroom is located. An ample-sized room, quiet and private great for a nursery, child's bedroom, guest bedroom or separate office / studio. Taking you downstairs now. You can find a cozy spot to warm yourself by the wood stove. There is also a workshop, separate area for laundry, separate utility space and a storage room. You will also find a bonus room which is currently set up as a music room / studio. Looking outside, this property certainly has a lot of personality. From the curb-side appeal of the front gardens, the unique driveway, added interest of patios and walkways that weave around the woodshed and gazebo. Thru the expansive backyard and out to the fire pit and artistic garden shed. We cap it all off with not neighbours, but treed forest beyond. (id:35885)
4 Balding Crescent
Ottawa, Ontario
Welcome to this beautifully-updated detached home on an expansive PIE-Shaped lot (60ft rear width) in prestigious Kanata Lakes. This spacious home features a Carpet-Free interior for effortless cleaning and is flooded with natural light from numerous recently-replaced Floor-to-Ceiling Windows, further enhanced by a newer energy-efficient Heat Pump that helps reduce utility costs year-round. Recently upgraded Chef's Kitchen offers Stainless Steel appliances, sleek Quartz Countertops and a very big bright Solarium-style eating area with Large Picture Windows that bring the outdoors in. All bedrooms are generously sized and both second-floor bathrooms have been tastefully renovated with modern finishes, Double Vanities, and luxurious Glass-Enclosed showers, offering a perfect blend of style and comfort. The Oversized private backyard with a spacious Deck is ideal for family fun and outdoor entertaining. The partially finished basement offers a great opportunity to bring your dream renovation to life. There's also a Cold Room perfect for storing your favorite wine or preserves. Thoughtful updates provide peace of mind: Heat Pump (2024), Windows above the ground (2016), Basement Windows (2024), Roof Shingles (2009), Front Interlock (2010), 2nd Level flooring (2022), Kitchen Cabinet (2025), Kitchen Quartz Countertops and Sink (2025), Refrigerator, Stove and Dishwasher (2022), Both Washrooms on the 2nd floor (2022), Attic Insulation (2018), Furnace (2010), Hot Water Tank (2013). Mins to Kanata North High Tech Park, Top ranked schools, Kanata Centrum, DND, Tanger Outlets, Golf, Hwy 417 & more. Don't miss the chance to own this rarely offered, move-in-ready home! (id:35885)
16 Shouldice Crescent
Ottawa, Ontario
This well-maintained 4 bed, 2 bath semi-detached gem is on a quiet street, close to top schools, parks, shopping, & recreation. Minutes from the 417, enjoy a quick 20 min commute to downtown a perfect blend of peace & convenience. Renovated inside & out, the main level features a spacious living area & elegant dining room w/ patio doors to a private backyard oasis. The kitchen shines w/ stainless steel appliances, shaker-style cabinets, & ample storage. Upstairs, 4 bedrooms offer plenty of space, while the lower level boasts a cozy family room & laundry/utility room for convenience. Outside, the backyard retreat includes a deck (2020) & patio, perfect for summer BBQs, a large shed while mature trees provide privacy & shade, creating a serene escape. New furnace & A/C (2017) ensure year-round comfort. This isn't just a house, it's a place for lasting memories. Don't miss out! Schedule your tour today! Offers will only be looked at on Monday, June 9, 2025 after 5pm. (id:35885)
36 Robson Court
Ottawa, Ontario
Welcome to 36 Robson Court located in the heart of Kanata Lakes. This 2 bed, 2 bath condo has been extensively renovated with quality and elegance. Grand foyer greets you with a dazzling crystal chandelier, walk-in closet space and access to indoor parking. Custom chefs kitchen is well designed with chic white cabinetry, luxurious quartz counters, trendy backsplash, stainless steel appliances and large island. Relax in the cozy Livingroom with stone facade gas fireplace and soaring cathedral ceilings. Generous primary bedroom offers dual closets with California style closets and lavish 4-piece ensuite bathroom with glass shower and oversized soaker tub. Additionally you will find a well-sized 2nd bedroom, large dining room/den/office, 4-piece main bath and in-suite laundry. Spacious and private south facing deck with impressive views offering a secluded slice of outdoor serenity. This condo is smart home-ready offering modern sophistication. A perfect place to call HOME! (id:35885)
347 Mountain Sorrel Way
Ottawa, Ontario
Turnkey and upgraded with over $50K in improvements, this home is a rare find in today's market. Ideal for first-time buyers, young families, or those looking to enter a desirable neighbourhood.Freshly painted top to bottom with maple hardwood throughout, the open-concept main floor offers 9-ft ceilings and a bright, functional layout. The kitchen features quartz counters, stainless steel appliances and ample cabinetry.Upstairs you'll find a spacious primary bedroom with walk-in closet and a spa-like ensuite. Two additional bedrooms and a full bathroom complete the second level.The builder-finished lower level is perfect for a media room or play space or office, with rough-in for an additional bathroom and a generous storage area. Enjoy a sun-filled, south-facing backyard with a gas BBQ line ideal for hosting.Located in the heart of Avalon, walking distance to parks, groceries, restaurants, schools, and transit. (id:35885)
705 Clearbrook Drive
Ottawa, Ontario
Welcome to 705 Clearbrook Dr! Step into this beautifully maintained 4-bedroom, 2.5-bath detached home in one of Barrhaven's most convenient locations, offering over 2,700 sq/ft above grade of thoughtfully designed living space in one of Barrhaven's most desirable neighbourhoods. The inviting curb appeal features a classic brick exterior, charming front porch, and a double-car garage with a spacious driveway. Inside, the foyer makes a grand impression with its soaring ceilings, upper window for natural light, and warm tile flooring. The formal living area boasts rich hardwood floors, pot lights, and an oversized front window that fills the space with sunshine. The open-concept flow leads seamlessly into a modern and cozy dining room, ideal for gatherings or quiet evenings. The kitchen visible just off the family room area offers ample cabinetry, stainless steel appliances, and connectivity to the kitchen space and large family room, perfect for entertaining. Upstairs, 4 generously sized bedrooms provide peaceful retreats, including a spacious primary suite with walk-in closet and luxurious ensuite bath featuring a soaker tub and separate glass shower. The other 3 bedrooms share a 3-piece bathroom. The unfinished basement is large and perfect for someone looking to put their own creative touch. Located within walking distance to parks, schools, OC Transpo, and Strandherd Plaza (Metro, Shoppers, GoodLife, restaurants and more), this home is not just a place to live its a lifestyle. (id:35885)
373 Stoneway Drive
Ottawa, Ontario
Welcome to 373 Stoneway, a Lovely family home in Chapman Mills, close to Parks, Schools, Shops & Transit. This 3+1 Bedroom, 3.5 Bath single is situated on a well-sized lot w lovely landscaping, mature shade trees & private fenced backyard. Hardwood floors on 1st floor & large windows throughout. The open-concept main level is perfect for growing family or entertaining. Family room w gas Fireplace is conveniently located adjacent to a well-sized kitchen that features dark wood cabinetry, SS appliances, an eating area & a large window overlooking the rear garden - a convenient powder room & inside access to the double garage. Fully carpeted 2nd level offers 3 bedrooms & central Bath. Spacious Primary Bedrm has a W-I-C & full Ensuite bath. The finished lower level features a large Recrm, Home Office, and full Bath & Laundry. (id:35885)
104 Sentinel Pine Way
Ottawa, Ontario
Located in the sought-after Arbourbrook Estates community in Carp, this custom-built bungalow offers over 5,000 sq. ft. of finished living space, including a full in-law suite with a separate entrance ideal for multigenerational living or rental potential. Set on a beautifully landscaped lot, the home features full interlock stonework from front to back, delivering exceptional curb appeal and low-maintenance durability. Inside, youll find soaring 12-ft ceilings in the foyer and hallway, and a stunning 14-ft cathedral ceiling in the living room. Solid wood doors and premium finishes throughout the main level highlight the quality craftsmanship. The gourmet kitchen is equipped with rich cabinetry, granite countertops, and opens into a warm and inviting family room with custom built-ins and a fireplace mantel perfect for everyday living and entertaining. The main floor offers 3 spacious bedrooms, while the fully finished lower level includes 2 additional bedrooms, large look-out windows, and a bright, fully equipped in-law suite with its own private entrance. Additional highlights include an oversized 2-car garage and a widened driveway offering ample parking. Conveniently located just minutes from Carp, Stittsville, and easy highway access, this exceptional home is a rare find that blends luxury and versatility. (id:35885)
1941 Haig Drive
Ottawa, Ontario
Welcome to 1941 Haig Drive in Elmvale Acres! Take a step into this gorgeous brick bungalow that blends classic charm with modern amenities. The inviting open concept living room and dining room features a stunning updated wood-burning fireplace, perfect for intimate gatherings. Elegant crown molding adds a touch of sophistication throughout the main living area. The kitchen is a highlight, showcasing stainless steel appliances, warm neutral tile flooring, two bright windows overlooking the street, ensuring a sunny atmosphere and a perfect setting for morning coffee. Three sunny bedrooms with one transformed into an office space with French Doors, creates a seamless flow into the living space. The basement boasts a well-appointed in-law suite with its own separate entrance. The cheery space combines the cozy living space and the kitchen. A bedroom and 4-piece lovely bathroom complete the space. Additionally, the convenient shared washer and dryer room is accessible for both levels, providing practicality for your daily needs. This bungalow is not just a home; its truly a sanctuary filled with warmth and natural beauty! Walking Distance to CHEO, and the Ottawa General Hospital, shopping centres, parks, arenas, bikes paths, restaurants, buses schools. Water Tank 2015, Roof 2014, Windows 2011, Gas Furnace 2011. (id:35885)
1961 Manotick Station Road
Ottawa, Ontario
Situated on a private 10.15 acre property, this raised bungalow, originally designed to accommodate in-law or extended family possibilities, will attract those who appreciate nature, personal space and convenient proximity to shops and services. Following a wooded drive, the home emerges sitting high and stately. Beautiful outdoor spaces are abundant and ever changing . A welcoming foyer opens to the formal living room with hardwood floors. A large and well appointed kitchen with island will easily host family and friends. The kitchen boasts a generous eating area. Take your morning coffee or afternoon tea into the sunroom. Main floor laundry, powder room, walk in pantry and a bonus 3 season sunroom complete this area of the home. Family entrance leads to an oversized two car garage with basement entry. The primary bedroom has a luxurious ensuite bath and large walk in closet. In the lower level the open concept family room and well equipped kitchen are punctuated with a lovely propane stove. Private entry to the garage from this level. There is an oversized bedroom and full bath as well as a flex room for possible home office. Notable cold storage for all the food you will grow and preserve on your new estate! Idyllic yard with gazebo. Too many wonderful things to appreciate, discover and explore with this property. Roof 2023, Generator 2020, A/C 2015. House floor plans in attachments. As per Form 244 24 HR Irrevocable on any offer. (id:35885)
17 - 170 Den Haag Drive
Ottawa, Ontario
Welcome to the former development's model home, a Brasseur floorplan by Valecraft. Bright and spacious END-UNIT stacked condo is sure to impress with $60,000 in builder upgrades! Roughly 1300 Sq ft 2 Bed 3 Bath is sheer minutes to downtown by either car, bike or convenient transit lines. Upon entering one is greeted with large foyer/eat-in and built-in coat armoire, perfect for keeping everything organized. U shaped kitchen with stainless steel appliances and stone counters is perfect for the chef in the family. Large open living/dining is especially warm and inviting with end unit light and nice upgraded wideplank hardwood floors. Lower level comes complete with two bedrooms, both with full bathroom ensuites complete with upgraded stone counters! In-suite laundry and small patch of heaven green space in the back make this the perfect place for first-time home buyers, singles, couples, down-sizers and small families! Quiet suburban living feel with convenient location close to everything such as Montfort Hospital, La Cite, CMHC, NRC and CSIS. Book your showing today. (id:35885)
